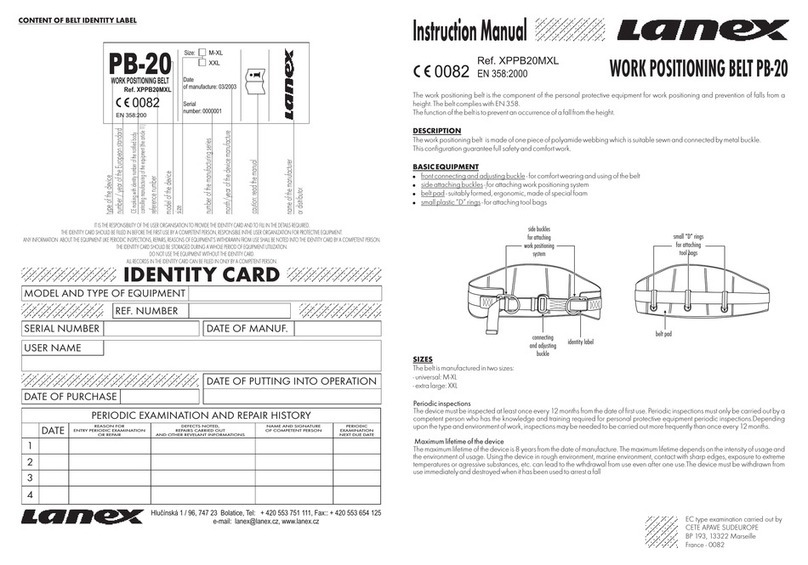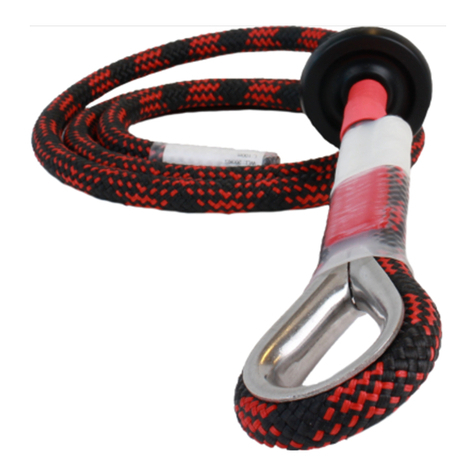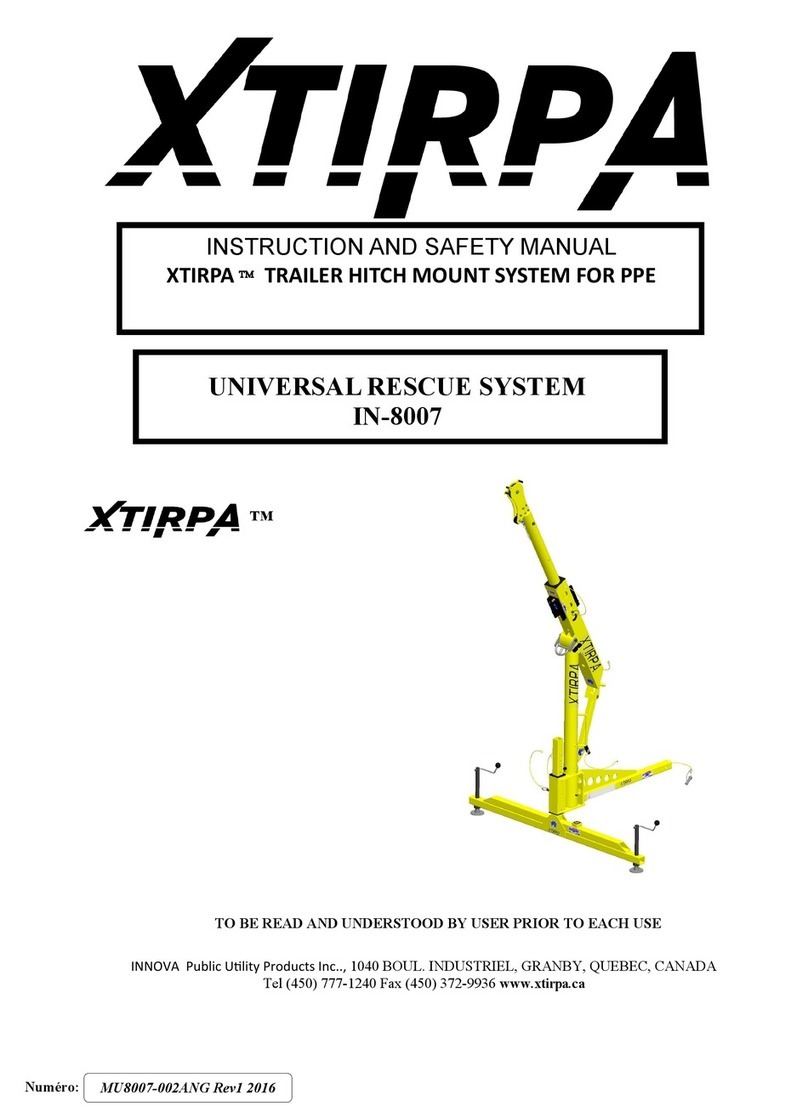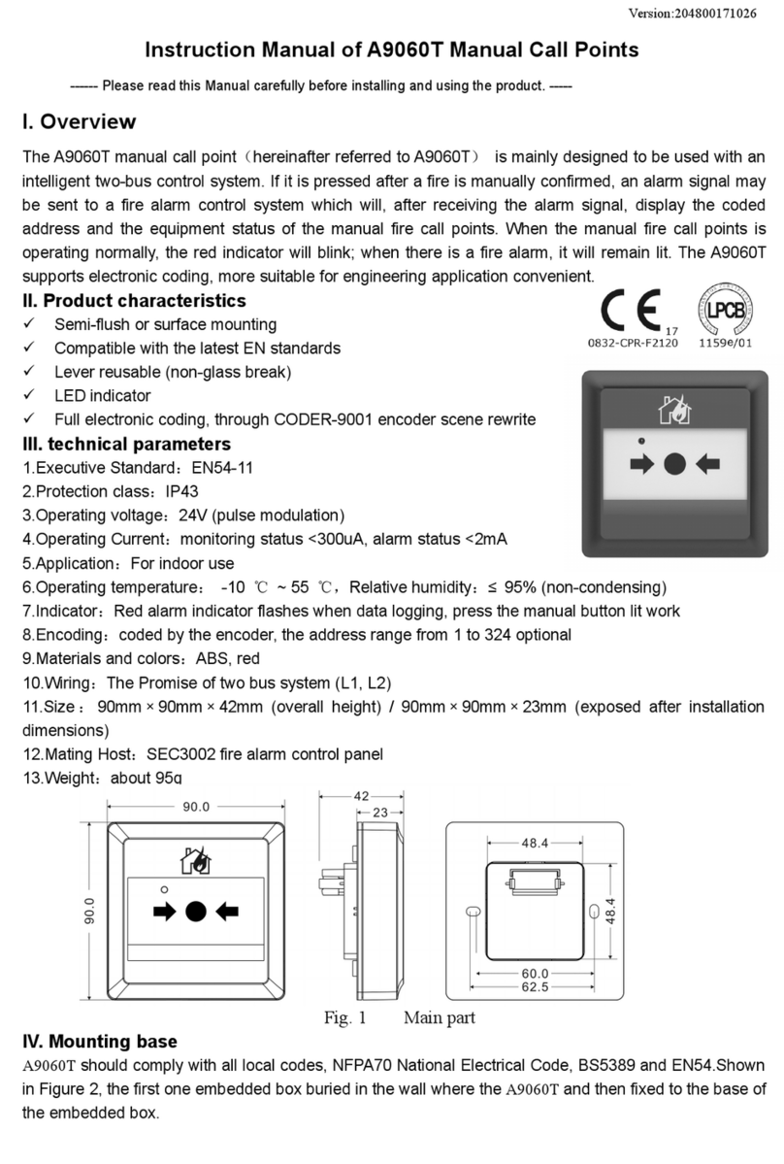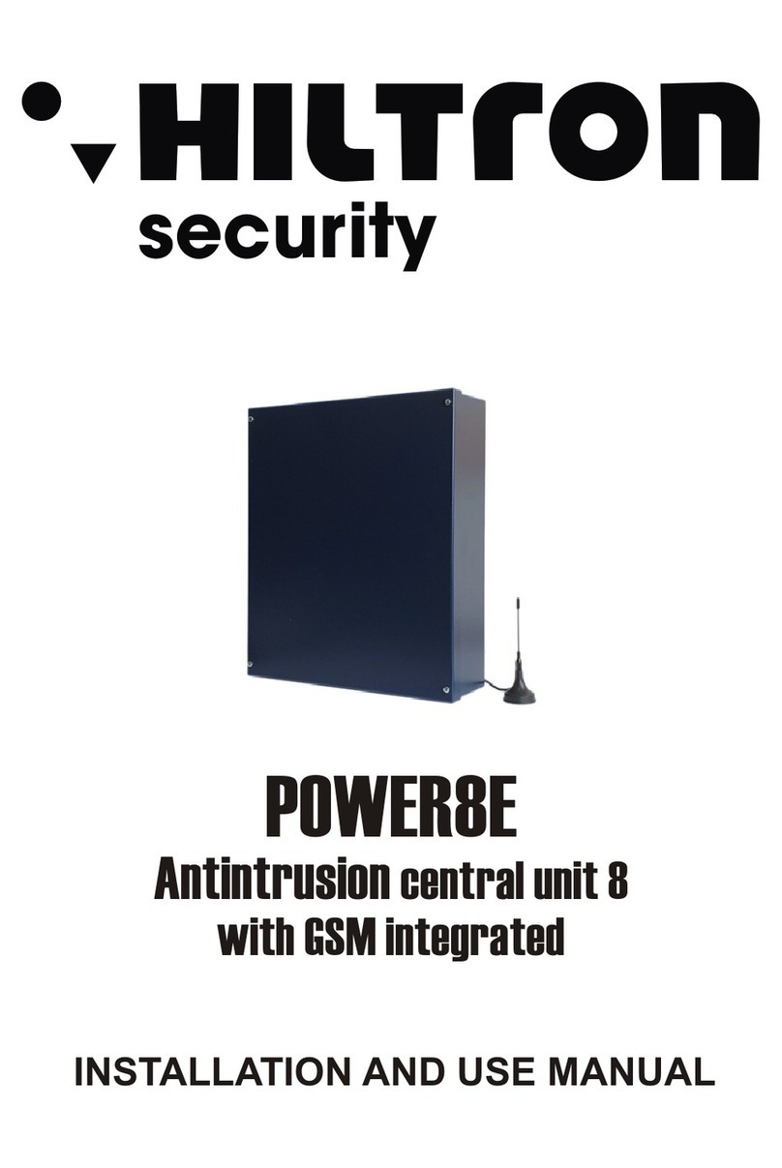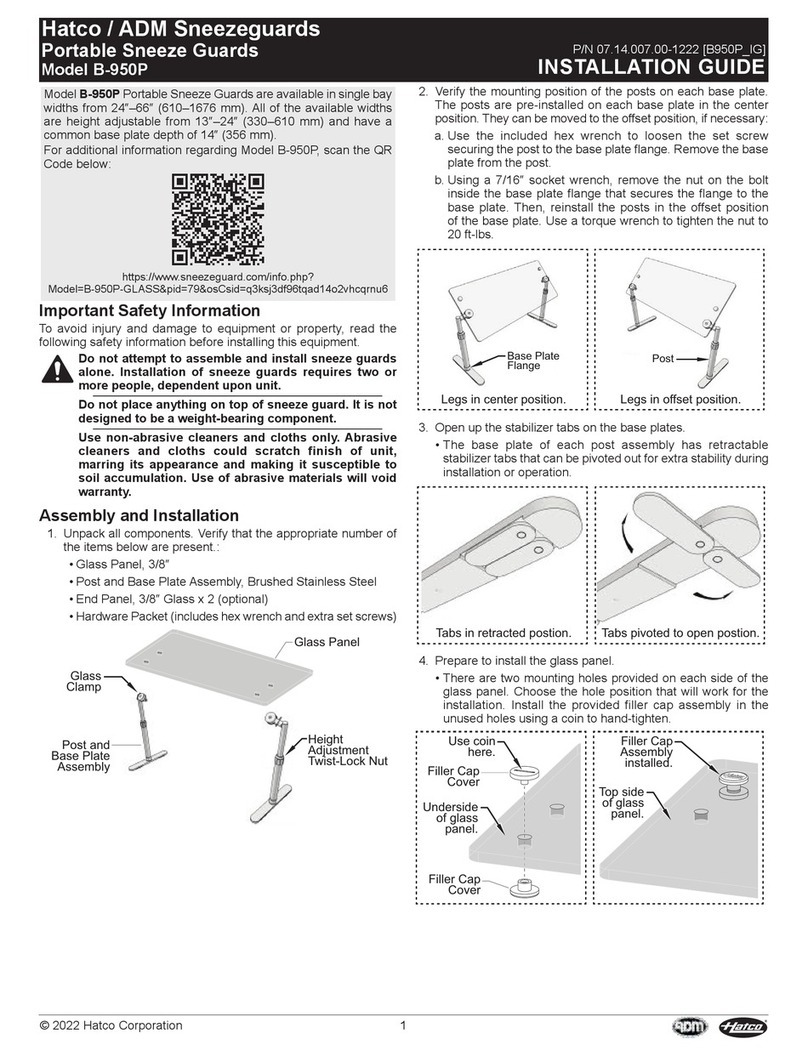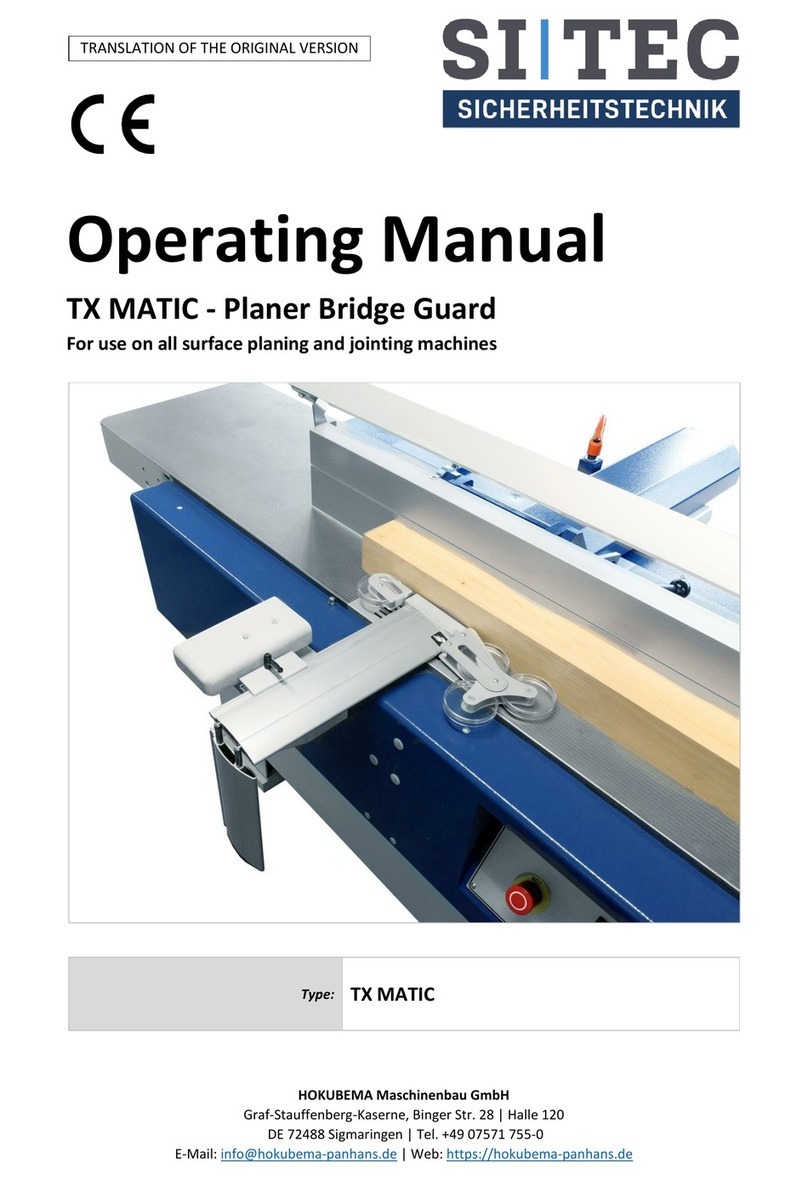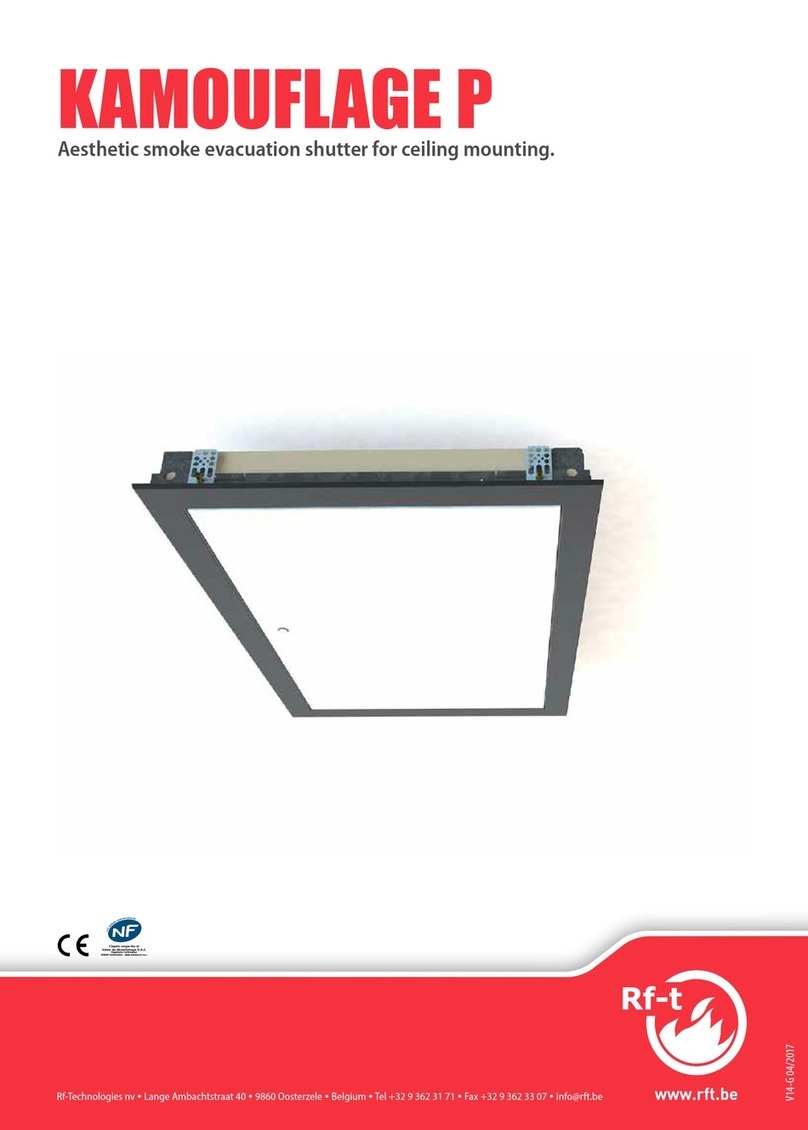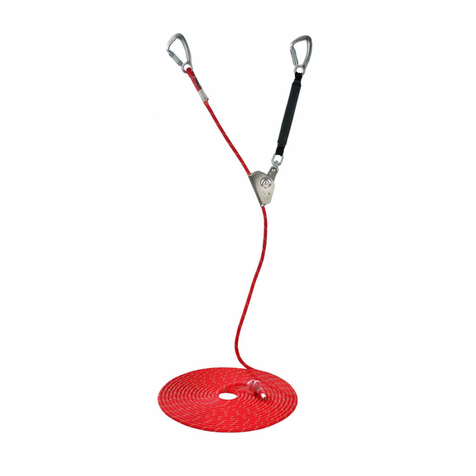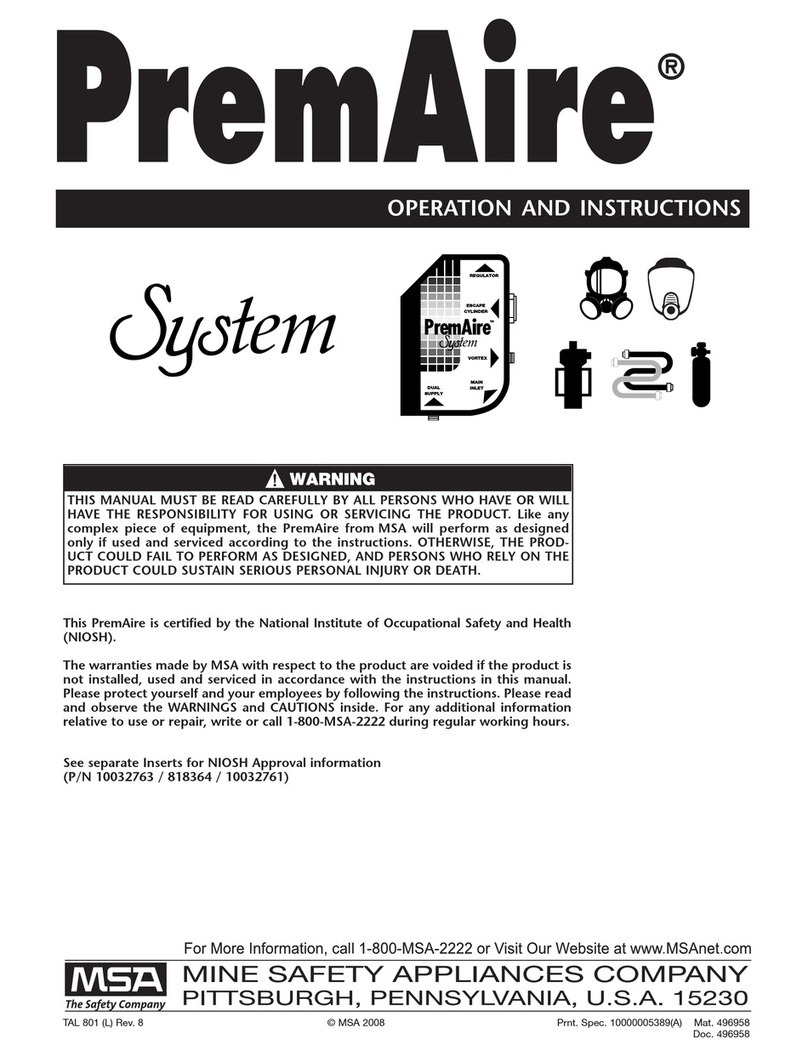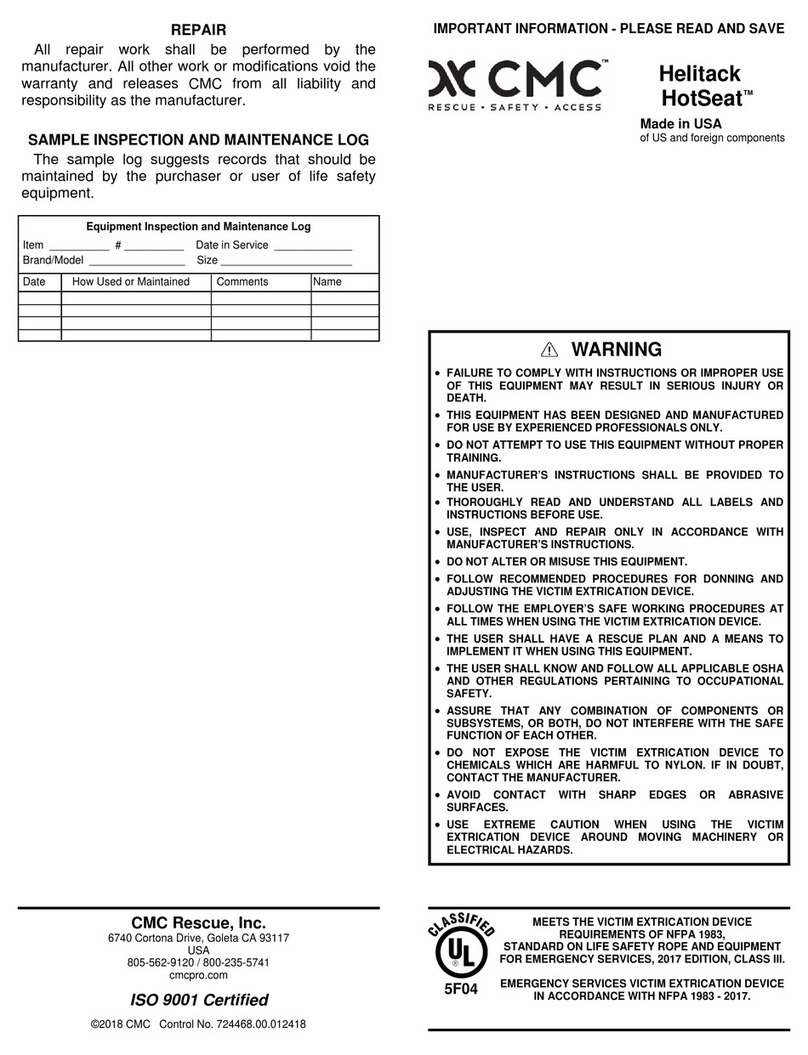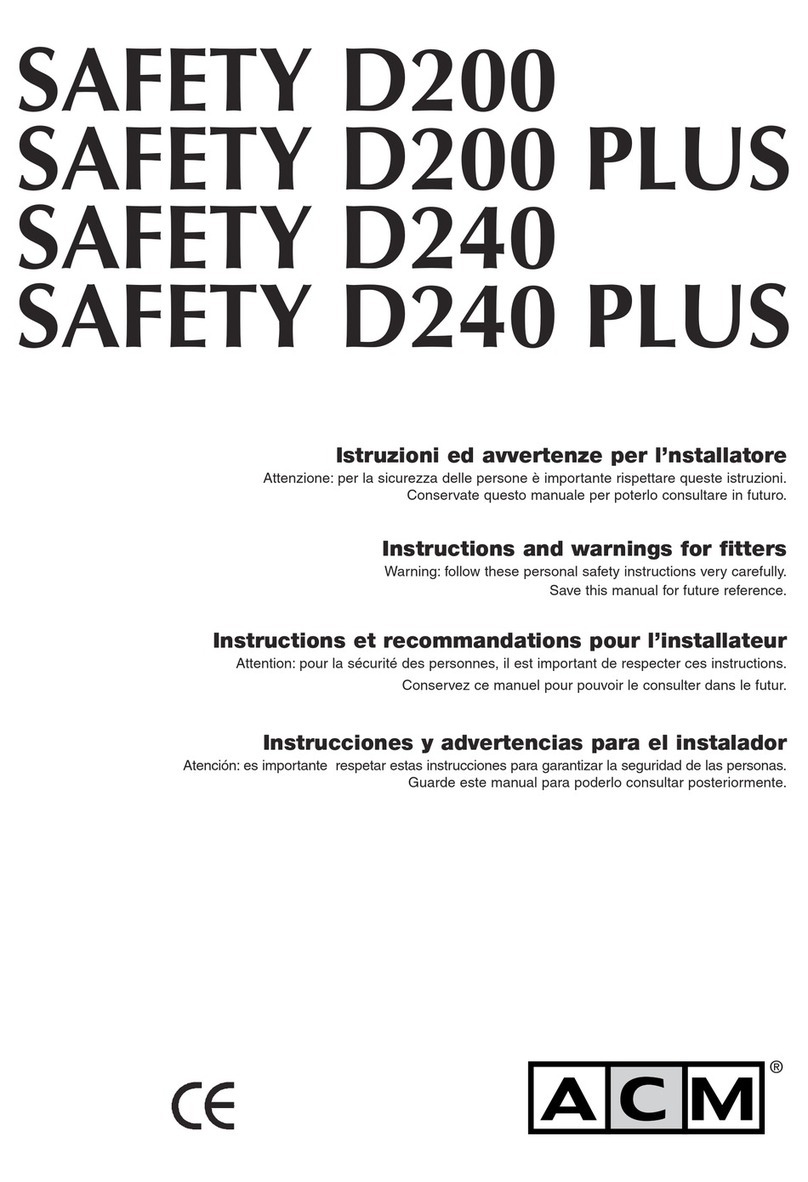
4Declaration of performance
H-11/2019CE_DoP_Rf-t_V14_EN
DECLARATION OF PERFORMANCE
Declarationofperformance
CE_DoP_Rf-t_V14_EN
H-11/2019
1. Unique identication code of the product-type: KAMOUFLAGE P
2. Intended use/es: Smoke evacuation shutter to be used in smoke control systems, in multi-compartment applications at re temperatures, or in single-
compartment applications.
3. Manufacturer: Rf-Technologies NV, Lange Ambachtstraat 40, B-9860 Oosterzele
4. System/s of AVCP: System 1
5. Harmonised standard / European Assessment Document; notied body / European Technical Assessment, Technical Assessment Body,
notied body; certicate of constancy of performance:
EN 12101-8:2011, Efectis with identication number 1812; Efectis_1812_CPR_1043
6. Declared performance according to EN 12101-8:2011 (re resistance according to EN 1366-10, classication according to EN 13501-4)
Essential characteristics Performance
Range Product Type shaft Shaft Installation Classication
350x385 mm ≤ Kamouage P 1V ≤ 700x775 mm;
550x1075 mm
Kamouage 60 P Shaft Promatect L500 ≥ 30 mm 1 EI 60 (hod i no) S 1500 AA multi
Geoam ≥ 30 mm
Geotec ≥ 30 mm
Tecniver ≥ 35 mm
Glasroc F V500 ≥ 35 mm
Exthamat ≥ 25 mm
Desenre HD ≥ 25 mm
Kamouage 120 P Shaft Promatect L500 ≥ 40 mm 1 EI 90 (hod i no) S 1500 AA multi
Geoam ≥ 35 mm
Tecniver ≥ 45 mm
Exthamat ≥ 30 mm
Desenre THD ≥ 25 mm
Shaft Promatect L500 ≥ 50 mm 1 EI 120 (hod i no) S 1500 AA multi
Geoam ≥ 45 mm
Geoam Light ≥ 35 mm
Geotec ≥ 45 mm
Tecniver ≥ 50 mm
Glasroc F V500 ≥ 50 mm
Exthamat ≥ 35 mm
Desenre HD ≥ 35 mm
Desenre ≥ 45 mm
Desenre STR ≥ 25 mm
1 Type of installation: shaft-mounted 0/90°/180°/270°
Nominal activation conditions/sensitivity: Pass - automatic activation
Response delay (response time): closure time Pass - automatic activation
Operational reliability: cycling 300 cycles (no load)
Durability of response delay: Pass
Durability of operational reliability: Pass
Approved accessories Acrylic paint on the leaf and synthetic paint on the frame on the side not exposed to re; Glued wall paper on the side not exposed to re;
ATOUT RAL 9010; KAP mounting frame
High operational temperature (HOT 400/30): NPD (no performance determined)
Harmonised standard
EN 12101-8:2011
The performance of the product identied above is in conformity with the set of declared performance/s.This declaration of
performance is issued, in accordance with Regulation (EU) No 305/2011, under the sole responsibility of the manufacturer
identied above.
Signed for and on behalf of the manufacturer by:
Mathieu Steenland, Technical Manager
Oosterzele, 11/2019
