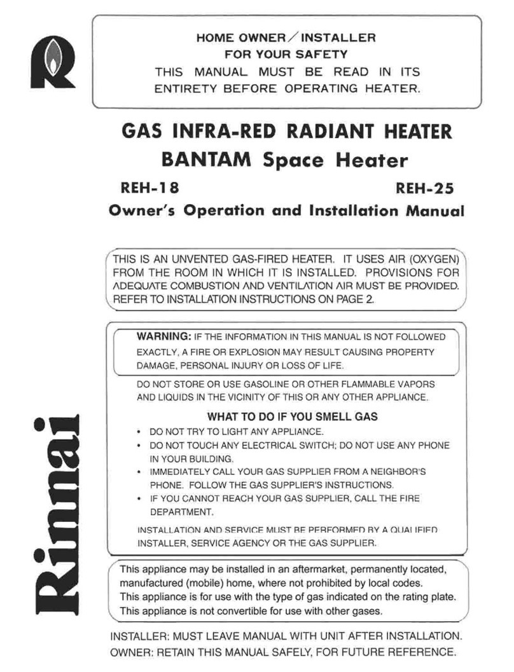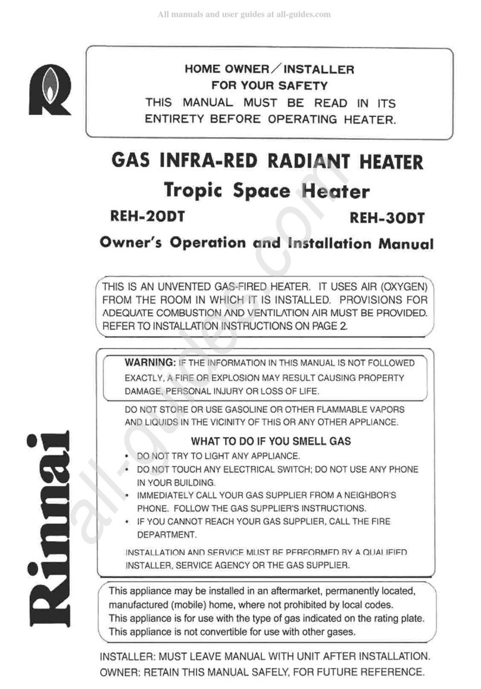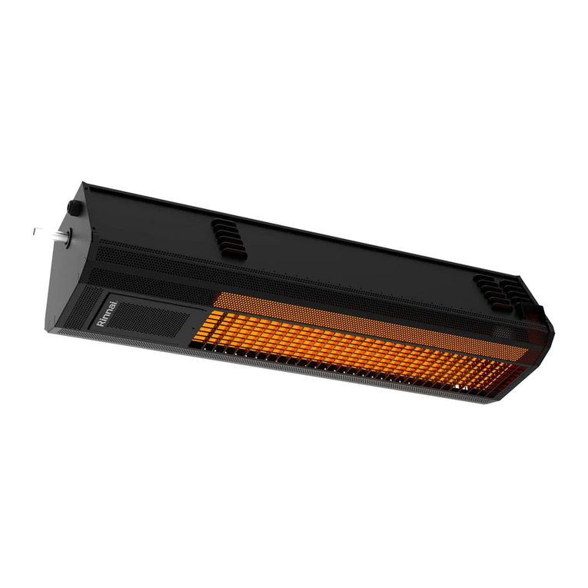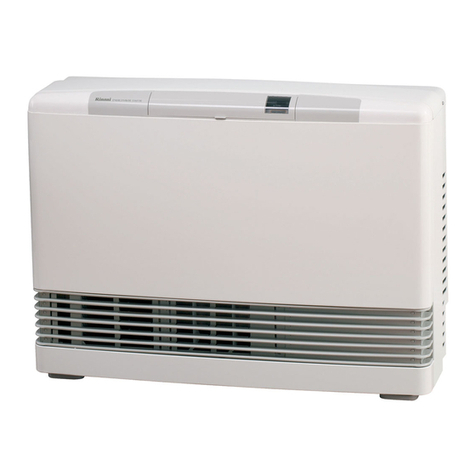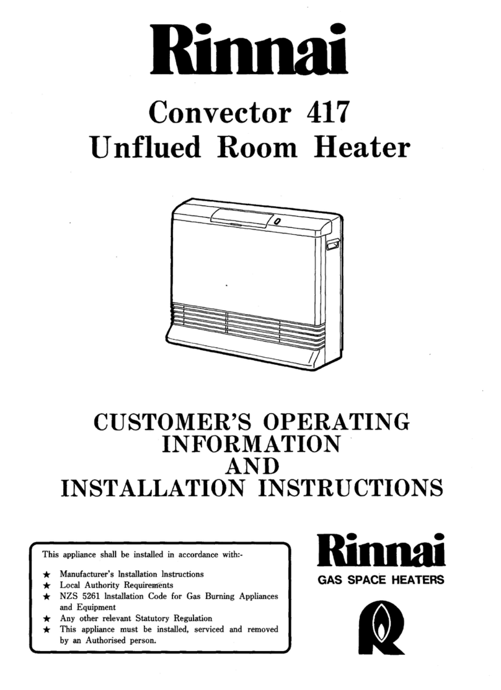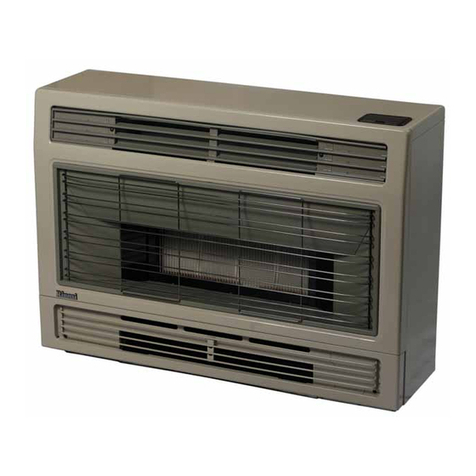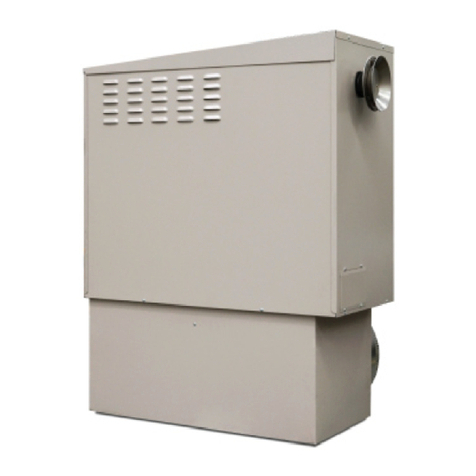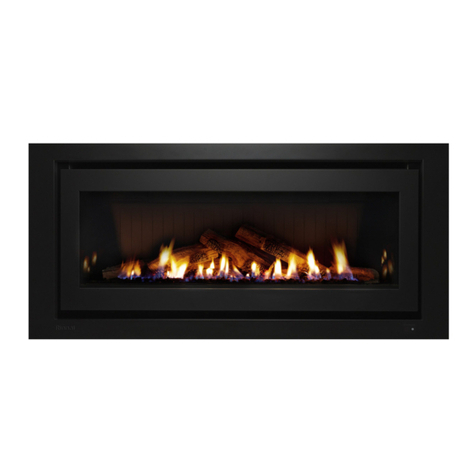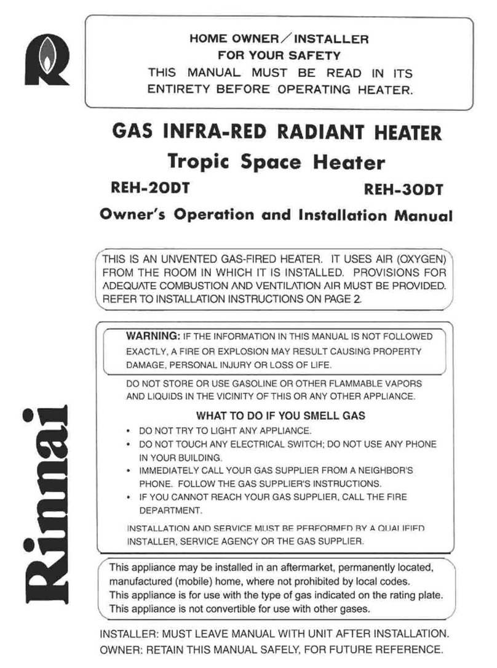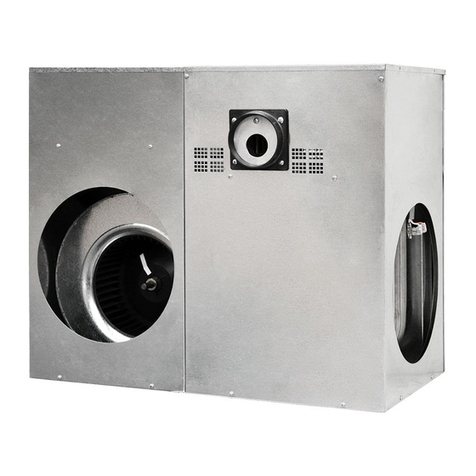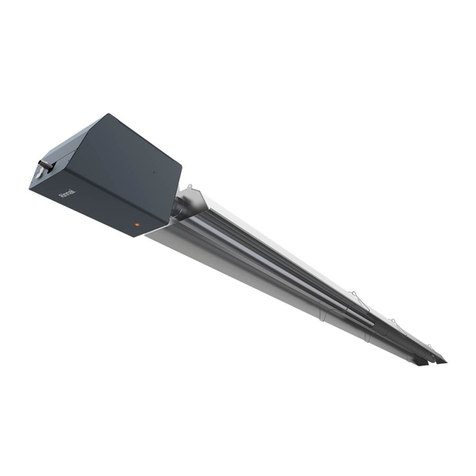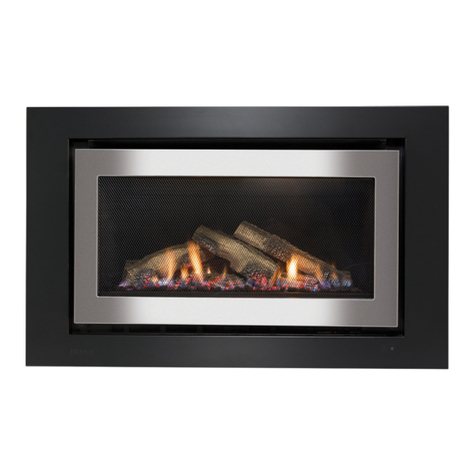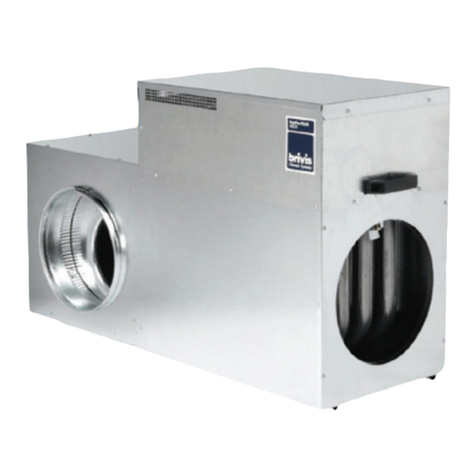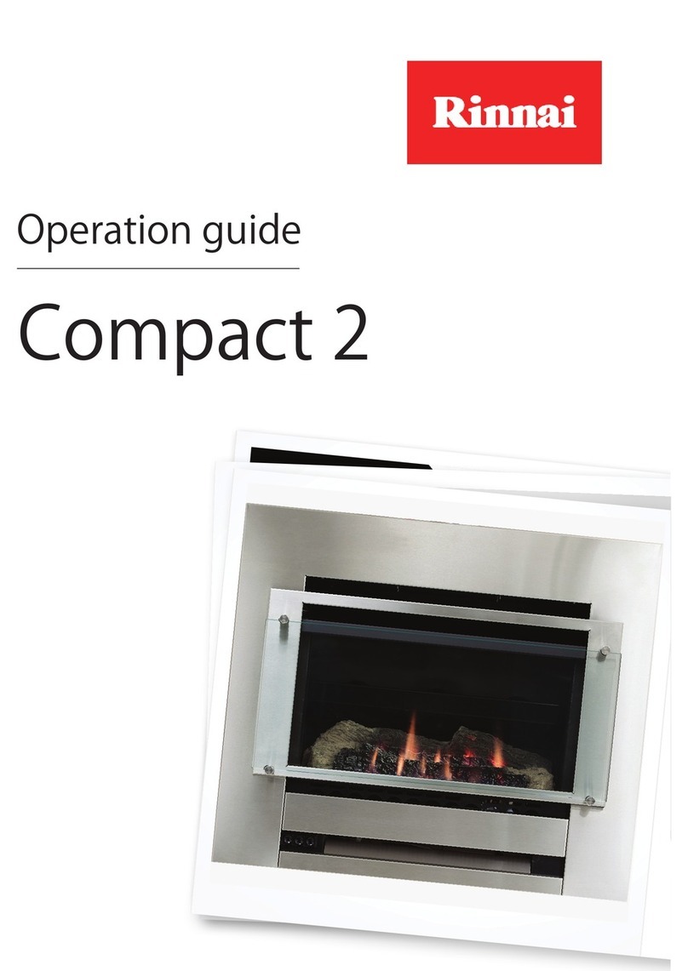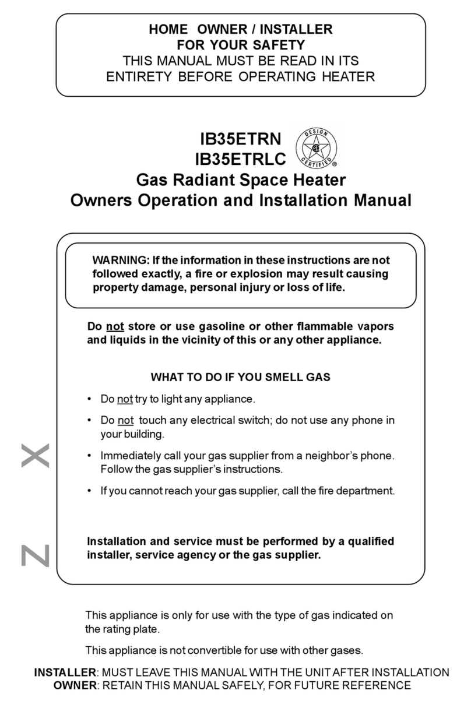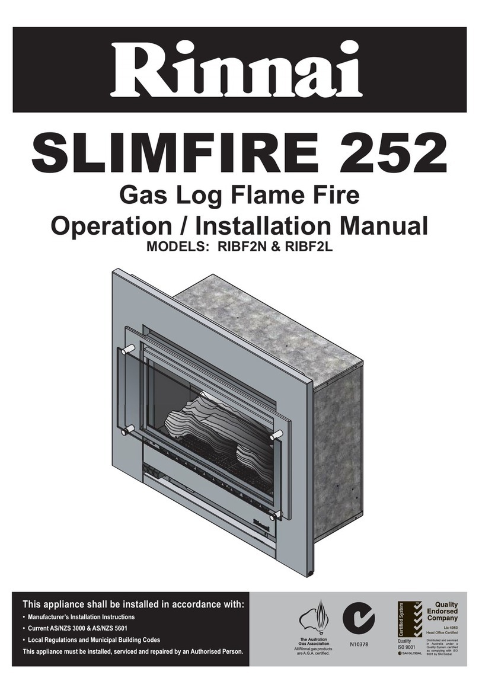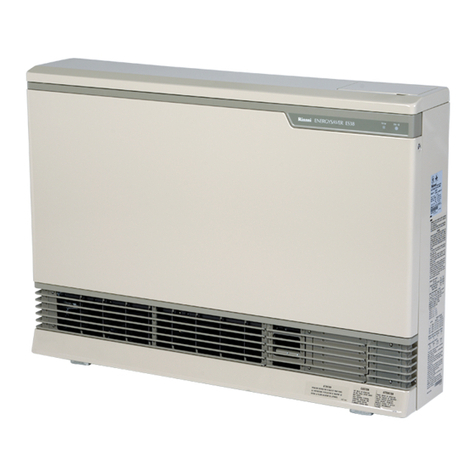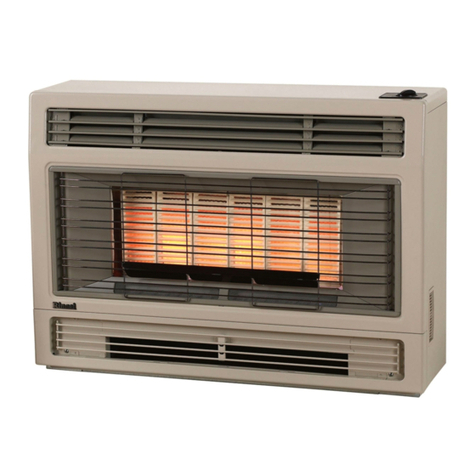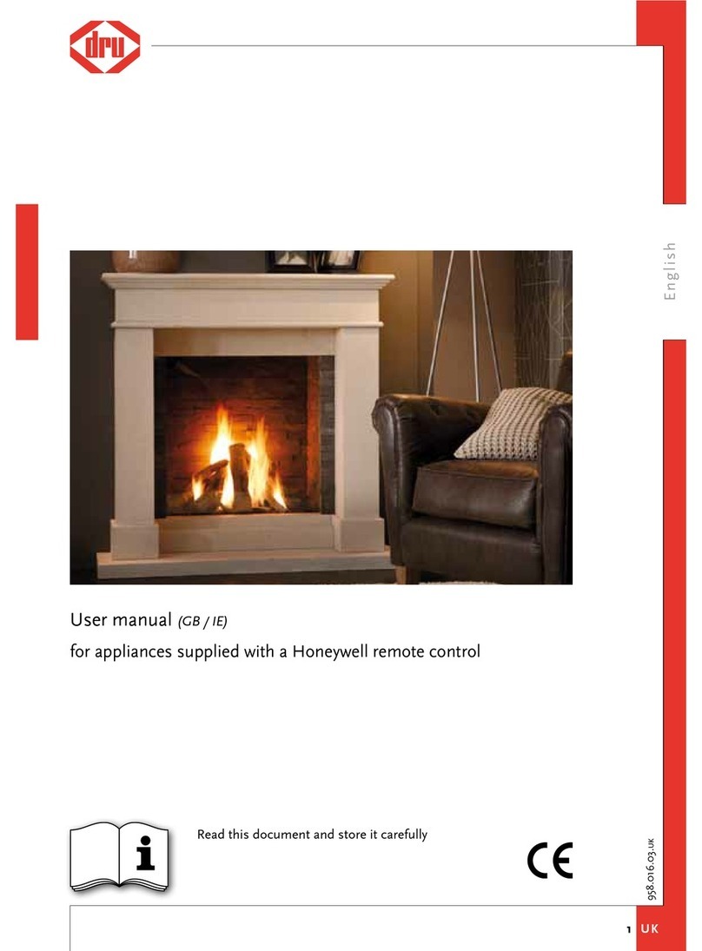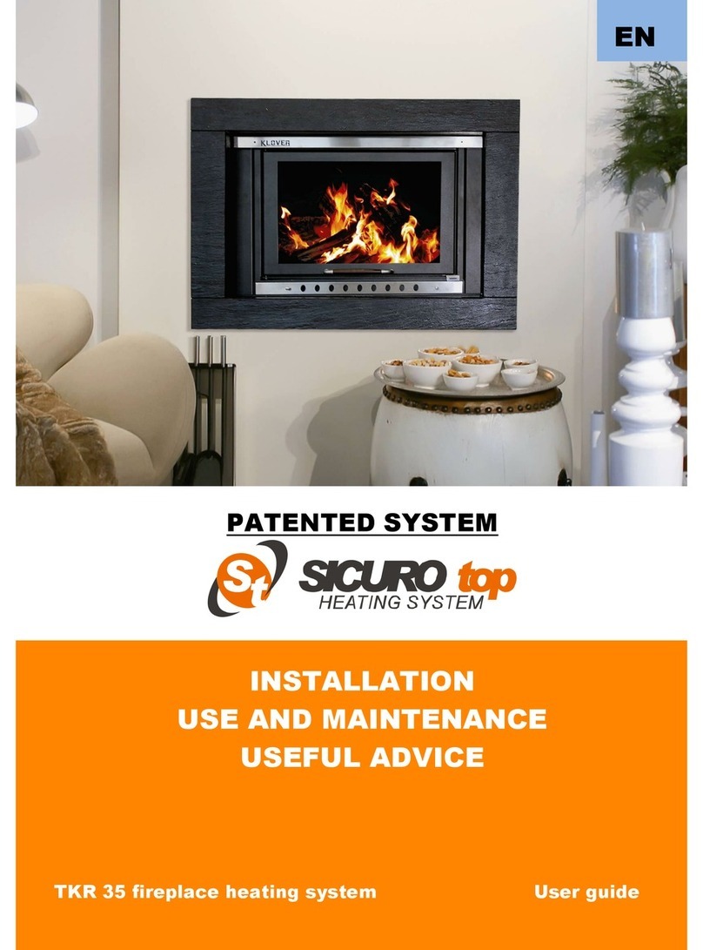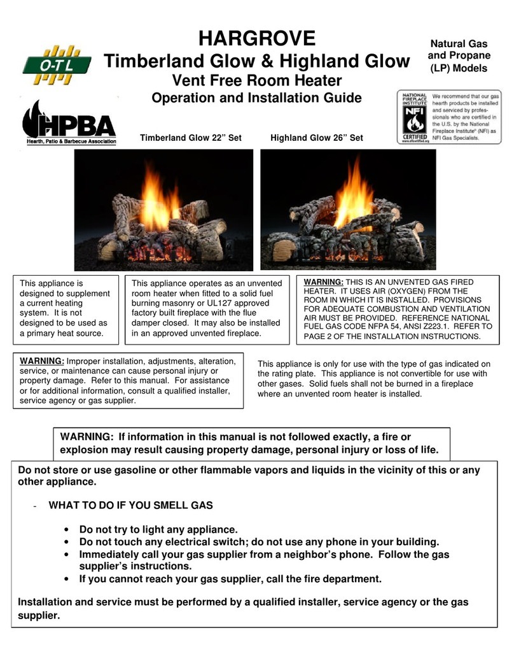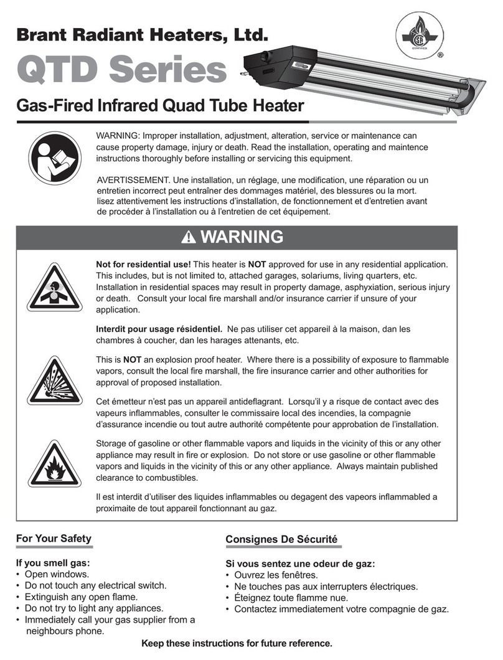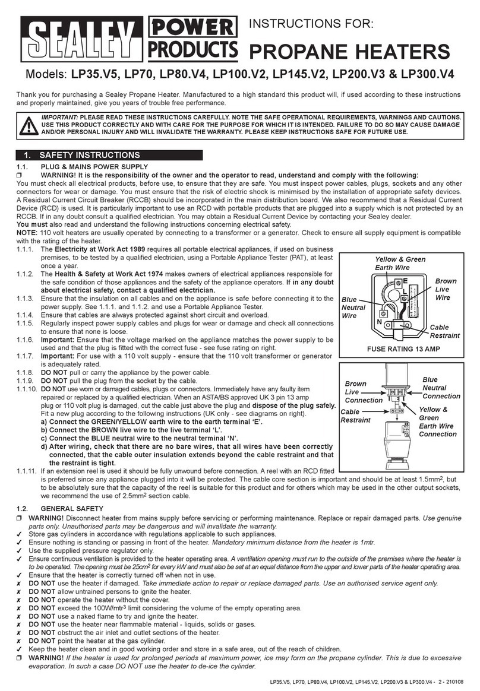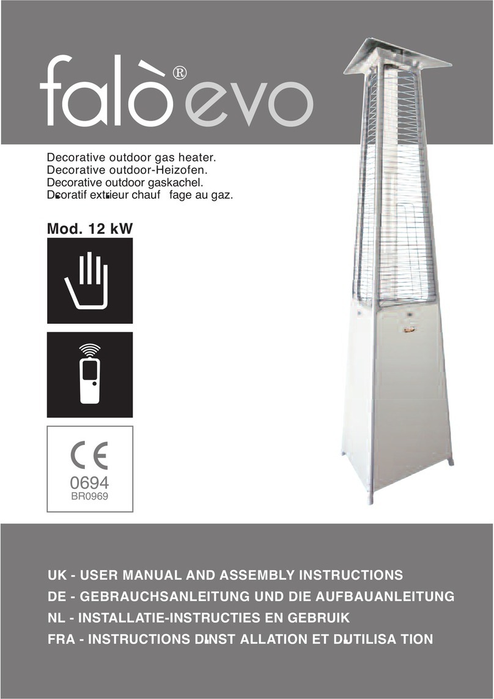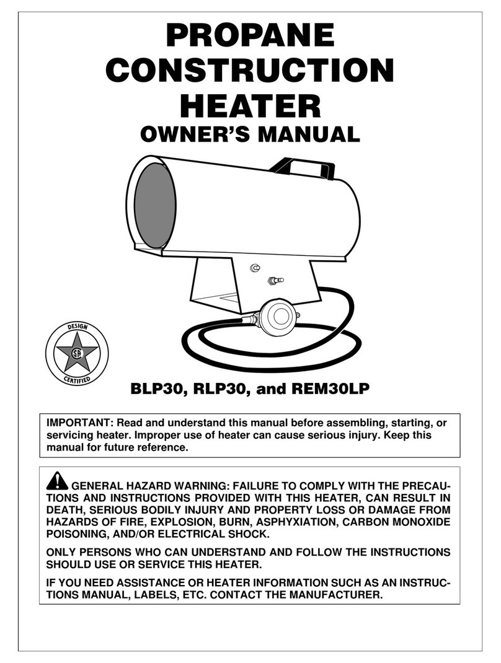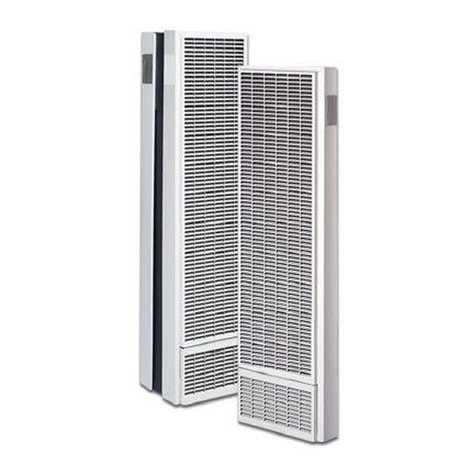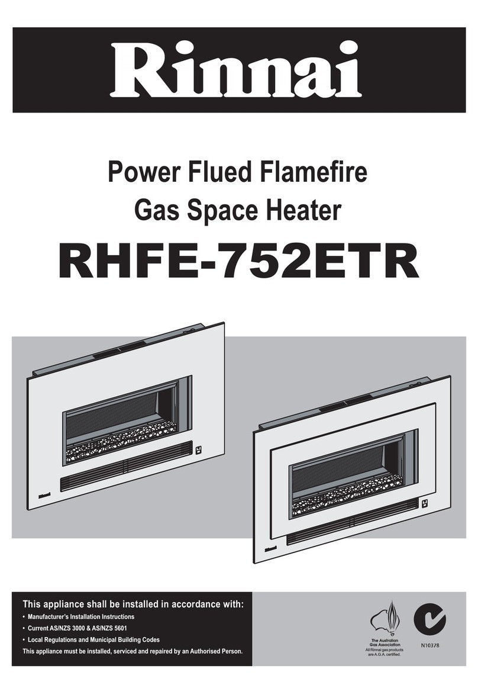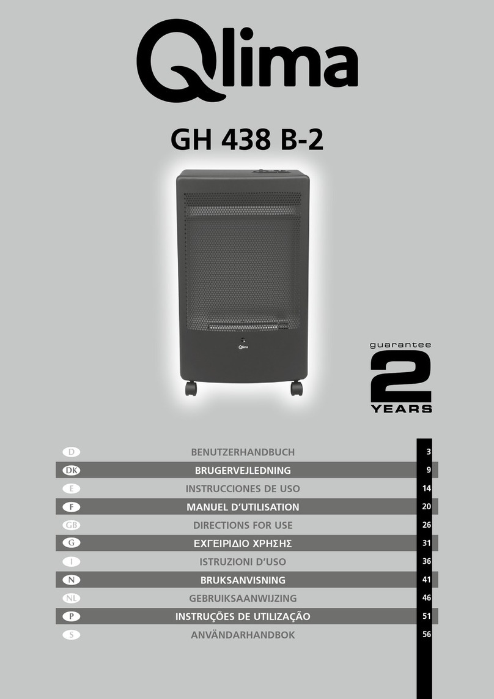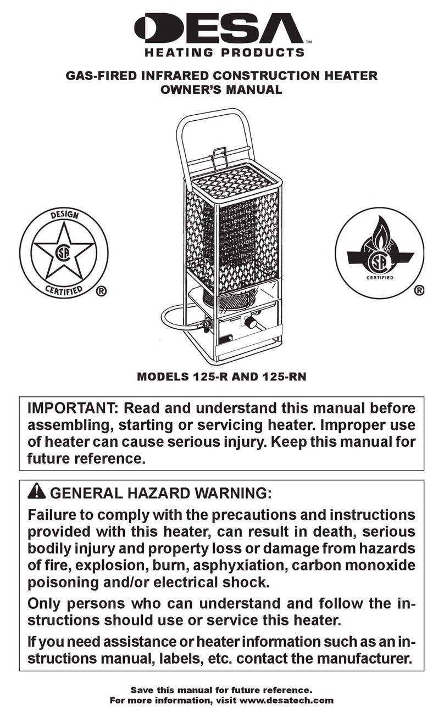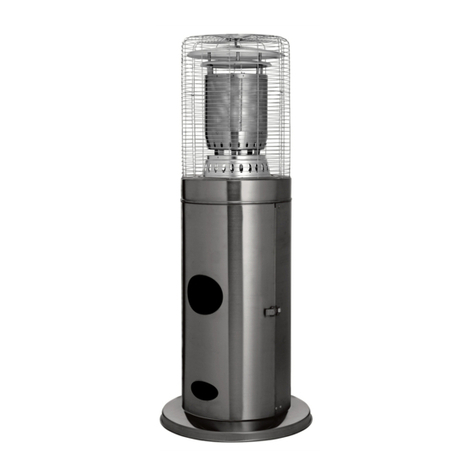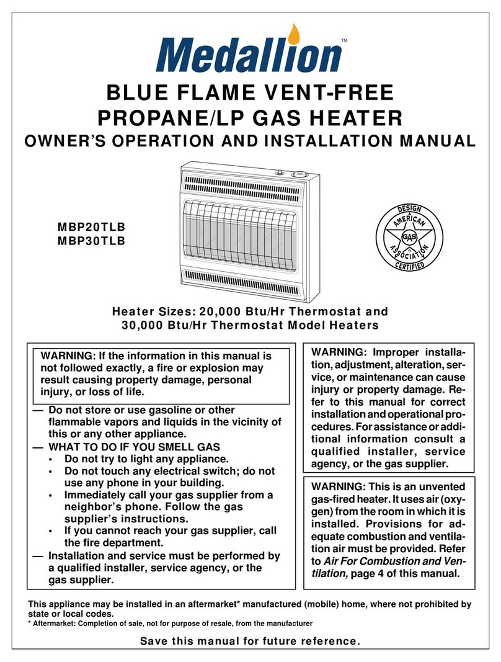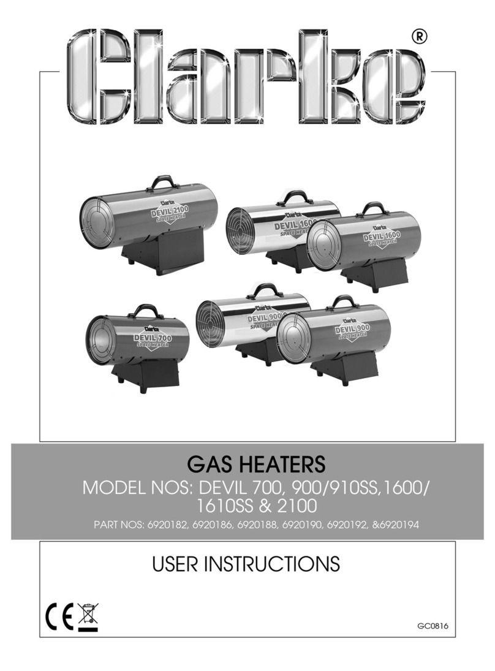
Brivis 3 Ducted Gas Heater IM
Table of Contents
Warnings and Important Information 5
1. Scope 7
Definitions................................................................................................................................................................... 7
Disclaimer................................................................................................................................................................... 7
2. General Product Guidelines 8
2.1 Application and Sizing...................................................................................................................................... 8
2.2 Inspection......................................................................................................................................................... 8
2.3 Unpacking the Heater ...................................................................................................................................... 8
2.4 Unloading or Lifting the Heater ........................................................................................................................ 8
2.5 Service Connection Guidelines........................................................................................................................ 9
2.5.1 Gas Inlet Connection ........................................................................................................................... 9
2.5.2 Electrical Power Supply ....................................................................................................................... 9
2.6 Installation of Duct Connection Pops............................................................................................................... 9
3. Heater Positioning 10
3.1 Installation of Internal Heaters ....................................................................................................................... 10
3.1.1 Installation in the Roof Space............................................................................................................ 10
3.1.2 Installation Beneath the Floor............................................................................................................ 10
3.2 Ventilation Calculations.................................................................................................................................. 10
3.3 Installation of External Heaters ...................................................................................................................... 11
4. SP5/6 Internal Model Guidelines 12
4.1 Internal Heater Dimensions .......................................................................................................................... 12
4.2 Service Clearances – Internal........................................................................................................................ 12
4.3 Splitting Internal Model Heaters..................................................................................................................... 14
4.4 Changing the Return Air Pop Orientation ...................................................................................................... 14
4.5 Internal Model Flueing Instructions – SP Series............................................................................................ 14
4.5.1 General .............................................................................................................................................. 14
4.5.2 SP5 Internal Models – 100mm non-corrosive metal flue................................................................... 15
4.5.3 SP6 Internal Models – 100mm Drainage Waste Vent (DWV) flue.................................................... 15
4.5.4 Remote Terminal (Part No. B018384) All Internal Model Applications ............................................. 16
5. SP5/6 External Model Guidelines 17
5.1 Heater Dimensions ........................................................................................................................................ 17
5.2 Service Clearances ....................................................................................................................................... 18
5.3 Reversing the Heater ..................................................................................................................................... 18
5.4 Installation of Flashing ................................................................................................................................... 18
5.5 Installation of Flue Terminal........................................................................................................................... 19
5.6 Wall Cut-out Area........................................................................................................................................... 19
5.7 Flue Terminal Clearances.............................................................................................................................. 20
6. Thermistor Installation 21
6.1 SP5 & SP6 Installation of Thermistor ............................................................................................................ 21
7. Condensate Removal 22
7.1 Condensate Drain .......................................................................................................................................... 22
7.1.1 Fitting Condensate Drain to Internal Units......................................................................................... 22
7.1.2 Fitting Condensate Drain to External Units ....................................................................................... 22
8. Zoning and Add-on 23
8.1 SP5 & SP6 Adaptive Zoning and Add-on Air Conditioning ........................................................................... 23
8.2 Connect a Damper Motor to the Heater's Control Module ............................................................................ 23
9. Ducting 24
