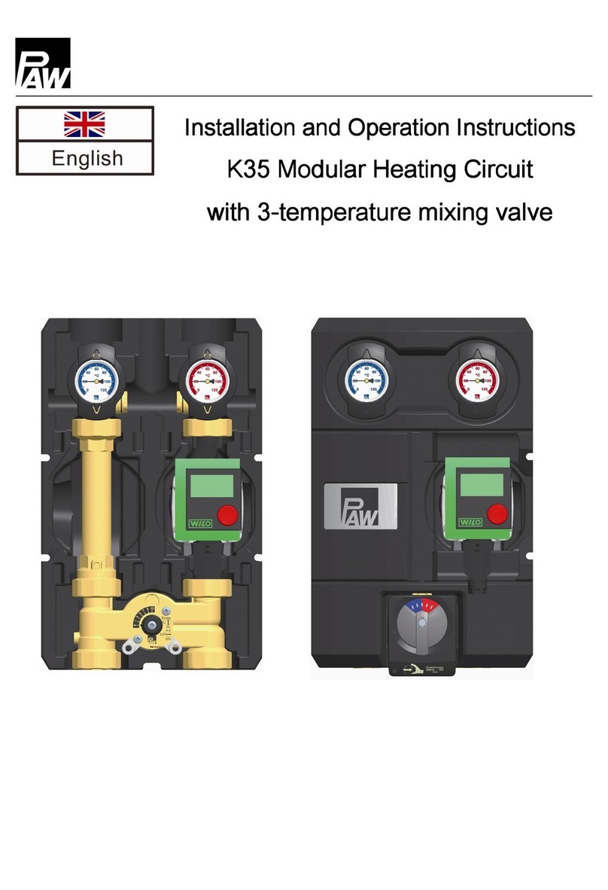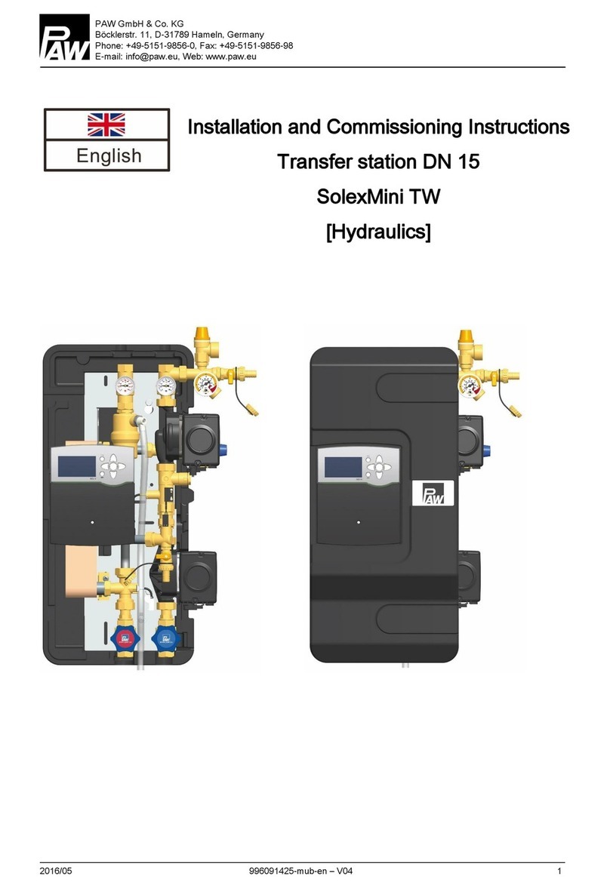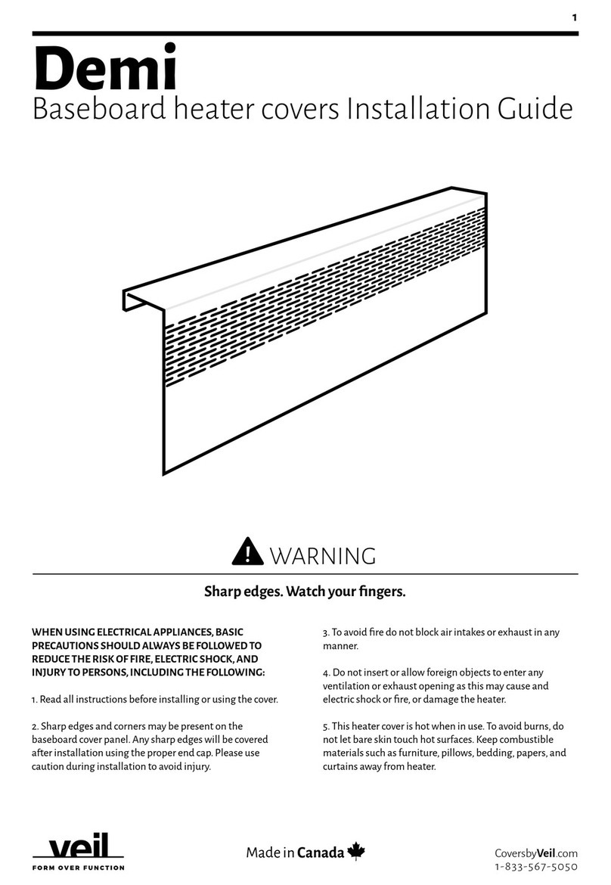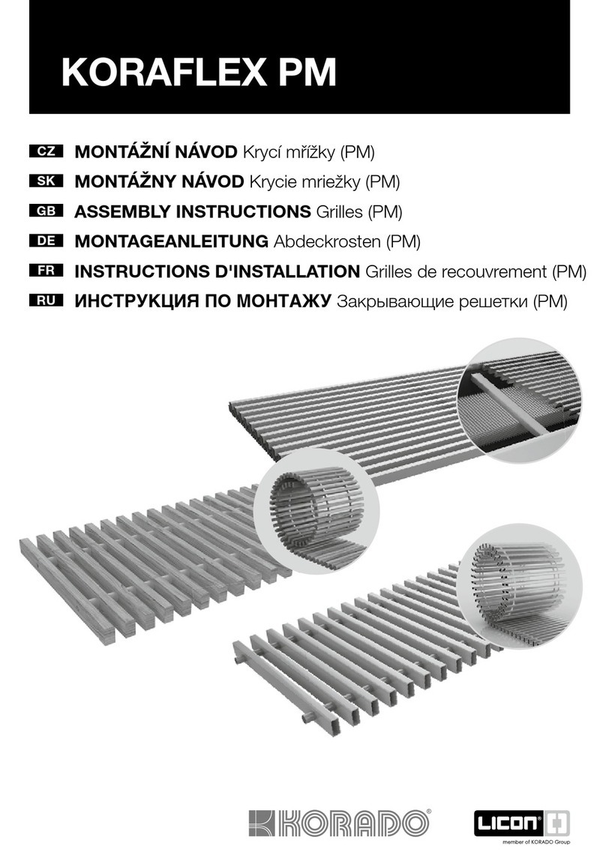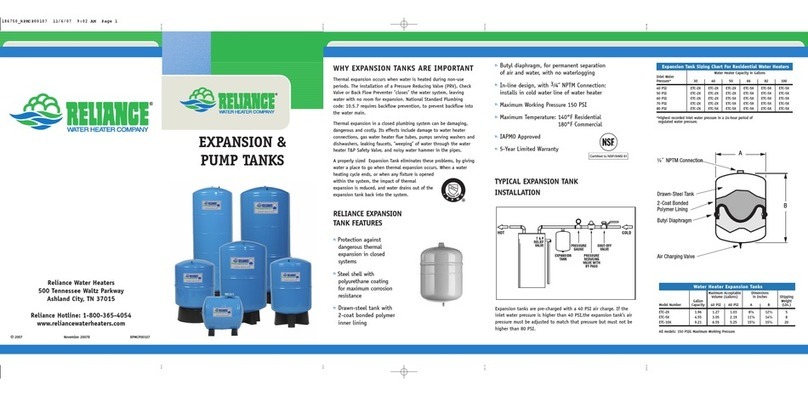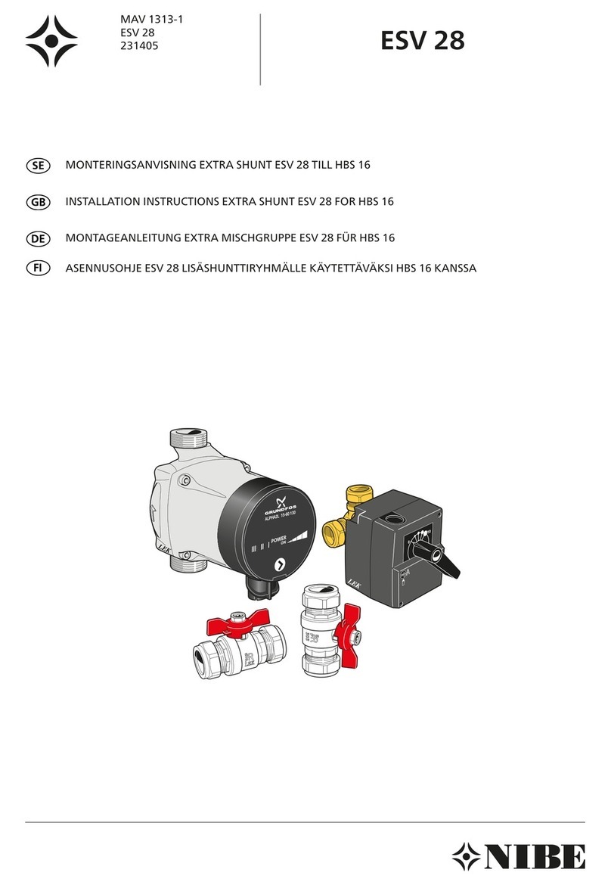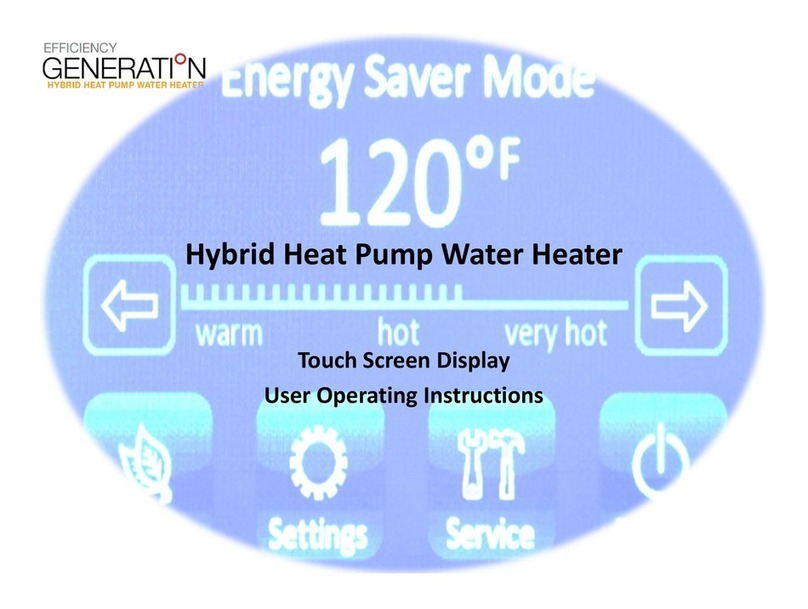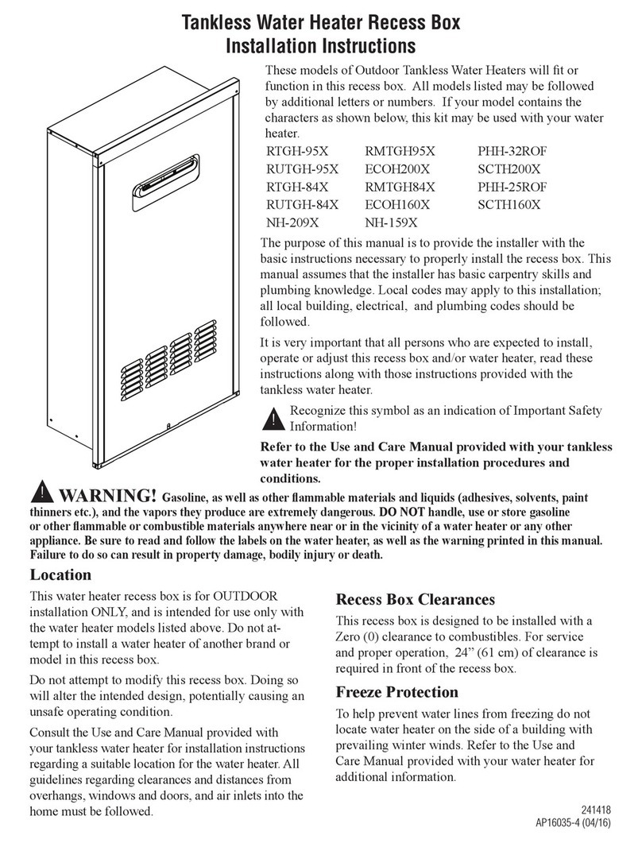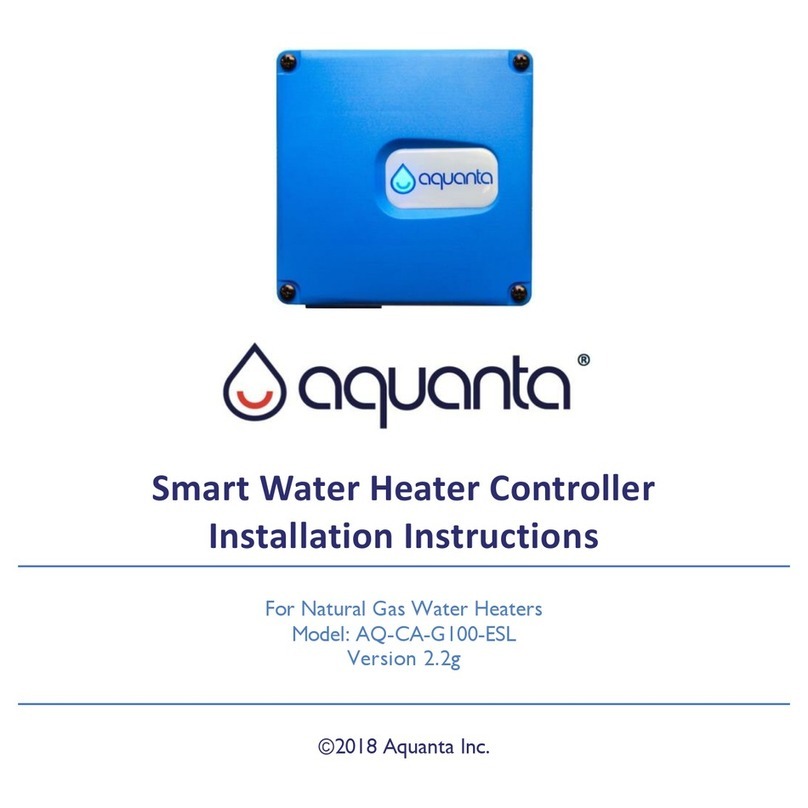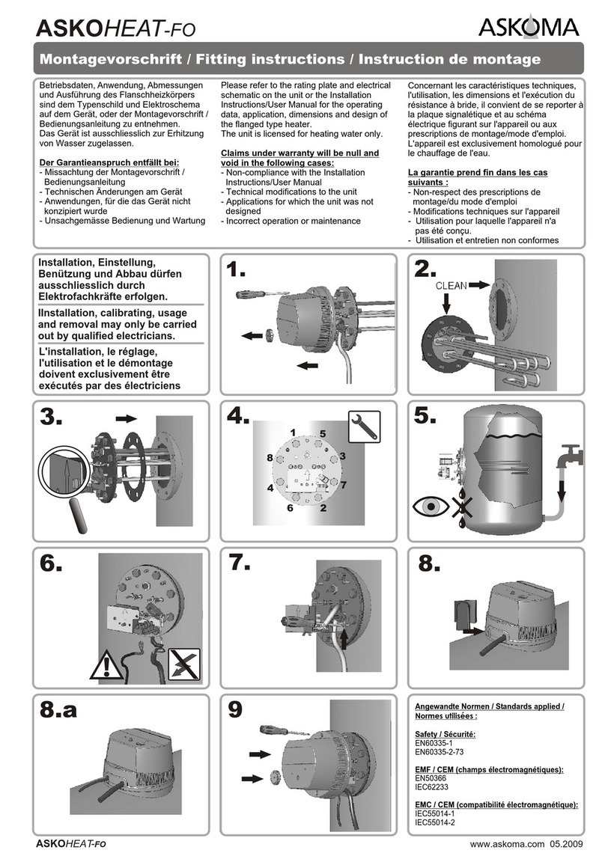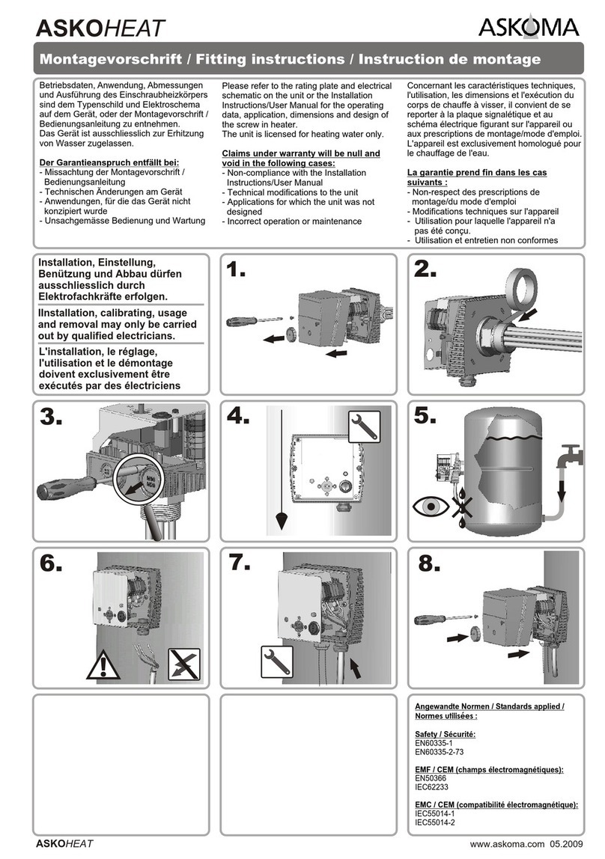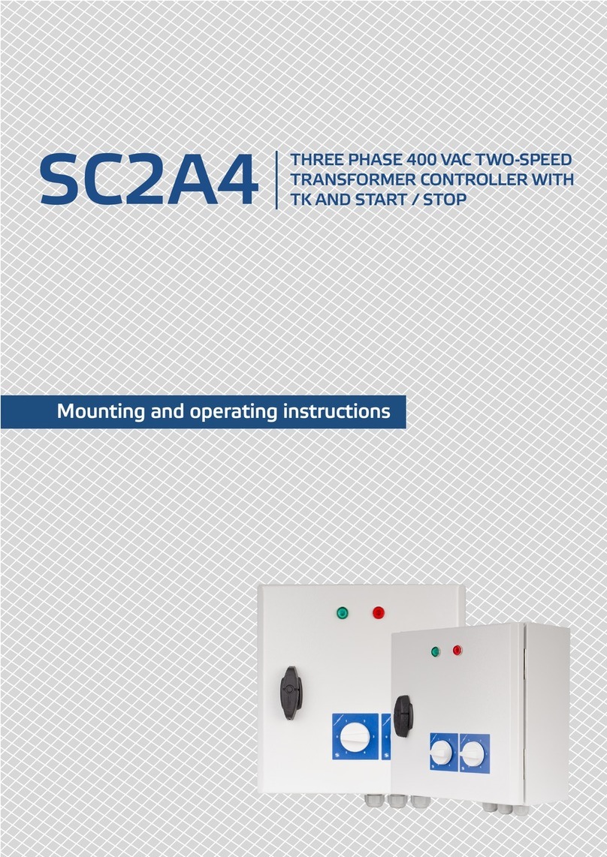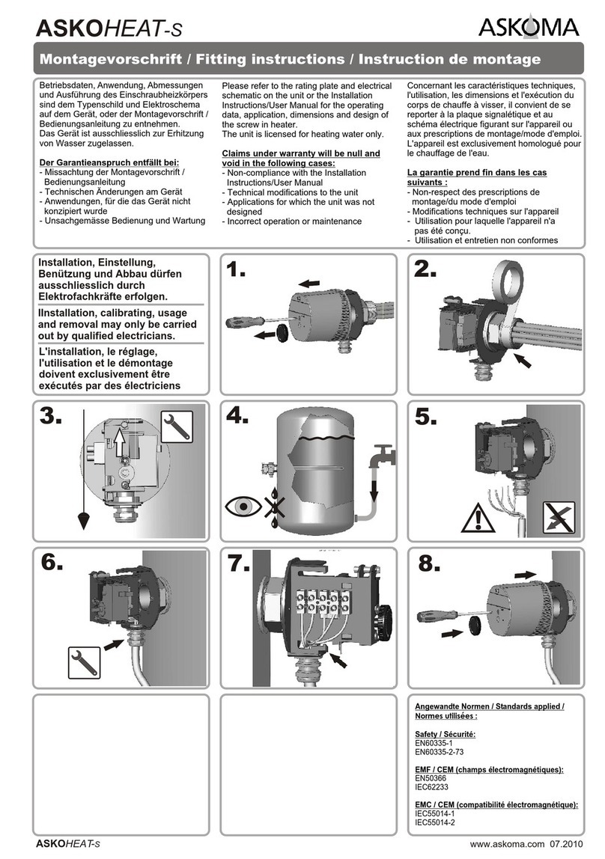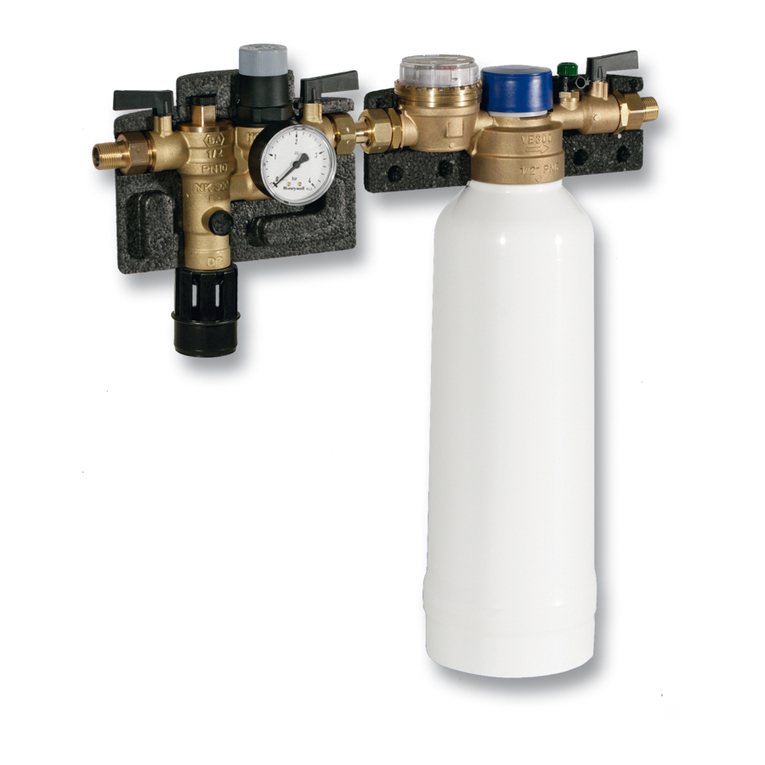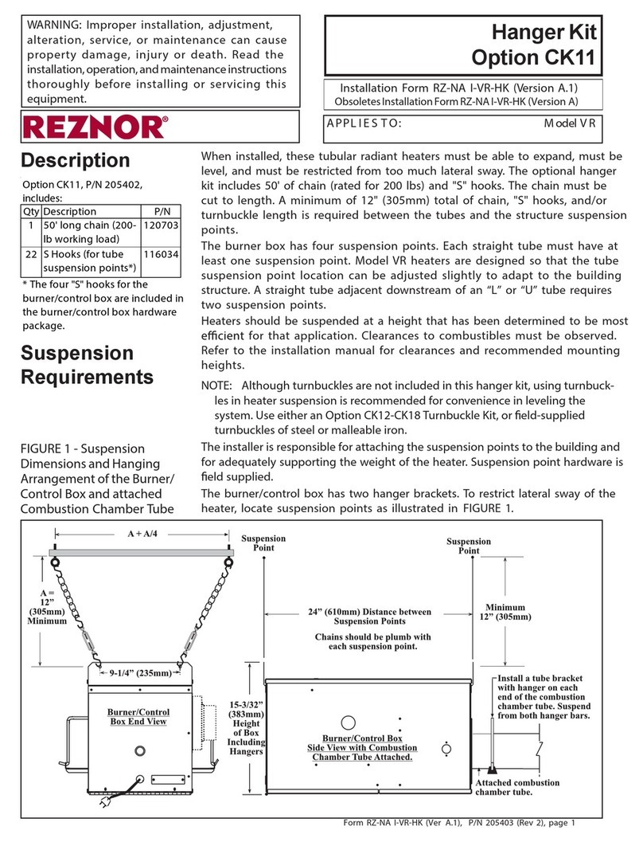1. Determine a suitable locaon for the recess box
that meets the installaon clearances shown
below (Figure 2).
31 in. (0.79 m) to a sot or
eve vent, or to a porch or deck
9 in. (229 mm)
to inside corner
12 in. (0.30 m) to ground/snow line
Prepare an opening for the recess box to the following
dimensions below (Figure 3). The recess box is designed
to t between 16 in. (41 cm) centered framing.
WARNING
• Local building codes may restrict the clearances
shown in this secon. If you are unsure if the
clearances are acceptable in your area, consult
with local building ocials to verify prior to
proceeding with installaon.
• Clearance to the gas meter and electric meter shall
be in accordance with local codes and the
requirements of the gas supplier or electric
supplier.
• Ensure all clearances are met per the Rinnai
Tankless Water Heater Installaon and Operaon
Manual.
• This recess box is designed to be installed between
2 studs in a wall cavity. Do not install the recess
box in any other type of conguraon. Warranty
will be voided due to any improper installaon.
IMPORTANT
• All dimensions are from edge of box.
• Tankless water heater/recess box assembly
are zero inches to all surfaces of the recess
box. A 24 in. (610 mm) clearance to
combusbles and non-combusbles must be
maintained from the front of the unit for
servicing.
Below are general clearance requirements:
All clearances must conform with local codes or, in
the absence of local codes, with the Naonal Fuel
Gas Code, ANSI Z223.1/NFPA 54, or the Natural Gas
and Propane Installaon Code, CSA B149.1 (also
shown in the Rinnai Tankless Water Heater
Installaon and Operaon Manual).
If you do not have access to the above Standards or
the Rinnai Tankless Water Heater Installaon and
Operaon Manual, an excerpt has been provided in
Appendix A of this document.
WARNING
39.8 in.
101 cm
10.2 in.
25.9 cm
14.5 in.
36.8 cm
Figure 3
Figure 2
