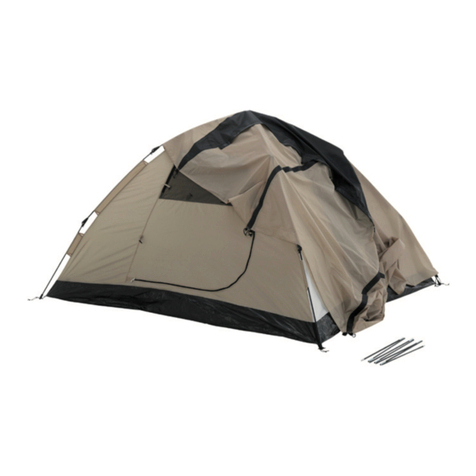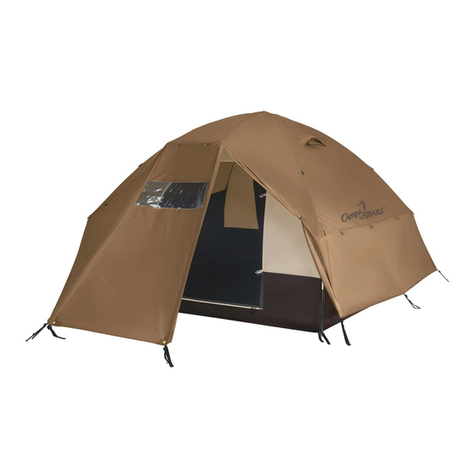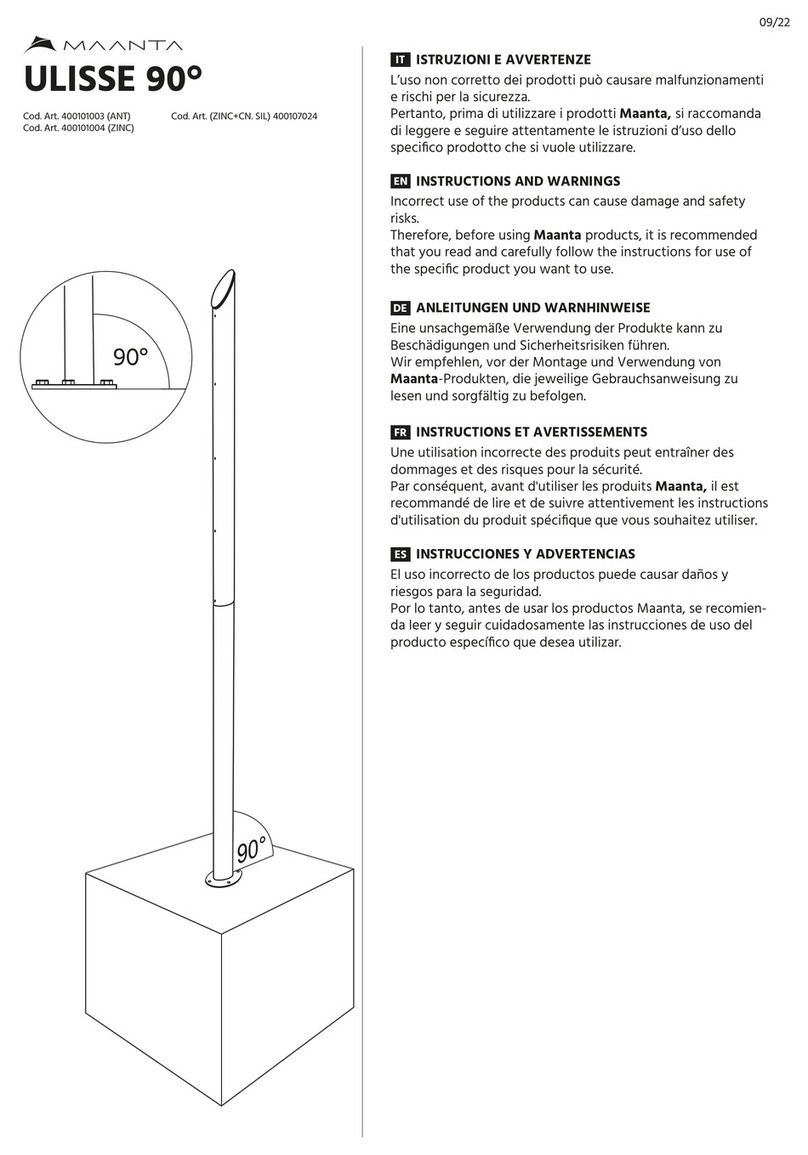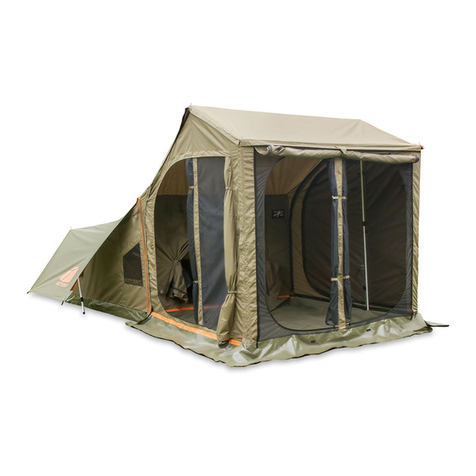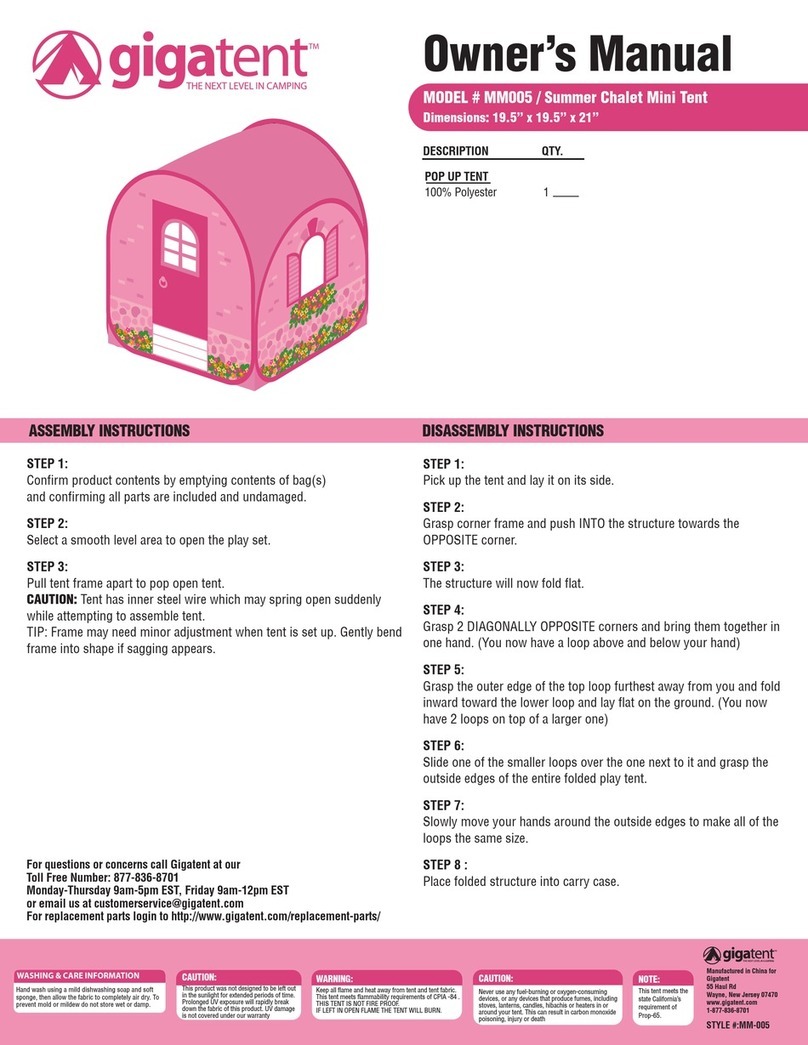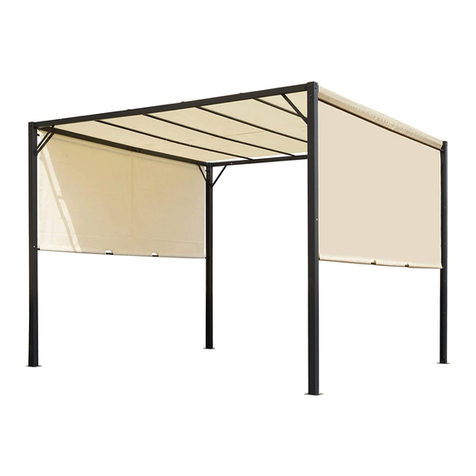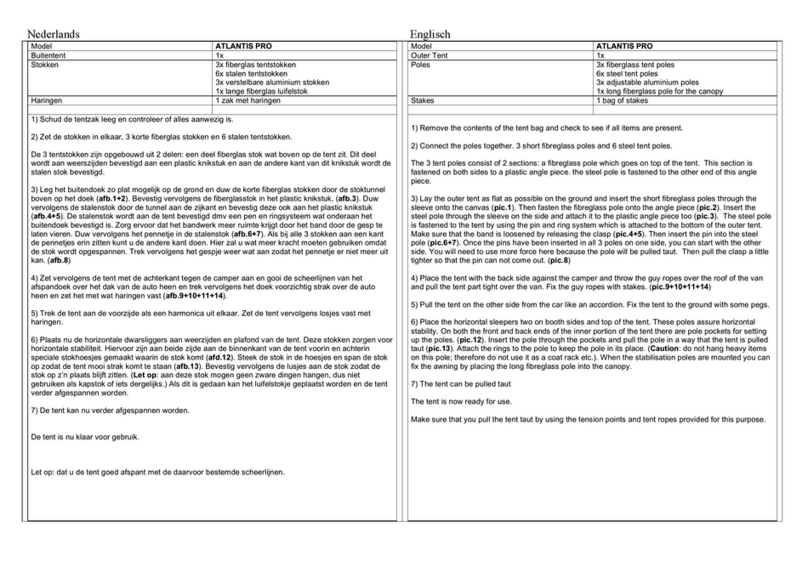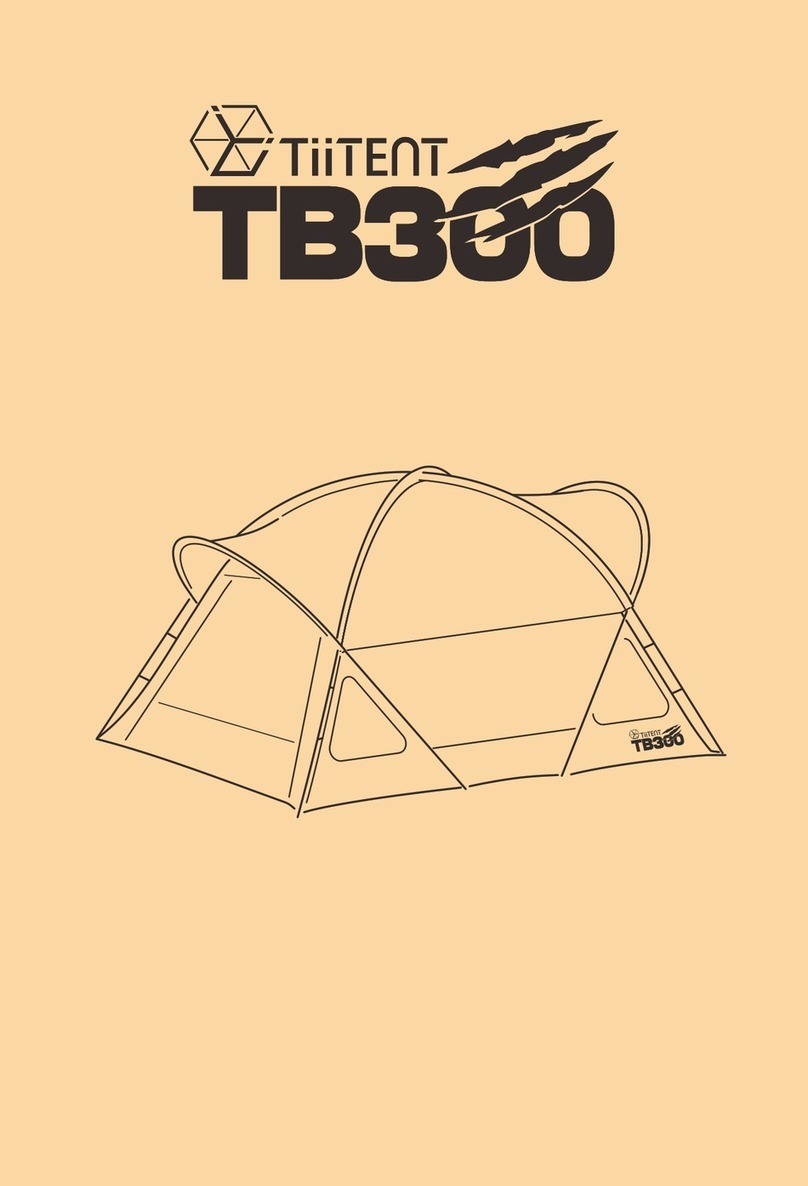RioOutdoors 6S-DH User manual

1 | Page
Installation Instructions
6S-DH
6x6 Surface Mount Dual Header Raftered Pergola Kit
Pergola Kits
WARNING: If the information in these instructions is not followed exactly, weakening or failure of the erected
structure may result causing property damage, personal injury, or loss of life.
All brackets designed and sold by RioOutdoors.com are to be used for building pergolas only and are not to be used for
other structure construction purposes.
•
Thoughtfully engineered
Brackets eliminate all
wood-joinery skills
requirements.
•Skills required: drill
holes in concrete and
hammer in anchors,
drilling pilot holes and
driving lag screws into
lumber.
•Easy lift and place U-
channels eliminate
need for lifting
equipment. Super-easy
assembly work.
•Self-aligning design
squares up structure
automatically.
•Estimated Assembly
Time is less than 1-1/2
hours.
Figure 1: Items included in the kit, (
).
Items not included in this kit: wood, tools, some hardware.

2 | Page
Table of Contents
1.1 SAFETY AND WARNING INFORMATION ........................3
1.2 TOOLS REQUIRED...................................................4
1.3 CONTENTS OF KIT #6S-DH ......................................5
1.4 LIST OF MATERIALS THAT YOU WILL SUPPLY,OR ARE
RECOMMENDED................................................6
1.5 SURFACE MOUNT SYSTEM........................................7
1.6 SIDE ELEVATION DIAGRAM .....................................10
1.7 FLOOR ANCHOR BRACKETS INSTALLATION ..................11
1.8 INSTALLING PERGOLA POSTS.................................. 13
1.9 POST-TOP DUAL HEADER BRACKET INSTALLATION ....... 15
1.10 HEADERS PREPARATION ........................................ 18
1.11 HEADERS INSTALLATION ....................................... 23
1.12 INSTALLING THE RAFTERS ...................................... 27
2.1 CONDITIONS ...................................................... 30
2.2 EXCLUSIONS....................................................... 30
2.3 LIMITATIONS OF LIABILITY ..................................... 31
2.4 HOW TO OBTAIN WARRANTY SERVICE ..................... 31
Proper pilot hole diameter and hole depth for various lag screws and wood types
Lag Screw Type
Wood Type
Pilot hole drill diameter and hole depth
¼” X 1-1/4” Lag Screw
McMasterCarr.com SKU 92351A546
Soft Wood 3/32” drill bit diam., 1-1/4” depth
Hard Wood 3/16” drill bit diam., 1-1/4” depth
3/8” X 3” Lag Screw
McMasterCarr.com SKU 92351A636
Soft Wood 11/64” drill bit diam., 3” depth
Hard Wood ¼” drill bit diam., 3” depth
A properly sized pilot hole must be drilled before you attempt to drive lag screws into any pergola lumber member.
See Table, below. Driving lag screws into lumber, without first drilling a pilot hole, can prevent the lag screw from
driving fully into the wood or can lead to crack formation while driving the lag screw in, or later, as the wood dries
naturally. This can result in a weakened pergola structure.

3 | Page
GENERAL INFORMATION
1.1 SAFETY AND WARNING INFORMATION
1.1.1 Building Permit & Inspection Requirements
We recommend that you consult with your local building permit office and obtain advice and any required building permits and
inspection approvals from the local building inspection department or the local authority over building codes.
1.1.2 Other Cautions
CAUTION: Adhere to all safety requirements. Wear safety glasses/goggles when working. Wear safety gloves
when handling brackets, hardware, and lumber. Wear hearing protection when using a circular saw, miter
saw, table saw, or hammer drill.
INSTALLER: Leave this manual with the consumer. CONSUMER: Retain this manual for future reference.

4 | Page
1.2 TOOLS REQUIRED
Listed below, are common tools required for pergola projects. These tools are not included in this kit. Your pergola project may
not require all tools. Select and acquire the tools for your project from the “Required for” column in this table.
Description
Tool Purpose
Required for
Reference Image
Tape
Measure
Measure and verify
lengths. All pergola types
Framing
Level Verify Level/Plumb All pergola types
Hammer
Drill
Drill holes in concrete
pads or concrete
footing for securing
floor anchor brackets.
Drill pilot holes for lag
screws.
All pergola types
Ratchet
Socket
Driver
Drive lag screws into
Pergola lumber
members.
All pergola types
7/16” Hex
Socket
Drive ¼” X 1-1/4” Hex
Hd. lag screws. All pergola types
9/16” Hex
Socket
Drive 3/8” X 3” Hex Hd.
lag screws.
Raftered pergola (single,
dual, quad headers)
3/32” Drill
Bit
Drill pilot holes for ¼”
lag screws in soft
wood.
All pergola types
11/64” Drill
Bit
Drill pilot holes for 3/8”
lag screws in soft
wood.
Raftered pergola (single,
dual, quad headers)
½” X 4”
Masonry
Drill Bit
Drill ½” X 2” deep holes
in concrete pads or
concrete footings.
Surface Mount styled
pergola
#2 Phillips
Screwdriver
Bit
Attaching pergola
rafter ties to rafters
and headers.
Raftered pergola (single,
dual, quad headers)
Circular
Saw/Miter
Saw
Cut headers to length;
cut rafters to length. All pergola types
Jig Saw
Cut rafter tail designs.
Raftered pergolas
Image not available.
Crescent
Wrench
Tighten down nut on
concrete anchors. FLOATING Pergolas Image not available.
Hammer Various. All pergola types.

5 | Page
1.3 CONTENTS OF KIT # 6S-DH
The contents of this kit are shown in the table, below. Before you begin your project, take an inventory of all items that you
received from us. If any items are missing, contact us directly via email at info@RioOutdoors.com. Include your name and
shipping address and your order number, if available. We will respond within 24 hours with a resolution to your problem.
Item SKU #, Description
Item Qty
Item Image
Post-Top Dual Header Bracket
SKU# 6DH 4
6x6 Fixed Floor Anchor Bracket
SKU# 6FA 4
Rafter Tie Bracket
SKU# 68RT 18
¼ x 1-1/4” SS Lag Screw
McMasterCarr.com SKU 92351A546 144
3/8 x 3” SS Lag Screw
McMasterCarr.com SKU 92351A636 16

6 | Page
1.4 LIST OF MATERIALS THAT YOU WILL SUPPLY, OR ARE RECOMMENDED
This is the list of required materials which are not included in this kit. You will acquire these items locally for your project. Use
this table to help you calculate your total project budget.
Item Description Item Qty
Item
Cost
($)
Total
Item
Cost
($)
Item Image
6x6 Post Lumber
(You determine
length)
4
2x6 or 2x8 Header
Lumber
(12 ft. max 2x6, 16
ft. max 2x8)
4
2x6 or 2x8 Rafter
Lumber
(You determine
length)
16” centers. 9
for 12 ft.
header, 11 for
16 ft headers.
1/2” X 2-3/4” (1/2-
13 threads)
Vibration Resistant
Hammer-On Stud
Anchor for
Concrete.
McMasterCarr.com
SKU 92188A305
16
3/8” x 3” SS Lag
Screws (for deck
mounting).
McMasterCarr.com
SKU 92351A636
16
Tape, for marking
drill bit depth 2” NA
Grand Total Cost ($)
NA

7 | Page
1.5 SURFACE MOUNT SYSTEM
1.5.1 What is a Surface Mount system?
Surface Mount means that the vertical posts for a pergola are secured to the top of a concrete footings, concrete pad, or deck
cross-brace beams using Floor Anchor Brackets. You may bolt the floor anchor brackets directly on top of a concrete pad or on
top of a footing. If bolting on top of a deck, you must add cross-brace beams under the deck boards to fully support the weight of
the pergola.
For concrete footings, the required depth is determined by the maximum depth of the frost line for a particular area. The
diameter of the footing is determined by the weight that each footing is subjected to by the pergola structure. If you choose to
use concrete footings or to add this pergola on top of an existing wooden deck, consult your local building permit office to
determine the required footing depth and diameter and the cross-brace beam requirements. If you fail to follow local officials’
guidelines, permanent damage to the Pergola structure or the deck structure can render them unsafe for use.

8 | Page
1.5.2 Study the posts layout requrements.
First, study the posts layout requirements. Spend some time planning, yourself, so you are fully familiar with the final size you
desire for your poergola.Determine the exact location for each pergola post based on your pergola size. We have designed our
pergola systems to eliminate the need to cut any 6x6 post or header members. Plan accordingly to minimize your work
requiremens.
Mark each post location using wood stakes or bright colored spray paint. Remeasure and verify the proper location for each post.

9 | Page
1.5.3 Call 811
811 is the national call-before-you-dig phone number. Anyone who plans to dig should call 811 or go to their state 811 center's
website before digging to request that the approximate location of buried utilities be marked with paint or flags so that you don't
unintentionally dig into an underground utility line.
Consult with your local building permit office and obtain any required building permits and formal information related to
required footing depth and diameter for your locality.
1.5.4 Install the Surface Mount footing
system.
1. Excavate the required hole diameter and depth.
2. Pour concrete into the footing holes.
3. Work in 6” incremental depths. Tap concrete
with the tip of a trowel to remove air bubbles.
Work upward until you reach ground level or 1”
above ground level.
4. Along the outer 2-3 inches create a downward
tapered profile moving away from the footing
center in all directions on the concrete top
surface. This taper will help water flow away
from the post bracket.
5. Wait 7 days for the concrete footing to cure
before proceeding with the remaining
construction work. If quick-setting concrete is
used, cure times may be shorter; read the
information on the concrete bag or ask your
concrete supplier.
Figure 2: Tapered Footing Top
Surface.

10 | Page
1.6 SIDE ELEVATION DIAGRAM
Based on the height of the post used, the diagram below provides the side elevation profile for this pergola system.
Dim A, above, is the height of the post used. Dim B is the inner ceiling height of the pergola. Dim B is measured to the bottom
surface of the header member.
Post Height
Dim
A
Dim B
96
96
92 3/4
108
108
104 3/4
120
120
116 3/4
132
132
128 3/4
144
144
140 3/4

11 | Page
1.7 FLOOR ANCHOR BRACKETS INSTALLATION
1.7.1 Concrete Footing or Concrete Pad Anchoring
1. Place a floor anchor bracket at the designated location and orient it in the proper way.
2. Apply tape to the drill bit to mark the 2” depth required for the 2-3/4” Vibration Resistant Hammer-On Stud Anchor you
will be using to anchor the bracket to the concrete footing or pad.
3. Drill into the concrete through the four holes in the bracket bottom plate and into the concrete using a hammer
drill and ½” masonry drill bit. Drill minimum 2-1/4” deep and maximum 2-3/8” depth. Do not drill less than 2-1/4”
depth as the anchor will not pinch the bracket down fully if the hole is less than 2” deep.
4. Using compressed air, blow out the drilling dust out of all holes. Compressed air cans are available at most stores.

12 | Page
5. Hammer in one concrete anchor (1/2” X 2-3/4”) into each hole you drilled through the hole in the Floor Anchor
floor bracket.
6. Tighten down the nut using a crescent wrench.
7. Repeat steps 1-6 for all Floor Anchor Brackets.
1.7.2 Anchoring on existing deck
Consult your local building permits office. Do not proceed without consulting your building permit office. It is important
to be cautious when installing a pergola on top an existing wooden deck. You must plan to add extra cross-support
beams for low weight pergolas, like cubic shaped pergolas. For heavier pergolas, like raftered pergolas, you must plan
and add additional support posts directly under the pergola posts which will transfer the pergola load to the ground. At
the ground level, a concrete footing must be added per local code requirements to provide permanent support to the
posts. Your building permit office is the best free information source.

13 | Page
1.8 INSTALLING PERGOLA POSTS
1. Slide one 4x4 post inside a Floor Anchor. Let gravity pull the post all the way down.
2. Identify the 5/16” holes in two opposite faces in the floor anchor square tube (two holes in each face).

14 | Page
3. Drill 3/32” x 1-1/4” holes at the center of each 5/16” hole (four holes total, see step 2).
4. Drive a ¼” X 1-1/4” lag screw through each pilot hole using a rachet and 7/16” socket. Tighten down all lag screws.
5. Repeat steps 1 to 4 for all vertical posts.

15 | Page
1.9 POST-TOP DUAL HEADER BRACKET INSTALLATION
1. Slide one Post-Top Dual Header Bracket over the 4x4 post top after aligning the headers receiver u-channels in the
proper direction. Let gravity work and pull the bracket all the way down on top of the post.
2. Identify one 5/16” hole which is located at the center of the top surf ace of the dual header bracket.

16 | Page
3. Wrap a piece of electrical tape around the drill bit, spaced 1-1/4” from the drill bit tip. This will act as a hole depth
indicator when you drill each pilot hole. Pilot holes should be drilled at least 1-1/4” deep. A little bit deeper is
acceptable but do not drill less than the required 1-1/4” depth.
4. Drill a 3/32” X 1-1/4” deep pilot hole at the center of the 5/16” Hole.

17 | Page
5. Drive one ¼ x 1-1/4” SS Hex Lag Screw through the 5/16” hole into the pilot hole you drilled in step 4, using a 7/16”
Socket and Rachet driver. Tighten down the screw.
6. Repeat steps 1 through 5 for each post-top dual header bracket.

18 | Page
1.10 HEADERS PREPARATION
We recommend a maximum header length of 12 feet for 2x6 headers and 16 feet for 2x8 headers. The recommended rafter
lengths are 12 feet for 2x6 rafters and 16 feet for 2x8 rafters. We further recommend that you allow for 18” of overhang
beyond the posts on each side for the headers and 18” overhang beyond the headers on each side for the rafters.
1.10.1 Header and Rafter Tail Designs Cutting
Visit www.https://riooutdoors.com/rafter-tail-designs to see our collection of Rafter Tail designs. Based on your cosmetic
preference and woodworking skill level, select a rafter tail design shape that you plan to cut yourself or you plan to outsource the
design cutting. You may have your own design that you wish to apply to the rafter tails. The possibilities for rafter tail designs are
endless, and a minor change in detail can add a dramatic flair to your pergola design. Be creative.
1.10.2 Rafter Tie Brackets Installation
For a dual header pergola system, rafter ties are required to be installed on both top headers on each side of the pergola. The
rafter ties are to be installed in an offset pattern between the two headers, as shown in the image, below. This offset pattern
helps prevent warping of both headers and further helps to stiffen the pergola structure and prevents swaying motion.
OUTER HEADER
INNER HEADER
NOTE THE OFFSET
MOUNTING PATTERN FOR
THE RAFTER TIE BRACKETS

19 | Page
After you determine the lengths for the headers, it is time to prepare two headers to install the rafter tie brackets on. We have
designed the rafter tie brackets to be auto aligning and simple to locate precisely. Follow these steps for easy rafter tie
placement:
1. On the ground, place two headers with the top edge of headers facing upward. Butt two headers together and align their
ends flush.
2. Clamp headers together using a C-clamp or other vice.
3. Measure and find the center along the header length. Mark a pencil line at the center point on both header top surfaces.
The rafters may be spaced apart 12” or 16”. 12” rafter spacings will shield sunlight longer in the morning as the sun rises in
the sky and earlier in the afternoon as the sun starts to sink in the sky as compared to using 16” spacings. Here, we assume
that you selected 16” spacings for the rafters. Adjust the mark location if you choose 12” rafter spacings.
4. Measure outward 16 inches, incrementally, and mark a line at each 16” point out from center until you reach the end of the
header on each side.
5. Separate the two headers by removing the clamp.
6. Starting with the outer header, place one rafter tie bracket on top of the center-most pencil mark on the outer header, as
shown below. See the “Right View,” below, and make certain the Rafter Tie Bracket is properly oriented towards the inside
area of the pergola. Look through the rectangle slot in the Rafter Tie. Slide the Rafter Tie until you can see the pencil mark
line you marked on the header top surface in the rectangle slot.

20 | Page
7. On the outer header, starting with the center pencil mark, add one rafter tie then work outward, skip every other pencil
mark, and place a rafter tie on alternating pencil mark points.
8. On the inner header, place a rafter tie at the first pencil mark on each side of the center-most pencil mark. Then skip every
other pencil mark, and place rafter ties on alternating pencil mark as shown in the image, below.
SKIP EVERY OTHER
PENCIL LINE MARK
PLACE RAFTER TIES
ON THE INNER HEADE R
PLACE RAFTER TIES
SKIP EVERY OTHER
PENCIL LINE MARK
ON THE OUTER HEADER
Table of contents
Other RioOutdoors Tent manuals

RioOutdoors
RioOutdoors 6S-QH User manual

RioOutdoors
RioOutdoors 6F-DH User manual

RioOutdoors
RioOutdoors 4P-DH User manual

RioOutdoors
RioOutdoors 6F-DC User manual

RioOutdoors
RioOutdoors 4S-DH User manual

RioOutdoors
RioOutdoors 4F-QH User manual

RioOutdoors
RioOutdoors 6S-WDC User manual

RioOutdoors
RioOutdoors 4F-DC User manual

RioOutdoors
RioOutdoors 6P-SH User manual
Popular Tent manuals by other brands

Coleman
Coleman 2000033134 Assembly & instruction manual
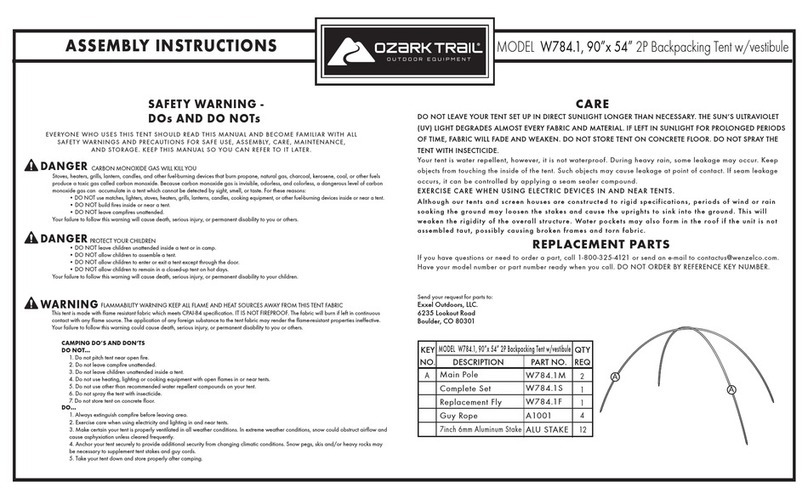
Ozark Trail
Ozark Trail W784.1 Assembly instructions and owner's manual

SlingFin
SlingFin CrossBow 2 instructions
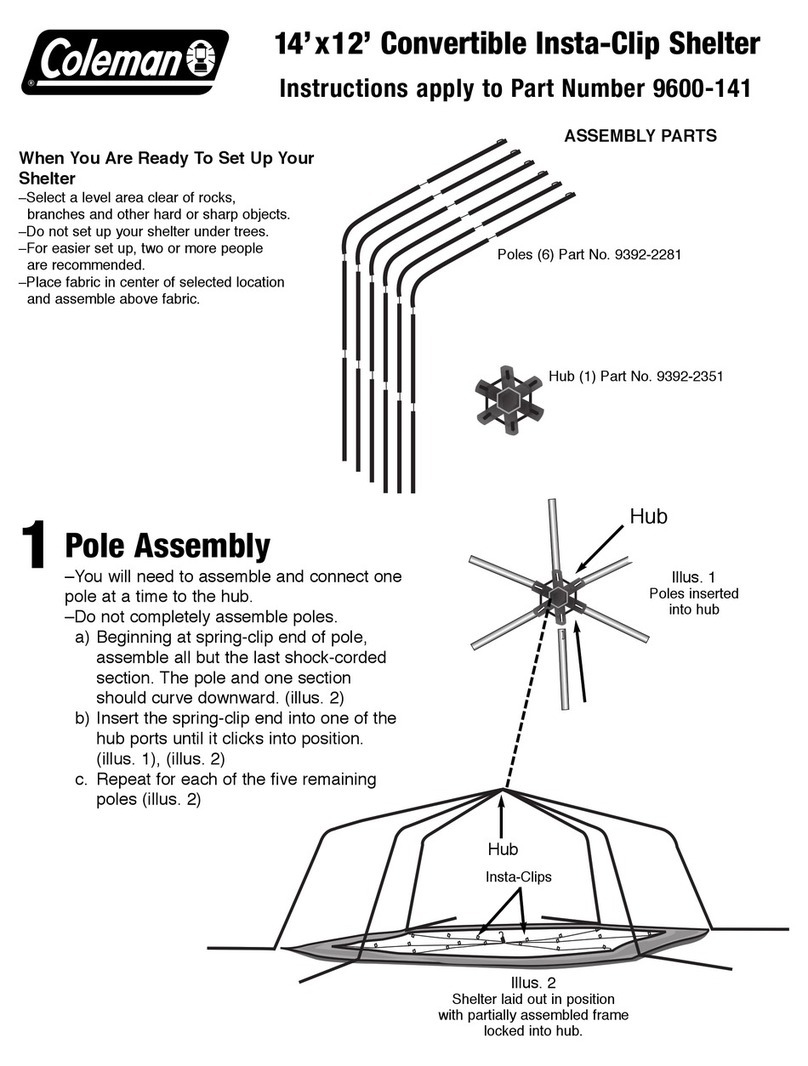
Coleman
Coleman 9600-141 instructions
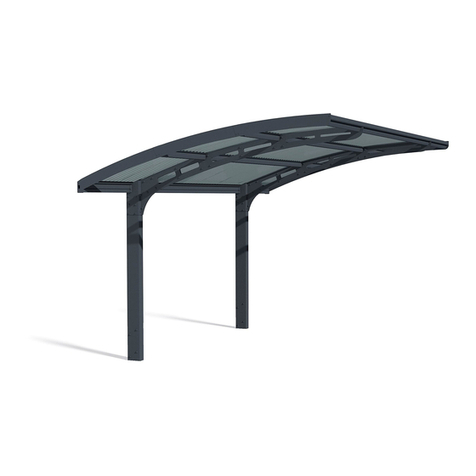
Palram
Palram Arizona 5000 Wave - WINGS manual
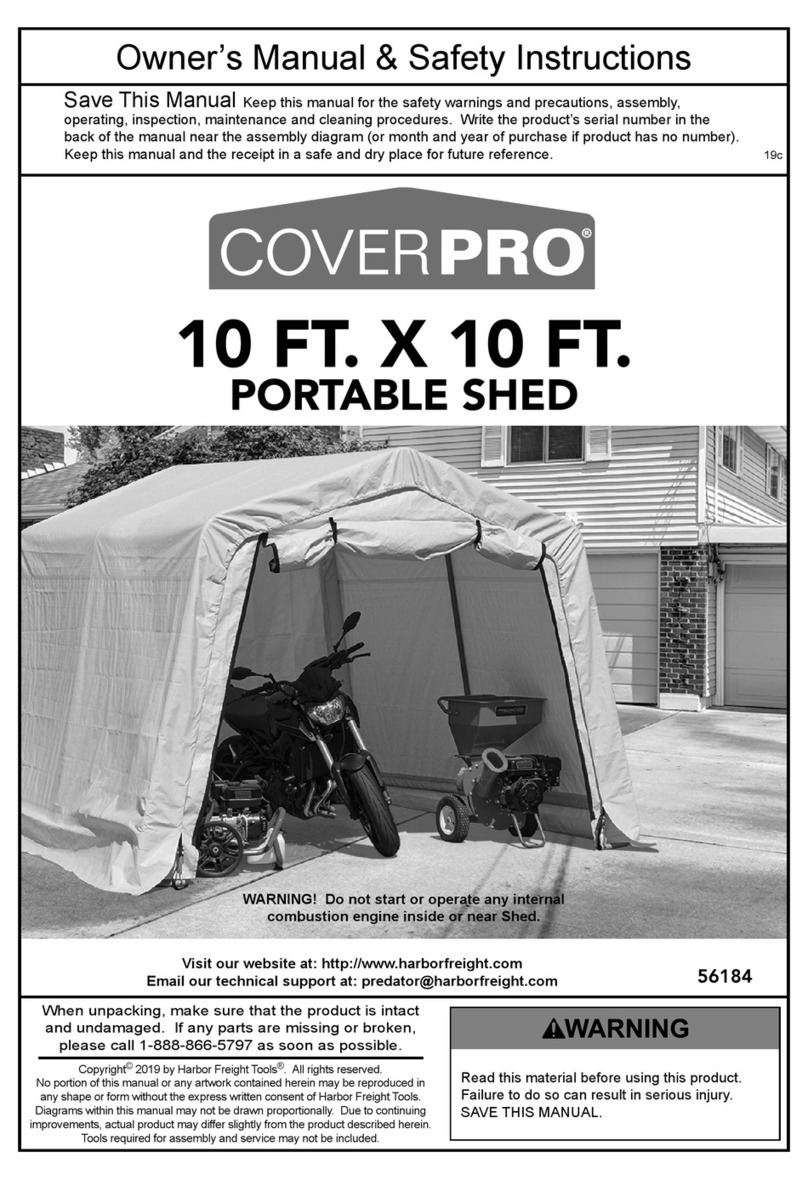
COVERPRO
COVERPRO 56184 Owner's manual & safety instructions
