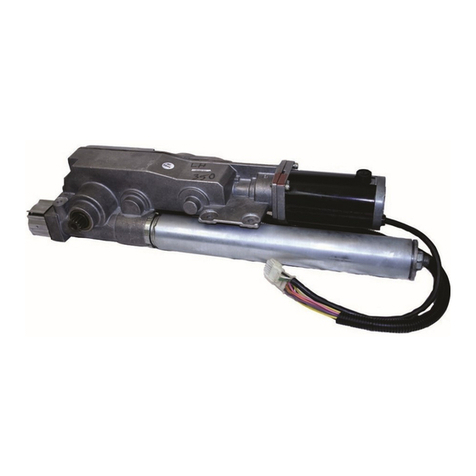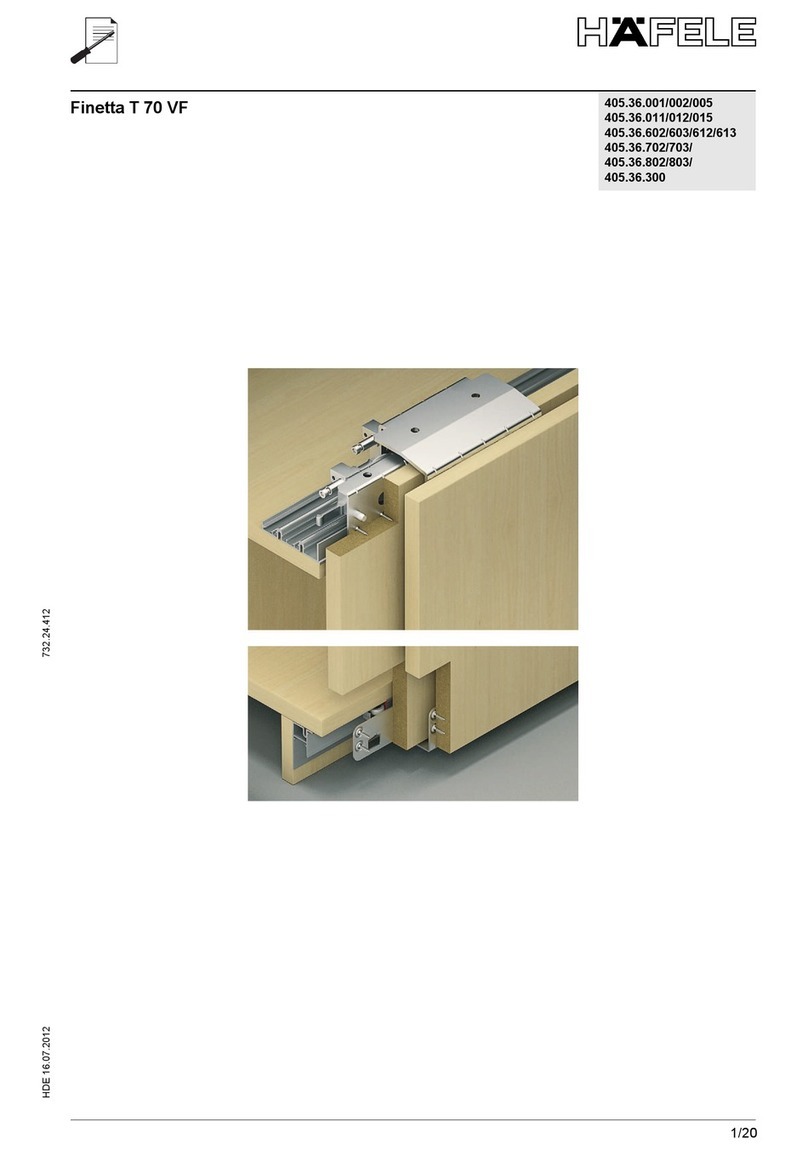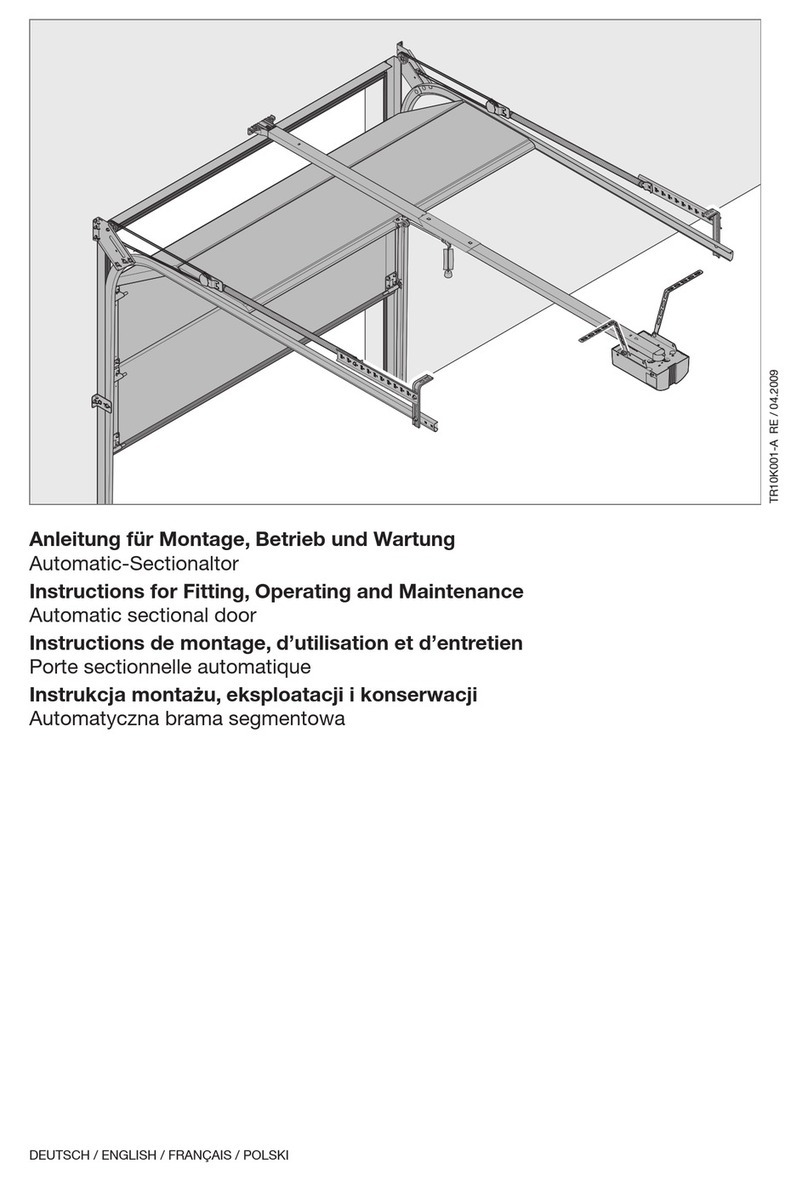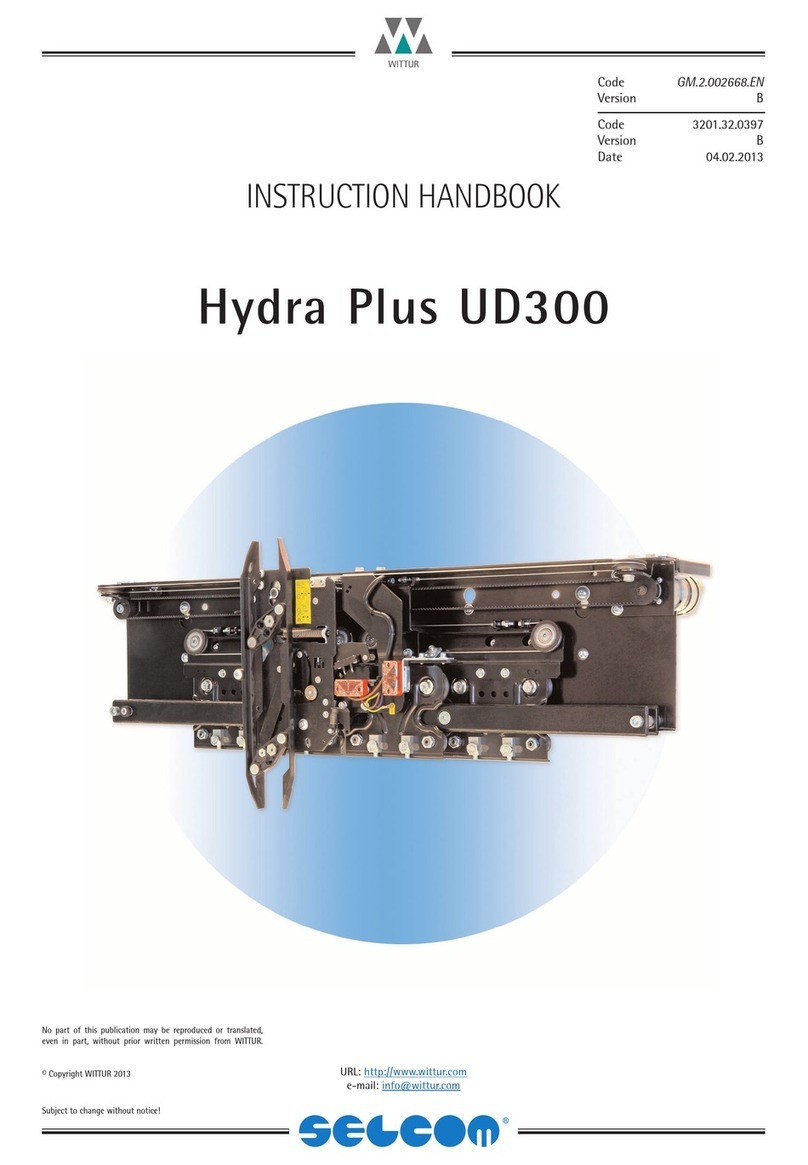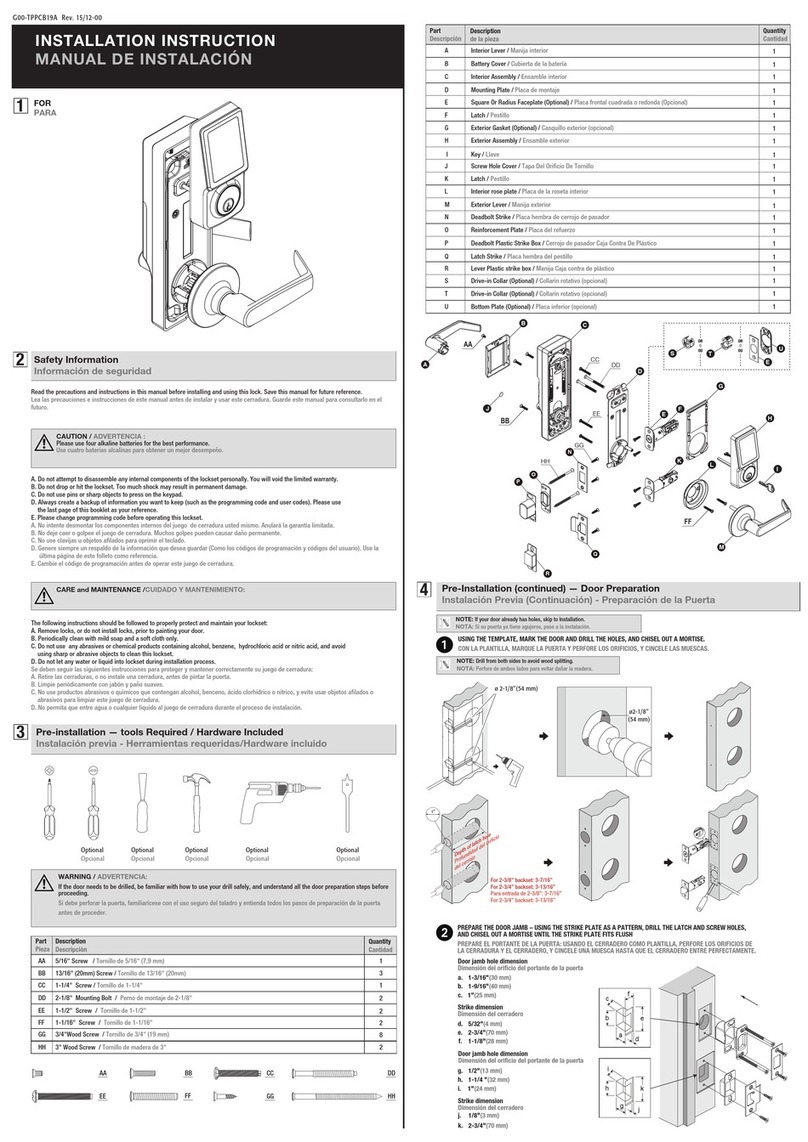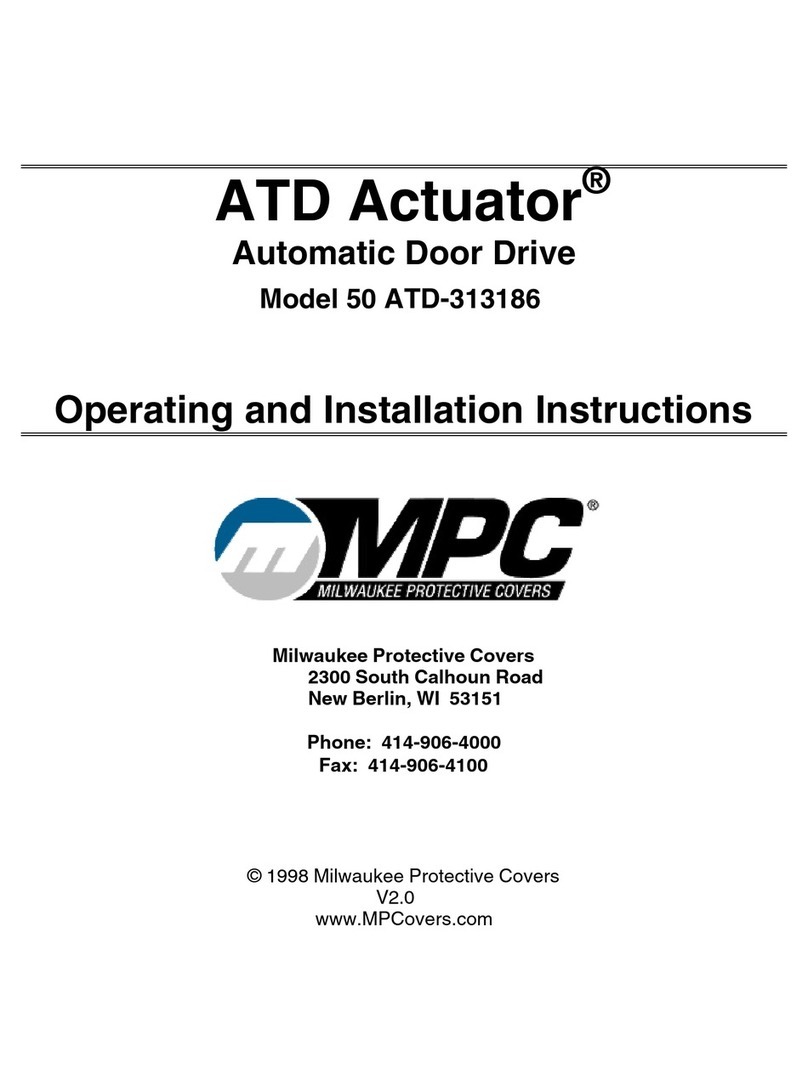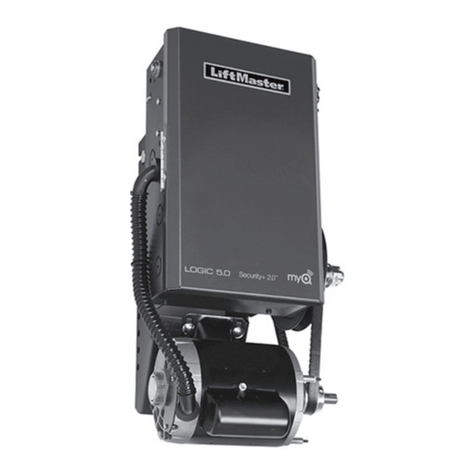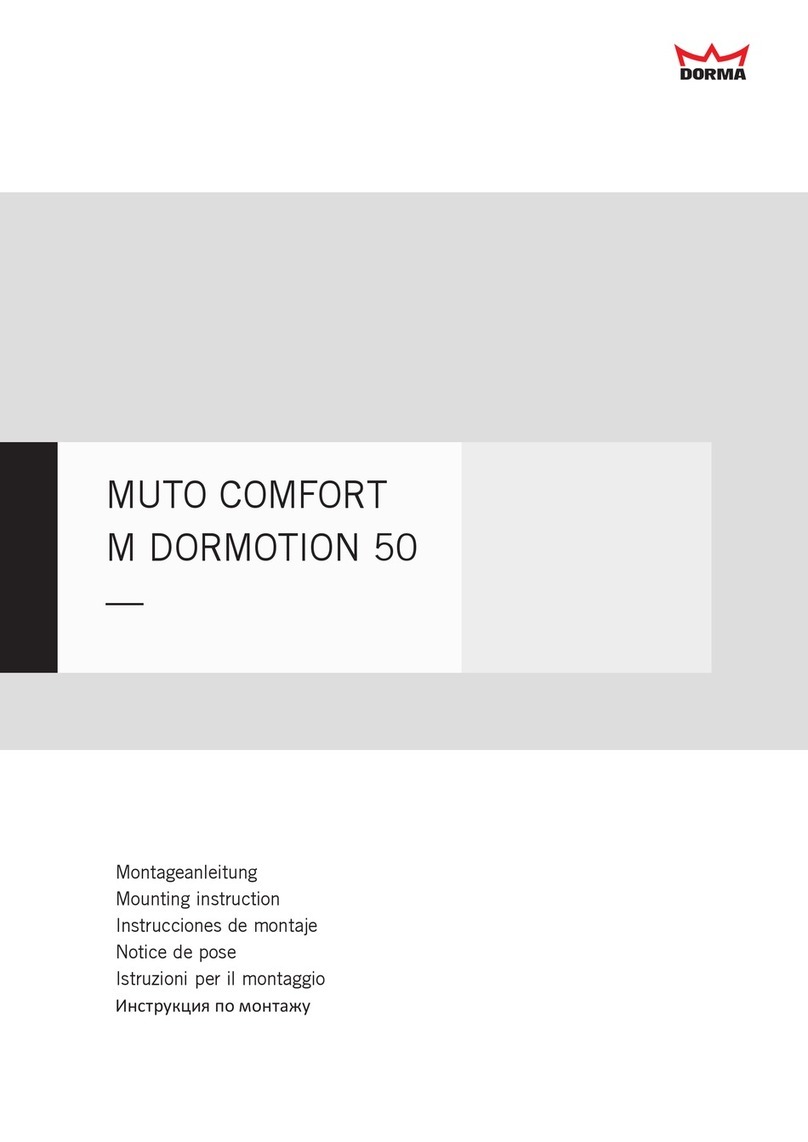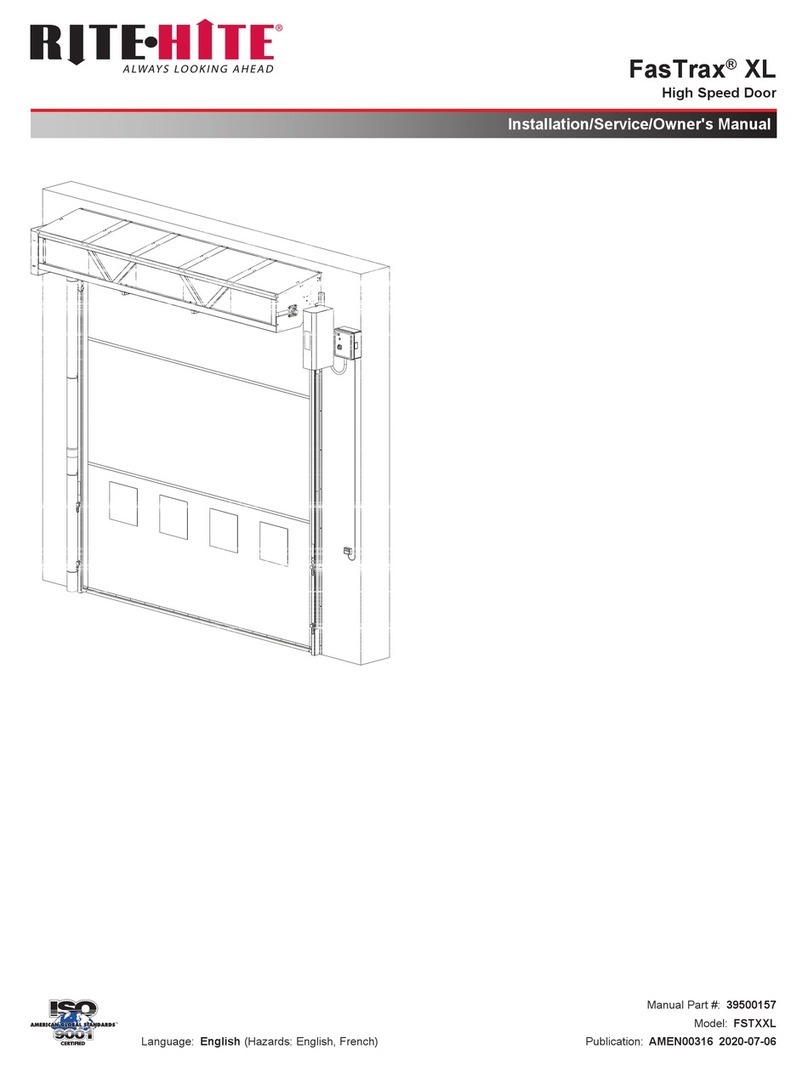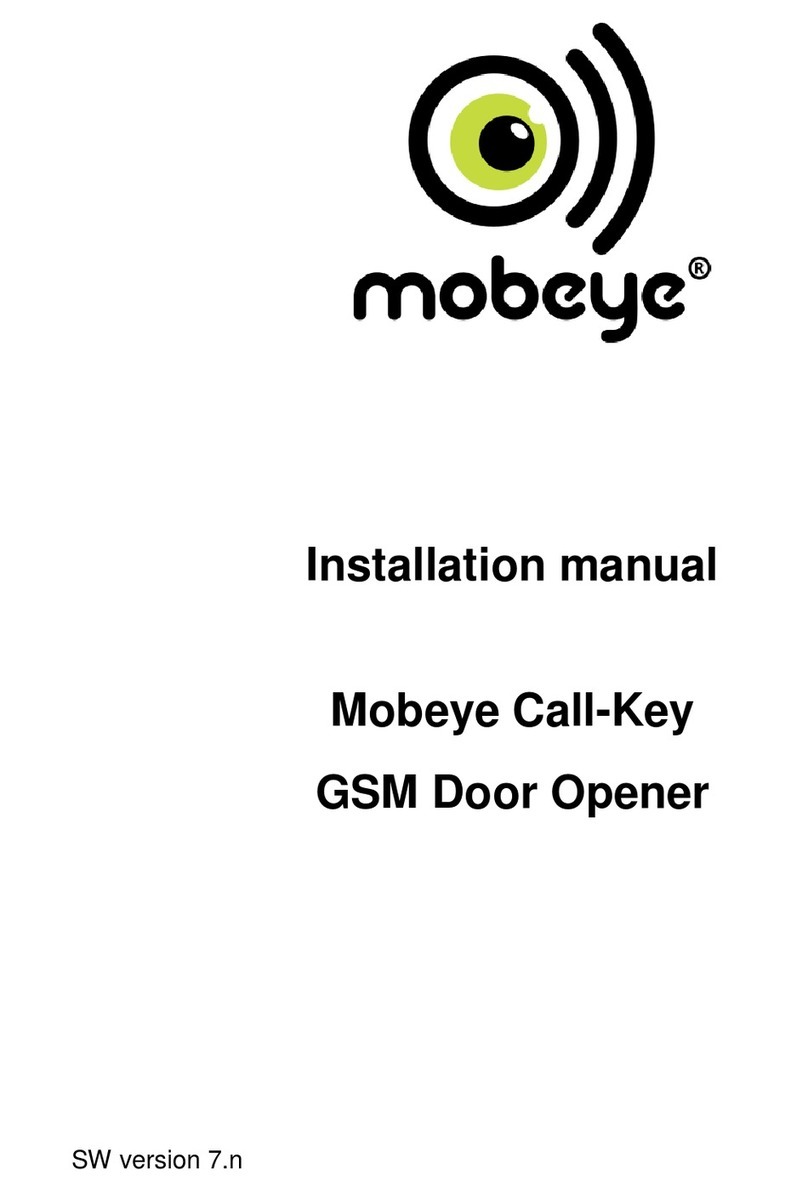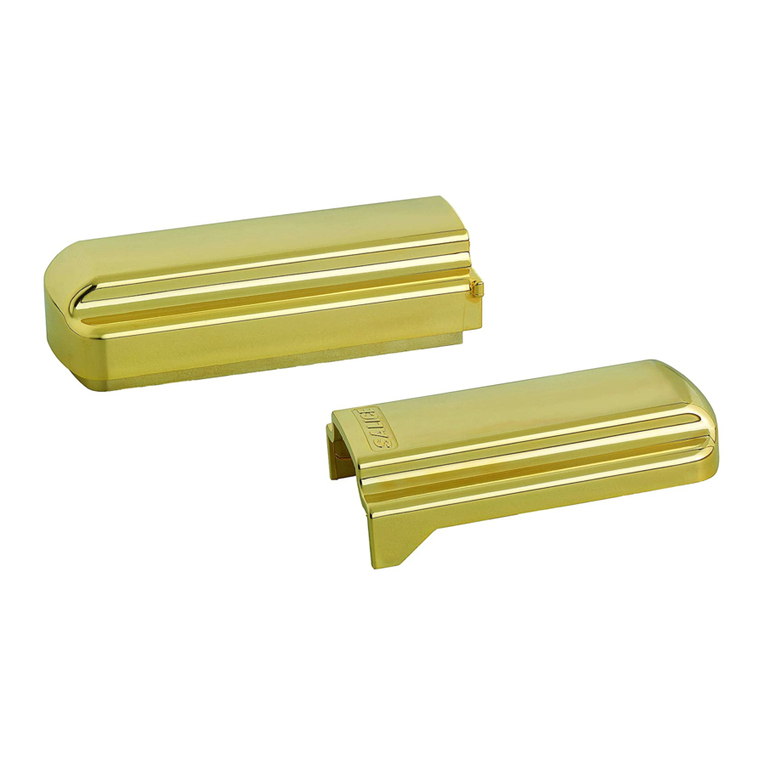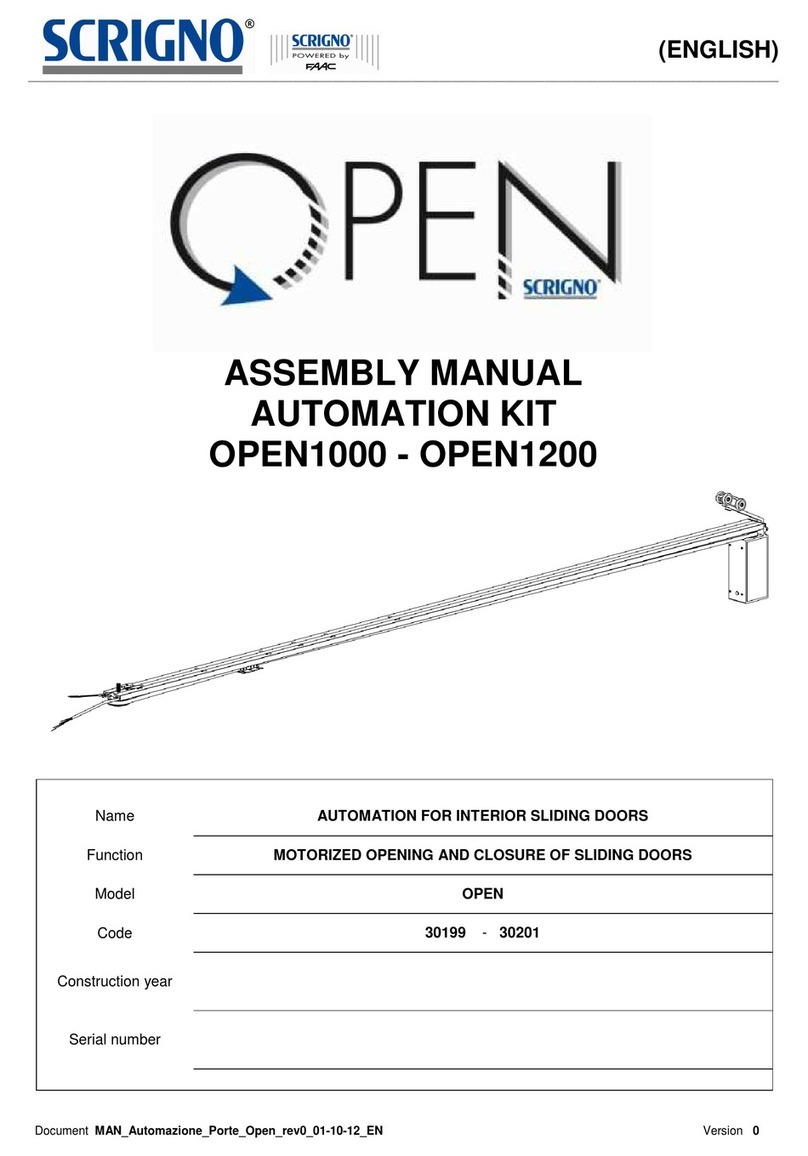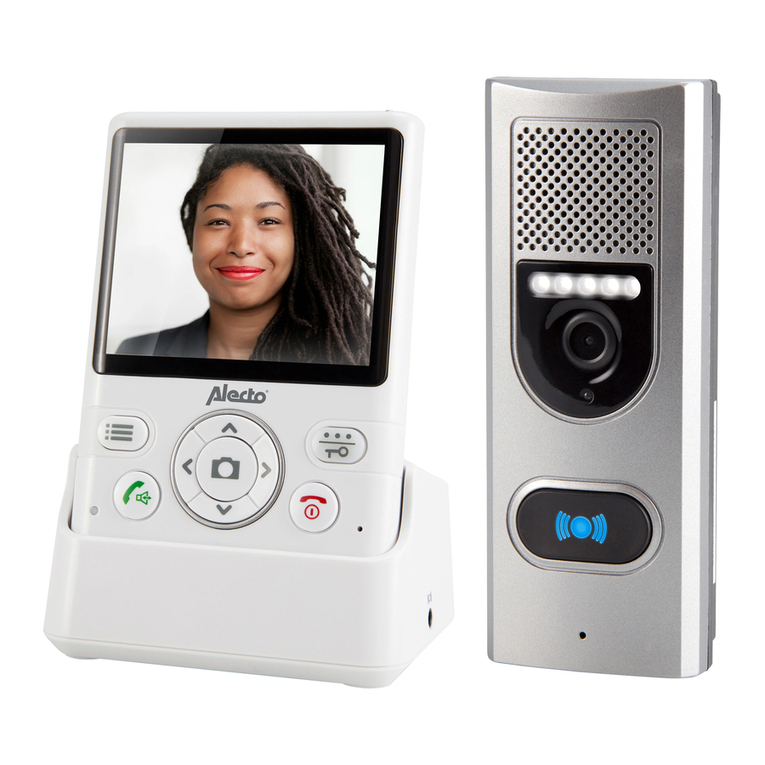BARRIER®GLIDER Single Slide Model 7100
2PUB. NO. 7100SSG FEBRUARY 2008
PRODUCT INTRODUCTION
TABLE OF CONTENTS
INSTALLATION INSTRUCTIONS . . . . . . . . . . . . . . . . . . . . . .3
HEADER INSTALLATION . . . . . . . . . . . . . . . . . . . . . . . . . . . .4
PERIMETER SEAL INSTALLATION . . . . . . . . . . . . . . . . . . . .6
RETENTION SYSTEM INSTALLATION . . . . . . . . . . . . . . . . .7
PANEL INSTALLATION . . . . . . . . . . . . . . . . . . . . . . . . . . . . . .8
ELECTRICAL INSTALLATION . . . . . . . . . . . . . . . . . . . . . . . .10
INPUT / OUTPUT CHART . . . . . . . . . . . . . . . . . . . . . . . . . . .12
TROUBLESHOOTING / MAINTENANCE . . . . . . . . . . . . . . .13
FINAL CHECKLIST . . . . . . . . . . . . . . . . . . . . . . . . . . . . . . . .15
WIRING DIAGRAMS . . . . . . . . . . . . . . . . . . . . . . . . . . . . . . .16
ARCHITECTURAL DRAWING . . . . . . . . . . . . . . . . . . . . . . . .19
NOTICE TO USER
Our mission is to “Improve Industrial Safety, Security and
Productivity Worldwide Through Quality and Innovation.”
Thank you for purchasing the BARRIER®GLIDER from RITE-
HITE DOORS, INC. The BARRIER GLIDER is designed to be a
fast, smooth opening, low maintenance door that provides
superior environmental separation while reducing passage time
and temperature loss.
This manual should be thoroughly read and understood before
beginning the installation, operation or servicing of this door.
Complete Final Checklist prior to leaving site.
Refer to partslist manual for exploded views and part numbers.
This owners manual MUST be stored near the door.
RITE-HITE DOORS, INC. reserves the right to modify the
electrical and architectural drawings in this manual as well as
the actual parts used on this product are subject to
manufacturing changes and may be different than shown in this
manual. Due to unique circumstances with varying
requirements, separate prints may be included with the unit.
The information contained in this manual will allow you to
operate and maintain the door in a manner which will insure
maximum life and trouble free operation. The serial # for your
door is on a label located on the side of the control box and
support post.
Your local RITE-HITE DOORS, INC. Representative provides
the Planned Maintenance Program (P.M.P.) which can be fitted
to your specific operation. If any procedures for the installation,
operation or maintenance of the BARRIER GLIDER have been
left out of this manual or are not complete, contact RITE-HITE
DOORS, INC. Technical Support at 1-563-589-2722.
RITE-HITE DOORS, INC. are covered by one or more of the
following U.S. patents, including patents applied for, pending, or
issued: 5,025,846, 5,143,137, 5,203,175, 5,329,781, 5,353,859,
5,392,836, 5,450,890, 5,542,463, 5,579,820, 5,601,134,
5,638,883, 5,655,591, 5,730,197, 5,743,317, 5,794,678,
5,887,385, 5,915,448, 5,944,086, 5,957,187, 6,042,158,
6,089,305, 6,098,695, 6,145,571, 6,148,897, 6,192,960,
6,321,822, 6,325,195, 6,330,763, 6,352,097, 6,360,487,
6,574,832, 6,598,648, 6,612,357, 6,615,898, 6,659,158
SPECIAL FEATURES
• i-COMM™ Universal Controller
• Energy Efficient Design Featuring High R-Value Panels
• Flexible or High Security Fiberglass Panels
• Unique Thermal Air Sealing System
• Impactable Panel Retention System
• Universal Drive Side
RECOMMENDED SERVICE PARTS
Bottom Seal Panel Blower/Heater
Retention Cord Limit Switch
Fuses
INSTALLATION TOOLS REQUIRED
Fork and Scissors Lift
12’ Step Ladder
25’ Tape Measure
6’ Carpenters Level
Hydro Level
Cordless Drill
Wire Strippers
Utility Knife
Hammer
1/2” Masonry and/or Drill Bit for thru bolting
7/16”, 1/2”, 9/16” Open End and/or Socket Wrench
(2) 15/16” Open End Wrenches
11/16” x 12” Drill Bit for thru bolting
Straight Screwdriver (small 1/8” spade)
Hardware for mounting the header, support posts, retention rod,
blower and perimeter seals to wall are provided. Caulk for
perimeter seals is not provided.
WARRANTY
RITE-HITE DOORS, INC. warrants that it’s BARRIER®GLIDER
door will be free from defects in design, materials, and
workmanship for 150,000 cycles or for a period of one (1) year
from the date of shipment. The panel fabric warranty covers
material failure under normal wear conditions; it does not cover
labor or damage incurred from abuse, misuse or impact.
Warranty does not cover wear items such as seals, belts, fuses,
and bulbs. All claims for breach of this warranty must be made
within thirty (30) days after the defect is or can, with reasonable
care, be discovered. To be entitled to the benefits of this
warranty, the products must have been properly installed,
maintained, operated within their rated capacities, and not
otherwise abused. Periodic lubrication and adjustment are the
sole responsibility of the owner. This is RITE-HITE DOORS,
INC. exclusive warranty. RITE-HITE DOORS, INC. expressly
disclaims all implied warranties of merchantability and fitness.
Non-standard RITE-HITE DOORS, INC. warranties, if any, must
be specified by RITE-HITE DOORS, INC. in writing.
In the event of any defects covered by this warranty, RITE-HITE
DOORS, INC. will remedy such defects by repairing or
replacing any defective equipment or parts, bearing all of the
costs for parts, labor, and transportation. This shall be the
exclusive remedy for all claims whether based on contract
negligence or strict liability. Neither RITE-HITE DOORS, INC.,
RITE-HITE DOORS, INC. representatives or any other
manufacturer whose products are the subject of this
transaction, shall in any event be liable for any loss or use of
any equipment or incidental or consequential damages of any
kind whether for breach of warranty, negligence, or strict liability.
The application of a manufacturer's specifications to a particular
job is the responsibility of the purchaser.
RITE-HITE DOORS, INC.
8900 N. Arbon Drive
P.O. Box 245020
Milwaukee, Wisconsin 53224-9520
Sales: 414-355-2600
Toll Free: 800-456-0600
Aftermarket: 563-589-2781
Service: 563-589-2722
Service Fax: 563-589-2737
Representatives in All Major Cities
www.ritehite.com
