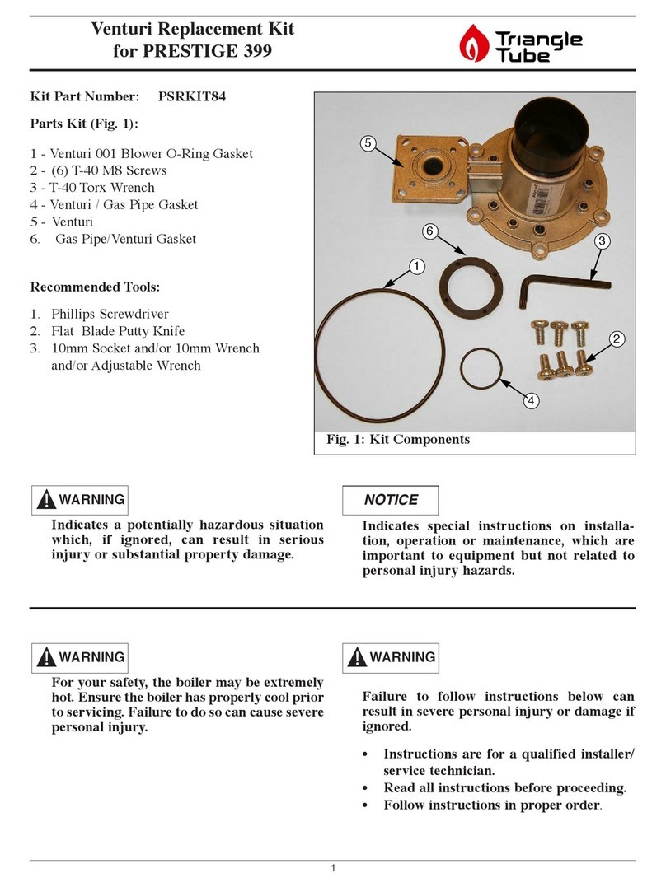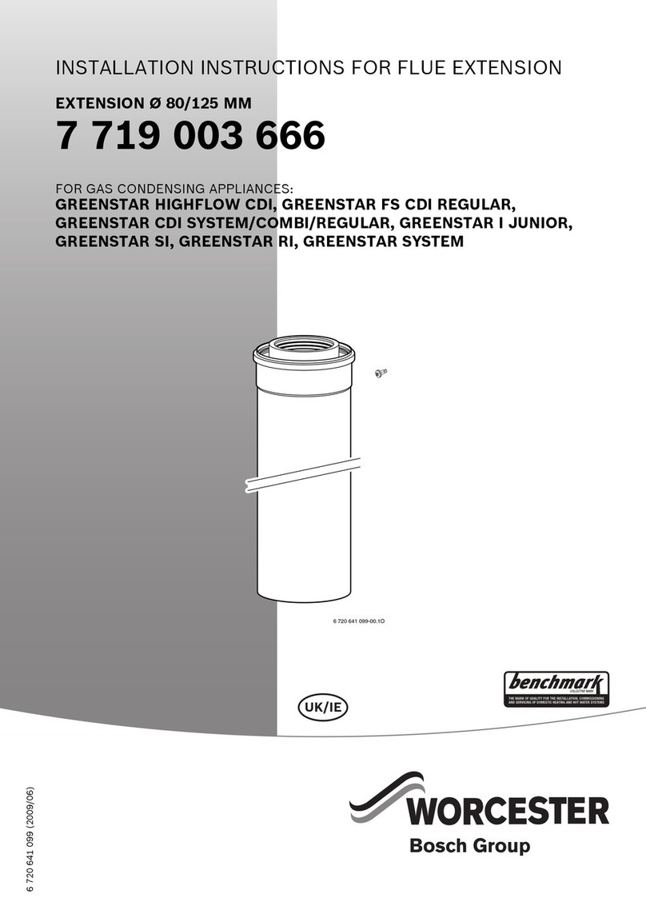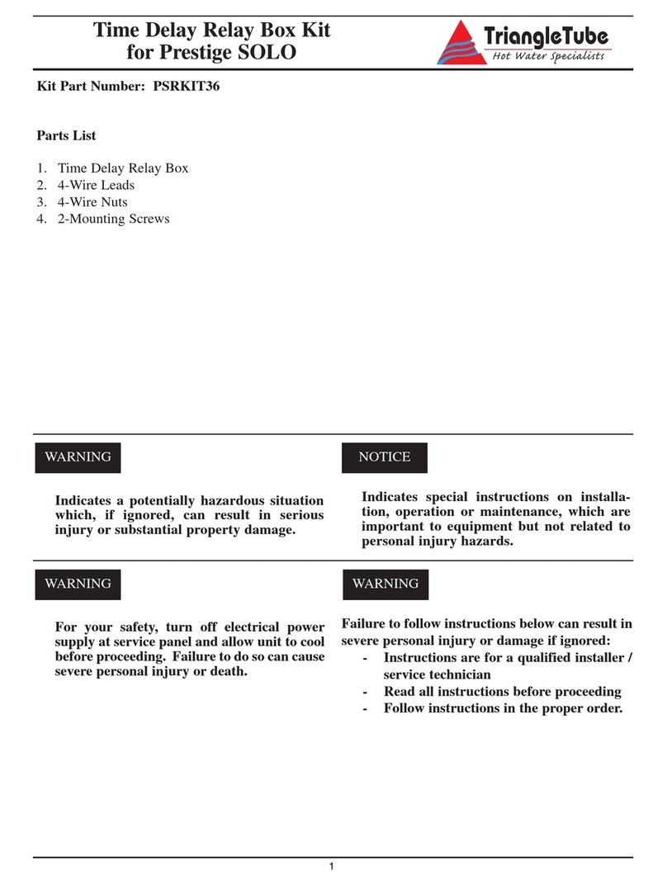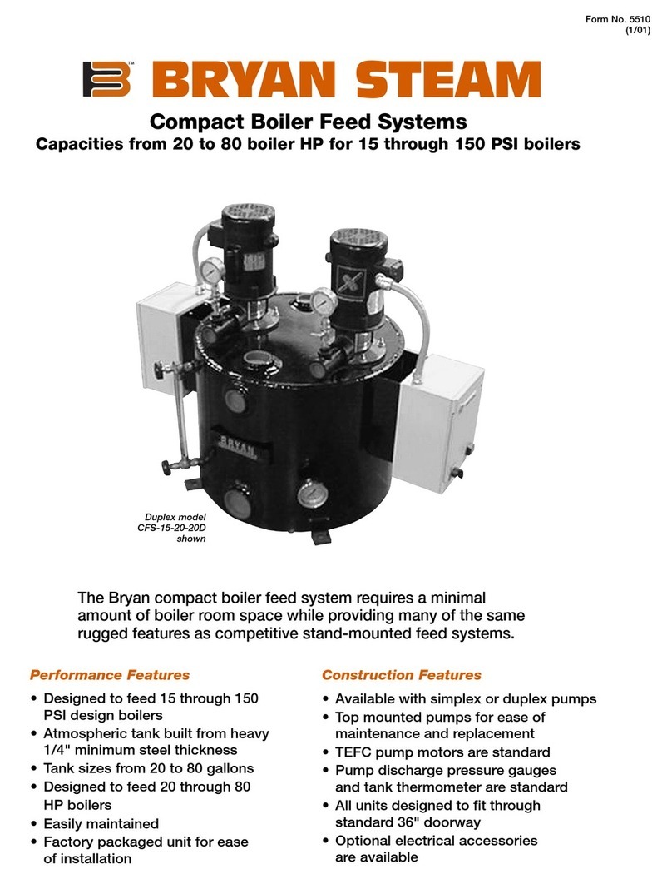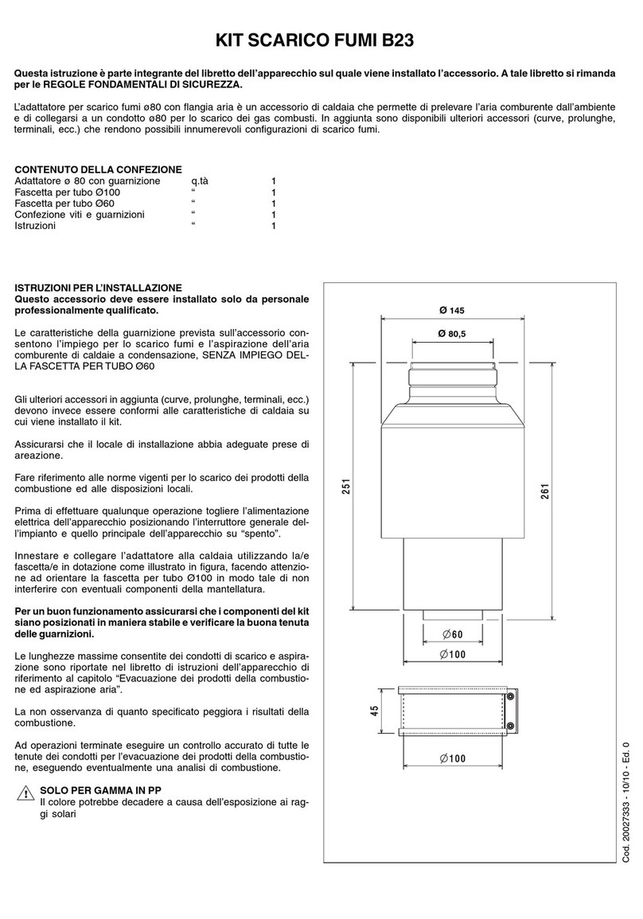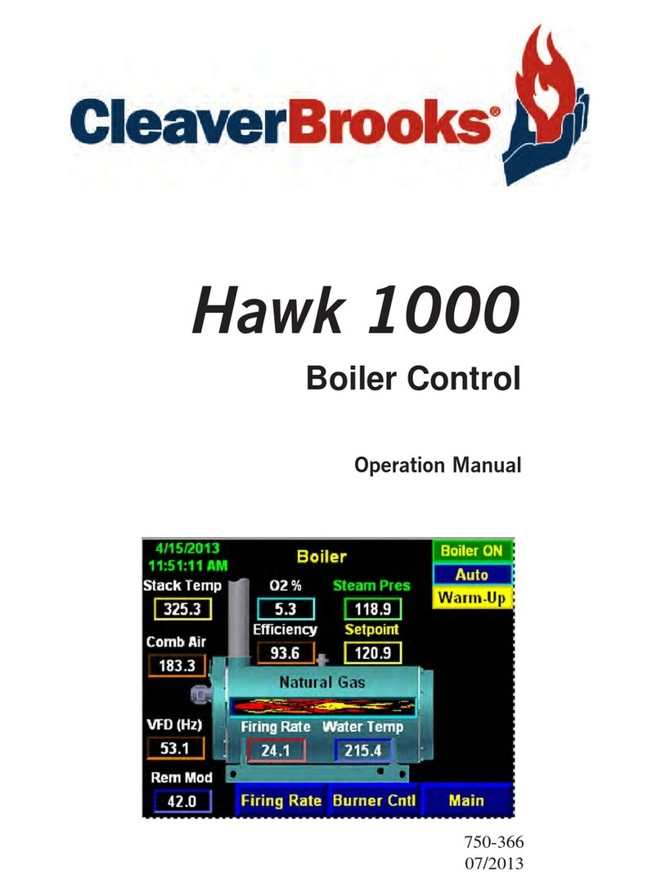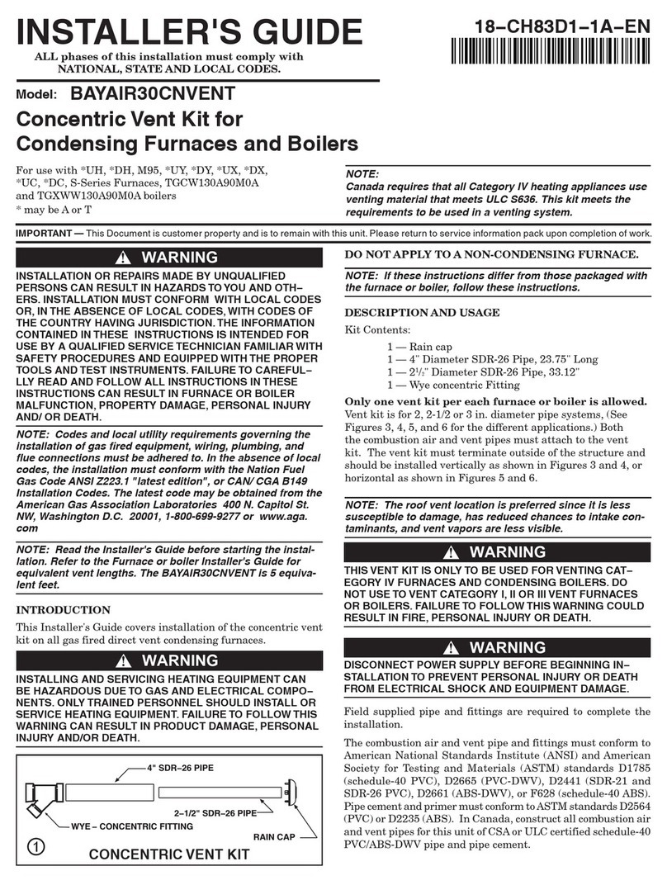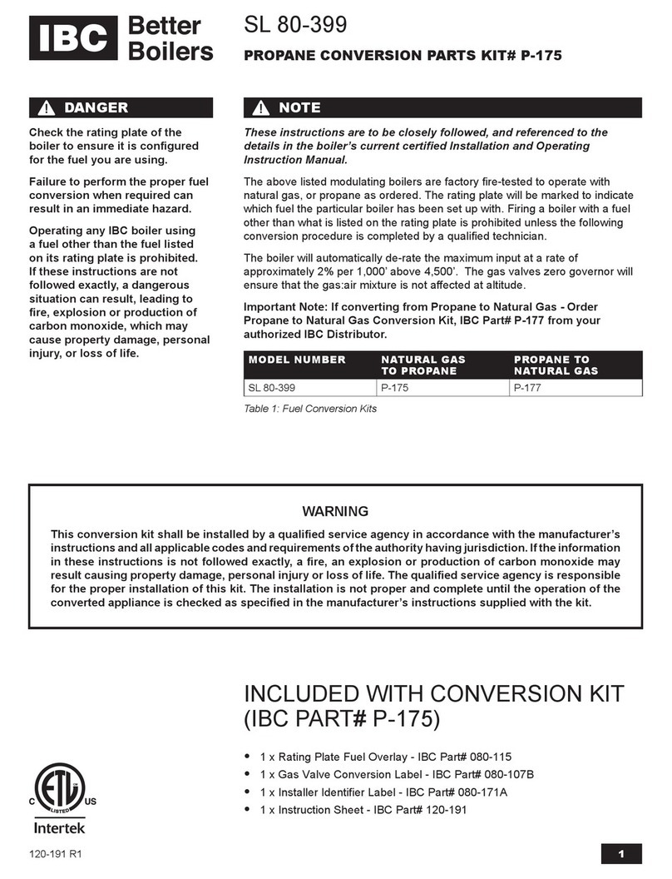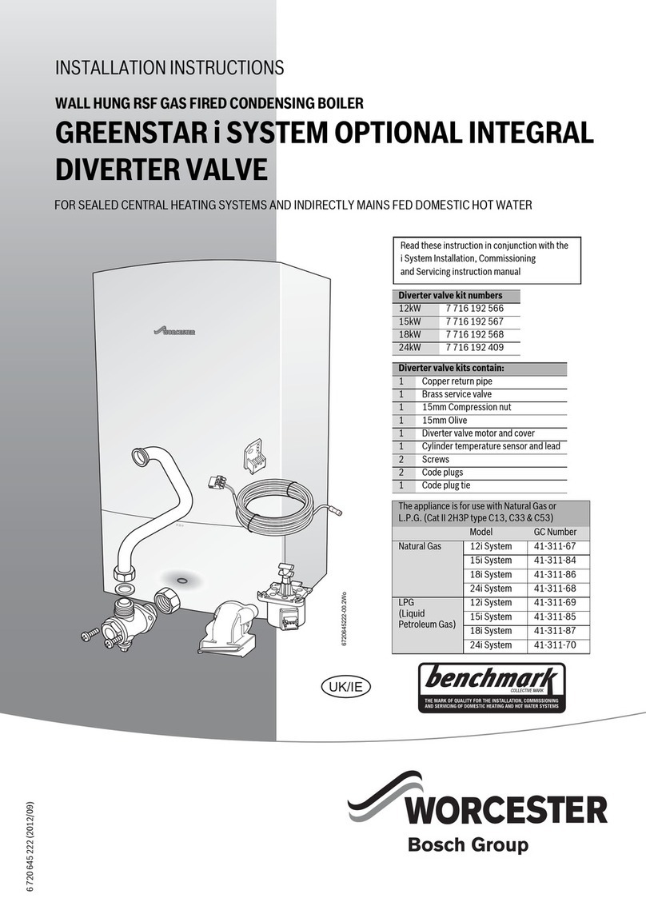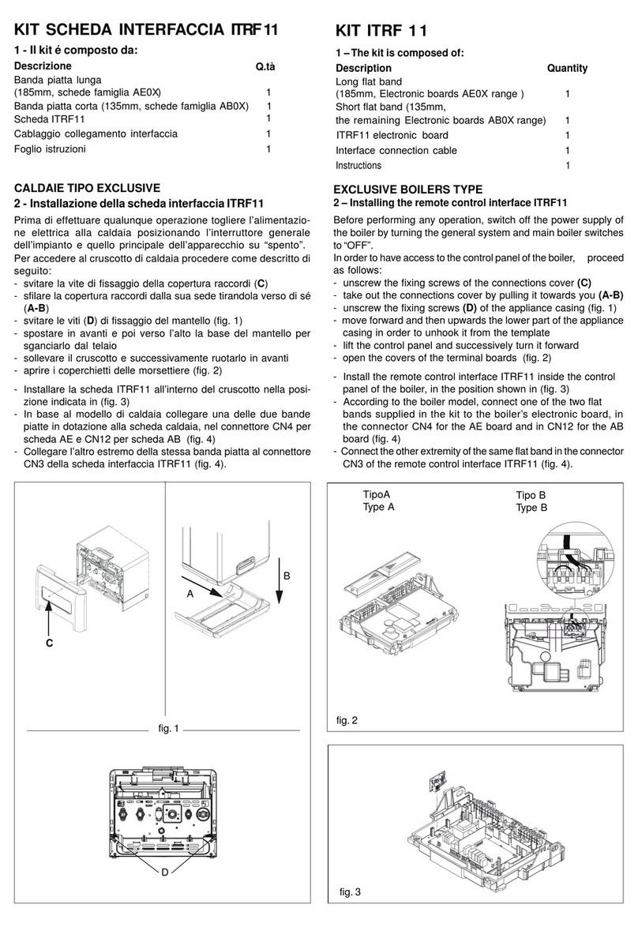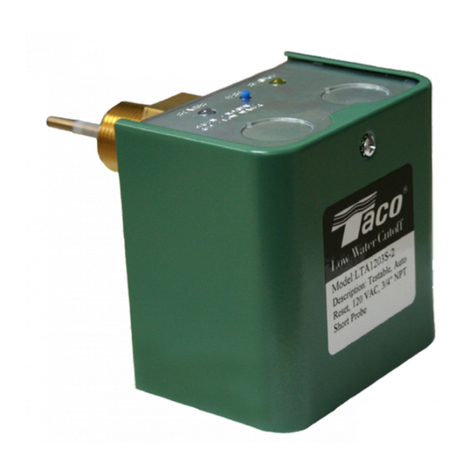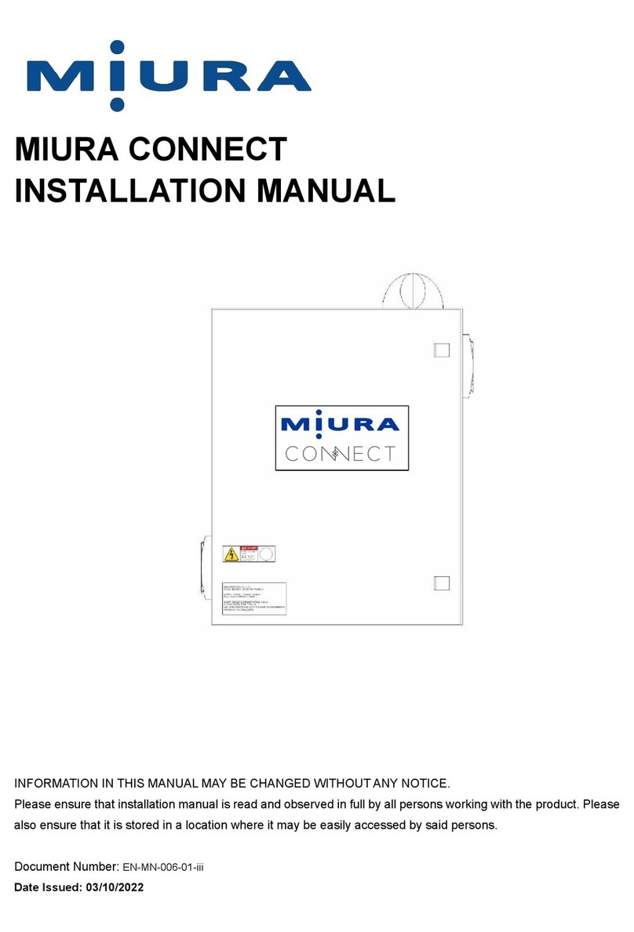
3
ULLISTING
AllScheblereVentseriesModelsarelistedtoUL1738and
ULC5636‐95forinstallationsmanufacturedinevenandodd
diameters.
TheScheblerModelseVent,eVentSW,eVentPLUS,and
eVentPLUS2maybeutilizedinthesamesystem.Proper
installationmethodsmustbefollowedascalledforinthese
instructions.
Theventingsystemshallterminateinaccordancewiththe
requirementsofCAN/CGA‐b149.1,NaturalGasInstallation
code,orCAN/CGA‐B149.2PropaneInstallationcode.
RefertoTheScheblerCompanyVentingSystemcatalogfor
thedescriptionofallnecessaryparts.
VENTINGAPPLICATIONS
ModeleVentSWisasinglewallventingsystemwhileeVent,
eVentPLUSandeVentPLUS2aredoublewallspecialstainless
steelventingsystemsforgasfiredapplianceslistedas
CategoryII,III,&IVwithamaximumfluegastemperatureof
550°F,and40"W.C.positivepressure.Gasvent‐BH,Class
I/ClassII‐245°C.ModelseVent,eVentPLUSand
eVentPLUS2arealsosuitableforotherapplicationsthatcall
foranAL29‐4Cvent.
ModelseVent,eVentSW,eVentPLUSandeVentPLUS2areto
beinstalledasacompletesystemconnectingthe
appliance(s)totheoutdoors,whileoperatingunderpositive
forceddraft,negativeinduceddraft,orneutralgravityflow
internalpressureconditionsusingonlyScheblermodels
eVent,eVentPLUSandeVentPLUS2ventparts.Noventpart
fromanothermanufacturershouldeverbemixedwith
modelseVent,eVentSW,eVentPLUSandeVentPLUS2.
Ifadrainfittingisrequiredbytheappliancemanufacturer,it
mustbelocatedasclosetotheflueoutletaspossible.
MultiplecategoryII,III&IVappliancesmaynotbecommon
ventedunlessapprovedbythemanufacturers.Donotmix
naturaldraftandforceddraftappliancestogether.
Ventingsystemsaretobesizedinaccordancewiththe
ASHRAEHandbook,EquipmentVolume,theappliance
manufacturer’sinstructions,orbycontactingTheSchebler
Company.
ModelseVent,eVentSW,eVentPLUSandeVentPLUS2shall
notberoutedinto,through,orwithinanyotherventsuch
asanexistingmasonryorfactory‐builtventthatis
connectedtoanotherappliance.
Itisrecommendedthatventingsystemsbeenclosedbelow
therooflinetolimitcondensationandprotectagainst
mechanicaldamage.Methodsofprovidingadditional
insulationmaybespecified.
Itisrequiredtocheckthejointsandseamsforgastightness
whenusingtheventingsystemwithaCategoryIIIorIV
appliance.
Donotexceedthemaximumratedpressureforwhichthe
ventingsystemisintendedtobeused.
Note:Horizontallyterminatedsystemsmustbepitched
¼"perfootbacktowardtheappliancebeingvented.
Ensureanycondensateiscollectedbystrategically
placingdrains,ortheapplianceitselfifpermittedbythe
appliancemanufacturer.
Note:Forverticallyterminatedsystemsitis
recommendedthatlongerhorizontalrunsbepitched¼"
perfootbacktowardtheappliancebeingvented.
Ensureanycondensateiscollectedbystrategically
placingdrains,ortheapplianceitselfifpermittedbythe
appliancemanufacturer.
VENTINGENVIRONMENT
Itissuggestedthataventbeinginstalledinacorrosive
atmospherebeconstructedofType304,430or316
stainlesssteelfortheoutershellmaterial.
PARTIDENTIFICATION
Theseinstructionsandthecatalogidentifypartsbyname
followedbyapartcode.Partnumbersaremadeupof
themodel,partcode,flueinsidediameterandmaterial
code.ThepartnumberisshownontheULlabel.
EXAMPLE:ThepartnumberforaModeleVent(EVD),47”
longStraightSection(47S),8”ID(08),withaAL29‐4C
stainlesssteellinerandan430stainlesssteelshell(R)
wouldbeEVD‐47S‐08R.eVentSeriesmaterialcodesare
showninthefollowingchart:
CLEARANCESANDENCLOSURES
CAUTION–DONOTPLACEANYTYPEOFINSULATIONOR
COMBUSTIBLEMATERIALSINTHEREQUIRED
CLEARANCESPACESSURROUNDINGTHEVENT.
Thisventistobeinstalledunenclosedorwithenclosures.
Iftheventpassesthroughanyzoneorstoryofabuilding
abovethatonwhichtheconnectedapplianceislocated,
itistobeenclosedinconstructionhavingafirerating
equaltoorgreaterthanthatofthefloororroof
assembliesthroughwhichitpasses.
CODE LINER/SHELL MATERIAL
K AL 29-4C Stainless Steel / Aluminized Steel
L AL 29-4C Stainless Steel / 304 Stainless Steel
M AL 29-4C Stainless Steel / 316 Stainless Steel
R AL 29-4C Stainless Steel / 430 Stainless Steel
T AL 29-4C Stainless Steel

