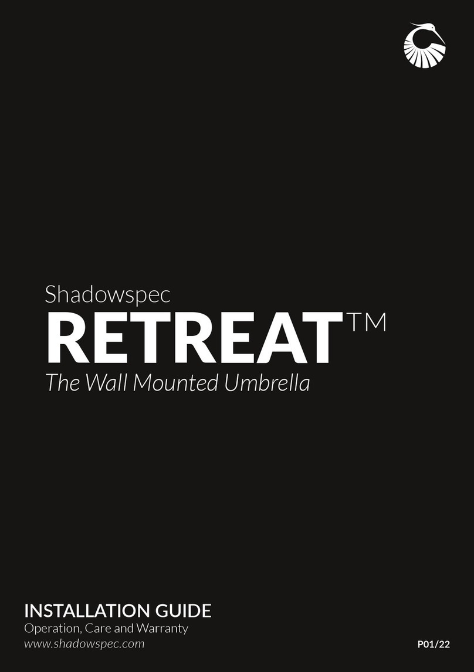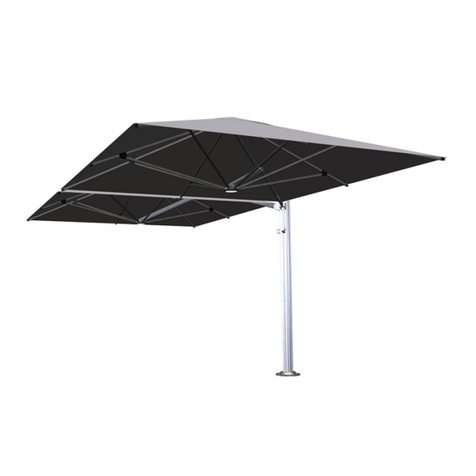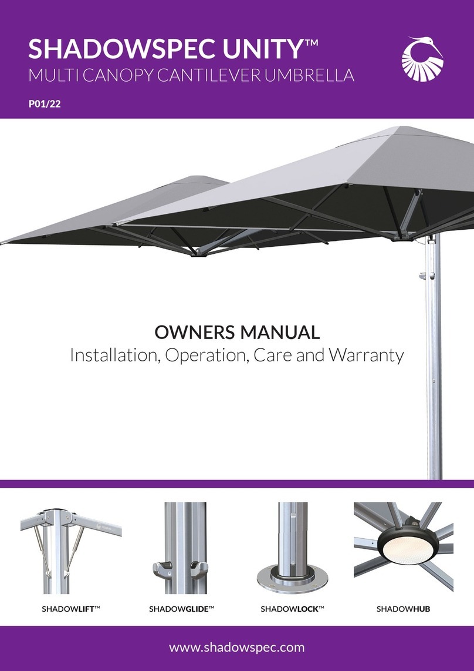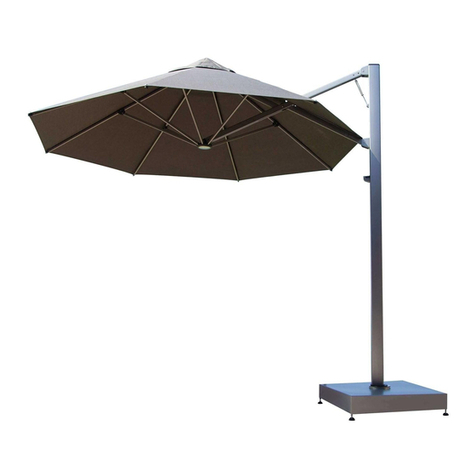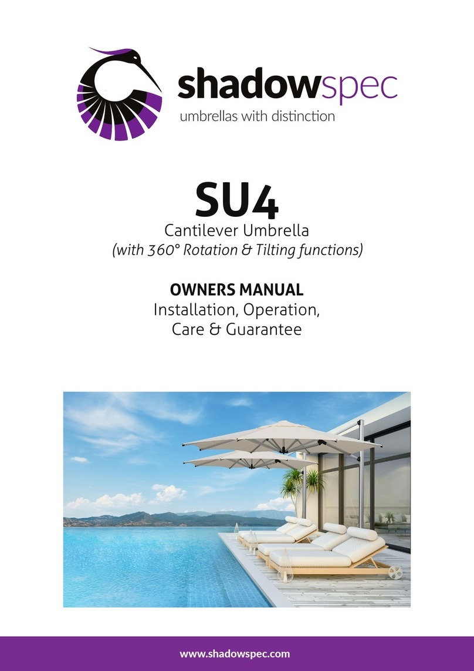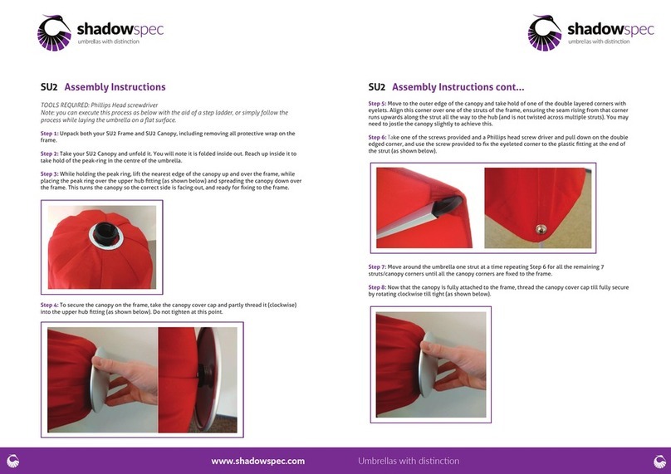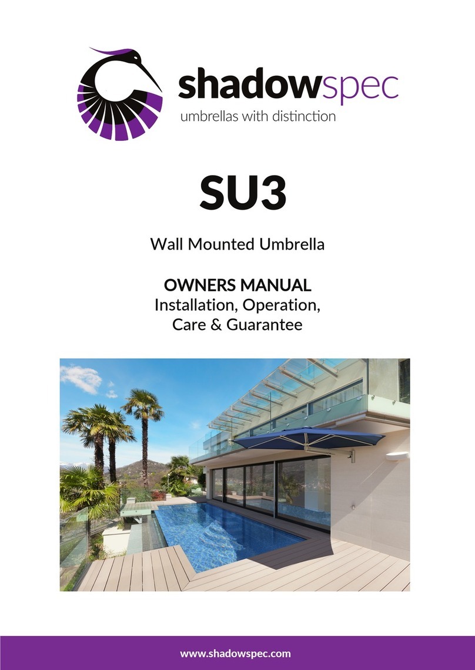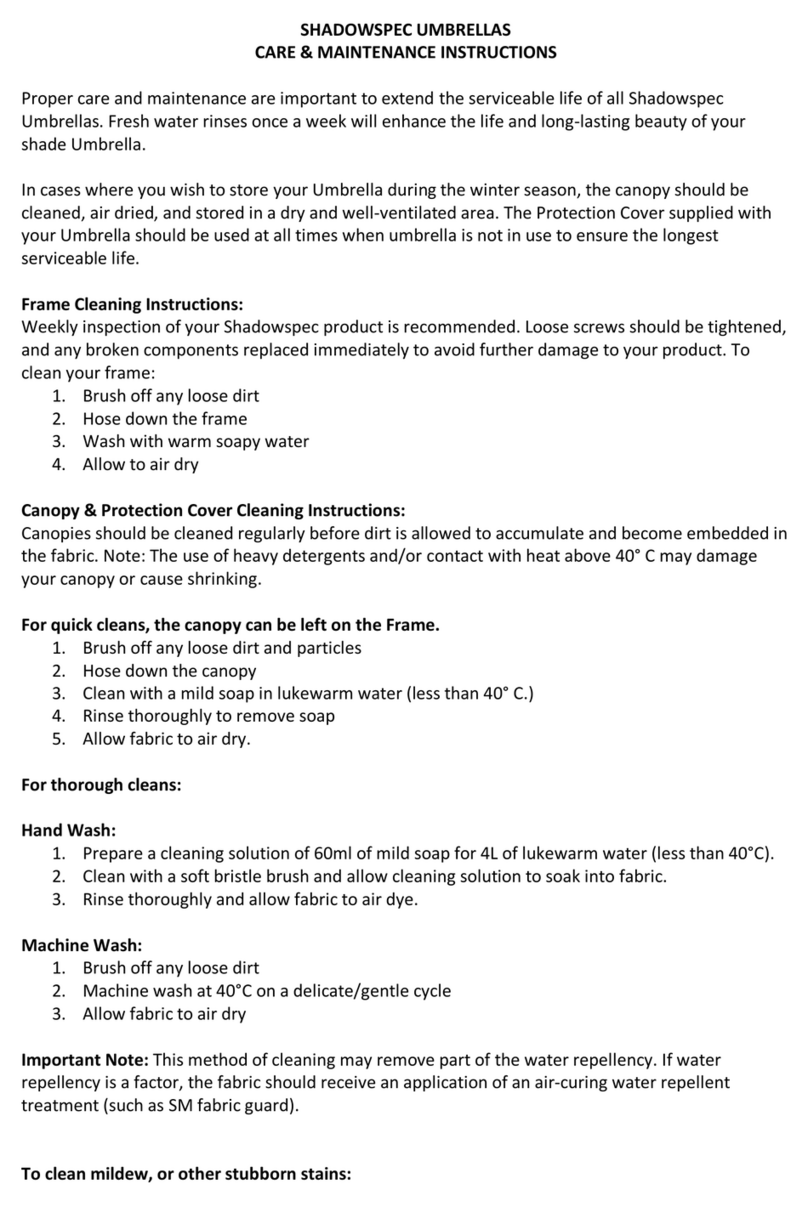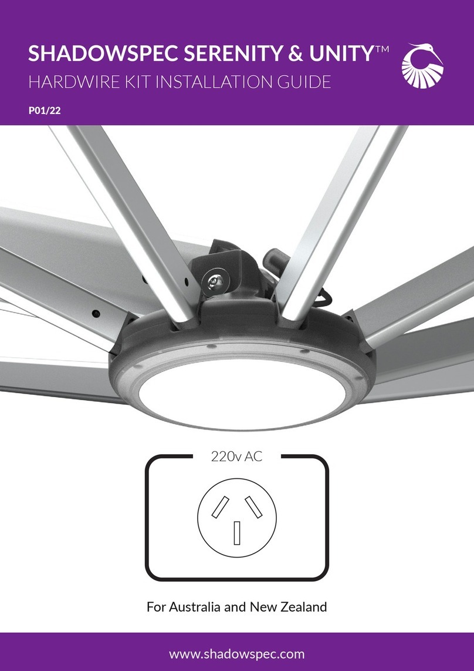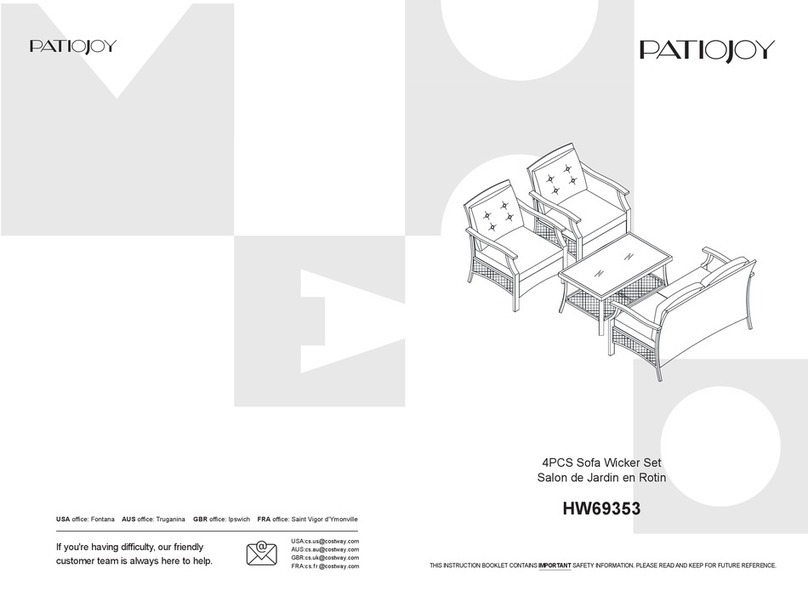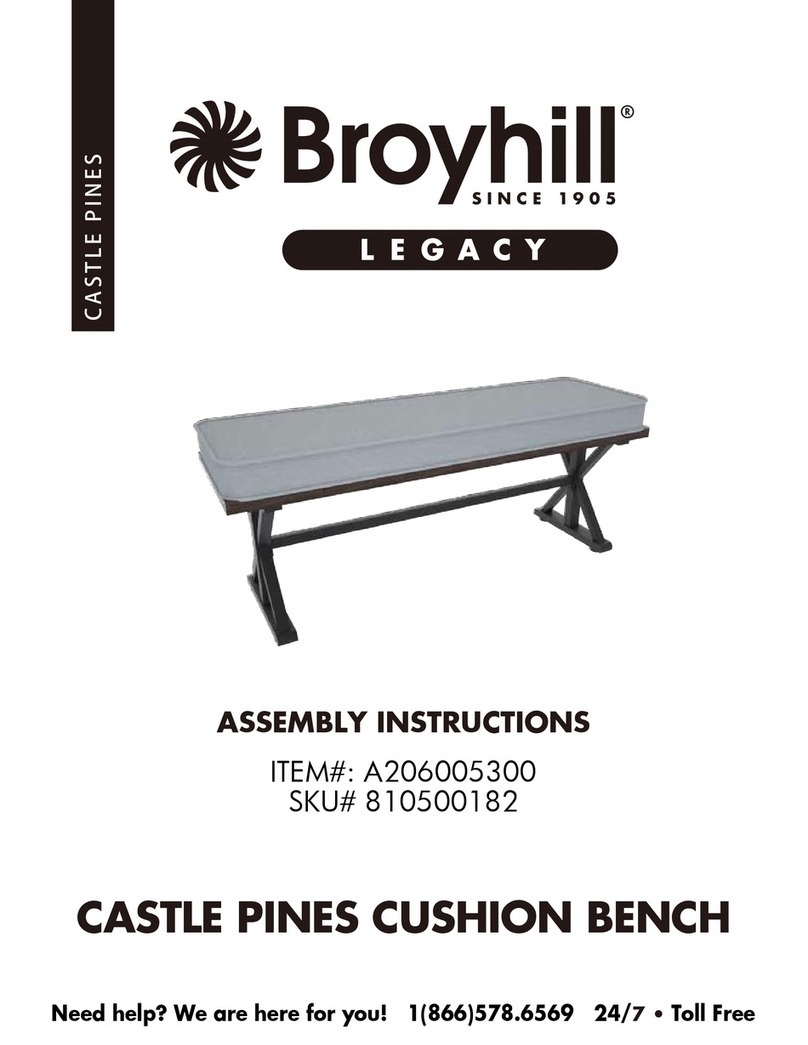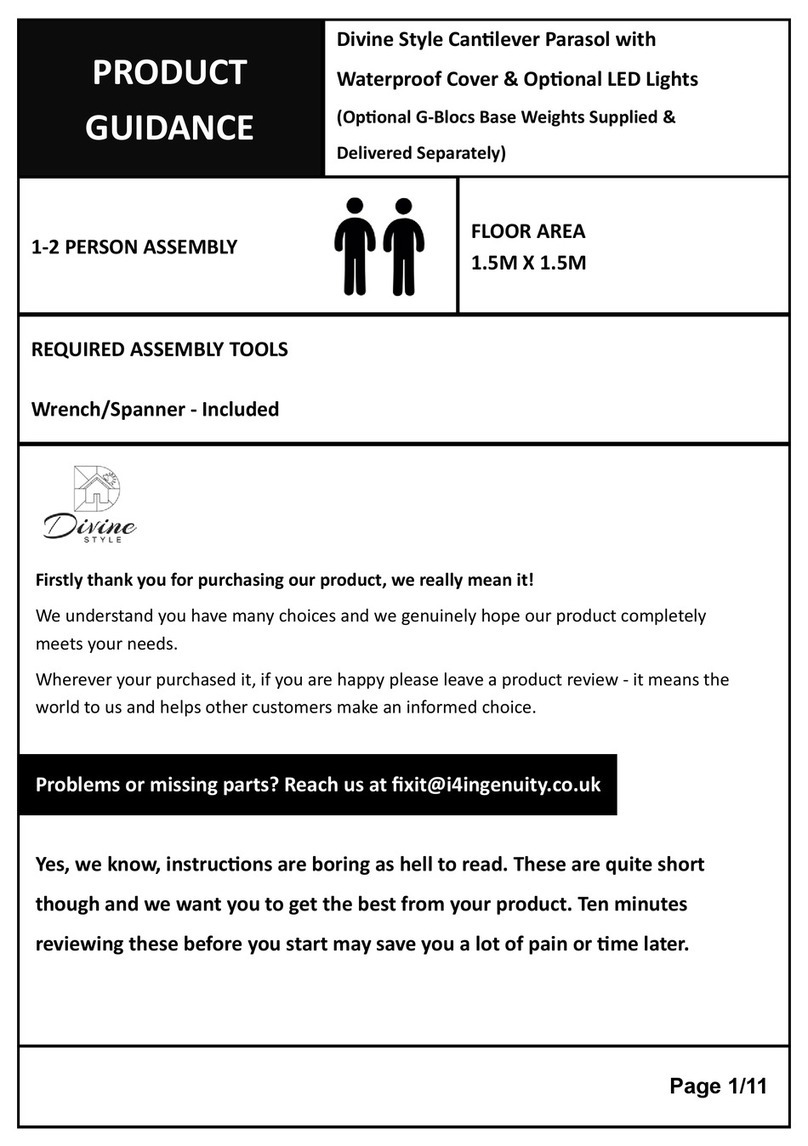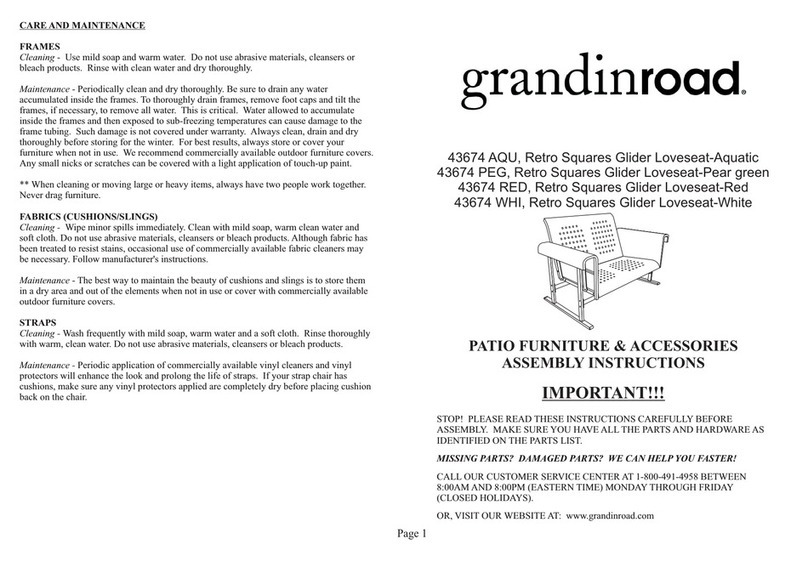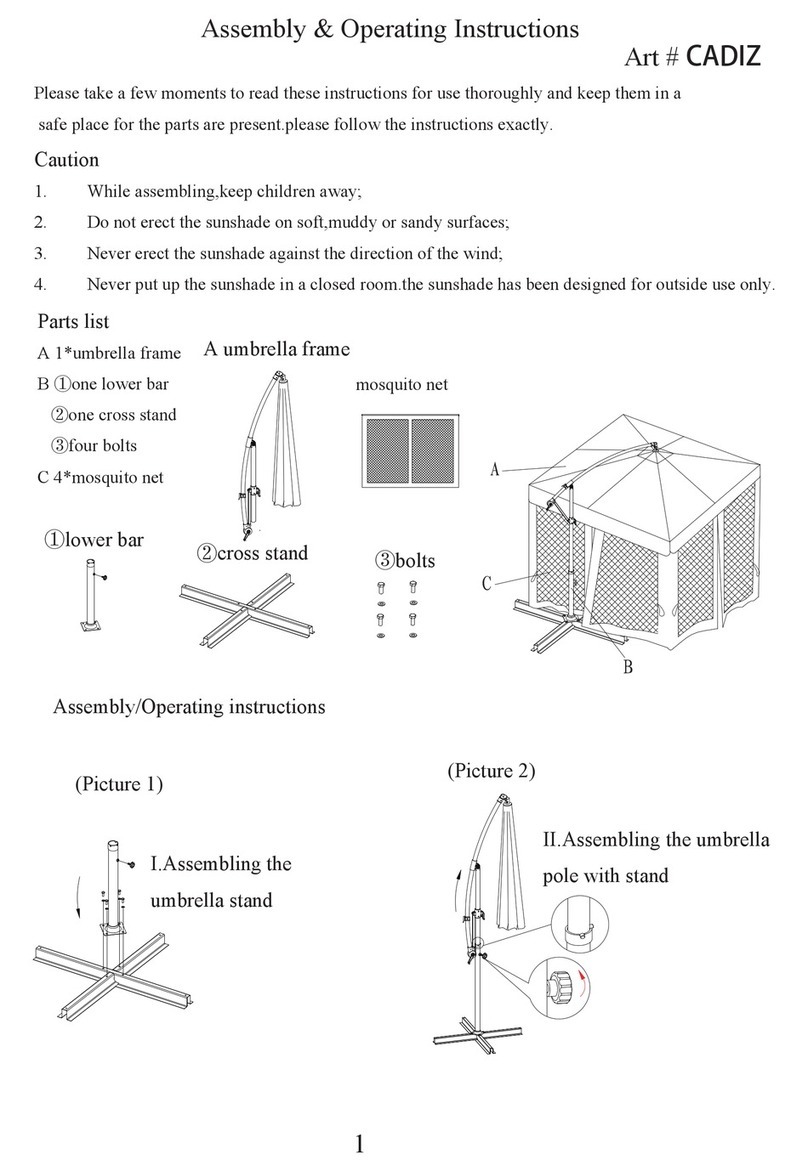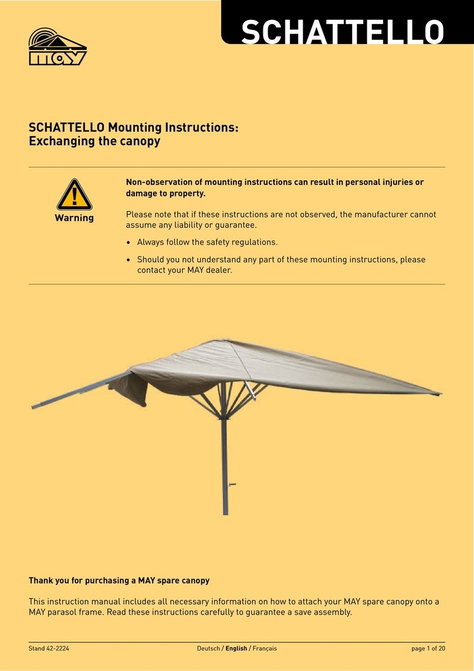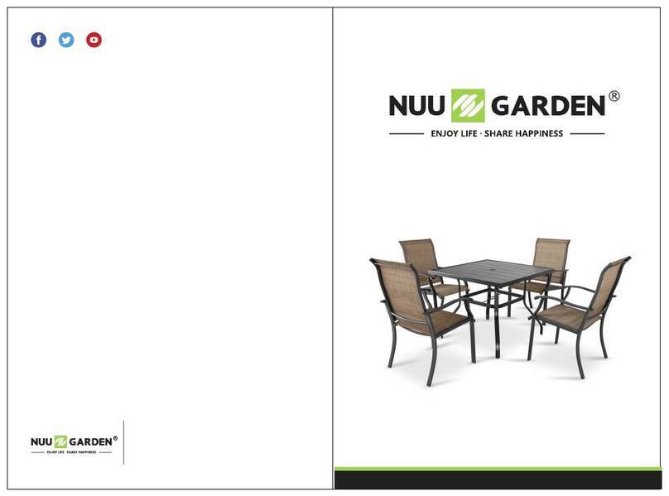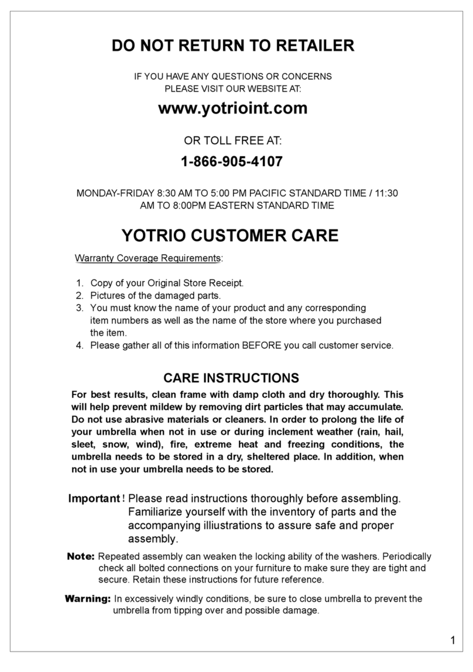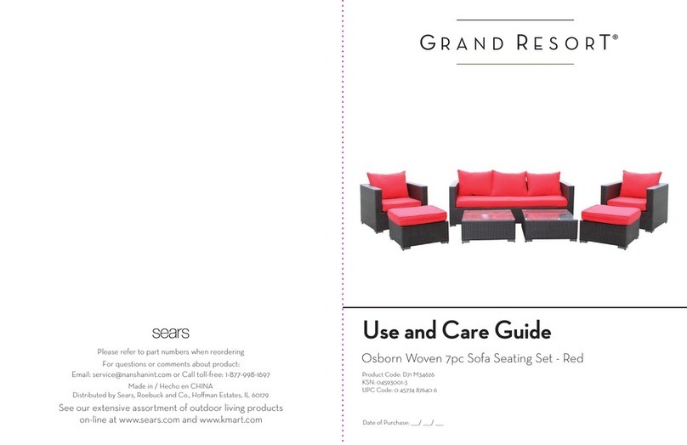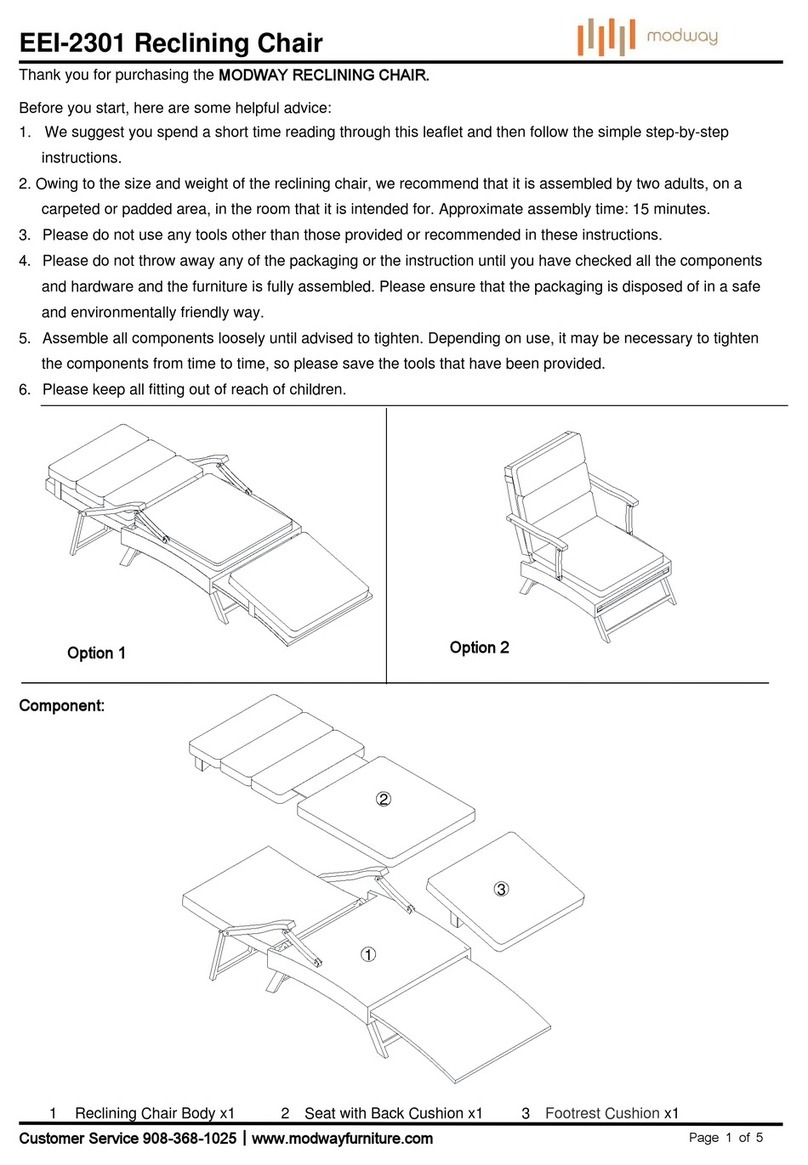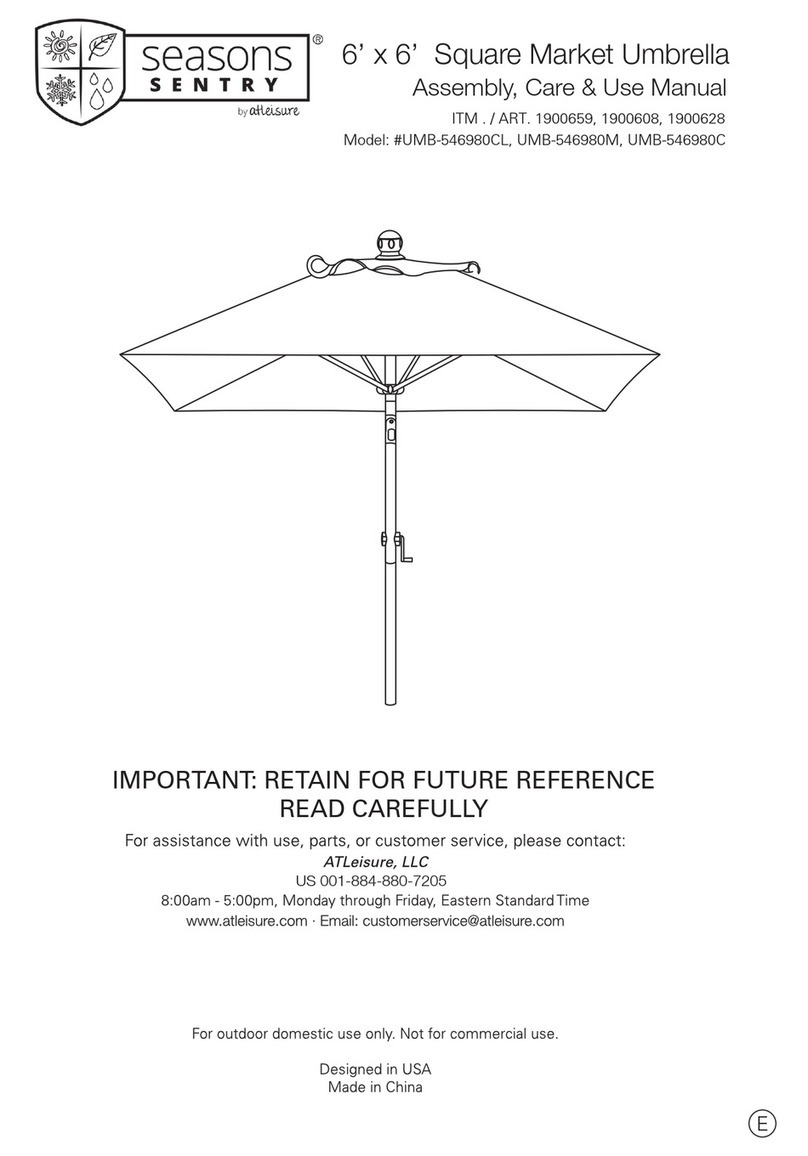
5
Umbrella Care and Maintenance
The following points will assist in keeping it looking smart and clean while also ensuring its ongoing performance and
reliability.
•
•
• Take care when opening or closing your umbrella - always check for obstacles such as; trees, ladders, furniture, people.
•
• must
•
•
•
•
spray.
•
Tips: 1. Keep your toolkit stored in a safe place for future maintenance.
2. For commercial applications, contact us for our preventative maintenance guides.
FABRIC CLEANING INSTRUCTIONS:
Do not use heavy detergents!
the repellency.
For full manufacturers recommendations regarding care of our Canopy Fabrics:
global.sunbrella.com/en-us/how-to-clean for detailed care instructions.
www.shadowspec.com/register
PRODUCT REGISTRATION




















