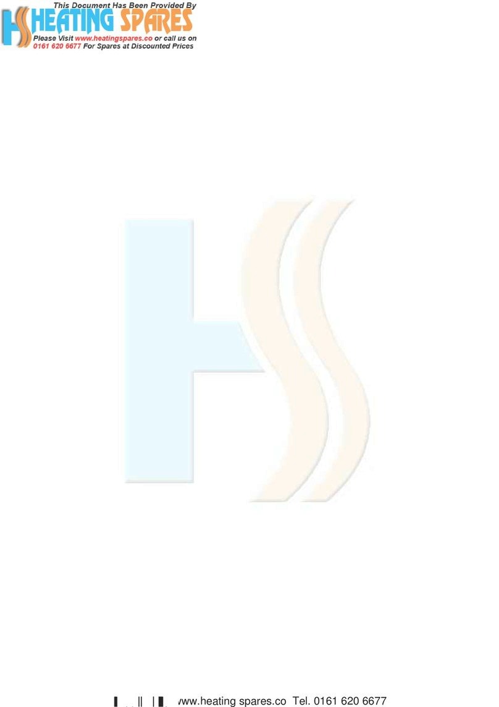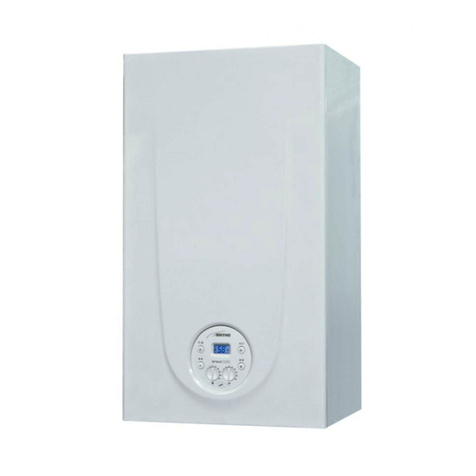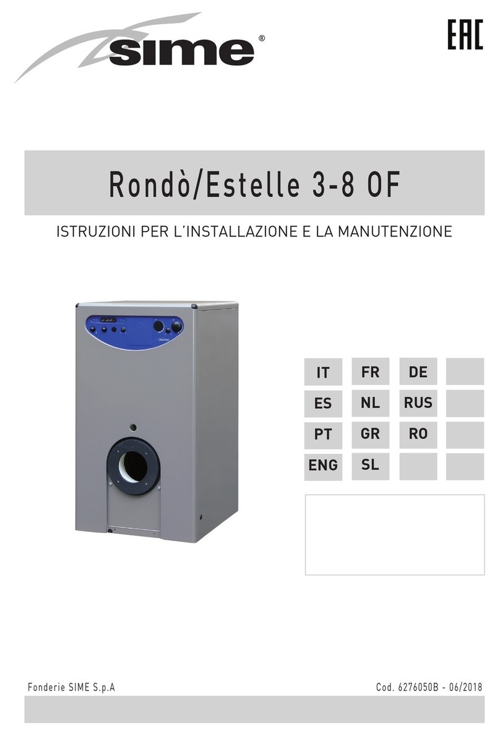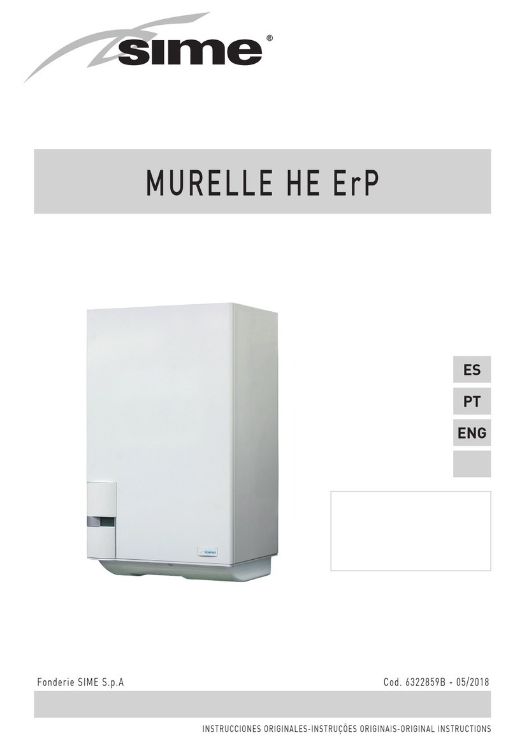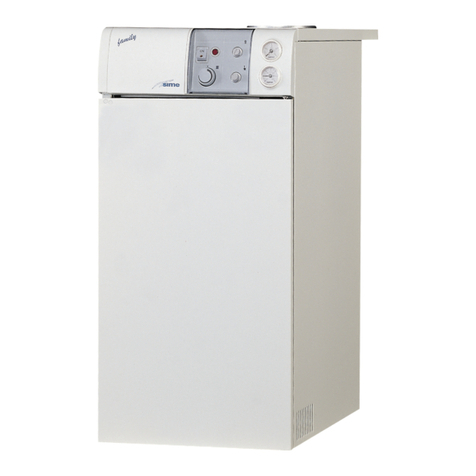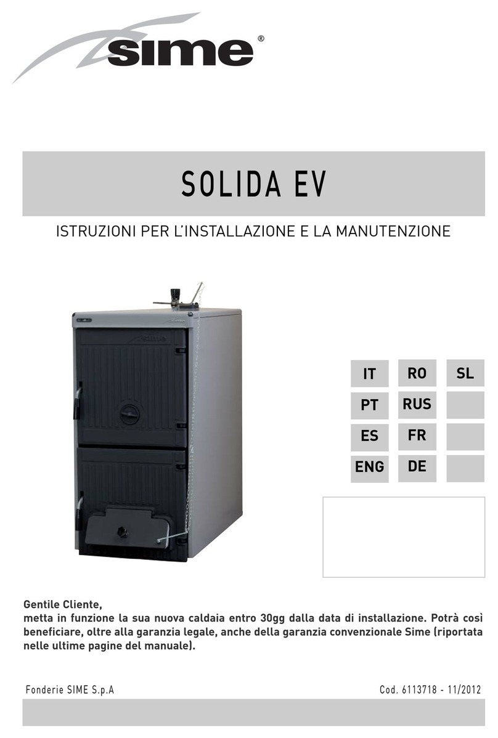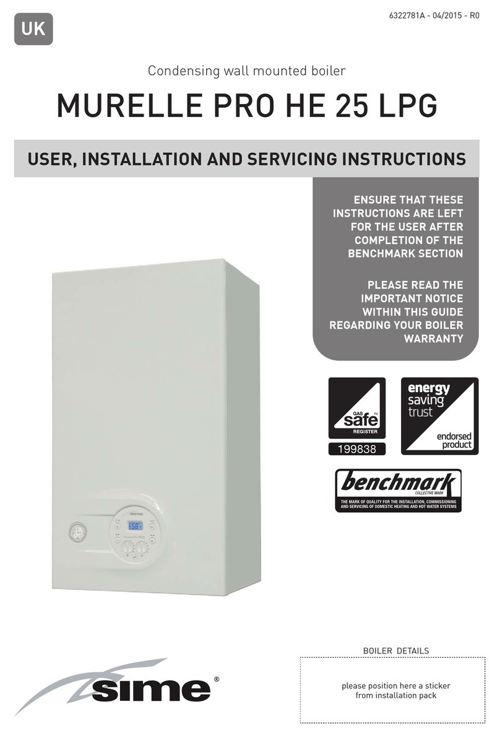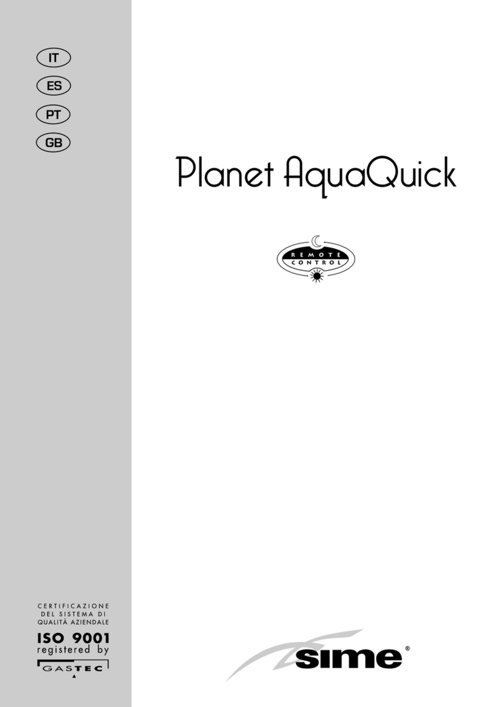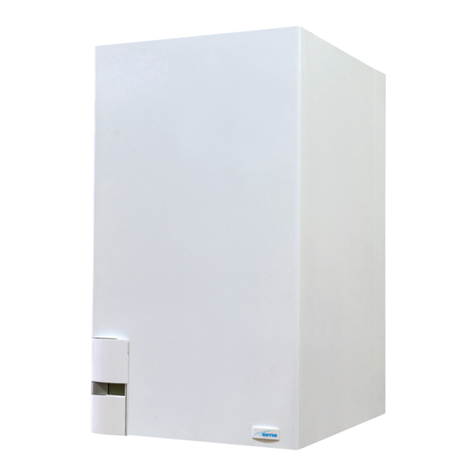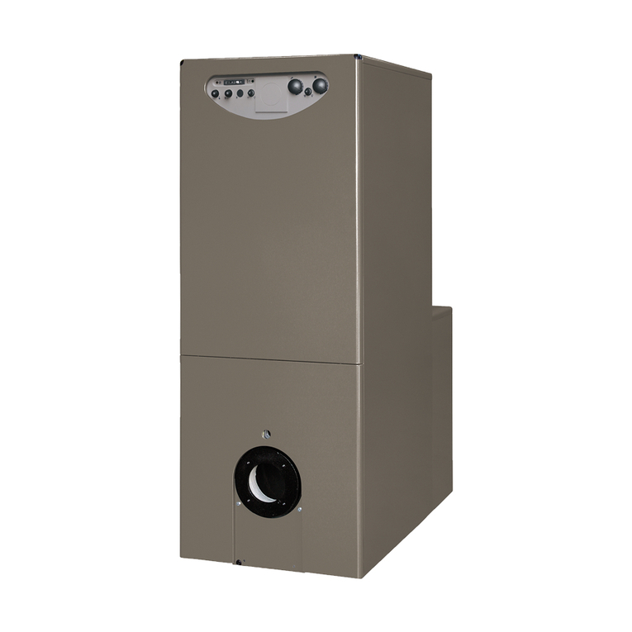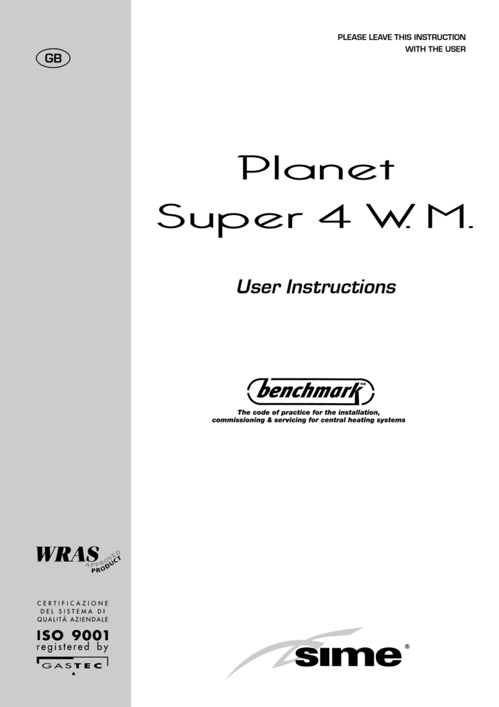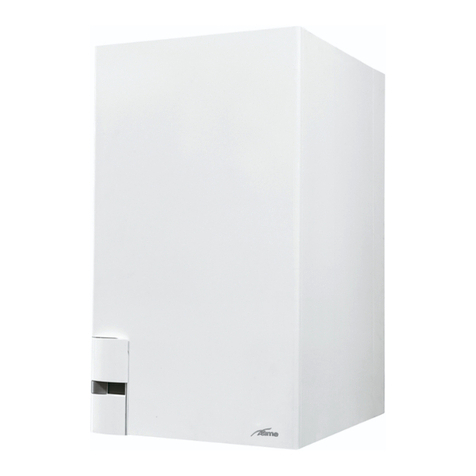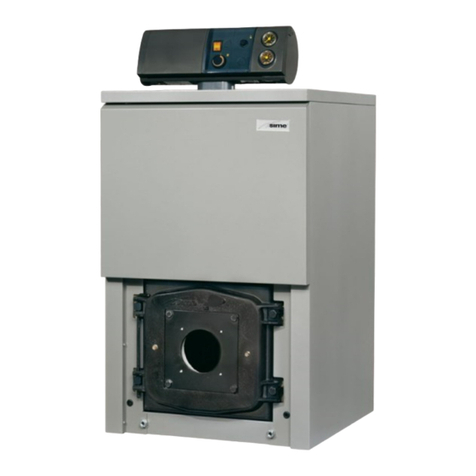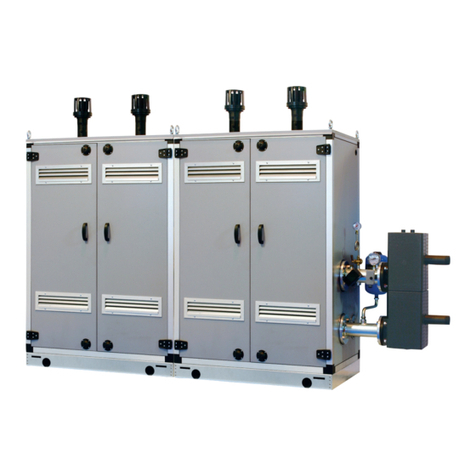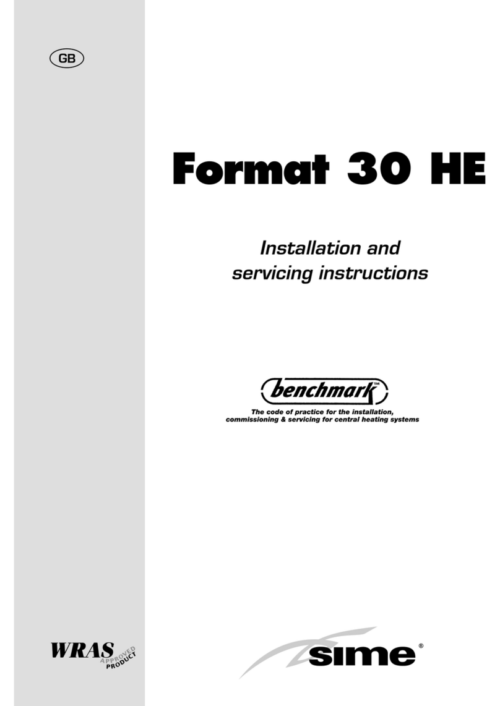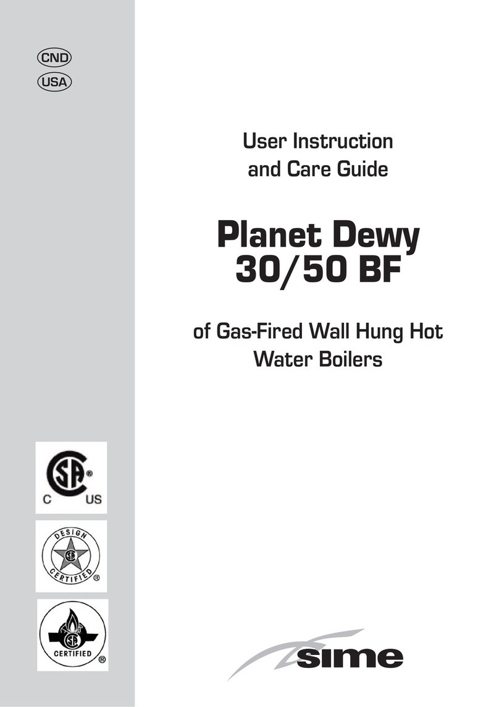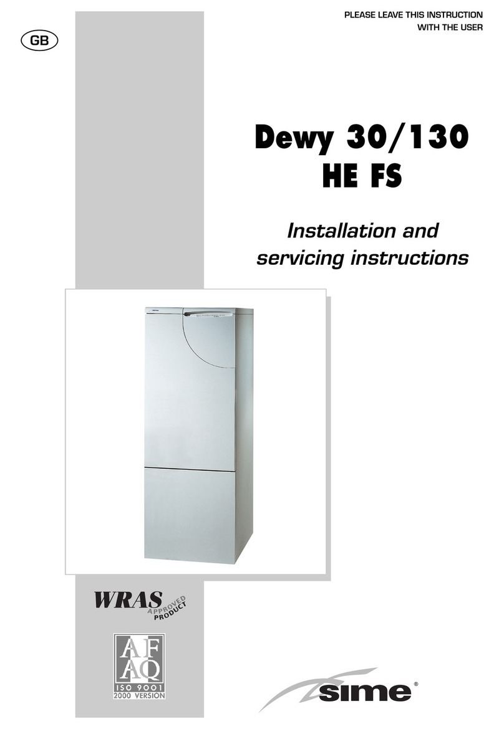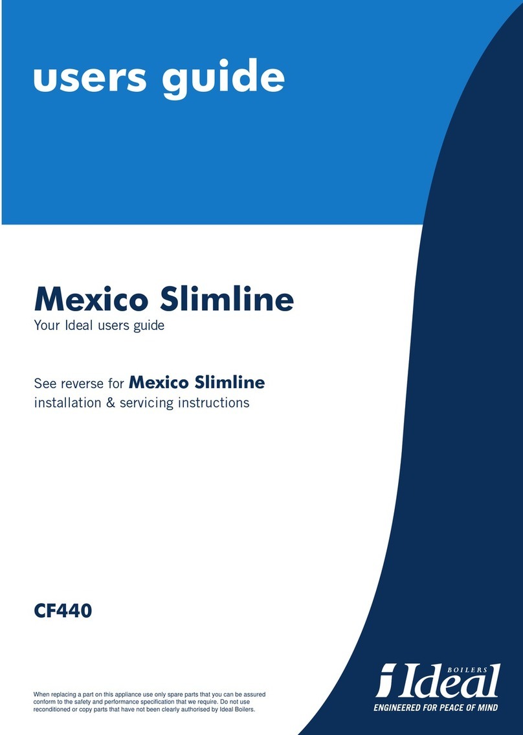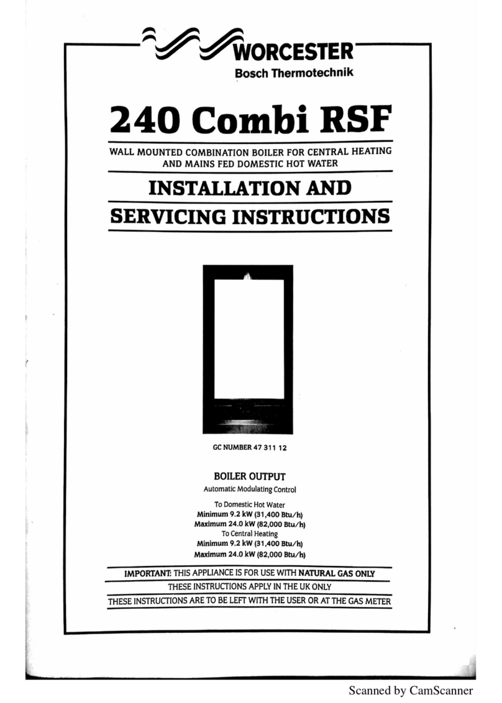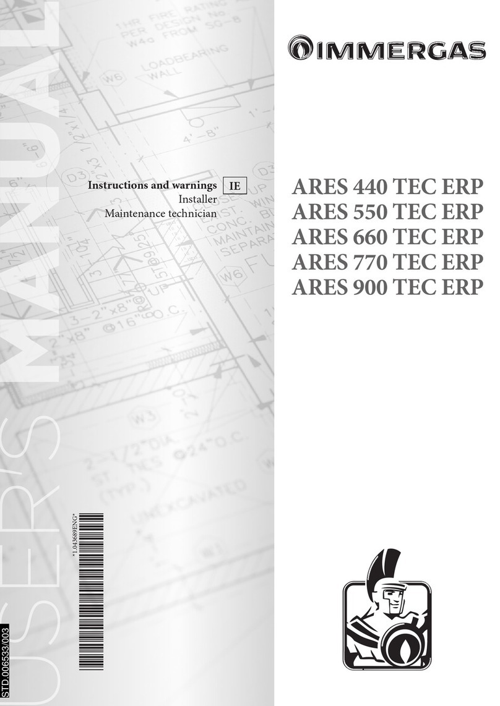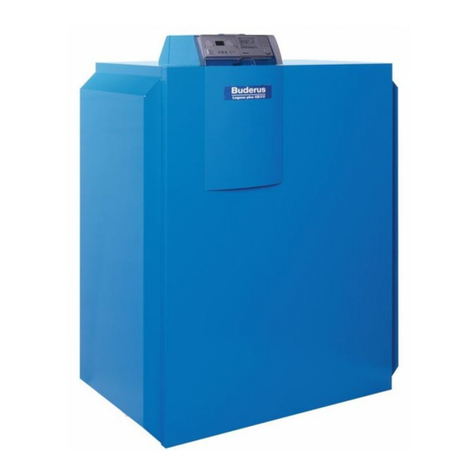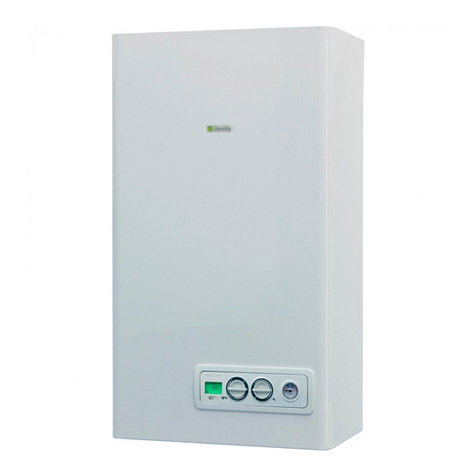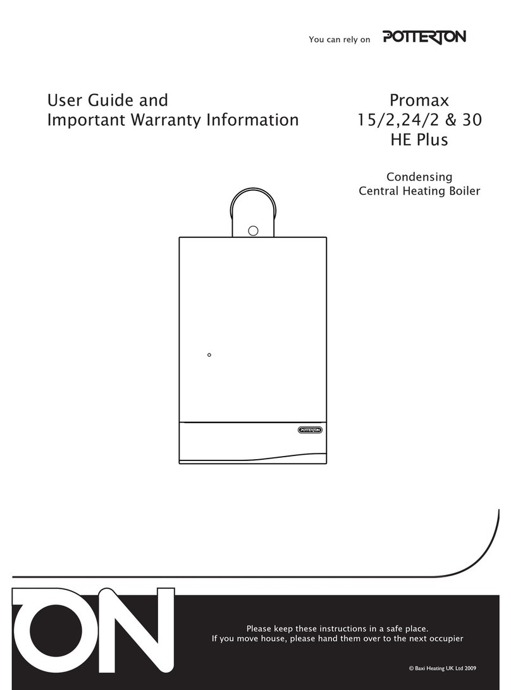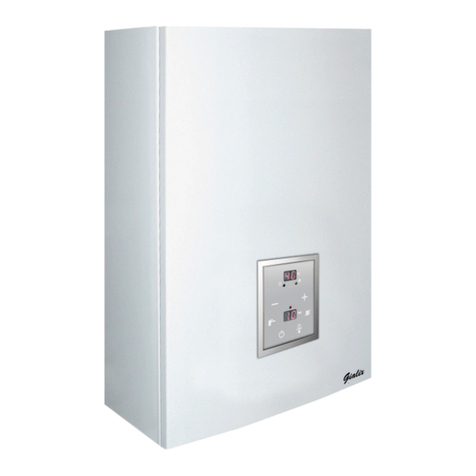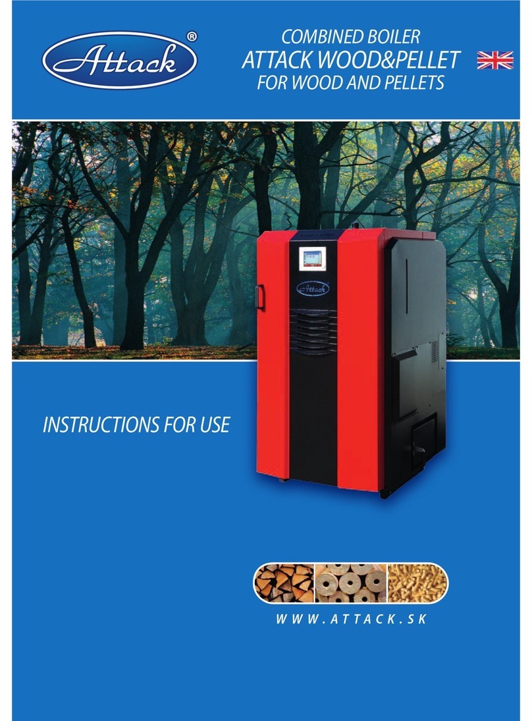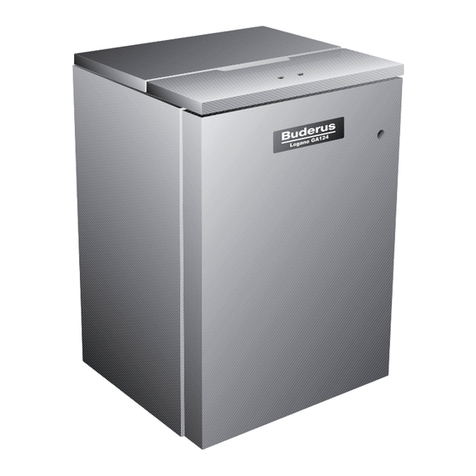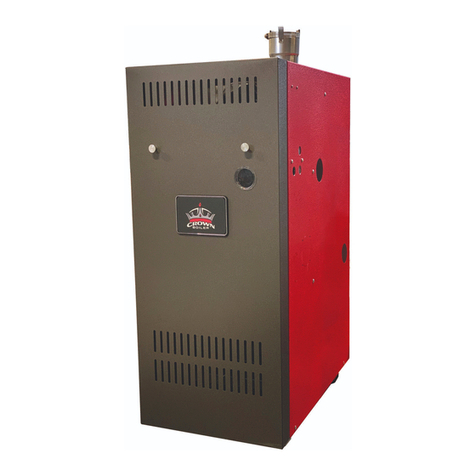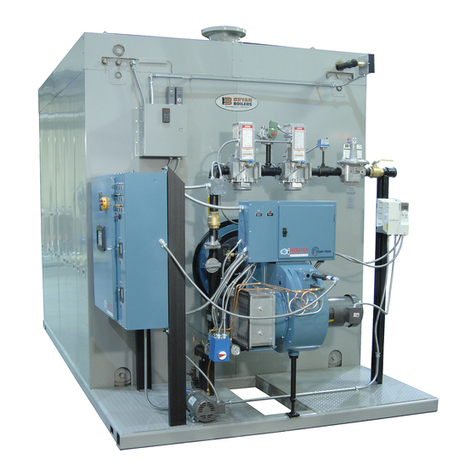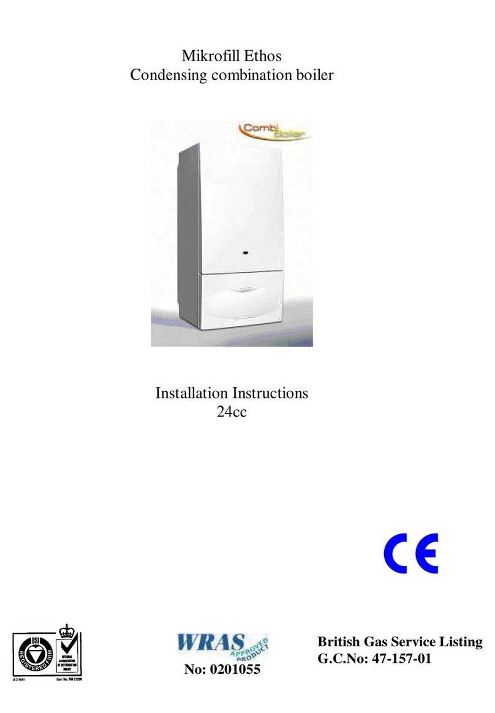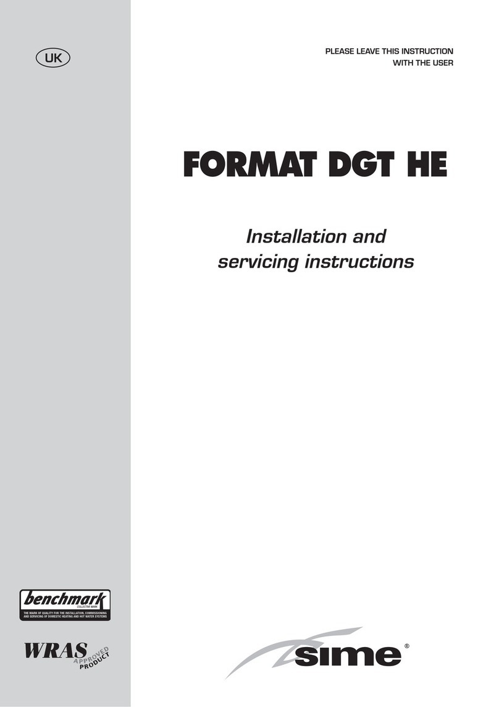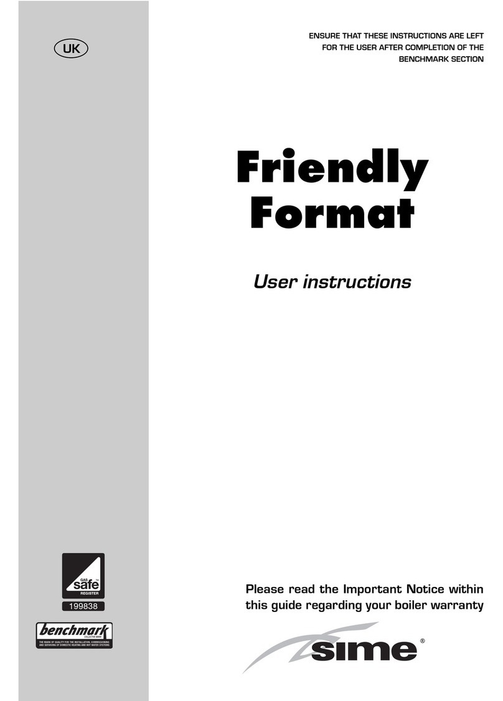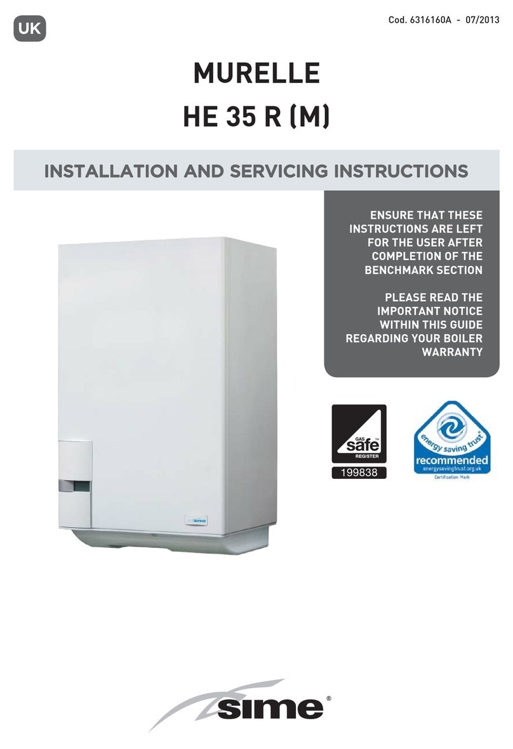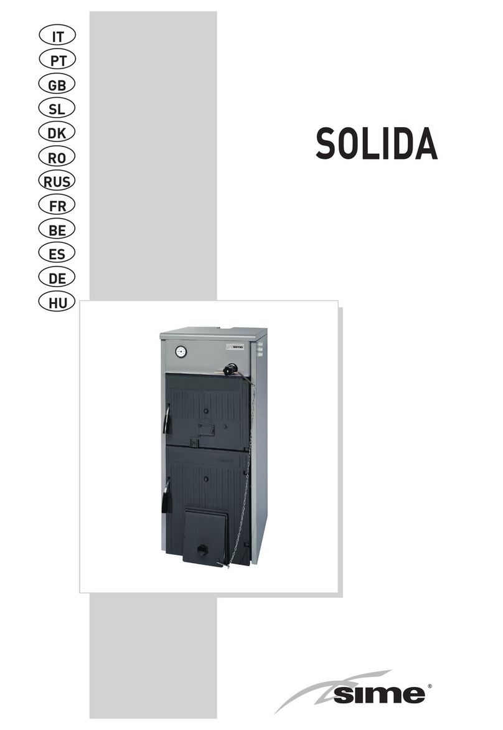
72
The boiler must be installed in a fixed loca-
tion and only by specialized and qualified
firms in compliance with all instructions
contained in this manual. Furthermore,
the installation must be in accordance with
current standards and regulations.
2.1 INSTALLATION
– Boilers can be installed in all domestic
environments without any whatsoever
limit in terms of location and comburent
air supply.
– These boilers can also be installed in
partially covered areas, as per EN 15502,
with a maximum ambient temperature
of 60°C and a minimum ambient tempe-
rature of -5°C. It is generally advisable
to install the boilers below weathered
roofs, on the balcony or in a protected
niche, to protect them from exposure to
weathering agents (rain, hail and snow).
All boilers provide a standard antifreeze
function.
2.1.1 Anti-freeze function
The boilers are equipped with anti-freeze
function which activates the pumps and
the burner when the temperature of the
water contained inside the appliance drops
to below 6°C. The anti-freeze function is
ensured, however, only if:
- the boiler is correctly connected to the
gas and electricity supply circuits;
- the boiler is constantly fed;
- the boiler ignition is not blocked;
- the essential components of the boiler
are all in working order.
In these conditions the boiler is protected
against frost down to an environmental
temperature of -5°C.
ATTENTION: In the case of installation
in a place where the temperature drops
below 0°C, the connection pipes must be
protected.
2.2 BOILER SUPPORT BRACKET
For the mounting of the support bracket of
the boiler, which is supplied, observe the
following instructions (fig. 4):
– Fix the bracket to the wall with appro-
priate dowels.
– Check with a spirit level that it is per-
fectly in horizontal plane.
– To fix the boiler with the lives put in evi-
dence in figure.
2.2.1 Complementary accessories
To simplify connections to the hydraulic and
gas supplies, it is also possible to use the
following accessories:
– Mounting plate, code 8081217
– Kit with bends, code 8075423
– Kit with faucets, code 8091833
– Antifreeze heaters kit -15°C, code
8089805
– Mixed area kit ZONA MIX, code 8092234.
For detailed information on the assembly
of fittings, see the instructions contained
in the box.
2.2.2 Flow regulator (fig. 5)
In entrance of the D.H.W. a regolator of
color capacity is installed brown for the
vers. “25/55 ErP” and blue for the vers.
“30/55 ErP”; the regolator is inserted in a
bag to equipment of the boiler.
2.3 CONNECTING UP SYSTEM
To protect the heat system from damaging
corrosion, incrustation or deposits, before
installation it is extremely important to
clean the system using suitable products
such as, for example, Sentinel X300 (new
systems), X400 and X800 (old systems) or
Fernox Cleaner F3. Complete instructions
are provided with the products but, for fur-
ther information, you may directly contact
SENTINEL PERFORMANCE SOLUTIONS
LTD or FERNOX COOKSON ELECTRONICS.
For long-term protection agains corrosion
and deposits, the use of inhibitors such as
Sentinel X100 or Fernox Protector F1 is
recommended after cleaning the system.
It is important to check the concentration
of the inhibitor after each system modifica-
tion and during maintenance following the
manufacturer’s instructions (specific tests
are available at your dealer).
The safety valve drain must be connected to
a collection funnel to collect any discharge
during interventions. If the heating system
is on a higher floor than the boiler, install
the on/off taps supplied in kit optional on
the heating system delivery/return pipes.
WARNING: Failure to clean the heat
system or add an adequate inhibitor inva-
lidates the device’s warranty.
Gas connections must be made in accor-
dance with current standards and regula-
tions. When dimensioning gas pipes from
the meter to the module, both capacity
volume (consumption) in m
3
/h and gas
density must be taken into account.
The sections of the piping making up the
system must be such as to guarantee
a supply of gas sufficient to cover the
maximum demand, limiting pressure loss
between the gas meter and any apparatus
being used to not greater than:
– 1.0 mbar for family II gases (natural gas);
– 2.0 mbar for family III gases (butane or
propane).
An adhesive data plate is sticked inside the
front panel; it contains all the technical data
identifying the boiler and the type of gas for
which the boiler is arranged.
2.3.1 Connection of condensation
water trap
The drip board and its water trap must be
connected to a civil drain through a pipe
with a slope of at least 5 mm per metre
to ensure drainage of condensation water.
The plastic pipes normally used for civil
drains are the only type of pipe which is
appropriate for conveying condensation to
the building’s sewer pipes.
2.3.2 Filter on the gas pipe
The gas valve is supplied ex factory with an
inlet filter, which, however, is not adequate
to entrap all the impurities in the gas or in
2 INSTALLATION
Fig. 4
Fig. 5




















