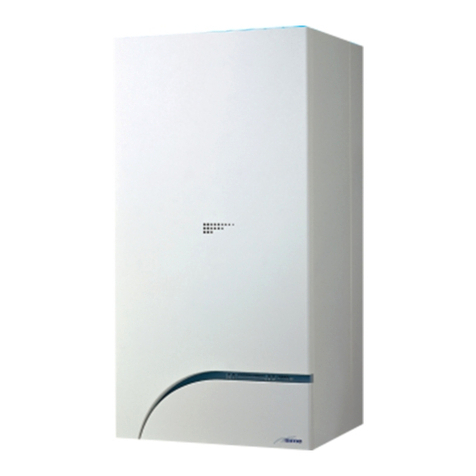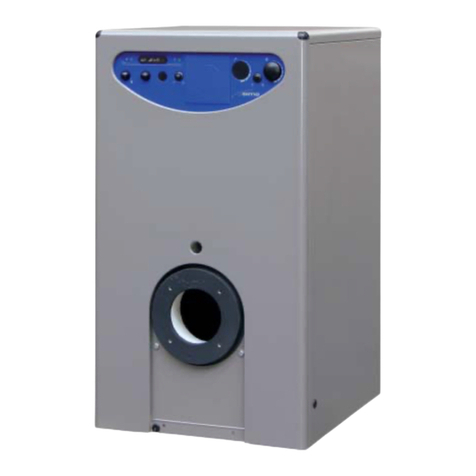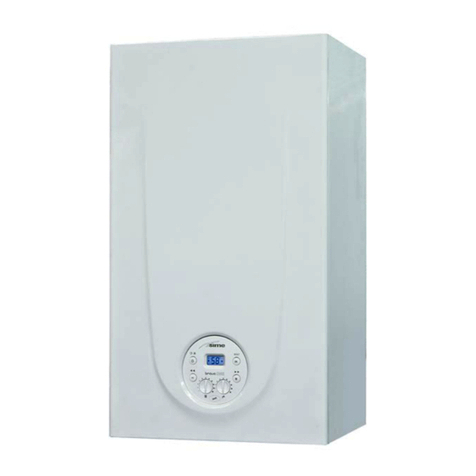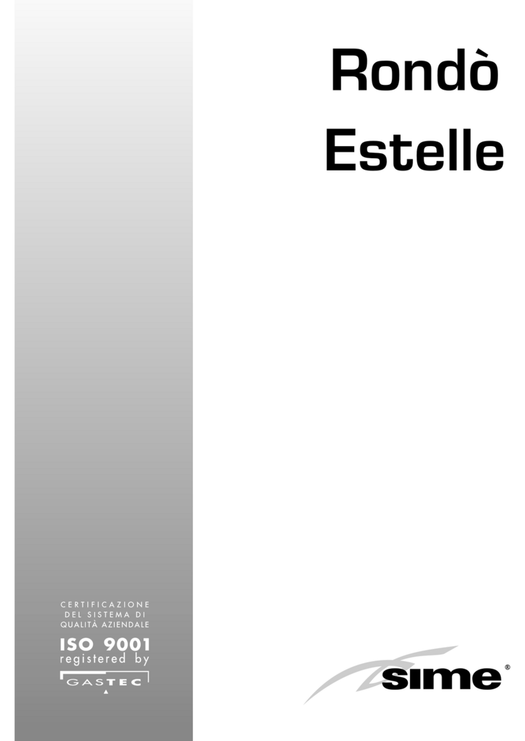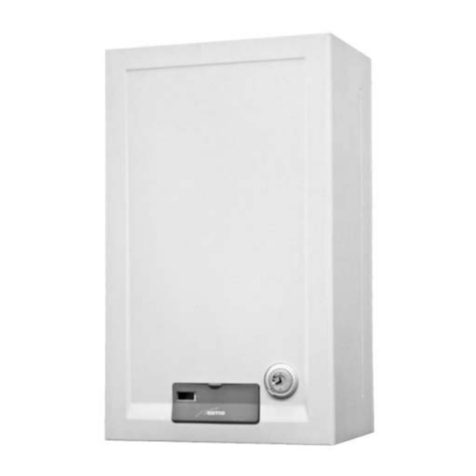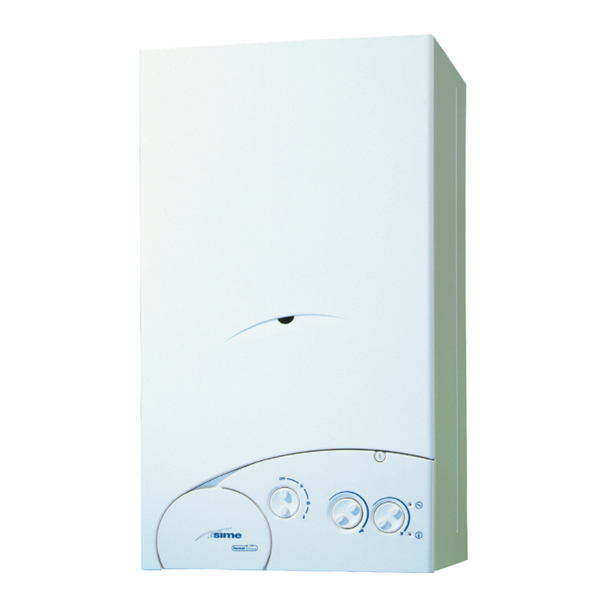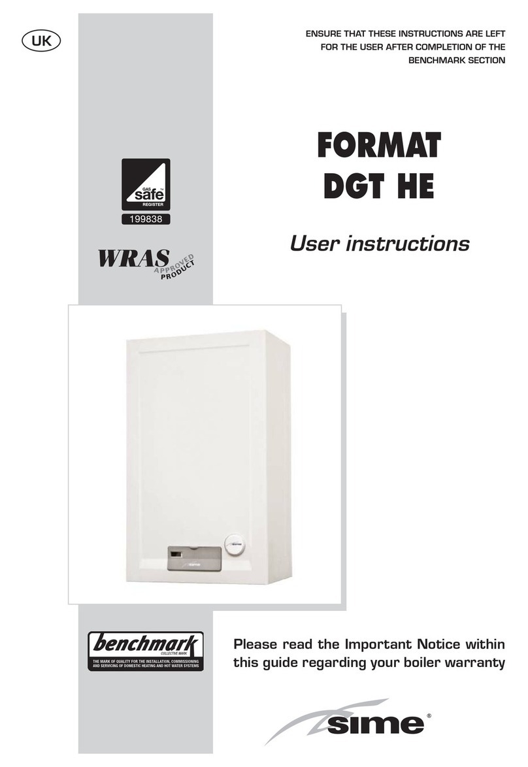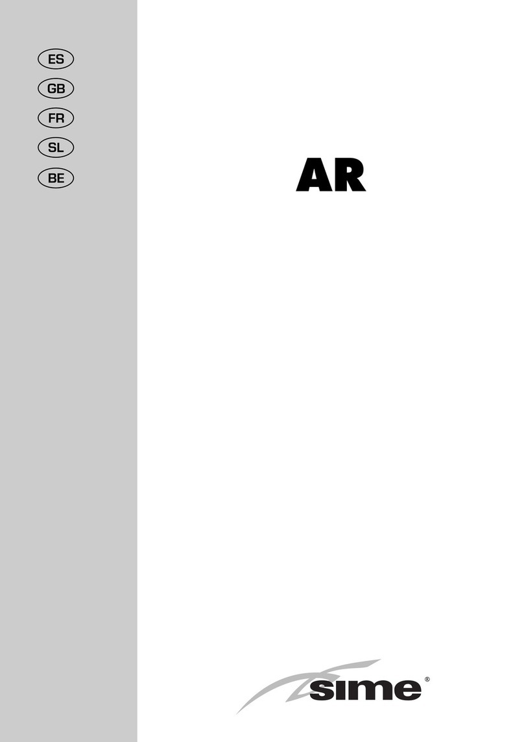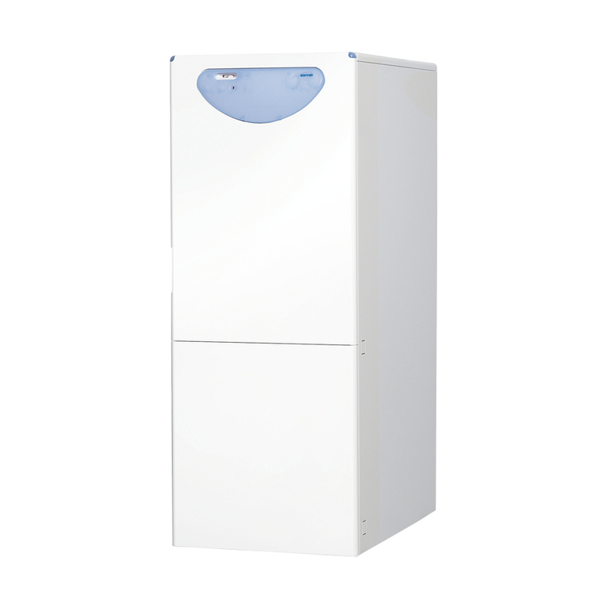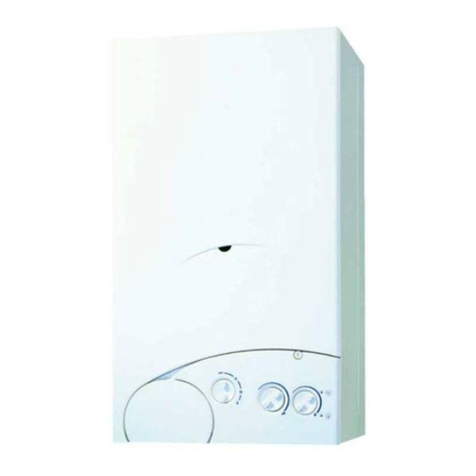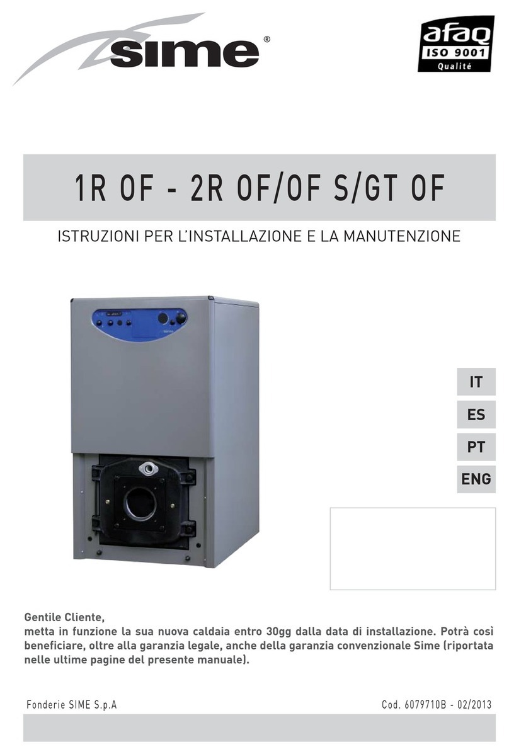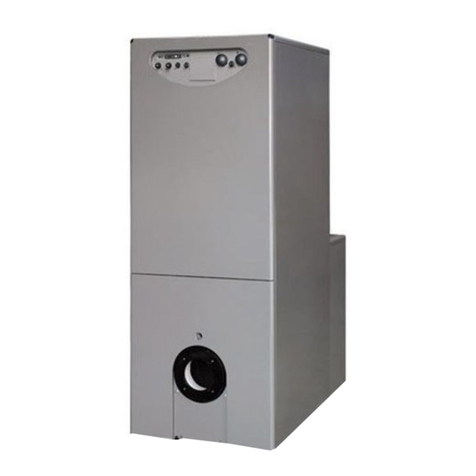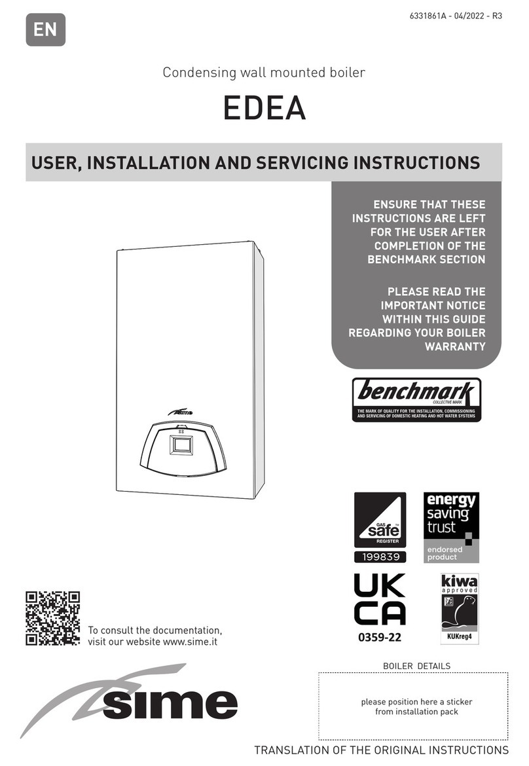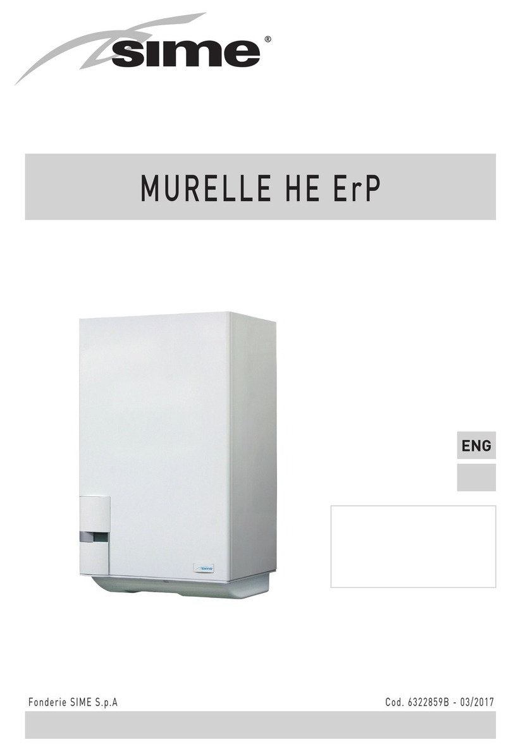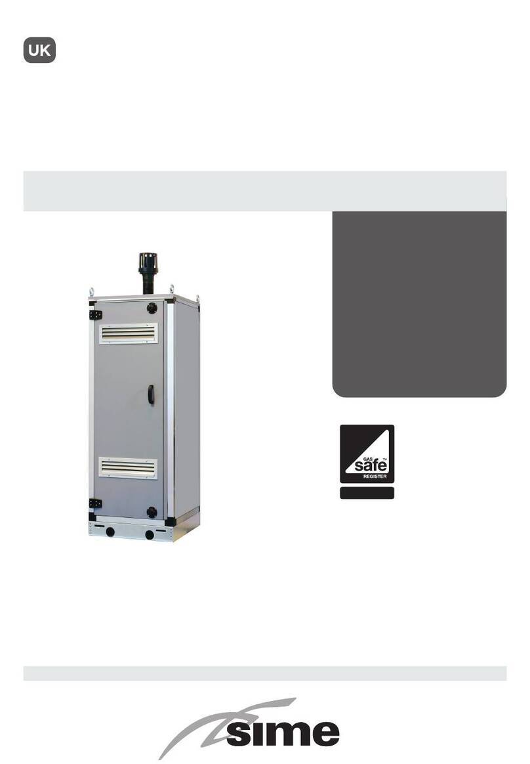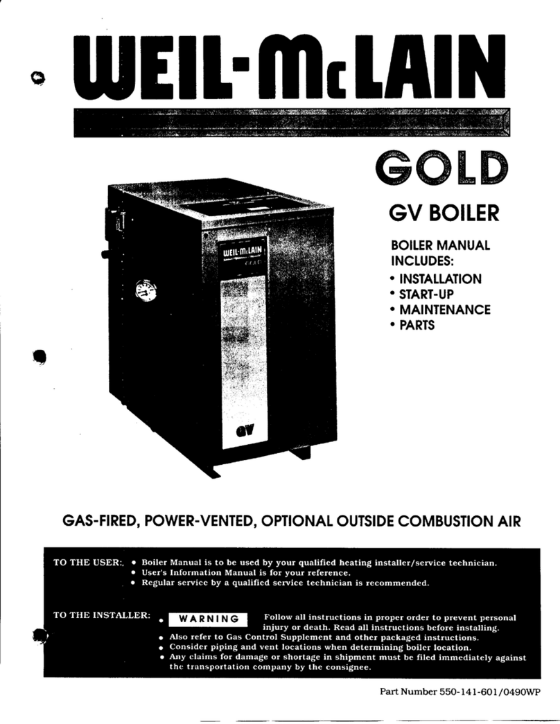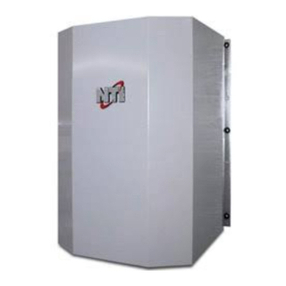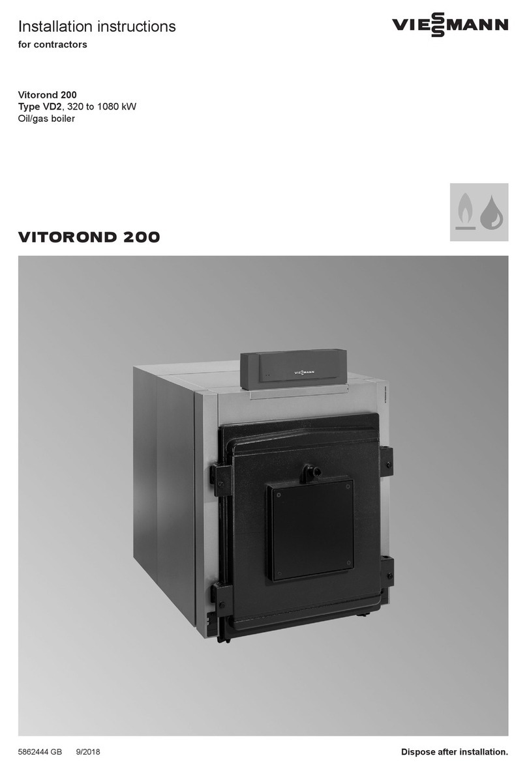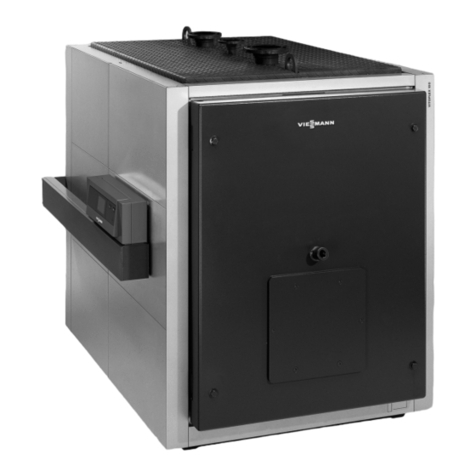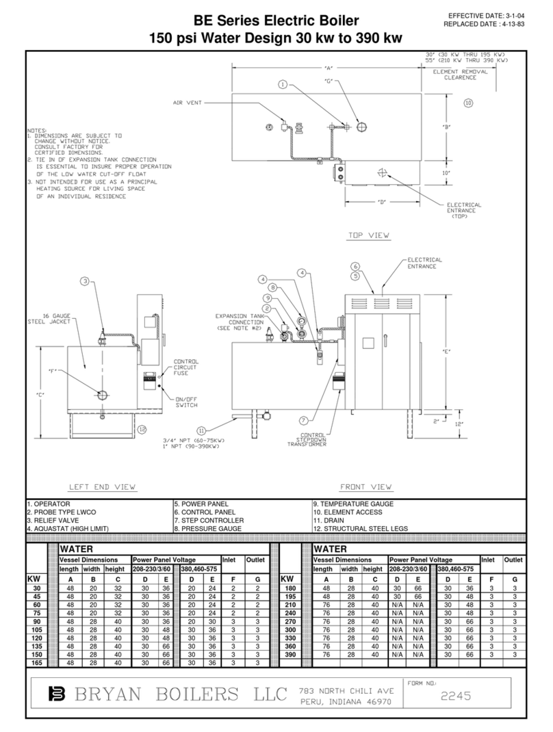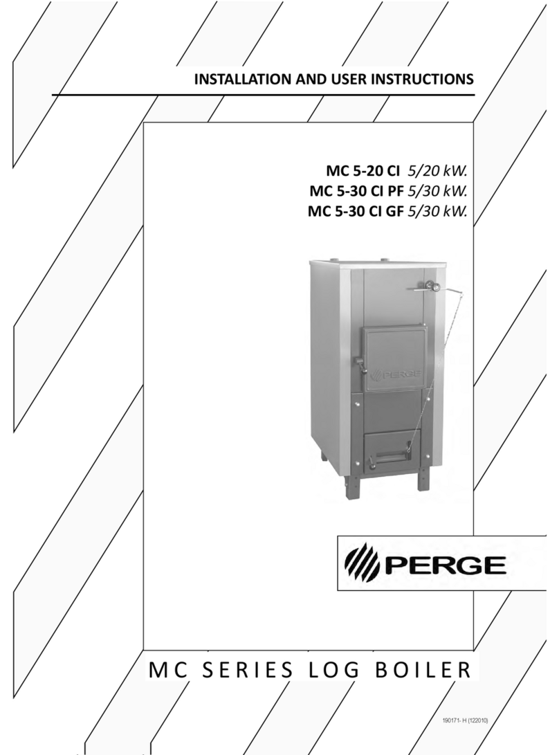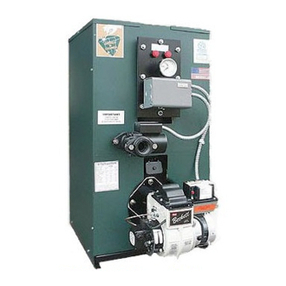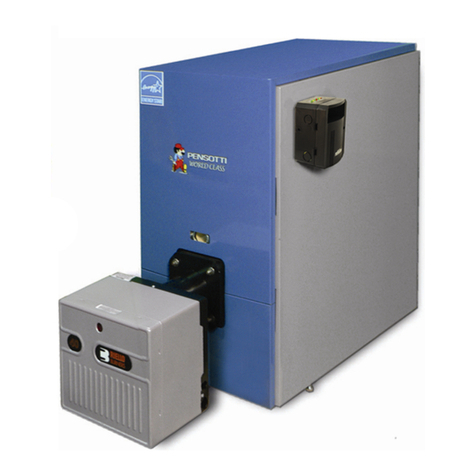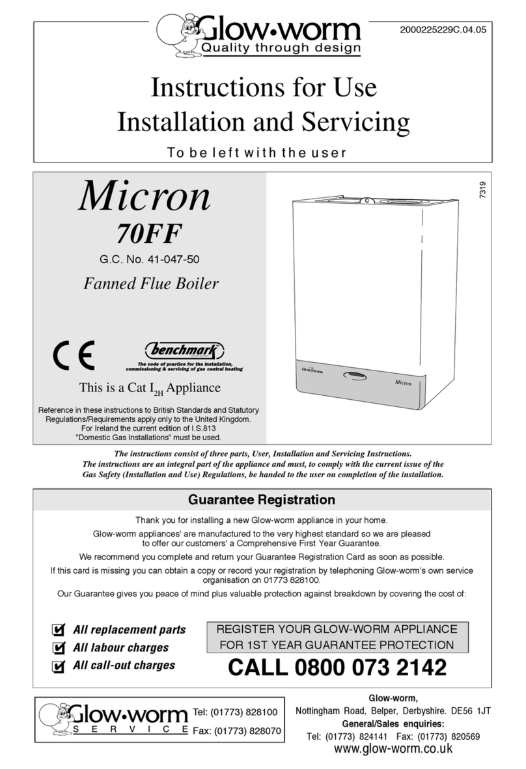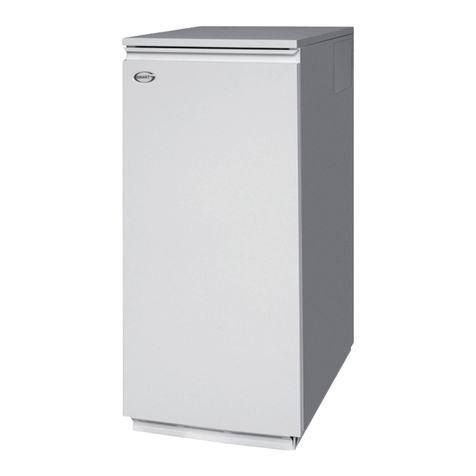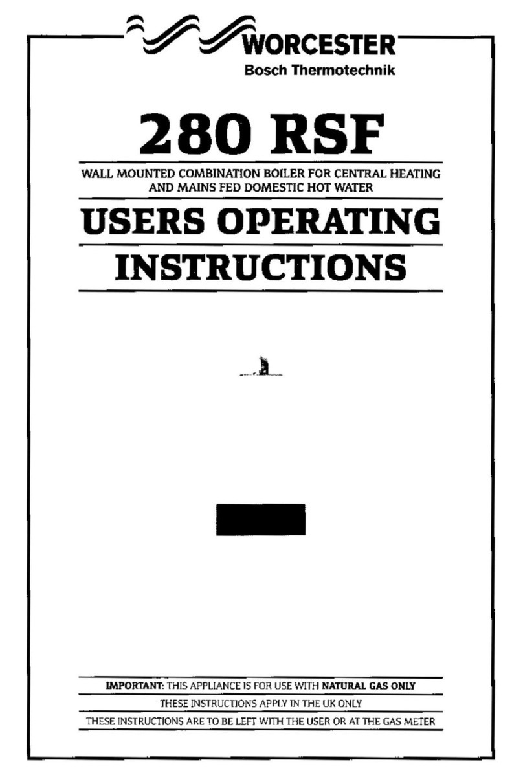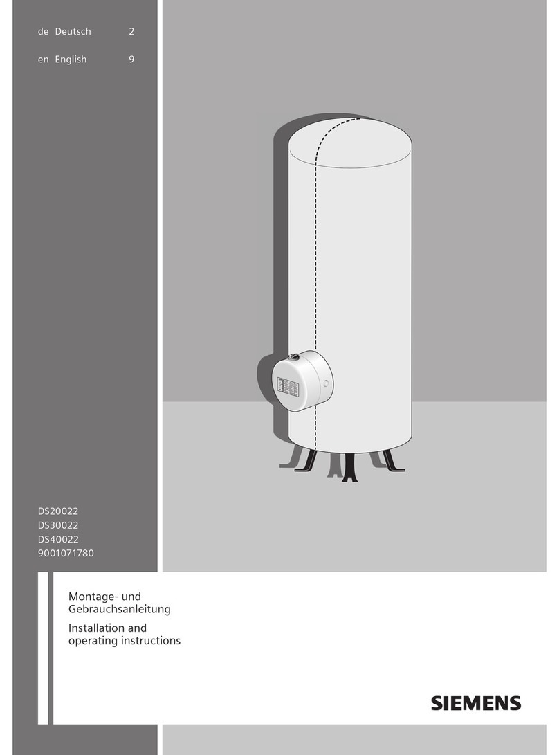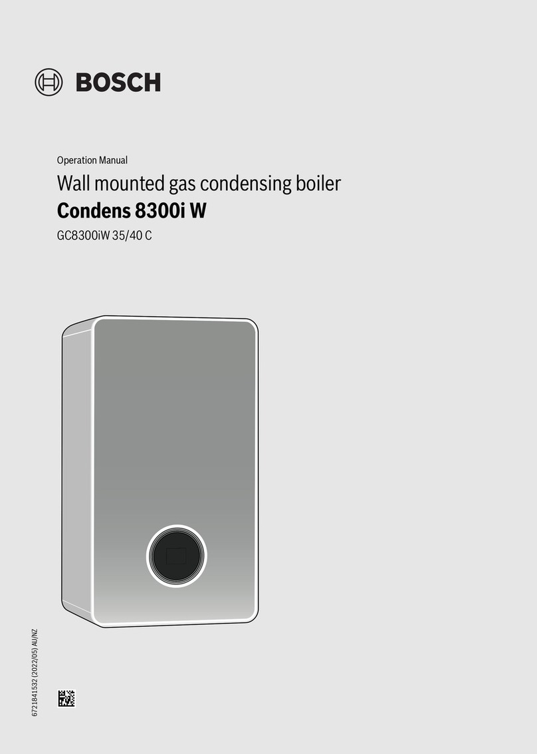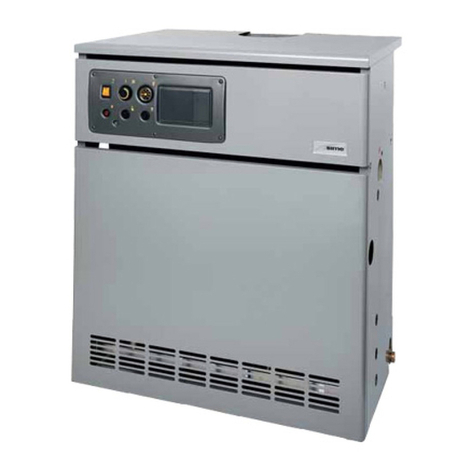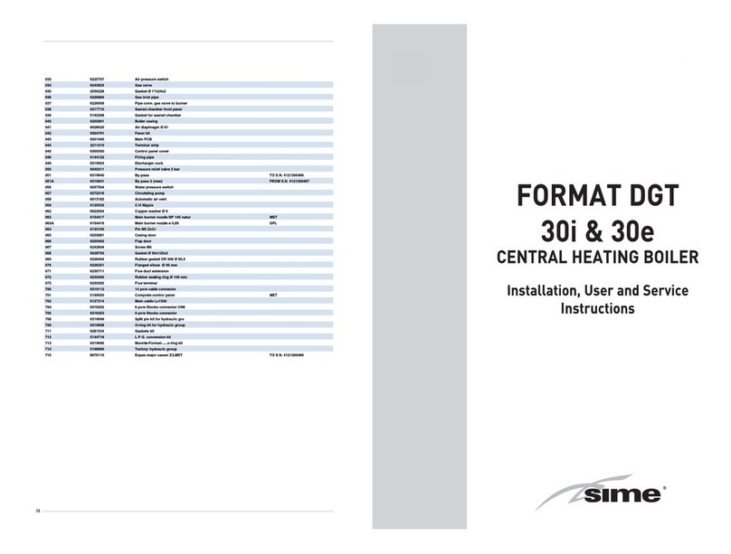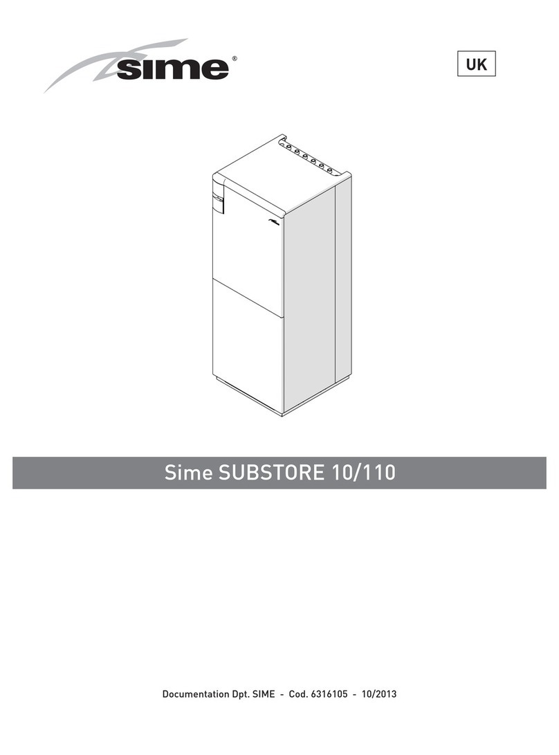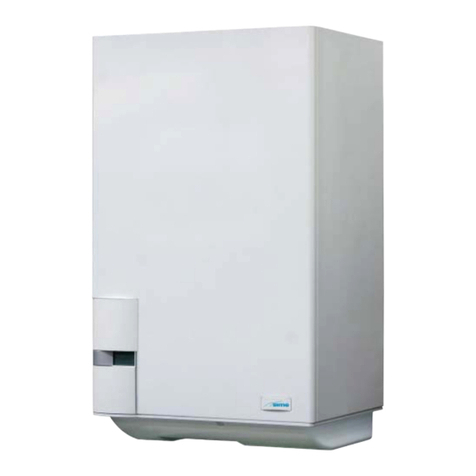6
The boiler should be installed in a fixed location and
shall be carried out only by specialized and qualified
firms in compliance with all instructions contained in this
manual.
2.1 BOILER ROOM
The “MURELLE” version boilers may be installed in ade-
quately ventilated domestic rooms.
The “MURELLE BF” version boilers may instead be
installed, without any constraints regarding location or
supply of air for combustion, in any domestic rooms.
2.2 VENTILATION OF BOILER ROOM
FOR “MURELLE” BOILERS
It is essential that in rooms where open-flue gas applian-
ces are installed at least as much air can arrive as requi-
red by normal combustion of the gas consumed by the
various appliances. Consequently, it is necessary to
make openings in the walls for entry of air into the rooms.
These openings must meet the following requirements:
– have a total free section of at least 6 cm2for every kW
of heat input, with a minimum of 100 cm2(such ope-
nings may possibly be obtained by widening the gap
between the door and the floor);
– be situated towards the bottom of an external wall,
preferably opposite the one in which the burnt gases
outlet is located.
2.3 CONNECTING UP SYSTEM
Before proceeding to connect up the boiler, you are
recommended to get air to circulate in the piping in order
to eliminate any foreign bodies that might be detrimental
to the operating efficiency of the appliance. When
making the hydraulic connections, make sure that the
dimensions indicated in Figs. 1 - 1/a are respected.
If the connections supplied with the fixing jig are not used
for connecting up the pipes to the boiler, steel flexible
pipes must be used so as to avoid any stress being exer-
ted on the appliance.
In any case a shutoff valve must be mounted on the
washing-water intake piping.
The discharge pipe of the safety valve
(12 figs. 2 - 2/a)
must be connected to a collector funnel for channel-
ling away any discharge in the case of the safety
valve going into action.
The gas connection must be made using seamless steel
pipe (Mannesmann type), galvanized and with threaded
joints provided with gaskets, excluding three-piece con-
nections, except for initial and end connections.
Where the piping has to pass through walls, a suitable
insulating sleeve must be provided. When sizing gas
piping, from the meter to the boiler, take into account
both the volume flow rates (consumption) in m3/h and the
relative density of the gas in question. The sections of the
piping making up the system must be such as to gua-
rantee a supply of gas sufficient to cover the maximum
demand, limiting pressure loss between the gas meter
and any apparatus being used to not greater than:
– 1.0 mbar for family II gases (Natural gas)
– 2.0 mbar for family III gases (L.P.G.).
An adhesive data plate is stuck on the inside of the front
panel; it contains all the technical data identifying the boi-
ler and the type of gas for which the boiler is arranged.
2.4 WALL-MOUNTING PLATE
The wall-mounting plate is supplied along with the boiler
in cardboard packaging, and consists of two plates, with
a connecting strip and the corresponding fixing screws
(Fig. 5).
For assembly, proceed as follows:
– fasten the connecting strip to the top plate A and the
bottom plate B;
– once the template has been put together, fasten the
plate A on the wall with the two hexagonal-head
anchor bolts provided. The connecting strip will auto-
matically set the bottom plate B in position;
– use a spirit level to check that the bottom plate B is
perfectly horizontal, so as to achieve proper positio-
ning and reference for laying all the water and gas
pipes in place;
– attach the small bent tube connections or the connec-
tion cocks supplied in a kit (optional);
– finally, by means of the two hex screws of the top plate
A, make the necessary adjustments to achieve perfect
vertical positioning of the boiler.
For the “MURELLE” BF versions, make a hole in the wall
sufficiently large to allow for insertion of a 130 mm ø PVC
pipe of the same length as the thickness of the wall it has
to pass through. Then fix the PVC pipe in place using
cement mortar. The purpose of the PVC pipe is to facili-
tate insertion of the coaxial air-intake flue-discharge
assembly with its corresponding external gasket, as
described in Section 2.6.1.
2 General requirements for installation
Fig. 5




















