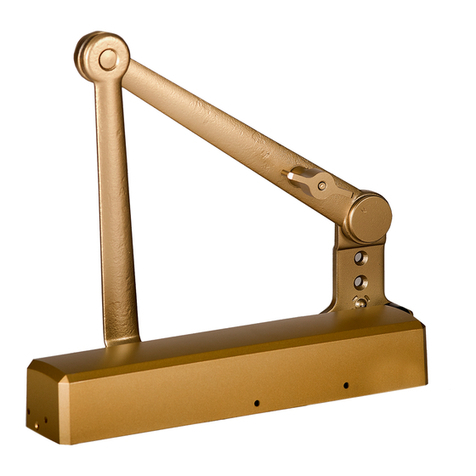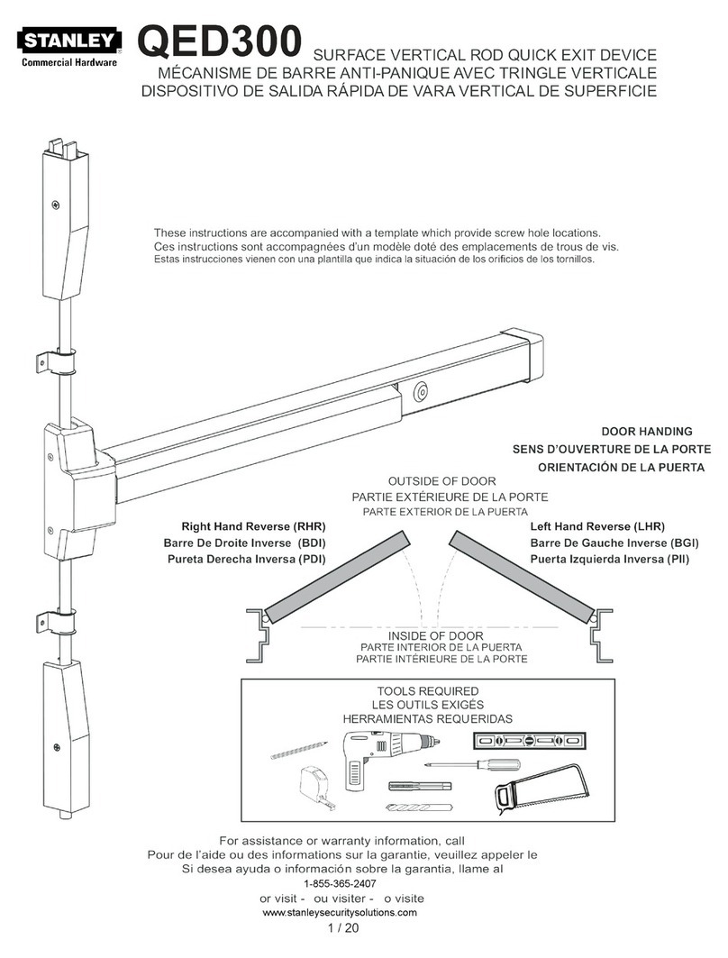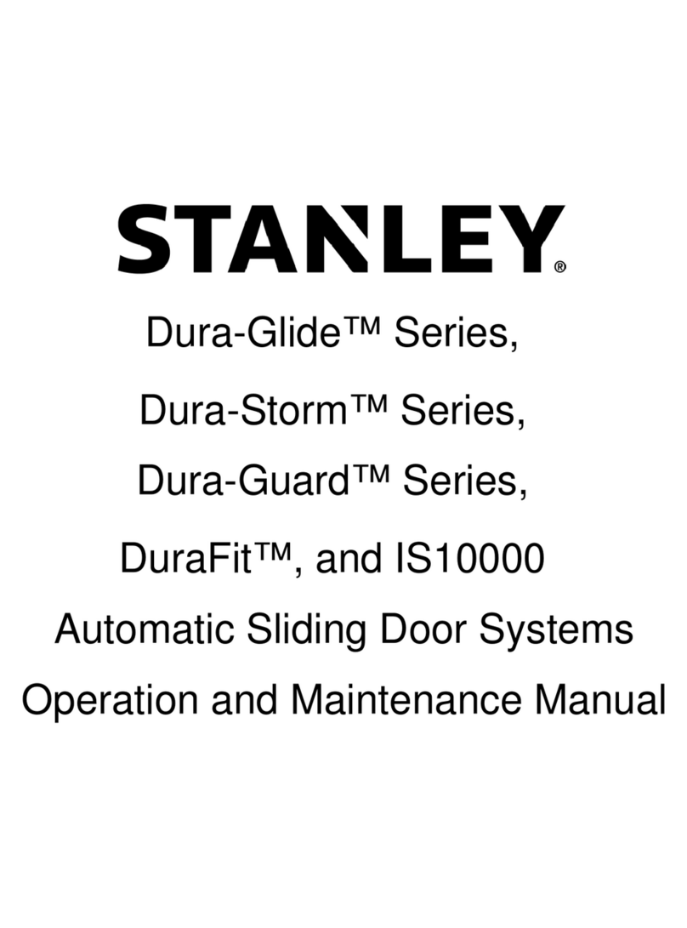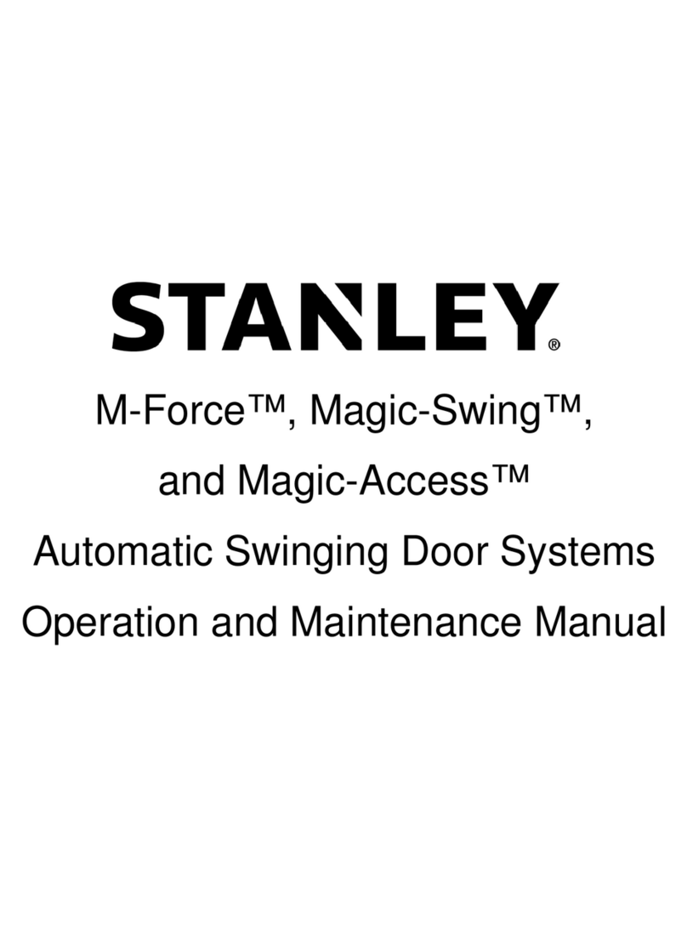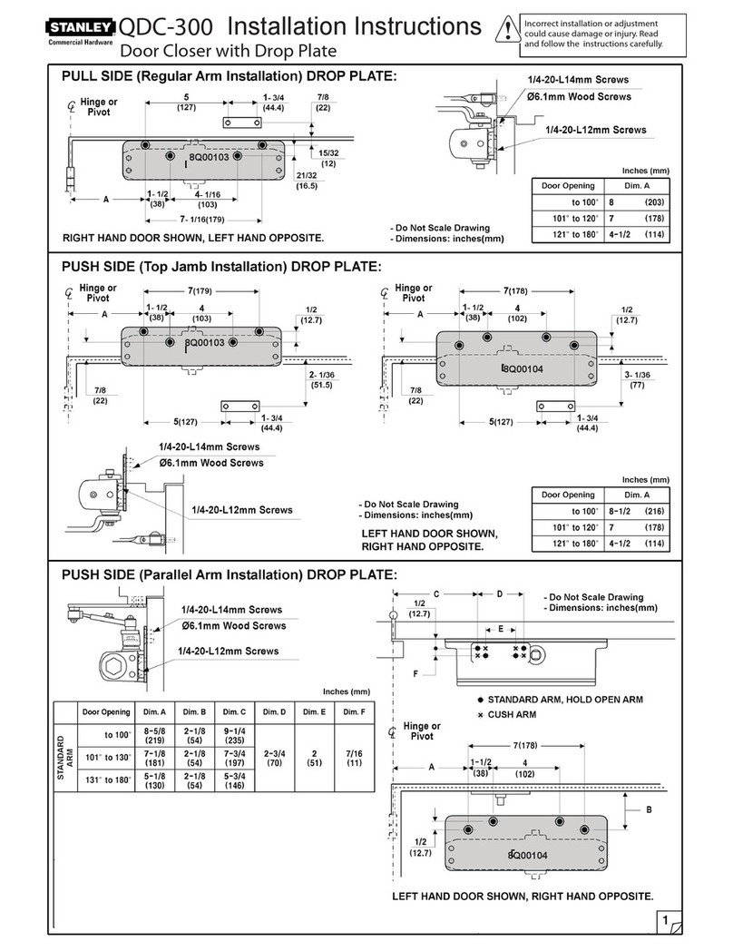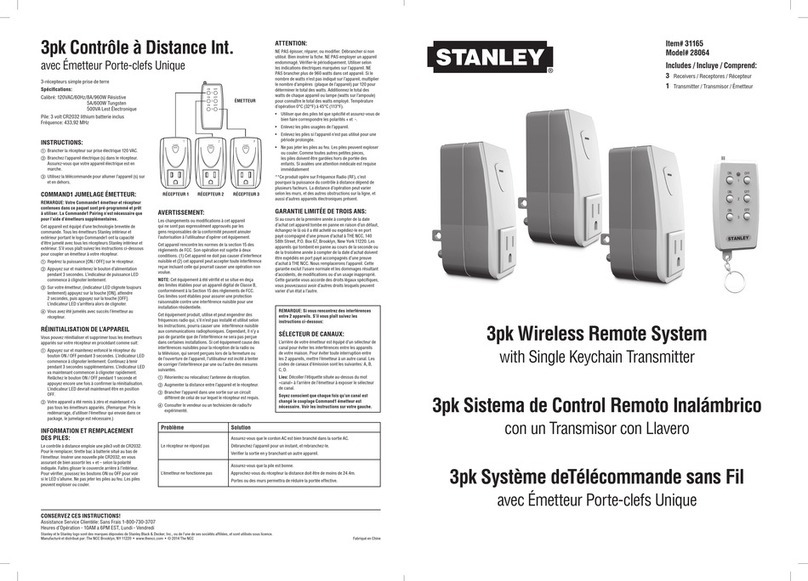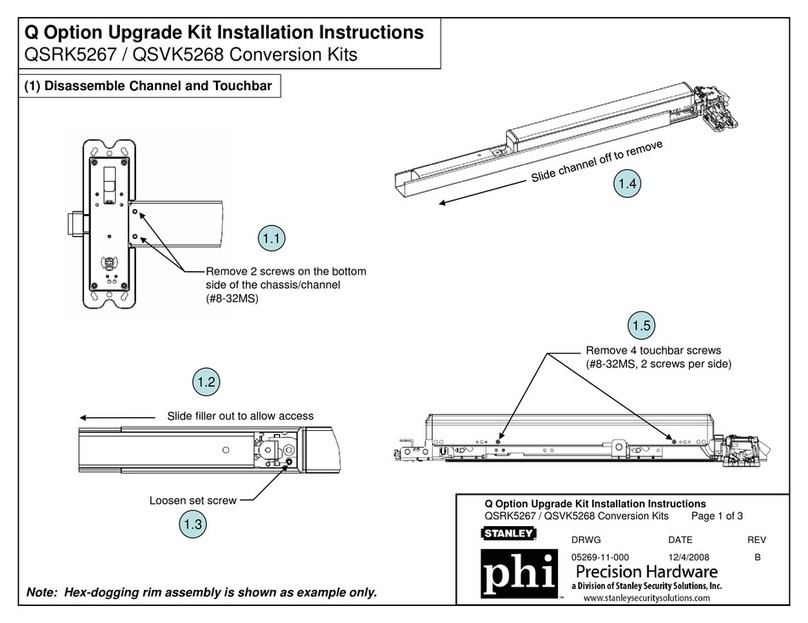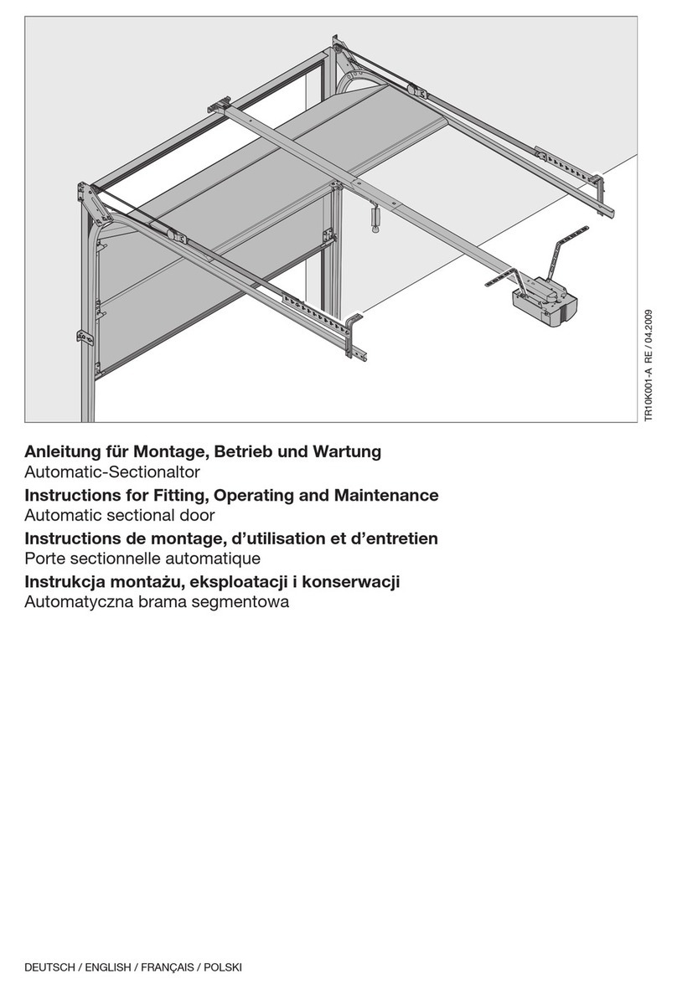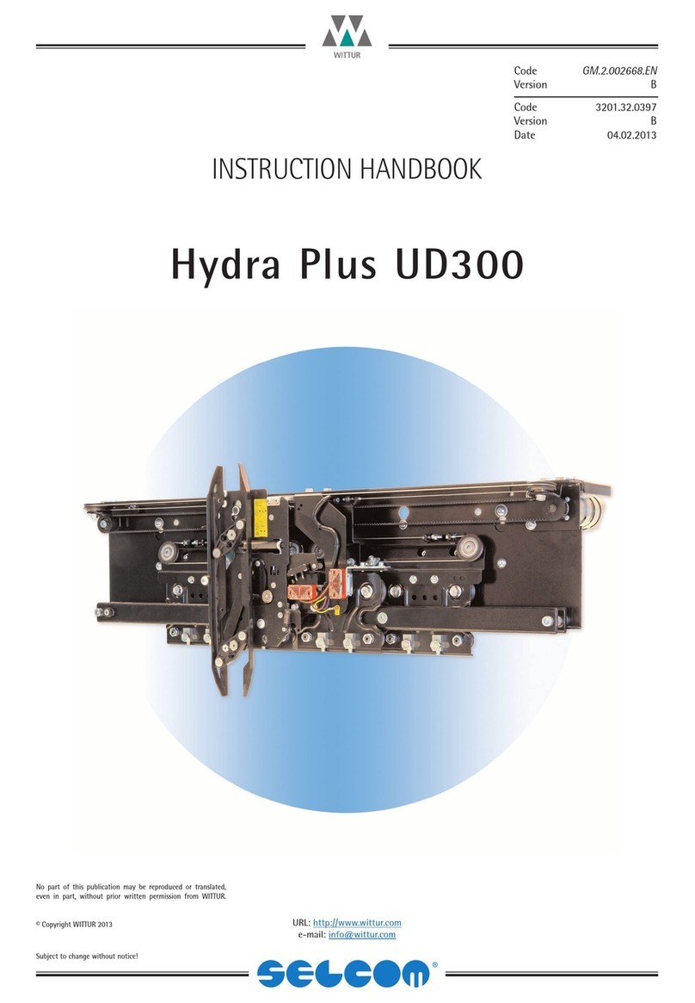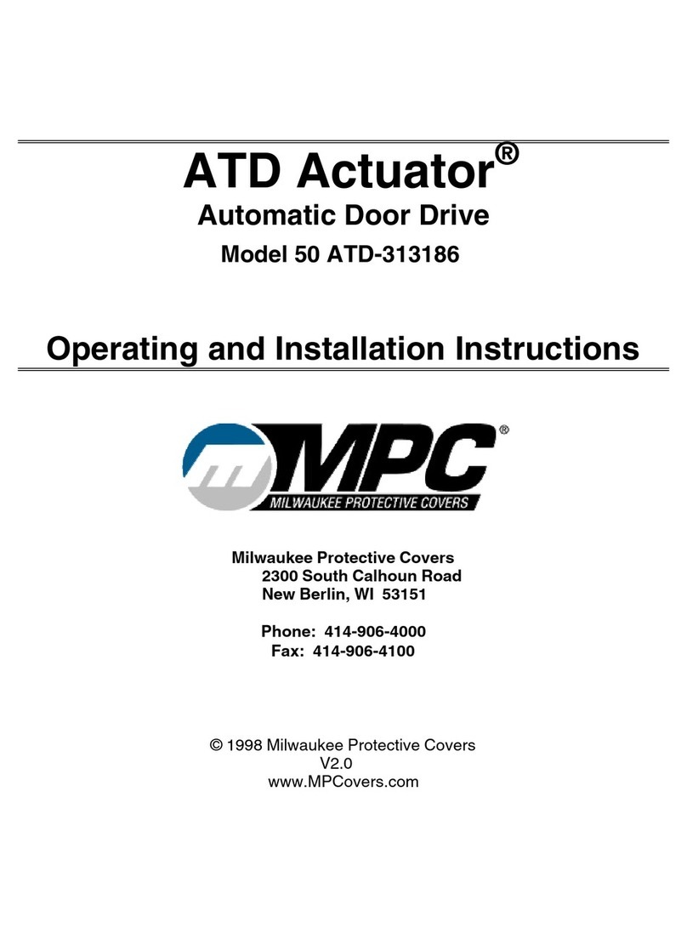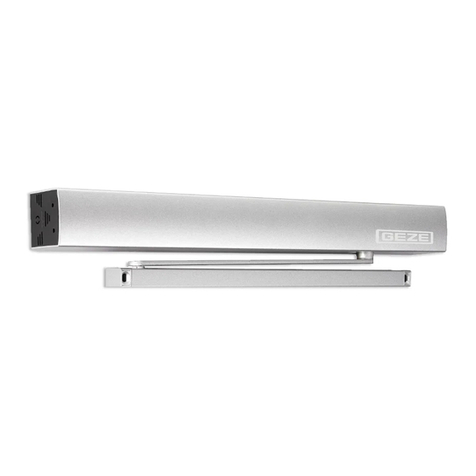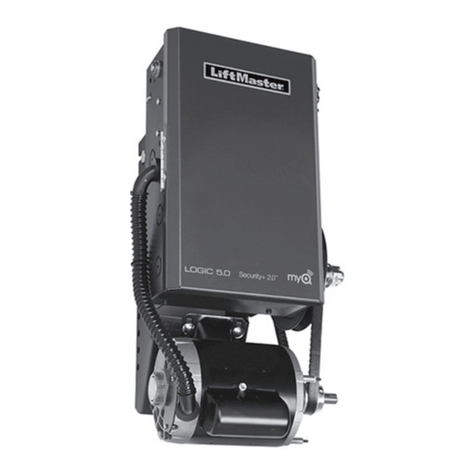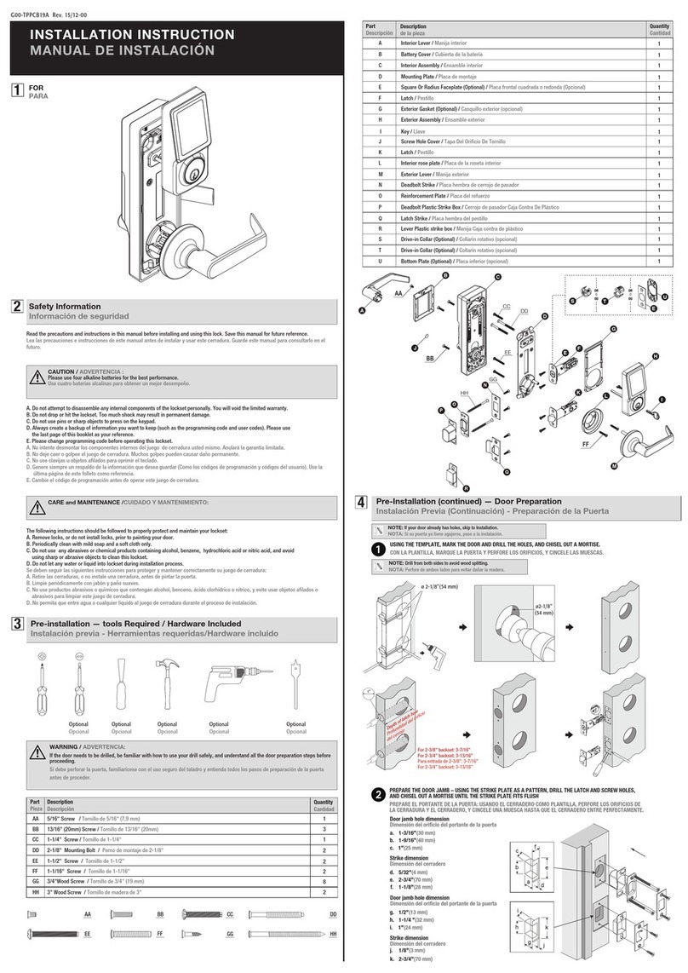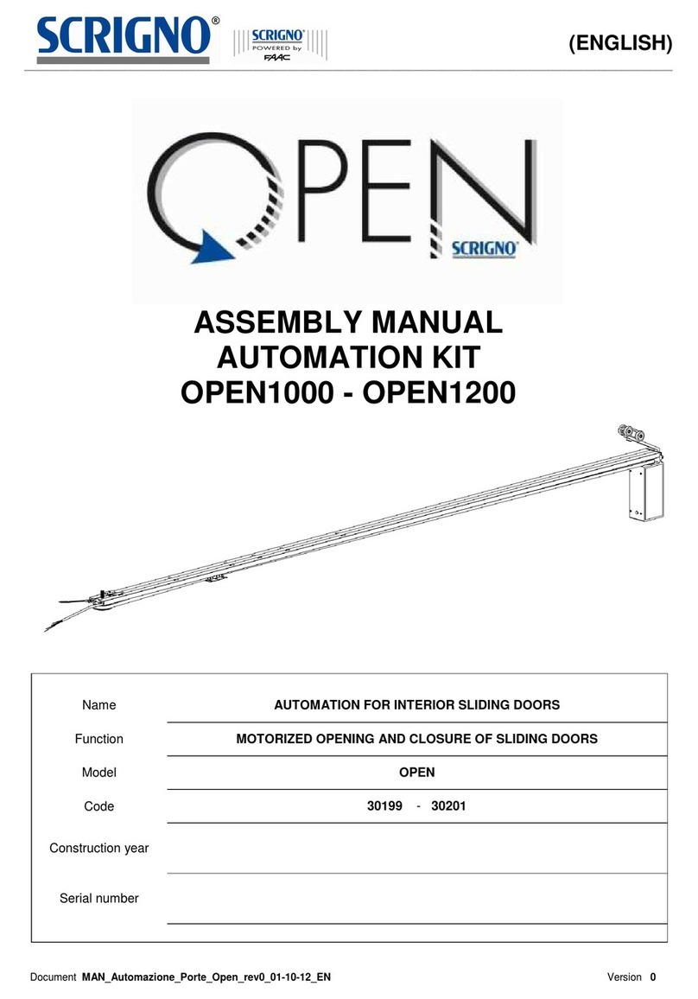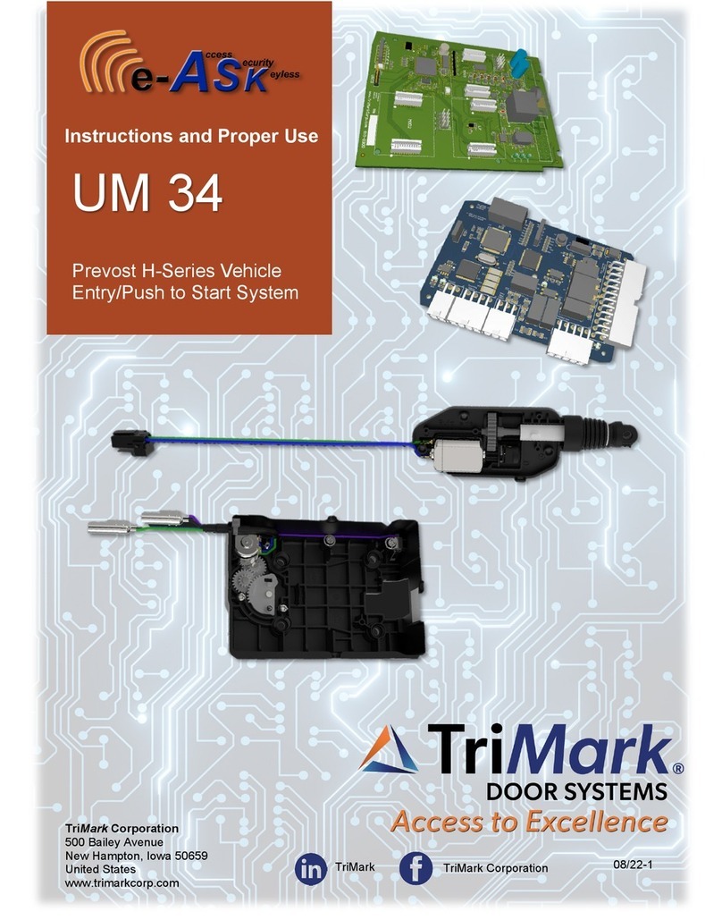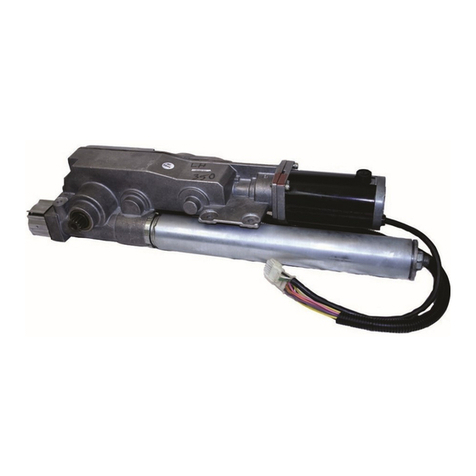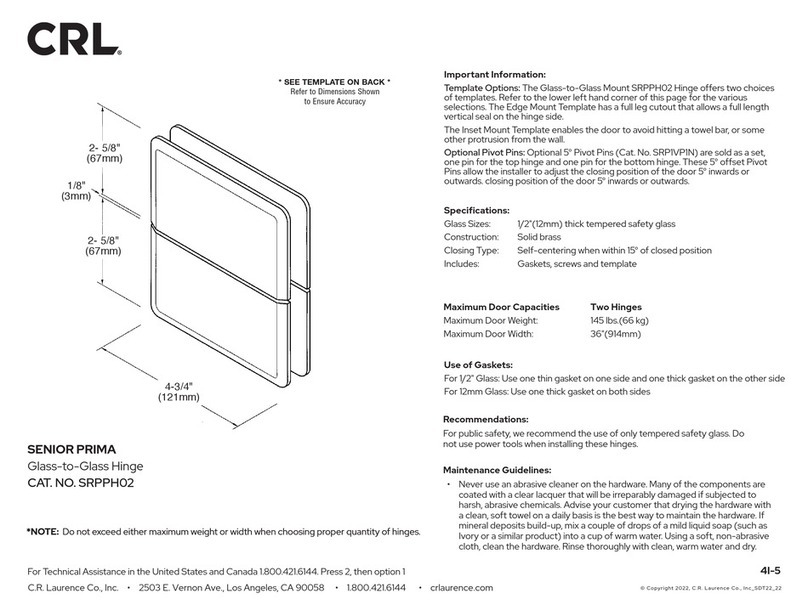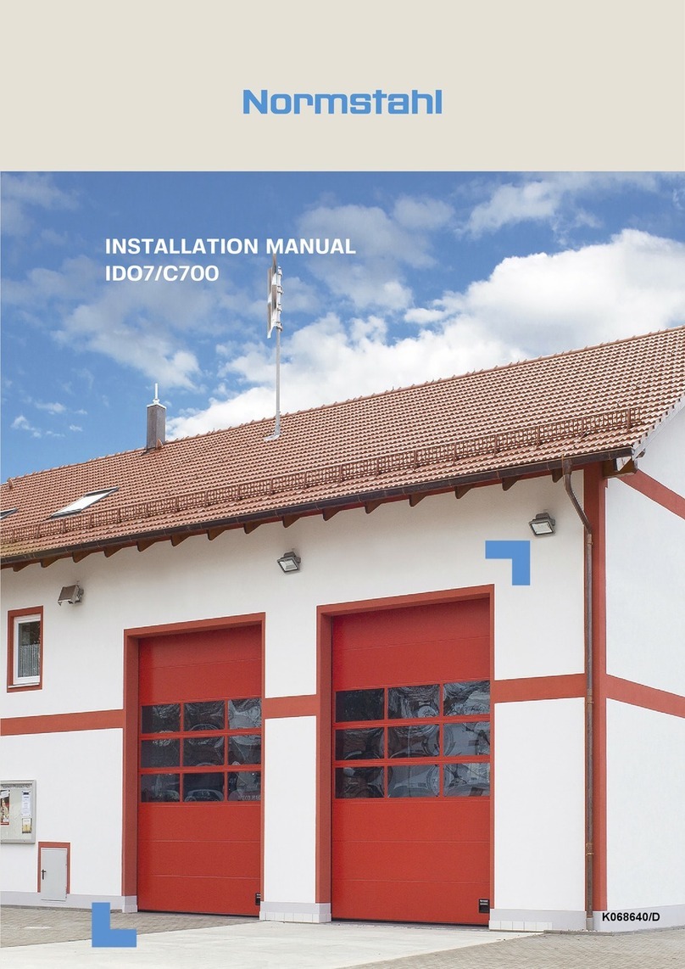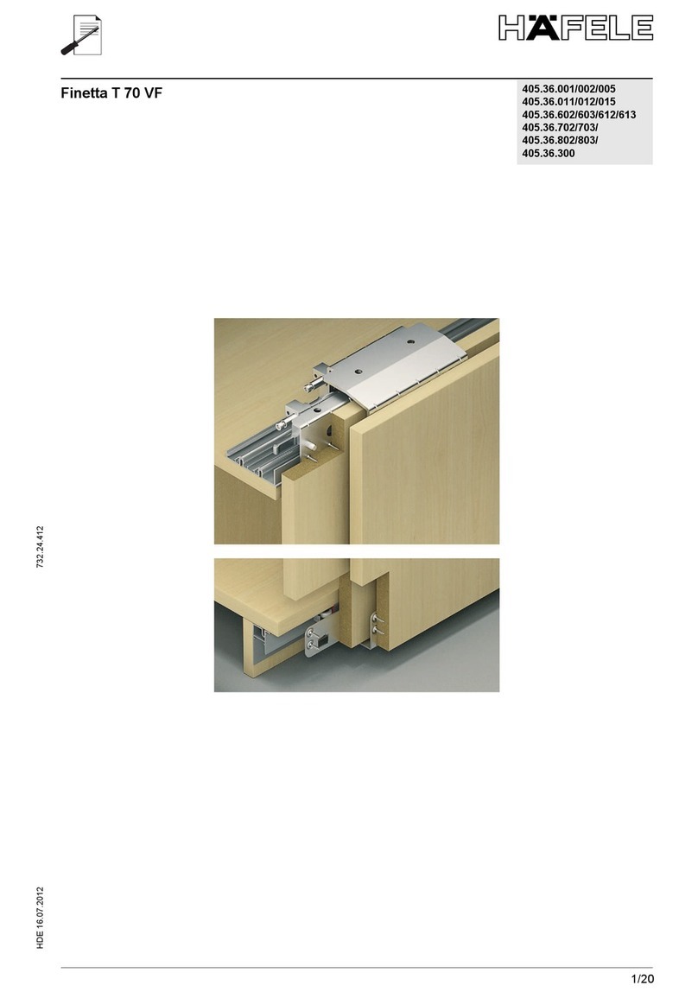
203729
Rev. E, 11/20/18
© 2018, THE STANLEY WORKS. ALL RIGHTS RESERVED. 1 of 18
Stanley Access Technologies
Quick-Reference Guide TABLE OF CONTENTS
1. PURPOSE...................................................................................................................................................... 2
1.1 Discussion.................................................................................................................................................... 2
1.2 Applicability................................................................................................................................................ 2
2. PREREQUISITES......................................................................................................................................... 3
3. INSTALLATION INSTRUCTIONS ............................................................................................................ 4
3.1 Installing the Header and Jambs..................................................................................................................4
3.2 Installing the Top and Bottom Rails onto the Glass Panel .......................................................................... 4
3.3 Installing the O-Panel Breakout Switch ......................................................................................................5
3.4 Installing the Lag Bolts................................................................................................................................ 6
3.5 Installing the O-Panel(s).............................................................................................................................. 6
3.6 Installing the SX Panel(s)............................................................................................................................ 7
3.7 Installing the Weatherstripping.................................................................................................................... 9
3.8 Adjusting the SX Panels............................................................................................................................ 10
3.9 Adjusting Belt Tension.............................................................................................................................. 11
3.10 Adjusting the Full-Open Bumper Stops ..................................................................................................12
3.11 Adjusting the SX Panel Emergency Egress Breakout Detents................................................................12
3.12 Adjusting the SX Panel Sag..................................................................................................................... 14
3.13 Wiring the Doorway Holding Beams...................................................................................................... 14
3.14 Installing the SU-100 Motion Sensors..................................................................................................... 15
3.15 Closing Out.............................................................................................................................................. 15
3.16 Replacement Parts ................................................................................................................................... 15
Attachments
Attachment 1, Documents, Definitions, Special Tools, Equipment, Materials, and Consumables ....................16
Attachment 2, Glass Panel Specifications........................................................................................................... 17
Attachment 3, Replacement Parts....................................................................................................................... 18
