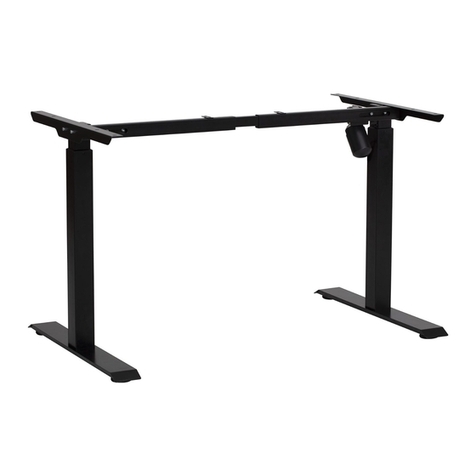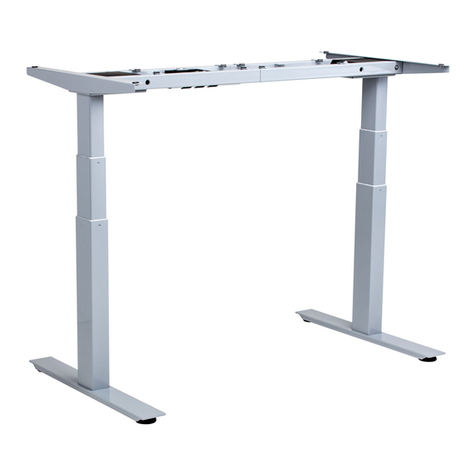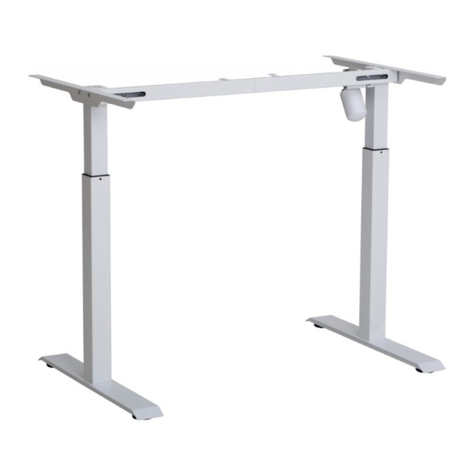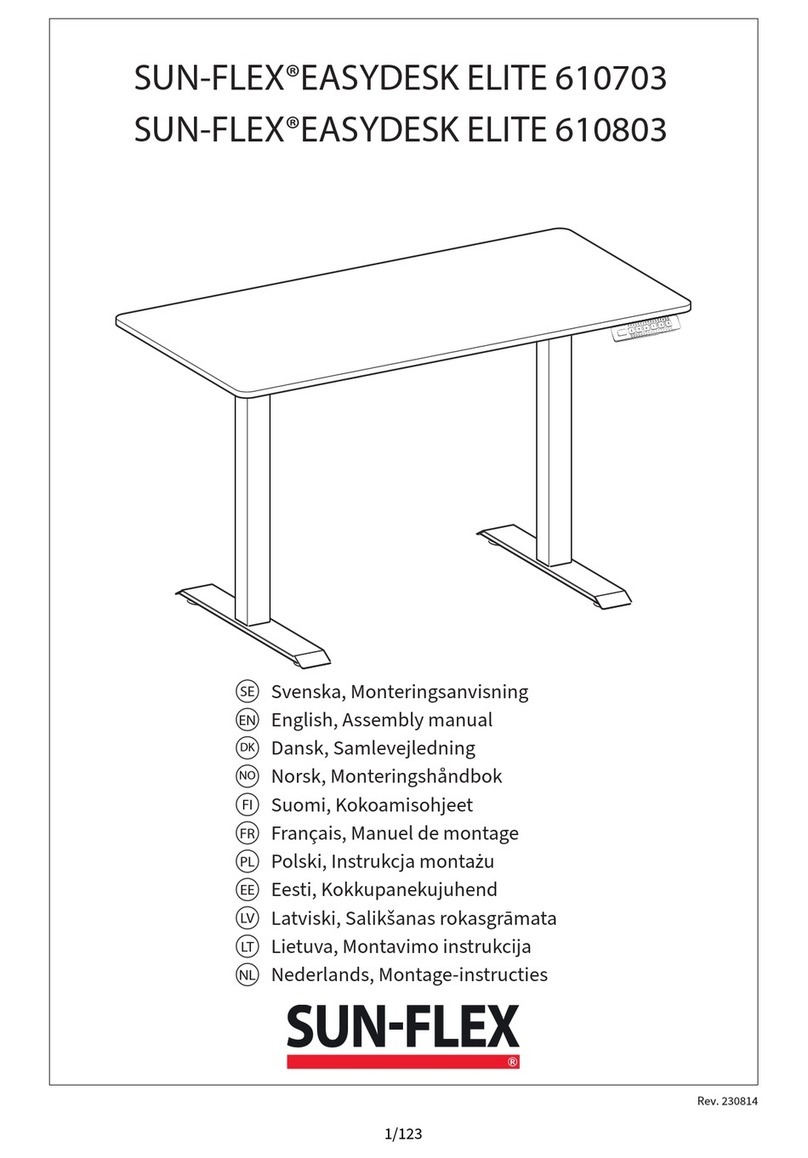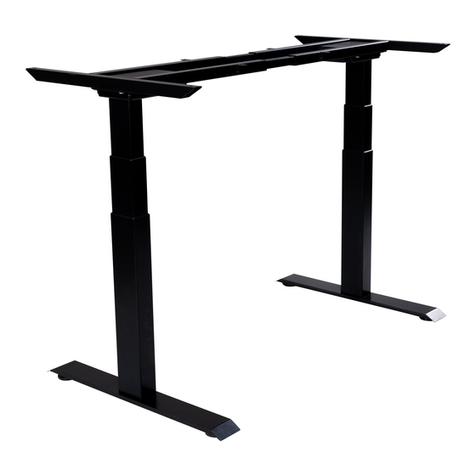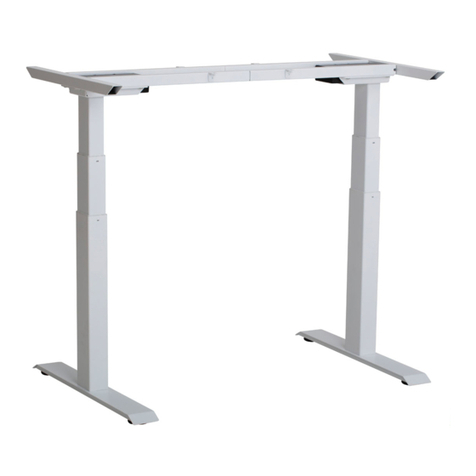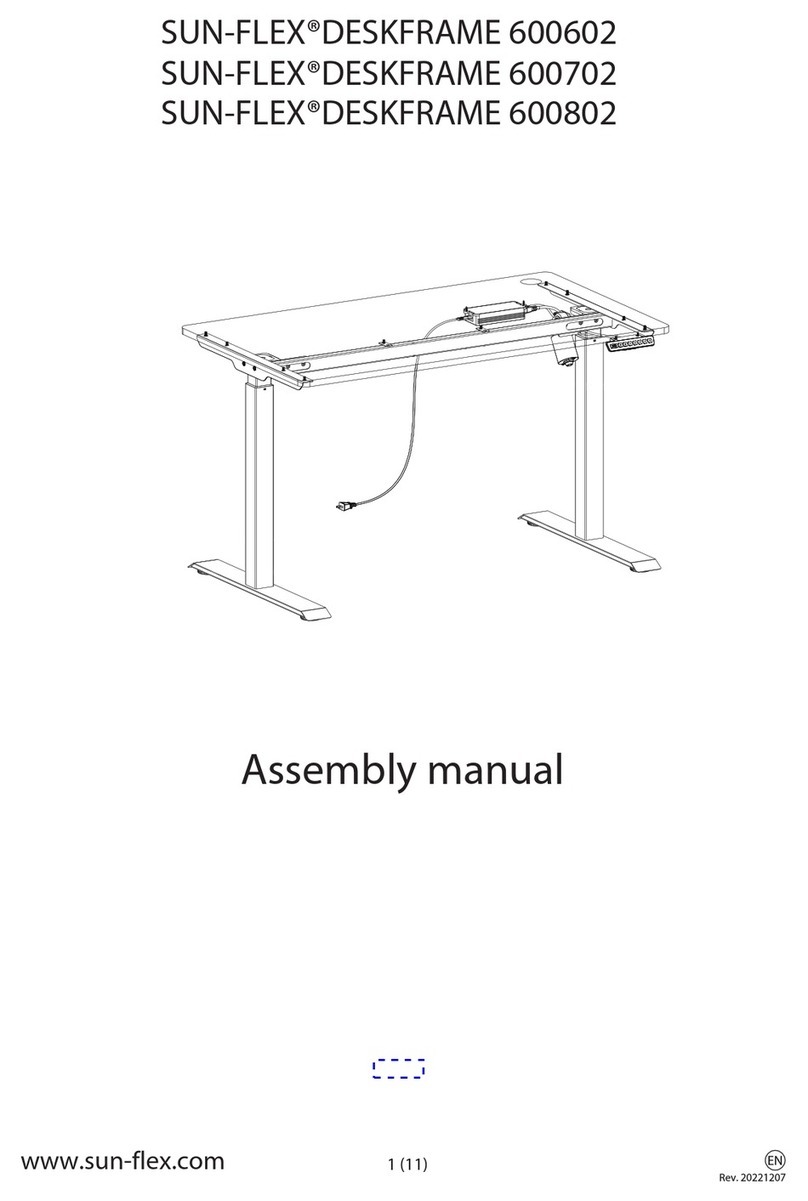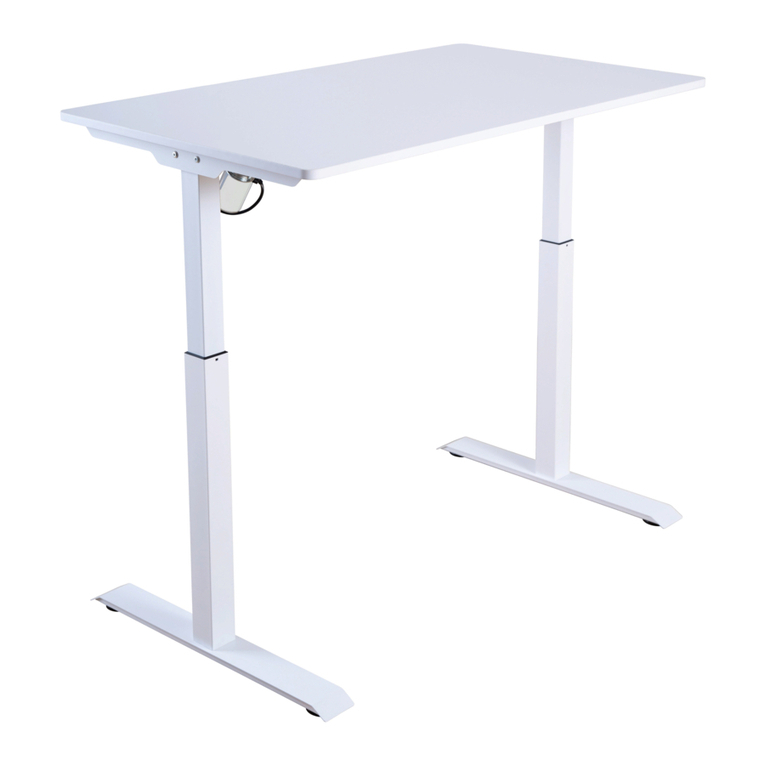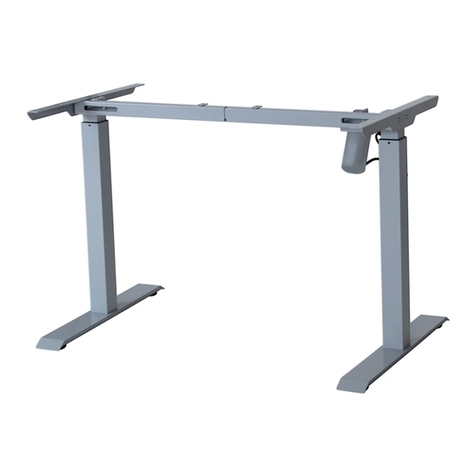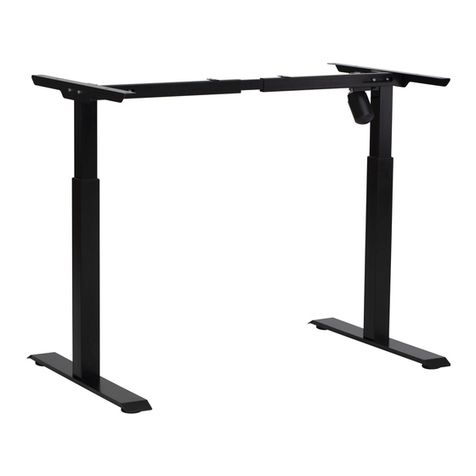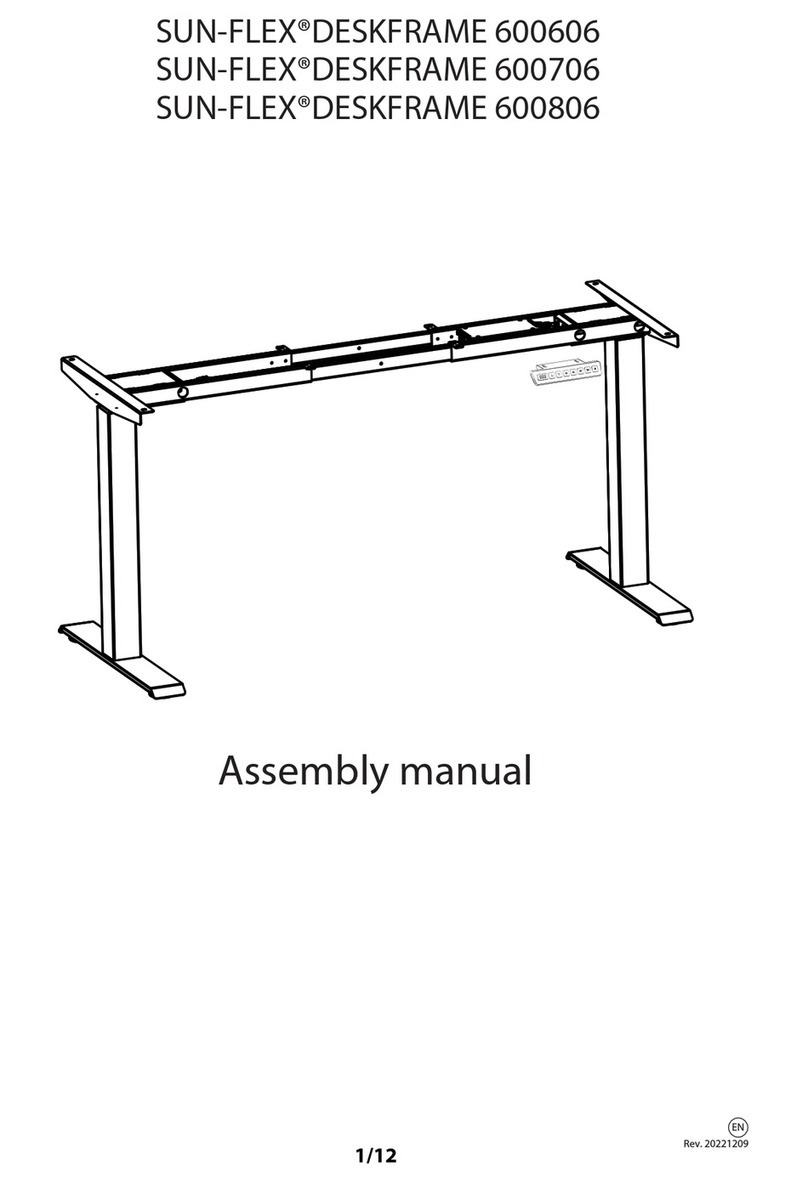
2
Z = 4cm
minimum
Z
Z
10cm
W
W
3
2
1
2
3
3
1
Bend
Bend
Bend
Bend
3
2
2
1
x
a c
b
y
a+b+c= size of bay
a c
b
x y
a+b+c= size of bay
a
c
b
e
d
x y
a+b+c+d+e= size of bay
10cm
10cm
10cm
z
zww
z
zww
3
2
3
2
1
Bend Bend
3
2
3
2
1
Bend Bend
10cm
10cm
10cm
z
zww
z
zww
3
2
3
2
1
Bend Bend
3
2
3
2
1
Bend Bend
Wall Installation
Ceiling Installation
2c
(applicable only when
using top x brackets
sold separately)
2
Fitting Recommendation
We recommend for better support to t the pole to a secure
wooden batten which is larger than the width of the backplate.
(g.1)
If you are unsure if the product is suitable please ask advice from
a professional builder or your DIY store.
Measuring the Window (g.2a,2b,2c)
Straight lengths over 180cm will require an centre support bracket.
Should you wish to dress your curtains outside of the bay recess, this is possible by reverse bending 2
extra corner joints and installing extra brackets (both sold separately). You will need to add x+y into your
pole calculations and the minimum length for x or y is 10cm.
Calculate the position of the pass over brackets at W
and Z by laying the bay pole parts out on the oor of
your bay window (g.2b), ensuring that the brackets are
at the desired projection (see step 5 of the “Wall Fixing
the Bracket” section).
Calculate the bracket position so that the centre of the
bracket is as near as possible to the outer metal edges
of the bay corner. You will need to bend the bay corner
to the correct angle, see “Fitting the Bay Corner”.
Please Note that for reversed corners the centre of the
bracket has to be at least 4cm from the edge of the
wall.
Calculate the end bracket so its centre is around 10cm
for the desired end of the pole.
DO NOT CUT THE POLES!
The pass over brackets should support the joint between the bend and the pole.
Mark the pole centre line on the wall and then mark the positions of the brackets on the wall using g.2c
below as a guide.
Z = 4cm
minimum
Z
Z
10cm
W
W
3
2
1
2
3
3
1
Bend
Bend
Bend
Bend
3
2
2
Ceiling Installation
(applicable only when using top x brackets sold separately)
Note - 1 may be made of two lengths of poles which will require a centre joint
supported by a centre bracket.
Z = 4cm
minimum
Z
Z
10cm
W
W
3
2
1
2
3
3
1
Bend
Bend
Bend
Bend
3
2
2
Wall Installation
10
13
14
12
Distance between bracket centers
d1
Distance between bracket centers
Length of end pole = d1 +
147.5mm
90°
135°
180°
Distance between bracket centers
d1
Distance between bracket centers
Length of end pole = d1 +
147.5mm
90°
135°
180°
Distance between bracket centers
d1
Distance between bracket centers
Length of end pole = d1 +
147.5mm
90°
135°
180°
8a
3
Note: Use the correct wall plugs and screws for the type of wall
or ceilling to which you are mounting your pole. If you are unsure
please consult your local builders merchant or DIY store.
Wall Fixing the Bracket
1. Mark the top hole position for each bracket offset by 2.95cm
from the pole centre line previously marked. (g.3)
2. Use the bracket as a template to mark the second hole
position onto the wall. (g.4)
3. Drill holes and t the correct plugs if xing on masonry wall.
4. Fix the bracket using the correct screws. (g.5)
5. The bracket can be adjusted in projection by unscrewing the
inner screw. Once in the desired position, lock in place by
tightening the inner screw. (g.6)
Ceiling Fixing the Bracket (sold separately)
1. The bracket can be adjusted to 3 positions by unscrewing the
inner screw completly and tightening it back in the next avail-
able position. (g.7)
2. Mark the front hole position for each
bracket offset from the pole centre line
previously marked (g.8a) as per table.
3. Use the bracket as a template to mark
the second hole position onto the
ceiling. (g.8b)
4. Drill holes and t the correct plugs if xing on masonry ceiling.
5. Fix the bracket using the correct screws. (g.9)
Cutting the pole
1. Starting in the middle of the window
(g.10), build the pole outwards
cutting the poles to length as
required. Calculate each length of
pole by measuring the distance
between bracket centres, add 4cm
to the poles connecting to a bend,
add 10cm to the poles connecting to
a nial.
2. Mask area to be cut to avoid
damaging pole. (g.11)
3. When using two poles cut equal
lengths from each pole. (g.12)
4. File sharp edges to avoid injury or
damage to other components. (g.13)
Joining poles (g.14)
1. Join poles if required by sliding a joining piece into the uncut
end of a pole.
2. Slide the second pole onto the joining piece taking care to
push equal lengths of the joiner into each pole.
3. Always join the uncut ends of the pole.
4. Pole joints should always be at the half way point of the
installation length and supported with a bracket.
Pole zize Hole offset
19 2.9cm
28 2.1cm
35 1.1cm
Calculate the position of the pass over brackets by
laying the bay pole parts out on the oor of your bay
window (g.2b), ensuring that the brackets are at the
desired projection (see step 5 of the “Wall Fixing the
Bracket” section).
Calculate the position of the pass over bracket so
its center is at least 4cm from the edge of the corner
bend. You will need to bend the bay corner to the
correct angle, see “Fitting the Bay Corner”.
Calculate the position of the end bracket so its center
is around 10cm from the edge of the window.
DO NOT CUT THE POLES!
Mark the pole centre line on the wall and then mark the
positions of the brackets on the wall using g.2c below as a guide.
Bend Bend
2
1
2
Bend Bend
2
1
2
4
4
10
x
a c
b
y
a+b+c= size of bay
a c
b
x y
a+b+c= size of bay
a
c
b
e
d
x y
a+b+c+d+e= size of bay
2a
2b
zw
10cm
10cm
10cm
10cm
zw
10cm
Wall Installation
Ceiling Installation
(applicable only when
using top x brackets
sold separately)
2c
Should you wish to dress your curtains outside of the bay recess, this is possible by reverse bending
2 extra corner joints (from a different range, 4 if you wish to have all similar corner bend) and installing
extra brackets (both sold separately). You will need to add x+y into your pole calculations and the
minimum length for x or y is 10cm.
3
Z = 4cm
minimum
Z
Z
10cm
W
W
3
2
1
2
3
3
1
Bend
Bend
Bend
Bend
3
2
2
x
a c
b
y
a+b+c= size of bay
a c
b
x y
a+b+c= size of bay
a
c
b
e
d
x y
a+b+c+d+e= size of bay
10cm
10cm
10cm
z
zww
z
zww
3
2
3
2
1
Bend Bend
3
2
3
2
1
Bend Bend
10cm
10cm
10cm
z
zww
z
zww
3
2
3
2
1
Bend Bend
3
2
3
2
1
Bend Bend
Wall Installation
Ceiling Installation
2c
(applicable only when
using top x brackets
sold separately)
2
Fitting Recommendation
We recommend for better support to t the pole to a secure
wooden batten which is larger than the width of the backplate.
(g.1)
If you are unsure if the product is suitable please ask advice from
a professional builder or your DIY store.
Measuring the Window (g.2a,2b,2c)
Straight lengths over 180cm will require an centre support bracket.
Should you wish to dress your curtains outside of the bay recess, this is possible by reverse bending 2
extra corner joints and installing extra brackets (both sold separately). You will need to add x+y into your
pole calculations and the minimum length for x or y is 10cm.
Calculate the position of the pass over brackets at W
and Z by laying the bay pole parts out on the oor of
your bay window (g.2b), ensuring that the brackets are
at the desired projection (see step 5 of the “Wall Fixing
the Bracket” section).
Calculate the bracket position so that the centre of the
bracket is as near as possible to the outer metal edges
of the bay corner. You will need to bend the bay corner
to the correct angle, see “Fitting the Bay Corner”.
Please Note that for reversed corners the centre of the
bracket has to be at least 4cm from the edge of the
wall.
Calculate the end bracket so its centre is around 10cm
for the desired end of the pole.
DO NOT CUT THE POLES!
The pass over brackets should support the joint between the bend and the pole.
Mark the pole centre line on the wall and then mark the positions of the brackets on the wall using g.2c
below as a guide.
Z = 4cm
minimum
Z
Z
10cm
W
W
3
2
1
2
3
3
1
Bend
Bend
3
2
2
Ceiling Installation
(applicable only when using top x brackets sold separately)
=
=
Note - 1 may be made of two lengths of poles which will require a centre joint
supported by a centre bracket.
Z = 4cm
minimum
Z
Z
10cm
W
W
3
2
1
2
3
Bend
Bend
Wall Installation
10
13
14
12
11
2.95
3
4
5
6
Distance between bracket centers
d1
Distance between bracket centers
Length of end pole = d1 +
147.5mm
90°
135°
180°
8b
Distance between bracket centers
d1
Distance between bracket centers
Length of end pole = d1 +
147.5mm
90°
135°
180°
9
7
Hole offset
Distance between bracket centers
d1
Distance between bracket centers
Length of end pole = d1 +
147.5mm
90°
135°
180°
8a
Note: Use the correct wall plugs and screws for the type of wall
or ceilling to which you are mounting your pole. If you are unsure
please consult your local builders merchant or DIY store.
Wall Fixing the Bracket
1. Mark the top hole position for each bracket offset by 2.95cm
from the pole centre line previously marked. (g.3)
2. Use the bracket as a template to mark the second hole
position onto the wall. (g.4)
3. Drill holes and t the correct plugs if xing on masonry wall.
4. Fix the bracket using the correct screws. (g.5)
5. The bracket can be adjusted in projection by unscrewing the
inner screw. Once in the desired position, lock in place by
tightening the inner screw. (g.6)
Ceiling Fixing the Bracket (sold separately)
1. The bracket can be adjusted to 3 positions by unscrewing the
inner screw completly and tightening it back in the next avail-
able position. (g.7)
2. Mark the front hole position for each
bracket offset from the pole centre line
previously marked (g.8a) as per table.
3. Use the bracket as a template to mark
the second hole position onto the
ceiling. (g.8b)
4. Drill holes and t the correct plugs if xing on masonry ceiling.
5. Fix the bracket using the correct screws. (g.9)
Cutting the pole
1. Starting in the middle of the window
(g.10), build the pole outwards
cutting the poles to length as
required. Calculate each length of
pole by measuring the distance
between bracket centres, add 4cm
to the poles connecting to a bend,
add 10cm to the poles connecting to
a nial.
2. Mask area to be cut to avoid
damaging pole. (g.11)
3. When using two poles cut equal
lengths from each pole. (g.12)
4. File sharp edges to avoid injury or
damage to other components. (g.13)
Joining poles (g.14)
1. Join poles if required by sliding a joining piece into the uncut
end of a pole.
2. Slide the second pole onto the joining piece taking care to
push equal lengths of the joiner into each pole.
3. Always join the uncut ends of the pole.
4. Pole joints should always be at the half way point of the
installation length and supported with a bracket.
Pole zize Hole offset
19 2.9cm
28 2.1cm
35 1.1cm
Bend Bend
2
1
2
Bend Bend
2
1
2
4
4
10
Bend Bend
2
1
2
Wall Fix
Ceiling Installation
(applicable only when using top x brackets sold separatly)
