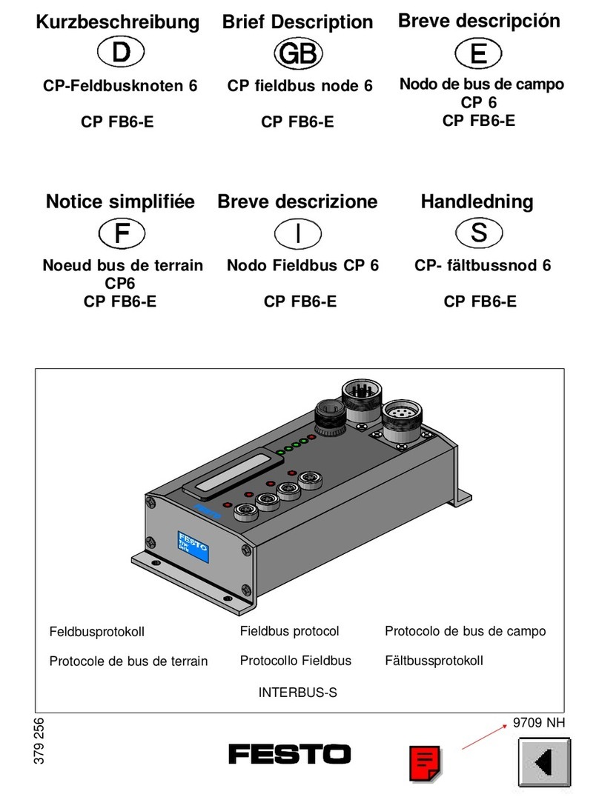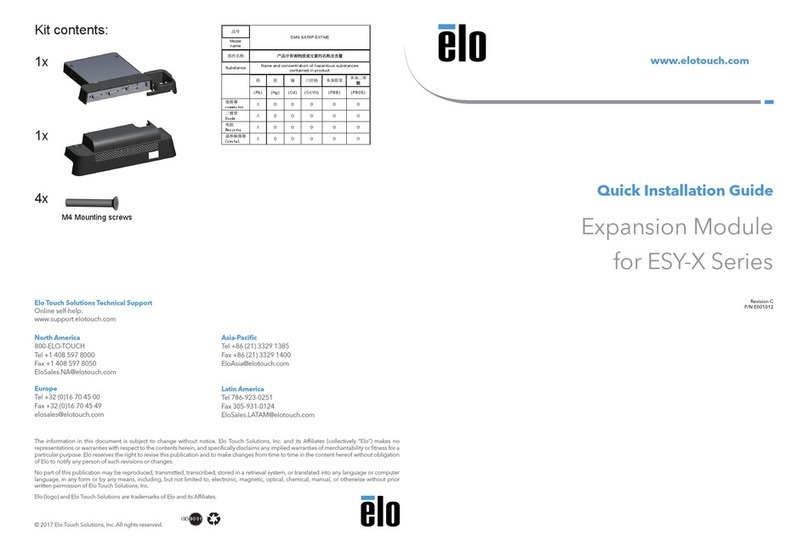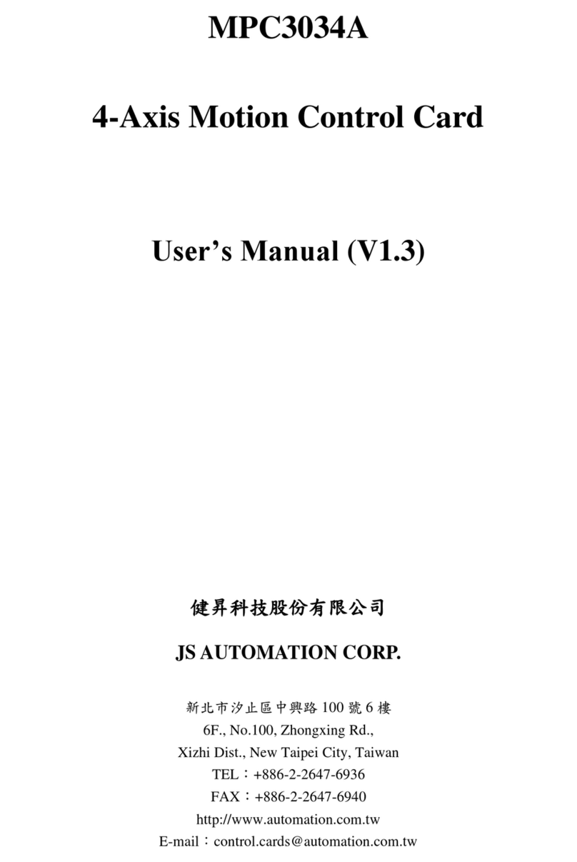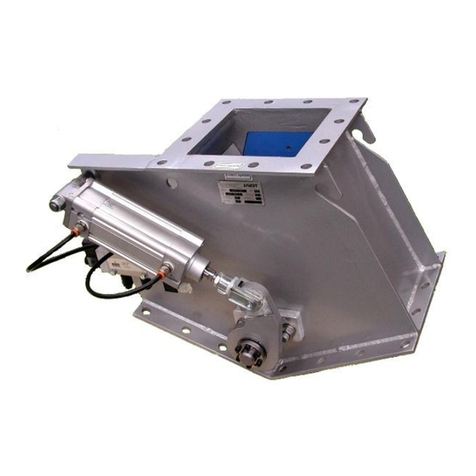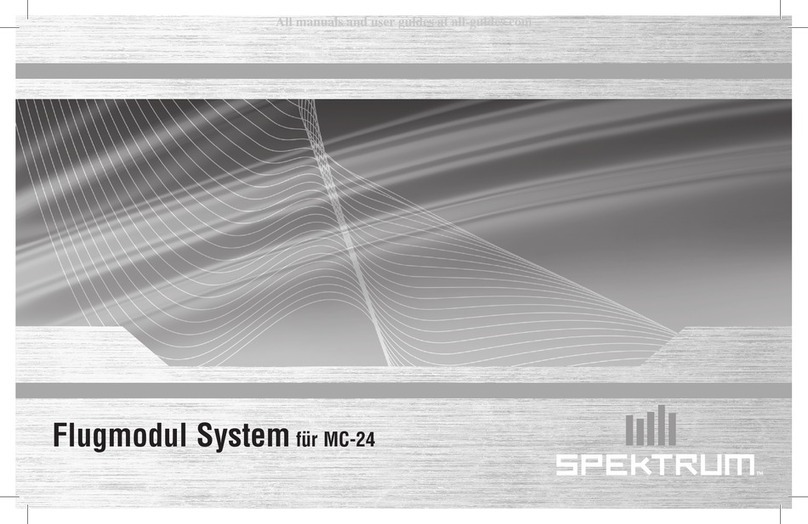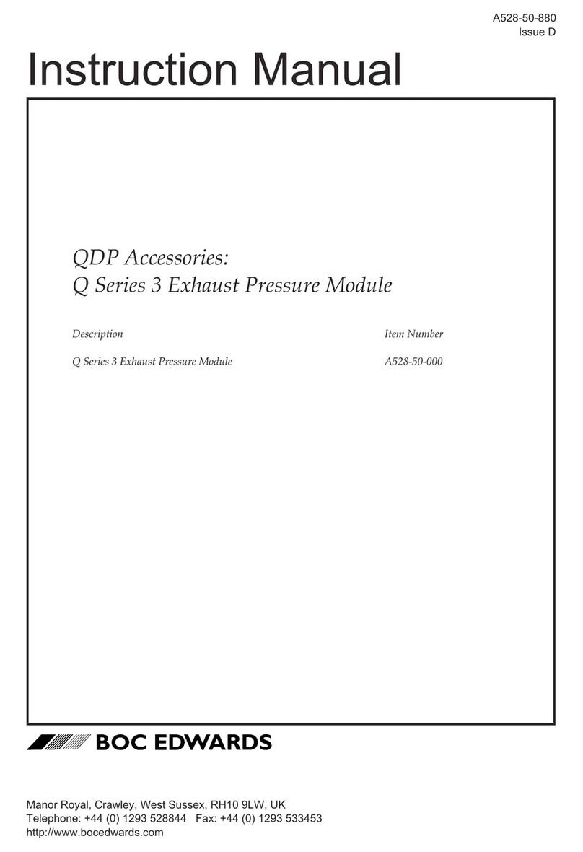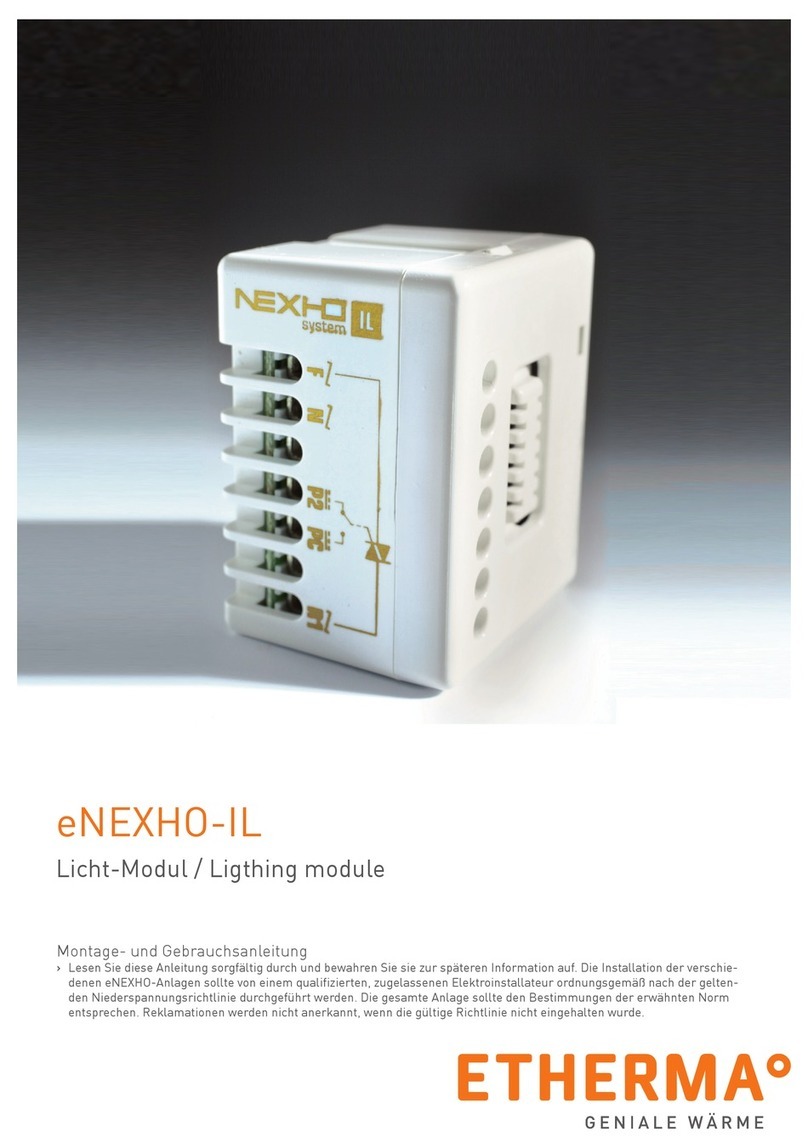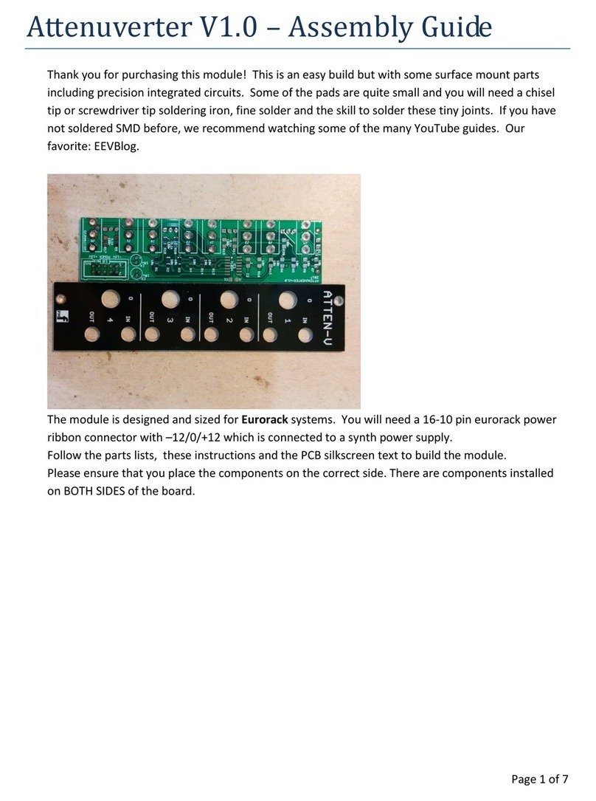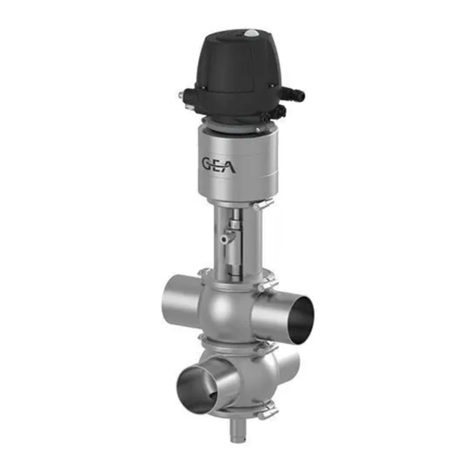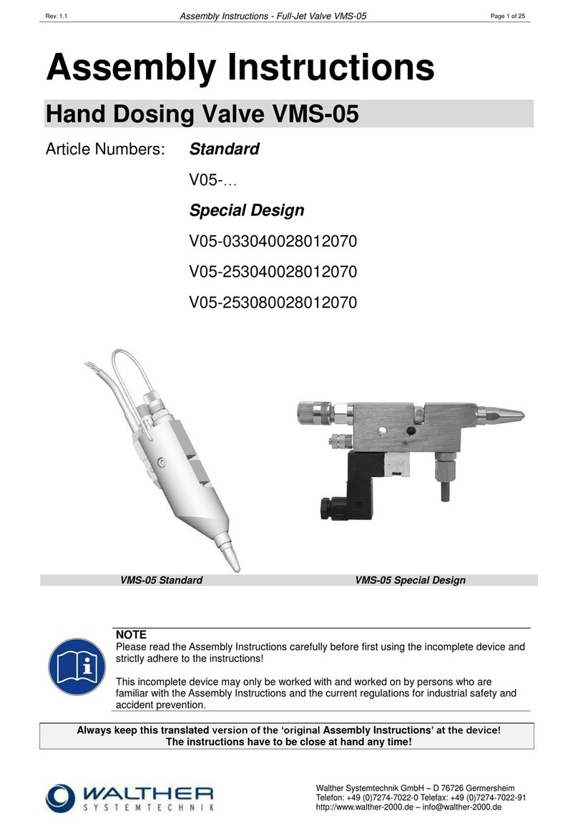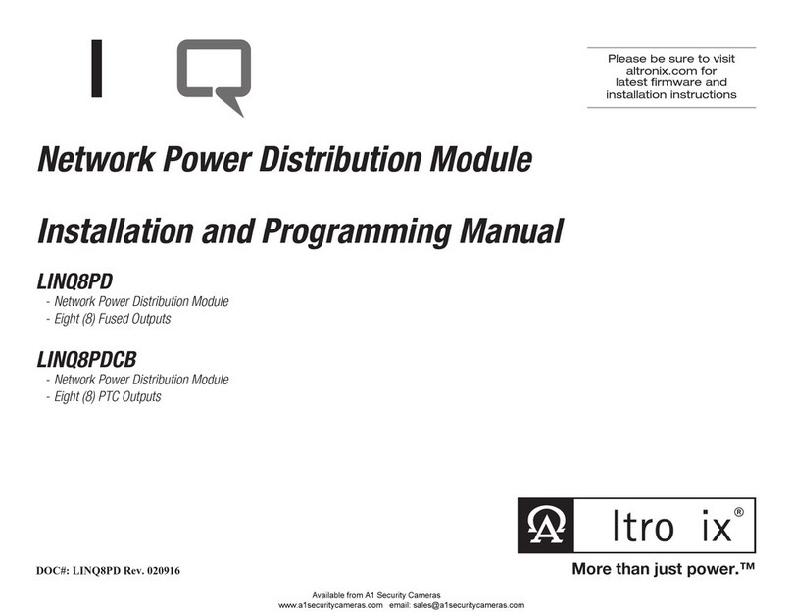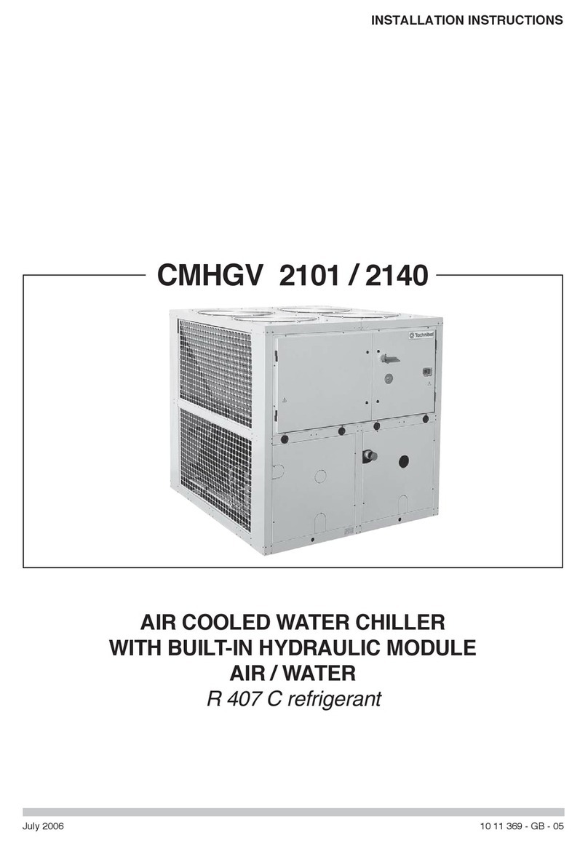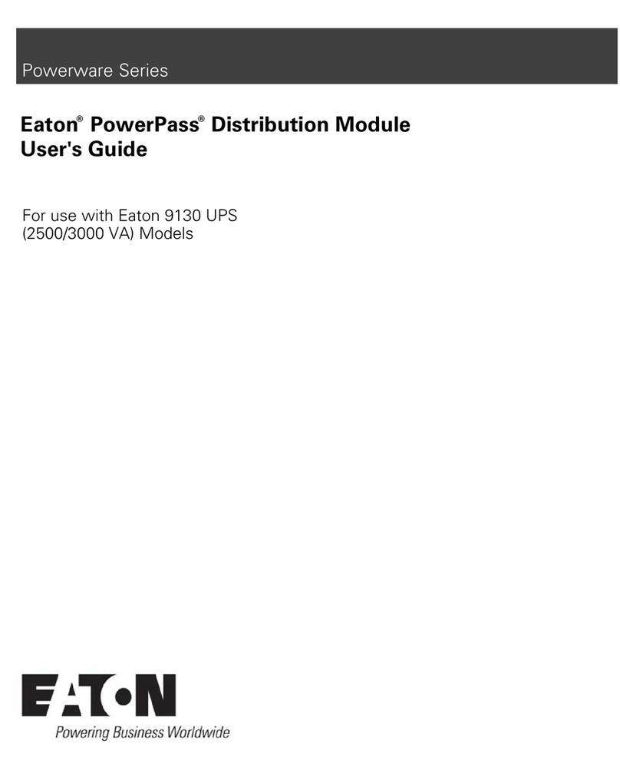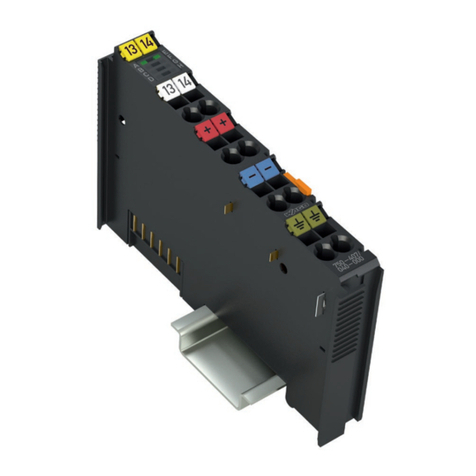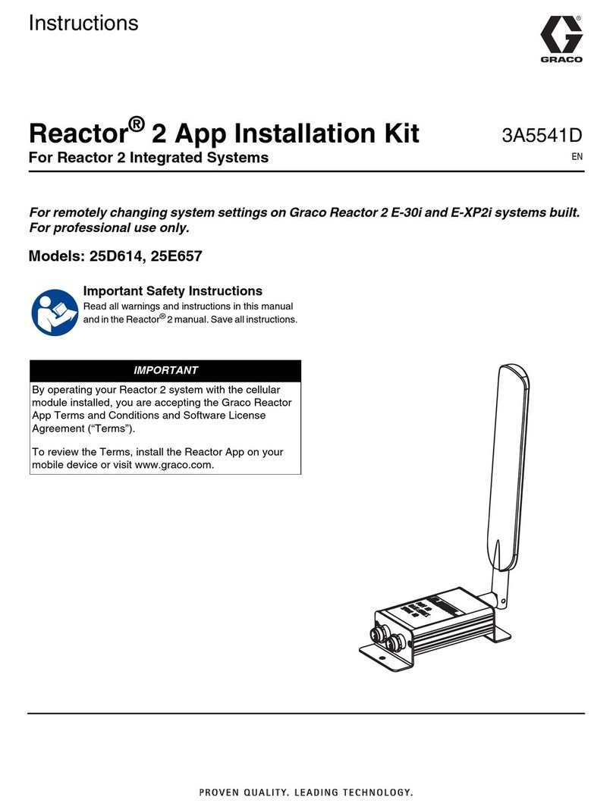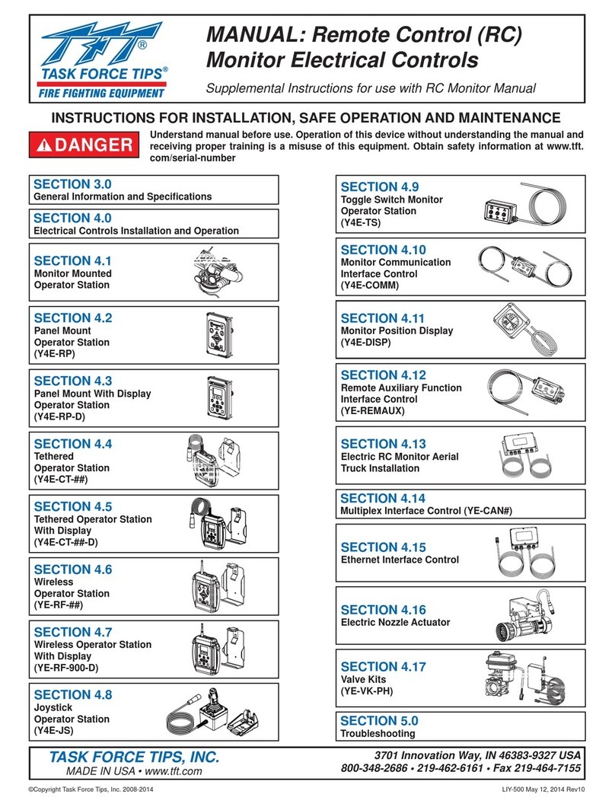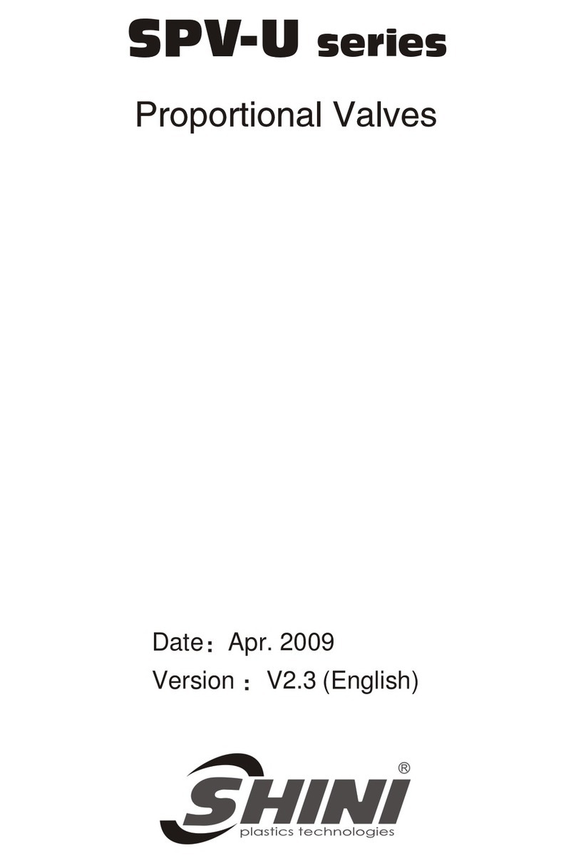439741:3/9
With built-in ambient temperature sensor.
To be installed in zone 1.
Load
shedding
(if any)
Outside air
temperature
nstallation
water outlet
temperature
nstallation
water return
temperature
Control by pilot wire for 2nd zone (if any) with electric convectors.
Application: 1 FLOOR ZONE or
1 TERM NAL UN T ZONE or 1 RAD ATORS ZONE.
ECO signal to remote controls.
For the terminal unit zone.
Application: 1 TERM NAL UN T ZONE or 2 M XED ZONES.
BUS connection:
• towards M2Z 2 zones module for application: 2 FLOOR ZONES or 2 M XED ZONES.
• towards DHW preparation tank for application: 1 RAD ATORS ZONE W TH DHW.
1 FLOOR ZONE W TH DHW.
Possible
connections to be
made depending on
the applications
System board
Control board
Power board
422:3/)'9/431/3+#!
- 2-conductor shielded cable, minimum size 1 mm2with grounded shielding on heat pump side (*).
-"49'1 length of the BUS connection: 40 meters (control unit connections + 2-zone module, if any or DHW preparation
kit, if any ).
- To be connected to the () and () terminals if terminal strip.
(*) Refer to the ground shielding principle in paragraph 6.4.
:98/*+9+25+7'9:7+8+3847
- 2-conductor cable, min. size 0.5 mm2.
- Maximum length 25 meters.
- To be connected to the (!) and (!) terminals if terminal strip.
-49+:
This sensor must be located outside in a location that is representative of the temperature to be measured (on a wall facing
North / North-west) and located away from parasitic heat sources (chimney, thermal bridge, etc..) and sheltered from
inclement weather (under a roof overhand, for example)
. See paragraph 5.2.
1+)97/)8:55479.+'9+714'*8.+**/3-8/-3'1/,'3=
- Two possibilities:
1) By a "remote info" signal coming from the electrical utility meter: 1 twisted pair (6/10) cable with shielding (shielding
grounded on heat pump side).
2) By a good quality, potential-free external contact.
- Contact closed = load shedding of the electric support heater.
- 2-conductor cable, min. size 0.5mm2.
- Maximum length 25 meters.
-To be connected to the system board
8/-3'1,477+249+)4397418/,'3=
- n order to send reduced mode orders ()4 or 89'3*(=) to the terminal unit remote control units in the case of
applications such as 1 terminal unit zone or 2 mixed zones.
- n the form of a potential-free contact which can used in VLV (Very Low Voltage), 2A max.
-To be connected to the system board .
49+
The contact can control up to 10 () or () type controls.
Consult the terminal unit and remote control documentation to connect this contact.
