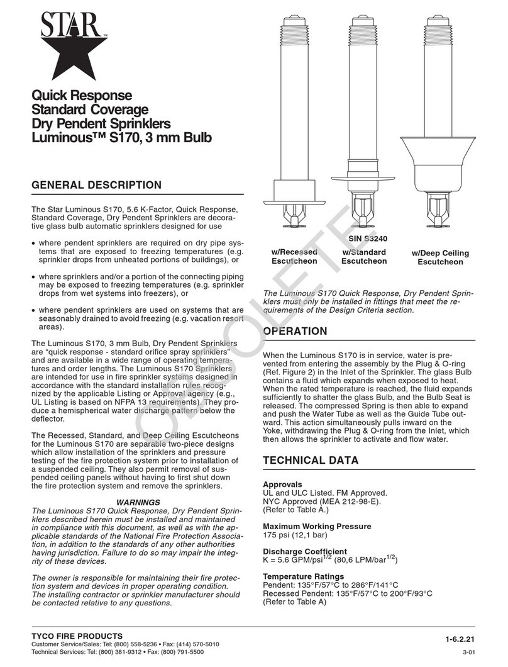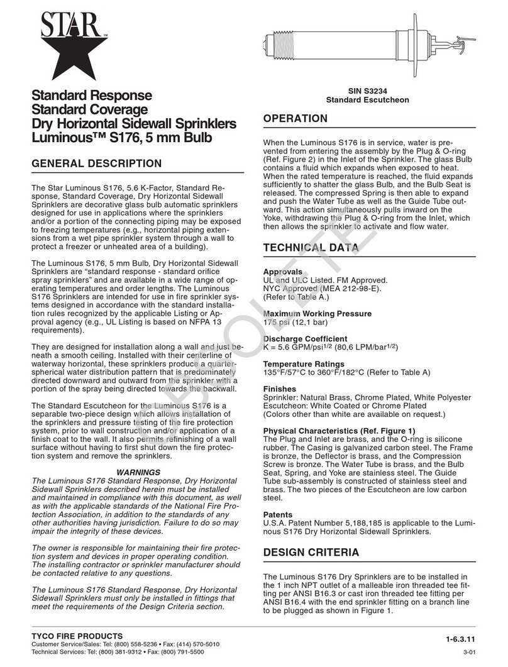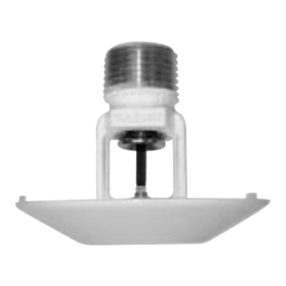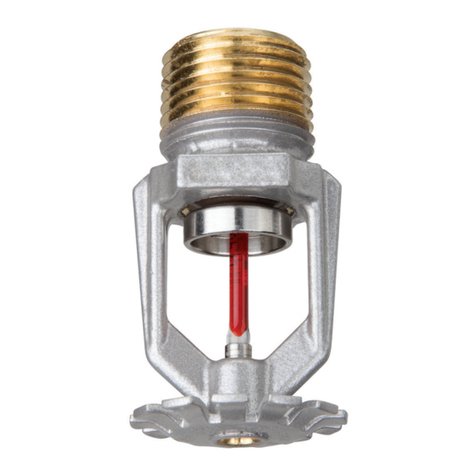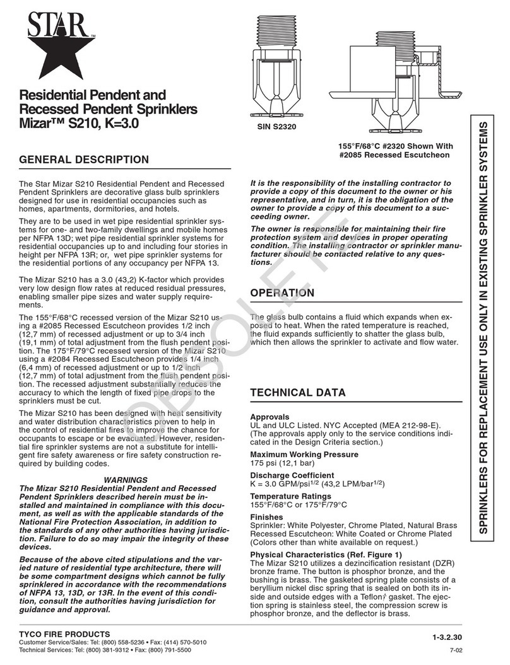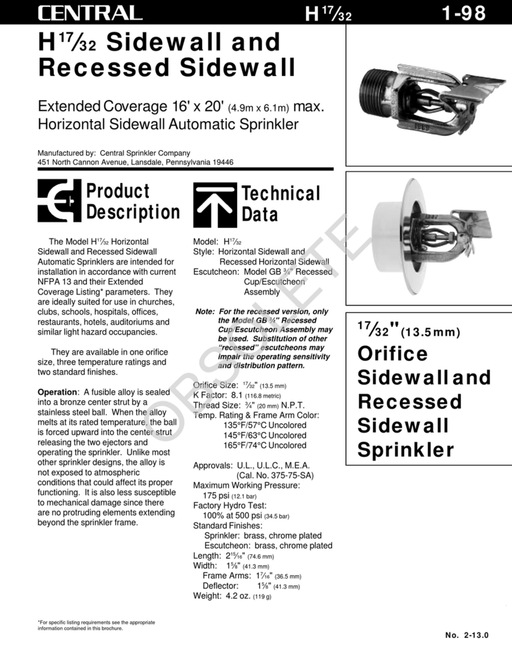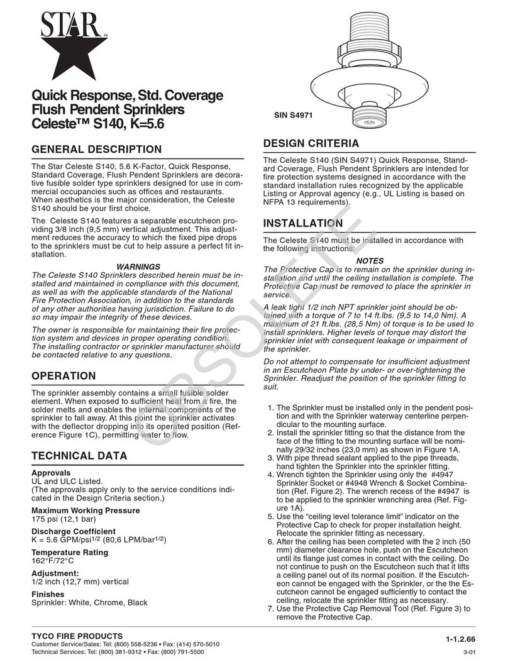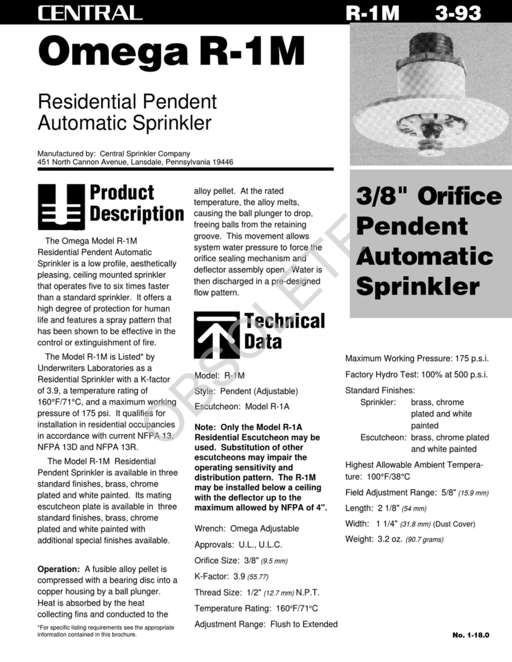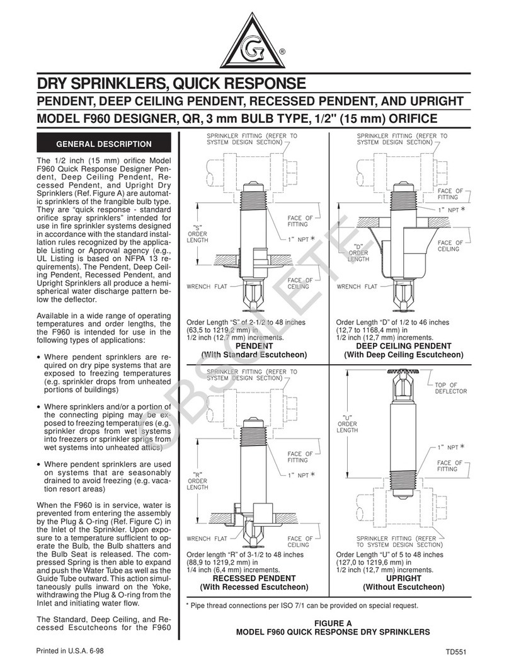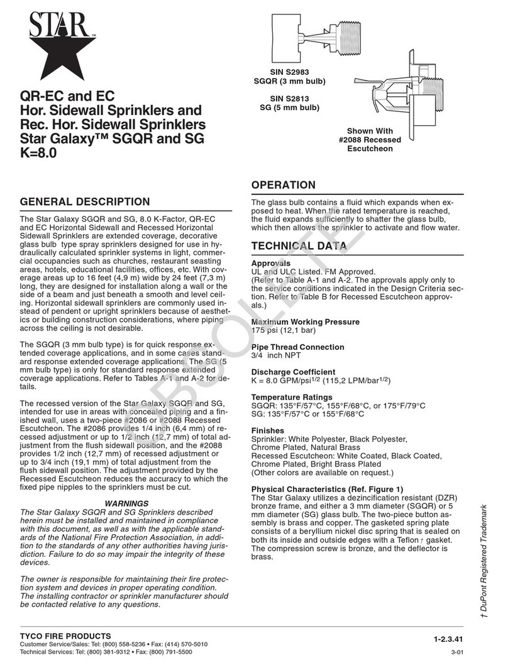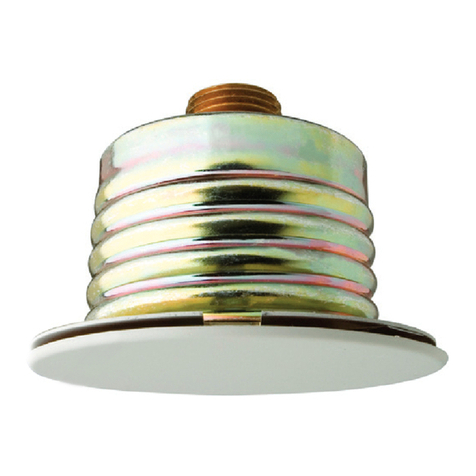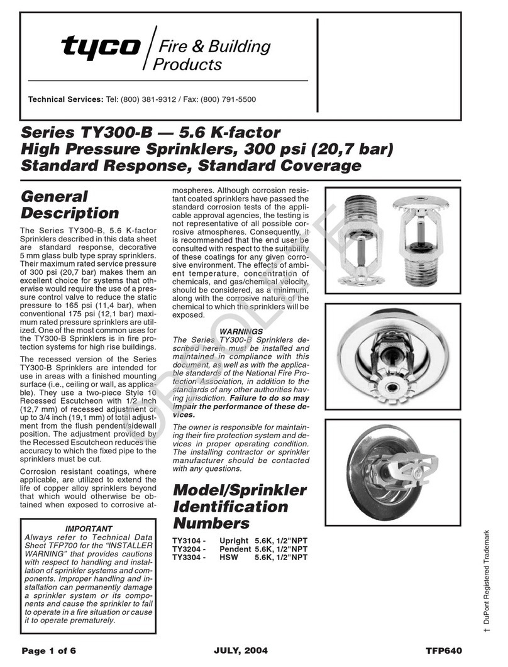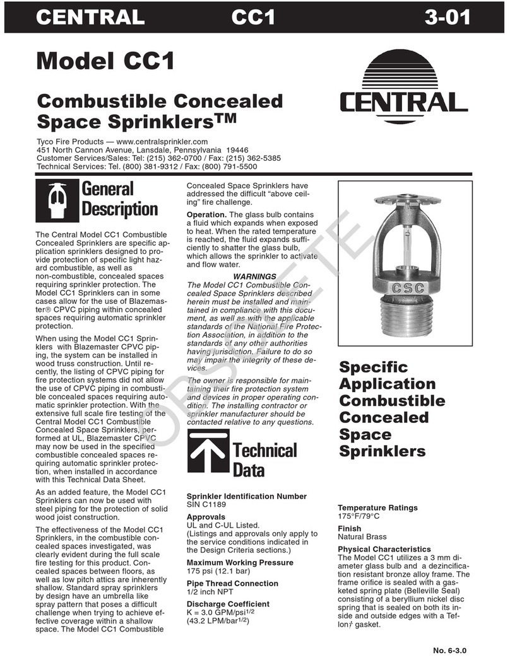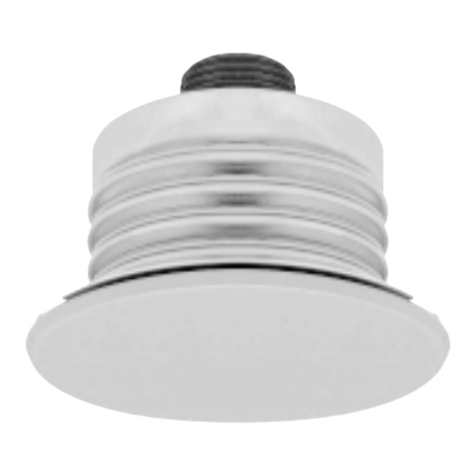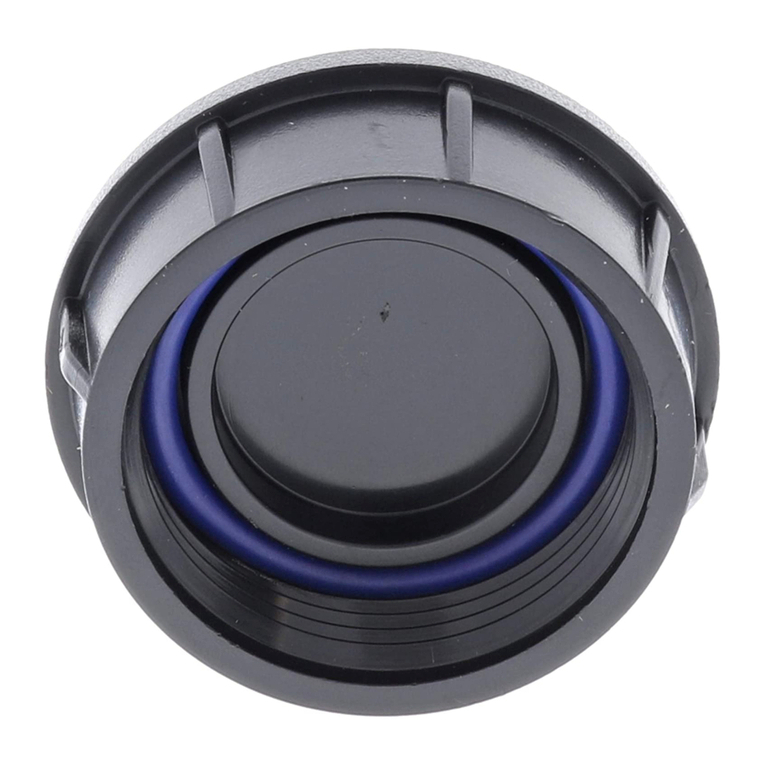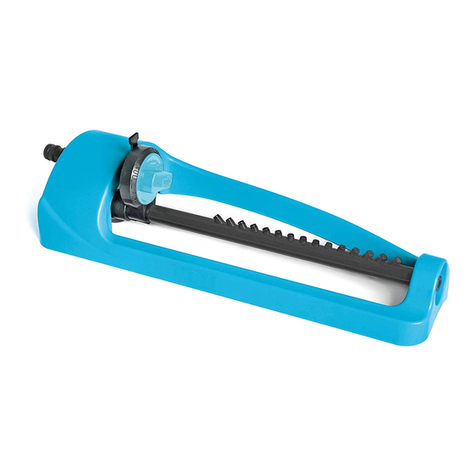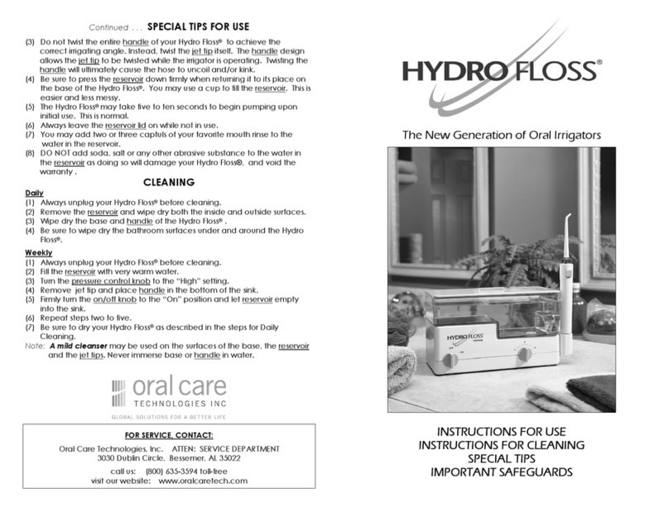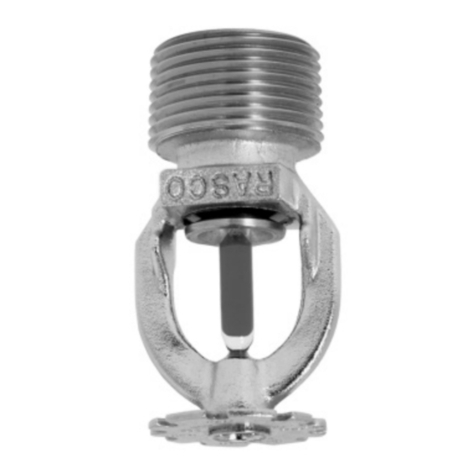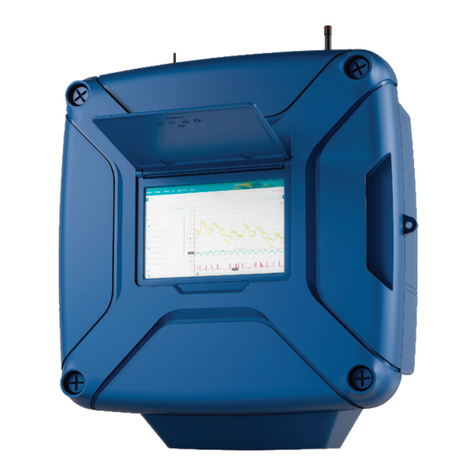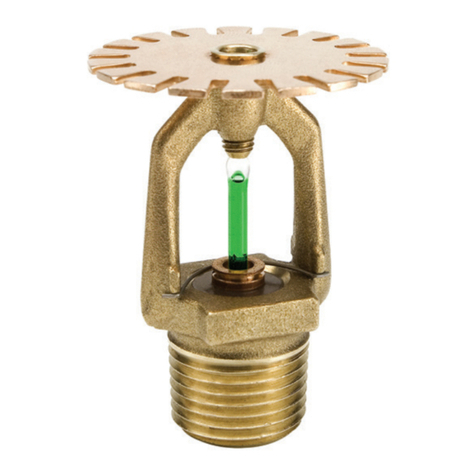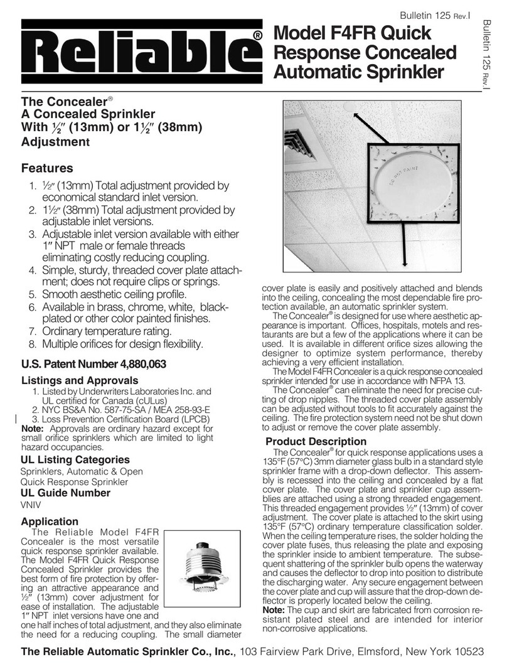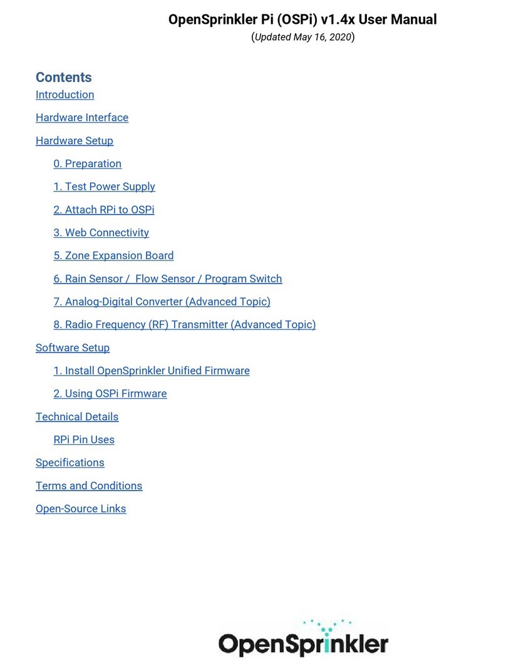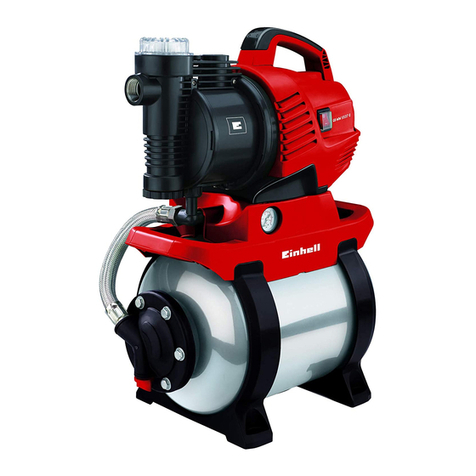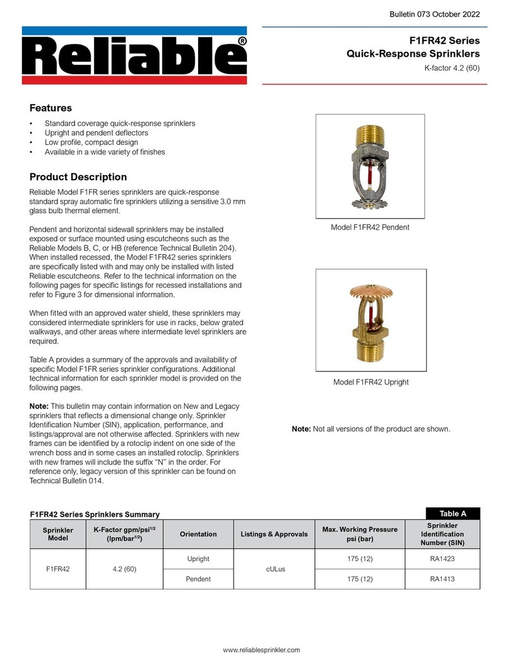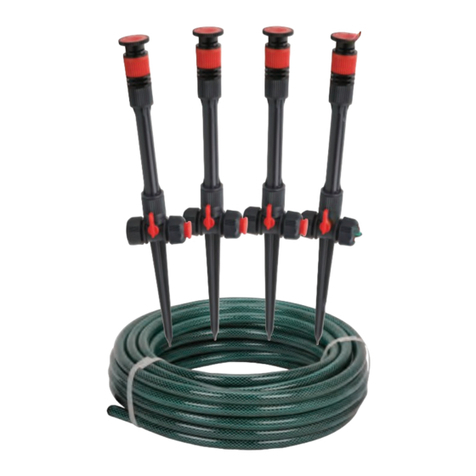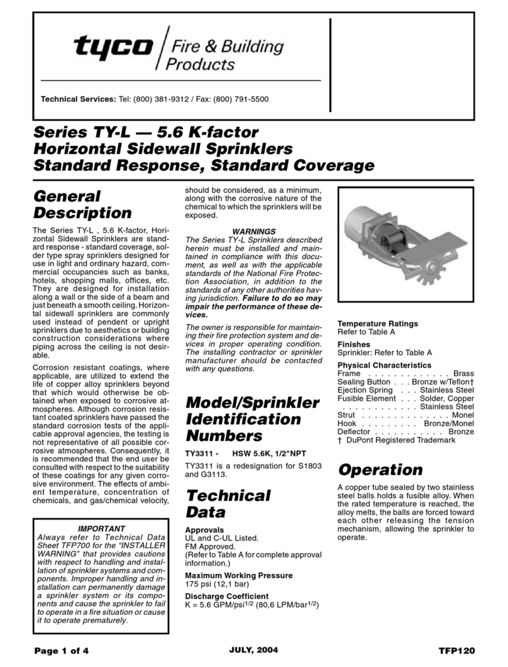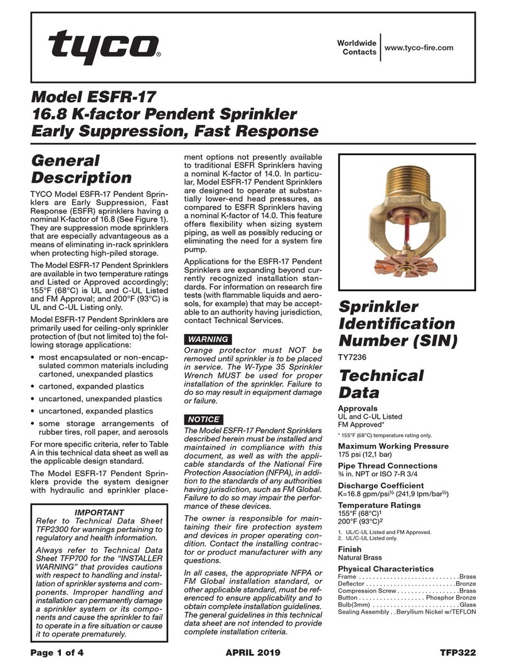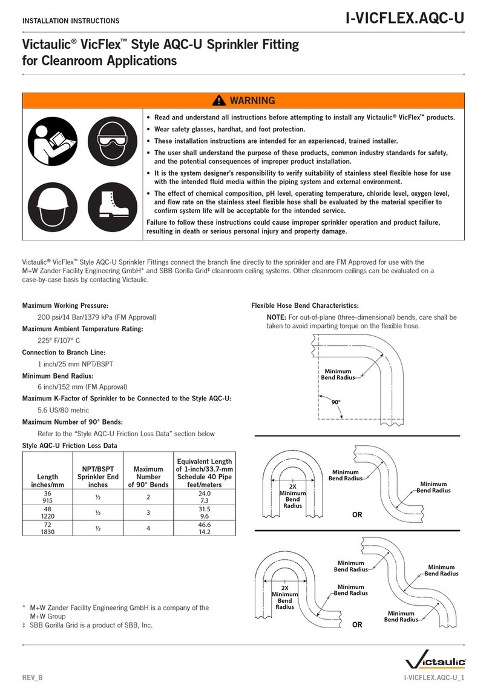
TFP630
Page 4 of 8
Design
Criteria
Steel Pipe (Fig. 4, 5 ,& 6)
Area of Use:
Horizontal (slope not exceeding 2 in
12) combustible concealed spaces of:
• wood truss construction or bar joist
construction (Fig. 4)
• solid wood joist construction (Fig.
5) where the upper deck and ceiling
joists may have a maximum depth
of 12 inches (300 mm) and typical
on center joist spacing of minimum
16 inches (400 mm)
• non-combustible insulation filled
solid wood joist or wood composite
joist construction (Fig. 6)
NOTE: In order to be considered
“non-combustible insulation filled sol-
id wood joist or composite wood joist
construction”, the insulation (including
insulation provided with a combustible
vapor barrier), must completely fill the
pockets between the joists to the bot-
tom of the joists, and the insulation
must be secured in place with metal
wire netting. The metal wire netting is
intended to hold the insulation in place
should the insulation become wetted
by the operation of the CC1 Sprinklers
in the event of a fire.
Concealed Space Area
The area of the concealed space is
not limited; however:
• for wood truss construction or con-
cealed spaces of non-combustible
bar joist construction (Fig. 4) draft-
curtains or full height walls must be
provided at 1000 ft2(93 m2) areas.
This draft curtain shall be at least
1/3 the depth of the concealed
space or 8 inches (200 mm), which-
ever is greater, and be constructed
using a material which will not allow
heat to escape through or above the
draft curtain.
• for solid wood joist construction
(Fig. 5), blocking must be provid-
ed in each upper deck and ceiling
joist channel at a maximum 32 feet
(9,75 m) intervals. This blocking
shall be installed to the full depth
of the joists and be installed so as
to not allow heat to escape through
or above the blocking. The blocking
must be constructed using a non-
combustible material or the joist
construction material.
Solid wall construction or draft cur-
tains must protrude below the joist a
minimum of 6 inches (150 mm) or 1/3
the space, whichever is smallest and
ru n l ater al ly wi th t he joist spaced
at 25 feet (7,6 m) width maximum to
limit the area to a maximum of 1000
ft2(93 m2). The draft curtain may be
constructed of 1/4 inch (6,4 mm) ply-
wood to prevent heat from escaping
beyond the area.
• For non-combustible insulation
filled solid wood joist or compos-
ite wood joist construction (Fig. 6),
the requirement for draft curtains or
blocking does not apply.
Concealed Space Size
The minimum and maximum con-
cealed space depth is as follows:
For wood truss construction or con-
cealed spaces of non-combustible
bar joist construction (Fig.4) the depth
of the concealed space is 36 inches
(915 mm) maximum to 12 inches (305
mm) minimum.
For solid wood joist construction (Fig.
5) or for non-combustible insulation
filled solid wood or composite wood
joist construction (Fig. 6), the maxi-
mum depth of the concealed space is
54 inches (1372 mm) from bottom of
upper deck to top of ceiling, and the
minimum depth is 6 inches (150 mm)
from the bottom of the upper deck
joists to the top of the ceiling joists.
System Type
Light hazard, wet pipe system
Minimum Distance Between CC1
Sprinklers
6 feet (1,8 m)
Maximum Distance Between CC1
Sprinklers
10 feet (3,1 m)
Maximum Coverage Area
100 ft2(9,3 m2)
Deflector Position
1-1/2 to 4 inches (40 to 100 mm) below
upper deck for wood truss construc-
tion or concealed spaces of non-com-
bustible bar joist construction (Fig. 4)
1-1/2 to 2 inches (40 to 50 mm) below
solid wood joists (Fig. 5)
1-1/2 to 2 inches (40 to 50 mm) below
non-combustible insulation filled solid
wood joists or composite wood joists
(Fig. 6)
Remote Area
The remote area for wood truss con-
struction or bar joist construction (Fig.
4) or solid wood joist construction
(Fig. 5) is 1000 ft2(93 m2).
The remote area for non-combusti-
ble insulation filled solid wood joist
or wood composite joist construction
(Fig. 6) is to be calculated per the re-
quirements of NFPA 13.
Required Density
0.10 gp m /f t 2(4,1 m m/m in)
Minimum Operating Pressure
10 psi (0,7 bar)
Obstructions
All obstruction criteria per NFPA for
standard spray sprinklers apply (Ref.
Figure 8), unless modified by this tech-
nical data sheet.
Installation
The Model CC1 Sprinklers must be
installed in accordance with this
section.
General Instructions
The CC1 Sprinklers are to be installed
upright and with their frame arms (ref.
Figure 2, 3, 4, 5, or 6 as applicable)
parallel with the wood trusses, top
chord of the bar joist, or wood joists,
as opposed to being necessarily par-
allel with the pipe.
Do not install any bulb type sprin-
kler if the bulb is cracked or there is
a loss of liquid from the bulb. With the
sprinkler held horizontally, a small air
bubble should be present. The diam-
eter of the air bubble is approximately
1/16 inch (1,6 mm) for the 175°F (79°C)
temperature rating.
A leak tight 1/2 inch NPT sprinkler joint
should be obtained with a torque of 7
to 14 ft.-lbs. (9,5 to 19,0 Nm). Higher
levels of torque may distort the sprin-
kler inlet with consequent leakage or
impairment of the sprinkler.
The Model CC1 Sprinklers must only
be installed in the upright position
with the deflector parallel to the up-
per deck. With pipe thread sealant ap-
plied to the pipe threads, use only the
W-Type 20 (End B) Sprinkler Wrench
(Figure 7) for installation of the Mod-
el CC1 Sprinklers by applying the
wrench to the sprinkler wrench flats
only.

