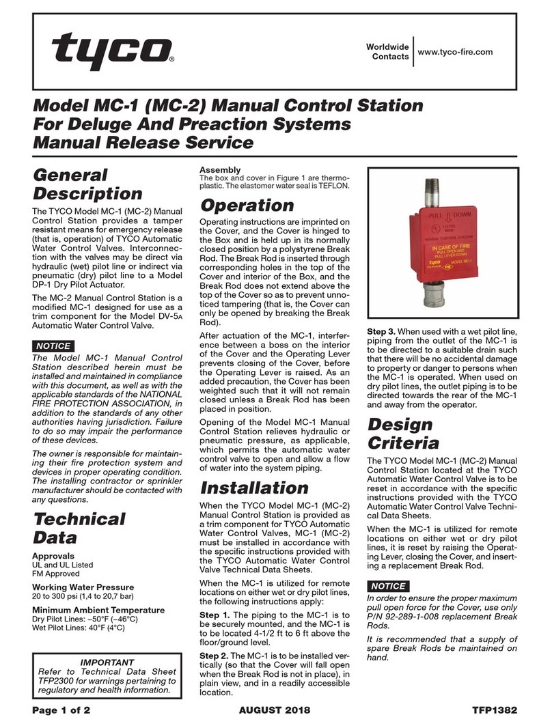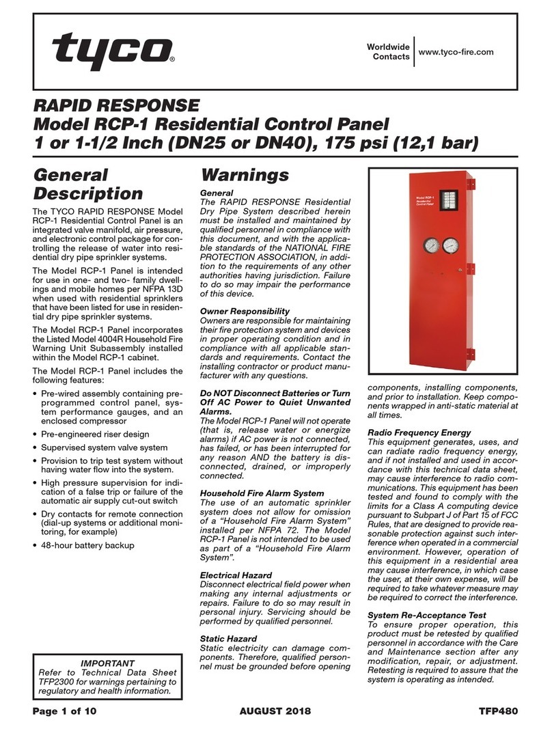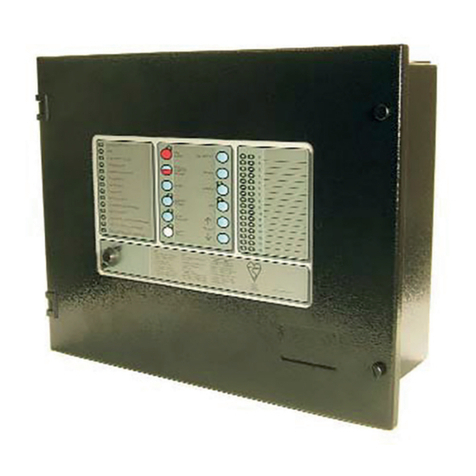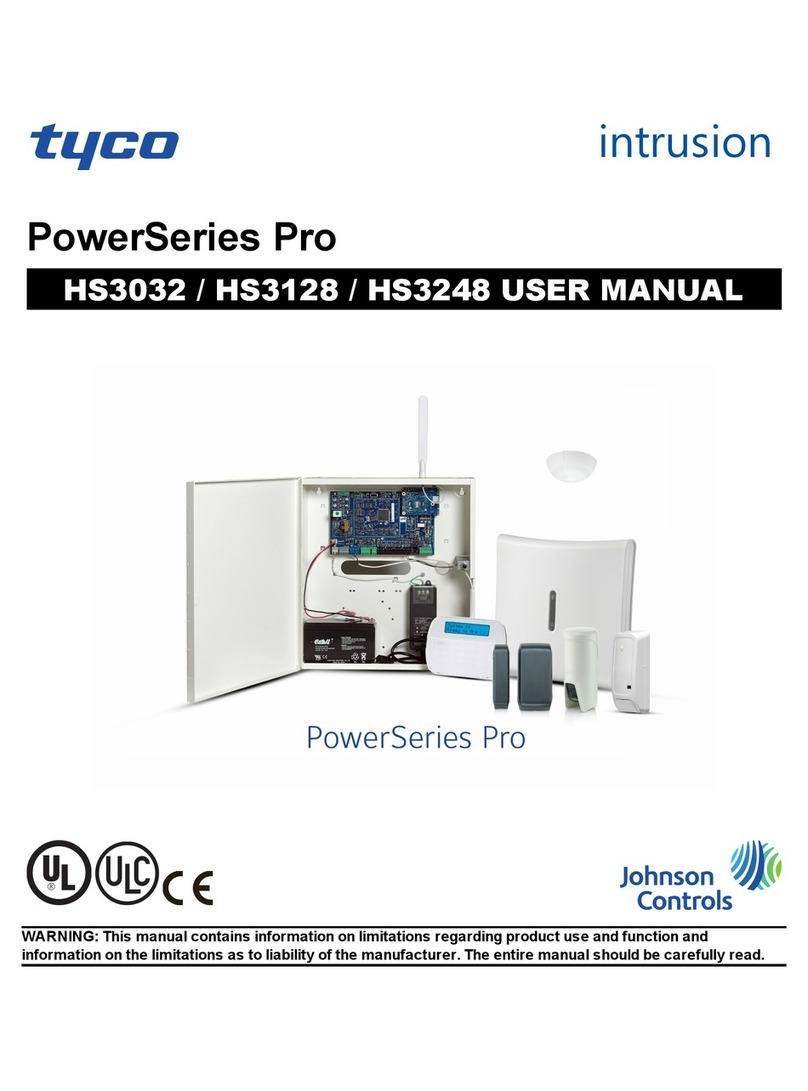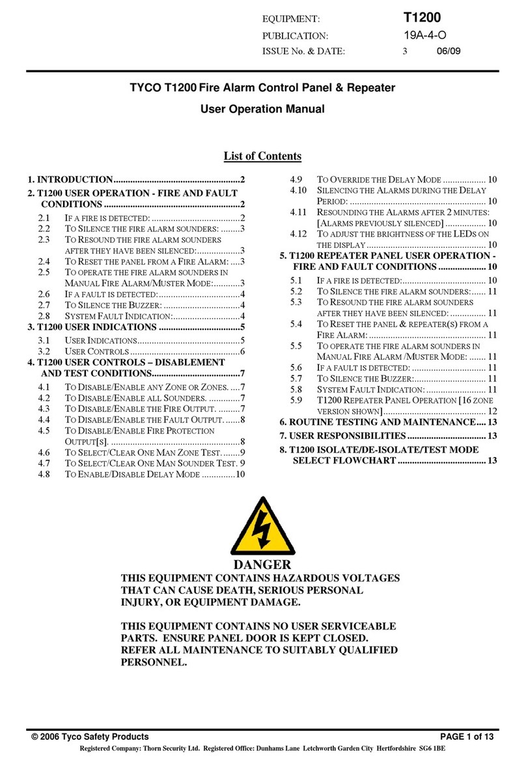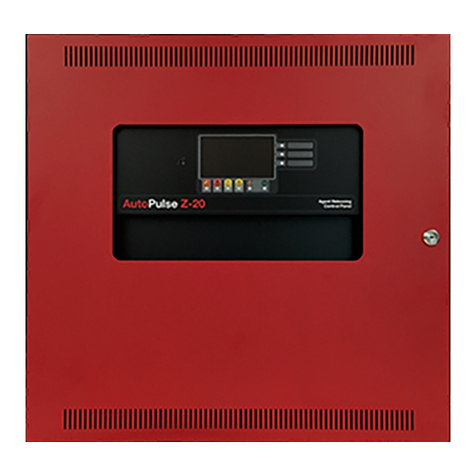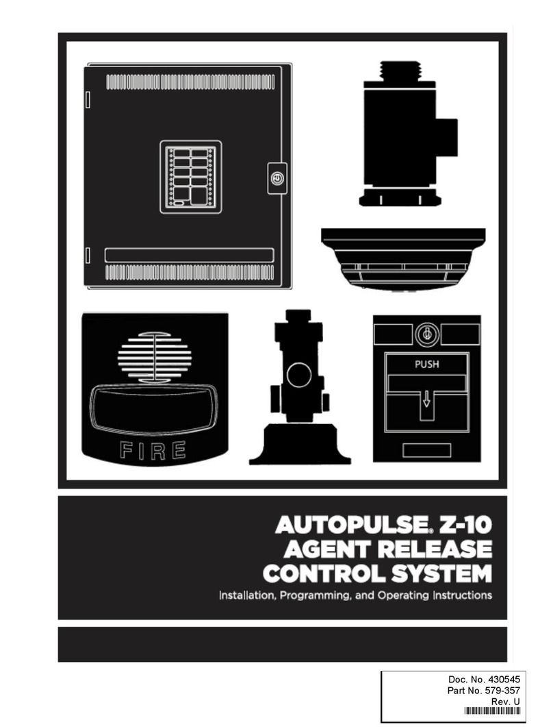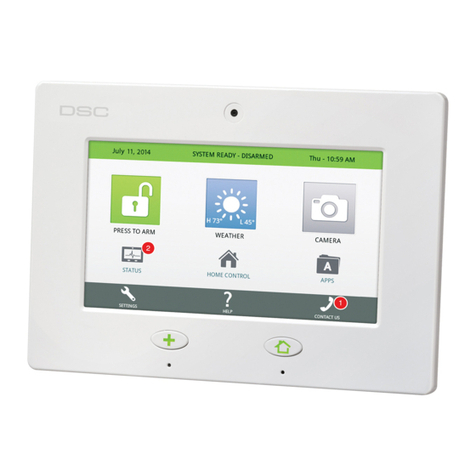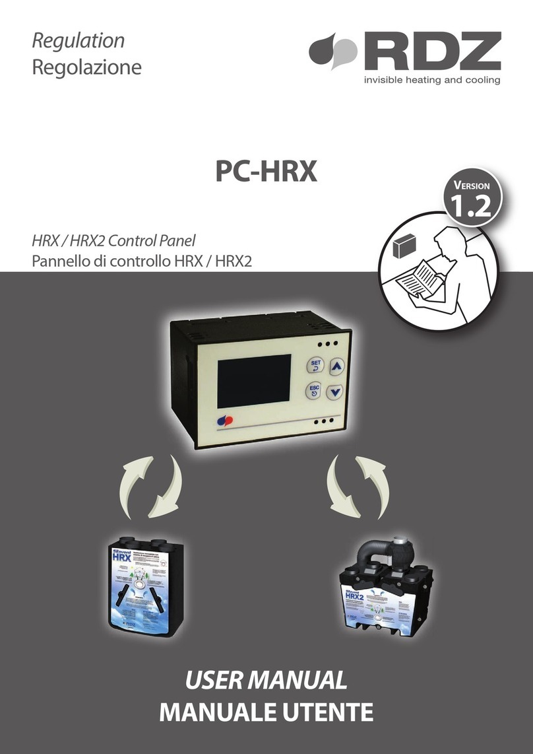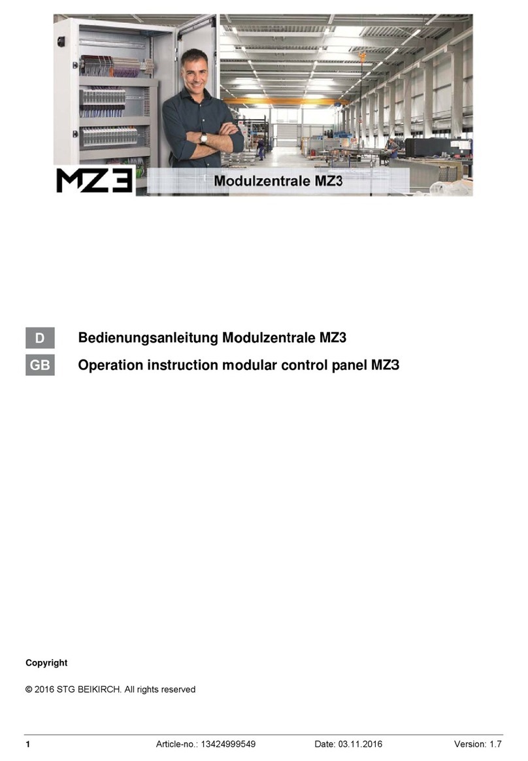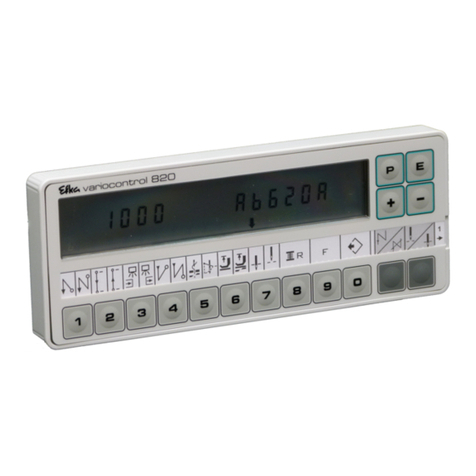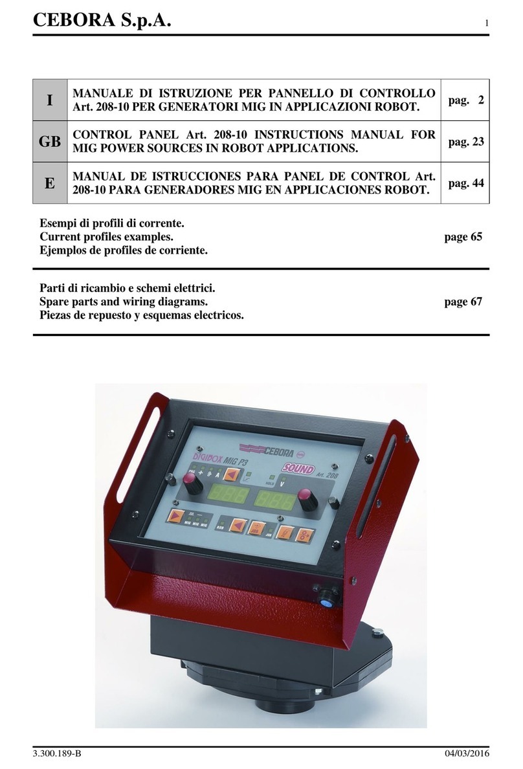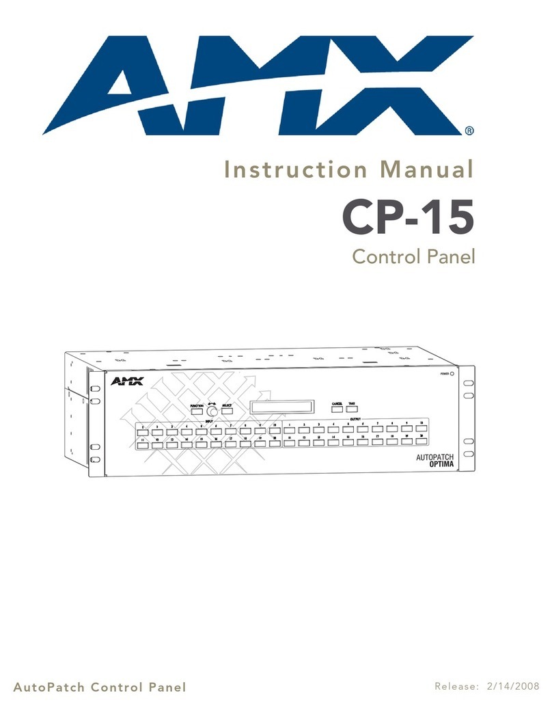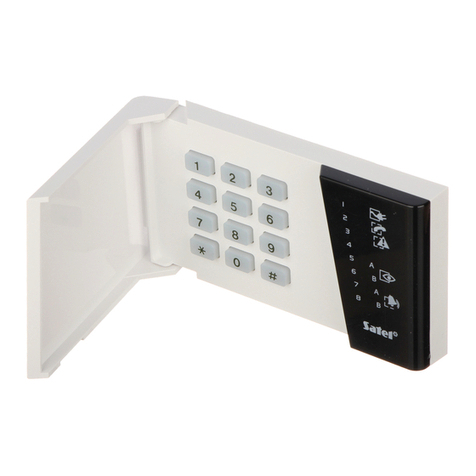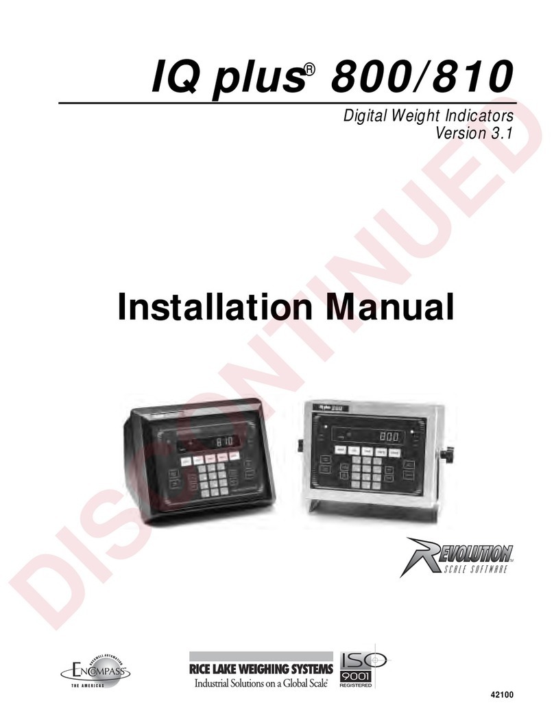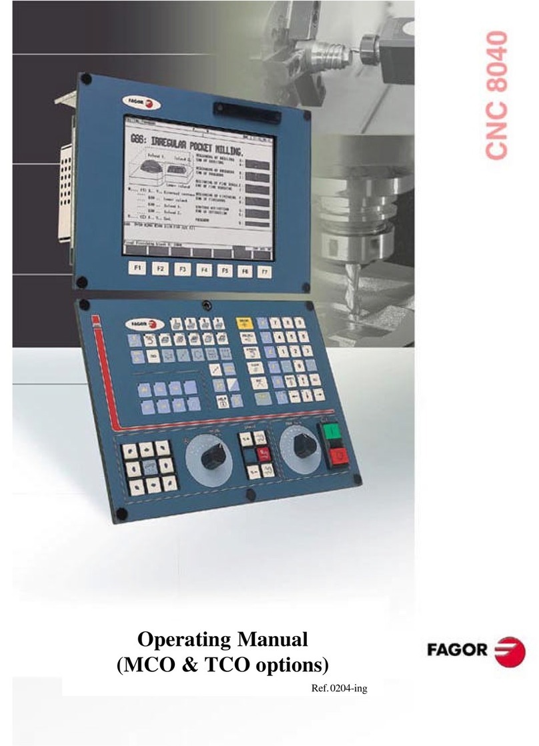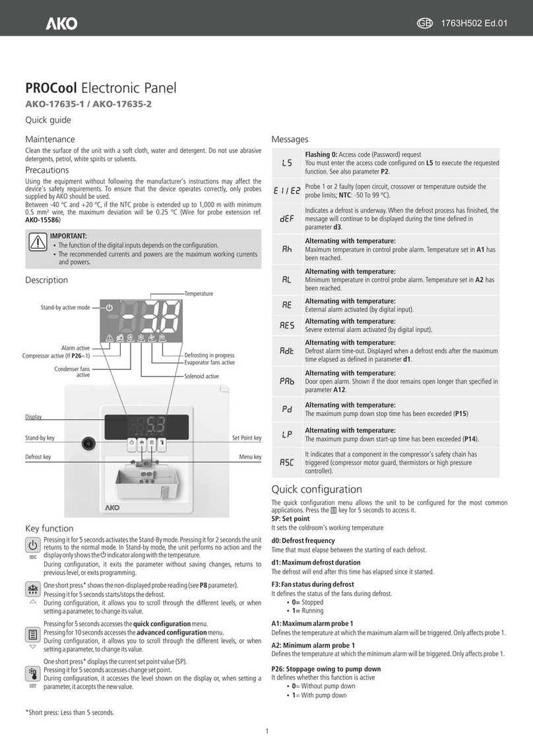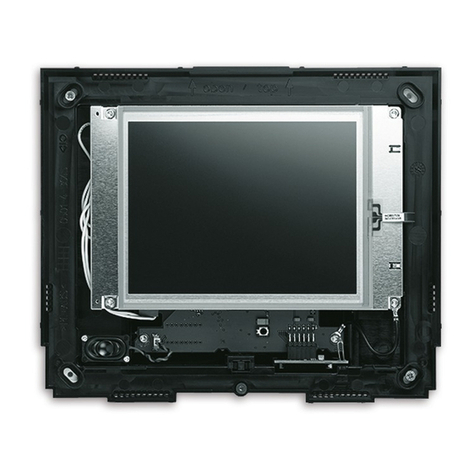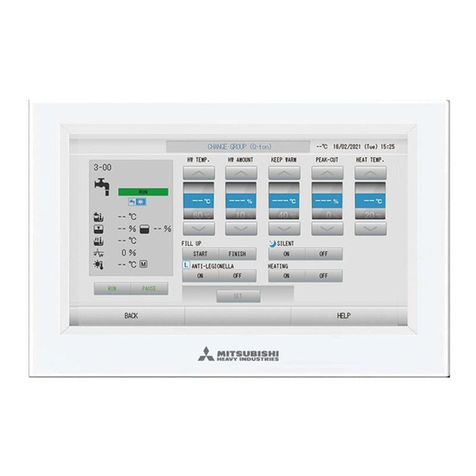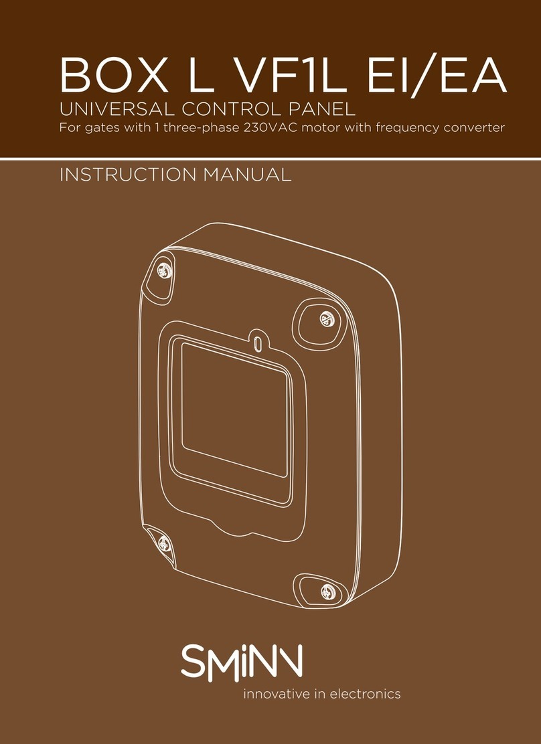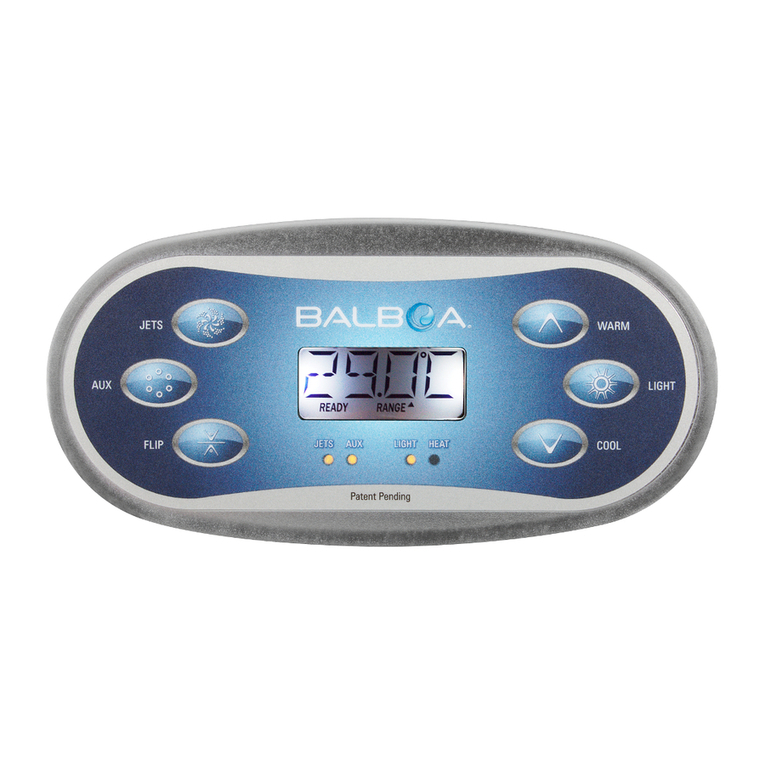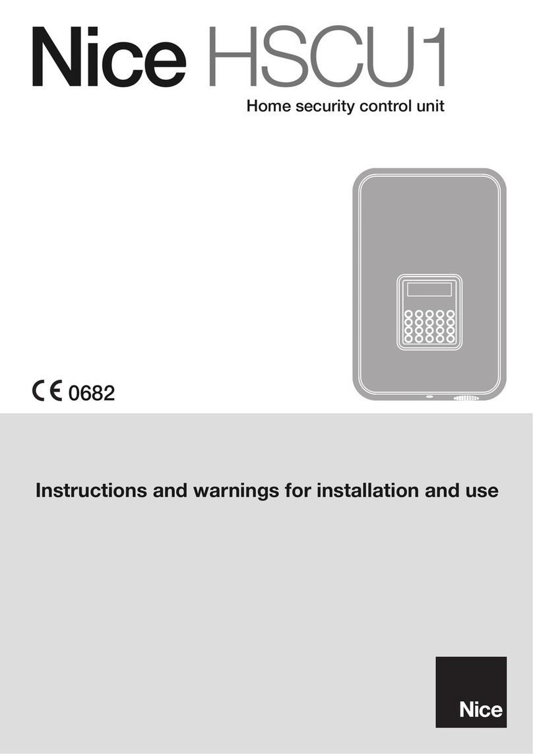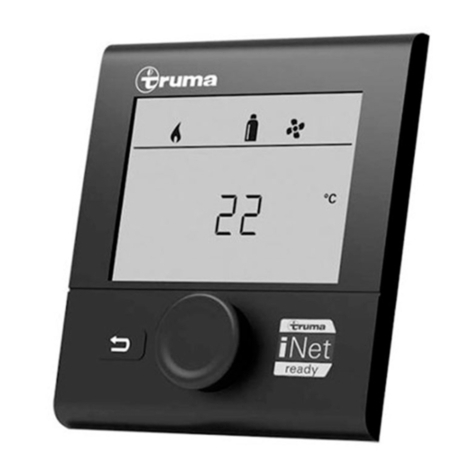
TFP480
Page 2 of 12
Warnings
General
The RAPID RESPONSE Residential Dry
Pipe System described herein must be
installed and maintained by qualified
personnel in compliance with this doc-
ument, and with the applicable stan-
dards of the National Fire Protection
Association, in addition to the require-
ments of any other authorities having
jurisdiction. Failure to do so may impair
the performance of this device.
Owner Responsibility
Owners are responsible for maintain-
ing their fire protection system and
devices in proper operating condition
and in compliance with all applicable
standards and requirements. The in-
stalling contractor or sprinkler manu-
facturer should be contacted with any
questions.
Do NOT Disconnect Batteries or Turn
Off AC Power to Quiet Unwanted
Alarms.
The Model RCP-1 Panel will not oper-
ate (that is, release water or energize
alarms) if AC power is not connect-
ed, has failed, or has been interrupt-
ed for any reason AND the battery is
disconnected, drained, or improperly
connected.
Household Fire Alarm System
The use of an automatic sprinkler sys-
tem does not allow for omission of a
“Household Fire Alarm System” in-
stalled per NFPA 72. The Model RCP-1
Panel is not intended to be used as part
of a “Household Fire Alarm System”.
Electrical Hazard
Disconnect electrical field power when
making any internal adjustments or re-
pairs. Failure to do so may result in per-
sonal injury. Servicing should be per-
formed by qualified personnel.
Static Hazard
Static electricity can damage com-
ponents. Therefore, qualified person-
nel must be grounded before opening
components, installing components,
and prior to installation. Keep compo-
nents wrapped in anti-static material at
all times.
Radio Frequency Energy
This equipment generates, uses, and
can radiate radio frequency energy,
and if not installed and used in accor-
dance with this technical data sheet,
may cause interference to radio com-
munications. This equipment has been
tested and found to comply with the
limits for a Class A computing device
pursuant to Subpart J of Part 15 of FCC
Rules, that are designed to provide rea-
sonable protection against such inter-
ference when operated in a commer-
cial environment. However, operation
of this equipment in a residential area
may cause interference, in which case
the user, at their own expense, will be
required to take whatever measure may
be required to correct the interference.
System Re-Acceptance Test
To ensure proper operation, this prod-
uct must be retested by qualified per-
sonnel in accordance with the Care and
Maintenance section after any modifi-
cation, repair, or adjustment. Retesting
is required to assure that the system is
operating as intended.
Technical
Data
Approvals
The Model RCP-1 Residential Con-
trol Panel is UL Listed for use in res-
idential dry pipe sprinkler systems
installed in one and two-family dwell-
ings and mobile homes per NFPA 13D
when installed in accordance with this
document.
The Model 4004R Household Fire
Warning Unit Subassembly (Electronic
Control) installed within the Model RCP-
1 cabinet is UL and C-UL Listed.
Maximum Water Pressure
175 psi (12,1 bar)
Friction Loss
Refer to Graph A on Page 3.
Input Voltage
120 VAC, 60 Hz, 4 A
Battery Backup
Two 8.0 amp-hour 12 VDC batteries in
series provides a minimum of 48 hours
of standby and a minimum of 15 min-
utes of alarm/system release. The 15
minutes of alarm/system release pro-
vides a 150% safety factor as com-
pared to the 10-minute requirement of
NFPA 13D.
The battery size is pre-calculated
based on a maximum 1A rating for
NAC1 (Notication Appliance Circuit
-Horns), and a maximum 0.25A rating
for auxiliary devices. The battery back-
up does not provide power to the air
compressor in the event of primary 120
VAC power failure.
Battery Charger
Backup batteries provide a 48-hour
standby and 15-minute alarm/system
release. Batteries automatically re-
charge within 24 hours.
Depleted Battery Operation
The system monitors the battery volt-
age and indicates a trouble status when
the battery is outside its normal range.
There are two battery trouble levels:
Low Battery and Depleted Battery.
When Low Battery is detected, the sys-
tem sounds the tone-alert (piezo) and
ashes the trouble LED. The event must
be accepted by pressing the ACCEPT
SIGNAL KEY. If discharge continues
further, and the batteries reach the de-
pleted state, once again the tone-alert
activates and the trouble LED ashes.
Initiating Device Circuit (IDCs)
IDC1 is internally wired to the system’s
low pressure switch, and no other de-
vices are to be connected to IDC1.
IDC2, IDC3, and IDC4 are spares and
are not to be utilized.
Notification Appliance Circuit
(NACs)
NAC1 is rated at 1 A. NAC2 is a spare
and is not to be utilized.
Notification Appliances
NFPA 13D does not require the instal-
lation of a waterow alarm (notication
appliance device).
If needed, notication appliances can
be installed to indicate release of the
Model RCP-1 Panel.
When installed, notication appliances
must be installed in accordance with
the applicable requirements of NFPA
72. Per the requirements of NFPA 72,
re warning equipment for dwelling
units shall provide a sound that is au-
dible in all occupiable dwelling areas.
Auxiliary Device Power Supply
The Auxiliary Device Power Supply is
rated at 0.25A. If desired and where
the system is not otherwise monitored
by a central control station, the Auxil-
iary Device Power Supply can be used
to power a remote visual signal of an
alarm, supervisory, or trouble condition
through use of the relay contacts (Figure
5). This arrangement is especially con-
venient when the Model RCP-1 Panel is
located in an area where its Tone Alert
is not readily heard or the Operator In-
terface is not readily apparent. The cir-
cuitry, while operable by battery backup,
is not a supervised circuit.
LED/Keypad Operator Interface
•
Red Alarm LED for IDC1 and to indi-
cate system release.
•
Yellow Trouble LEDs for each IDC,
NAC, RAC, and SPM.
•
Dedicated Alarm Silence, Superviso-
ry, and Earth Fault Trouble LEDs.
• Green LED for AC Power ON.
•
KEYs for Accept, Silence, and Reset.
