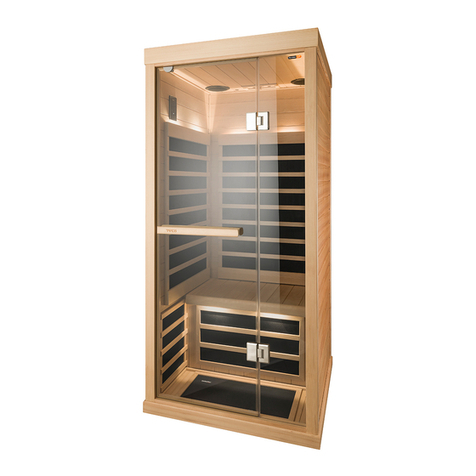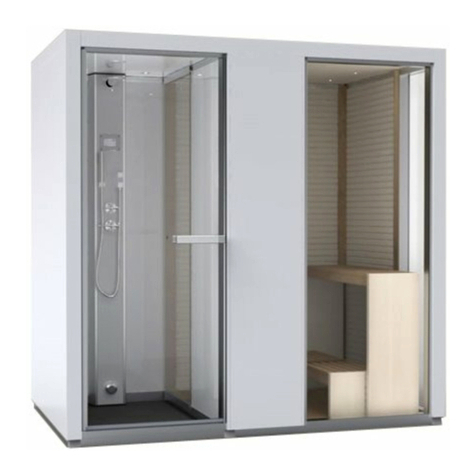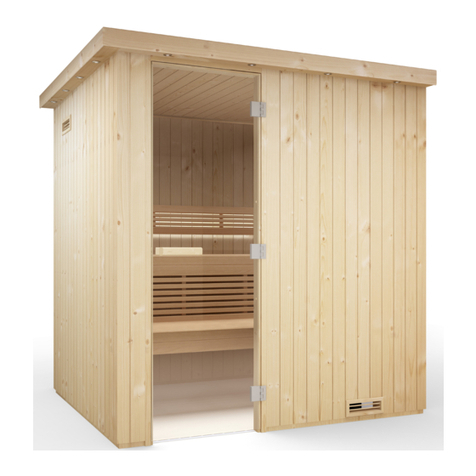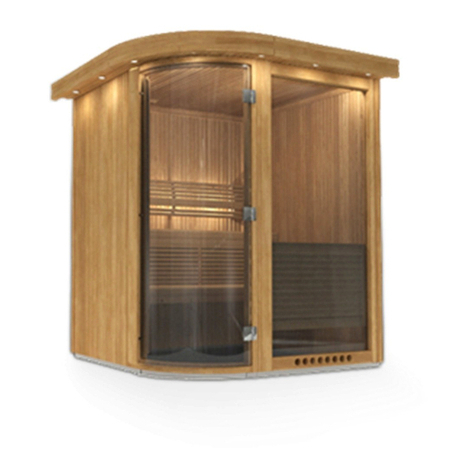Tylo Sauna i1115 Corner User manual
Other Tylo Plumbing Product manuals
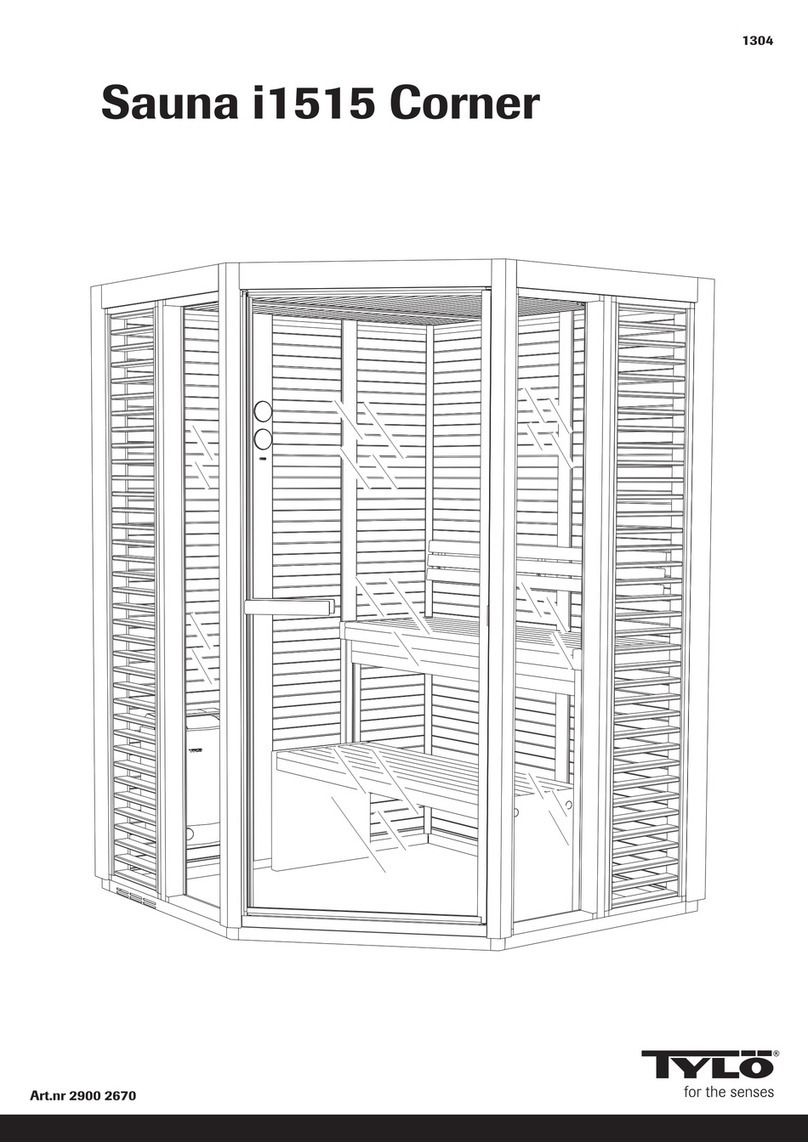
Tylo
Tylo 2900 2670 User manual

Tylo
Tylo Prime+ 1811 User manual
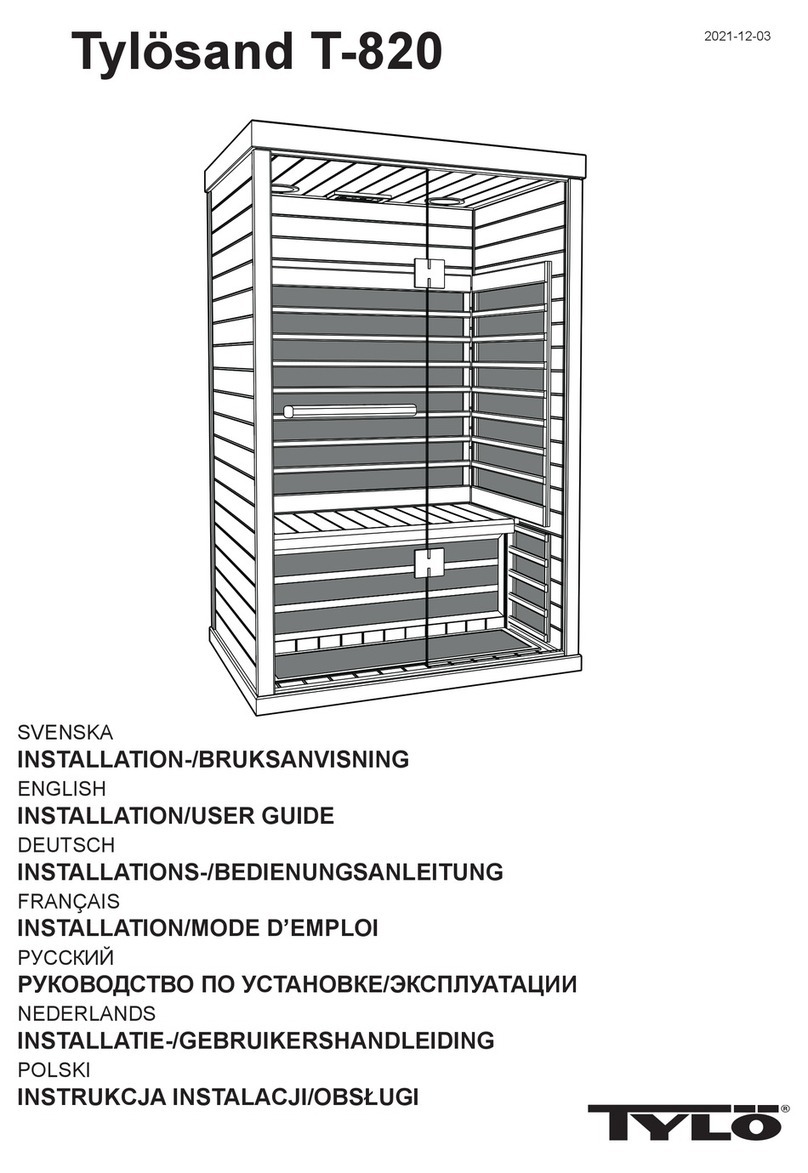
Tylo
Tylo Tylosand T-820 Operation manual
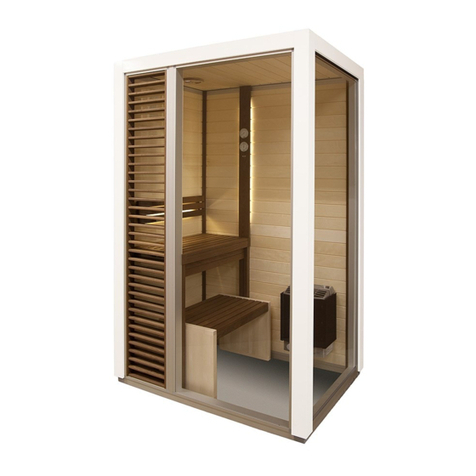
Tylo
Tylo Sauna i1309 User manual
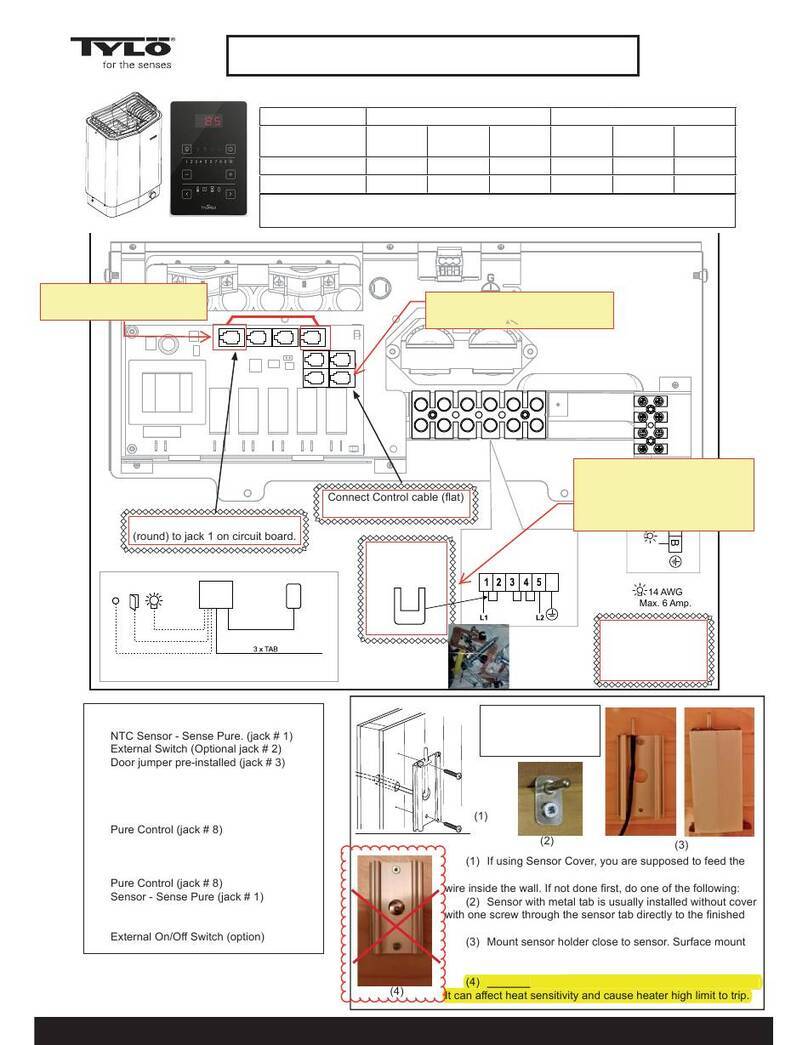
Tylo
Tylo SENSE PLUS PURE 2.0 U 7 User manual
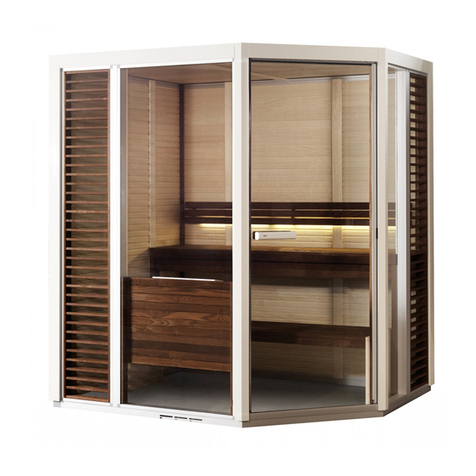
Tylo
Tylo 2900 2675 User manual
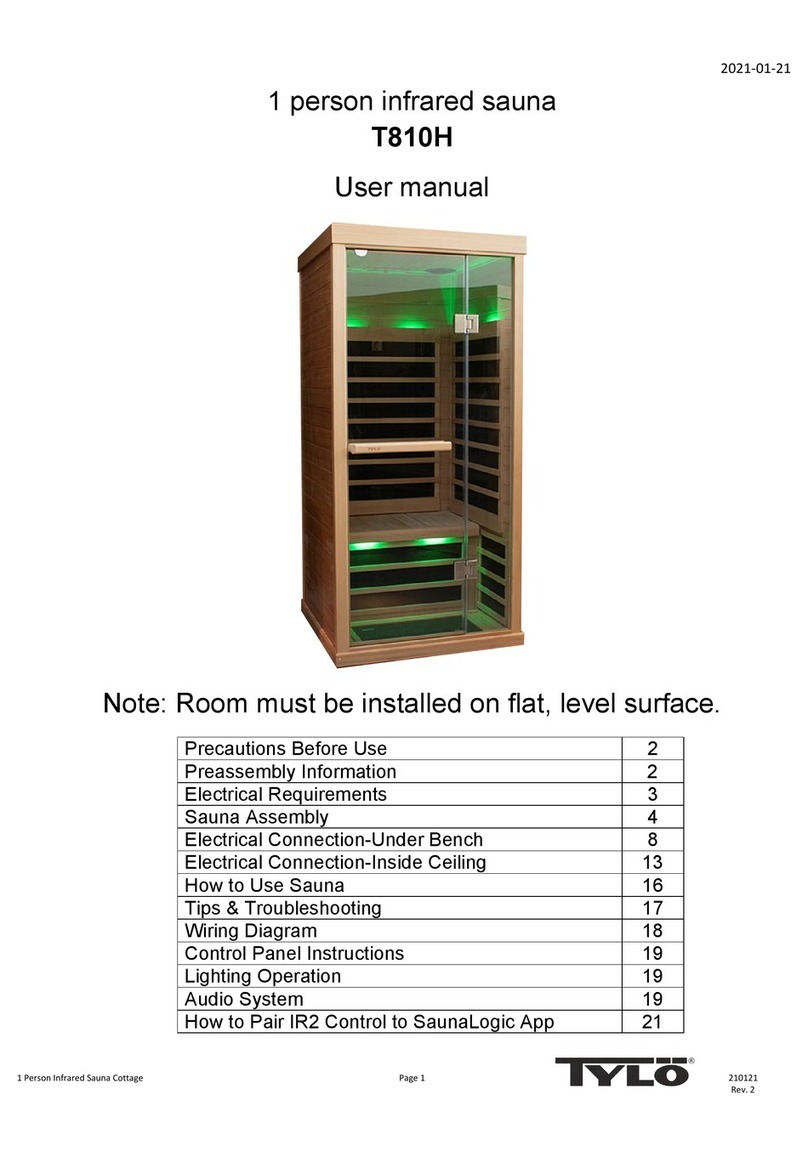
Tylo
Tylo T810H User manual

Tylo
Tylo SENSE COMBI User manual
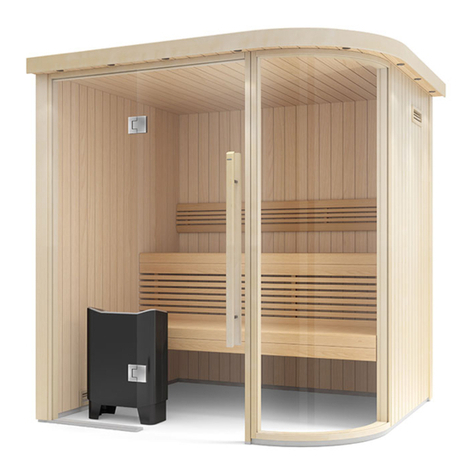
Tylo
Tylo HARMONY GC ROUND User manual
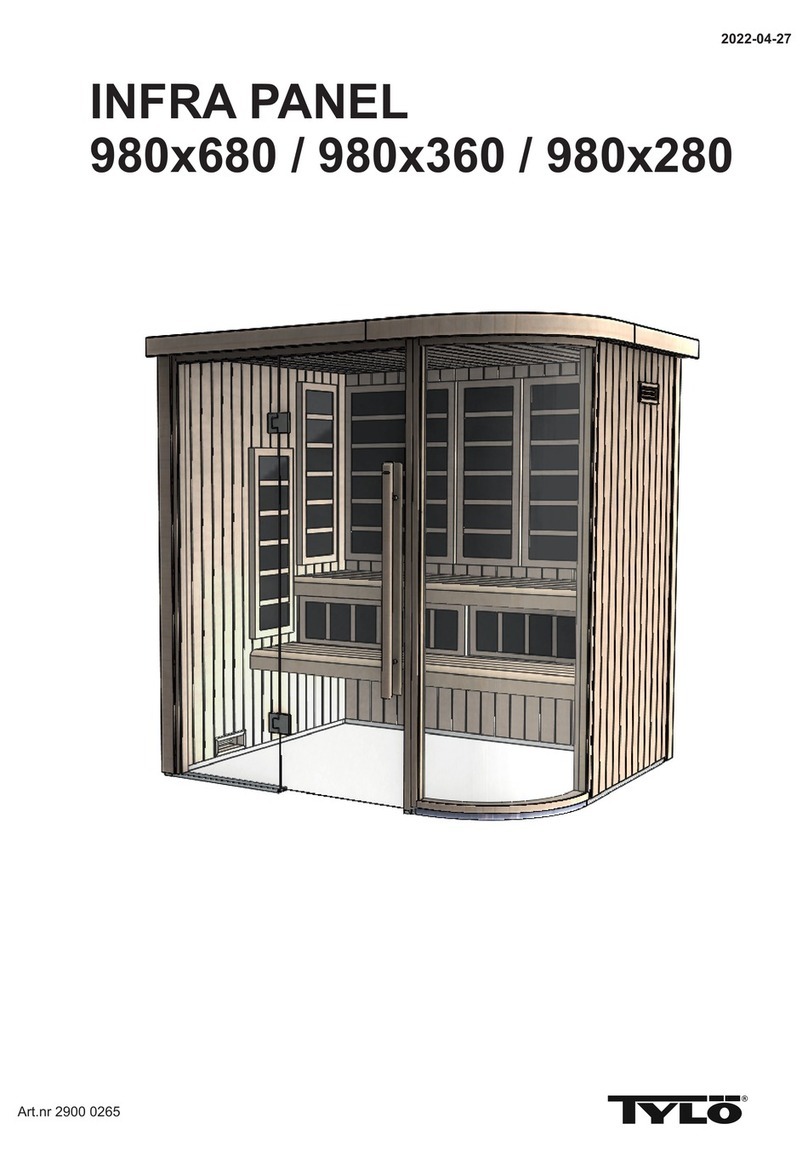
Tylo
Tylo INFRA PANEL User manual
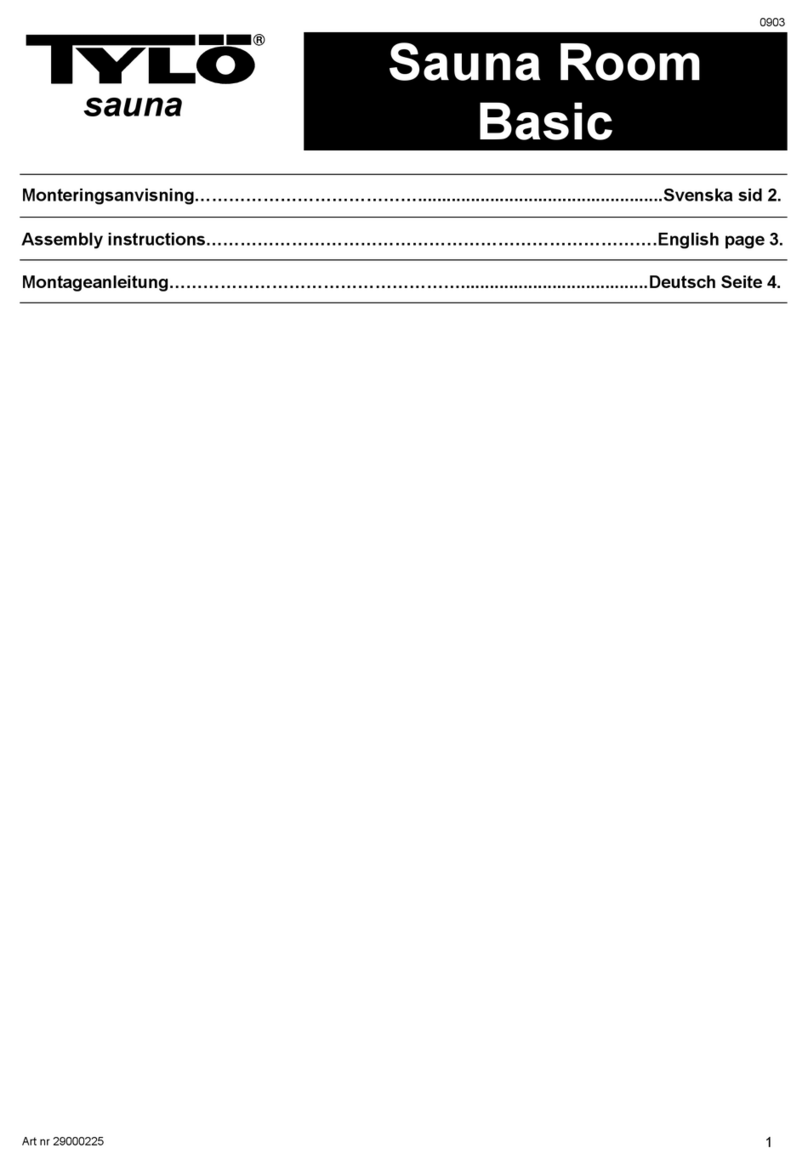
Tylo
Tylo 1616 BASIC User manual
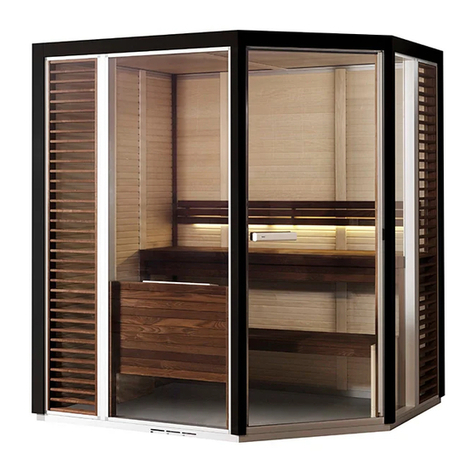
Tylo
Tylo Sauna i1915 Corner User manual
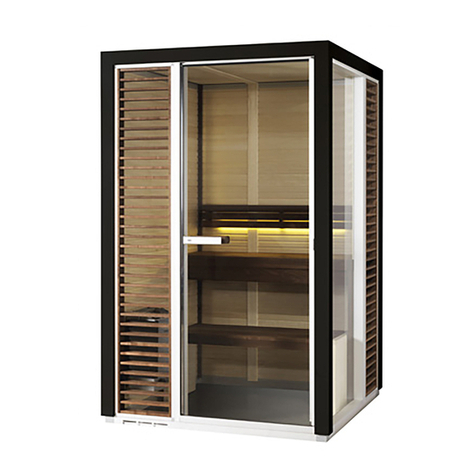
Tylo
Tylo Sauna i1313 User manual

Tylo
Tylo Prime 1313/C User manual
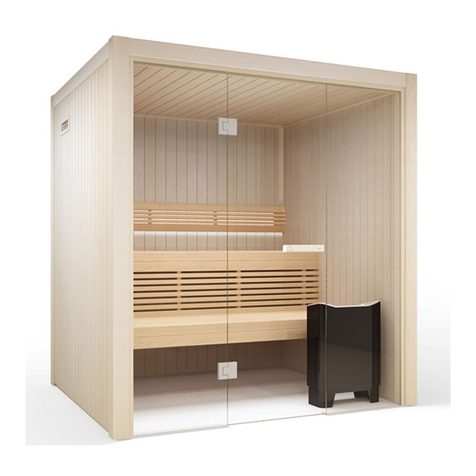
Tylo
Tylo HARMONY GF User manual
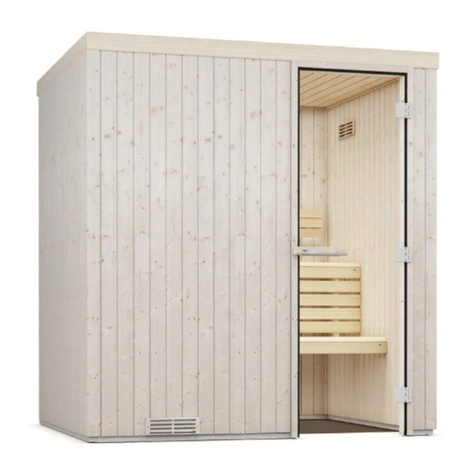
Tylo
Tylo Evolve Tradition User manual
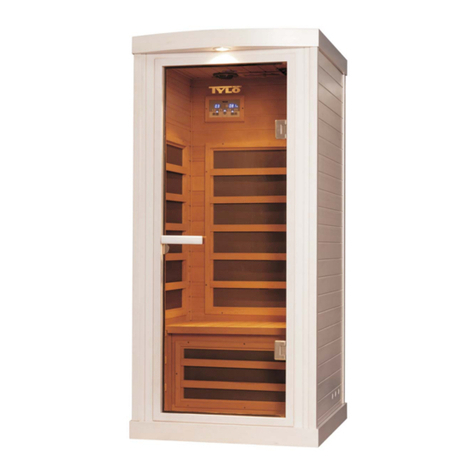
Tylo
Tylo Prime 910 User manual
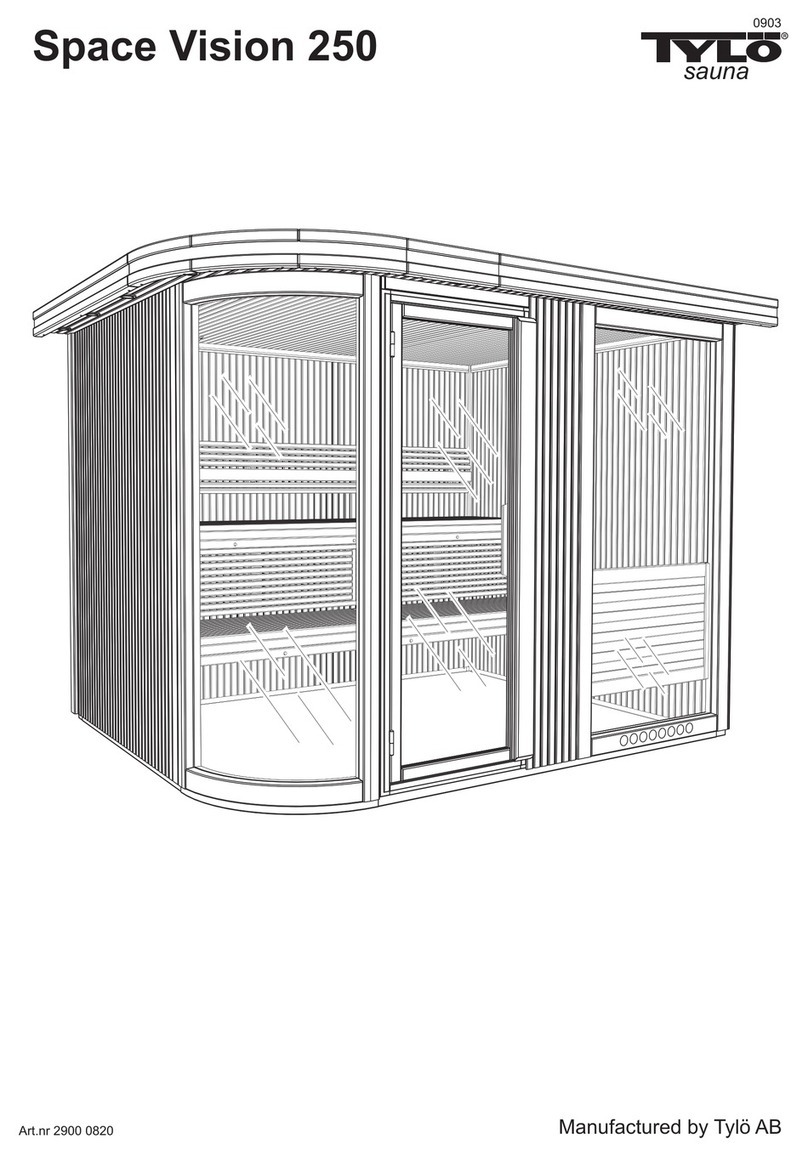
Tylo
Tylo Space Vision 250 User manual
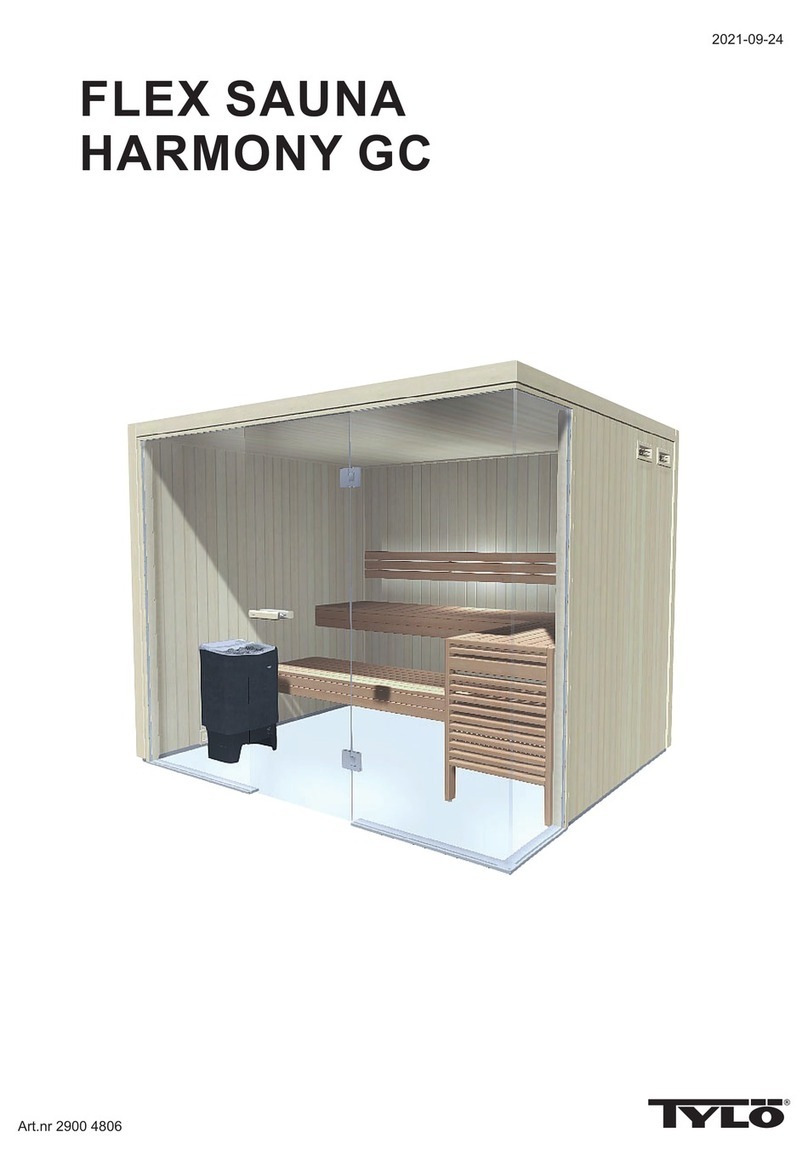
Tylo
Tylo FLEX SAUNA HARMONY GC User manual
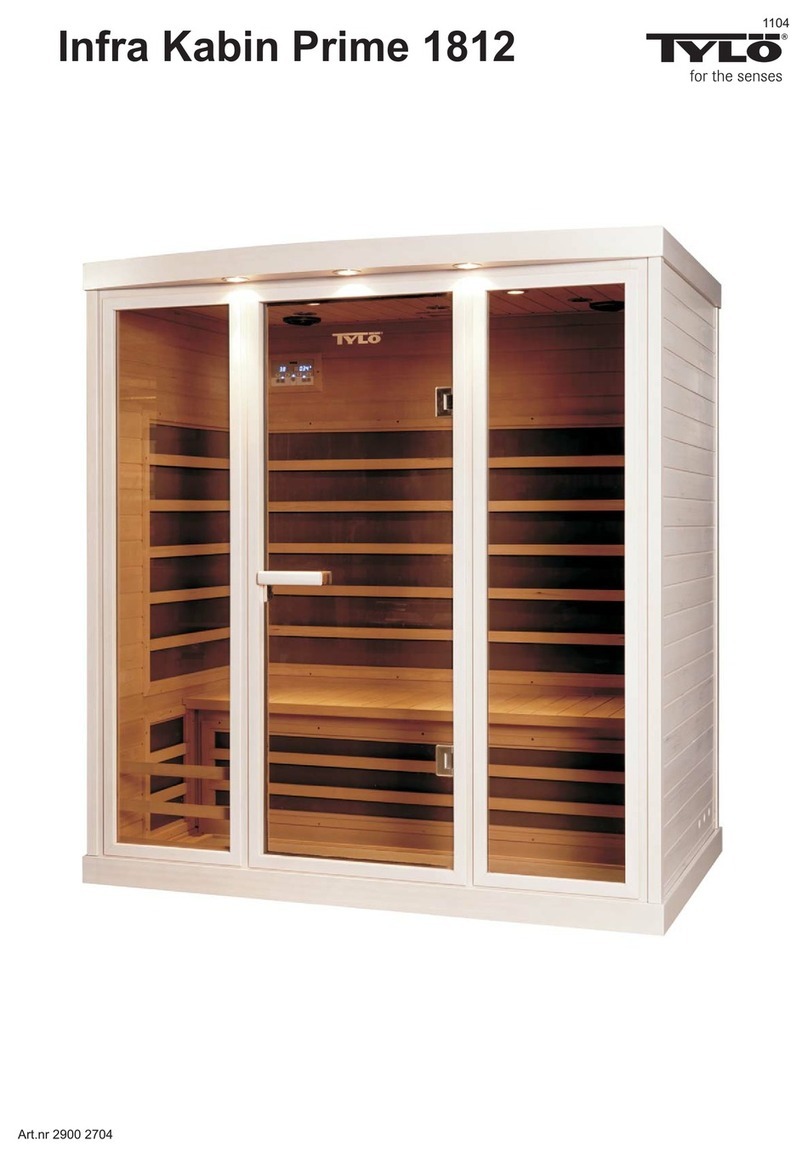
Tylo
Tylo Prime 1812 User manual
Popular Plumbing Product manuals by other brands
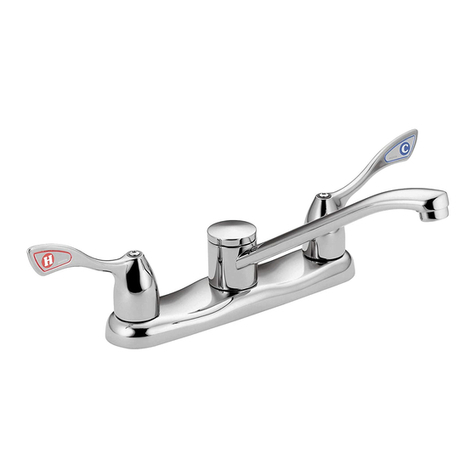
Moen
Moen SANI-STREAM 8797 manual

Grohe
Grohe Allure Brilliant 19 784 manual
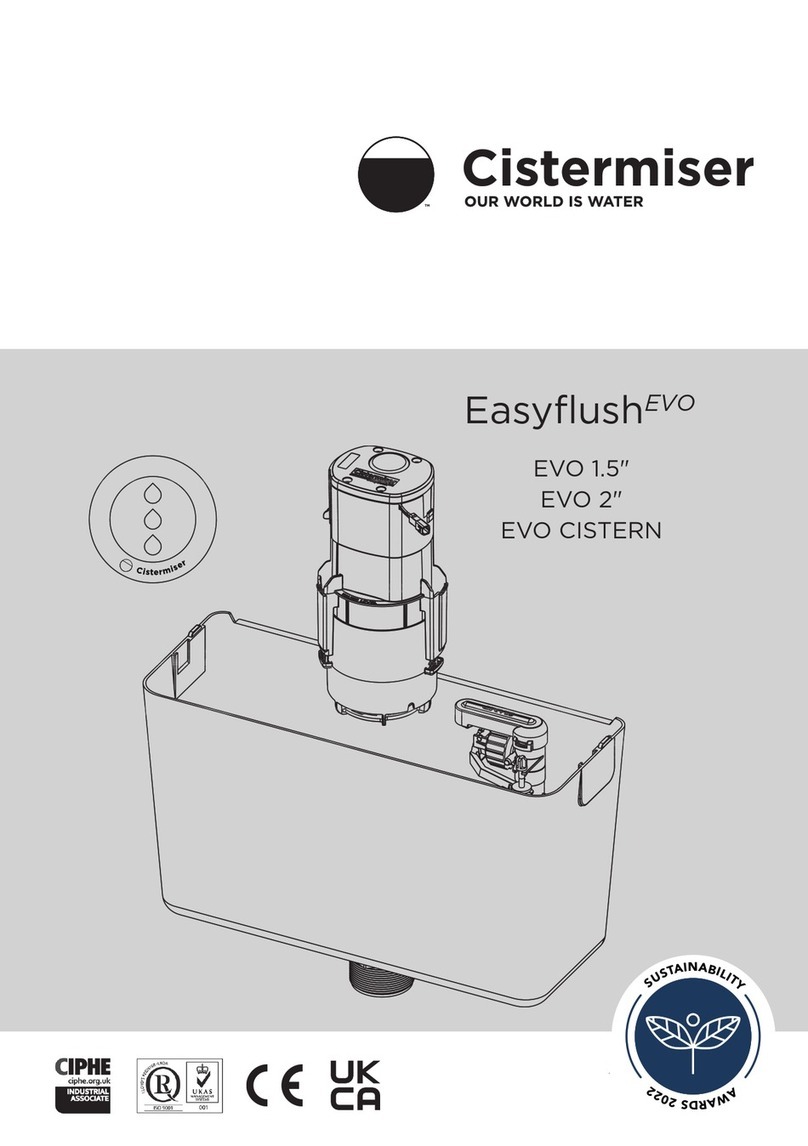
Cistermiser
Cistermiser Easyflush EVO 1.5 manual
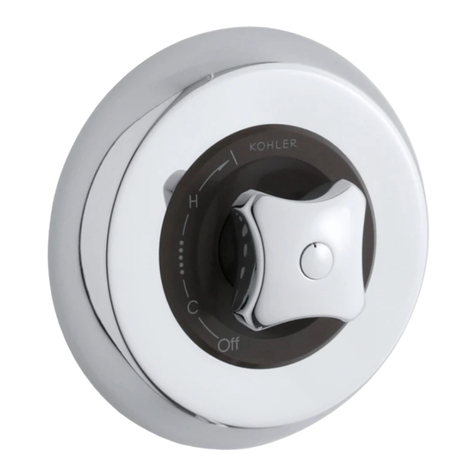
Kohler
Kohler Triton Rite-Temp K-T6910-2A installation guide
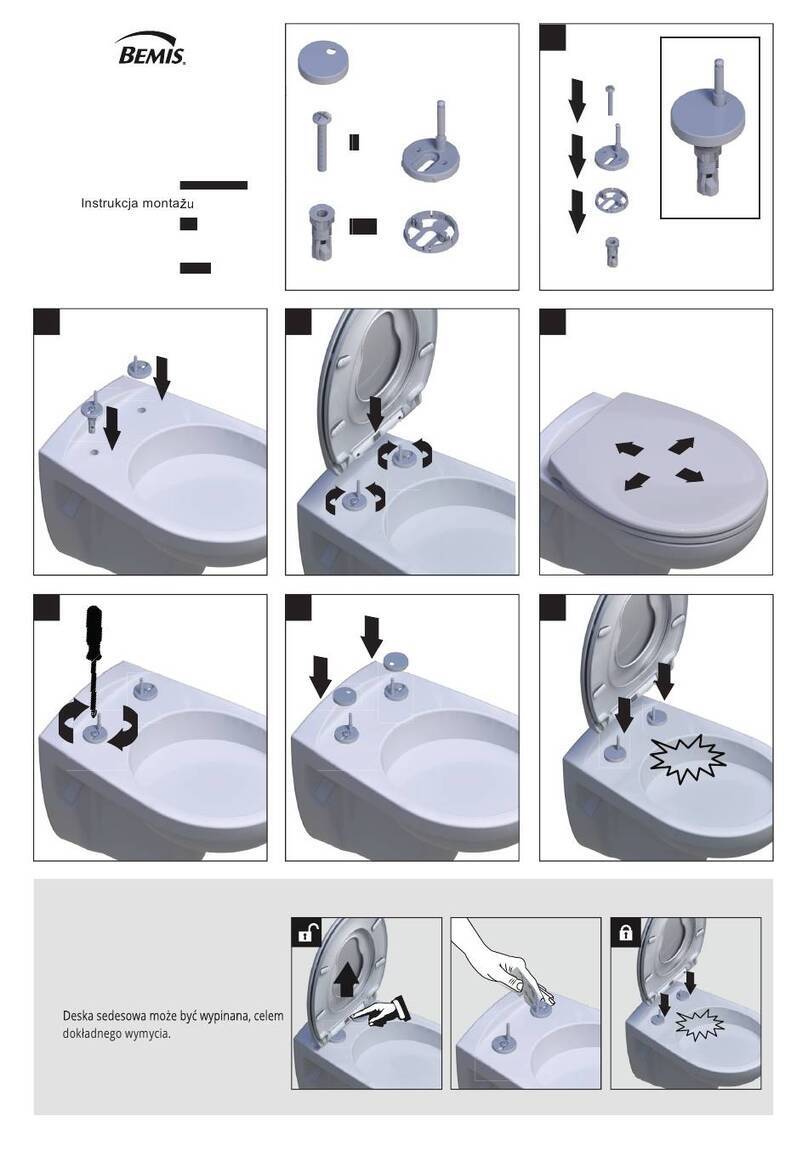
BEMIS
BEMIS FNOTAB100 Installation instruction
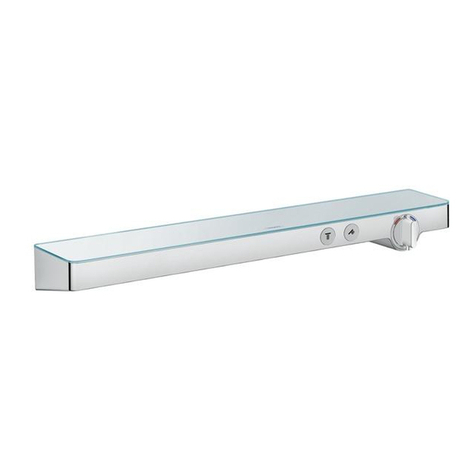
Hans Grohe
Hans Grohe ShowerTablet Select 700 13184000 Instructions for use/assembly instructions
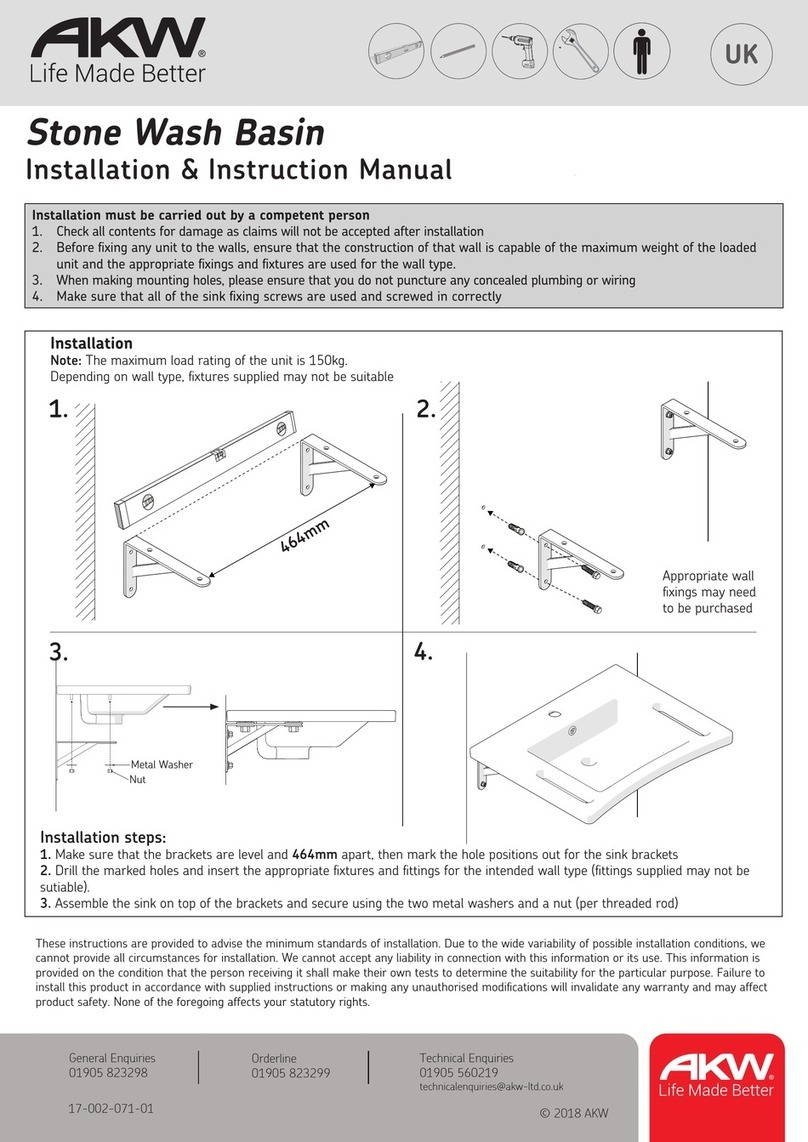
Akw
Akw Stone Wash Basin Installation instructions manual
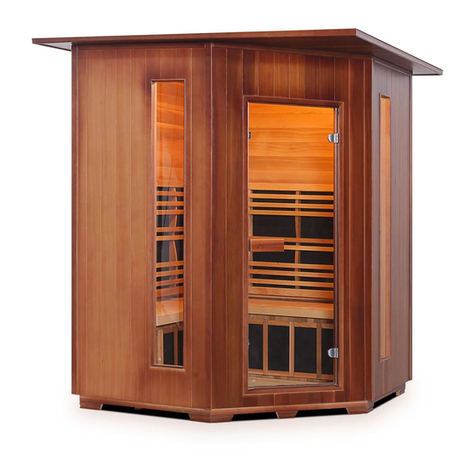
Enlighten Sauna
Enlighten Sauna Rustic-4 user manual
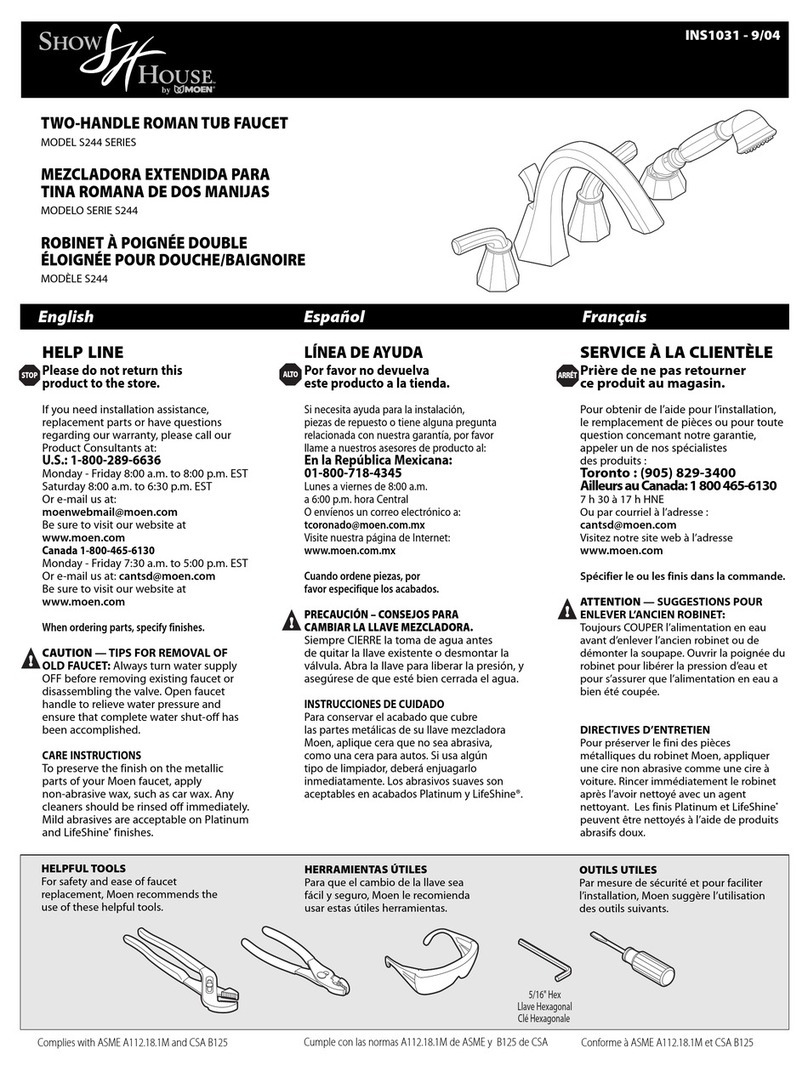
Moen
Moen ShowHouse S244 Series quick start guide
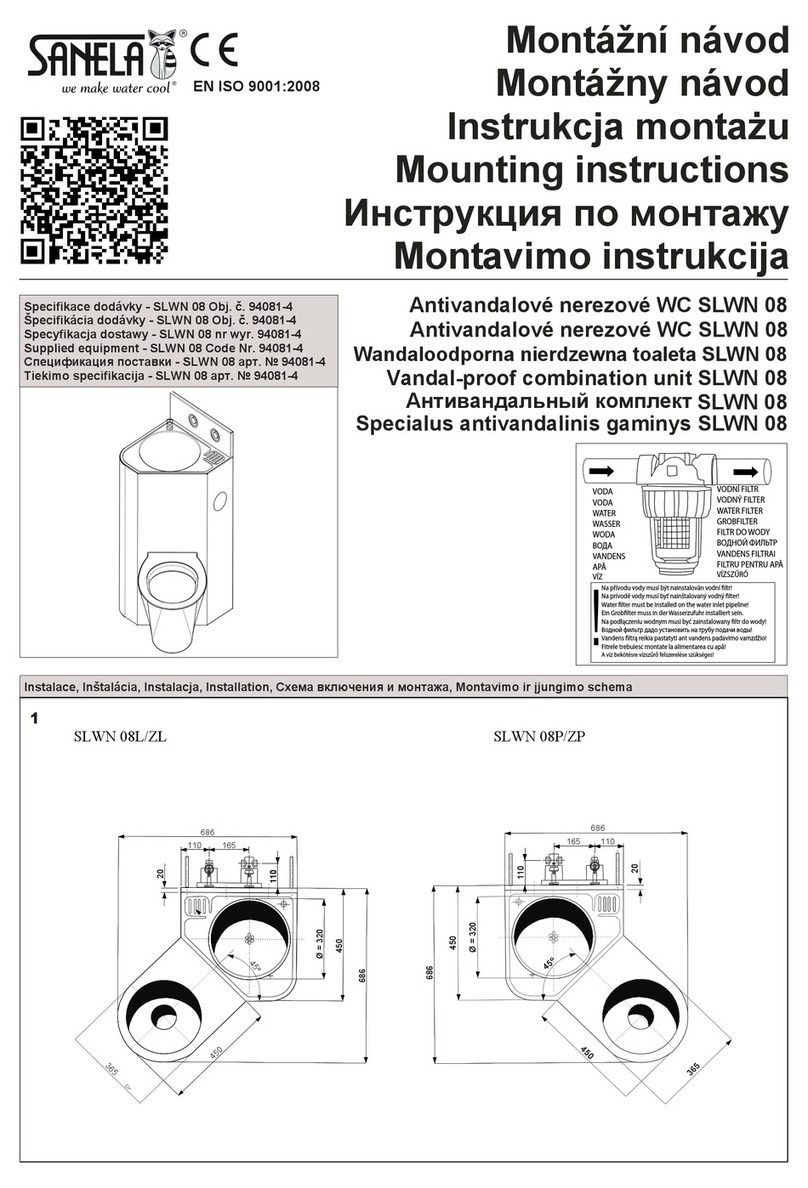
Sanela
Sanela SLWN 08 Mounting instructions
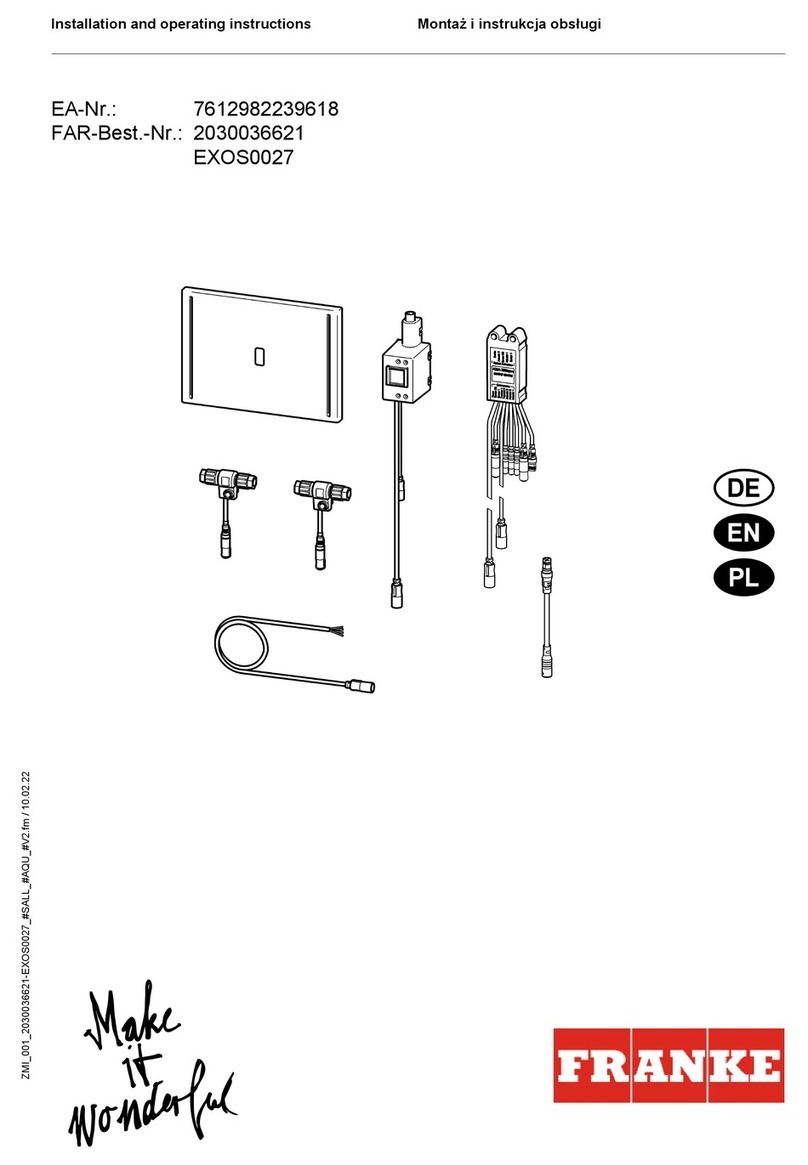
Franke
Franke 7612982239618 operating instructions

Heritage Bathrooms
Heritage Bathrooms Granley Deco PGDW02 Fitting Instructions & Contents List
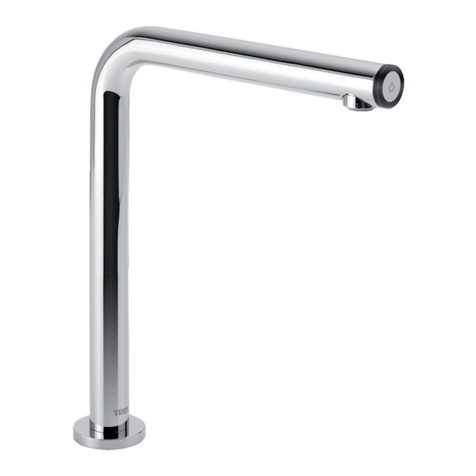
Tres
Tres TOUCH-TRES 1.61.445 instructions
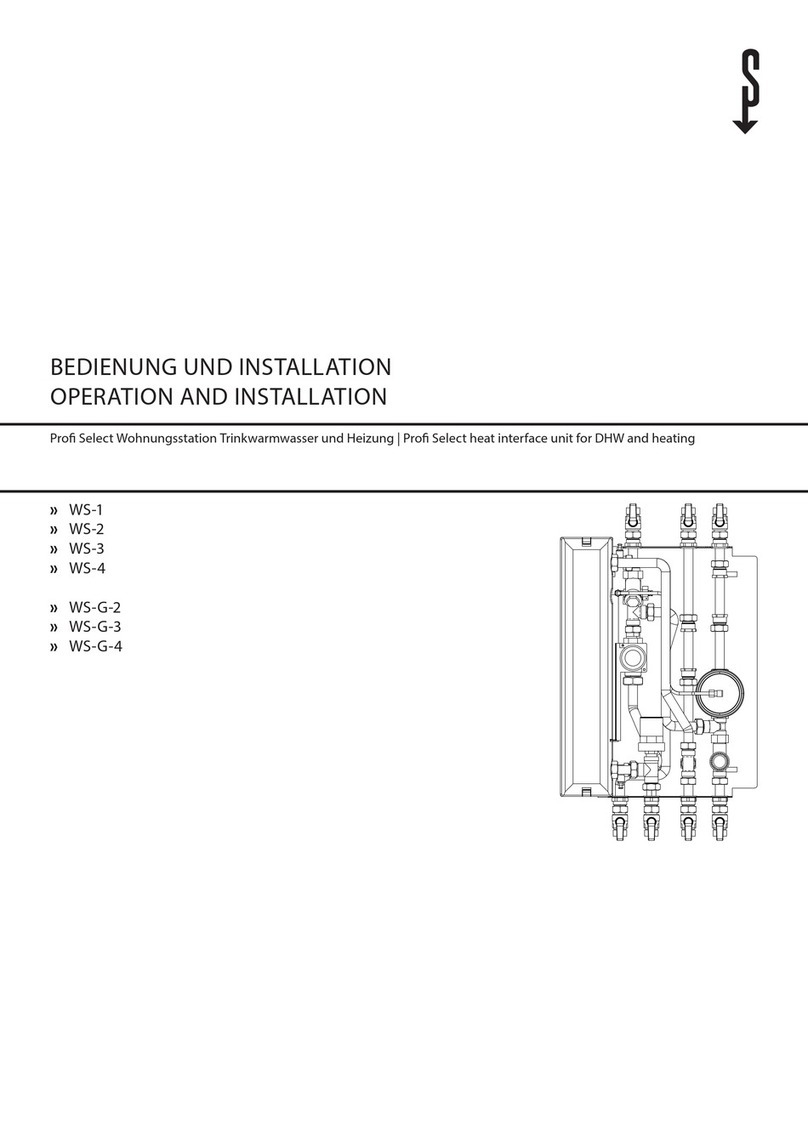
STIEBEL ELTRON
STIEBEL ELTRON WS-1 Operation and installation
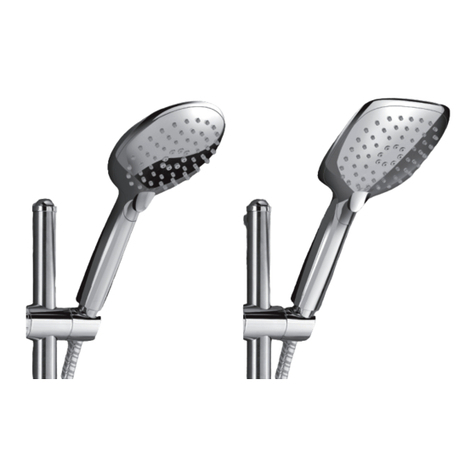
Miomare
Miomare HG00383A manual

BELLOSTA
BELLOSTA revivre 6521/CR1 quick start guide

American Standard
American Standard Heritage Amarilis 7298.229 parts list
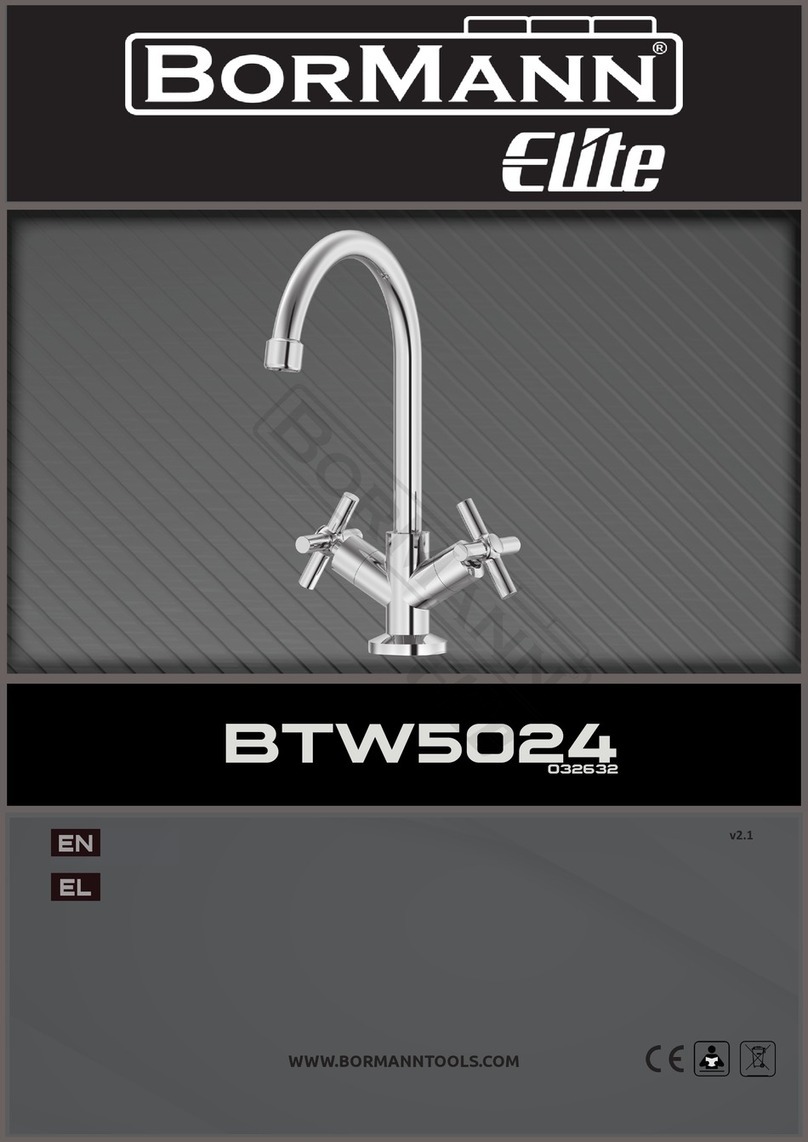
BorMann
BorMann Elite BTW5024 quick start guide
