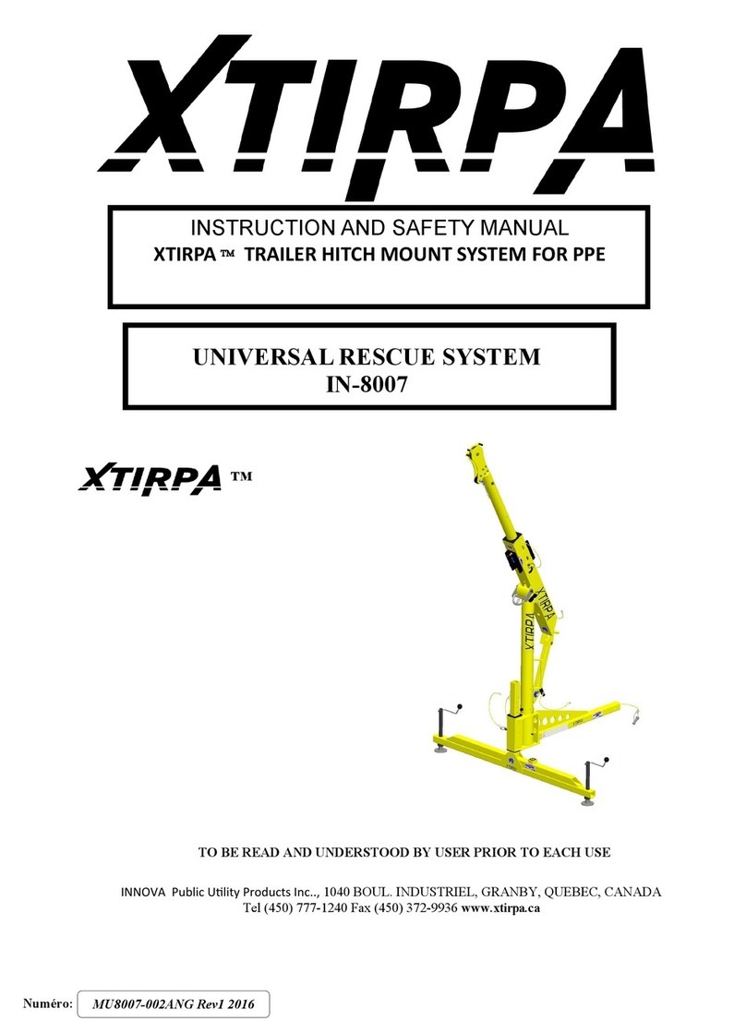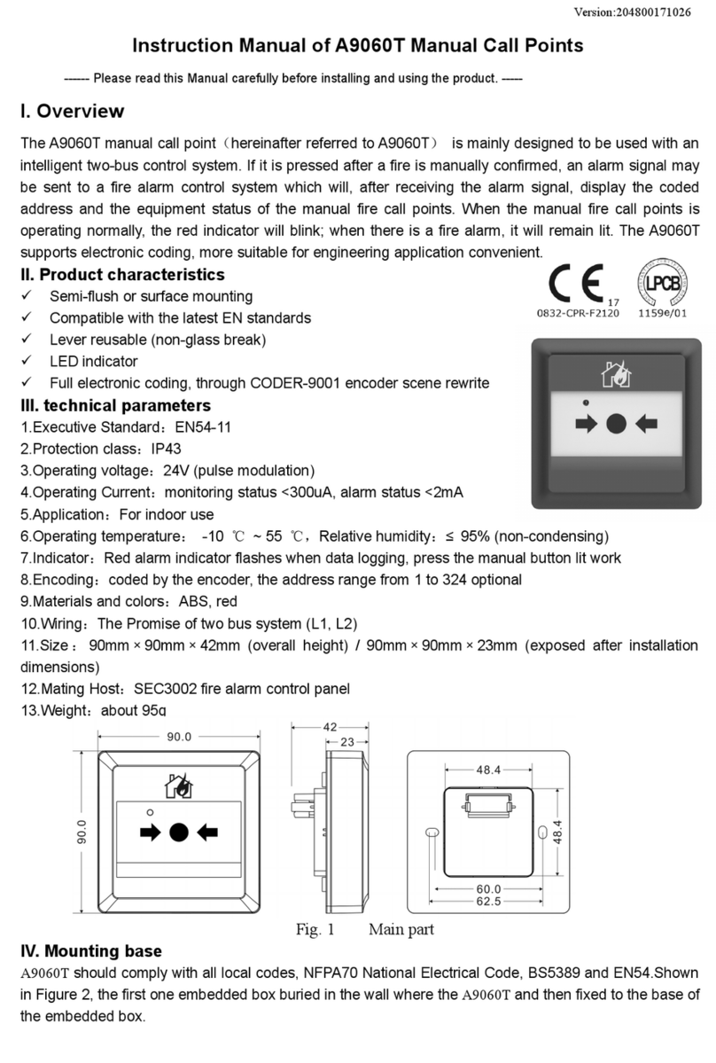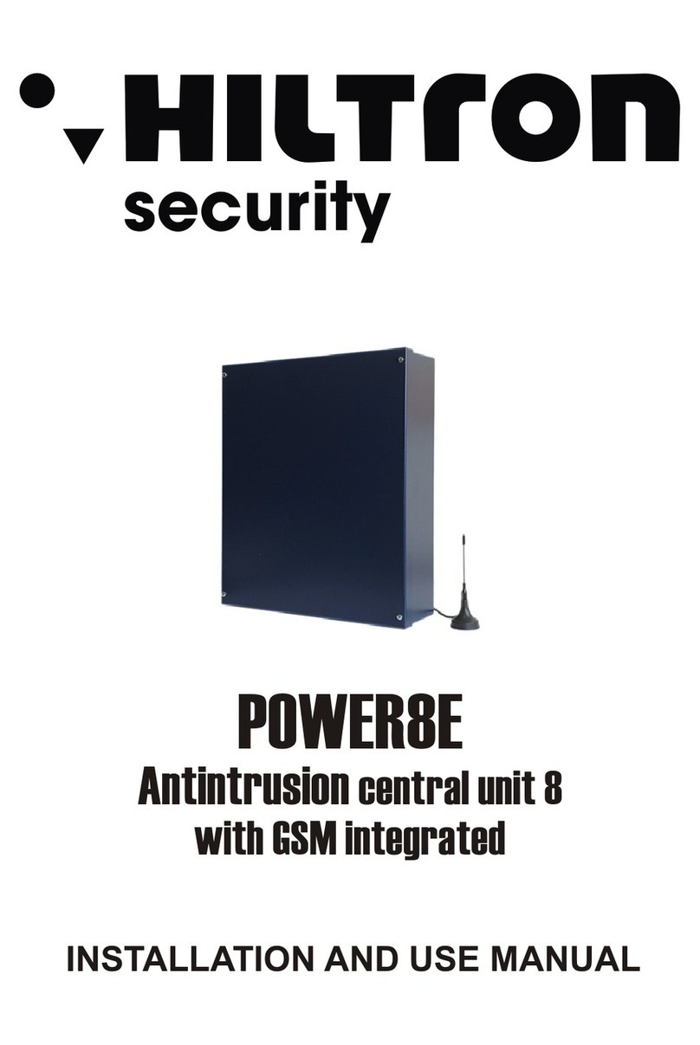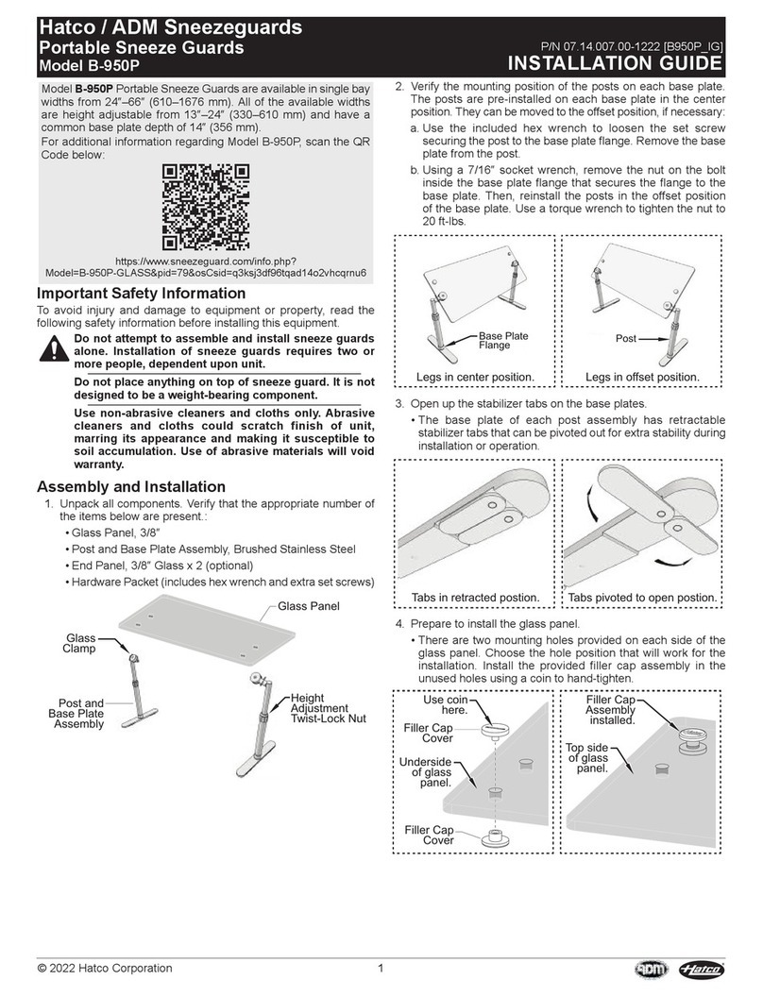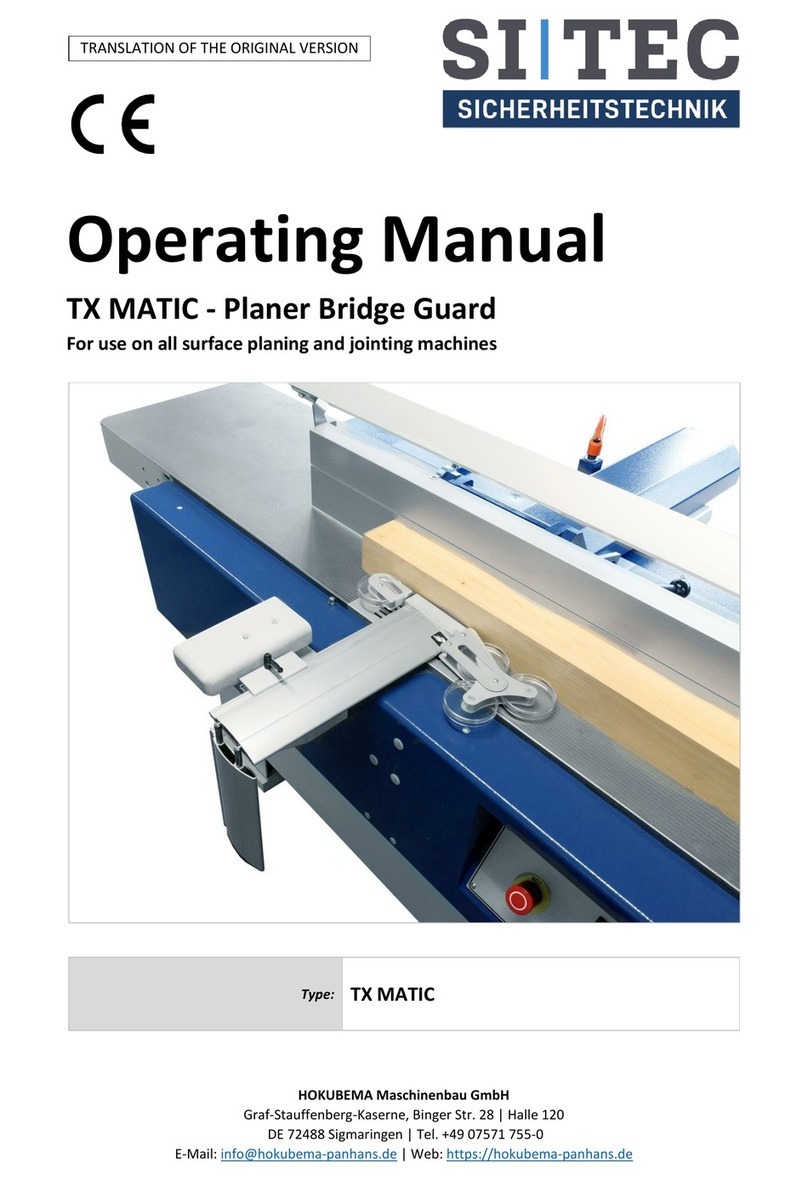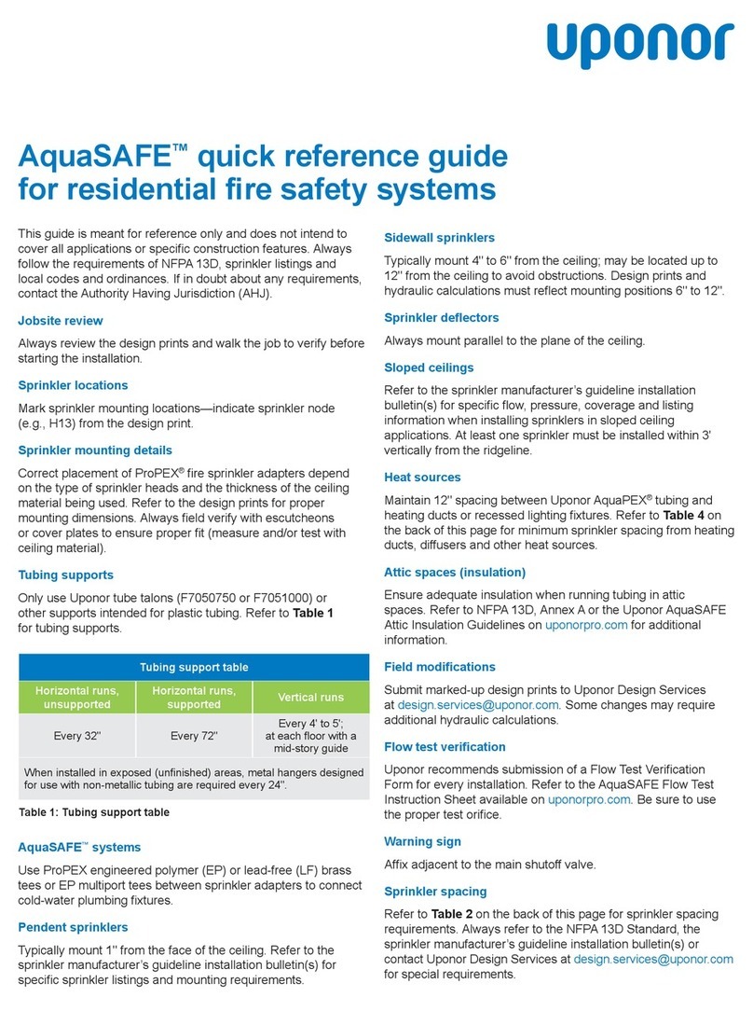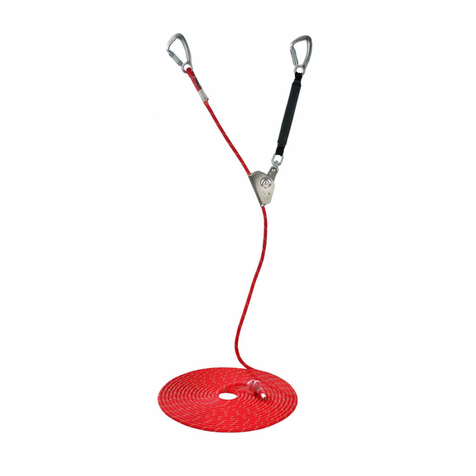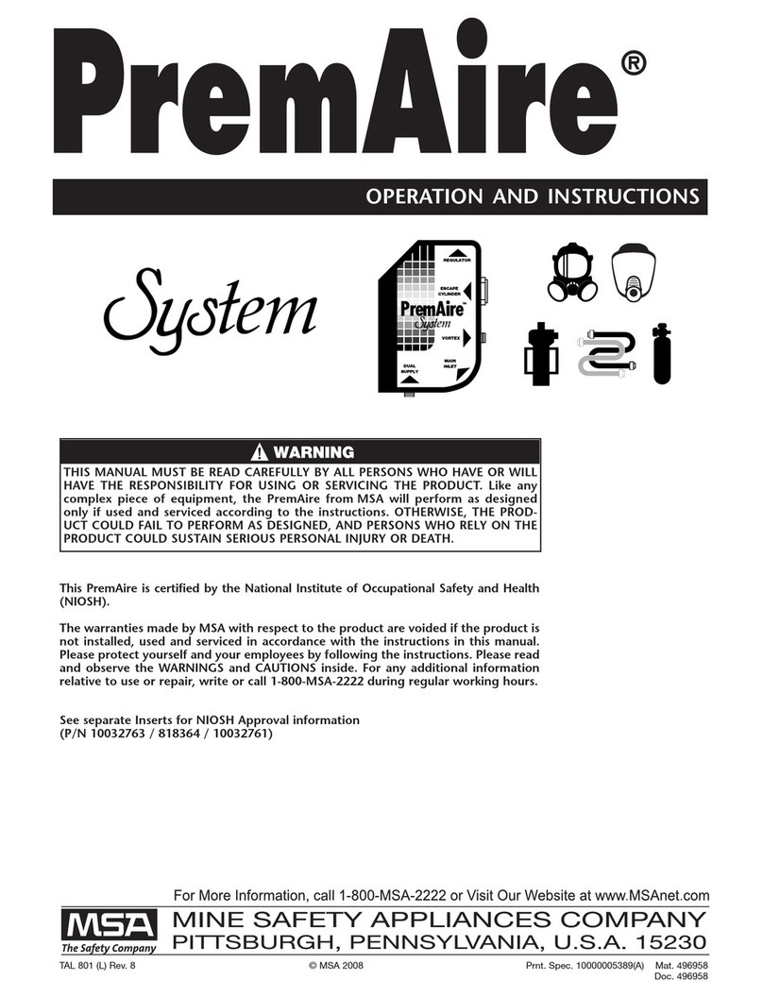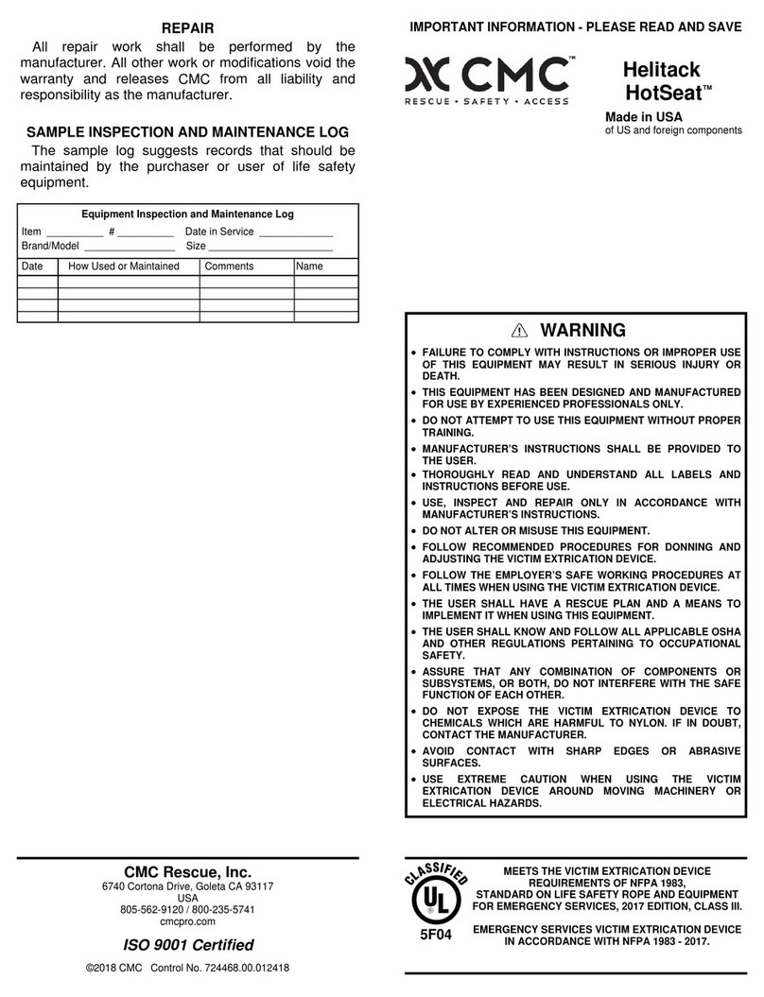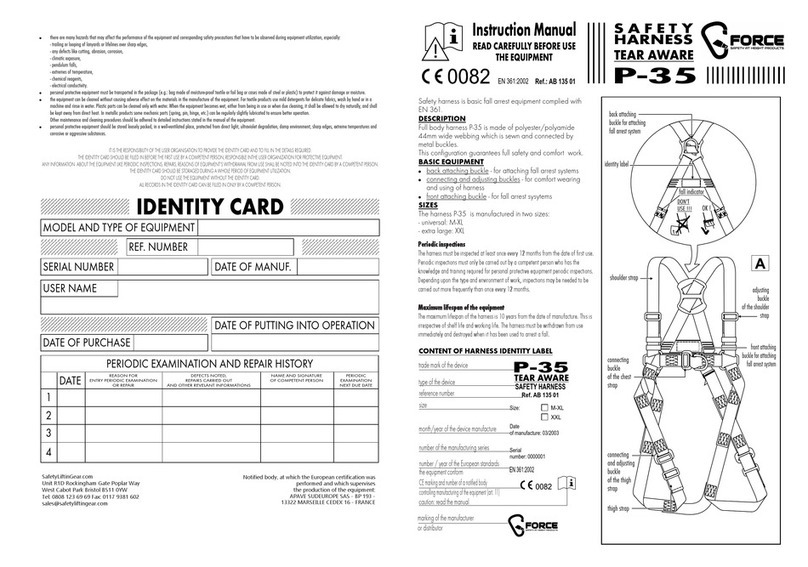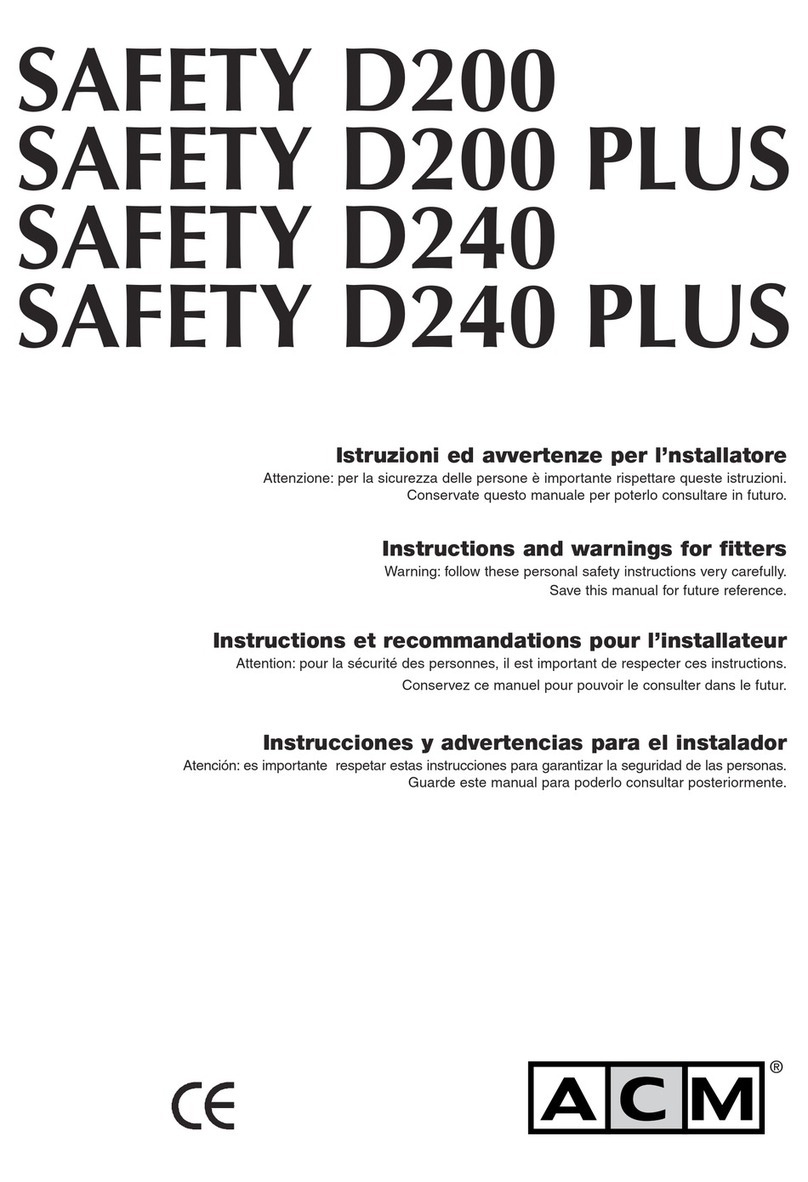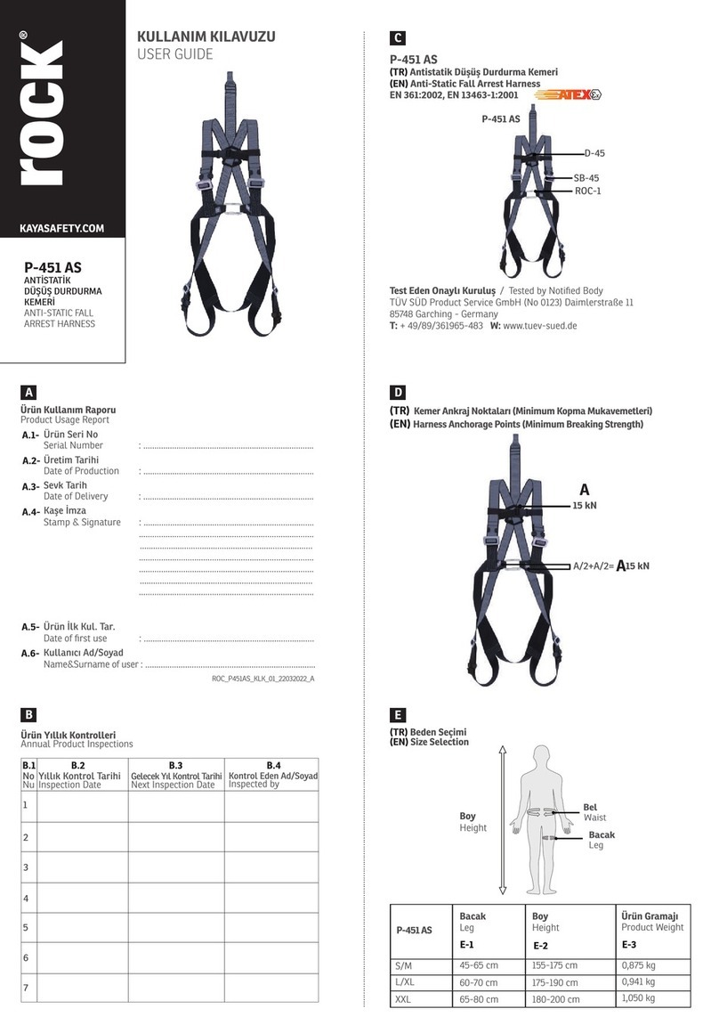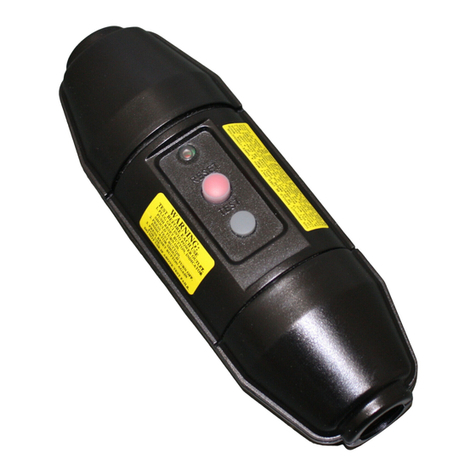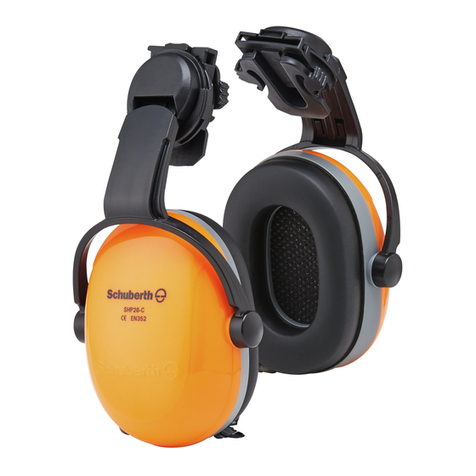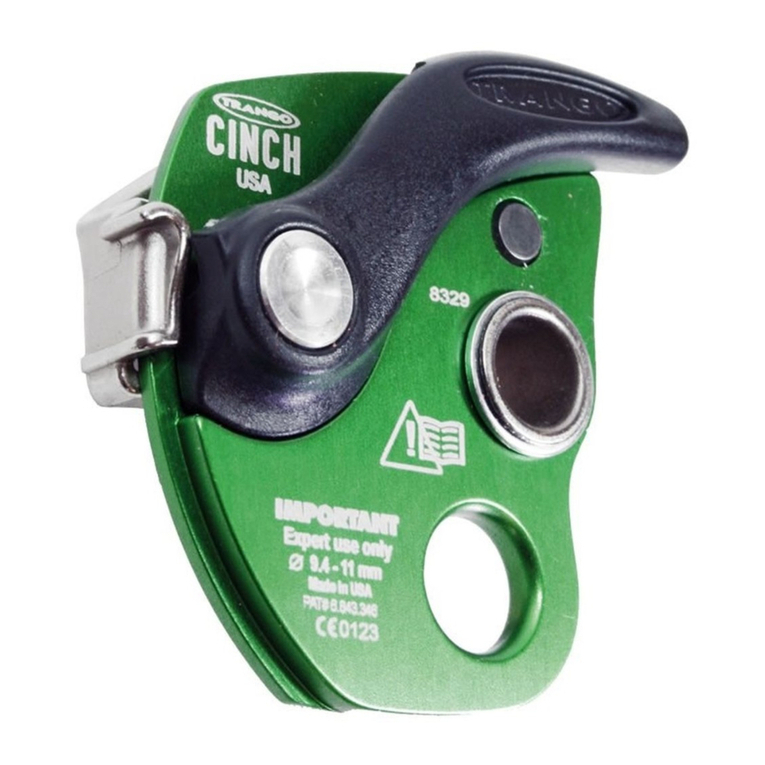
Uponor AquaPEX piping carries a standard grade rating
recommended by the Plastics Pipe Institute (PPI).
Uponor AquaPEX piping is listed to NSF International Standard 14,
which denes requirements for ingredients, materials, products,
quality assurance, and marking.
Uponor AquaPEX piping and Uponor sprinkler adapters are
listed to NSF International Standard 61, which denes
requirements for health effects.
Uponor AquaPEX piping and ProPEX ttings are certied
compliant with the Canadian Standards Association,
CAN/CSA B137.5: Standard for Crosslinked Polyethylene (PEX)
Piping Systems for Pressure Applications.
AquaSAFE exposed listing
Uponor AquaSAFE systems are listed for use in exposed
installations (basements) when installed in accordance with NFPA
13D, the QAI listing to UL 1821, Thermoplastic Sprinkler Pipe and
Fittings for Fire Protection Service, and the following guidelines.
Installation requirements
Uponor AquaPEX white piping and ProPEX ttings listed to
UL 1821 may be installed without protection (exposed) in the
following assemblies.
Exposed wood joist ceiling assemblies
• The ceiling shall be horizontal and constructed using
dimensional lumber (solid wood), engineered wood, or
engineered wood I-joists.
• Joist depth must be between 6" and 16" deep with on-center
spacing between 12" and 24".
• Joists may remain exposed after installation.
• Listed residential sprinklers with an activation temperature of
155°F (68.3°C) and 4.9 minimum K-factor shall be used in the
exposed portion of the sprinkler system. Sprinkler spacing shall
be no larger than 16 ft. Per NFPA 13D, sprinklers shall be installed
with deectors no more than 1¾" below the bottom of the joist
to account for future nished ceilings.
2 l Uponor AquaSAFE System Installation Guide
