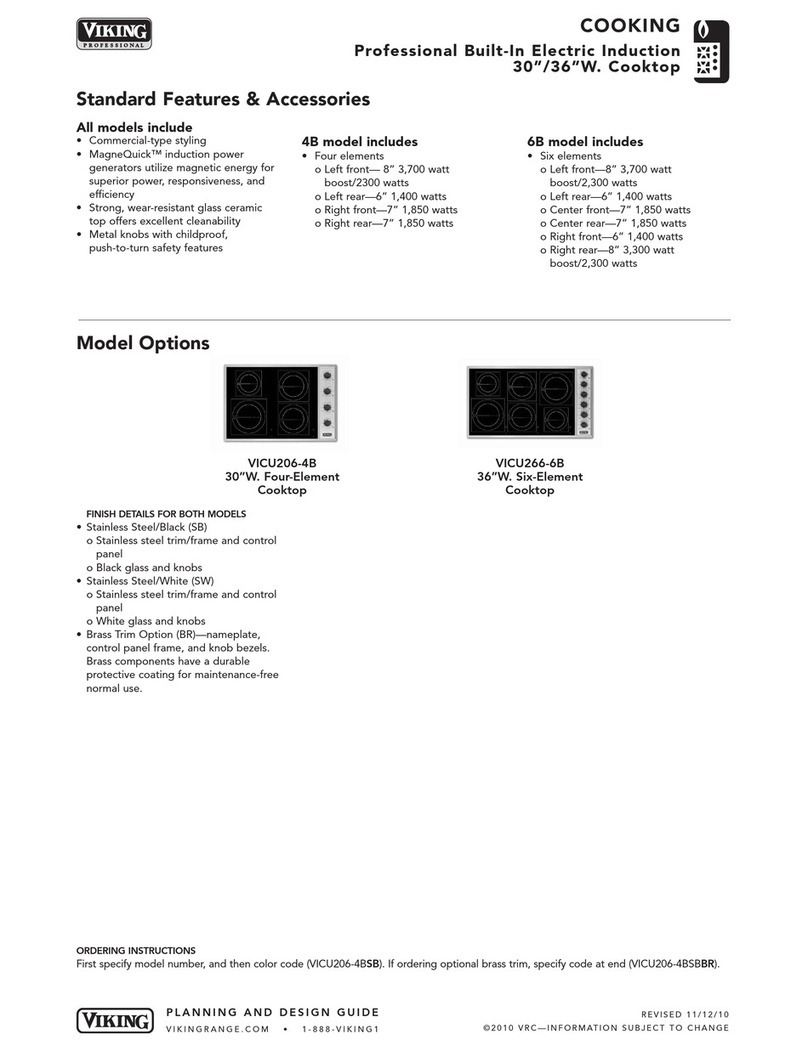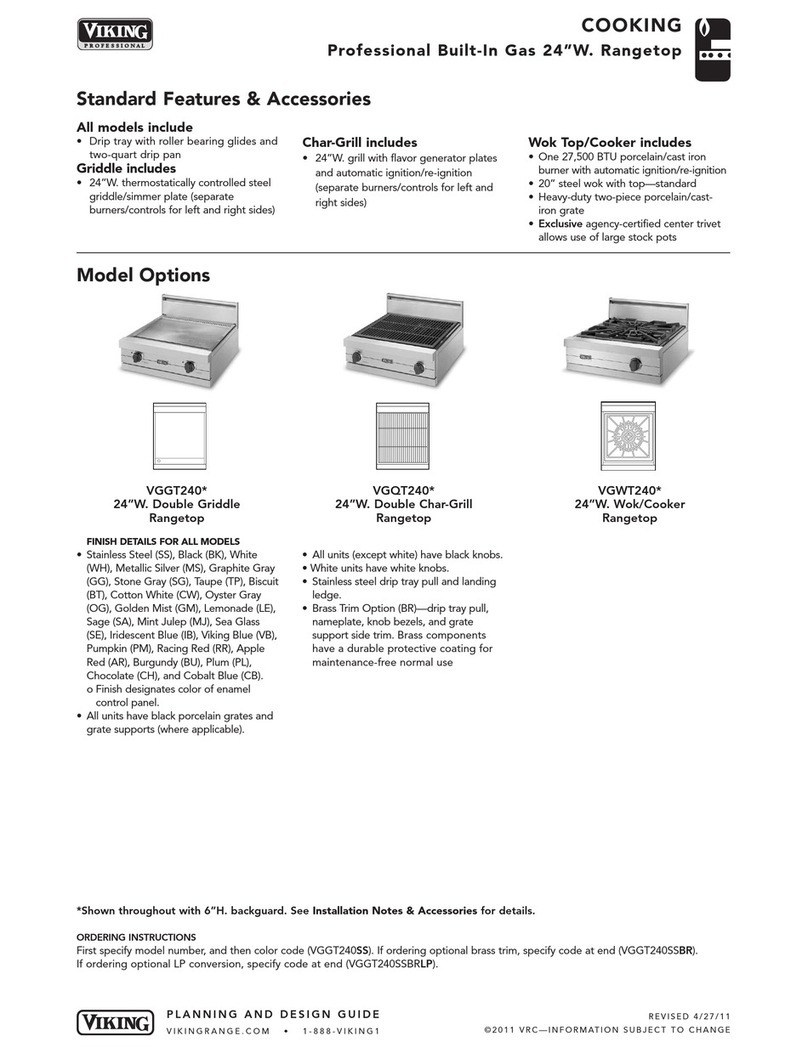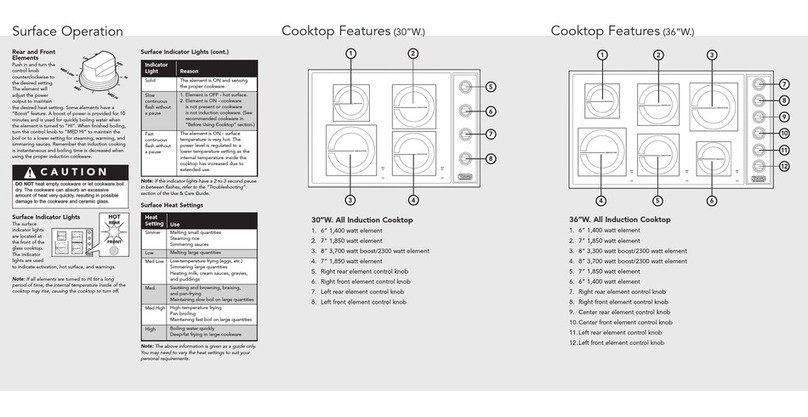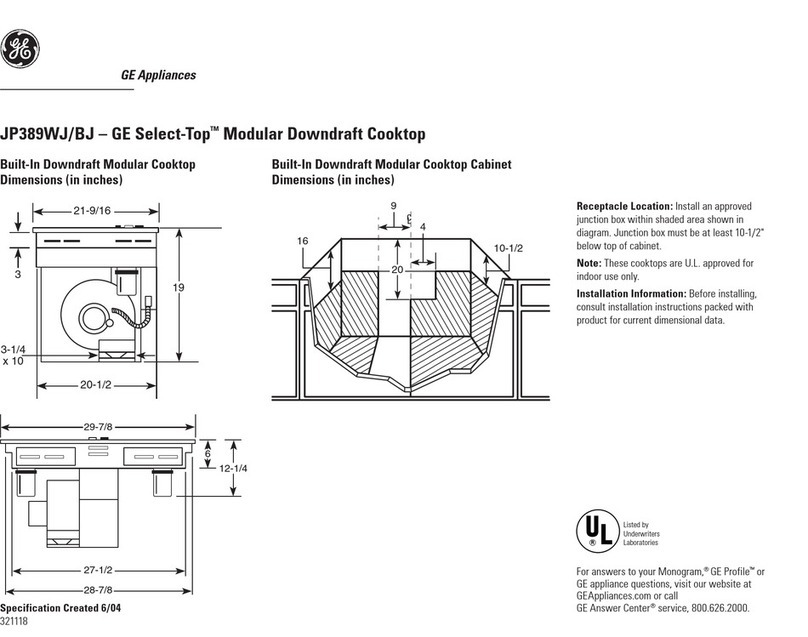Viking Designer DGRT300-4B User manual
Other Viking Cooktop manuals
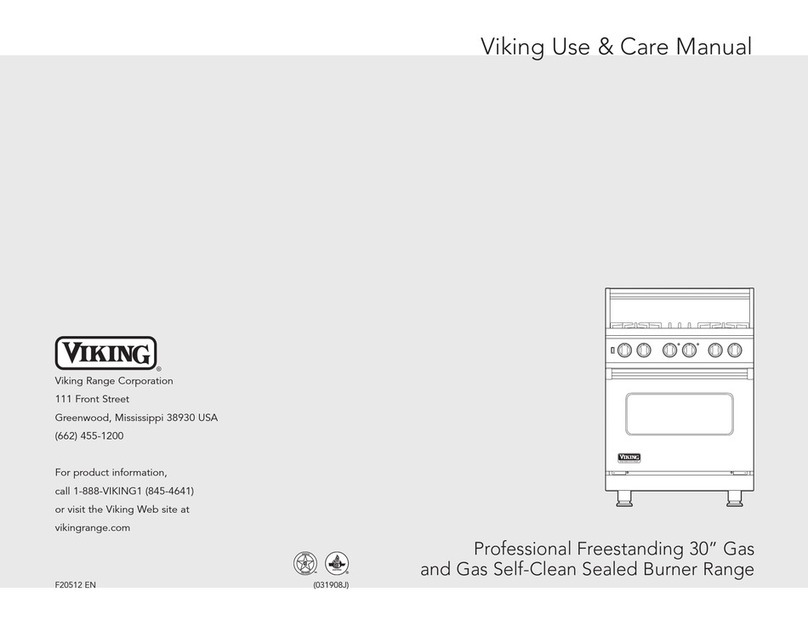
Viking
Viking F20512 User manual

Viking
Viking VGSU1636BSS User manual
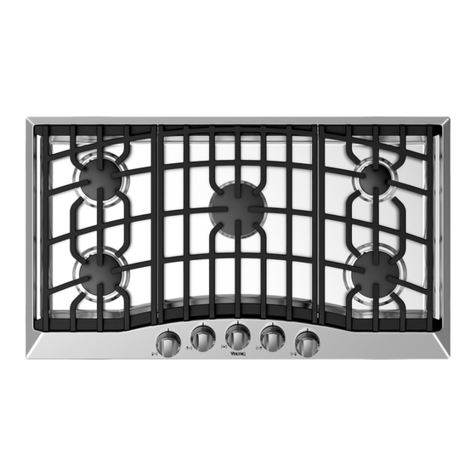
Viking
Viking RVGC3365BSS User manual
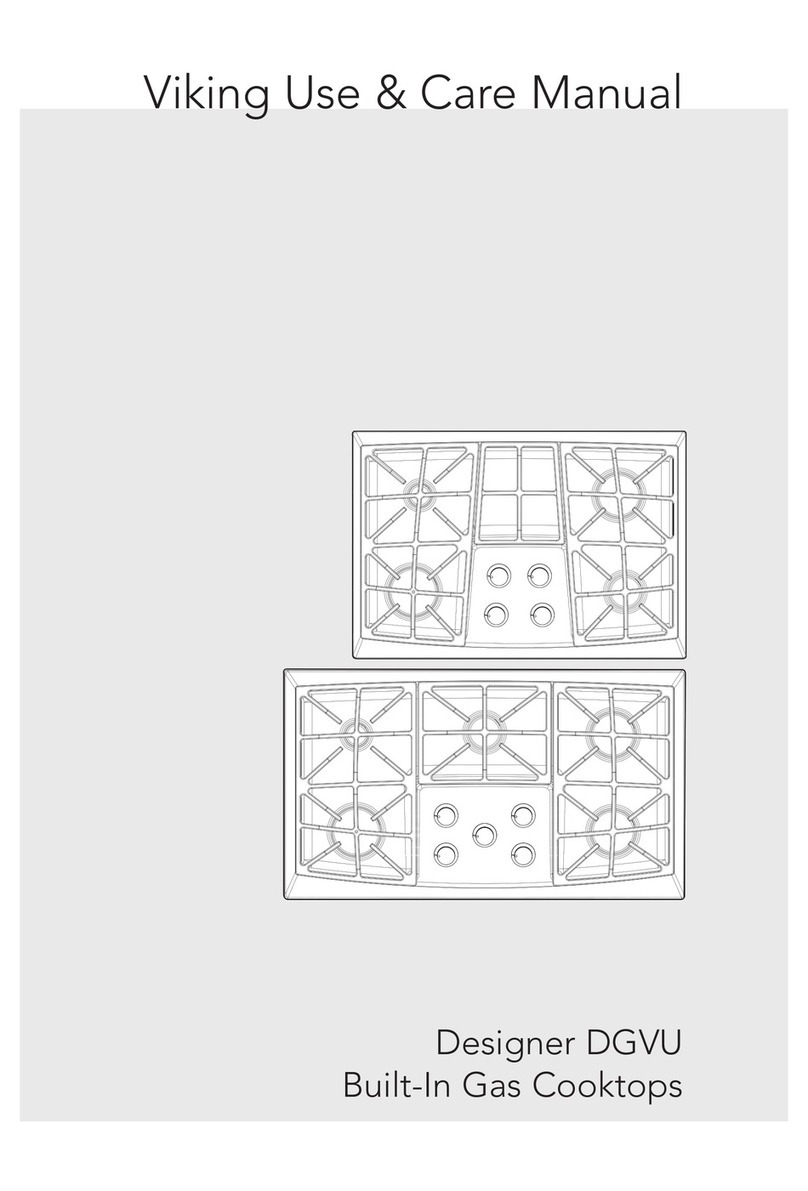
Viking
Viking Designer DGVU2004BSS User manual
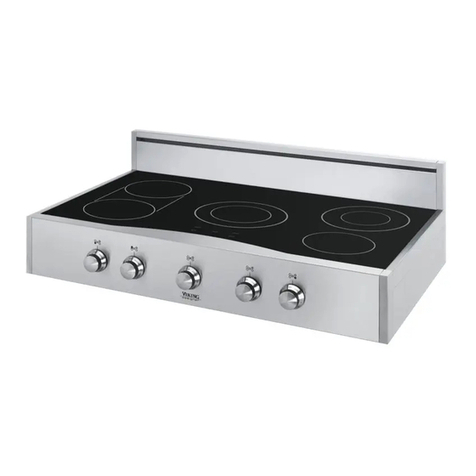
Viking
Viking Designer DERT362-5B User manual
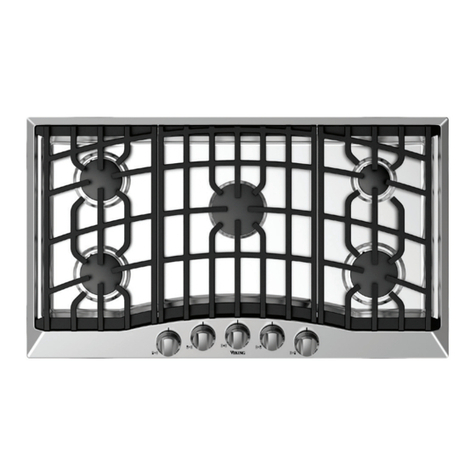
Viking
Viking RVGC3305BSS User manual
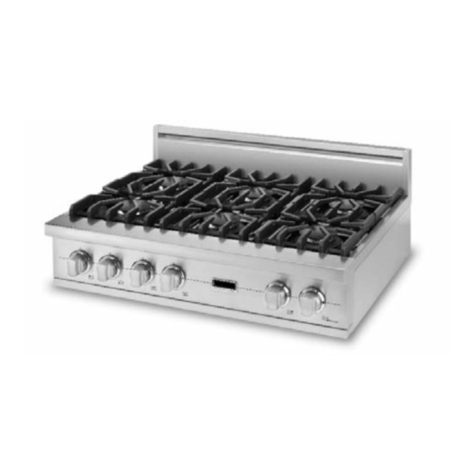
Viking
Viking VGRT530 User manual
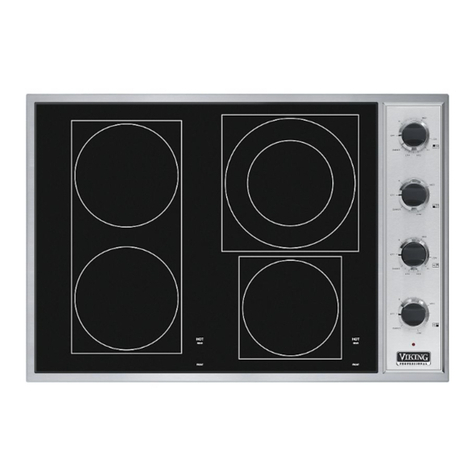
Viking
Viking VECU1064BSB User manual
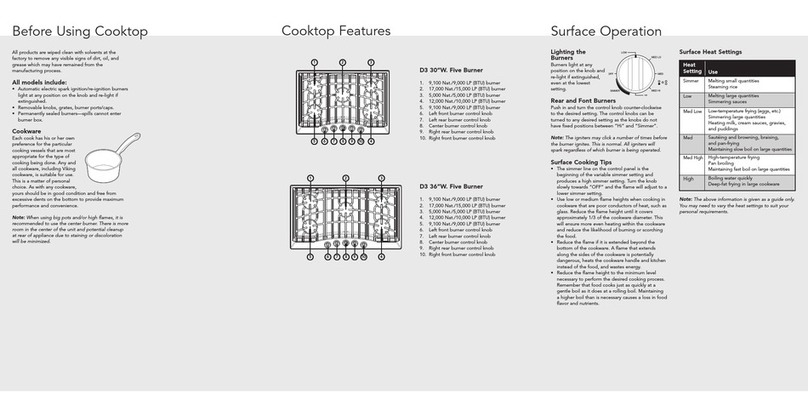
Viking
Viking RDGSU2005B User manual
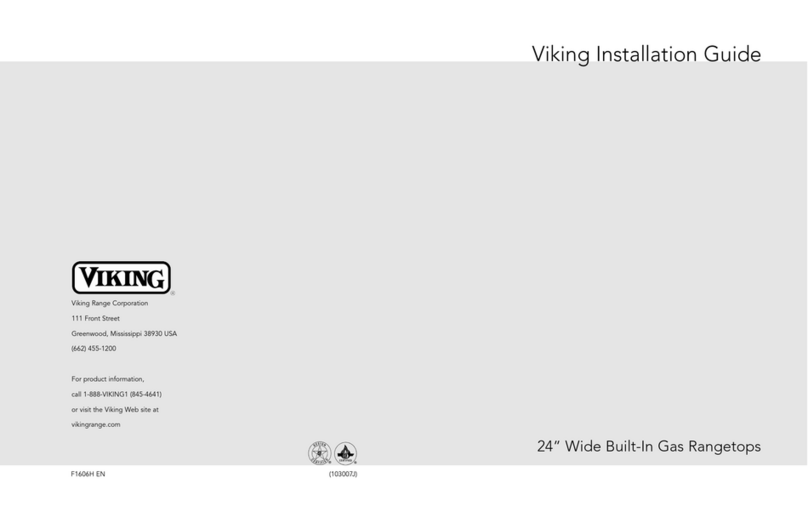
Viking
Viking VGWT240SS User manual
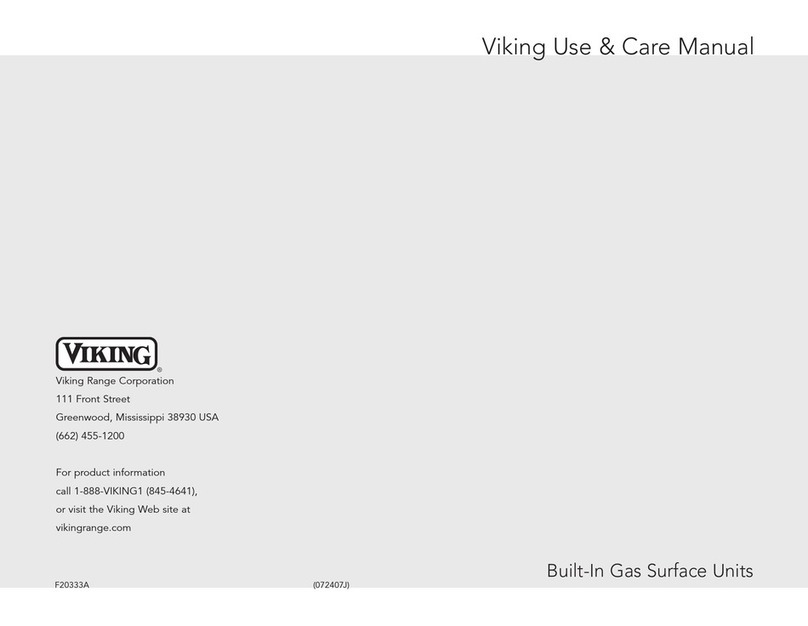
Viking
Viking DGCU165 User manual
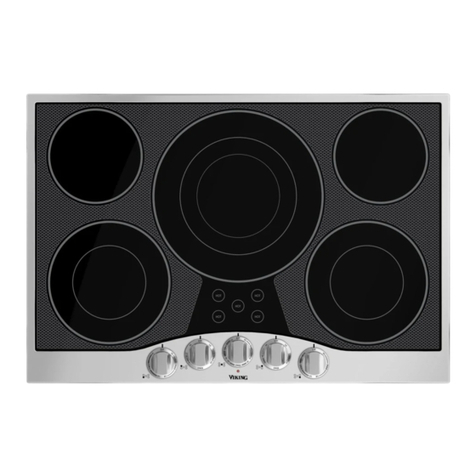
Viking
Viking RVEC3305BSB User manual

Viking
Viking VGWT240SS User manual
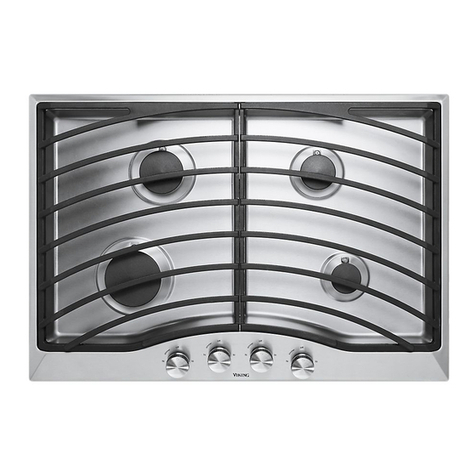
Viking
Viking DGSU1004BSS User manual
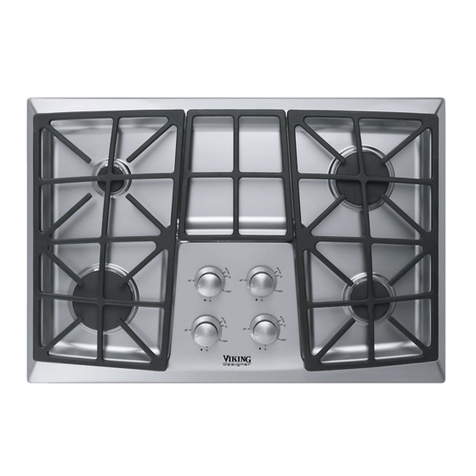
Viking
Viking DGVU200 User manual

Viking
Viking Professional VICU105-4B User manual
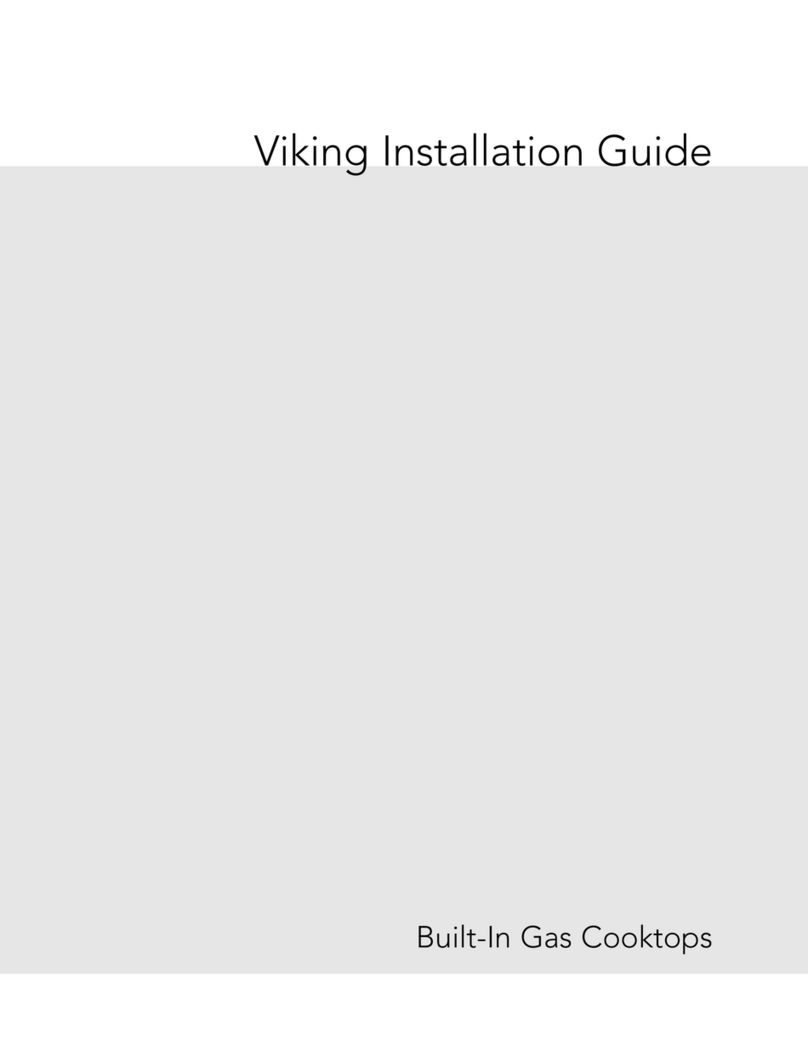
Viking
Viking DGCU165 User manual

Viking
Viking RVGC33615BSS User manual
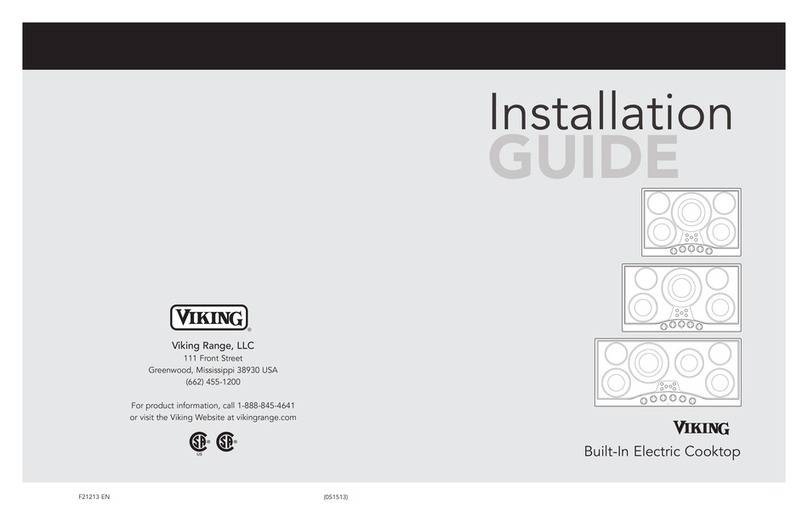
Viking
Viking RVEC3365BSB User manual
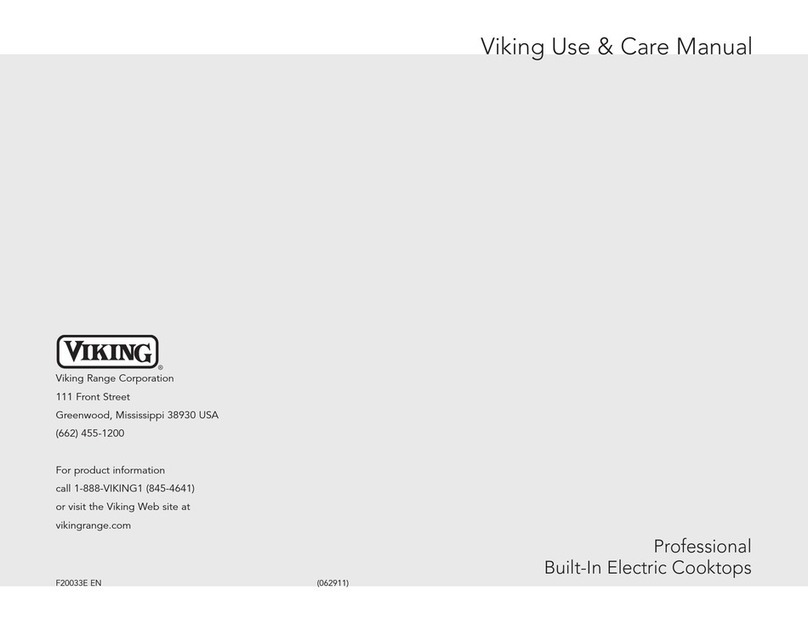
Viking
Viking VECU1064BSB User manual
Popular Cooktop manuals by other brands

Bonnet
Bonnet OPTIMUM 700 Technical instructions
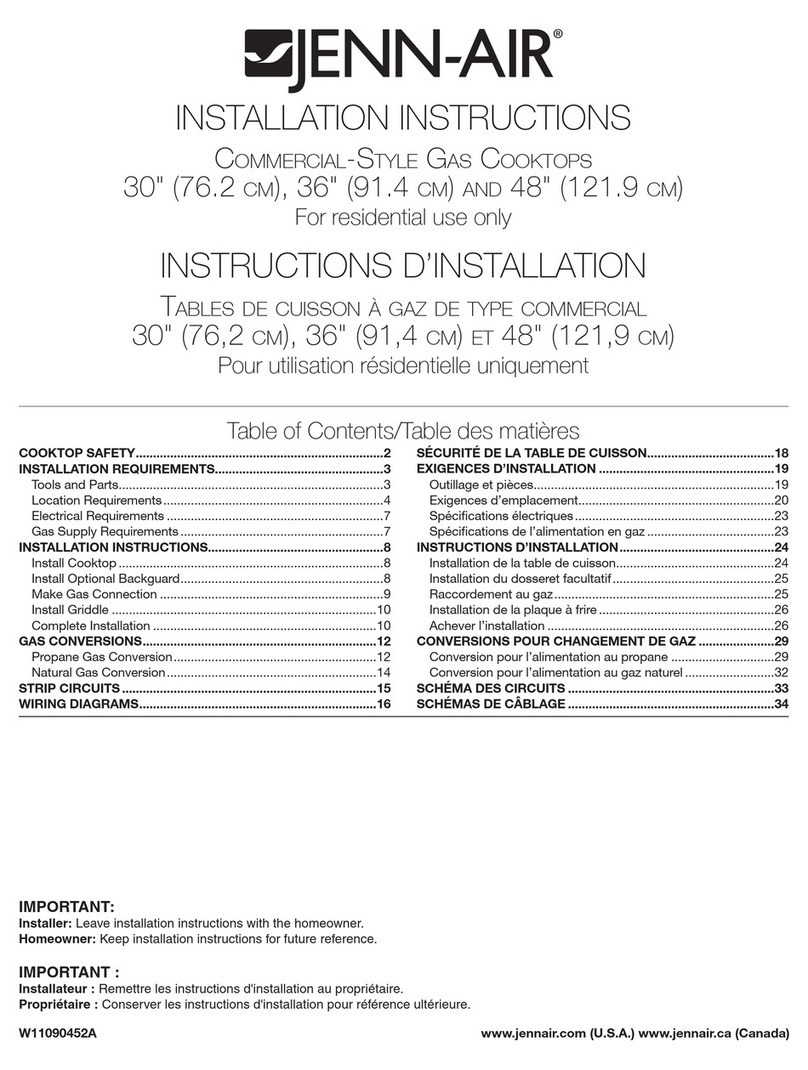
Jenn-Air
Jenn-Air JGCP430 installation instructions
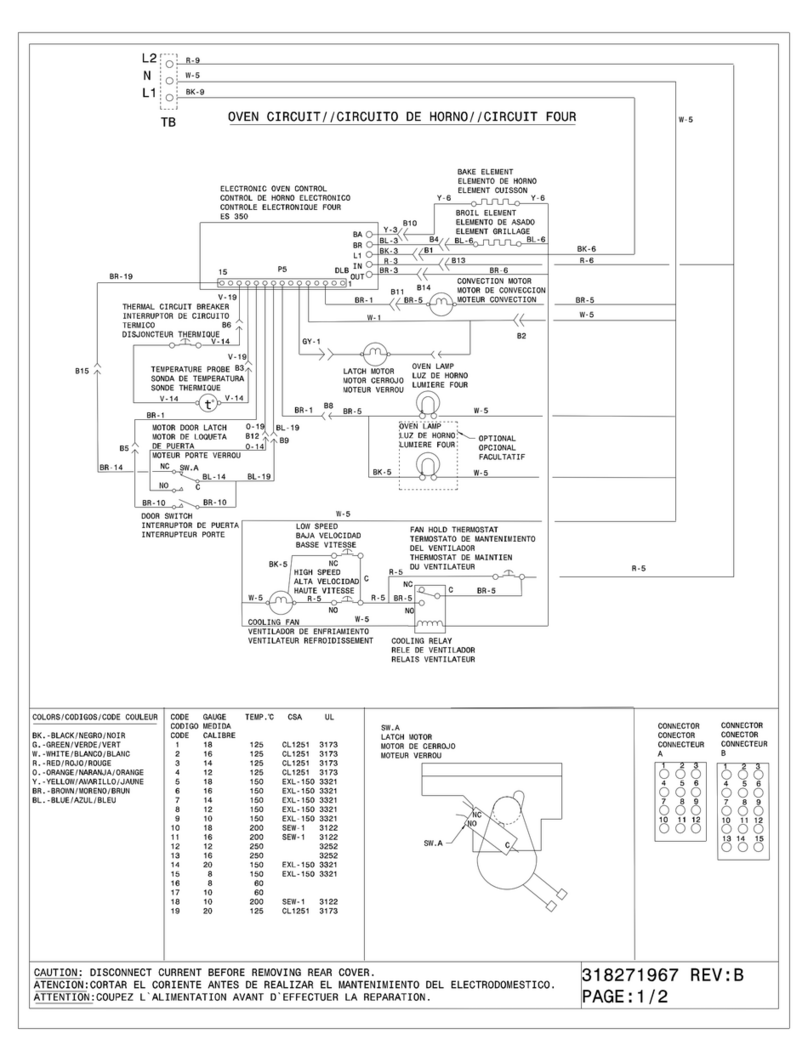
Frigidaire
Frigidaire FES367FCC Wiring diagram

Ztove
Ztove EZ2 DUO instruction manual

Kleenmaid
Kleenmaid cooking GCTK9011 Instructions for use and warranty details

Jenn-Air
Jenn-Air JGC2536EB00 Use & care guide

