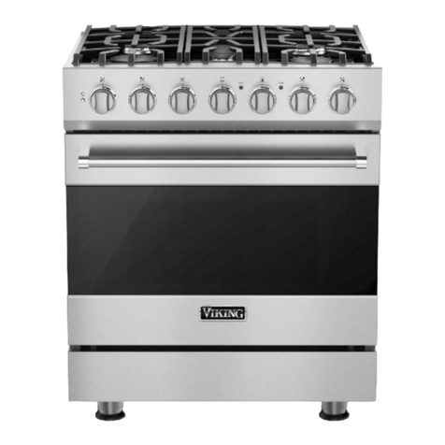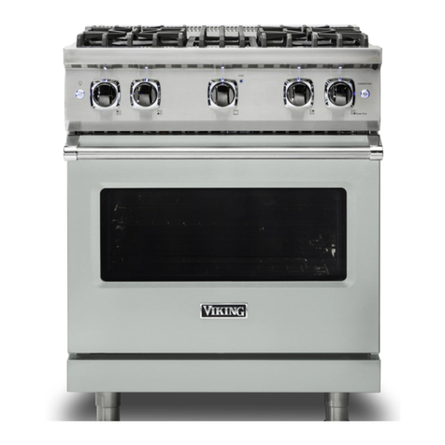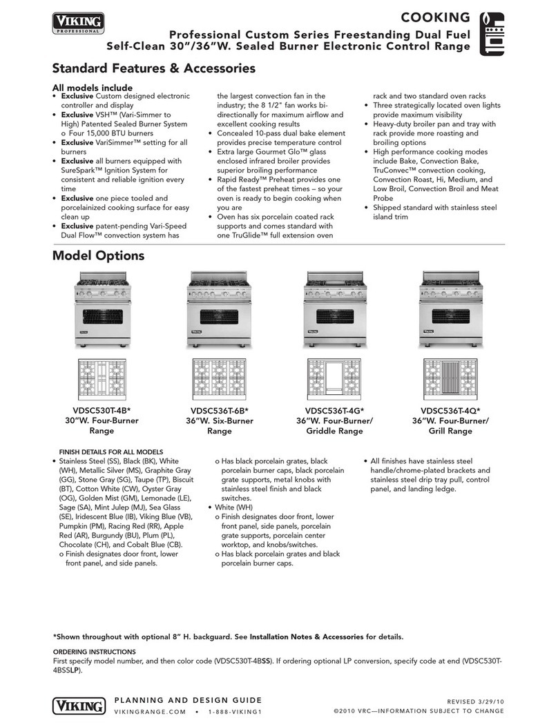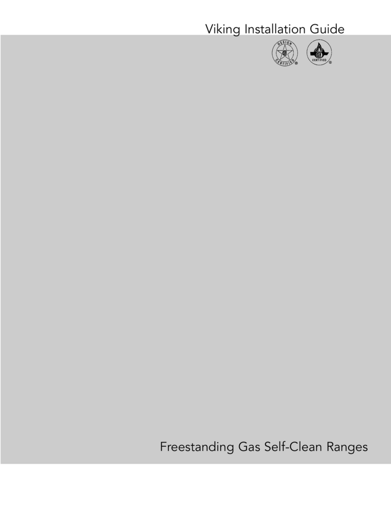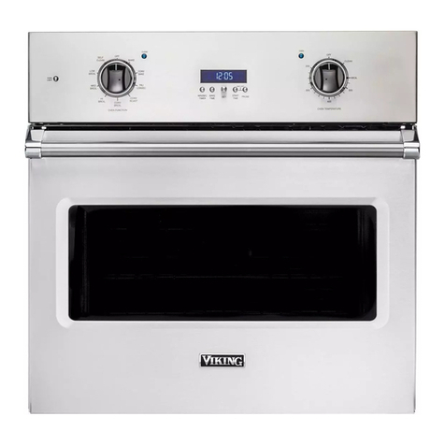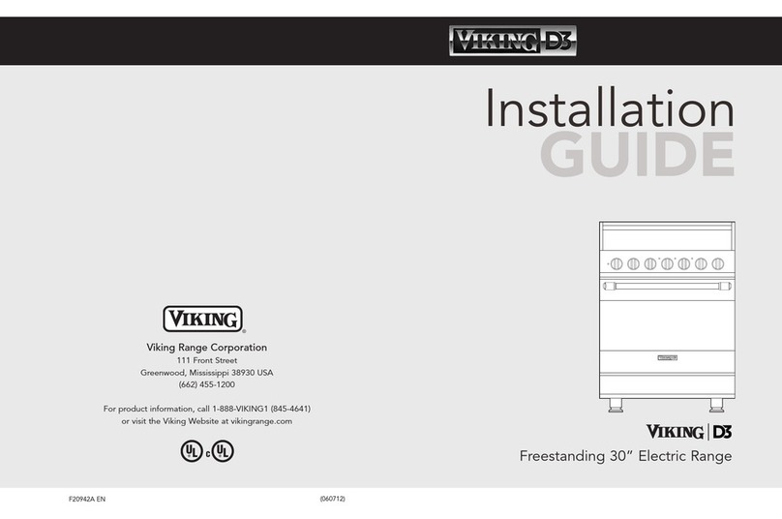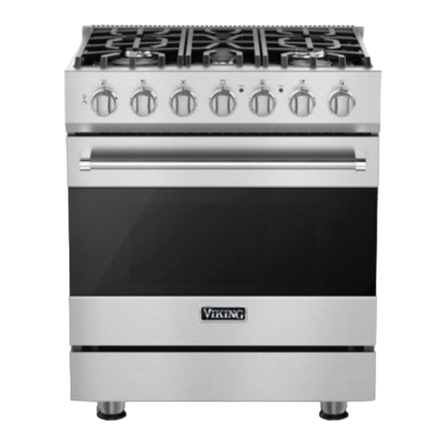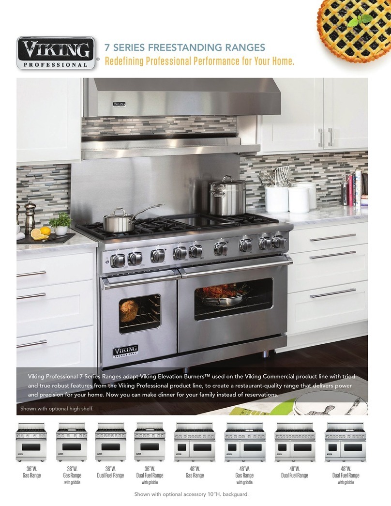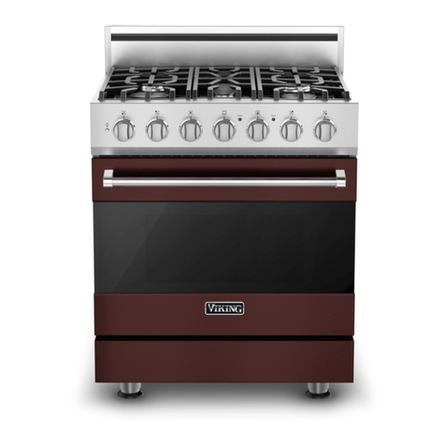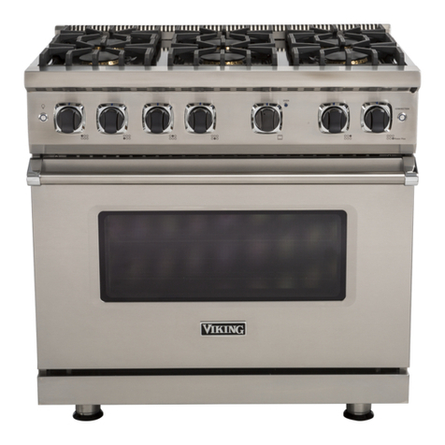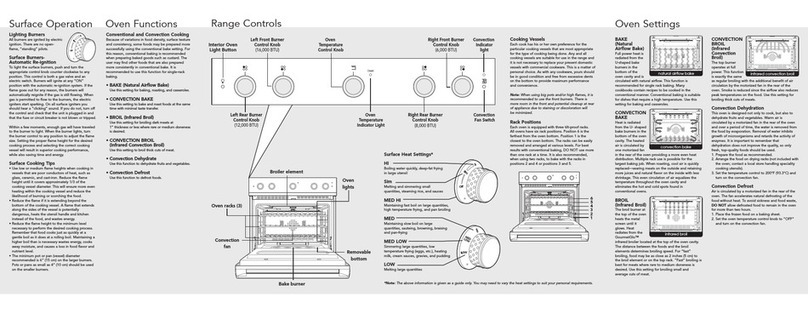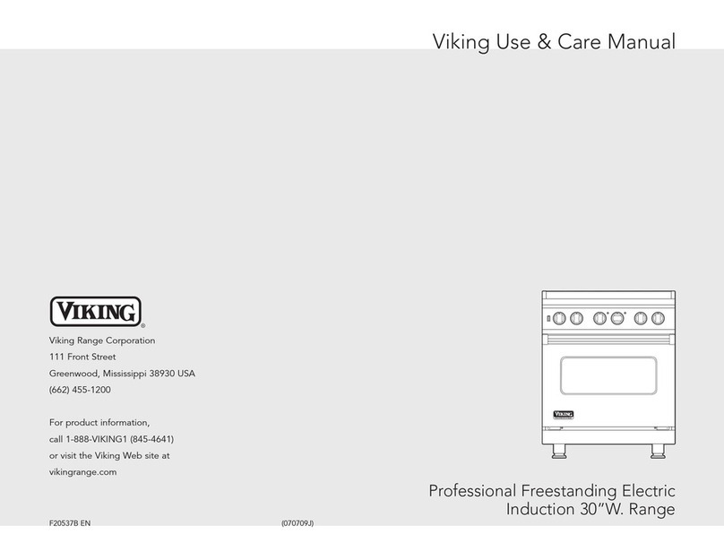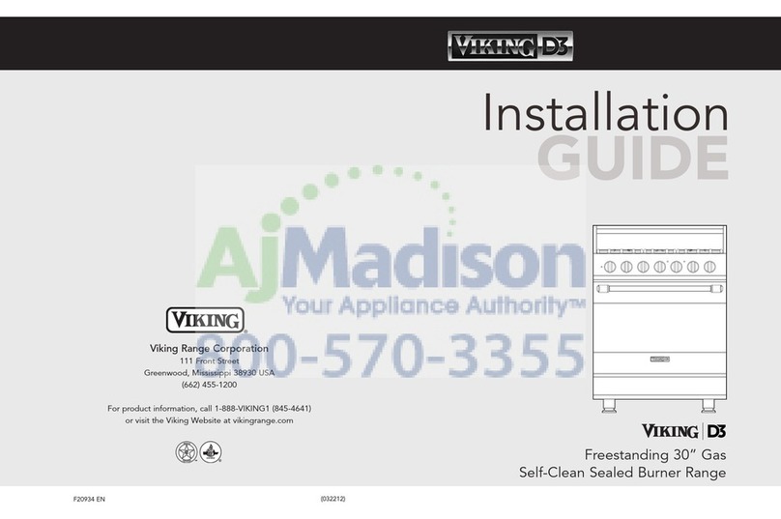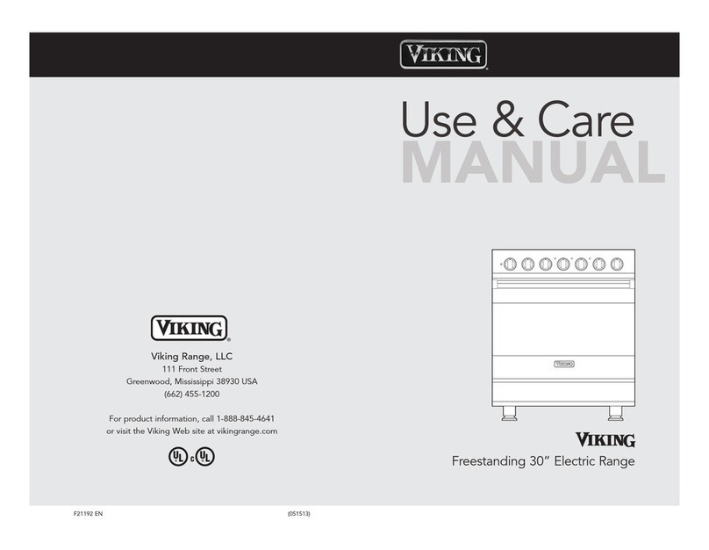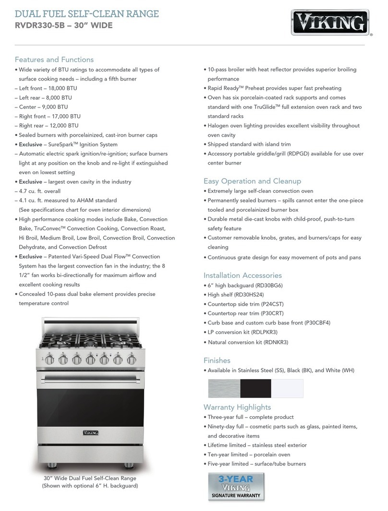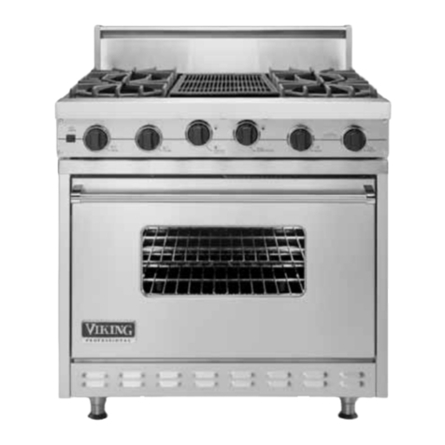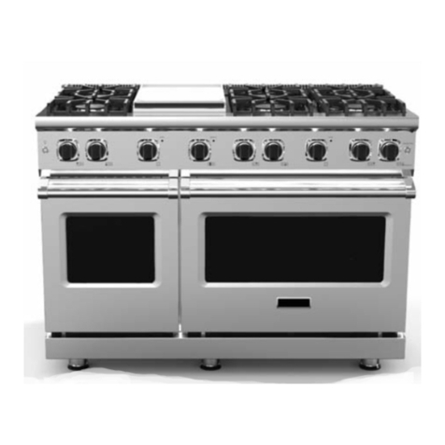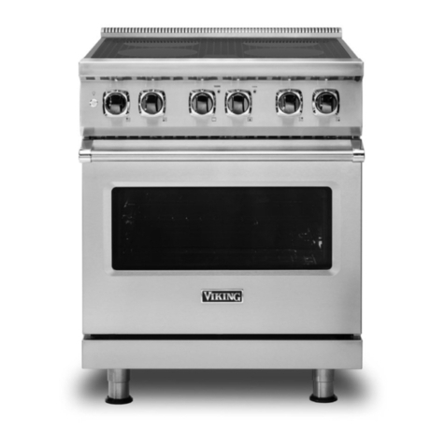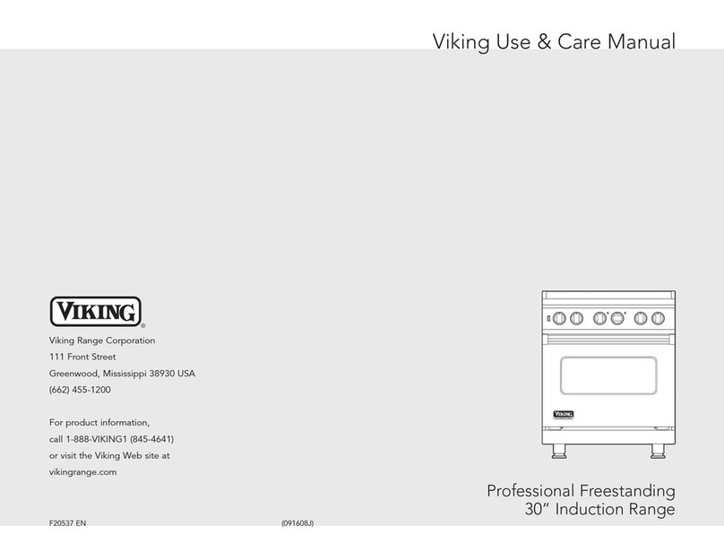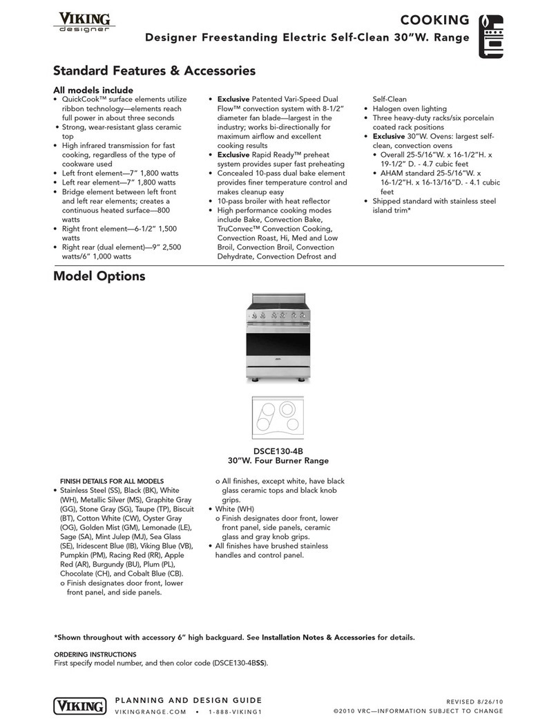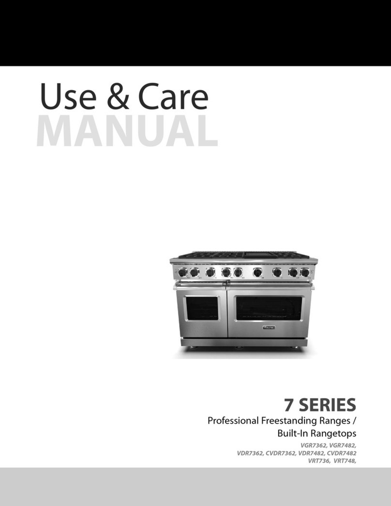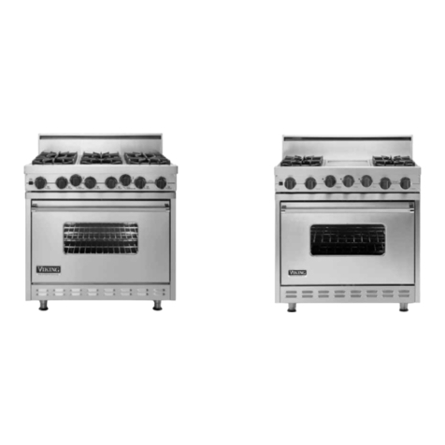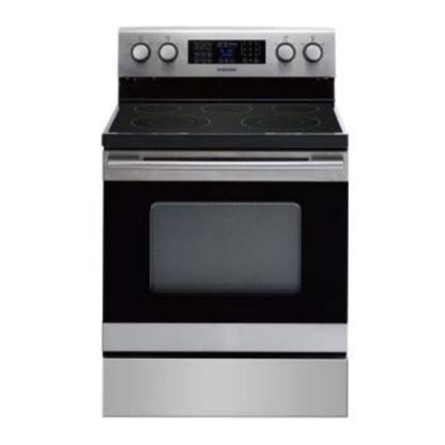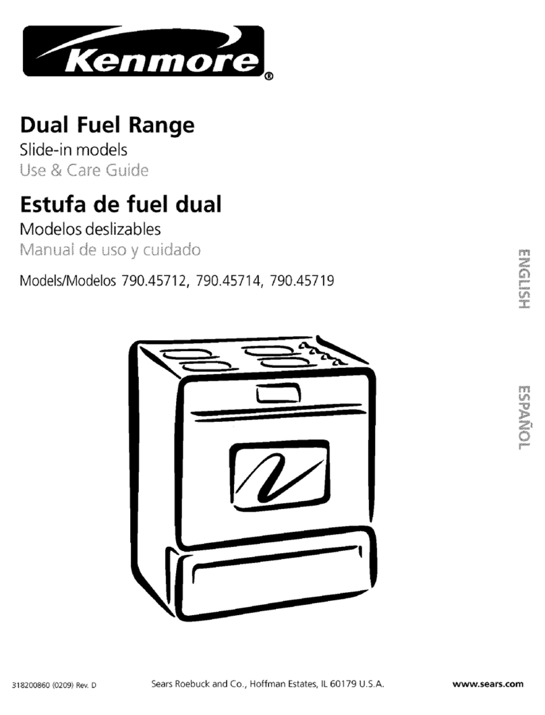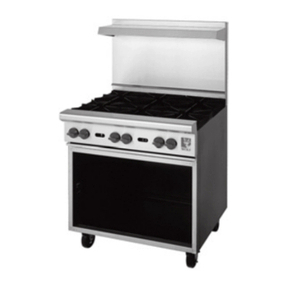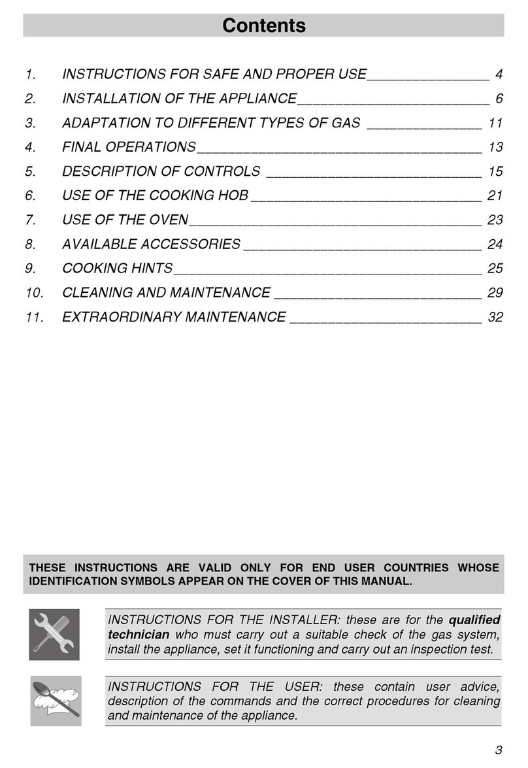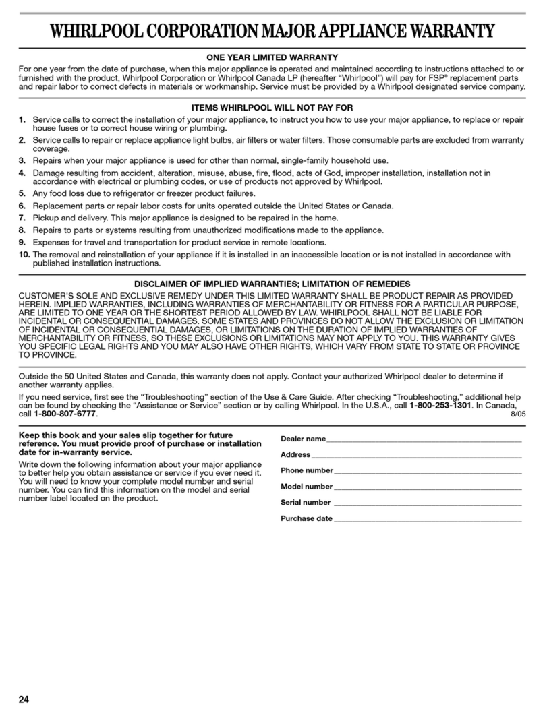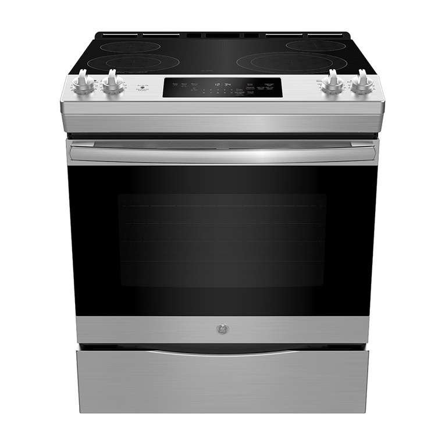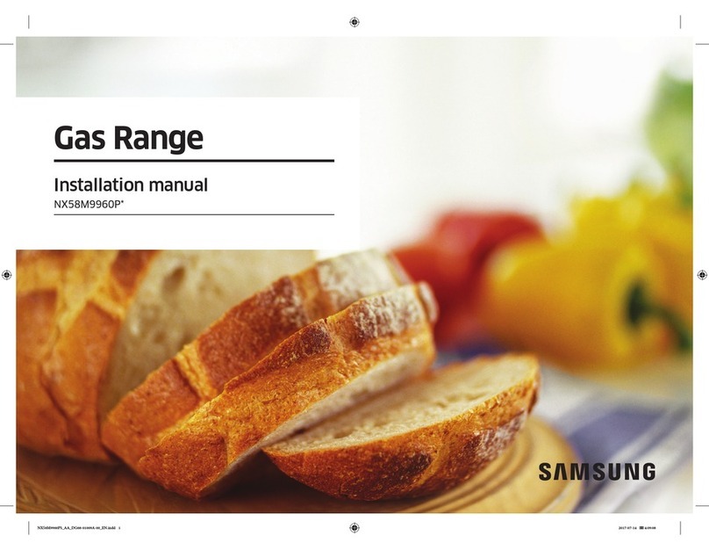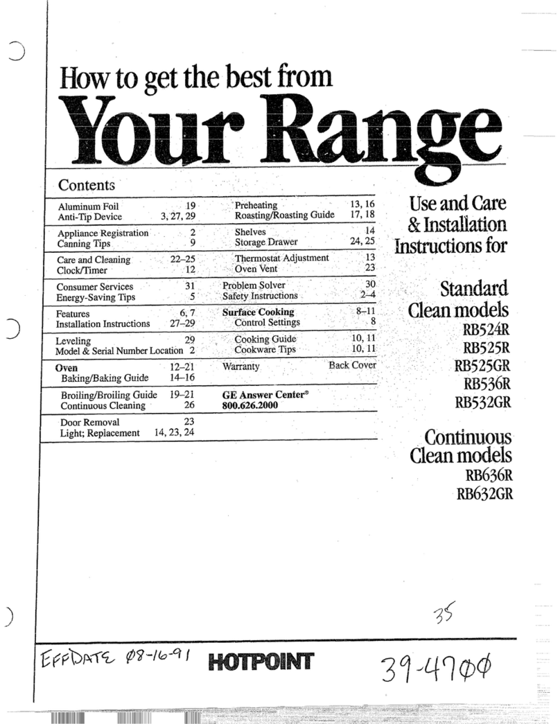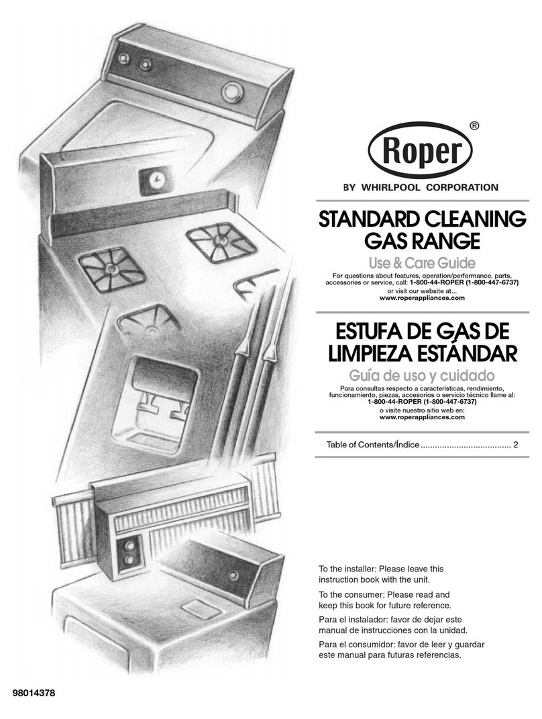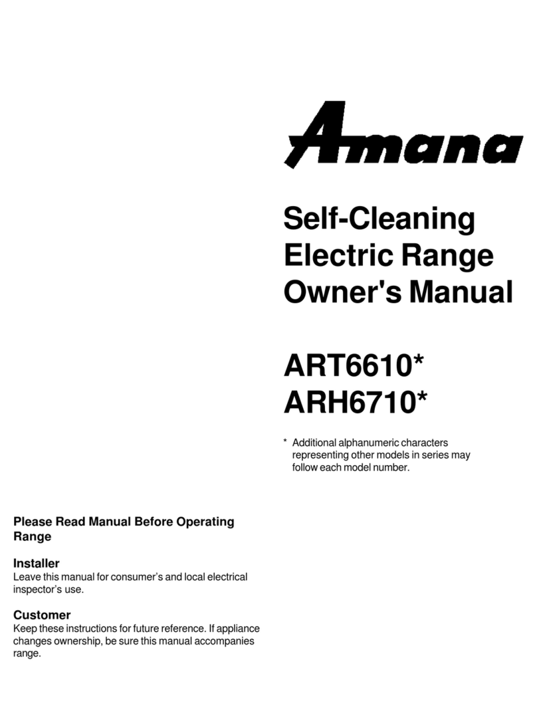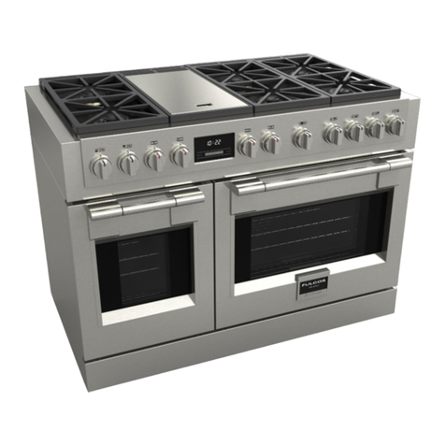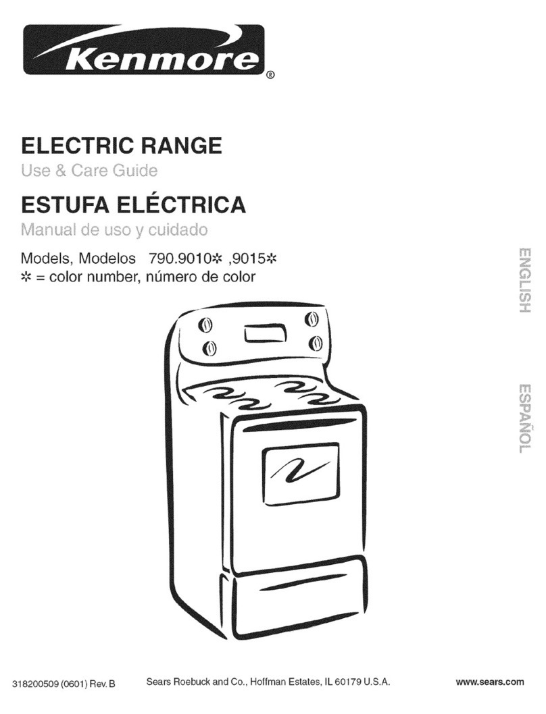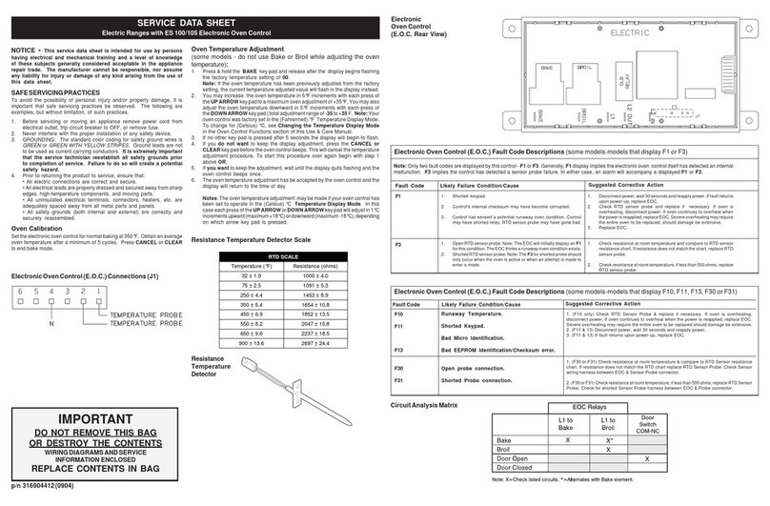
PLANNING AND DESIGN GUIDE
VIKINGRANGE.COM • 1-888-VIKING1
R E V I S E D 3 / 2 9 / 1 0
© 2 0 1 0 V R C — I N F O R M AT I O N S U B J E C T T O C H A N G E
All mod ls includ
• Large convection oven
o Overall capacity—3.1 cu. ft.
(18”W. x 16-1/8”H. x 18-3/4”D.)
oAHAM* capacity—3.0 cu. ft.
(18”W. x 16-1/8”H. x 17-5/8”D.)
• Three heavy- uty racks/six rack
positions
• Drip tray with roller bearing gli es an
two-quart rip pan
•Exclusive combination of single bake
burners an infrare broil burner, all
with automatic ignition
• Six functions
oNatural airflow bake
oConvection bake
oInfrare broil
oConvection infrare broil
oConvection ehy rate
oConvection efrost
• 6”H. stainless steel backguar
• Stan ar kickspace height
4B mod l includ s
•Four 15,000 BTU stainless steel
burners with porcelain/cast iron caps
an automatic ignition/re-ignition
•Exclusive VariSimmer™ setting for all
burners
G mod l includ s
• 24”W. thermostatically controlle
steel gri le/simmer plate (separate
burner/control for left an right
si es)
Q mod l includ s
• 24”W. grill with flavor generator plates
an automatic ignition/re-ignition
K mod l includ s
• One 27,500 BTU porcelain/cast iron
burner with automatic ignition/re-ignition
• 20”W. steel wok/top
•Exclusive agency-certifie center
trivet allows use of large stock pots
*The Association of Home Appliance
Manufacturers (AHAM) stan ar for
measuring oven capacity subtracts
the oor plug an convection baffle
imension from the total oven
volume.
VGIC245-4B*
Four-Burner Range
• Stainless steel han le/chrome-plate
brackets an stainless steel rip tray
pull, control panel, an lan ing le ge.
• Brass Trim Option (BR)—nameplate,
win ow trim, han le, rip tray pull,
knob bezels, thermal-convection switch
bezel, an grate support si e trim.
Brass components have a urable
protective coating for maintenance-free
normal use.
o Black porcelain grates, black porcelain
burner caps, an black porcelain grate
supports/burner bowls, with black
knobs/switches.
• White (WH)
o Finish esignates oor front, lower
front panel, si e panels, porcelain
grate supports/burner bowls,
porcelain center worktop, an
knobs/switches.
o Black porcelain grates an black
porcelain burner caps.
FINISH DETAILS FOR ALL MODELS
• Stainless Steel (SS), Black (BK), White
(WH), Metallic Silver (MS), Graphite Gray
(GG), Stone Gray (SG), Taupe (TP), Biscuit
(BT), Cotton White (CW), Oyster Gray
(OG), Gol en Mist (GM), Lemona e (LE),
Sage (SA), Mint Julep (MJ), Sea Glass
(SE), Iri escent Blue (IB), Viking Blue (VB),
Pumpkin (PM), Racing Re (RR), Apple
Re (AR), Burgun y (BU), Plum (PL),
Chocolate (CH), an Cobalt Blue (CB).
o Finish esignates oor front, lower
front panel, an si e panels.
VGIC245-G*
Griddle Range
VGIC245-Q*
Grill Range
Standard F atur s & Acc ssori s
Mod l Options
COOKING
Prof ssional Fr standing Gas 24”W.
Op n Burn r Rang
VGIC245-K*
Wok/Cooker Range
*Shown throughout with 6”H. backguard. See Installation Not s & Acc ssori s or details.
ORDERING INSTRUCTIONS
First specify mo el number, an then color co e (VGIC245-4BSS). If or ering optional brass trim, specify co e at en (VGIC245-4BSSBR).
If or ering optional LP conversion, specify co e at en (VGIC245-4BSSBRLP).
