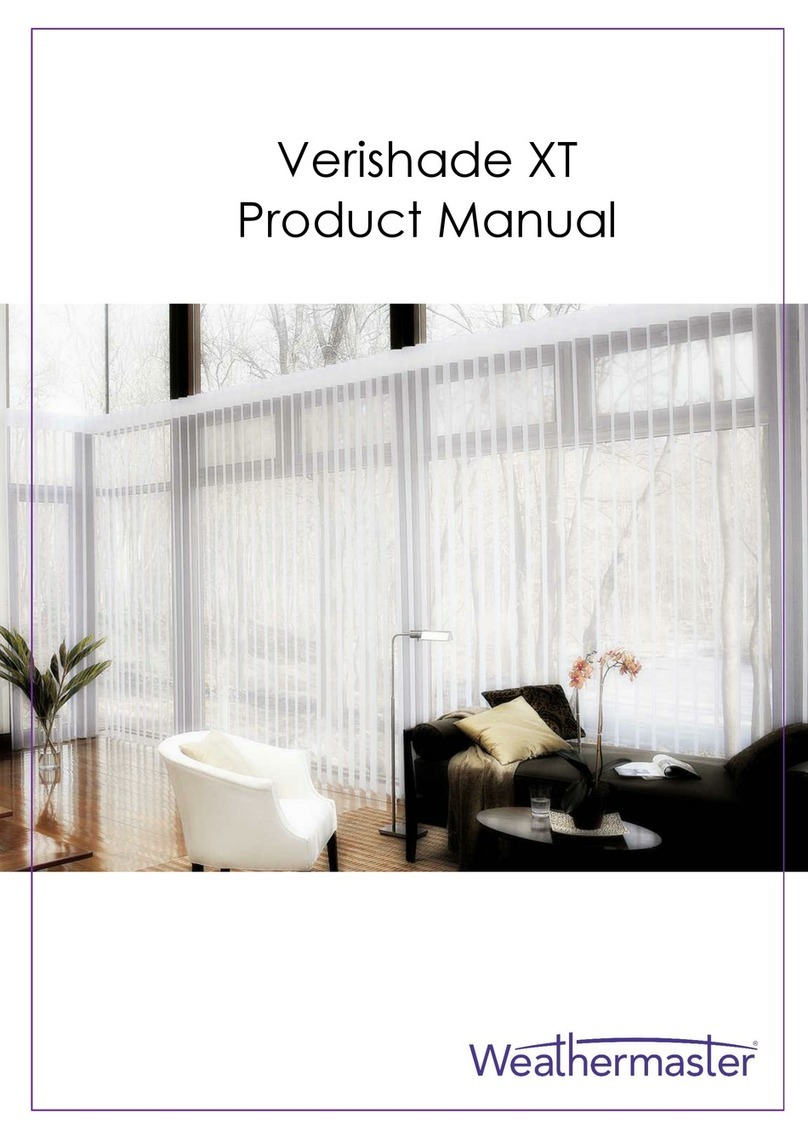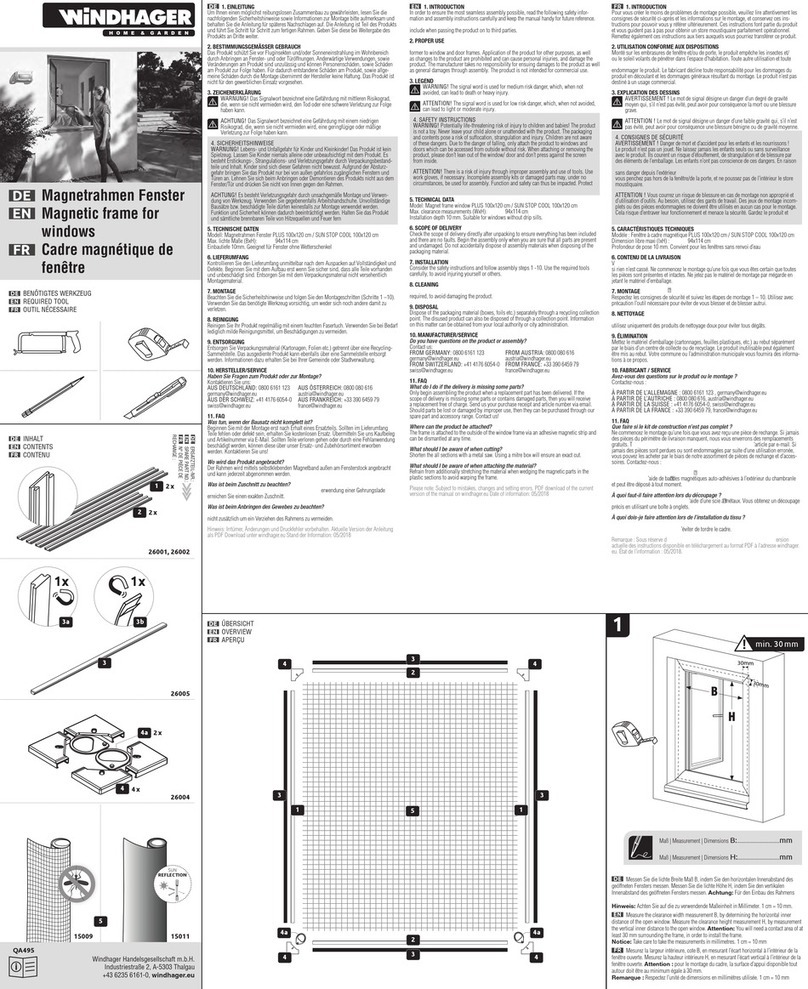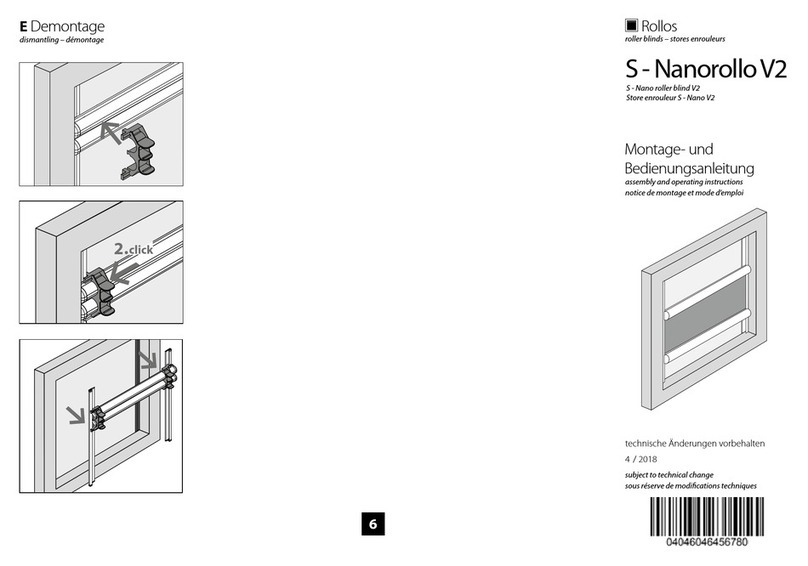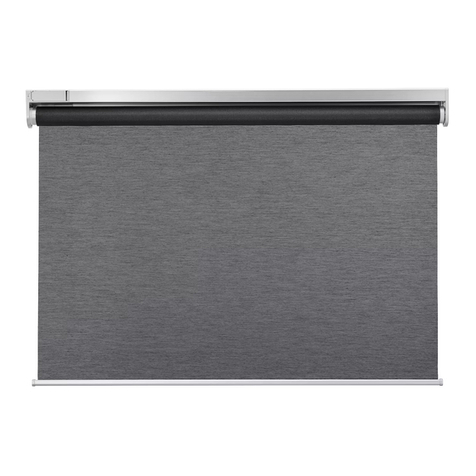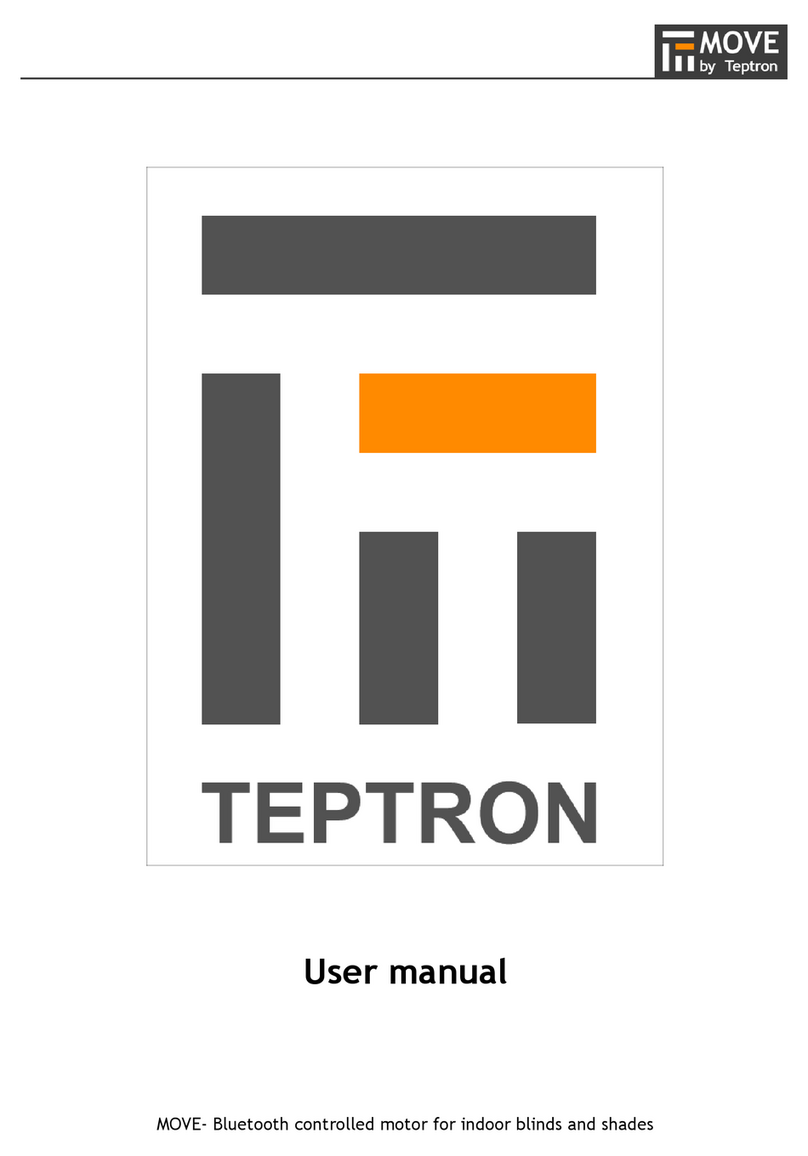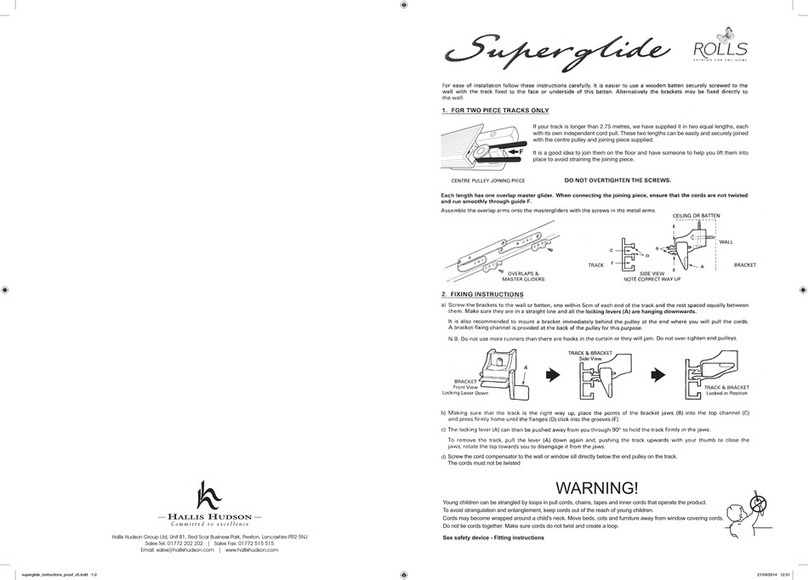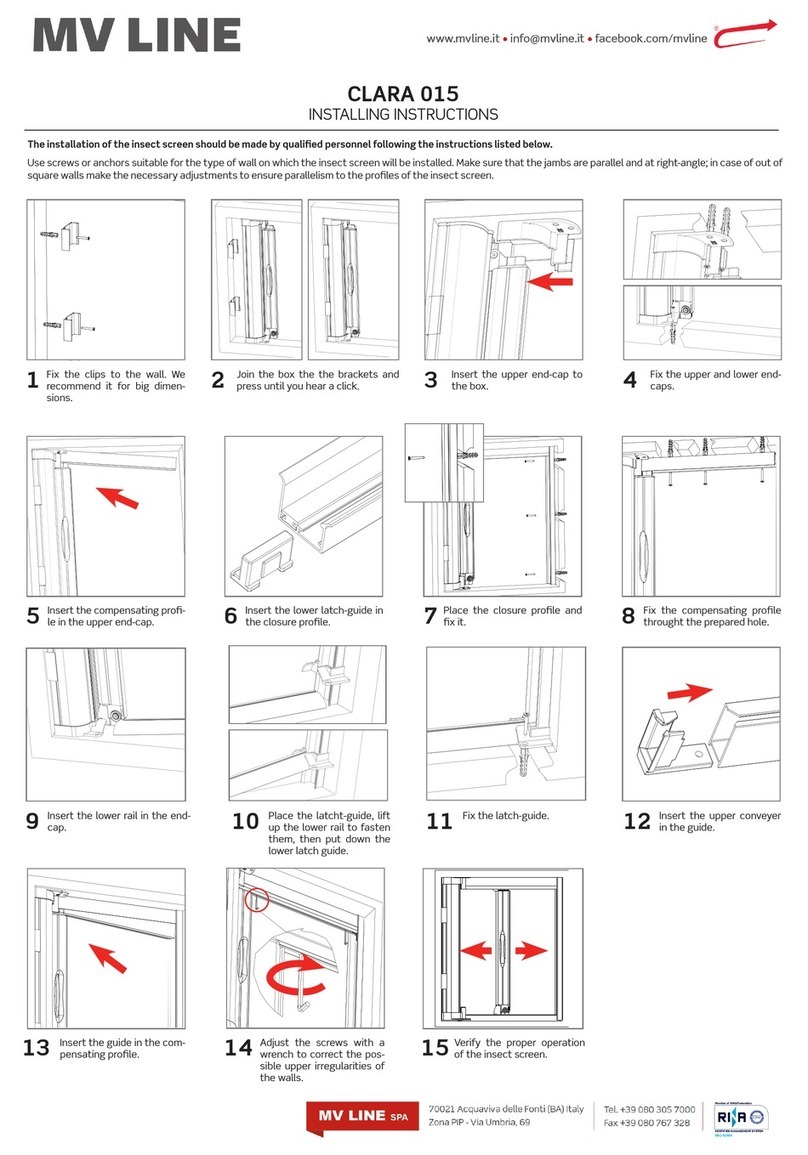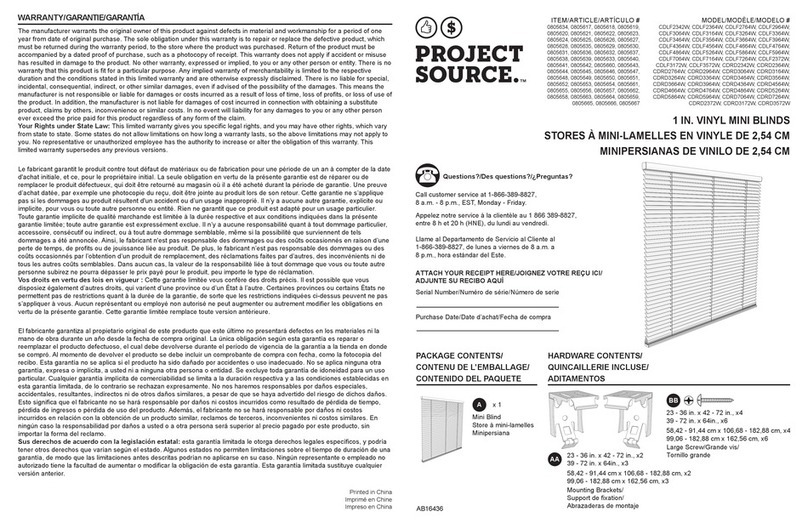WeatherMaster Eclipse Shutters User manual
Other WeatherMaster Window Blind manuals
Popular Window Blind manuals by other brands

weinor
weinor VertiTex ZipR Maintenance Instructions and Directions for use for the end user
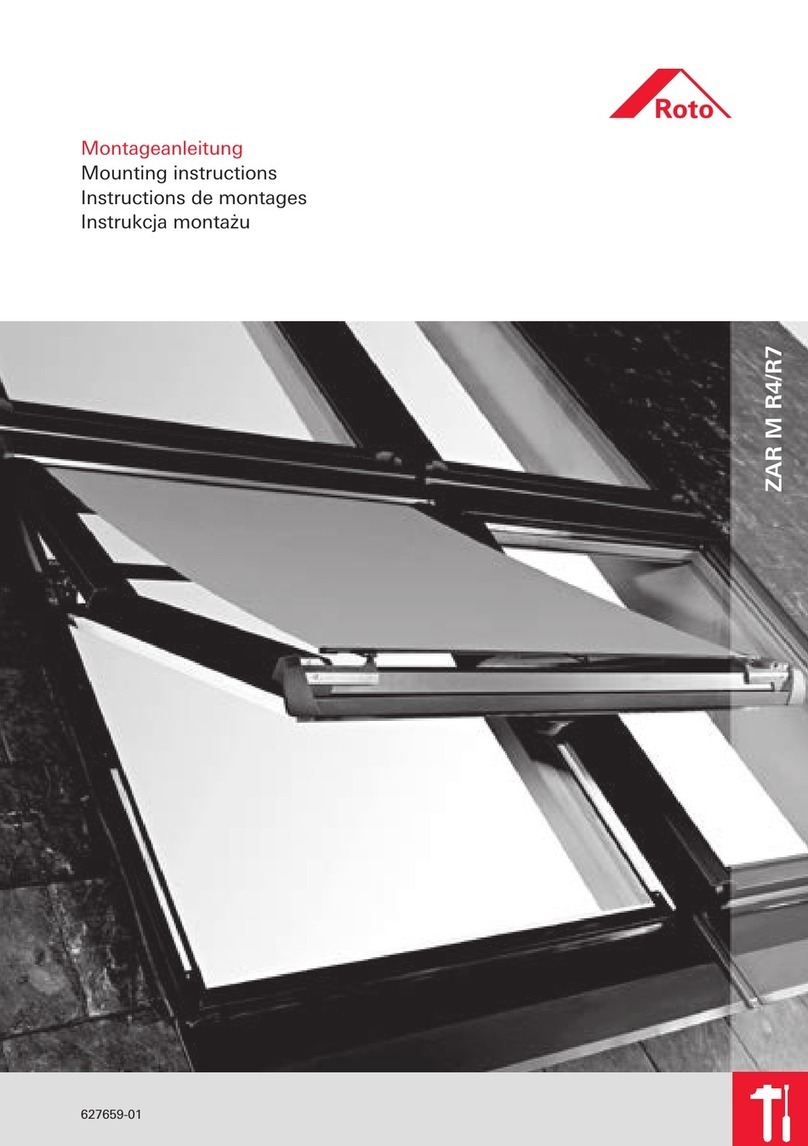
Roto
Roto ZAR M R4/R7 Mounting instructions
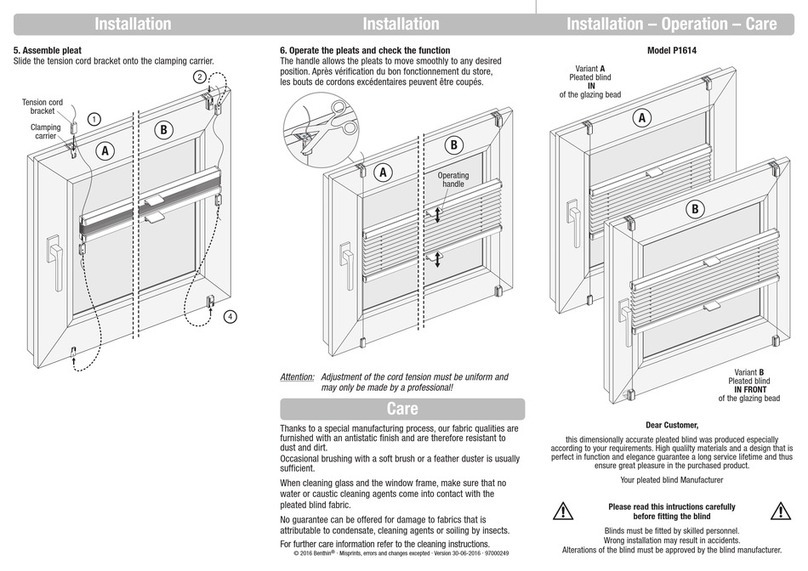
Benthin
Benthin P1614 quick start guide
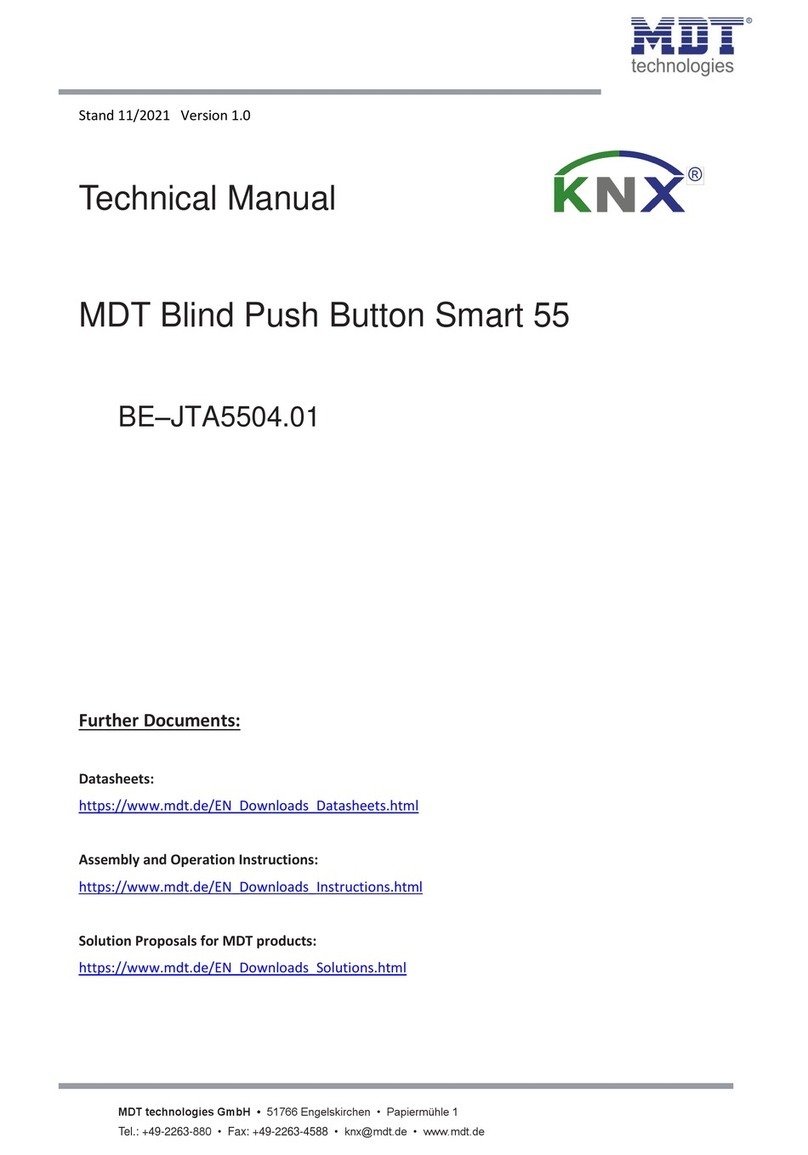
MDT
MDT KNX Smart 55 BE-JTA5504.01 Technical manual

Victoria M
Victoria M SYSTEM VS 1 Original instructions
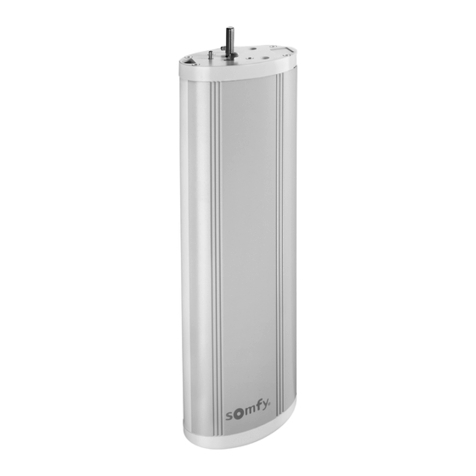
SOMFY
SOMFY Movelite WT Series instructions
