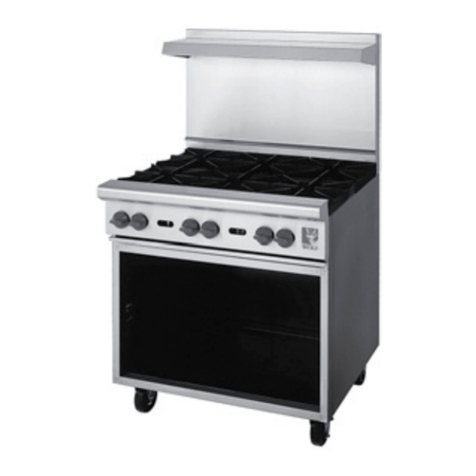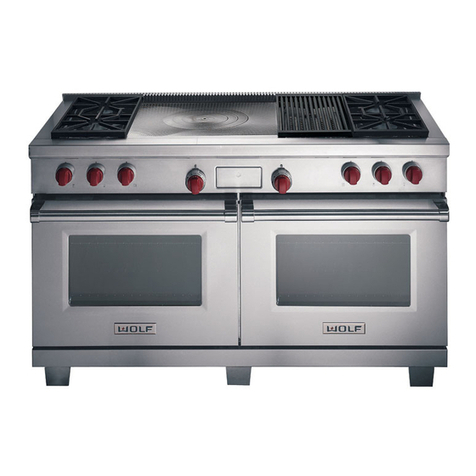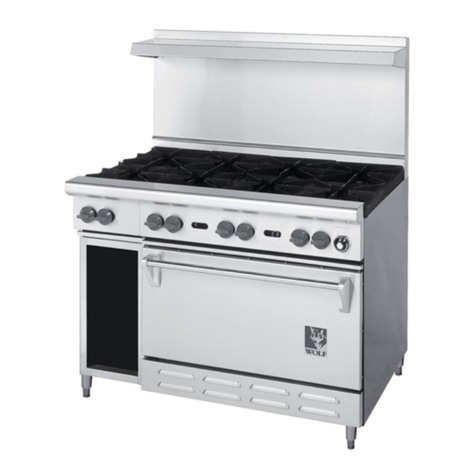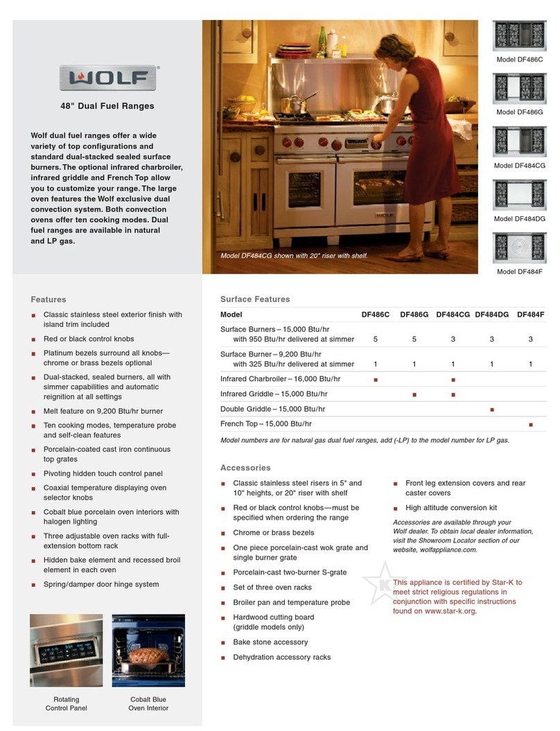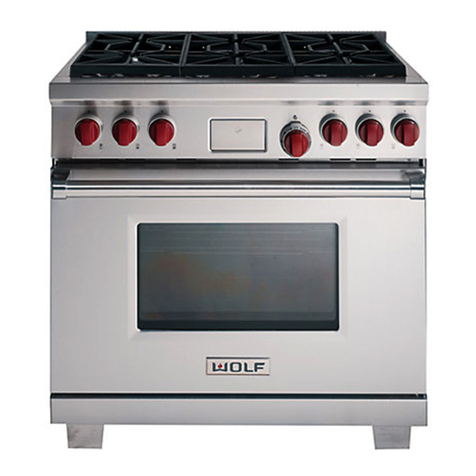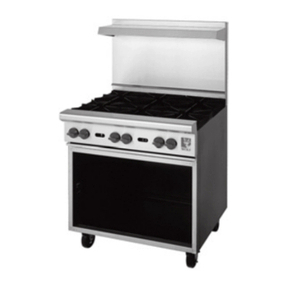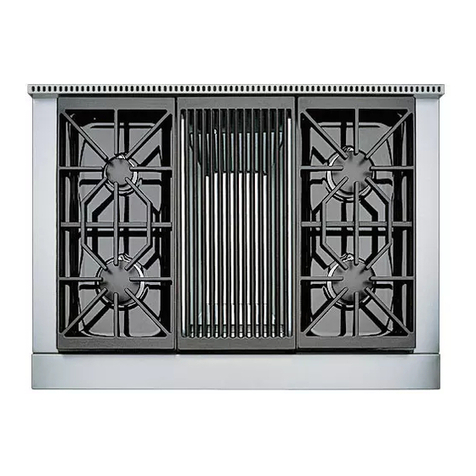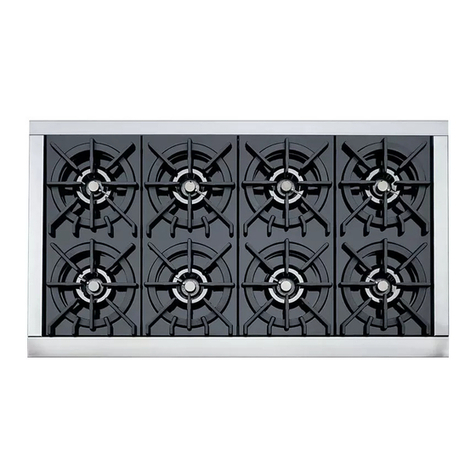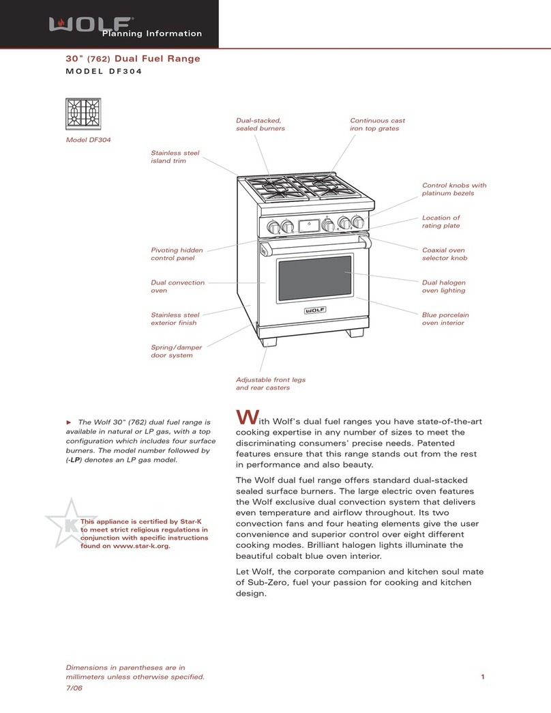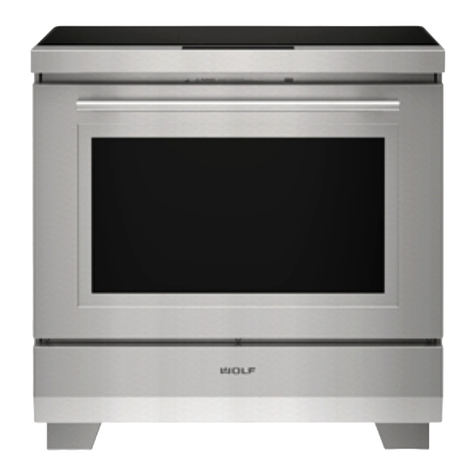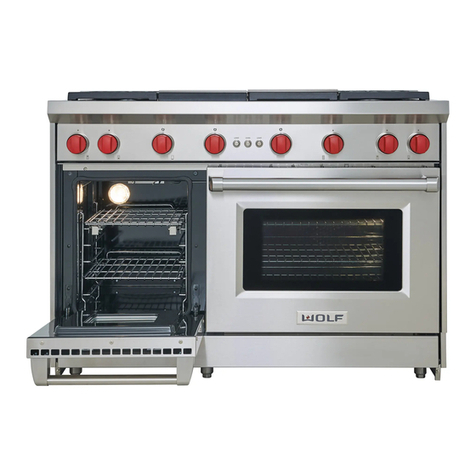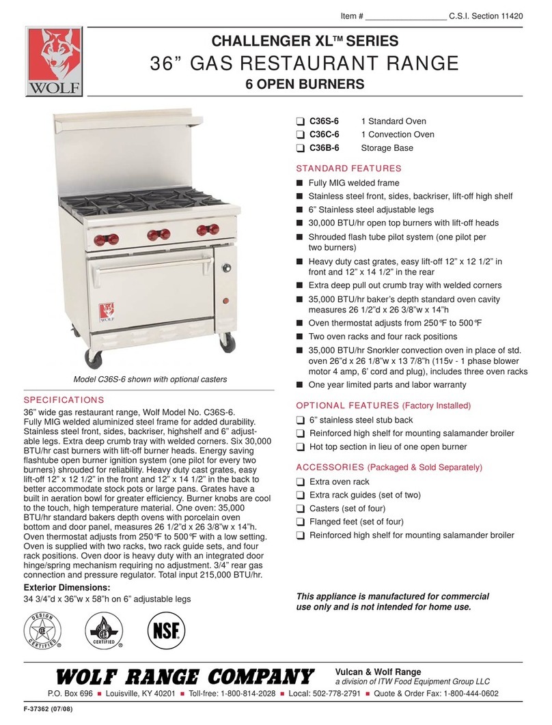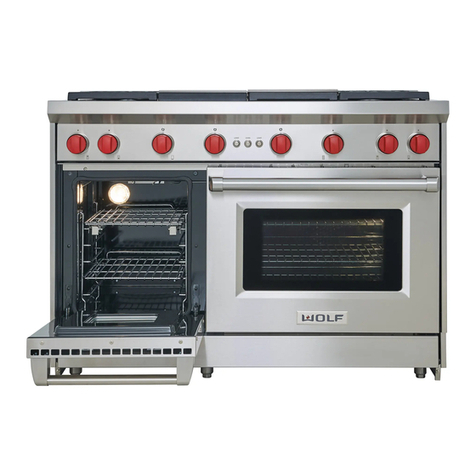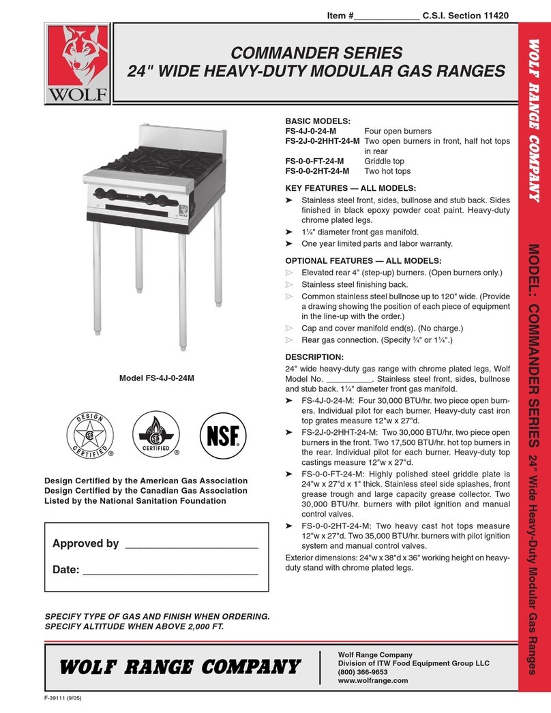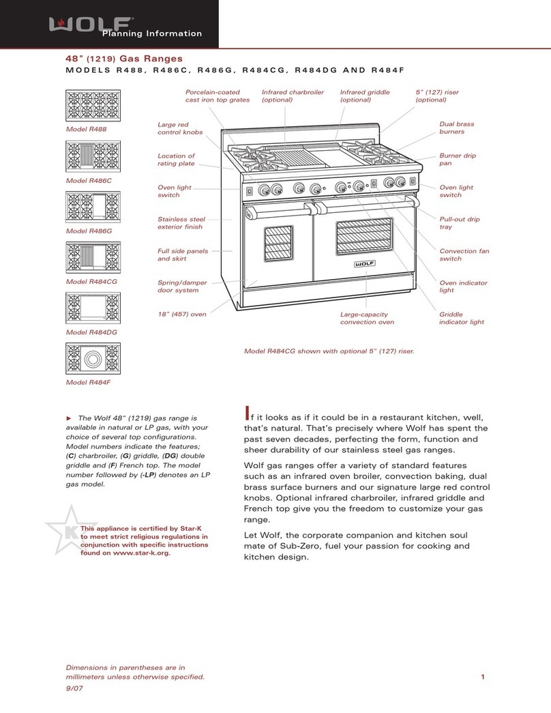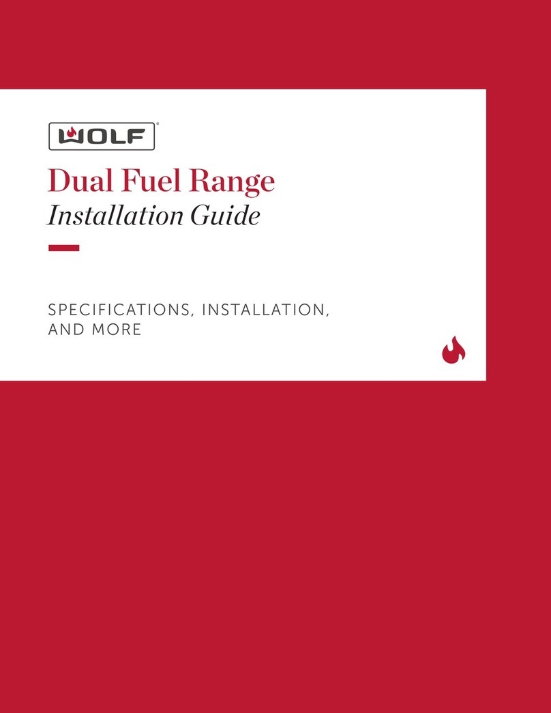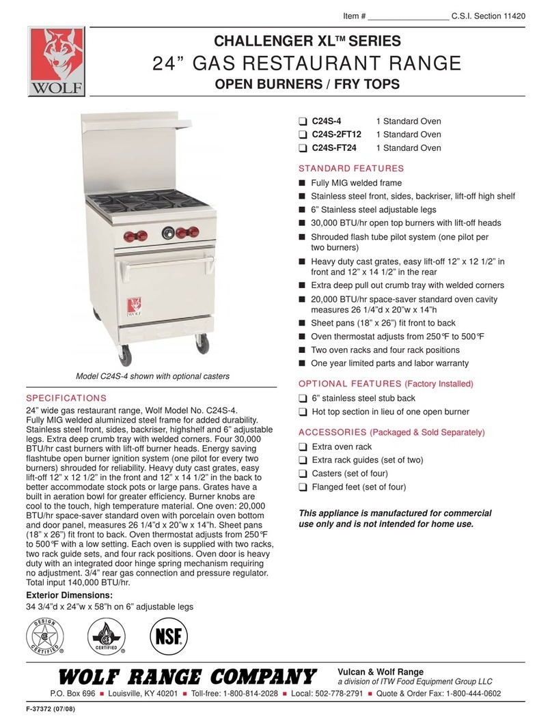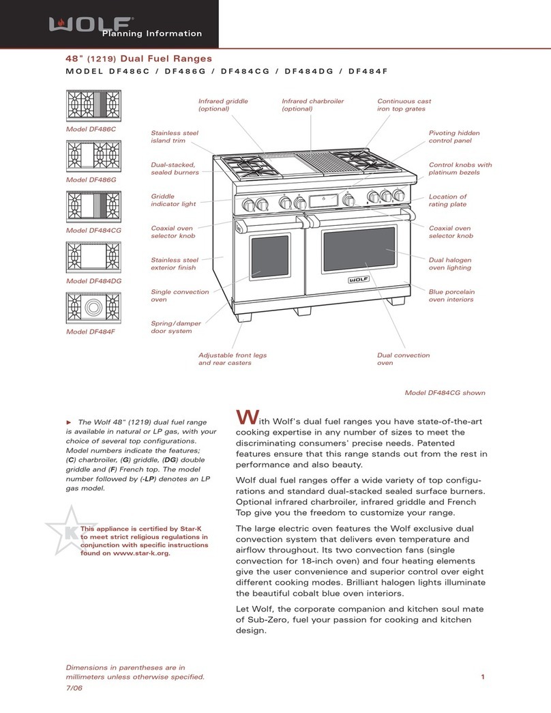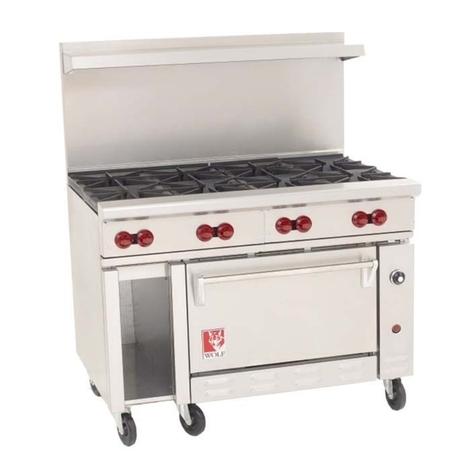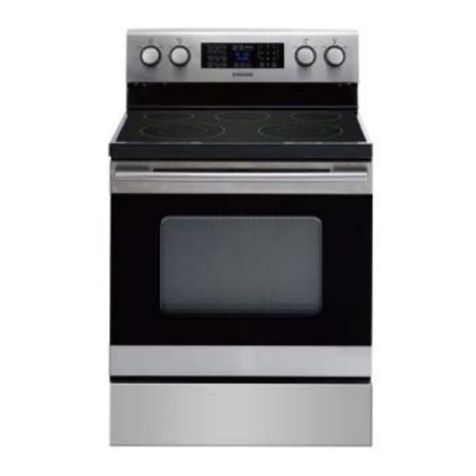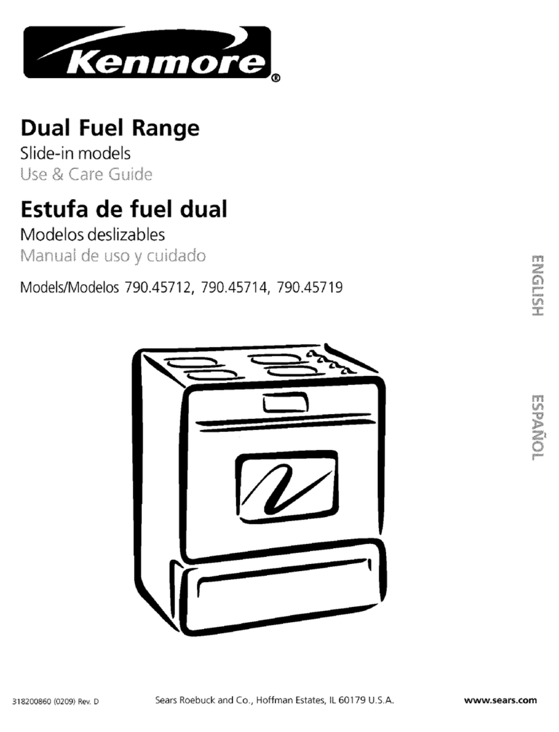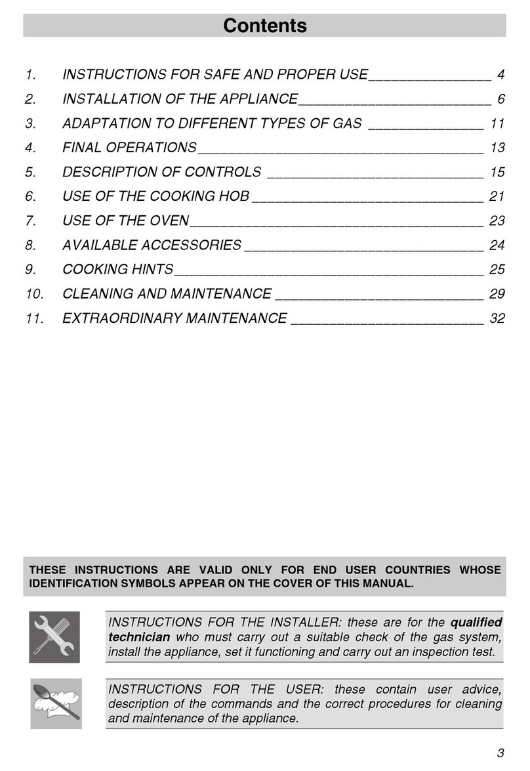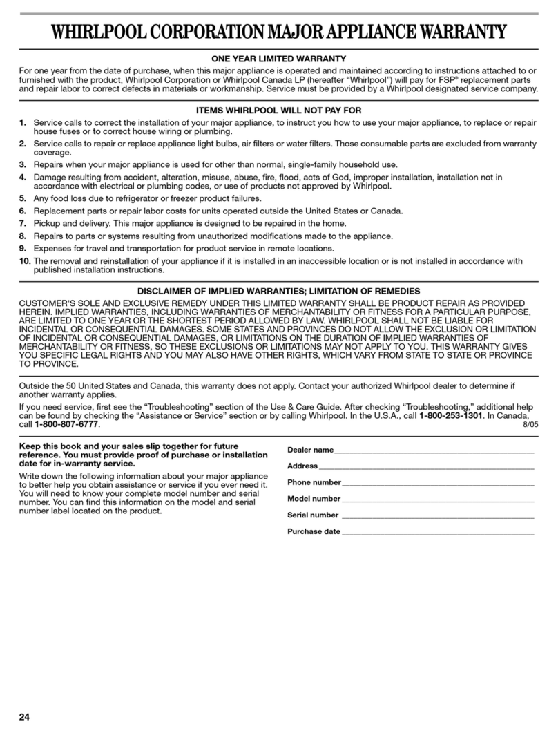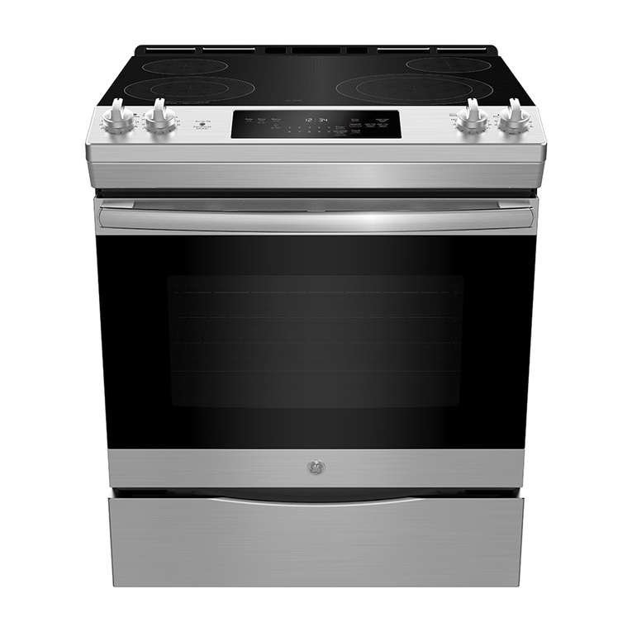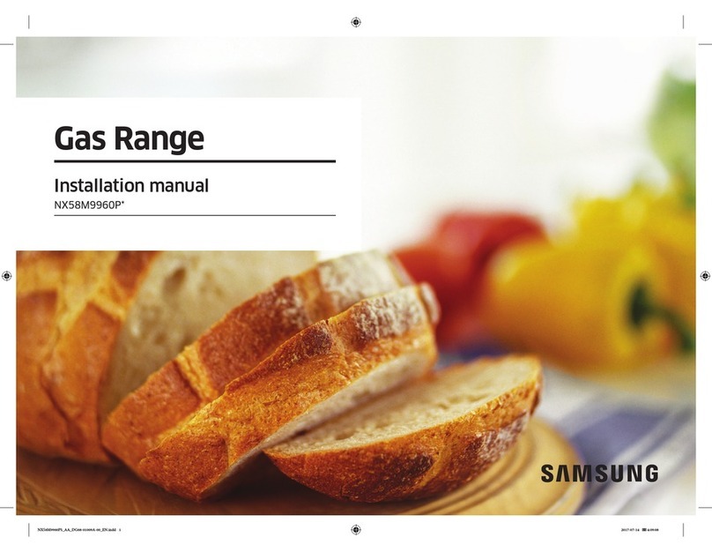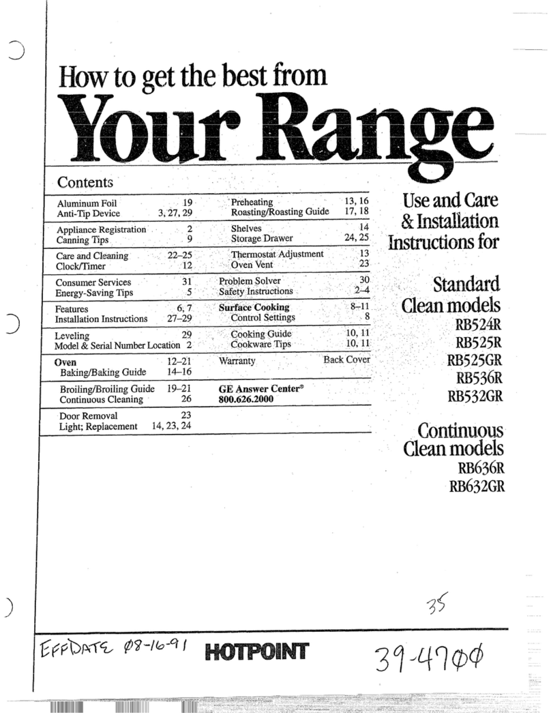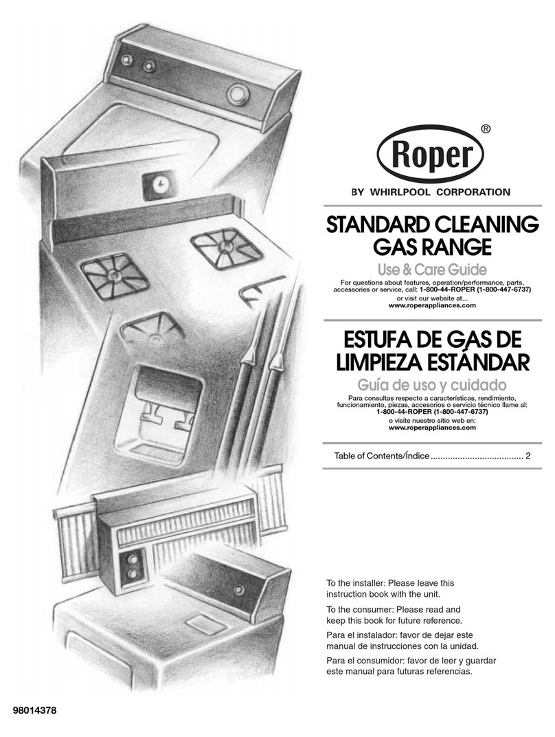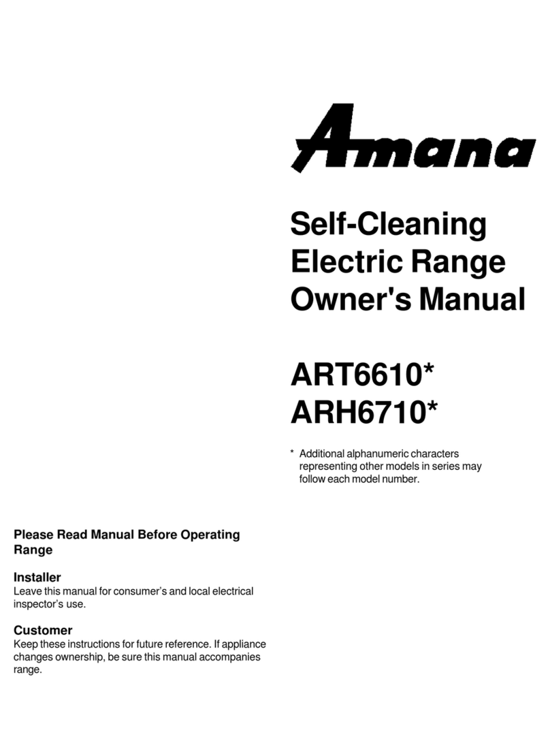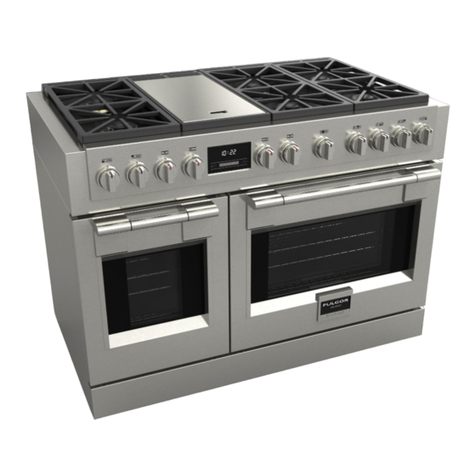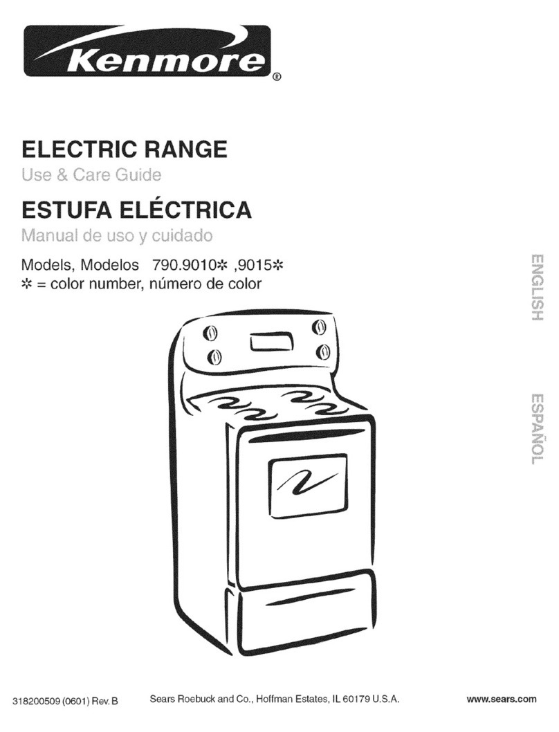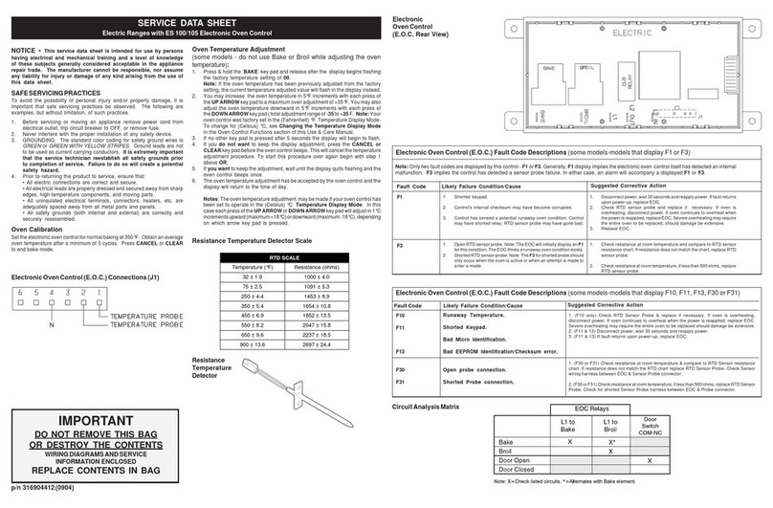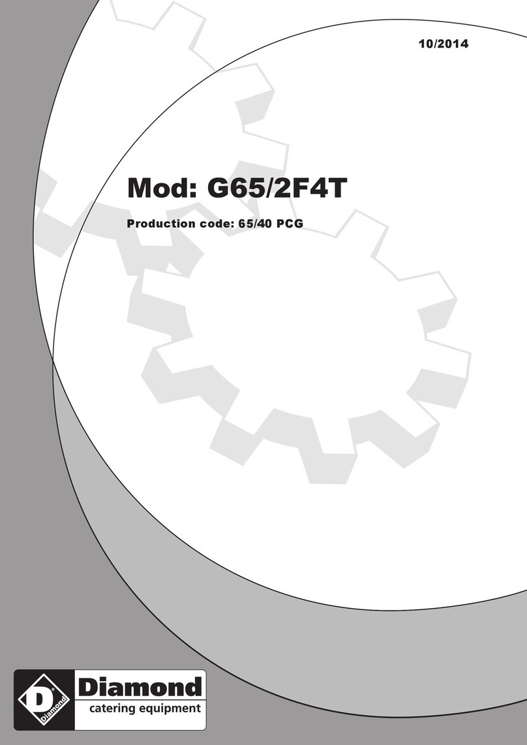Gas Range (GR) Series
Gas Range (GR) Series
Installation Information
2-2
#822634 - Revision A - January, 2013
INSTALLATION INFORMATION
NEVER USE OPEN FLAMES TO CHECK FOR GAS
LEAKS. ONLY USE A COMMERCIAL LEAK DETEC-
TION SOLUTION OR SOAP SUDS AROUND GAS
CONNECTIONS TO CHECK FOR LEAKS. DO NOT
USE LIQUID NEAR VALVE STEMS.
Gas Supply
Installation must conform with local codes or, in the
absence of local codes, with the National Fuel Gas
Code.
Locate the gas supply within the shaded area shown in
the illustration for your specific model on the following
pages. The range is equipped for use with natural or liq-
uid propane (LP) gas. It is design certified by the
Canadian Standards Association (CSA) for natural or
LP gases. The product rating plate has information on
the type of gas that should be used. If this information
does not agree with the type of gas available, check
with the local gas supplier.
The range must be connected to a regulated gas sup-
ply. The supply line must be equipped with an
approved external gas shut-off valve located near the
range in an accessible location. Do not block access to
the shut-off valve. (See Figure 2.1)
A gas supply line of 3/4" (19) rigid pipe must be provid-
ed to the range. If local codes permit, a certified, 3' (.9
m) long, 1/2" (13) or 3/4" (19) ID flexible metal appli-
ance connector is recommended to connect the range
to the gas supply line. For LP gas, piping or tubing size
can be 1/2" (13) minimum. LP gas suppliers usually
determine the size and materials used on the system.
The pipe coming out the back of the range has 1/2"
(13) male threads. Pipe joint compounds, suitable for
use with natural or LP gas should be used.
Wolf LP gas ranges will function up to an altitude of
10,250' (3124 m) without adjustment; natural gas
ranges will function up to an altitude of 8,600' (2621 m)
without adjustment. If the installation exceeds this ele-
vation, contact an authorized Wolf dealer for a high alti-
tude conversion kit.
Leak Testing
Use a brush and liquid detergent to test all gas connec-
tions for leaks. Bubbles around connections will indi-
cate a leak. If a leak appears, shut off the gas valve
and adjust connections. Then check connections
again. Clean all the detergent solution from the range.
This section of the manual covers some of the installation issues that a service technician may need to know when
servicing a gas range. If additional installation information is needed after reviewing this section of the manual,
please refer to the installation guide or contact the Wolf Appliance Customer Service Department.
Gas Supply Requirements
Natural Gas
Gas Supply Pressure 5" (12.5 mb) WC
Min Line Pressure 7" (17.5 mb) WC
Max Pressure to Regulator 14" (34.9 mb) WC,
.5 psi (3.5 kPa)
LP Gas
Gas Supply Pressure 10" (25 mb) WC
Min Line Pressure 11" (27.4 mb) WC
Max Pressure to Regulator 14" (34.9 mb) WC,
.5 psi (3.5 kPa)
