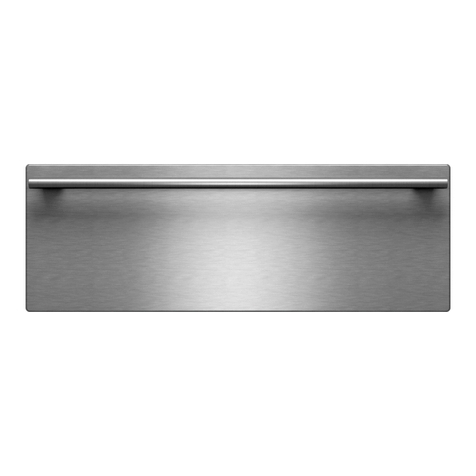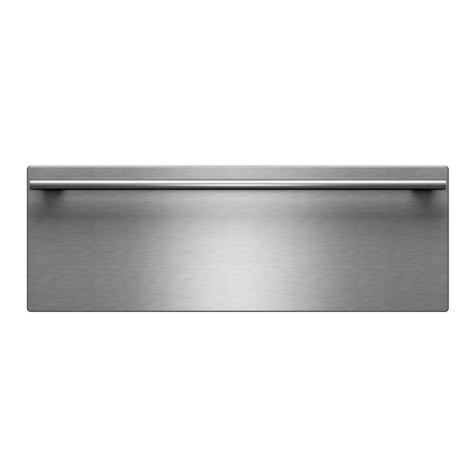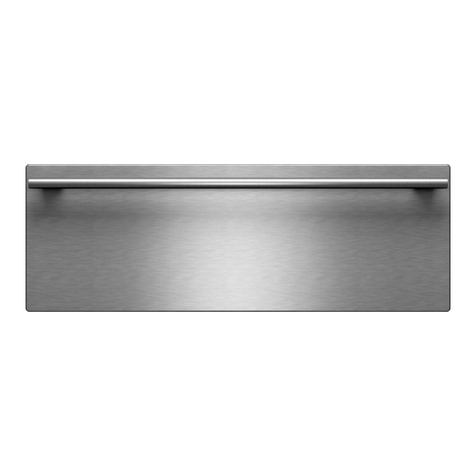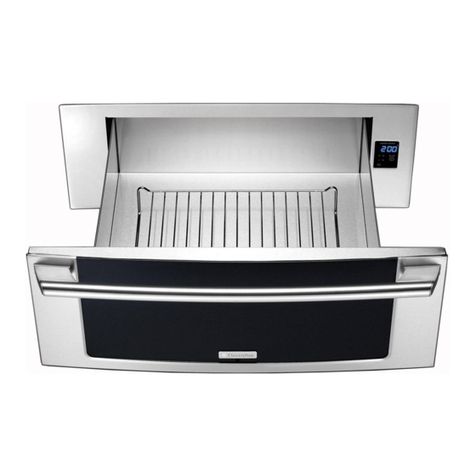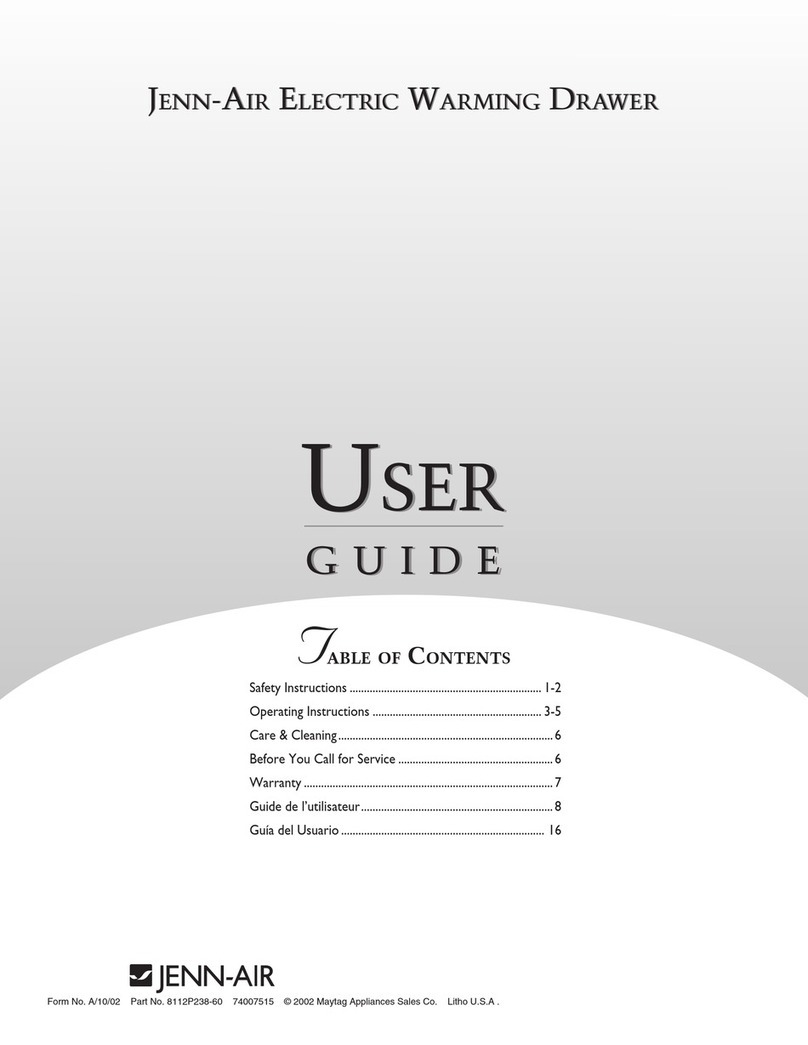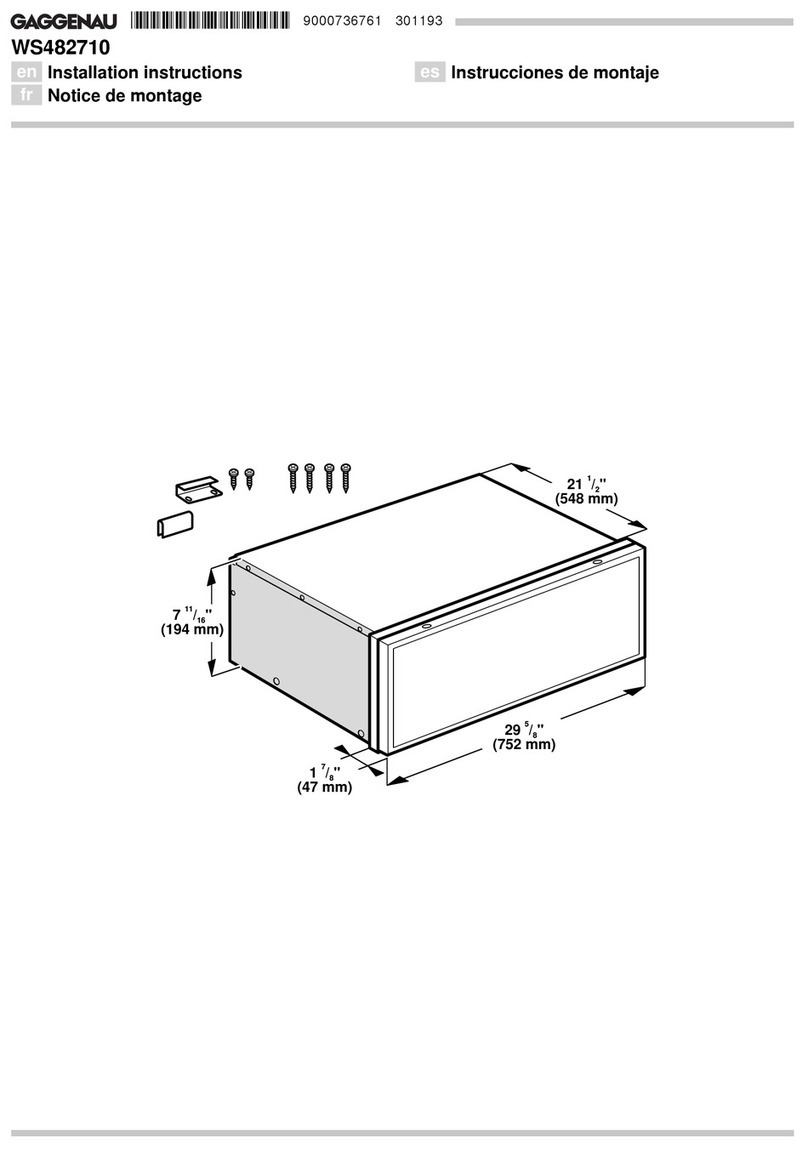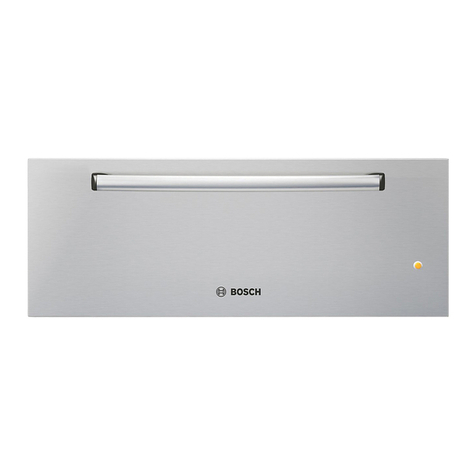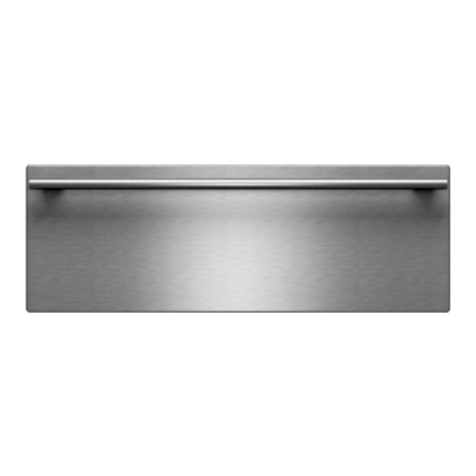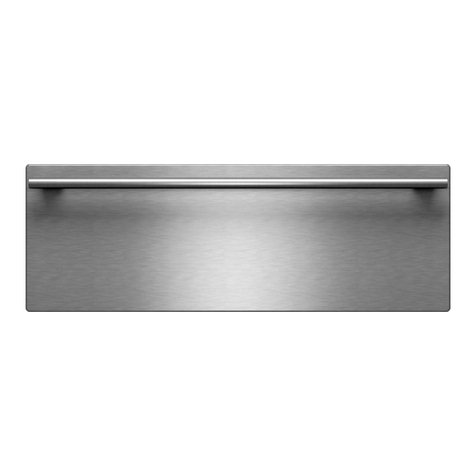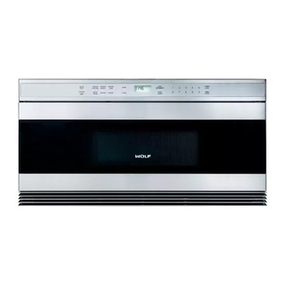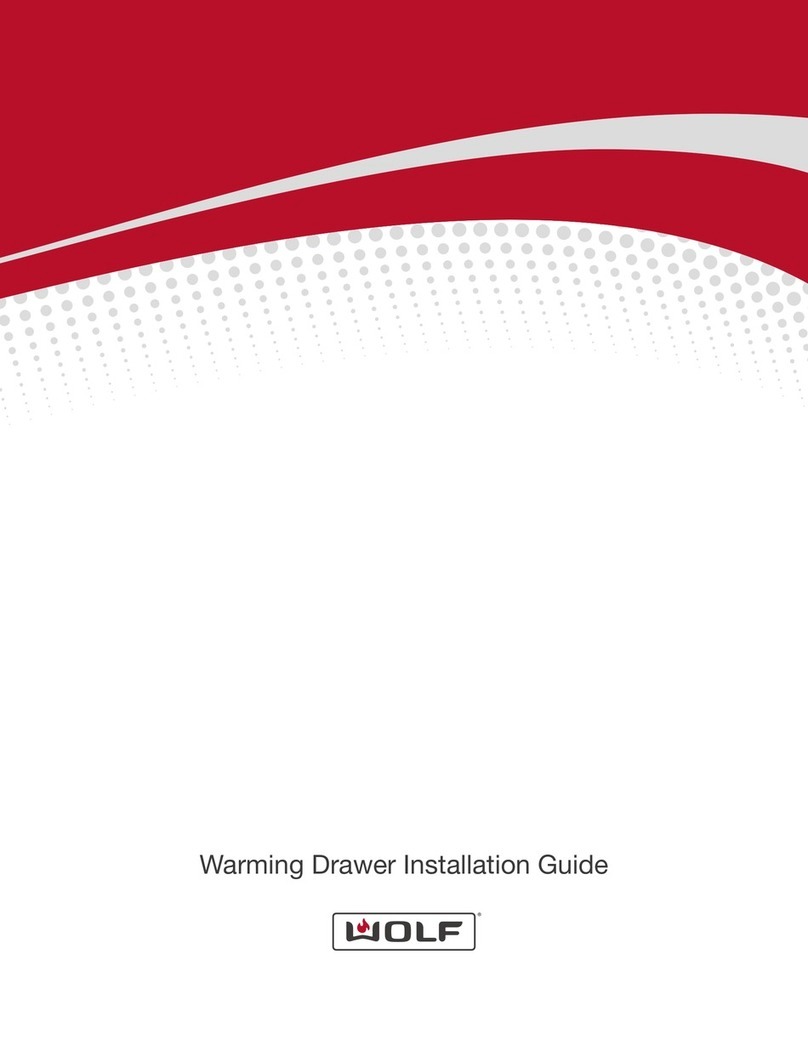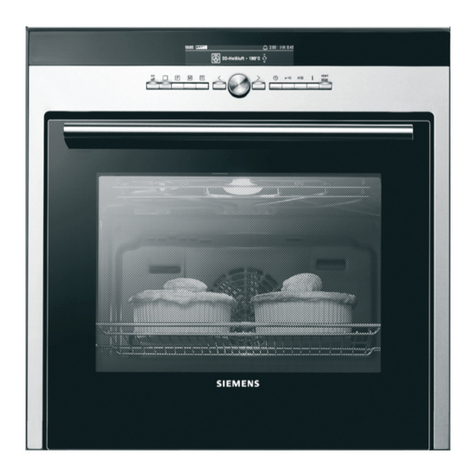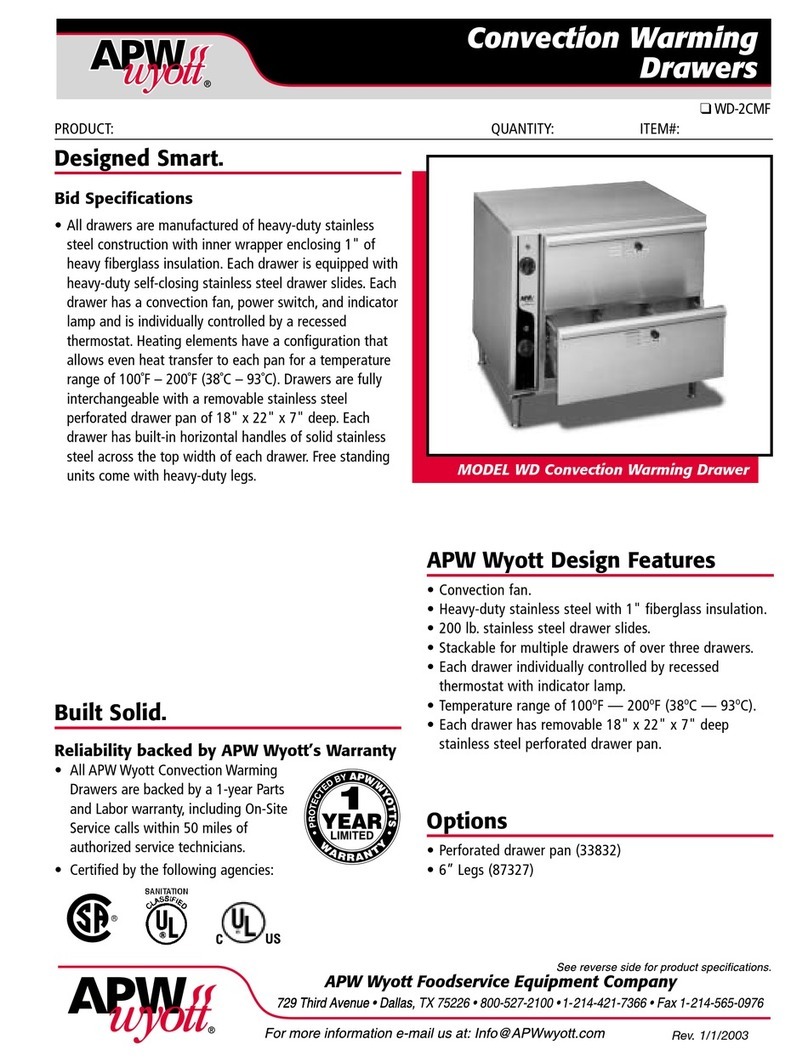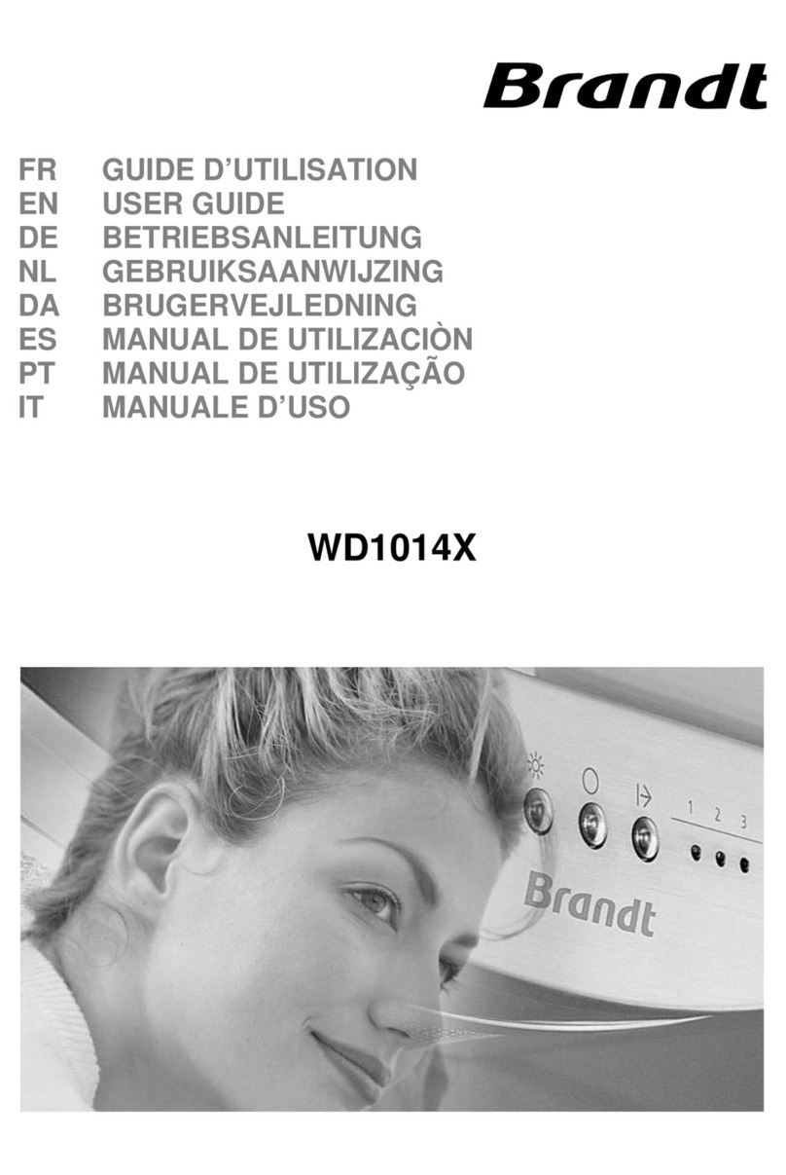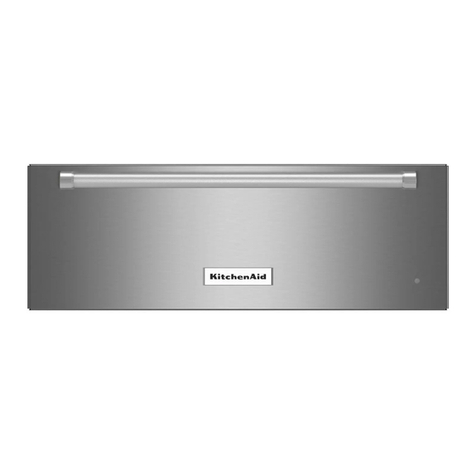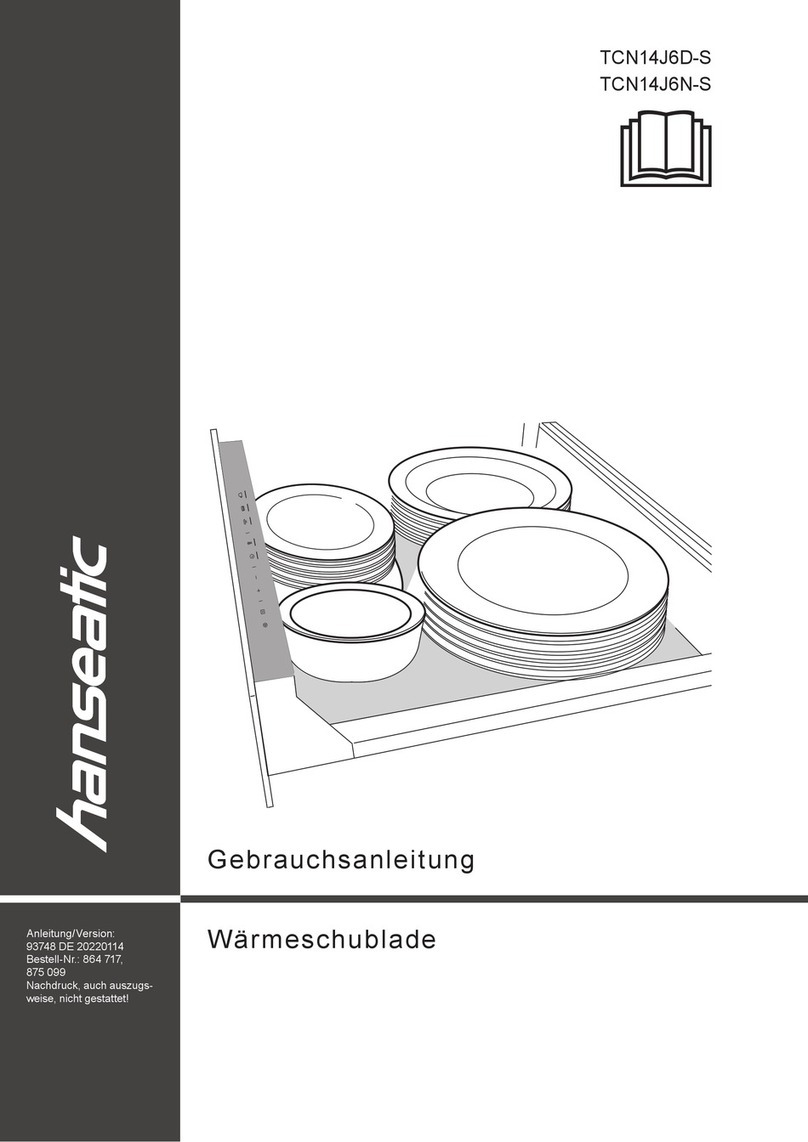Warming Drawer WWD30-2
Installation Information
2-4
#814750 - Revision A - January, 2011
Undercounter Installation:
For undercounter installations, 23 1/2"
(597) from the bottom of the warming
drawer opening to the floor is recom-
mended. Electrical can be installed
anywhere except location shown. A
minimum of 5" (127) above the floor
or 1" (25) above the toe kick.
The Wolf warming drawer with stain-
less steel drawer front may be
installed below an electric or gas
cooktop, provided the warming drawer
is fully enclosed, top and bottom.
Refer to installation instructions for
the cooktop for additional specifica-
tions. Dimensions will vary according
to the specific installation.
(See Figure 2-5)
Warming Drawer Installation with Built-In Oven and/or Microwave:
The warming drawer may be installed in combination with a Wolf built-in oven and/or microwave, provided the
warming drawer is fully enclosed, top and bottom. See Figure 2.6
NOTE: Dimensions will vary according
to the specific installation.
The Wolf warming drawer is designed
and agency approved for installation
with Wolf built-in ovens and/or
microwaves. See the label attached to
the top of the warming drawer for
approved models.
The warming drawer platform must be
able to support 200 lbs. (91 kg). It must
be a minimum of 1" (25) above the toe
kick to allow for the overlap of the warm-
ing drawer trim.
NOTE:
Additional clearance between
warming drawer and oven openings may
be required. Check that oven supports
do not obstruct the interior dimensions
required for the warming drawer.
When the warming drawer is installed
below a built-in oven, a minimum of
2 3/8" (60) between warming drawer
and oven openings is required for clear-
ance of overlaps. When installed above
a built-in oven, a minimum of 7/8" (22) is required.
NOTE:
When the warming drawer is installed above a built-in oven, a 7/8" (22) platform is required to allow for
clearance of overlaps.
