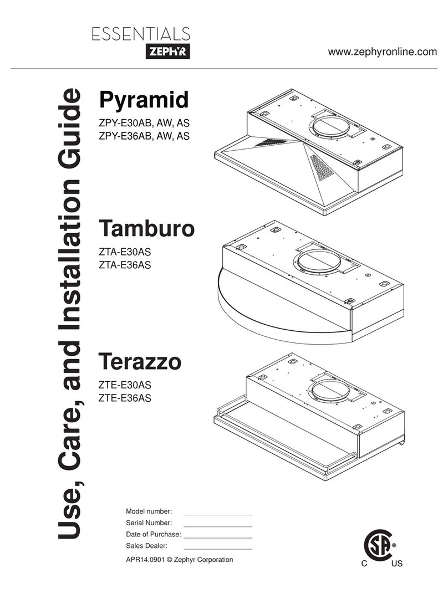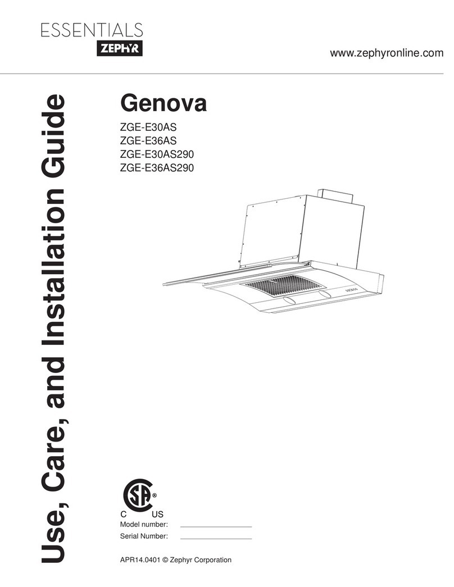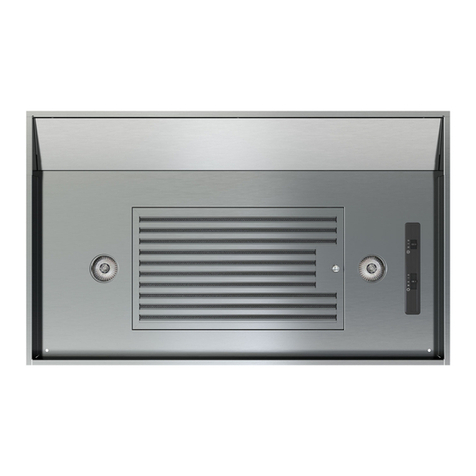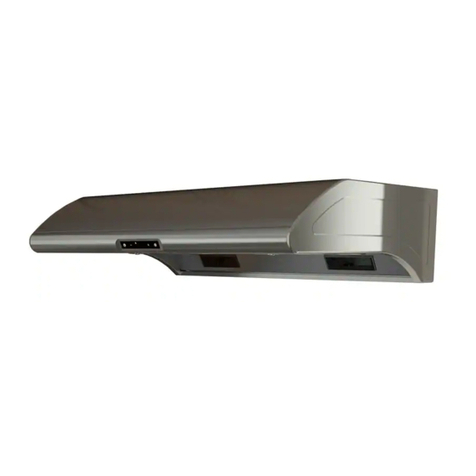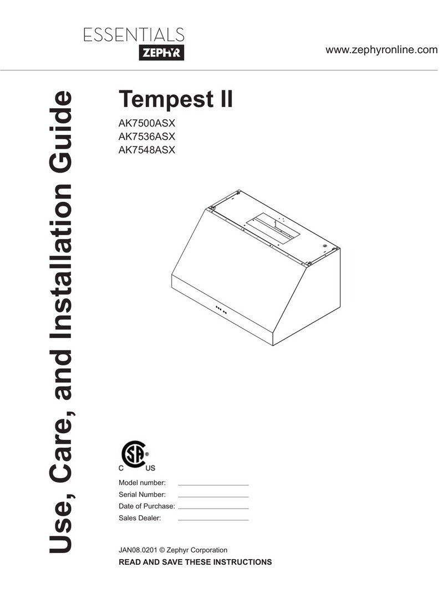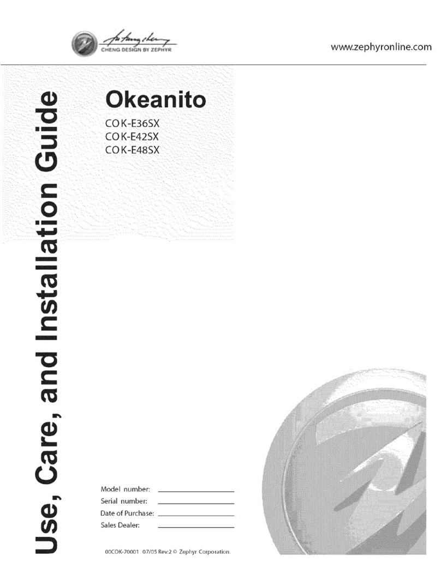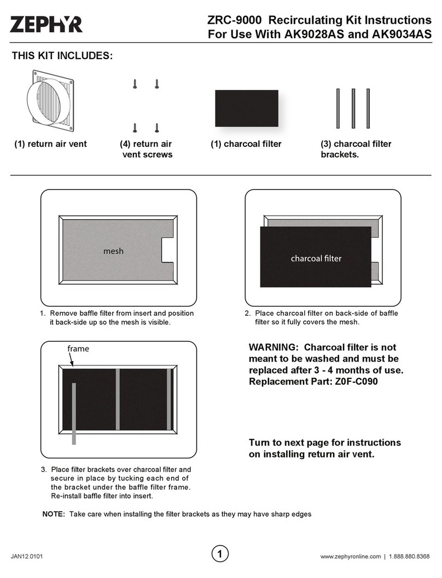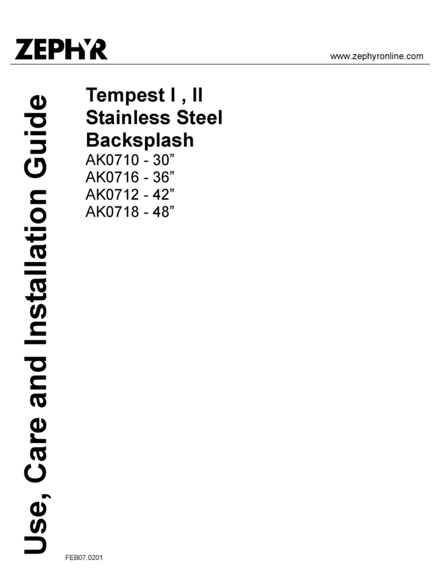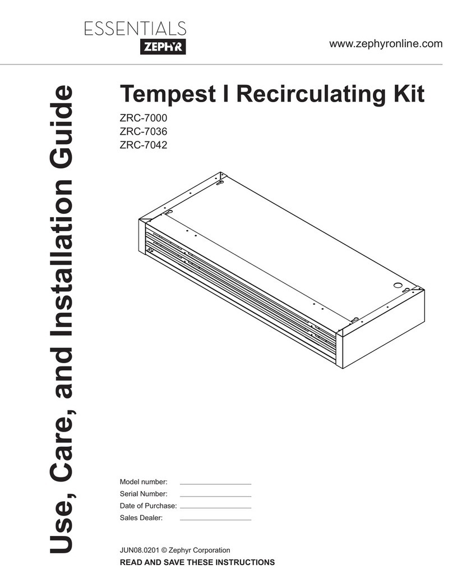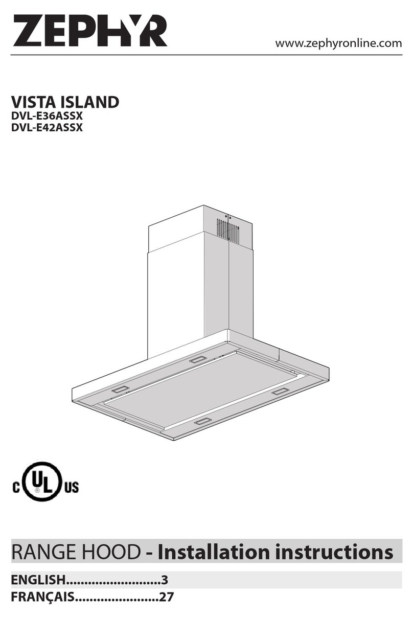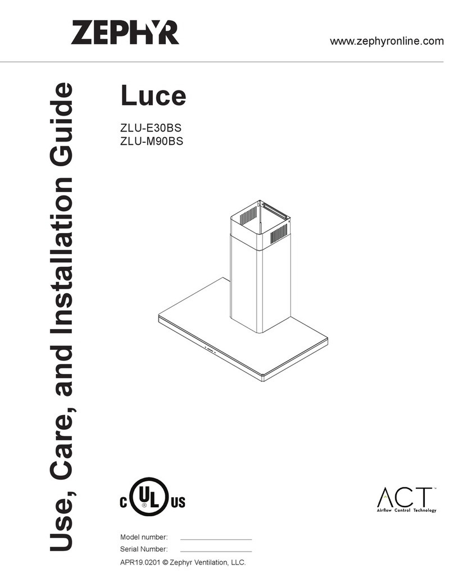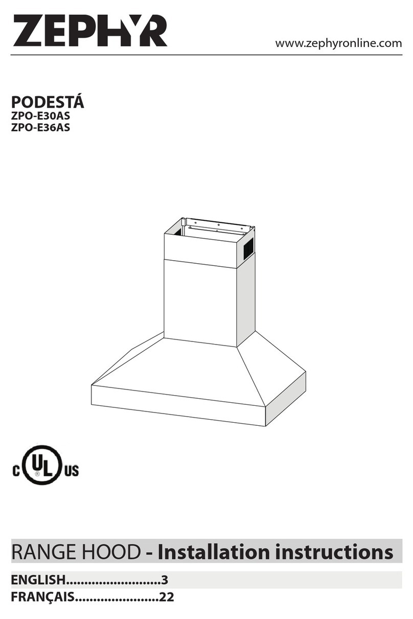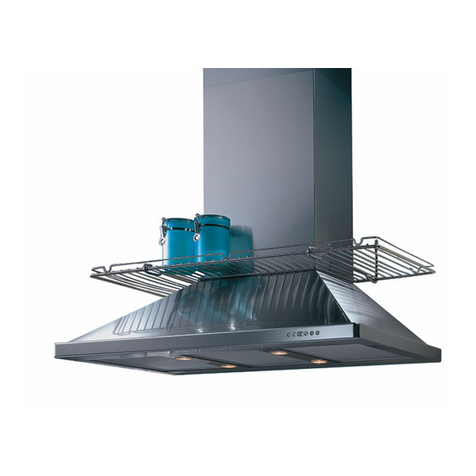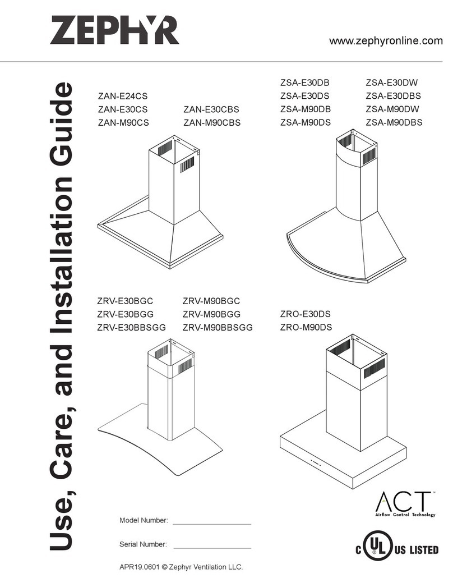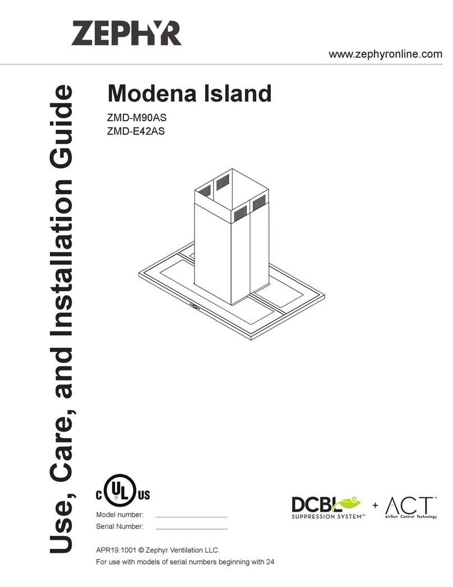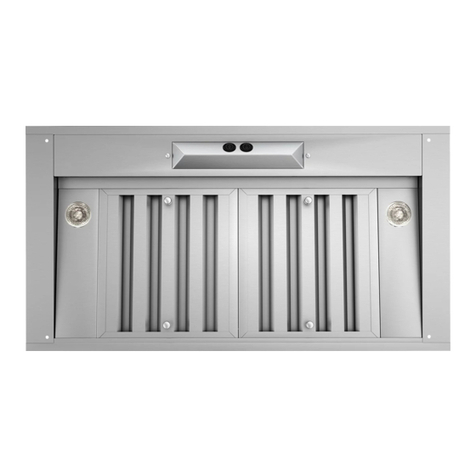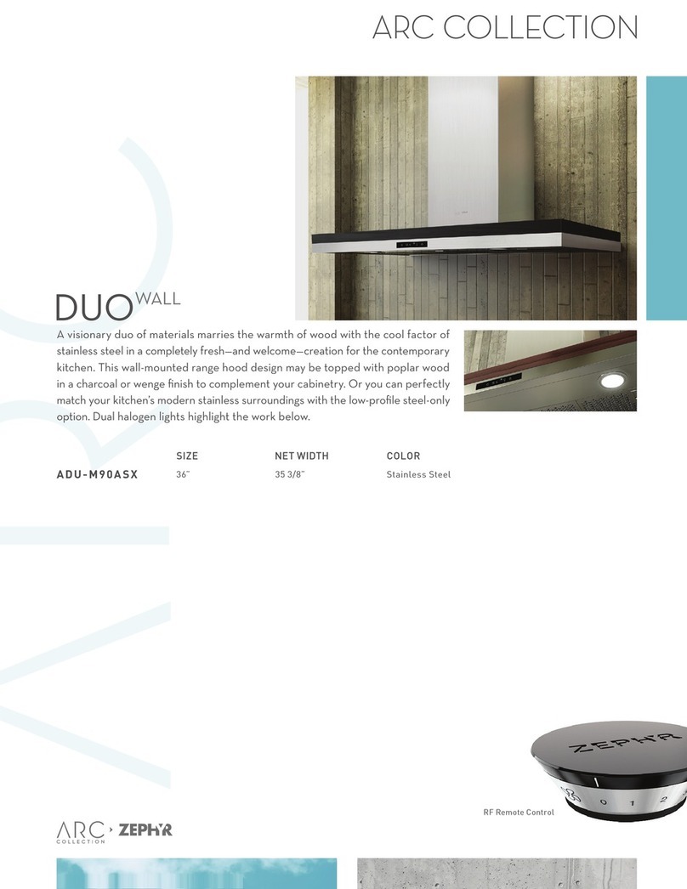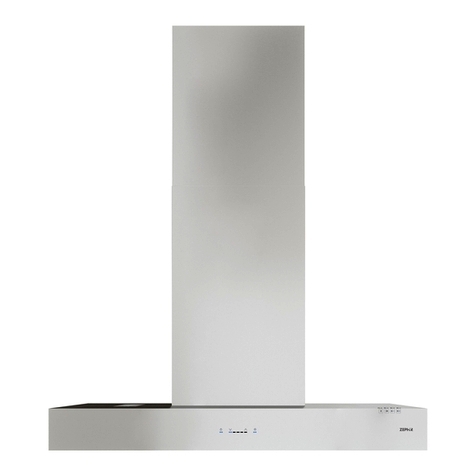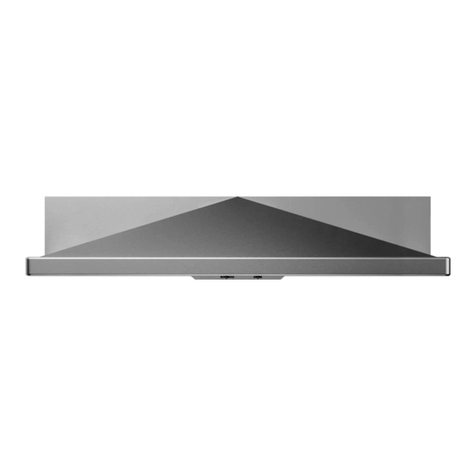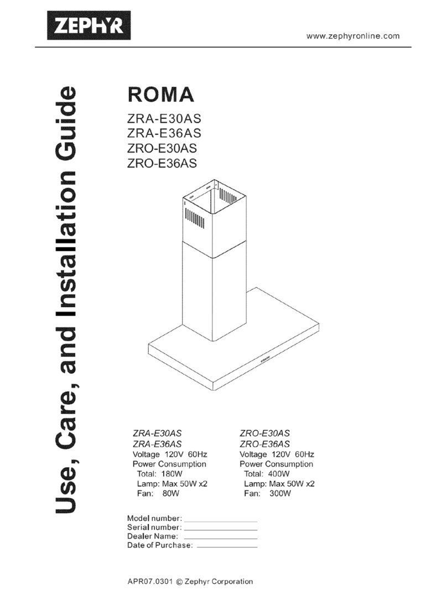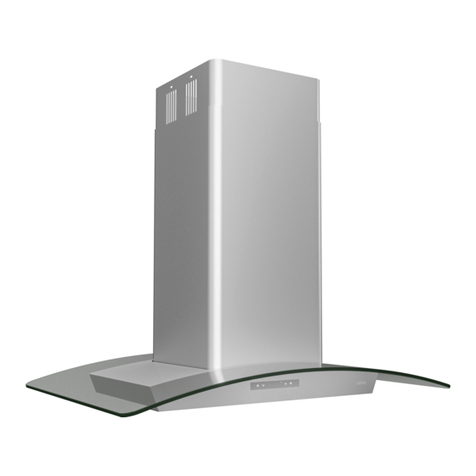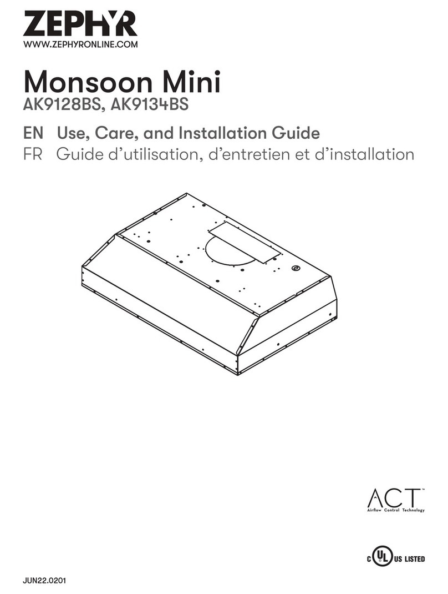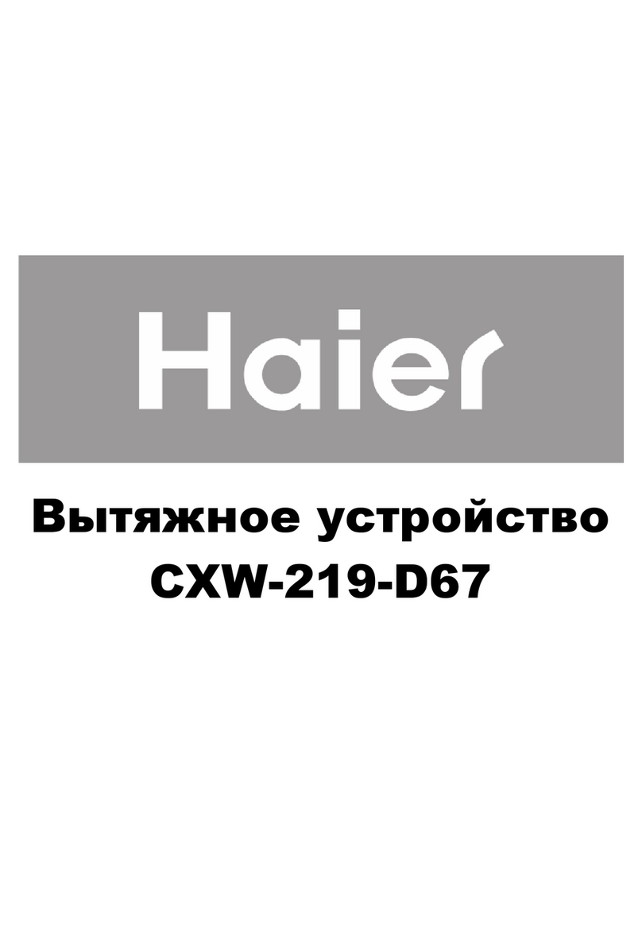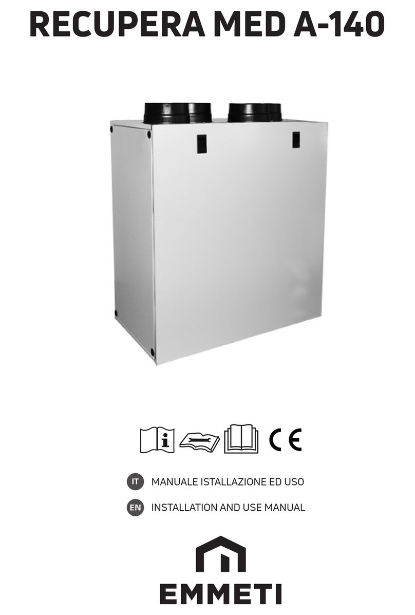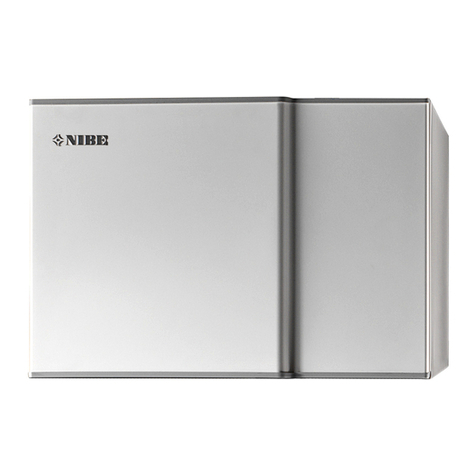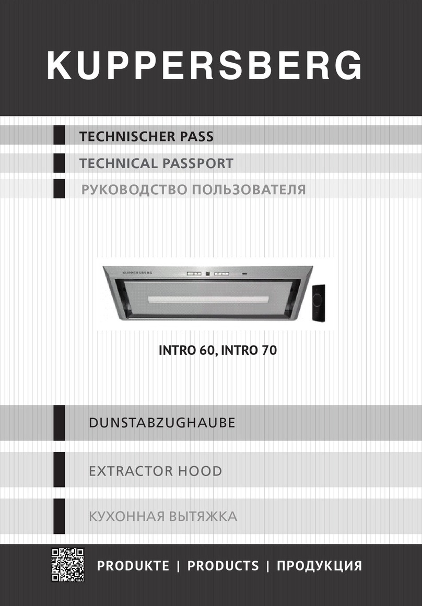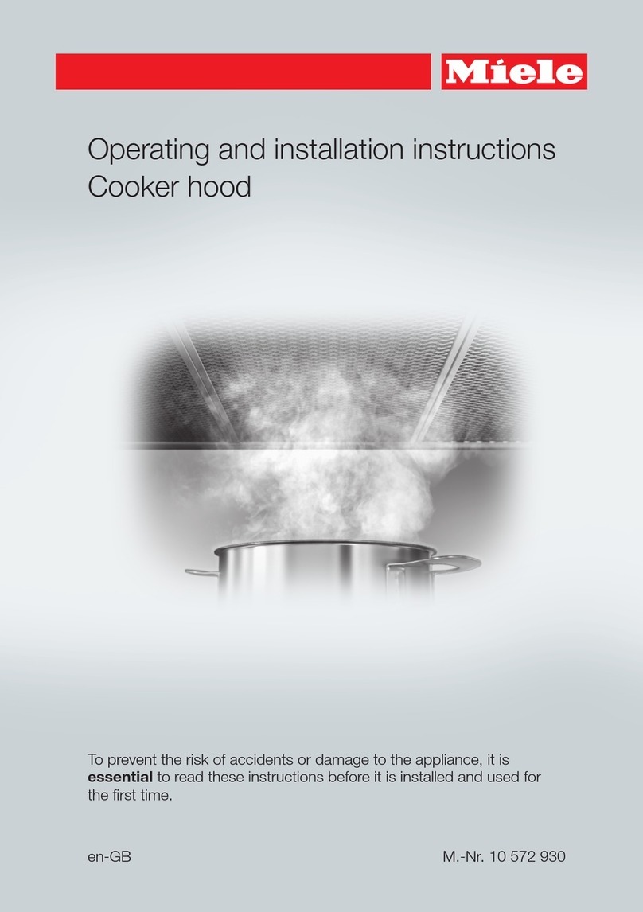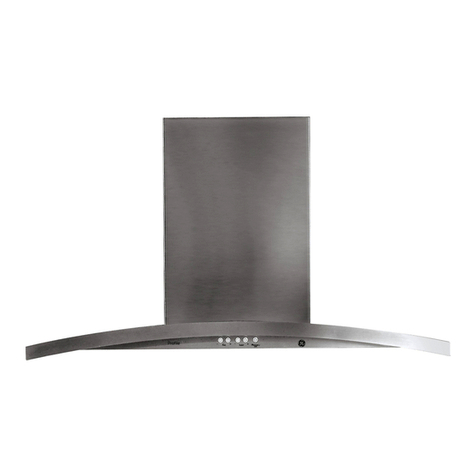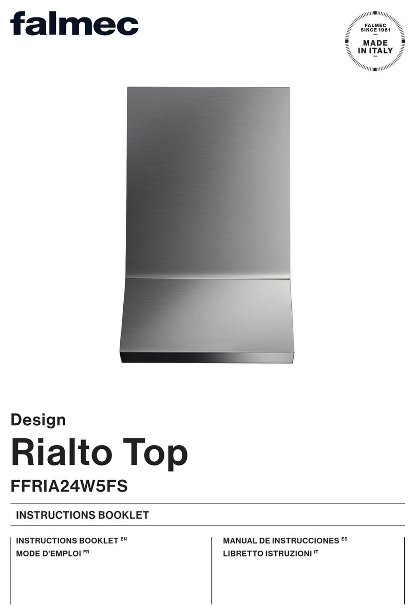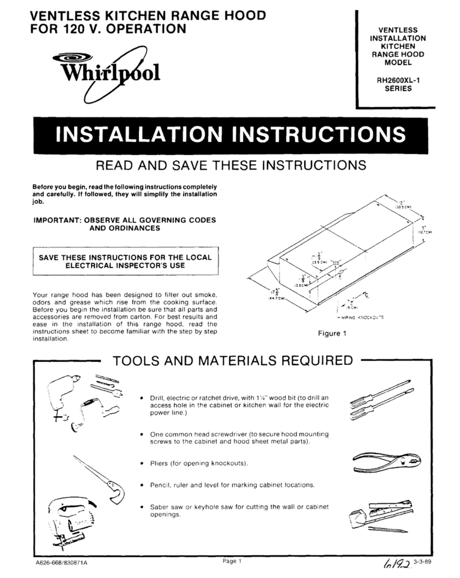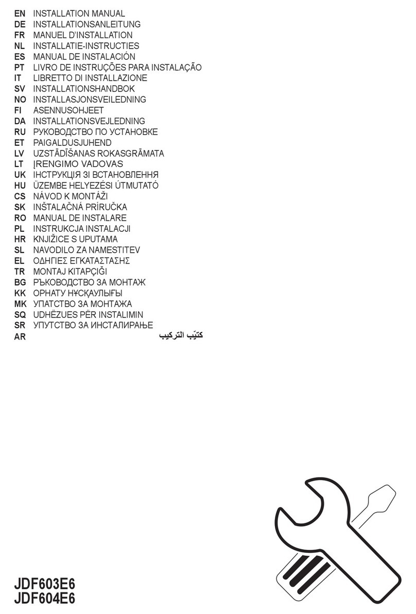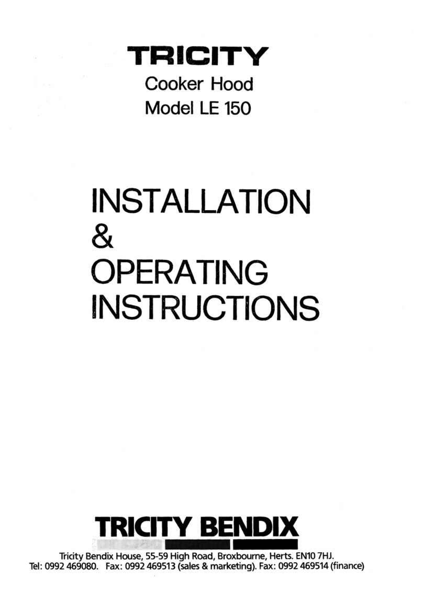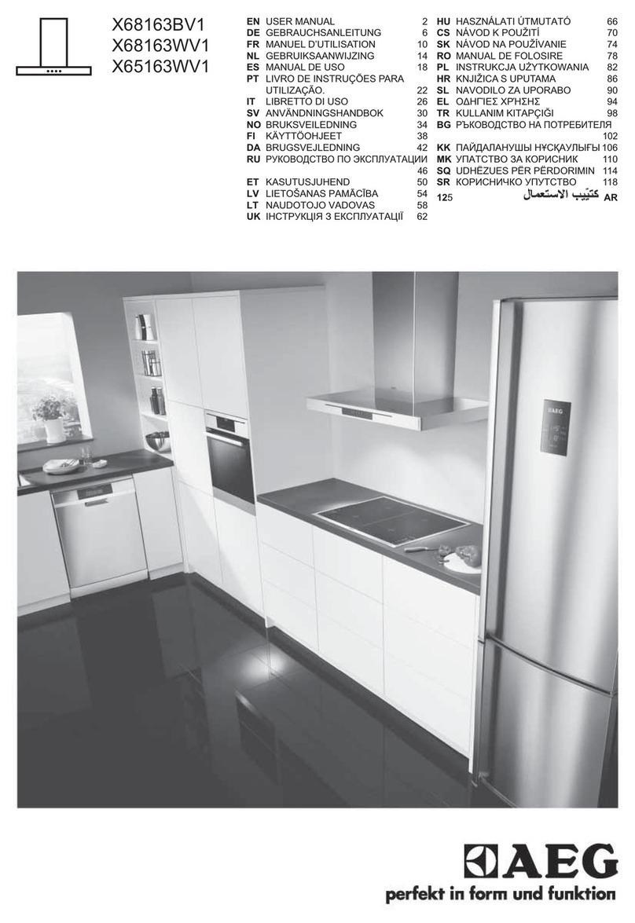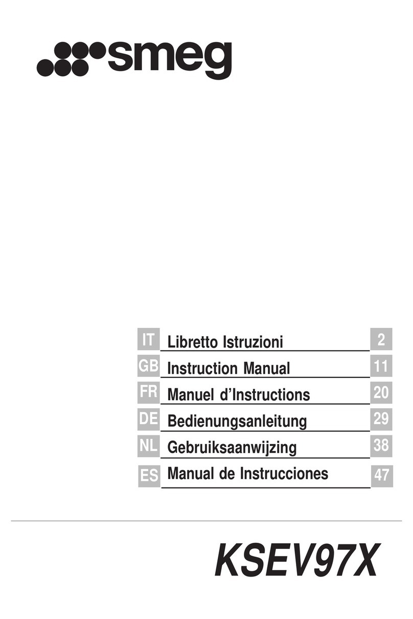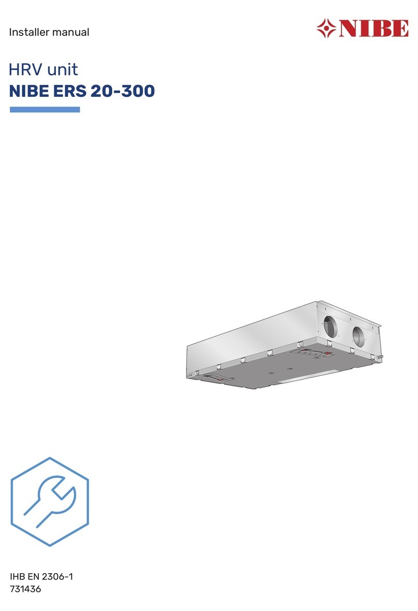
www.zephyronline.com
Important safety Notice
2
TO REDUCETH E R IS K O F FIR E O R E LE C TR IC SHOC K, DO NOT USE TH IS FAN W ITH ANY S O LID-S TATE
SPE E D CONTROLDEV IC E.
TO RE DUCE THE R IS K O F FIR E, E LE C TR IC SH O C K, O R INJU RY TO PE R SON S, O B S E RVE TH E FO LLOW ING:
a. Use this unit only in the manner intendedby the manufacturer, If you have questions, contact the manufacturer.
b. Before servicing or cleaning unit,switch power o at service panel and lock the service disconnecting means to prevent power from being
switched on accidentally.
When the service disconnecting means cannot be locked, securely fasten a prominentwarning device, such as tag, to the service panel.
For General VentilatingUse Only. Do not Use to Exhaust Hazardous or Explosive Materials and Vapors.
TO RE DUC E TH E R IS K O F A RA NG E TO P GR E AS E FIR E:
a. Never leave surface units unattendedat high settings. Boilovers cause smoking and greasy spillovers that may ignite. Heat oils slowly on low
or mediumsettings.
b. Always turn hood ON when cooking at high heat or when cooking ambeing food (i.e. Crepes Suzette, Cherries Jubilee, Peppercorn
Beef Flambe)
c. Clean ventilating fans frequently. Grease should not be allowed to accumulate on fan or lter.
d. Use proper pan size. Always use cookware appropriatefor the size of the surface element.
TO RE DU C E TH E R IS K O F INJURY TO P ERSON S IN TH E EV E NT O F A RA NG E TO P G R EAS E FIR E, O B S E RVE TH E FO LLOW ING :
a. SM OTHER FLA MES with a close-tting lid, cookie sheet, or metal tray, then turn o the burner. B E CARE FUL TO PR EV E NT BUR NS.
If the ames do not go out immediately
,E VAC UATE AN D C ALL TH E F IR E DE PARTME NT.
b. NEV E R PIC K UP A FLAMI NG PAN - You may be burned.
c. DO NOT US E WATE R, includingwet dishcloths or towels - a violent steam explosion will result.
d. Use an extinguisher ONLY if:
1. You know you have a class AB C extinguisher, and you already know how to operate it.
2. The re is small and contained in the area where it started.
3. The re departmentis being called.
4. You can ght the re with your back to an exit.
5. Based on “Kitchen Fire Sa fety Tips” published by NFPA.
TO RE DUC E THE R IS K OF FIR E, ELECTR IC SHOCK OR INJURY TO PERSONS, OB S ERVE THE FOLLOW ING :
a. InstallationWork and Electrical Wiring Must be Done by Qualied Person (s) In Accordance with all Applicable Codes and Standards,
IncludingFire-Rated Construction.
b. Sucient air is needed for proper combustion andexhausting of gases through the ue (chimney) of fuel burningequipmentto prevent back
drafting. Follow the heating equipmentmanufacturer’s guidelineand safety standards such as those published by the National Fire Protection
Association (NFPA), and the American S ociety for Heating, Refrigeration, and Air ConditioningEngineers (AS H R AE) and the local code authorities.
c. When cutting or drillinginto wall or ceiling, do not damage electrical wiring and other hidden utilities.
d. Ducted fans must always vent to the outdoors.
TO REDUC ETH E R IS K O F FIR E, US E O NLY METAL DU C TW O R K.
To reduce risk of re and to properly exhaust air, be sure to duct air outside - Do not vent exhaust air into spaces within walls or ceilings or into
attics, crawl spaces or garages.
To Reduce the Risk of Fire and Electric Shock, Install This Range Hood Only with Remote Blower Models CB E-1000 Rated
Maximum6.2 amp, 120 Vac 60Hz or Integral Blowers Manufactured by Zephyr Ventilation, Models C B I-600.
Take care when using cleaning agents or detergents.Suitable for use in household cooking area.
WARNING
WARNING
WARNING
WARNING
WARNING
WARNING
CAUTION
CAUTION
CAUTION
READ AND SAVE THESE INSTRUCTIONS
