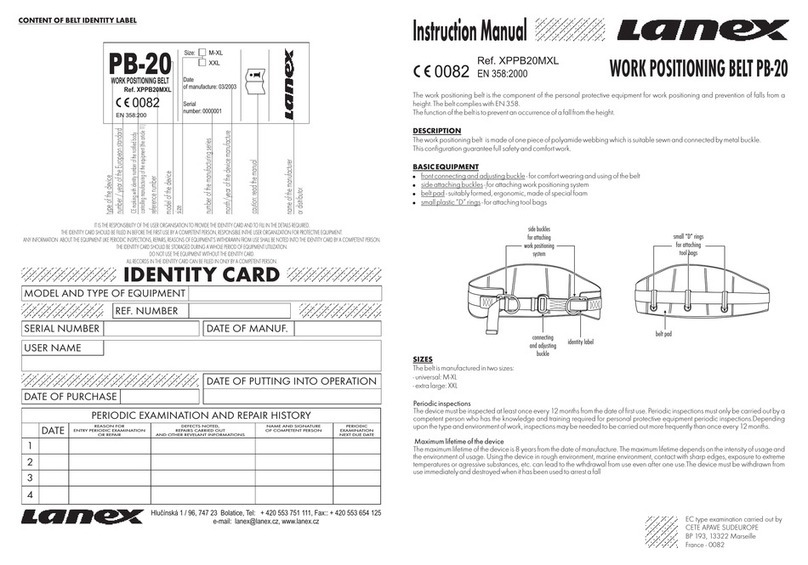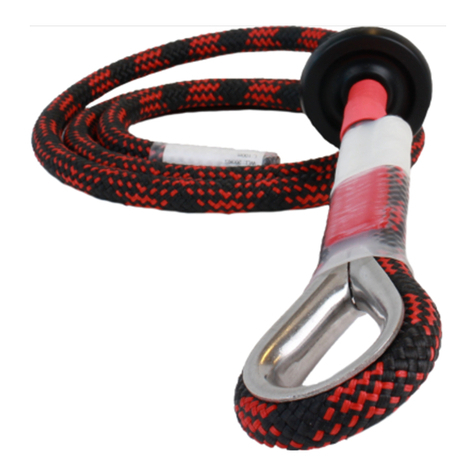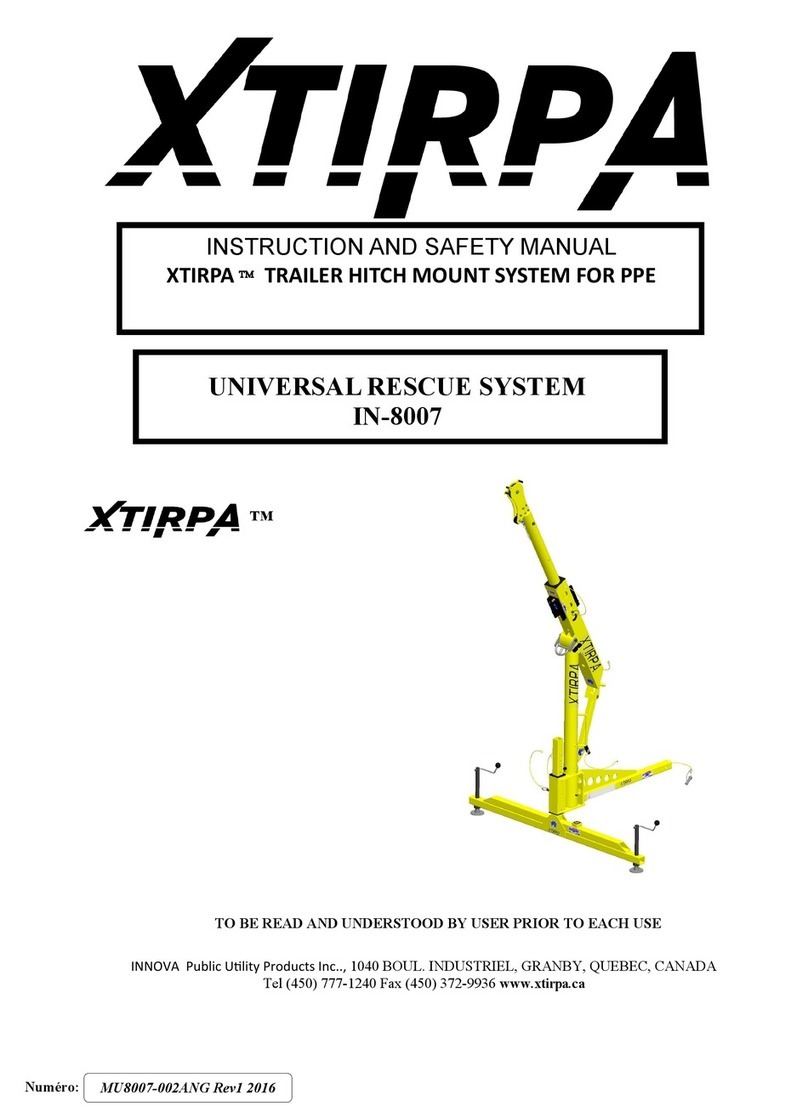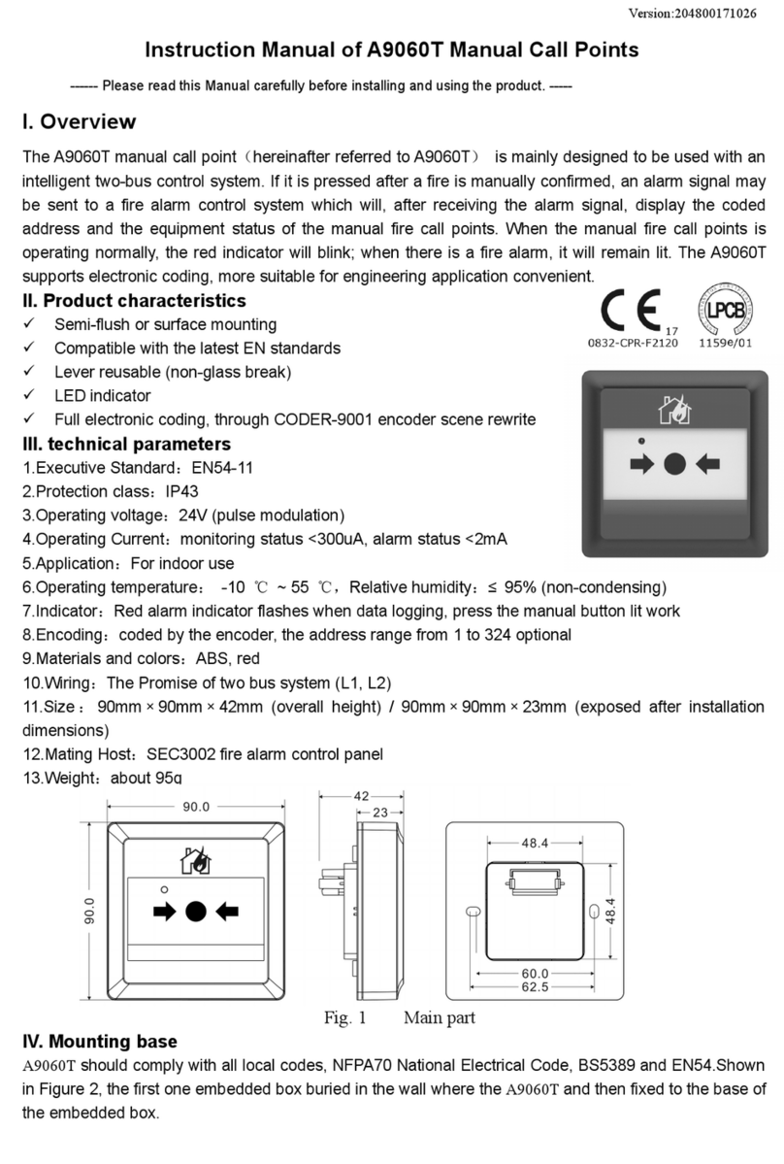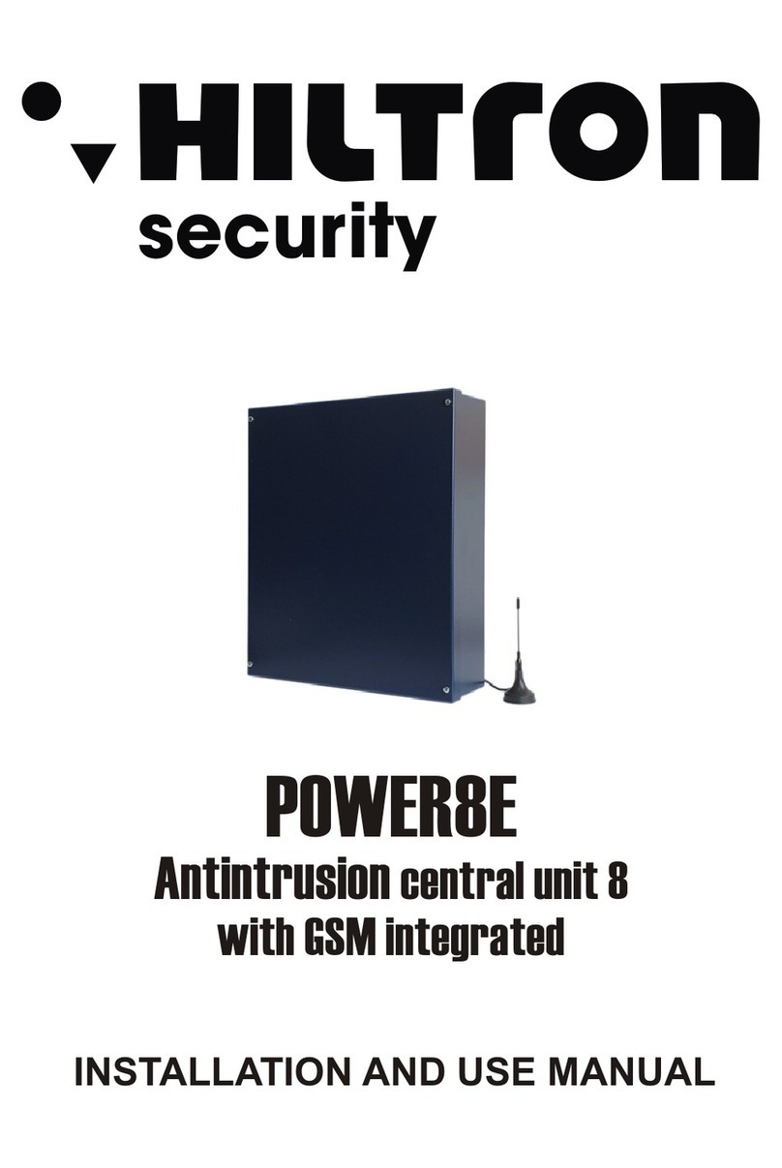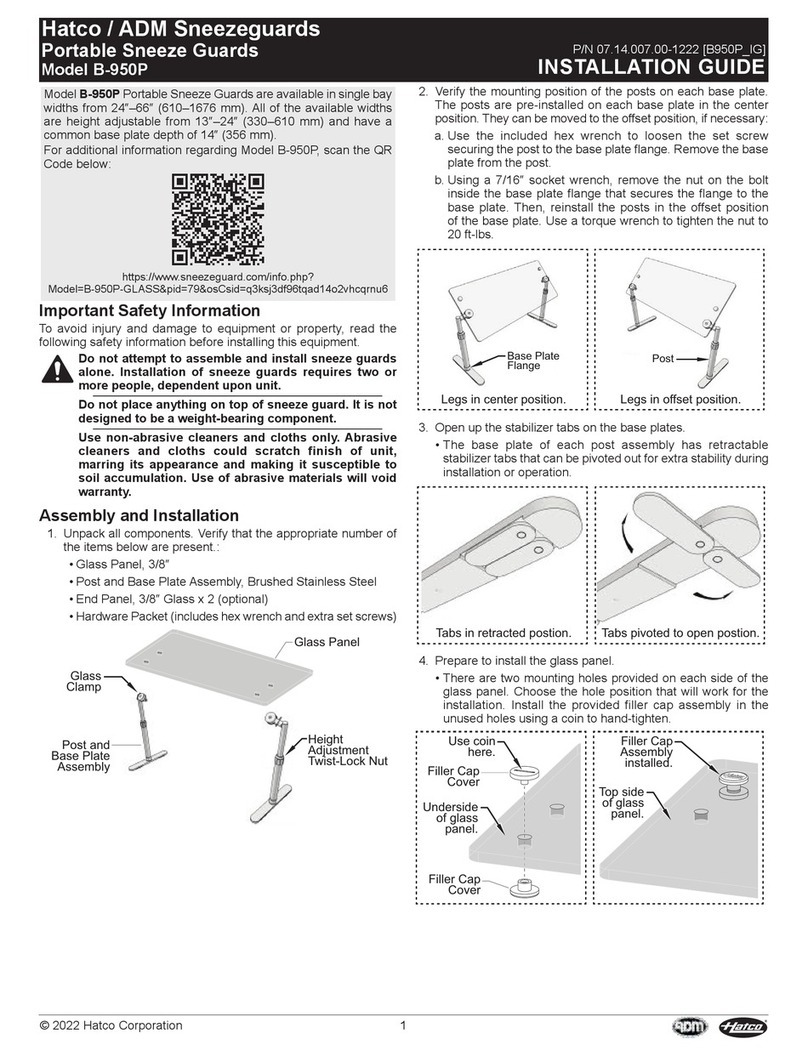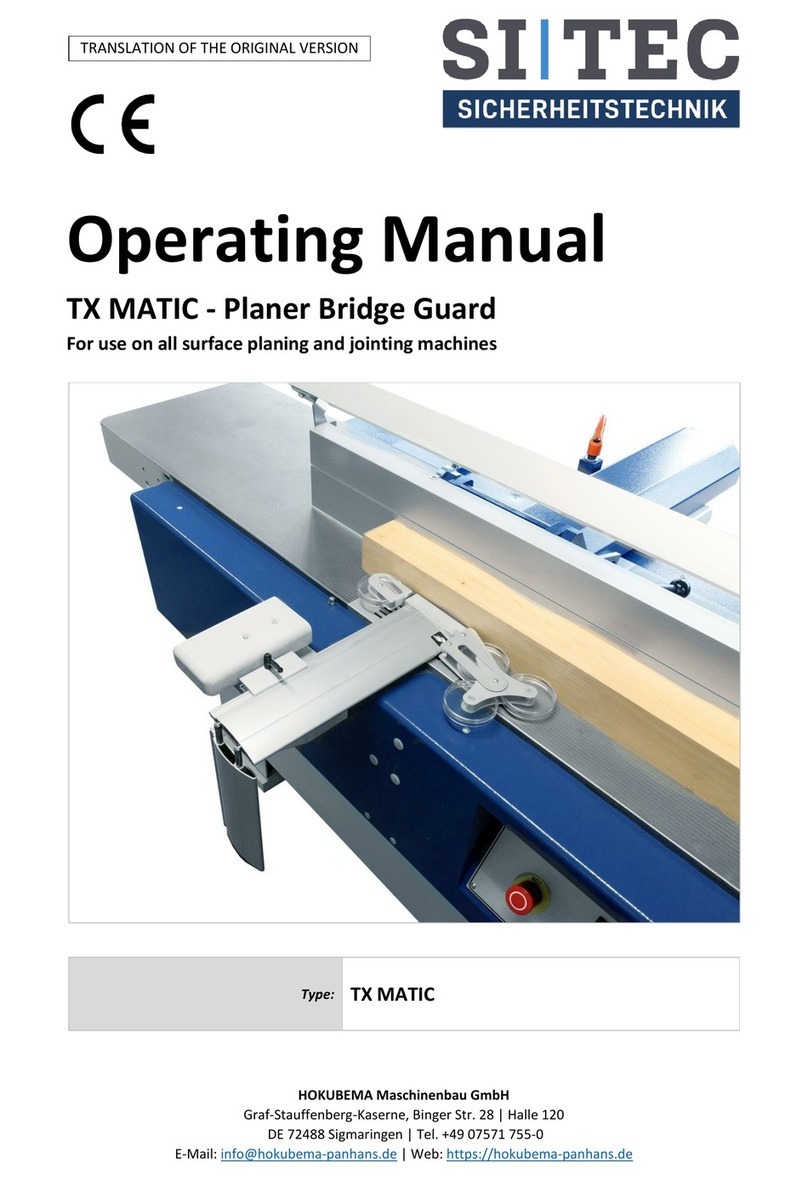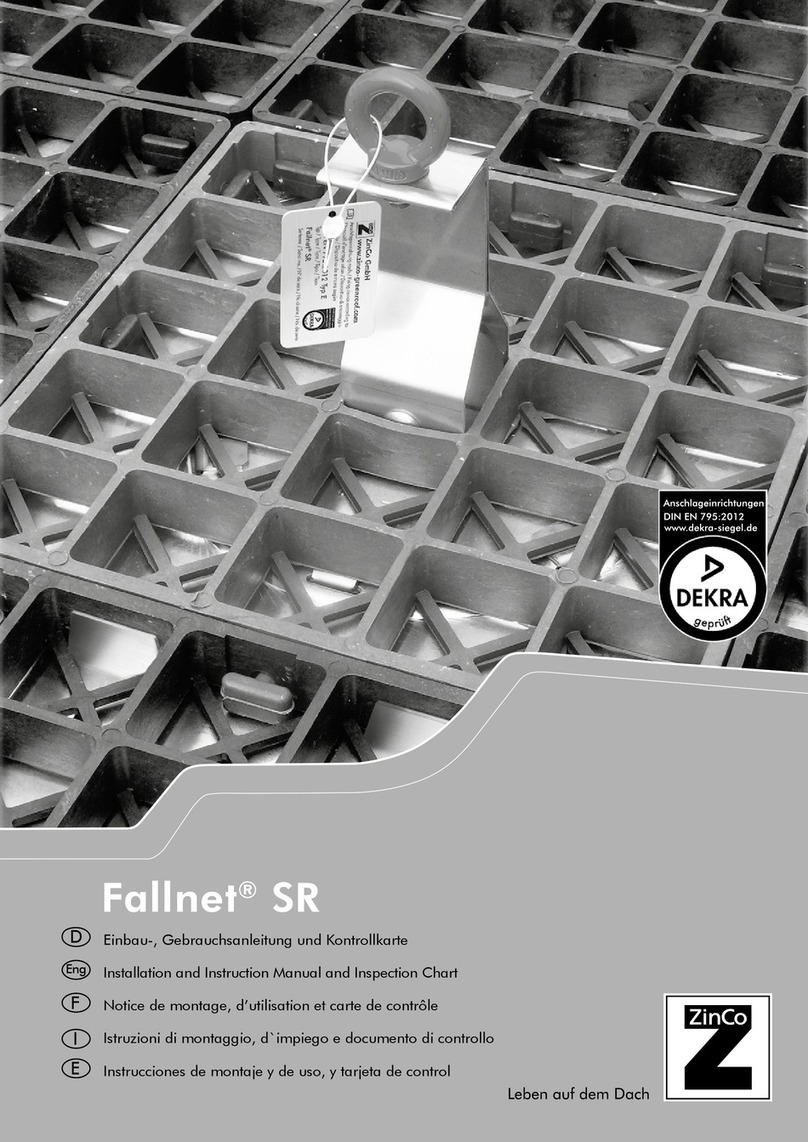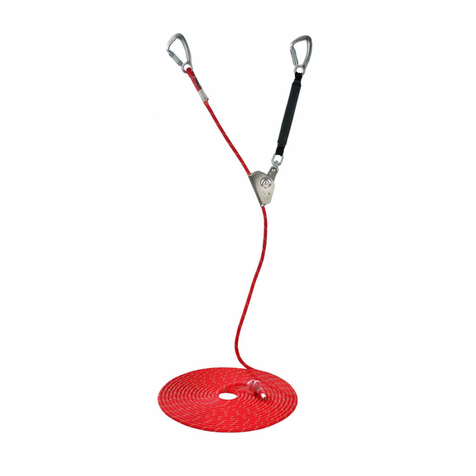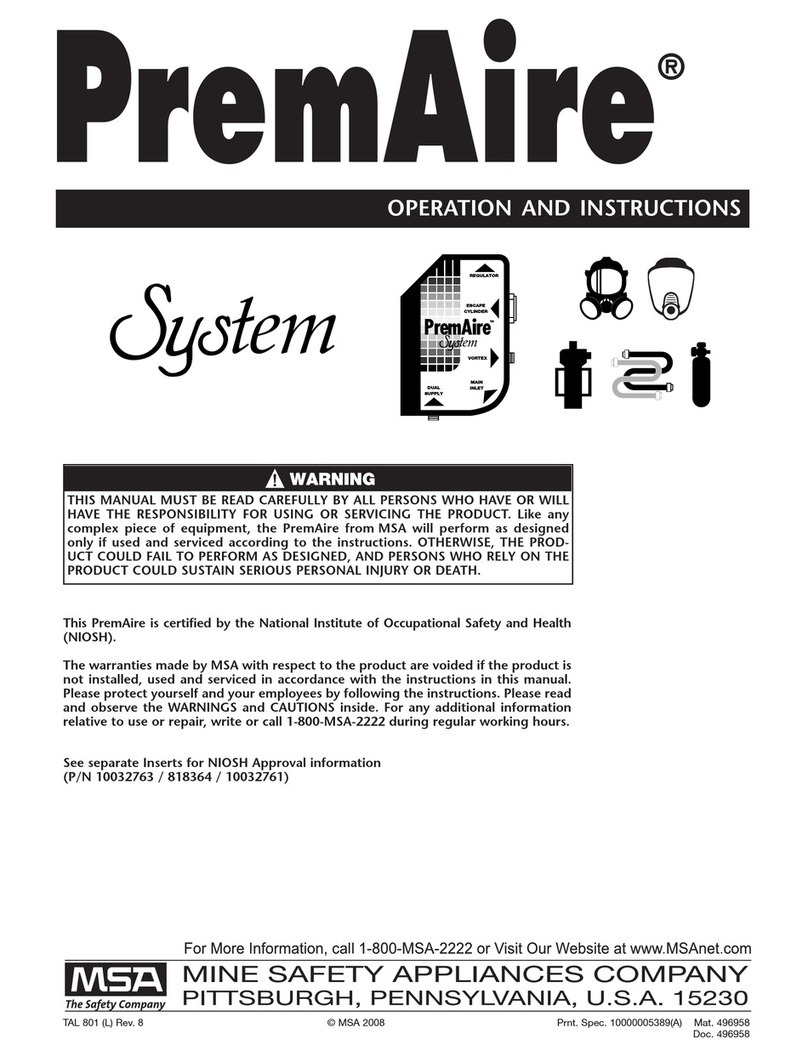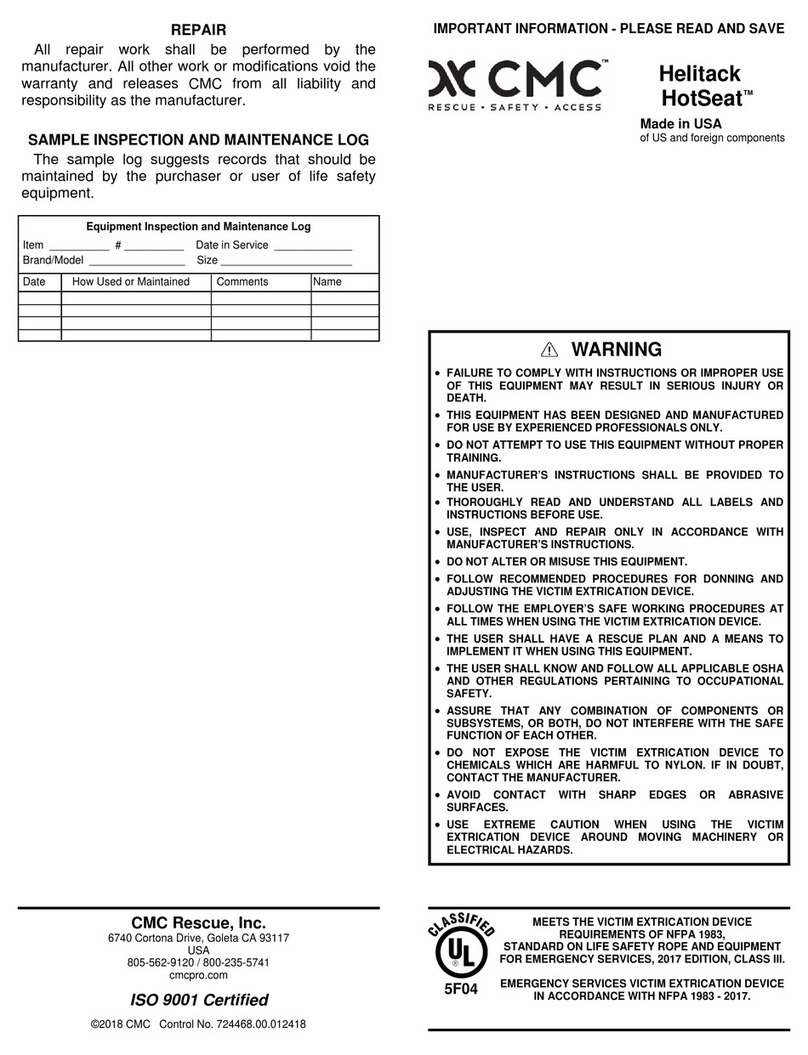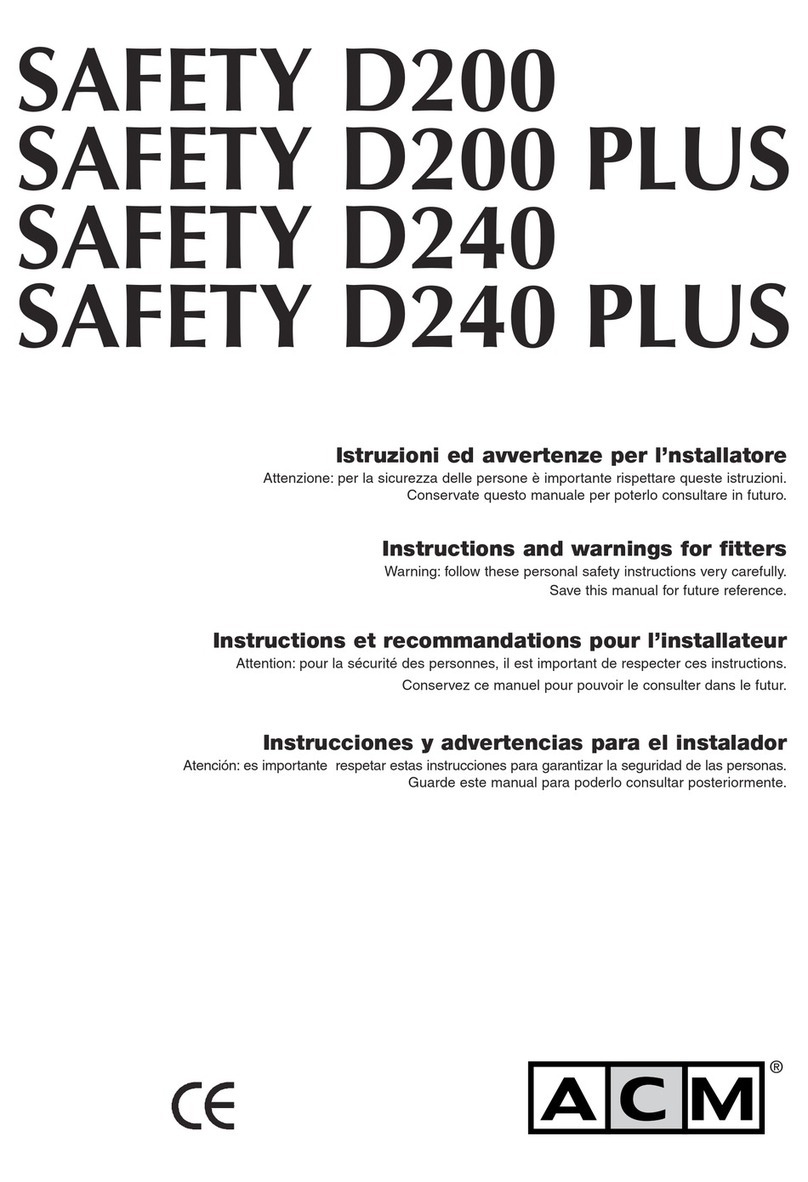
ZinCo GmbH ∙ Lise-Meitner-Strasse 2 ∙ 72622 Nuertingen ∙ Germany
Phone +49 (0) 7022 6003-0
5
Instruction Manual
Your roof protects your building, the contents and any valuables
in it. In order to have the benefit of a fully-functioning roof over
a long period of time, your roof must be installed professionally
and must be inspected at regular intervals during its lifetime
and, where necessary, repair work carried out. Therefore, it
is important to ensure that any works on the roof are carried
out safely. The client (and later on possibly other) owners also
have a duty here and are responsible for adherence to any
regulations pertaining to occupational safety on a roof.
Used in combination with a load of suitable material (e.g. green
roofing, substrate or gravel), Fallnet® SR provides an Anchor
Point in accordance with EN 795:2012 Type E for fall prevention
on flat roofs.
1.Fallnet®SR system components:
a. Anchor Point
Fully factory-assembled, consisting of anchor eye, approx.175 mm
high support and base plate in metal, size 0.75 × 0.75 m,
with vertical locking tabs. The identification label (incl. serial
number) is permanently attached to the anchor eye.
b. Load-bearing element, 2.00 × 2.67 m
Consists of four pre-assembled grids à 1.00 × 1.33 m. One
of these elements has a label and a device for the standard
positioning of the single anchor point. In total, 48 individual
grid elements (0.33 × 0.33 m) with click connections around
the edge. Height approx. 30 mm.
c. Documents
The delivery scope includes the following documents, which
the installer must hand to the client:
- Installation Manual and Instruction Manual
- Inspection chart. Please record the serial number of the
Fallnet® SR in the chart. This number can be found on
the identification label attached to the product.
Fallnet® SR must be inspected regularly.
In addition, the following must be given to the client:
- Installation documentation
- Installationplan
2. Scope and requirements for use
Fallnet® SR must only be used for the intended purpose as an
Anchor Point for personal protection equipment. Fallnet® SR
must not be used for lifting weights or for attaching objects.
Any modification or addition to any of the system components
requires the prior written permission of the manufacturer.
Please note also:
- Fallnet SR must only be used by 1 person at a time
(max. 100 kg, including equipment).
- it must only be used for a roof pitch of maximum 5°
- it must only be installed on a suitable subsurface, i.e.
either on a filter sheet (multi-course build-up) or on a
protection mat or layer (single-course build-up), see
Installation Manual).
Important: Direct contact with the load (bulk material) is
required at all times.
impact is prevented.
- to be used only with suitable personal protection equipment
(PPE) for use on the horizontal. Such PPE in compliance with
EN 363 (not part of the anchor point Fallnet® SR) must
contain the following components:
- Safety harness in compliance with EN 361
- Fall absorber in compliance with EN 355 or safety appliance
for use at height in compliance with EN 360 (Arresting
forces each ≤ 6.0 kN)
- Connecting device EN 354
- Connection elements (carabiner) in compliance with EN 362
Please ensure that the individual system components are
compatible and suitable for use on the horizontal and for a
fall event over a roof edge. Potential danger resulting from a
combination of the components used (in particular fall absorber,
EN 355 or safety appliance for use at height, EN 360) should
be eliminated. Therefore, prior to using personal protective
equipment for fall arrest we recommend that you seek the ad-
vice of the manufacturer of the personal protective equipment.
Please observe the manufacturer’s Instruction Manual.
The Fallnet® SR anchor eye must be installed at a distance
of at least 2.50 m from the roof edge.
- the minimum fall distance to the ground (fall height) must
be such as to prevent a person hitting the ground in the
case of a fall event and to allow the person to swing freely.
The required minimum fall distance to the ground (potential
impact area) is calculated from the part distance of the
connecting device, which is drawn over the roof edge
(= largest possible rope length to the roof edge minus
shortest rope length, at a right angle to the roof edge), the
height of the person attached to the anchor point, the
distance for the rope and safety harness stretch, rupture
distance of fall absorber, the moving of the anchor device
(max. 1,0 m)
+ Free fall (rope length over roof edge)
+ Height of person attached
+ Stretch of rope
+ Stretch of safety harness
+ Rupture distance fall absorber
+ Deformation and displacement of
anchor point (max. 1,0 m)
+ 1.0 m Safety
__________________________________
= minimum distance to ground
Rope length over roof edge
Fall Edge
Anchor Point
and an additional 1.0 m as safety value.
- In the case of a fall arrest event, the person may swing to
and fro. It is important to ensure that there are no building
elements in the way (e.g. balcony, awning etc.) and that
