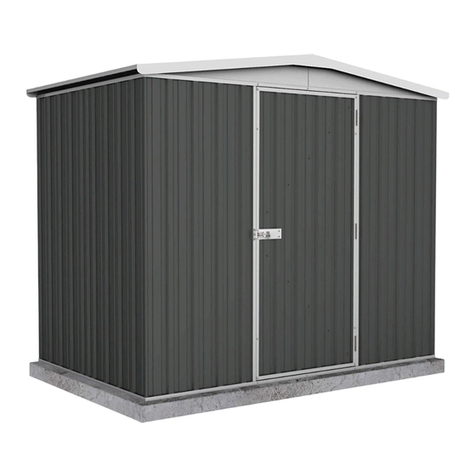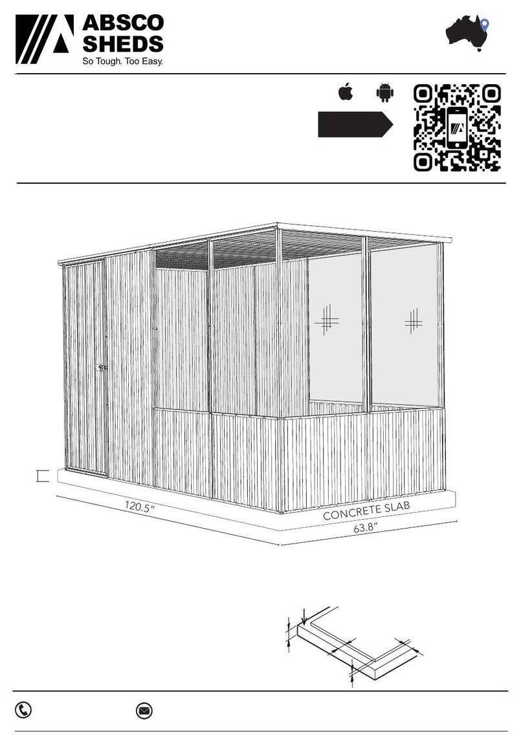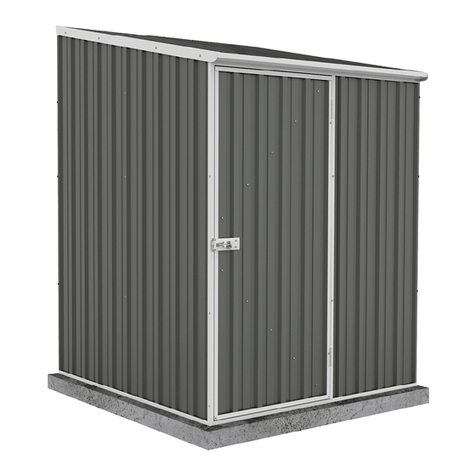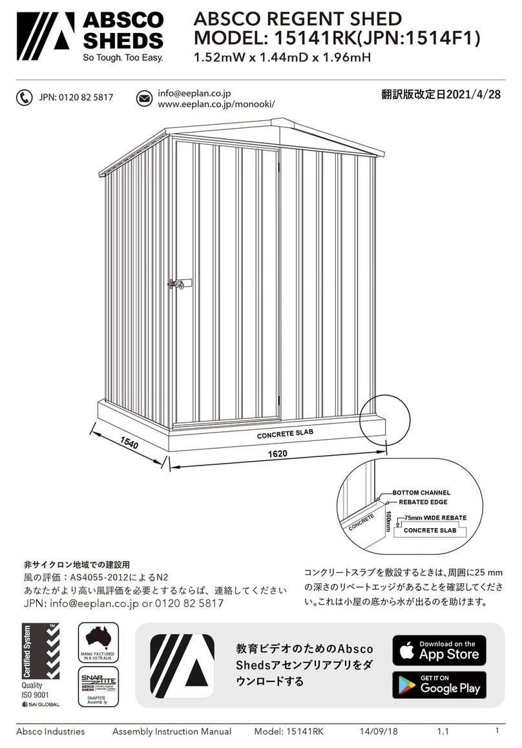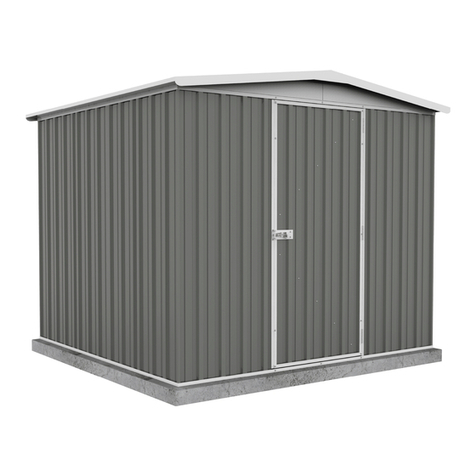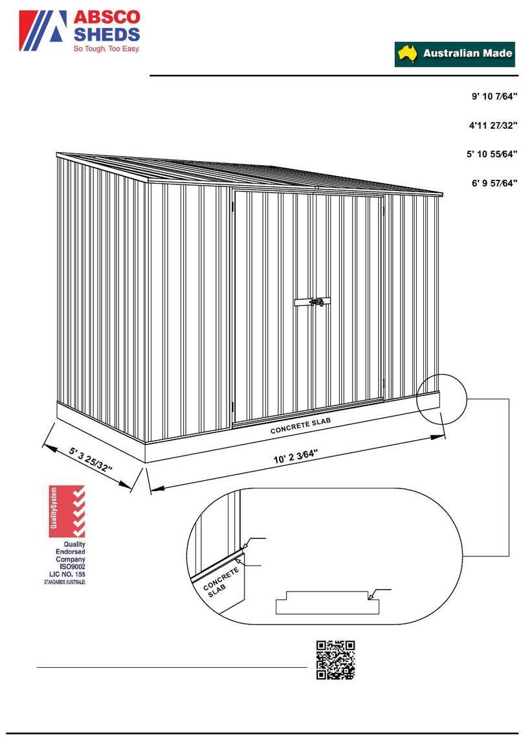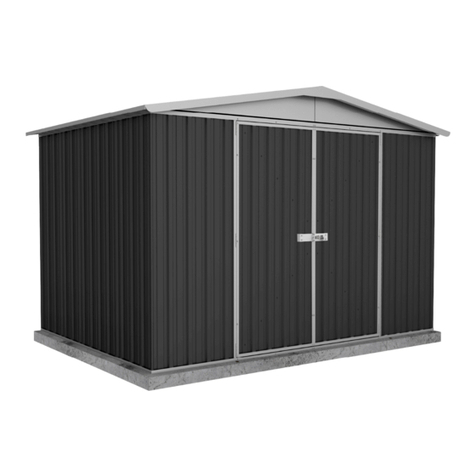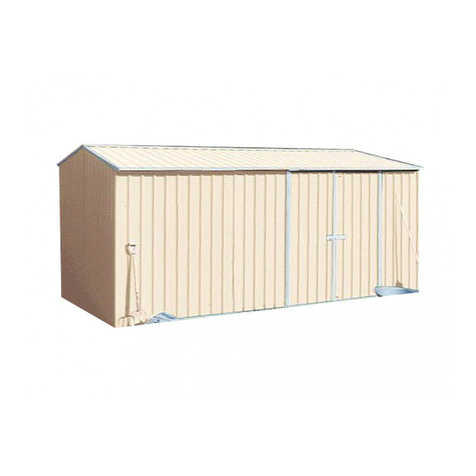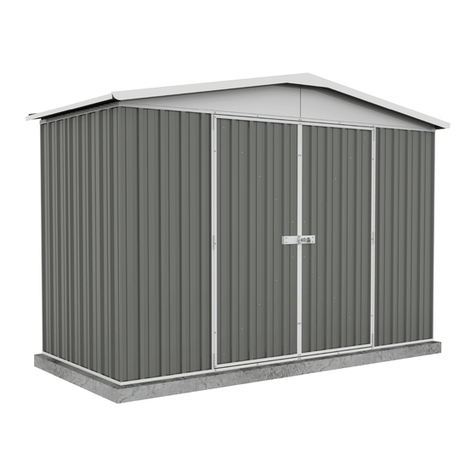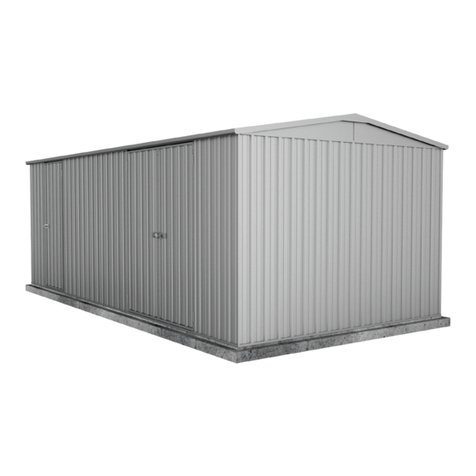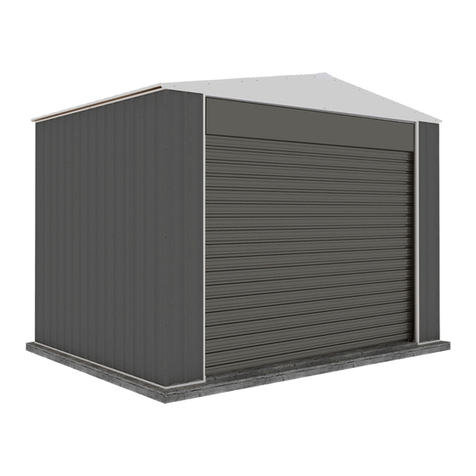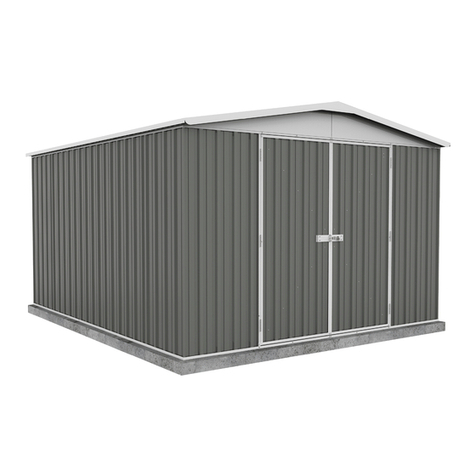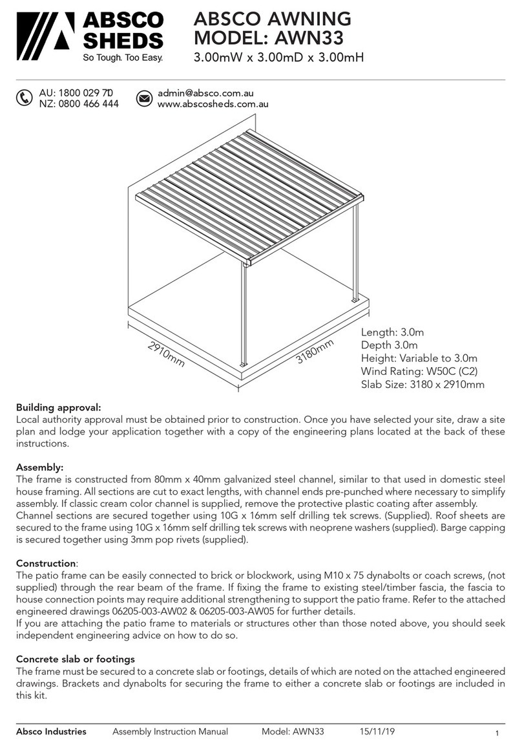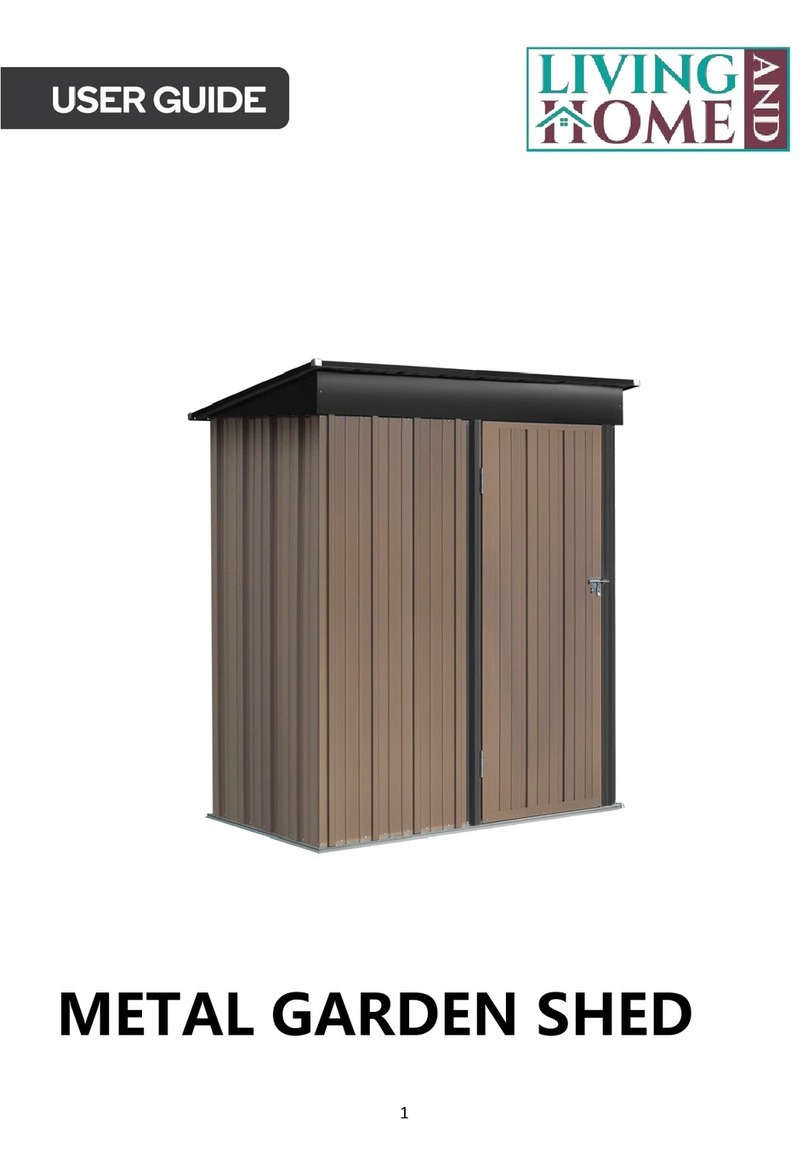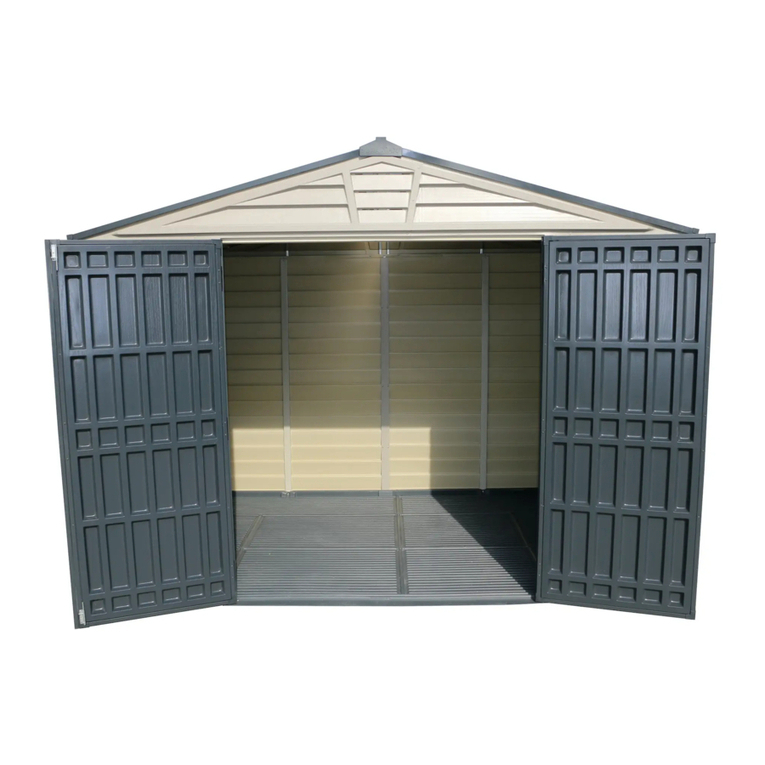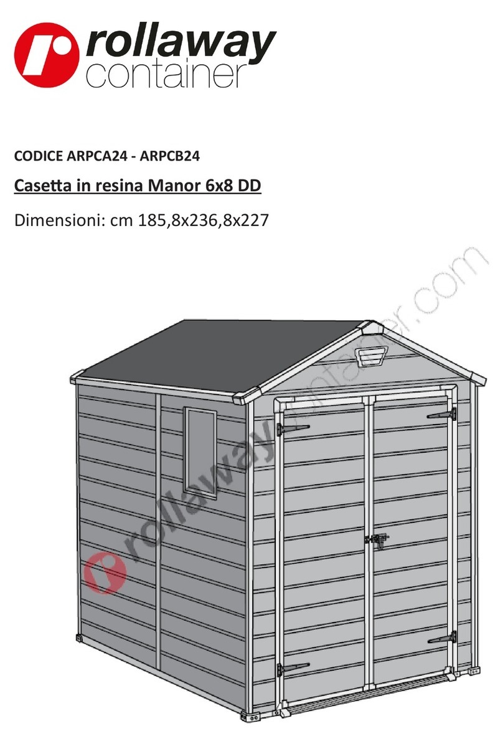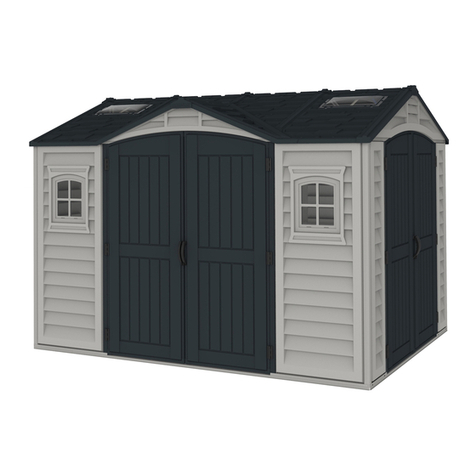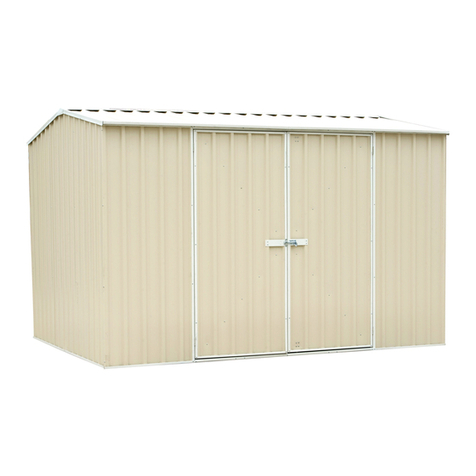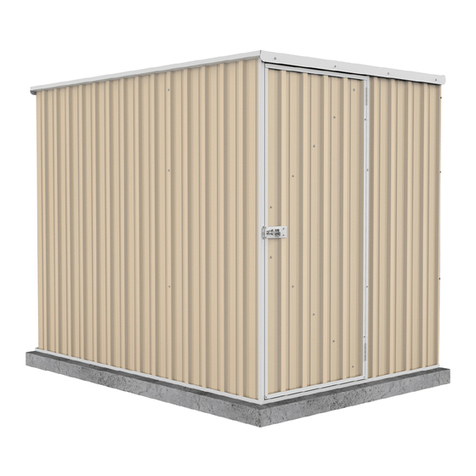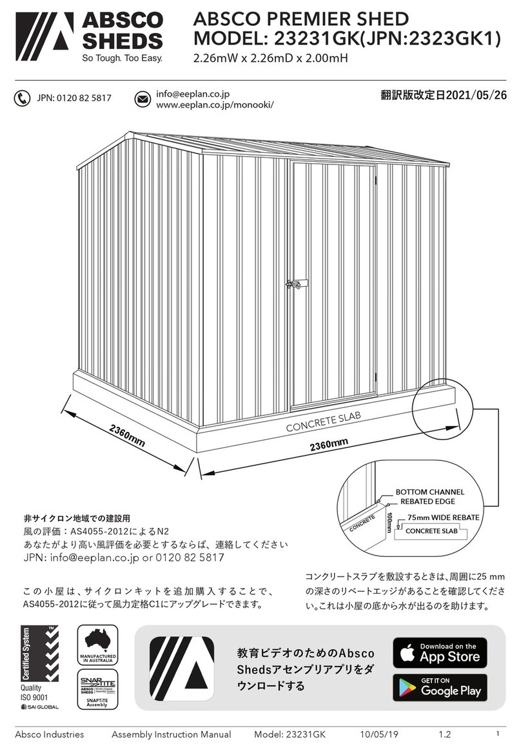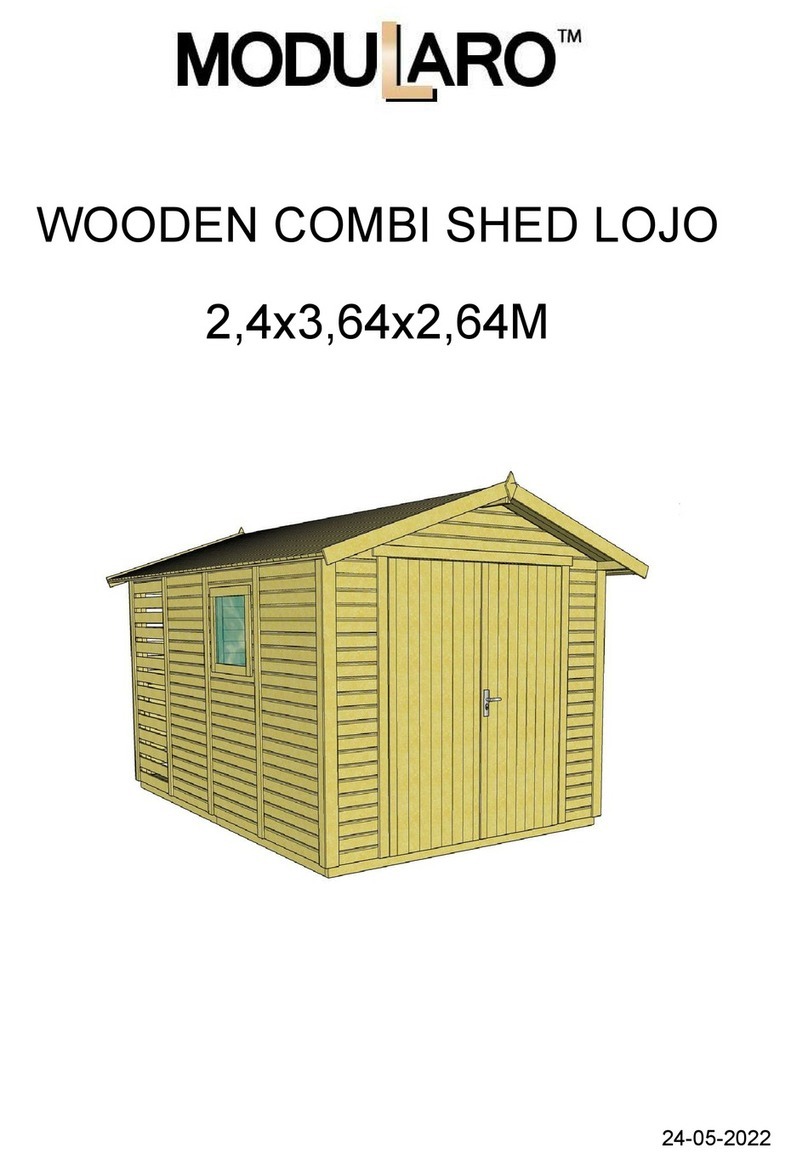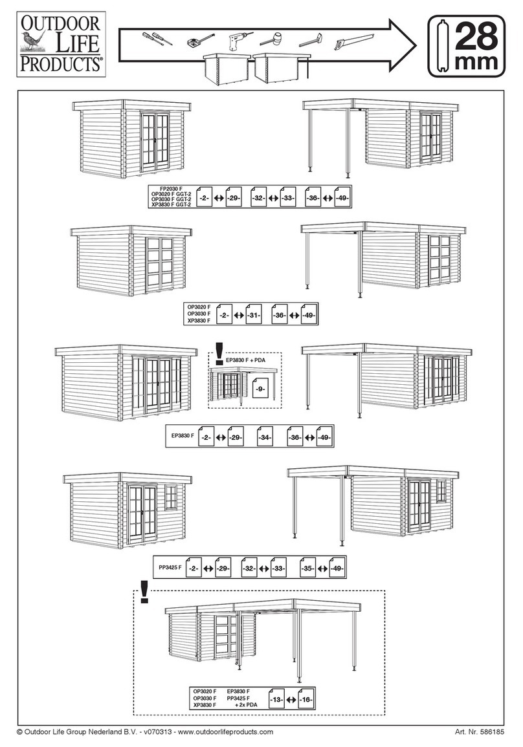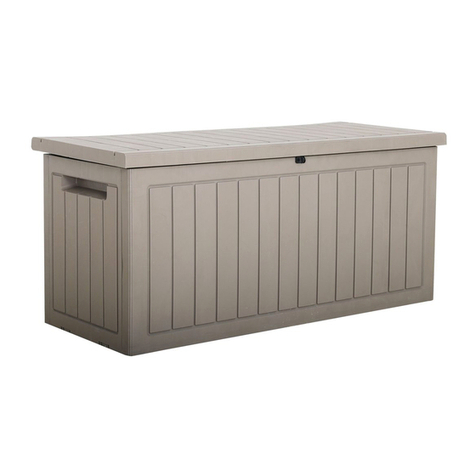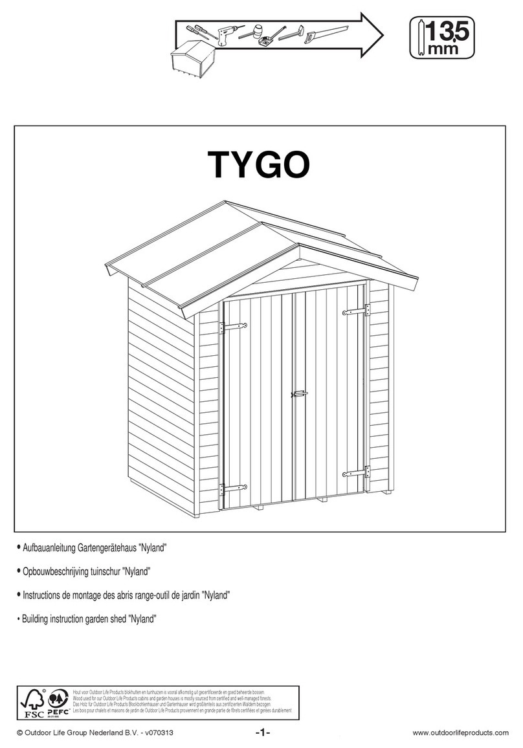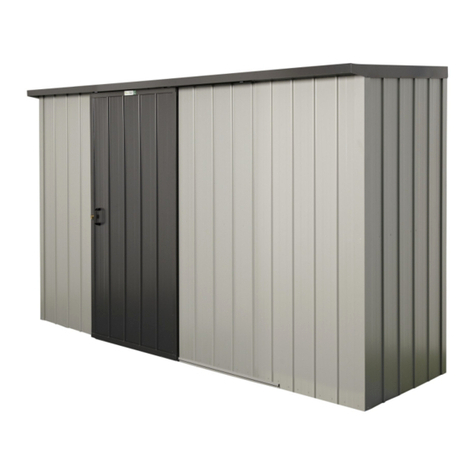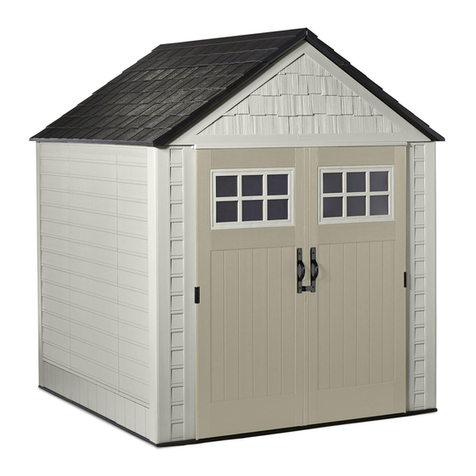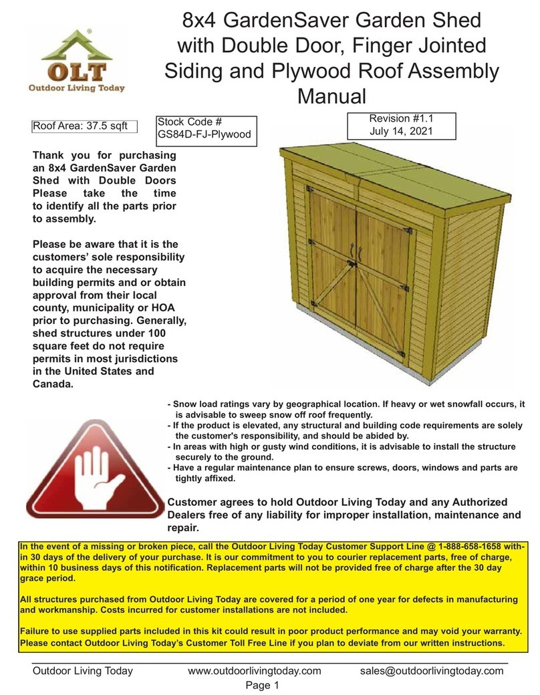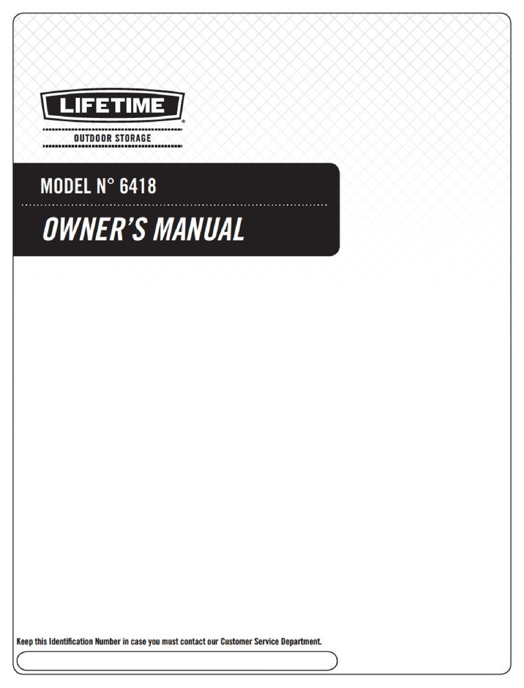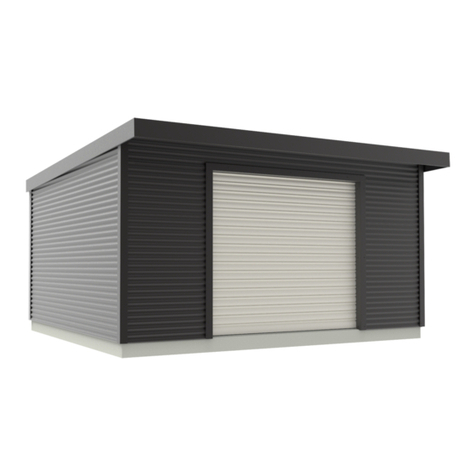Page 2
ABSCO INDUSTRIES ASSEMBLY INSTRUCTION - MODEL: 3060HGK 01/07/16
Absco Highlander Shed
Model: 3060HGK
INSTRUCTIONS
AND VIDEOS
GENERAL INSTRUCTIONS
A NOTE ON SAFETY
·The site for the shed must be level. An uneven surface may result in misalignment of parts.
·It is recommended that the shed be set on a 100mm rebated concrete slab and anchored
down appropriately (refer to last page for details). A flat slab with a chamfered edge can be
used but will not result in optimum results. IF USING A REBATE ENSURE ALL FRAME
UPRIGHTS ARE TRIMMED 25mm.
·Anchor sets are not supplied as standard items with this product as some customers wish
to use their own anchoring systems.
·Before commencing any assembly, read through these instructions in detail to gain a
thorough understanding of assembly methods and associated details.
·Unpack the carton and carefully identify and check off all the parts against the parts
described and illustrated on the following pages.
·Local Authority approval must be obtained prior to construction of the shed. Once you
have selected your site you will need to lodge a site plan to your local council
·Some parts may have sharp edges. It is advisable to wear gloves when handling these
items and safety glasses if drilling holes. Sensible shoes are highly recommended.
·Do not erect your shed in windy conditions, ensure that the shed is securely anchored
to a solid foundation immediately after construction is completed.
·It is highly recommended to erect the shed with two or more people.
TOOLS REQUIRED
Normal: 4mm & 10mm
Masonry: 10mm
OPTIONAL
SITE PREPARATION
Normal: 3mm
GENERAL INSTRUCTIONS
A NOTE ON SAFETY
·The site for the shed must be level. An uneven surface may result in misalignment of parts.
·It is recommended that the shed be set on a 100mm rebated concrete slab and anchored
down appropriately (refer to last page for details). A flat slab with a chamfered edge can be
used but will not result in optimum results. IF USING A REBATE ENSURE ALL FRAME
UPRIGHTS ARE TRIMMED 25mm.
·Anchor sets are not supplied as standard items with this product as some customers wish
to use their own anchoring systems.
·Before commencing any assembly, read through these instructions in detail to gain a
thorough understanding of assembly methods and associated details.
·Unpack the carton and carefully identify and check off all the parts against the parts
described and illustrated on the following pages.
·Local Authority approval must be obtained prior to construction of the shed. Once you
have selected your site you will need to lodge a site plan to your local council
·Some parts may have sharp edges. It is advisable to wear gloves when handling these
items and safety glasses if drilling holes. Sensible shoes are highly recommended.
·Do not erect your shed in windy conditions, ensure that the shed is securely anchored
to a solid foundation immediately after construction is completed.
·It is highly recommended to erect the shed with two or more people.
TOOLS REQUIRED
Normal: 4mm & 10mm
Masonry: 10mm
OPTIONAL
SITE PREPARATION
Normal: 3mm
GENERAL INSTRUCTIONS
A NOTE ON SAFETY
·The site for the shed must be level. An uneven surface may result in misalignment of parts.
·It is recommended that the shed be set on a 100mm rebated concrete slab and anchored
down appropriately (refer to last page for details). A flat slab with a chamfered edge can be
used but will not result in optimum results. IF USING A REBATE ENSURE ALL FRAME
UPRIGHTS ARE TRIMMED 25mm.
·Anchor sets are not supplied as standard items with this product as some customers wish
to use their own anchoring systems.
·Before commencing any assembly, read through these instructions in detail to gain a
thorough understanding of assembly methods and associated details.
·Unpack the carton and carefully identify and check off all the parts against the parts
described and illustrated on the following pages.
·Local Authority approval must be obtained prior to construction of the shed. Once you
have selected your site you will need to lodge a site plan to your local council
·Some parts may have sharp edges. It is advisable to wear gloves when handling these
items and safety glasses if drilling holes. Sensible shoes are highly recommended.
·Do not erect your shed in windy conditions, ensure that the shed is securely anchored
to a solid foundation immediately after construction is completed.
·It is highly recommended to erect the shed with two or more people.
TOOLS REQUIRED
Normal: 4mm & 10mm
Masonry: 10mm
OPTIONAL
SITE PREPARATION
Normal: 3mm
