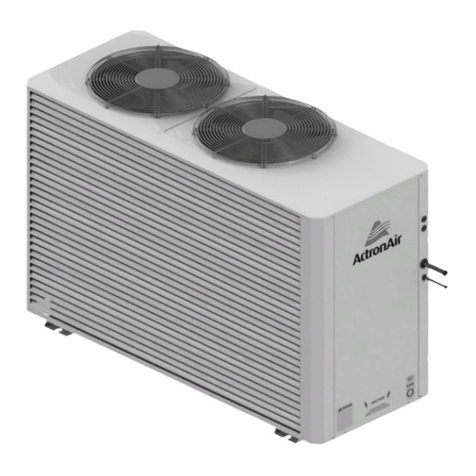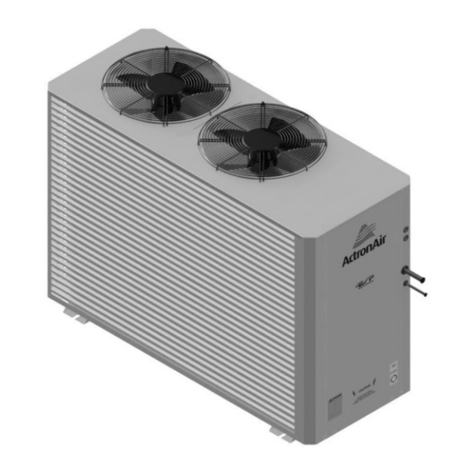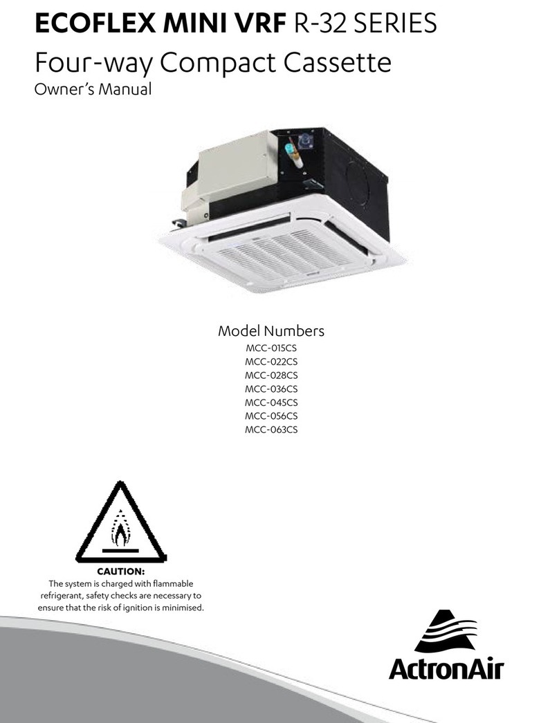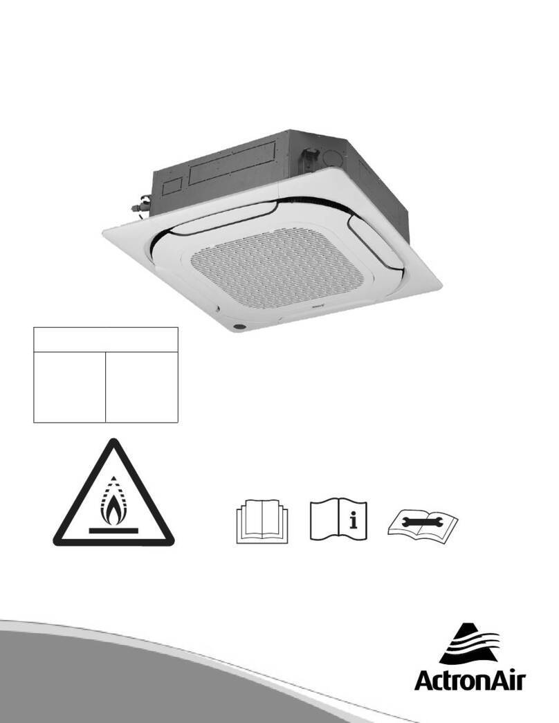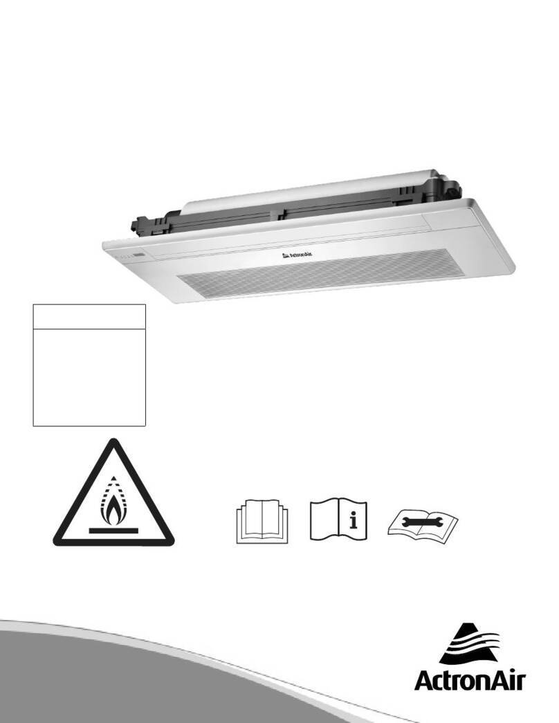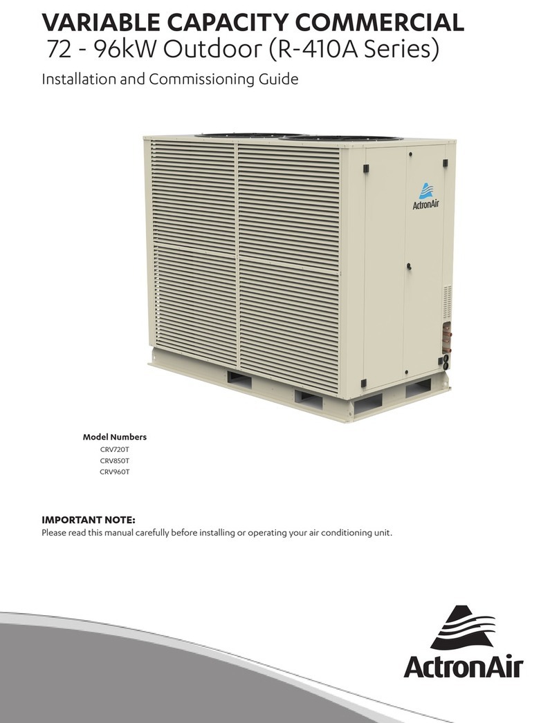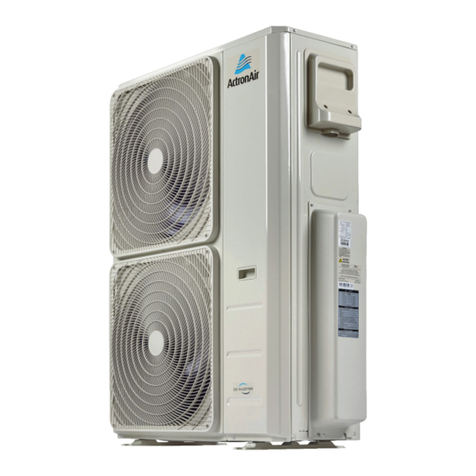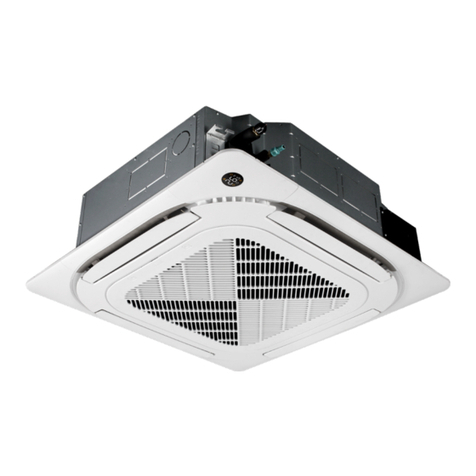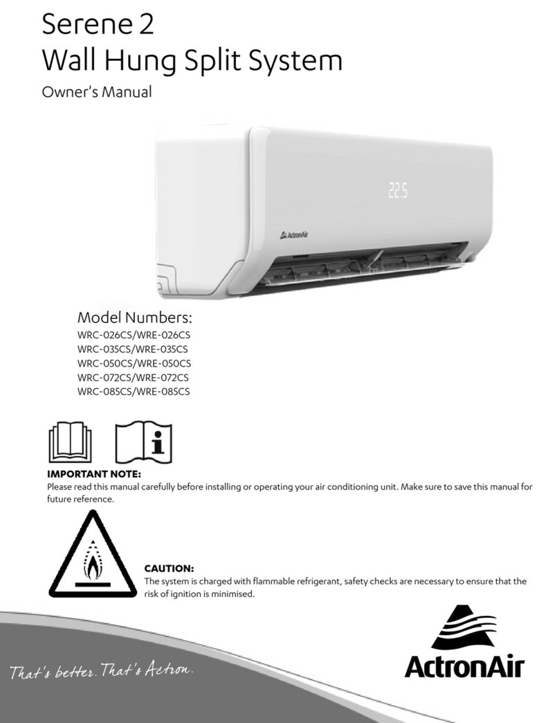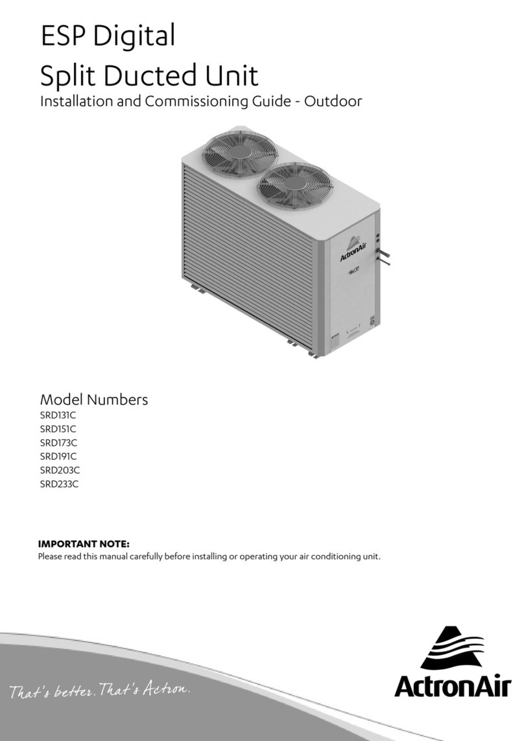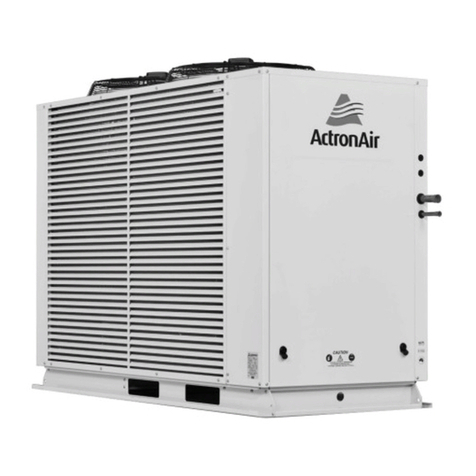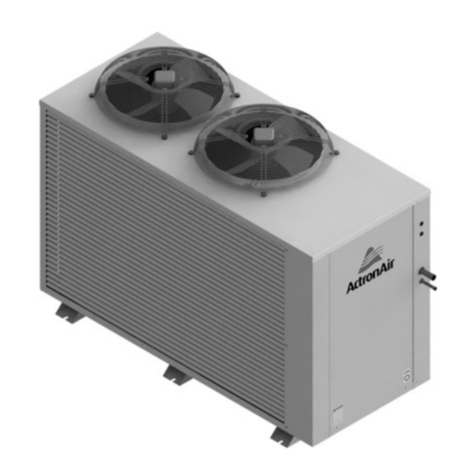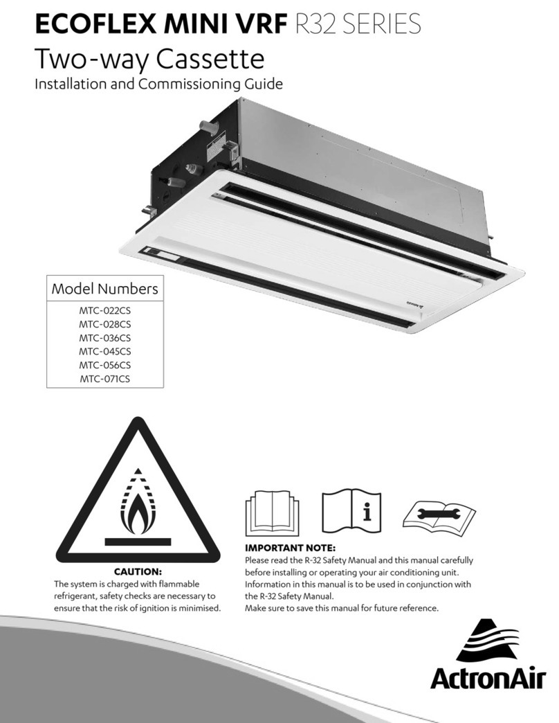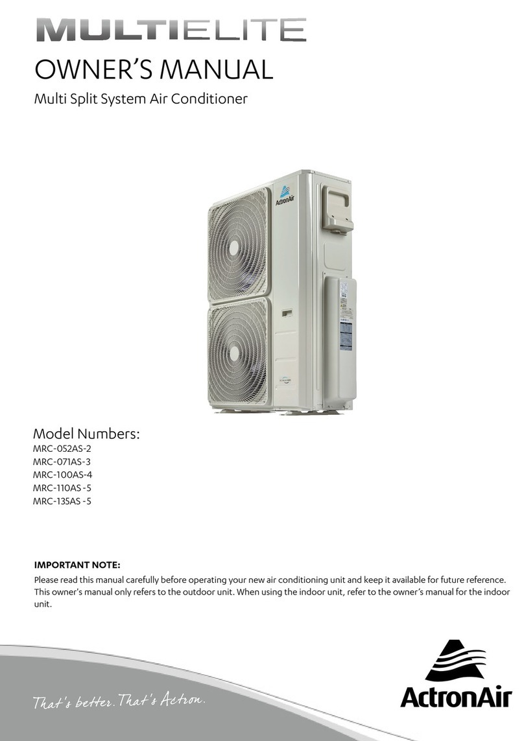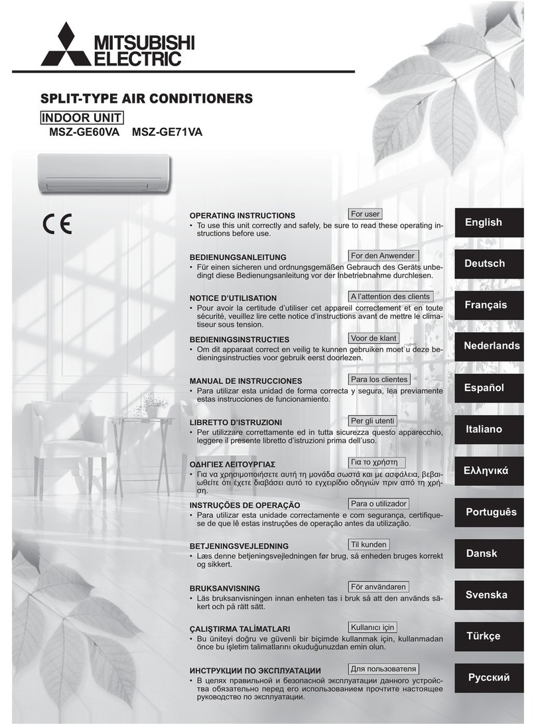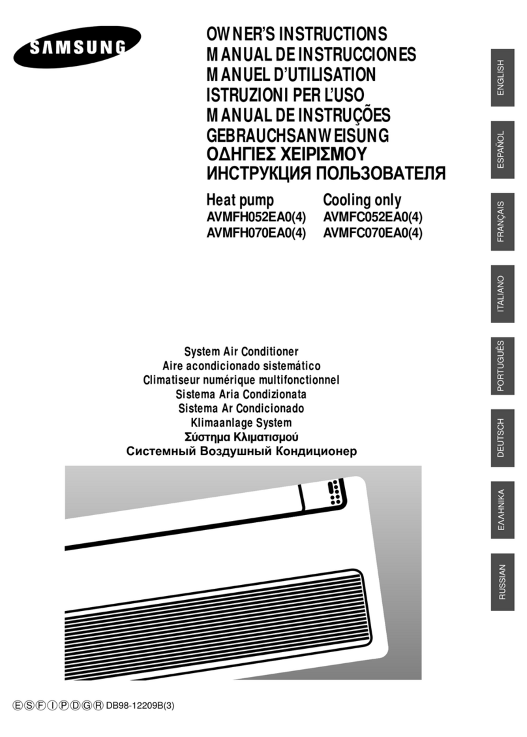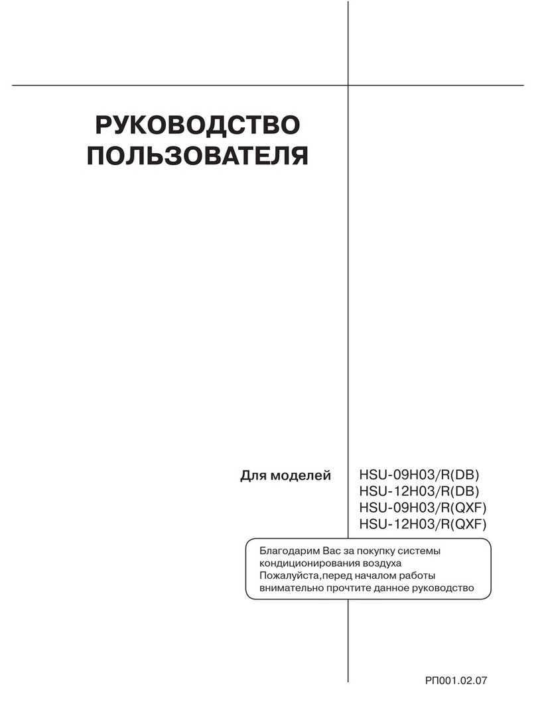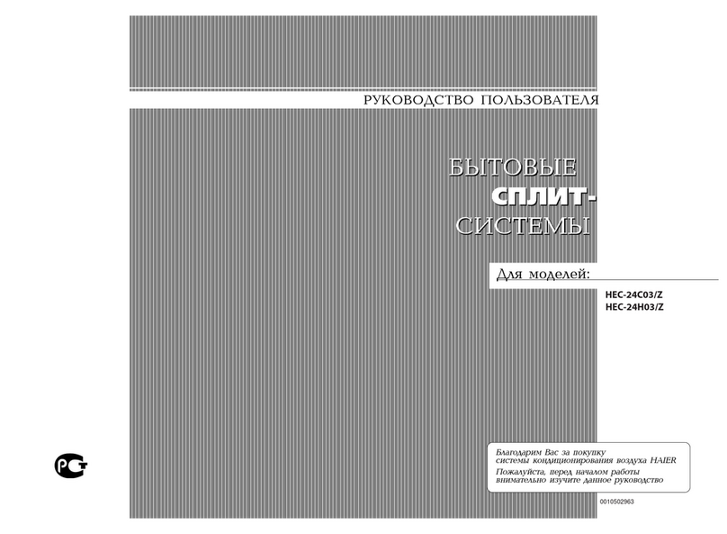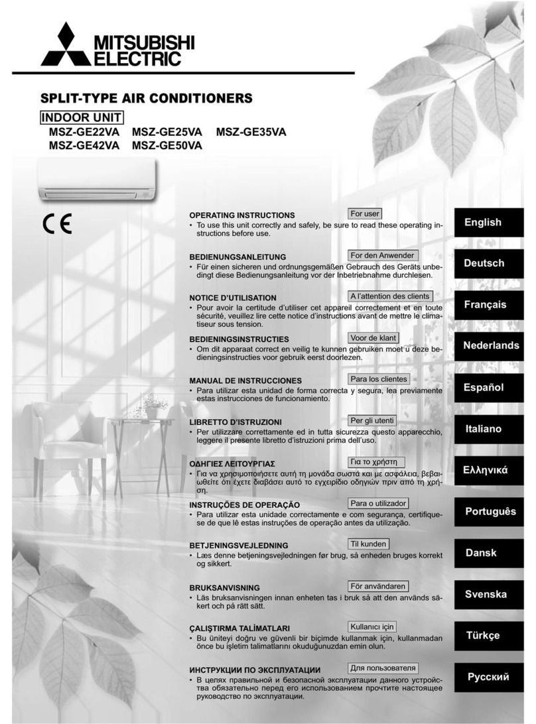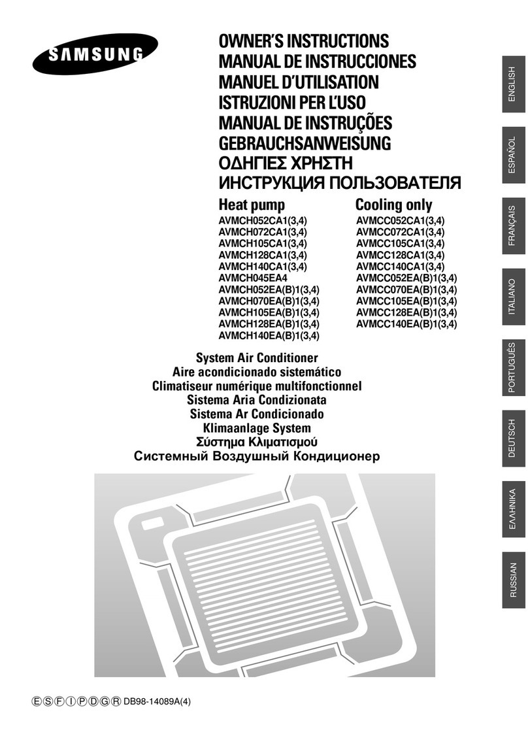
Installation and Commissioning Guide Advance R-32 Indoor Units
2Installation and Commissioning Guide - Advance Split Ducted Indoor Units (R-32 Series)
Doc. No. 0525-103 Ver. 1 221013
Table of Contents
Introduction .................................................................................................................................
Safety Instructions .......................................................................................................................
Components Overview .................................................................................................................
Indoor Unit Components Overview
Indoor Unit Electrical Panel Overview
Unit Dimensions and Clearances ...................................................................................................
Indoor Unit - EVVAS / EVVAS / EVVAS
Two-Piece Fan Coil
Minimum Service Areas and Airflow Clearances
Installation Instructions ..............................................................................................................
Airflow Application Guidelines ...................................................................................................
Duct Static Pressure
Final and Return Air Duct Sizes
Return Air Grille Sizes
Other Guidelines
Unit Lifting Procedures ...............................................................................................................
Crane Lifting Method
Fork Lift Method
Pallet Dimensions .......................................................................................................................
Safety Drain Tray ........................................................................................................................
Zone Barrel Installation Instructions ...........................................................................................
Electrical Installation ..................................................................................................................
Wiring Diagram ..........................................................................................................................
Electrical Connection ..................................................................................................................
Split Unit ....................................................................................................................................
Data Cable Shielding Instructions ...............................................................................................
Circuit Breaker Size and Cable Size Recommendation ..................................................................
Wall Controller Options ..............................................................................................................
Wall Controller Options
Wiring Configuration : Recommended
Wiring Configuration : Alternate
Cable Length - Zoning .................................................................................................................
Neo Zone Controller / Neo Zone Sensor
LR- / LR-
Wiring Connections ....................................................................................................................
LR- and LC- Wall Control Wiring Connections
NEO Wall Control Wiring Connections
LM-RS- Optional Sensor Wiring Connections
AERSS Optional Duct Sensor Wiring Connections
Indoor Commissioning Guide ......................................................................................................
Zone Commissioning ..................................................................................................................
Maintenance Frequency Checklist ...............................................................................................
Version History ..........................................................................................................................

