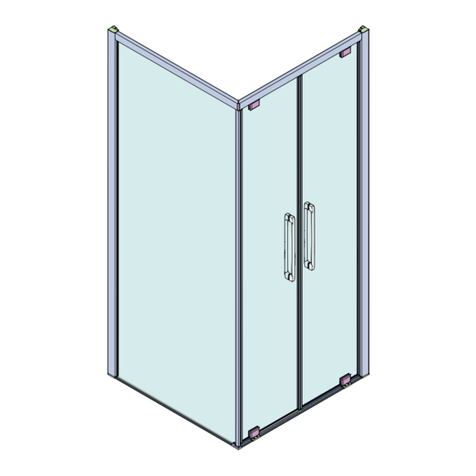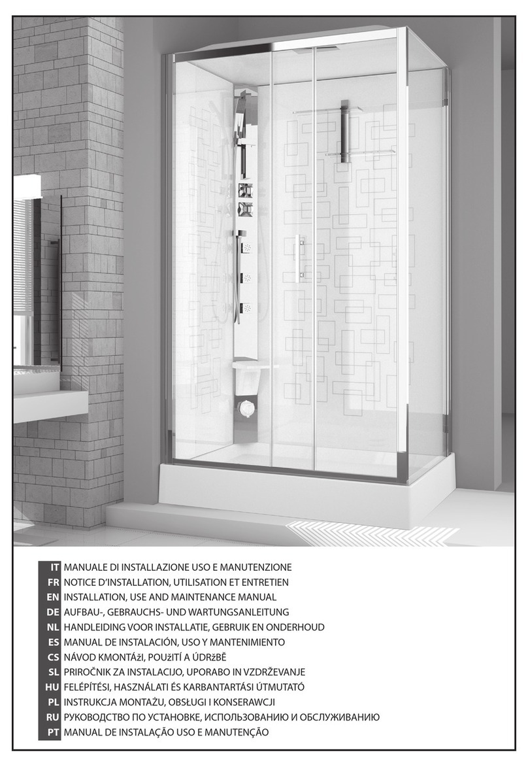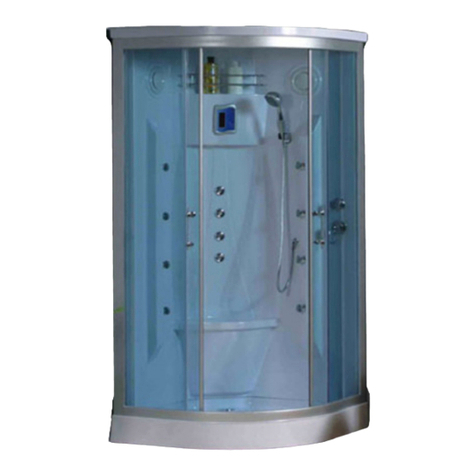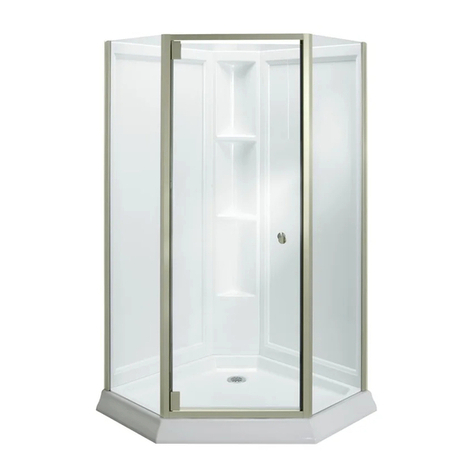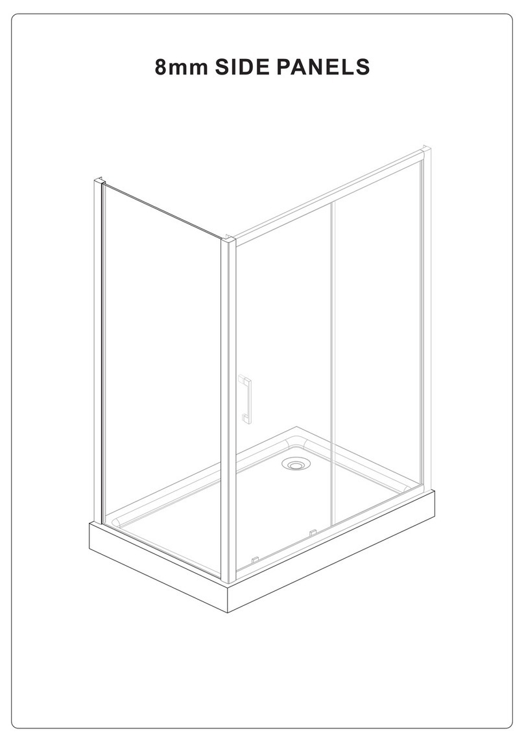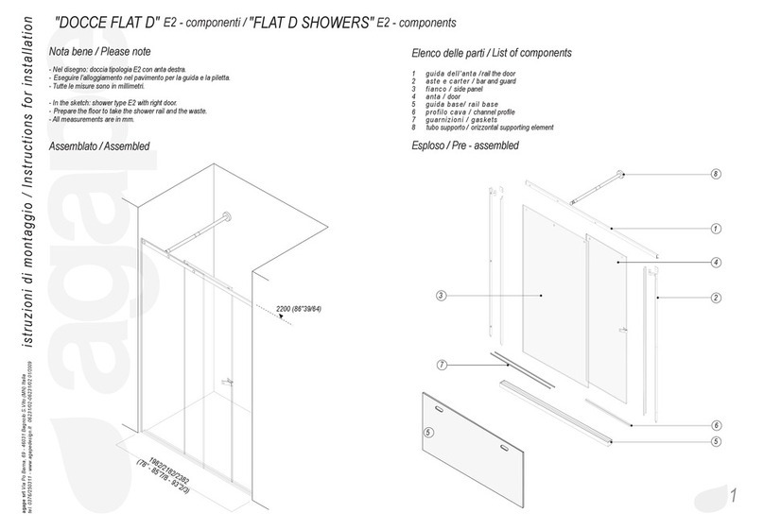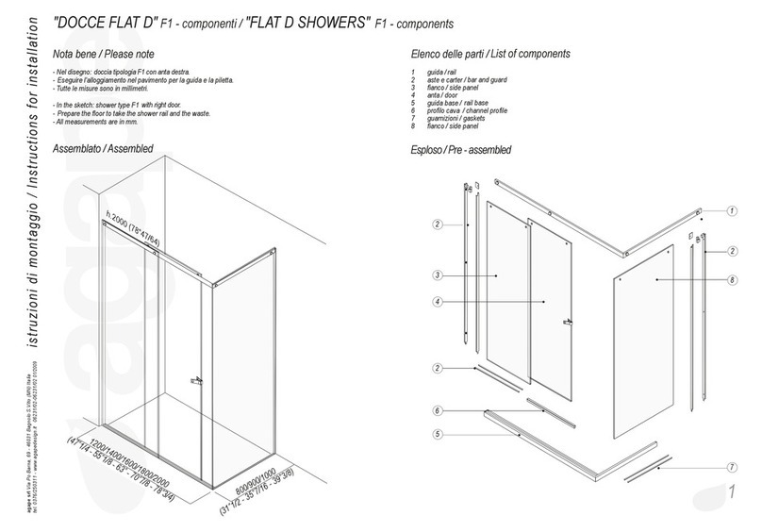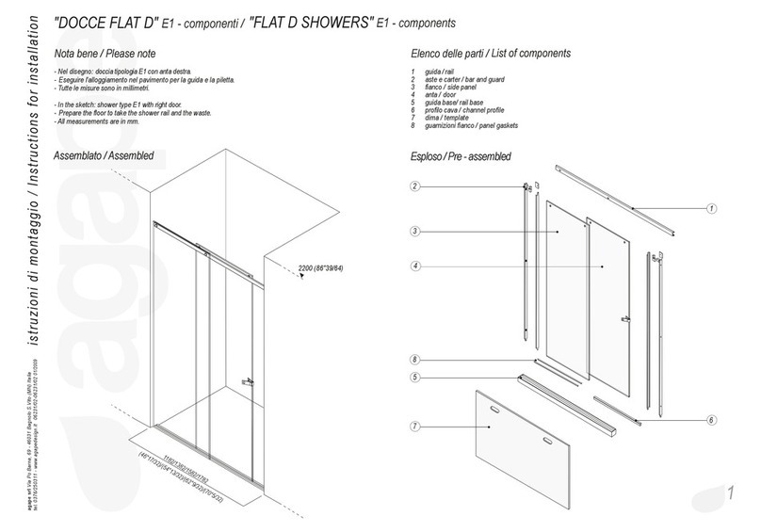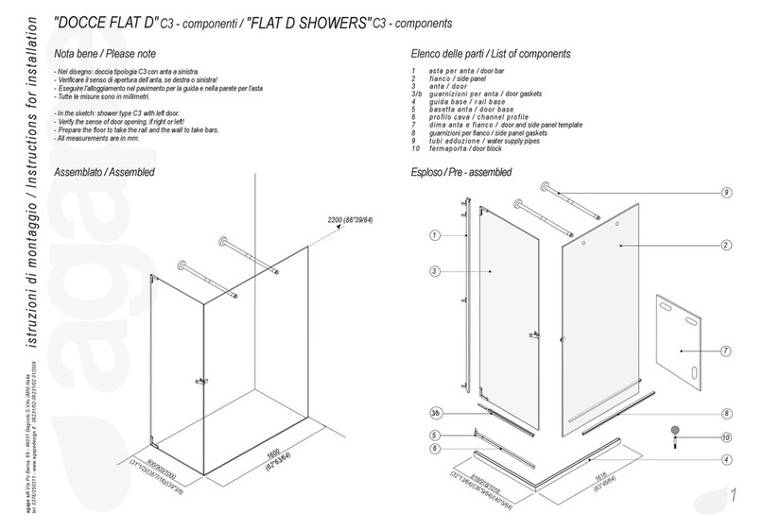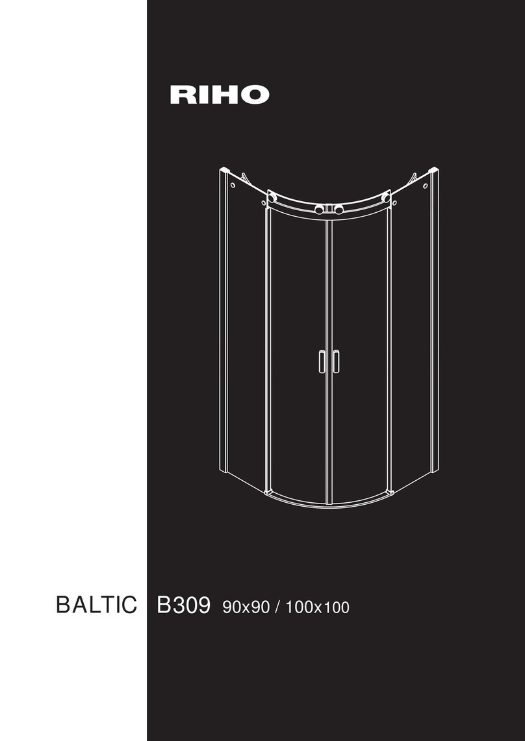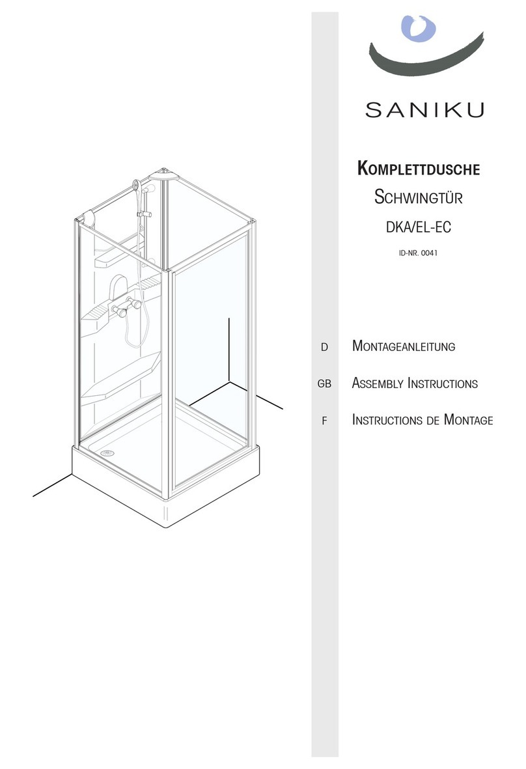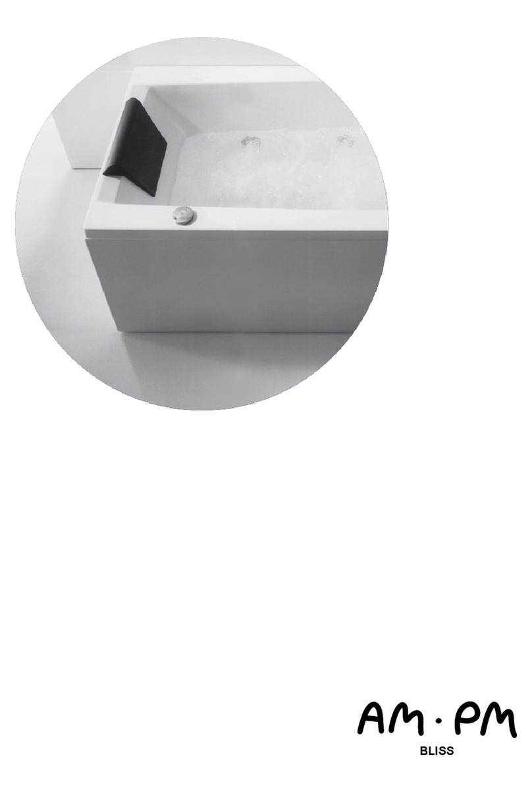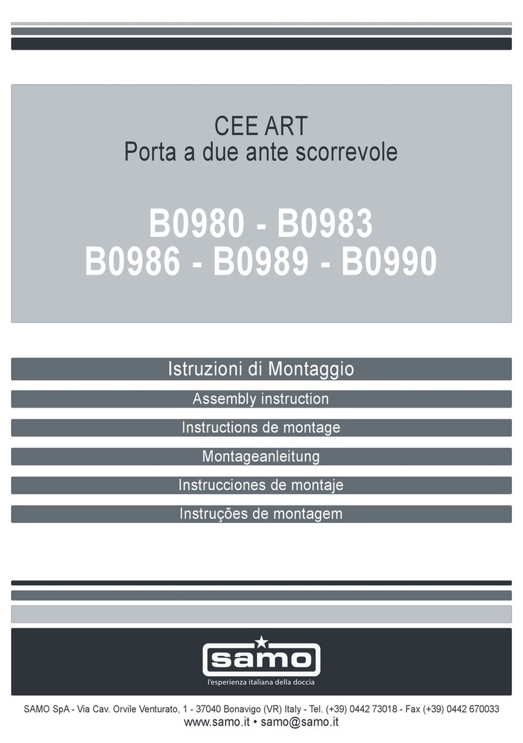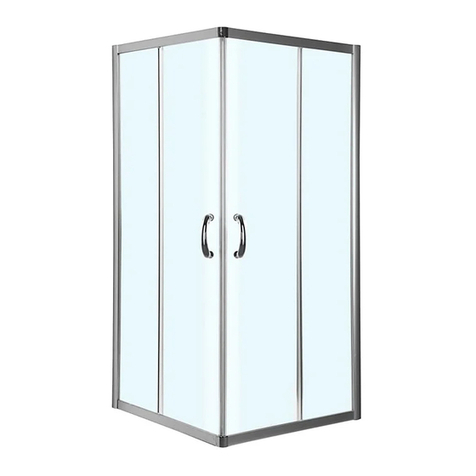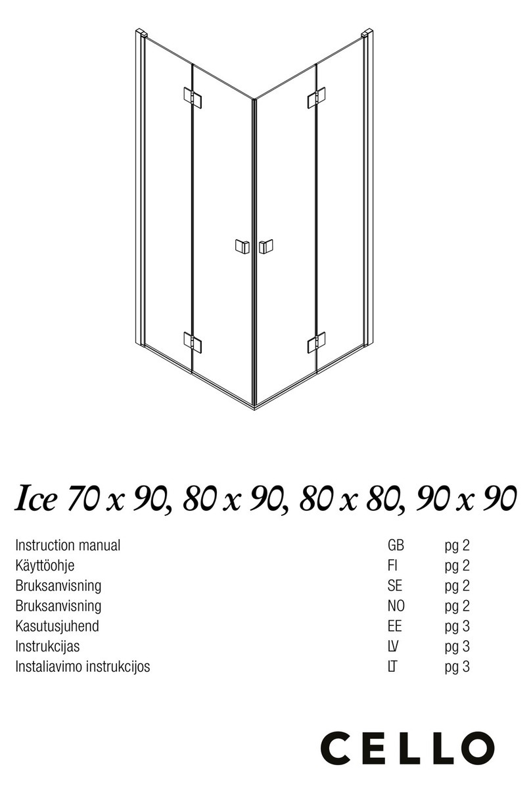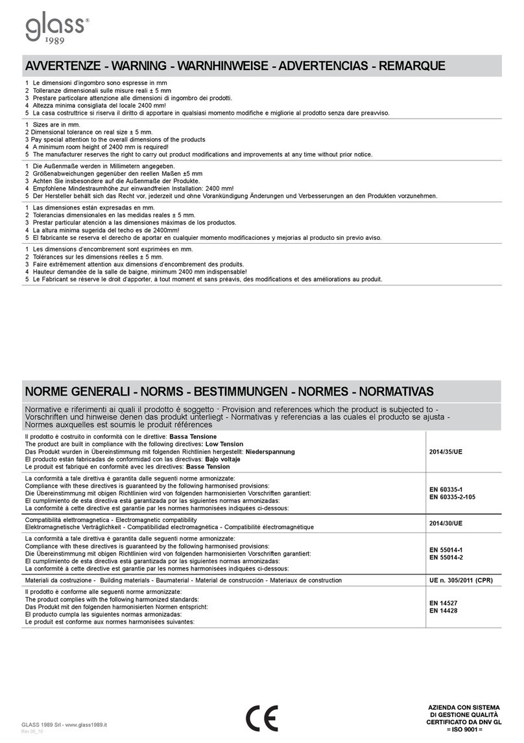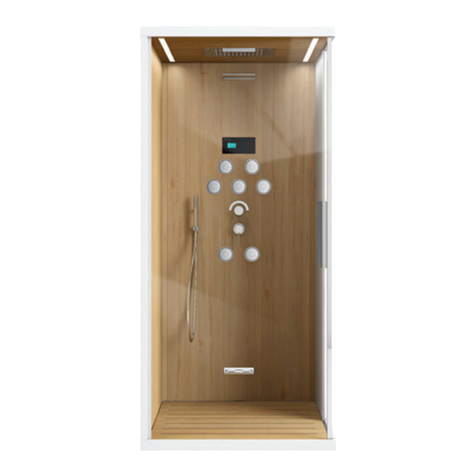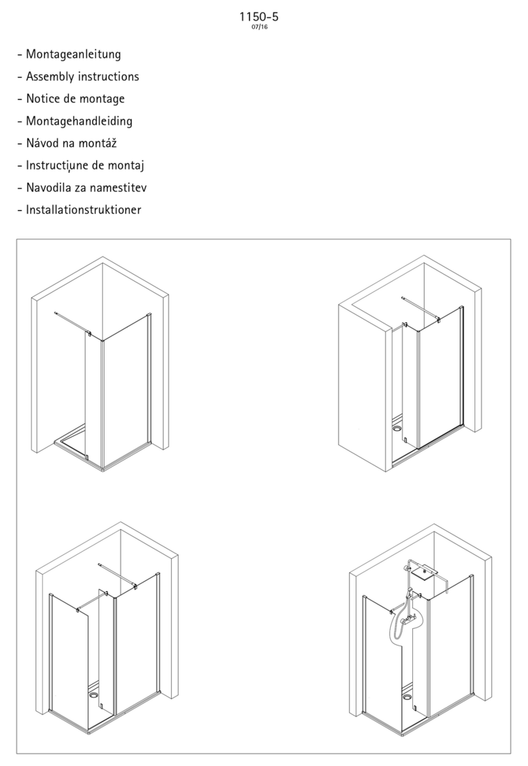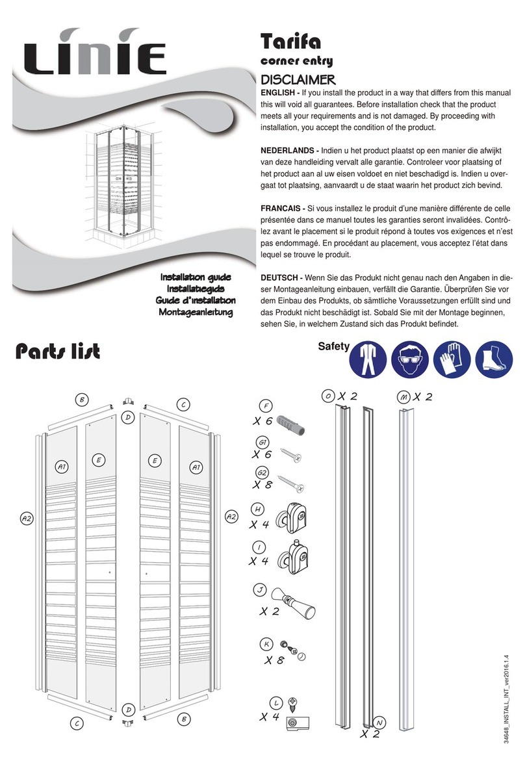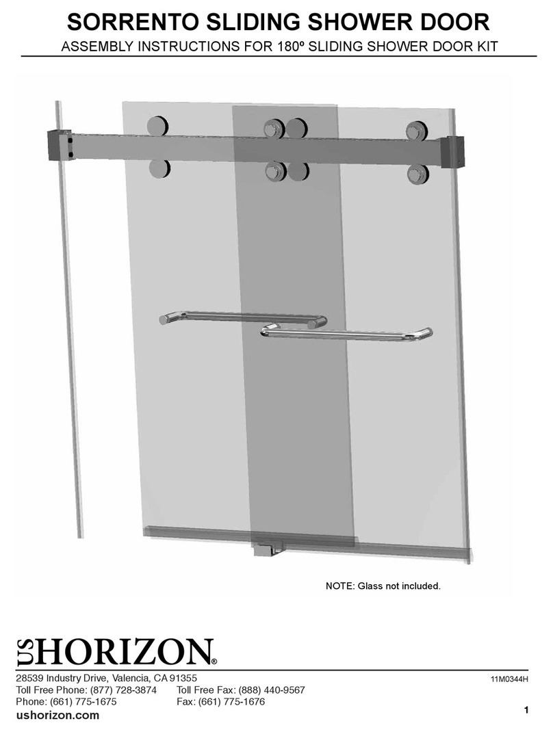
Nota bene / Please note
- Nel disegno: doccia tipologia C2 con anta a destra.
- Verificare il senso di apertura dell’anta, se destra o sinistra!
- Eseguire l'alloggiamento nel pavimento per il piatto doccia, la piletta e nella parete per l’asta.
- Posizionare lo scarico esterno al perimetro del piatto doccia.
- Tutte le misure sono in millimetri.
- In the sketch: shower type C2 with right door.
- Verify the sense of door opening, if right or left!
- Prepare the floor to take the shower tray, the waste and the wall to take bar.
- Place the water drain outside the shower perimeter.
- All measurements are in mm.
1
3
4
8
1asta per anta / door bar
2fianco /side panel
3anta / door
3/bguarnizioni per anta / door gaskets
4guida base / ail base
5basetta anta / door base
6profilo cava / channel profile
7dima anta e fianco / door and side panel template
8 guarnizioni per fianco / side panel gaskets
9 elemento di sostegno orizzontale / horizontal support element
10 fermaporta /door block
Elenco delle parti / List of components
2200 (86"39/64)
9
2
5
6
1
Esploso / Pre - assembledAssemblato / Assembled
10
3b
7
"DOCCE FLAT D" C2 - componenti / "FLAT D SHOWERS" C2 - components
700/800/900/1000/1200
(27"9/16)/(31"1/2)/(35"7/16)/(39"3/8)/(47"1/4)
700/800/900/1000
(27"9/16)/(31"1/2)/(35"7/16)/(39"3/8)
718/818/918/1018/1218
(28"17/64)/(32"13/64)/(36"9/64)/(40"5/64)/(47"61/64)
718/818/918/1018
(28"17/64)/(32"13/64)/(36"9/64)/(40"5/64)
istruzioni di montaggio / Instructions for installation
agape srl Via Po Barna, 69 - 46031 Bagnolo S.Vito (MN) Italia
tel. 0376/250311 - www.agapedesign.it 06231/02-06231/02
01/2009
