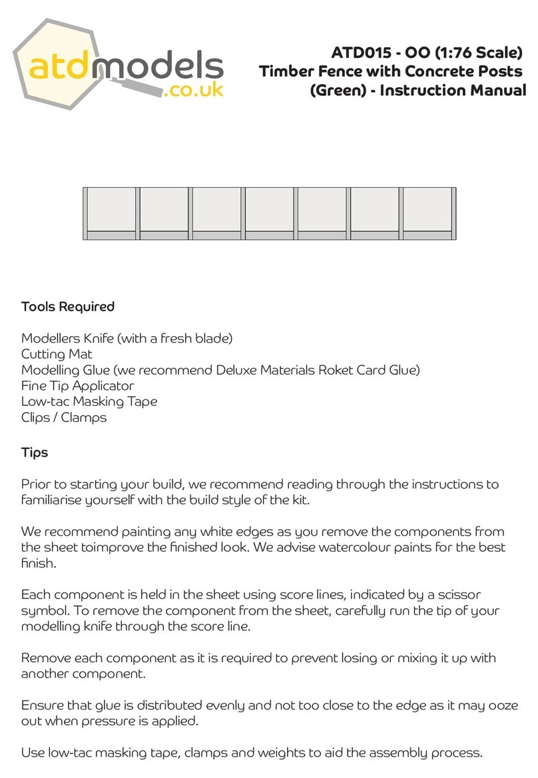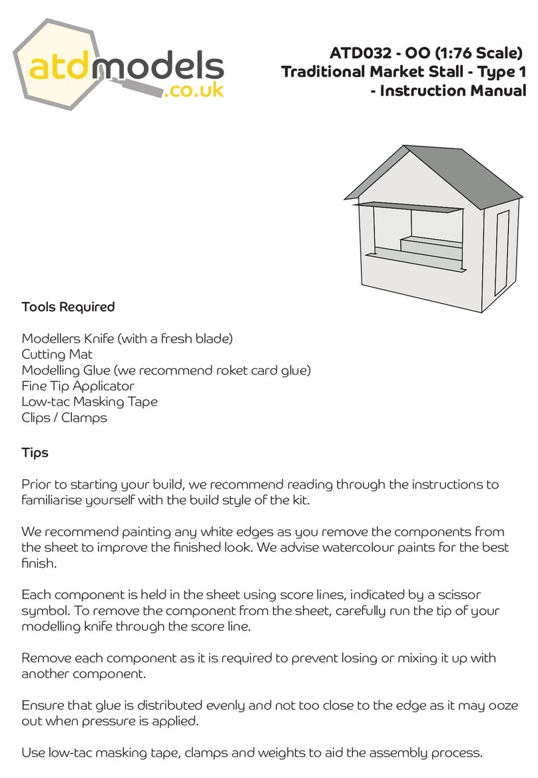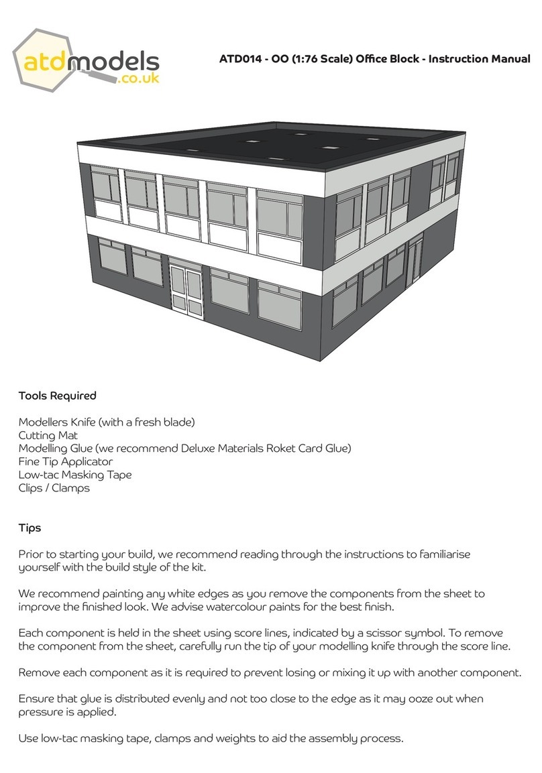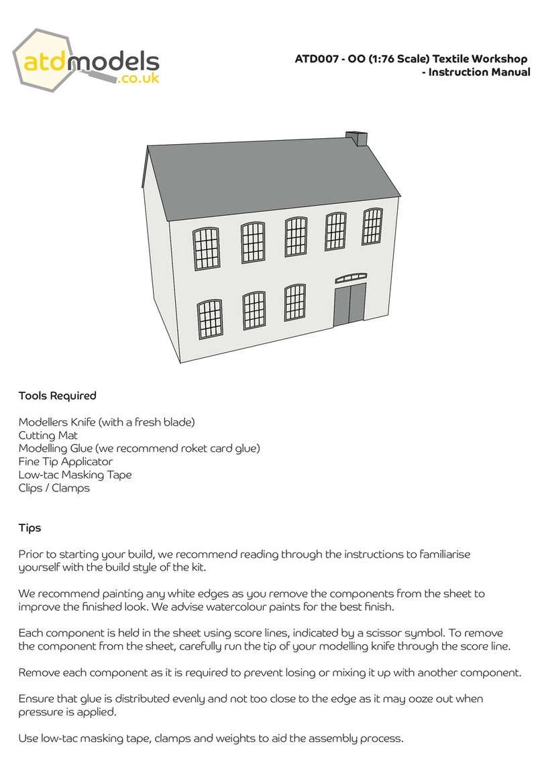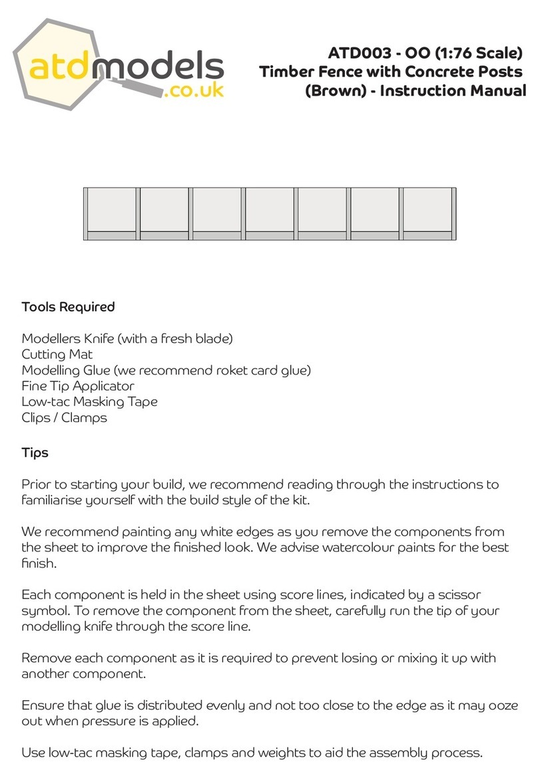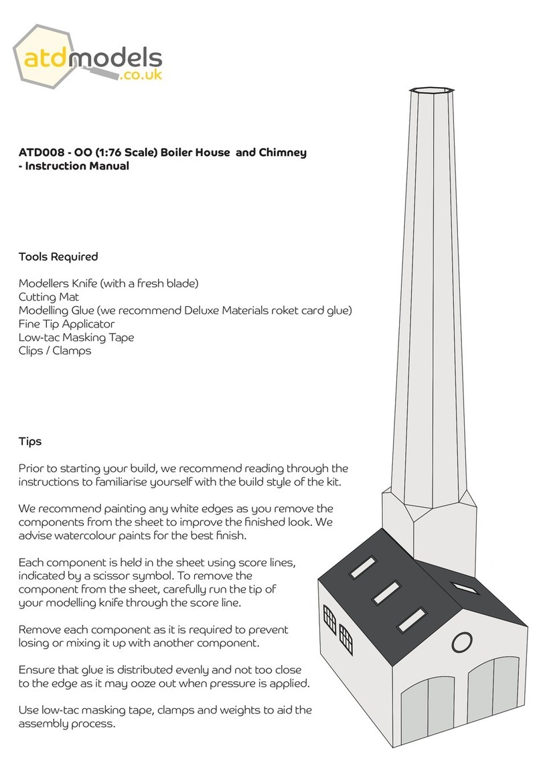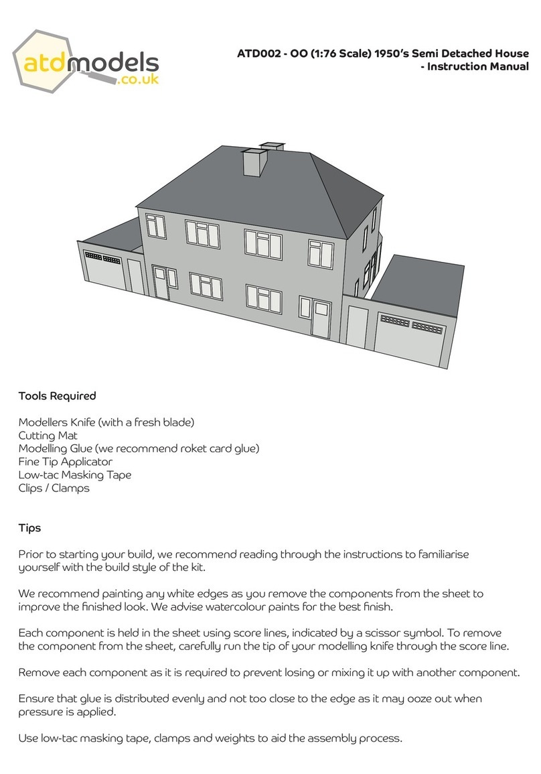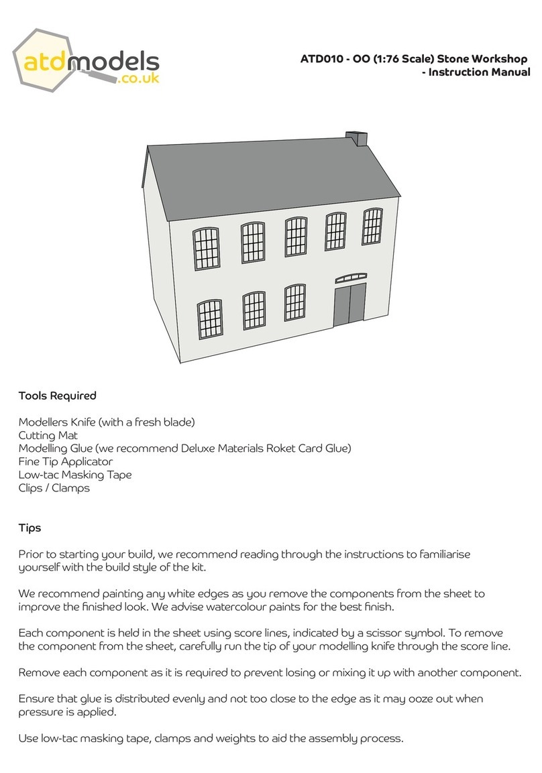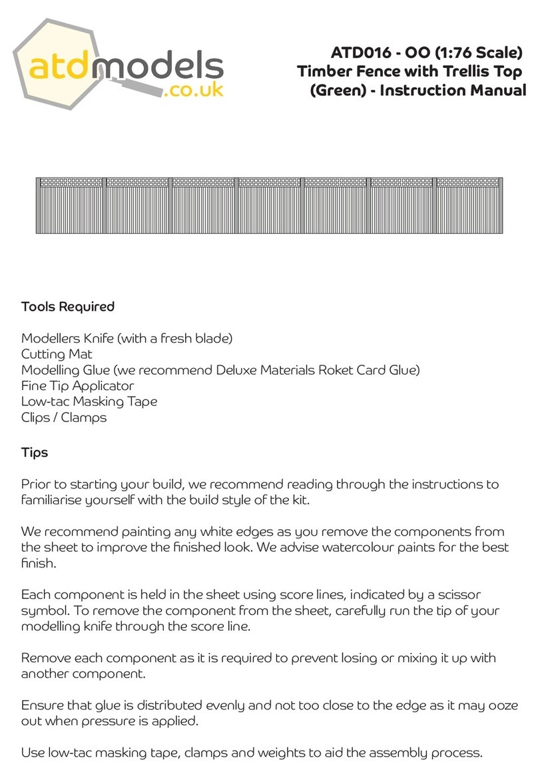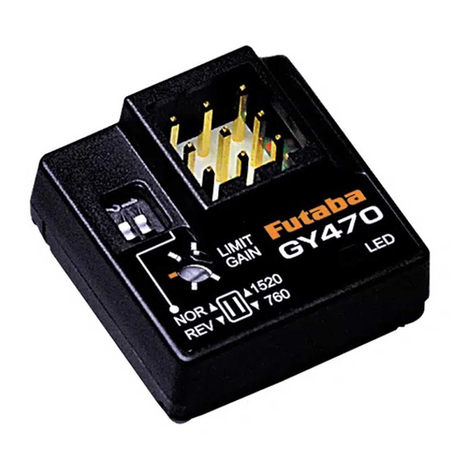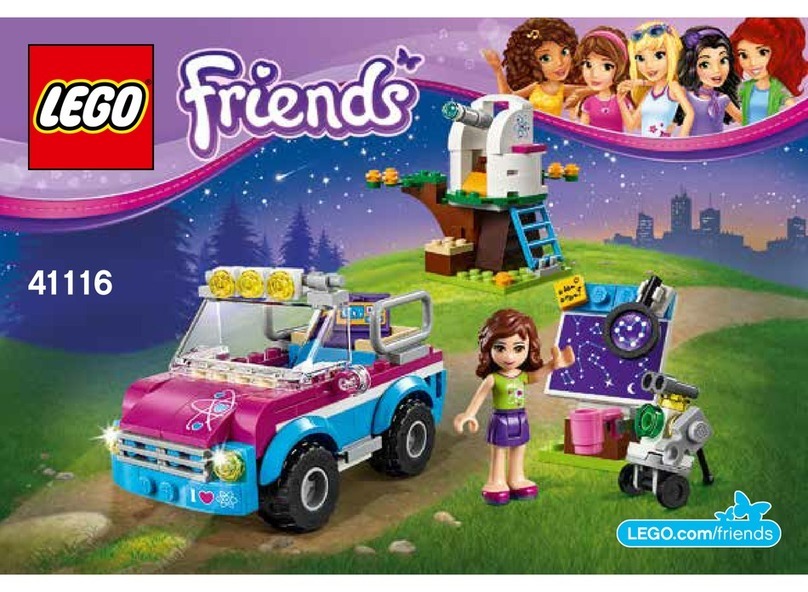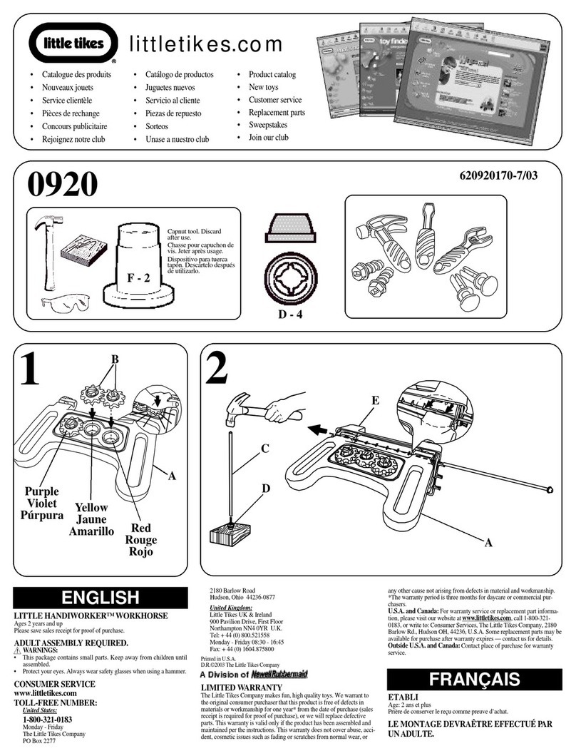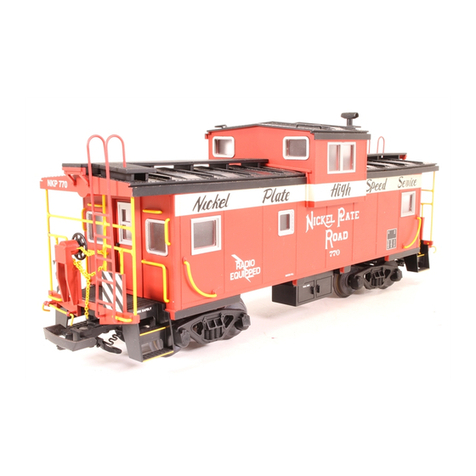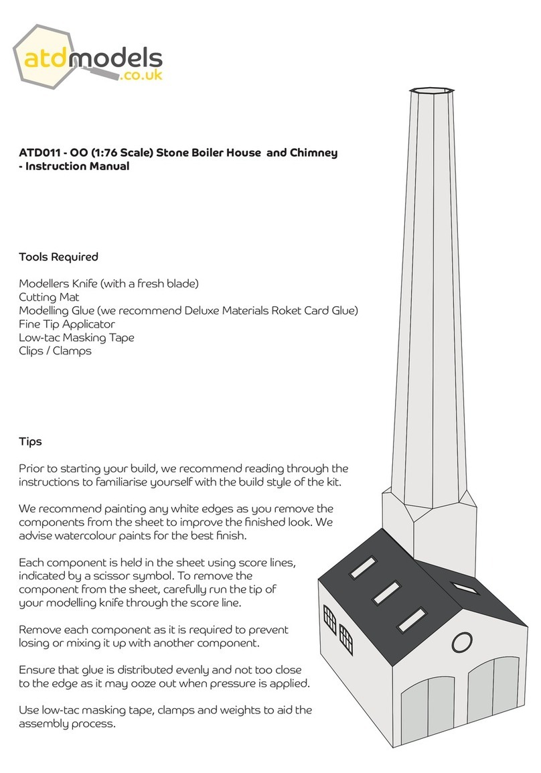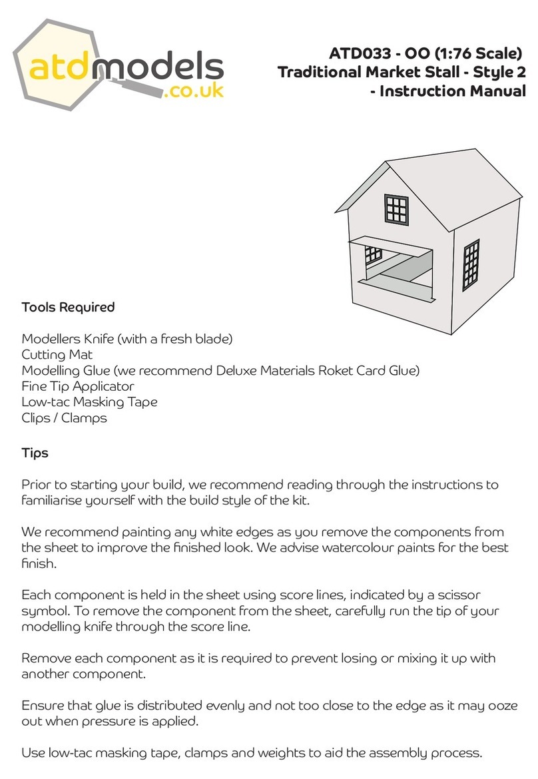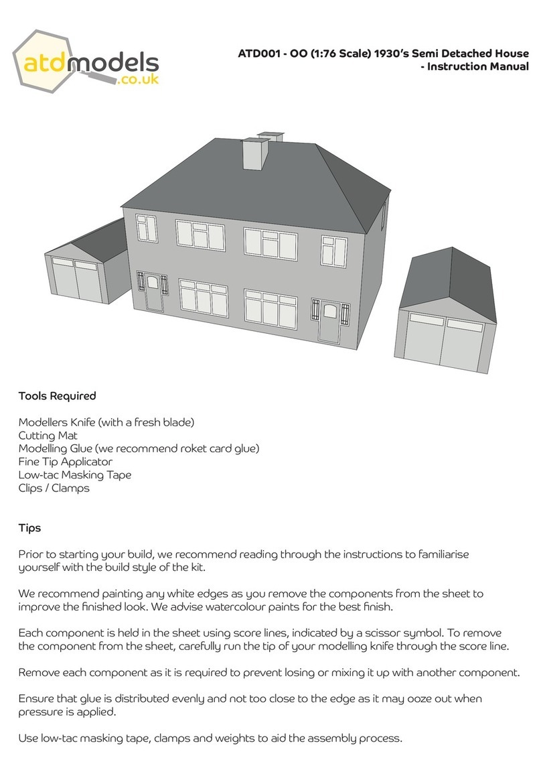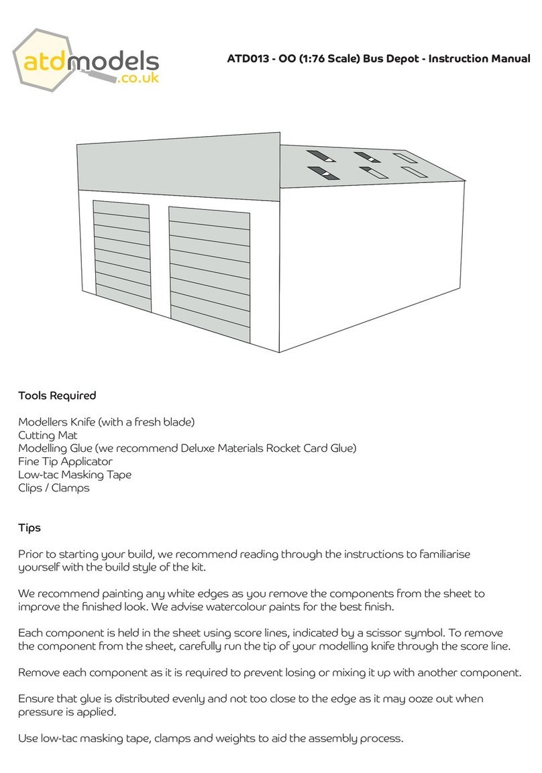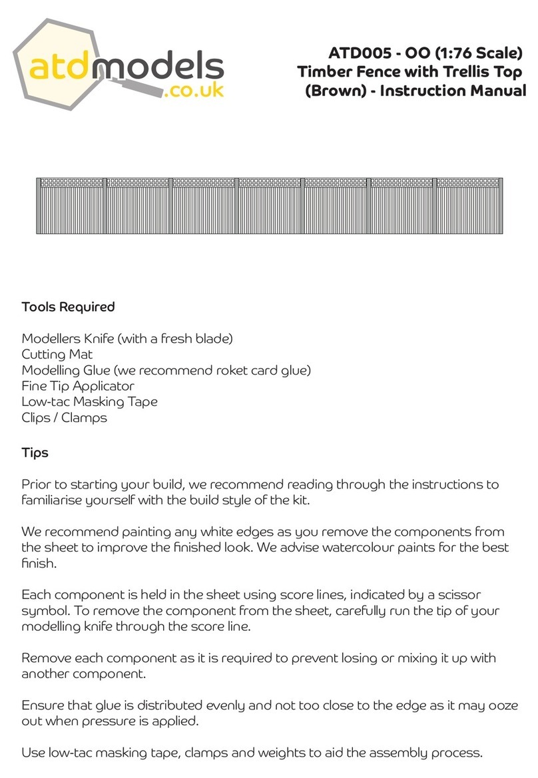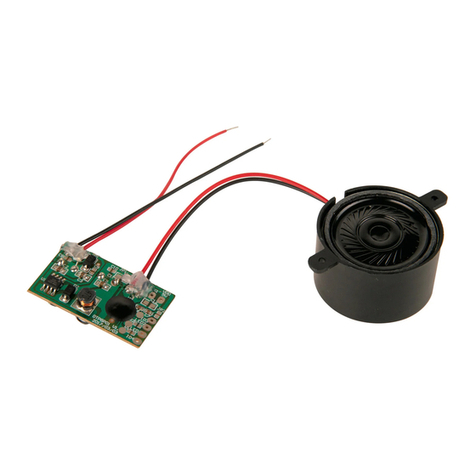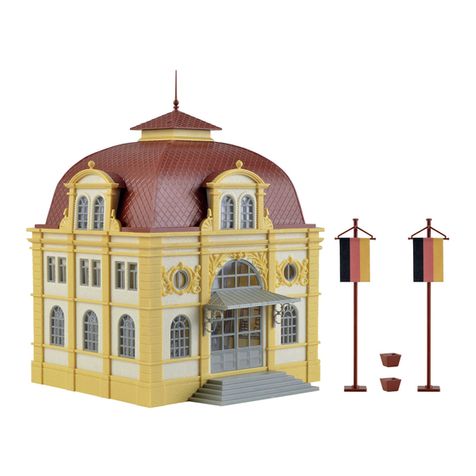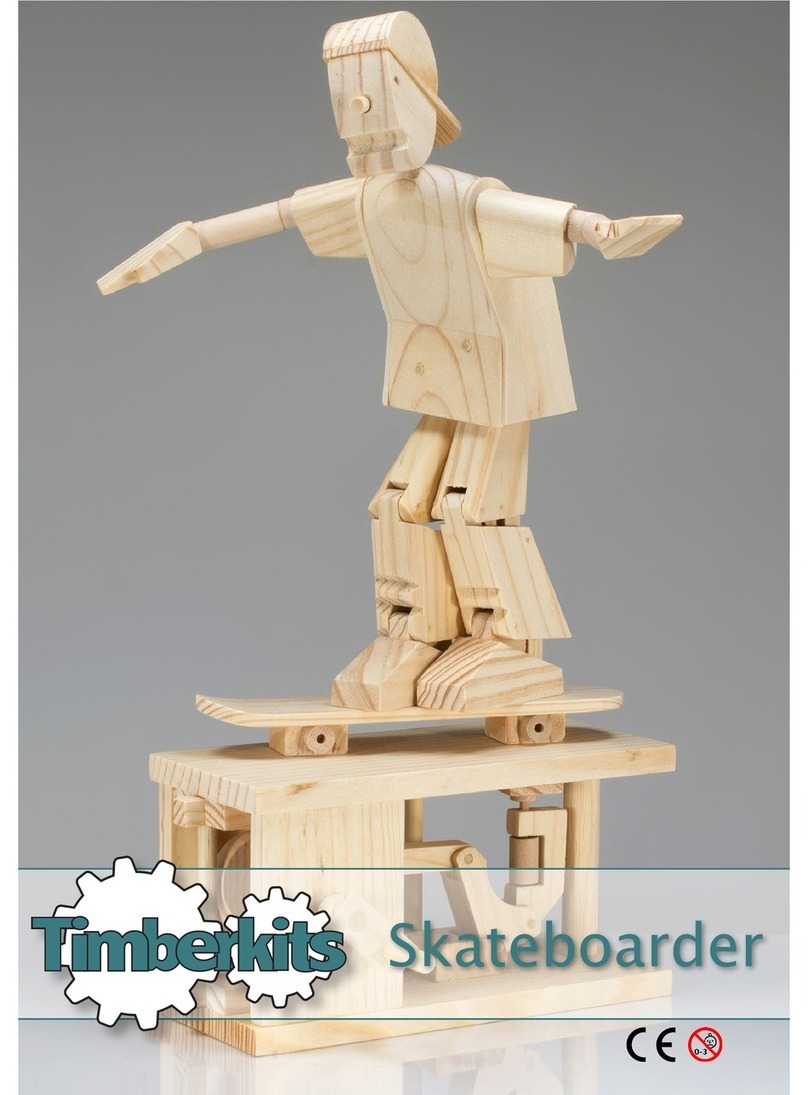
1. Detach Inner Wall A and place it face up on your work surface. Remove the excess card
from the notch that’s been cut into the wall (this will be used as a guide to position the oor).
We have supplied an alternative door and a window inll option with this kit. To incorporate one of
the alternative options, carefully remove the standard door by cutting along the surrounding
score line that’s been highlighted in yellow for ease.
2. Detach Outer Front and Side Walls. Then glue
Inner Wall A into position on the inside of
the wall.
Ensure that there is even spacing around the
window openings and the bottom of the walls
are ush with one another.
If you’ve decided to remove the standard door, now is the time to t one of the alternative options.
Simply glue the Alternative Door or Window Inl into the standard doors previous position. If
you’ve opted for the window inll turn Component A so that it’s face up and glue window inll
Part B into position.
i
3. Locate the glazing sheet and cut out the windows
along the thin outer lines. Then glue each one
into position.
Block A will require:
1 x Door, 4 x Ground Floor, 5 x First Floor
Block B will require:
1 x Door, 2 x Ground Floor, 4 x First Floor, 2 x Toilet
(If you’ve opted to replace the doors with window inls, an additional Ground Floor Window
will be required for each Block).
i
4. Detach Inner Wall B from the main sheet and
remove the excess card from the notches that
have been cut into the walls (these will be used
as guides to position the oor). Then, glue the
tabs to the inside of Component A.
The side walls of component A should
overhang the back wall by 0.5-1mm.
i
Oce Block A
Components are Labelled in Black
Oce Block B
Components are Labelled in Red
The visuals in this instructional manual are for Oce Block A. Although Oce Block B
is slightly dierent in appearance, we’ve designed it to be built the same way for ease.
