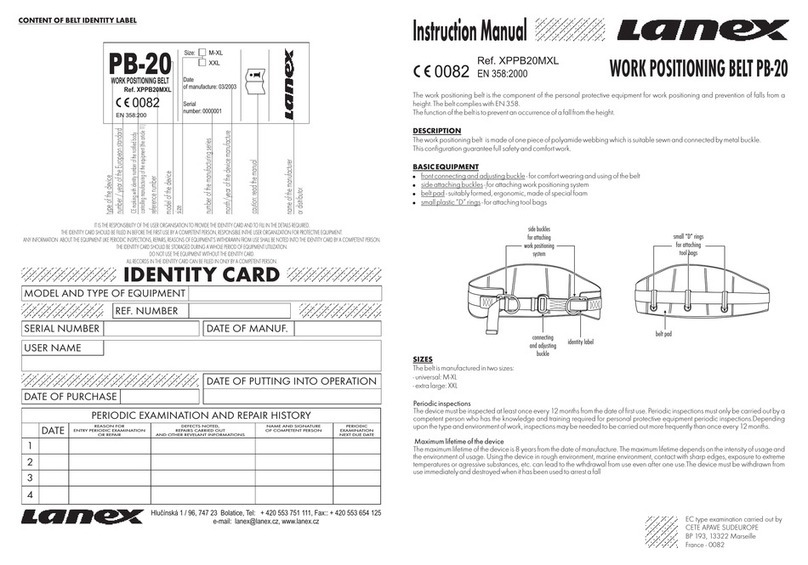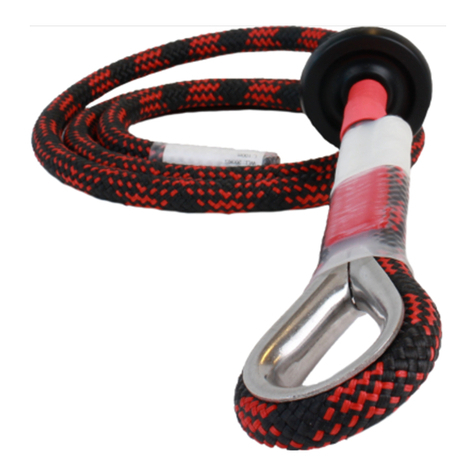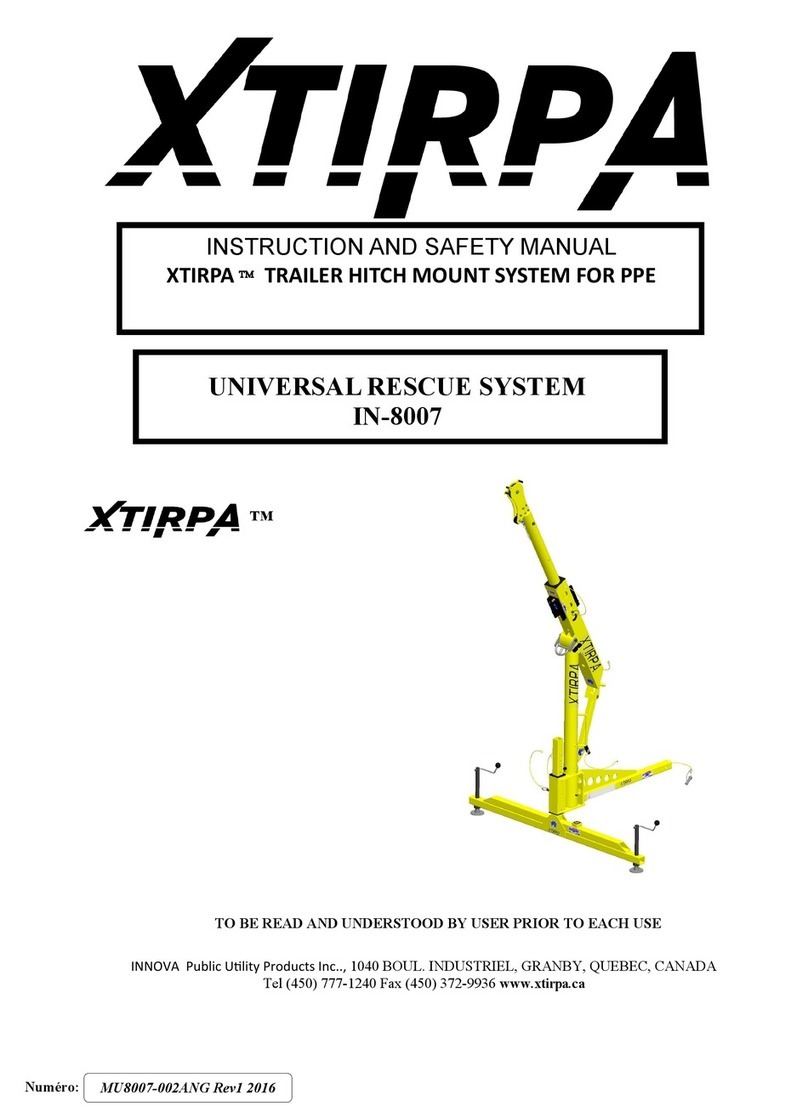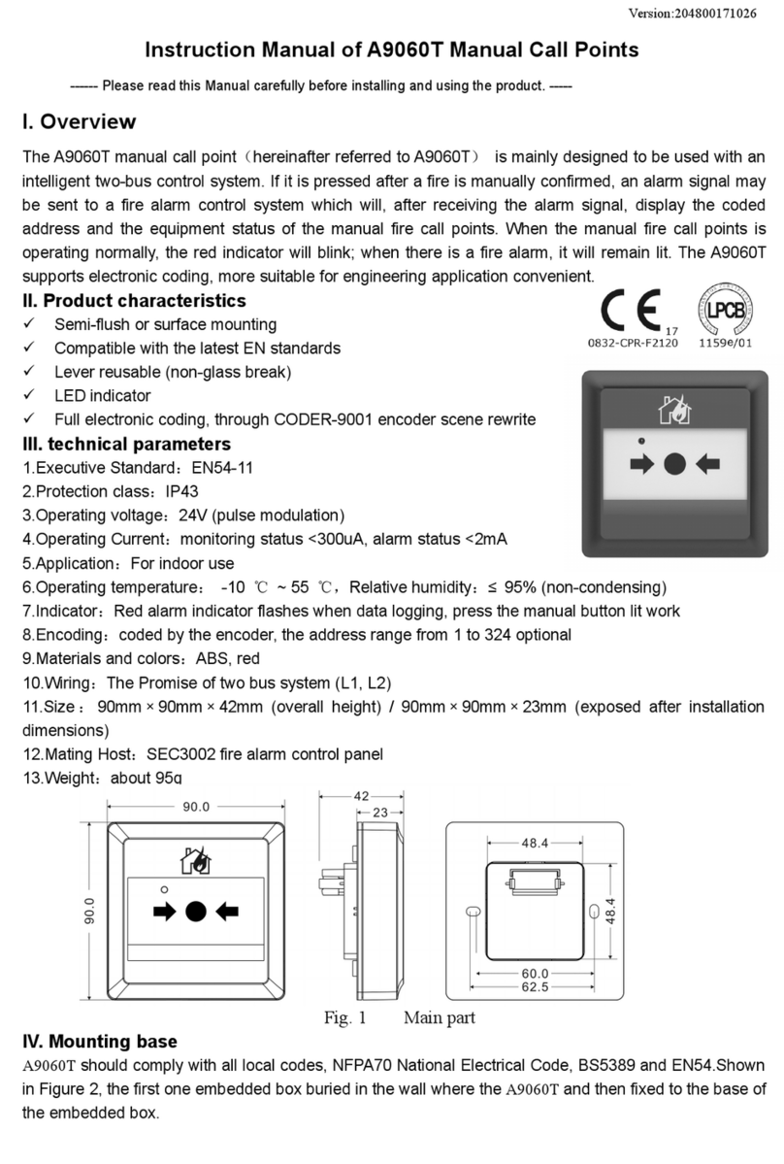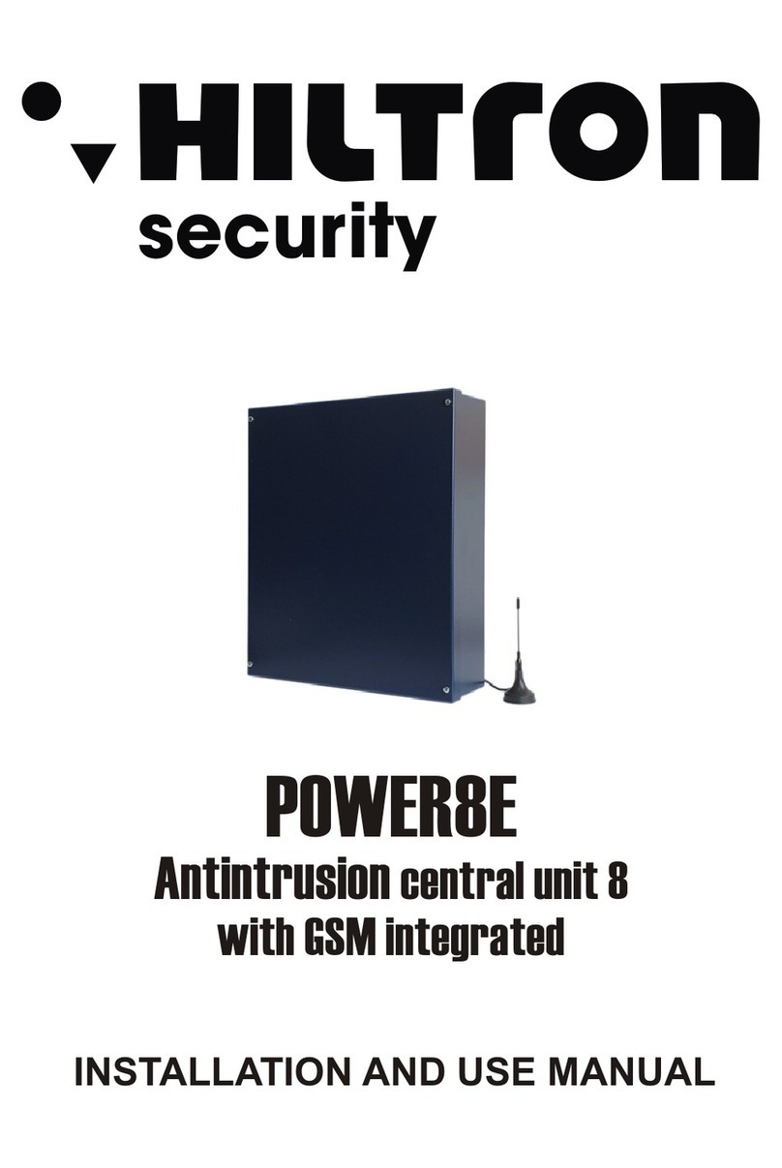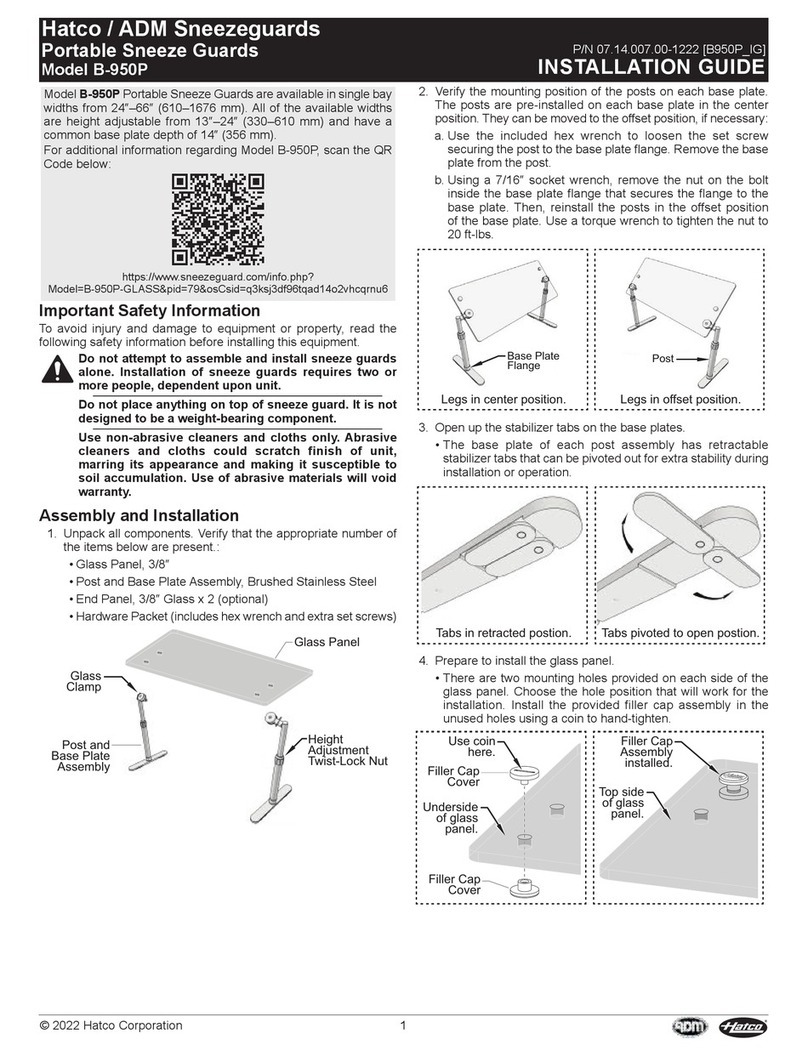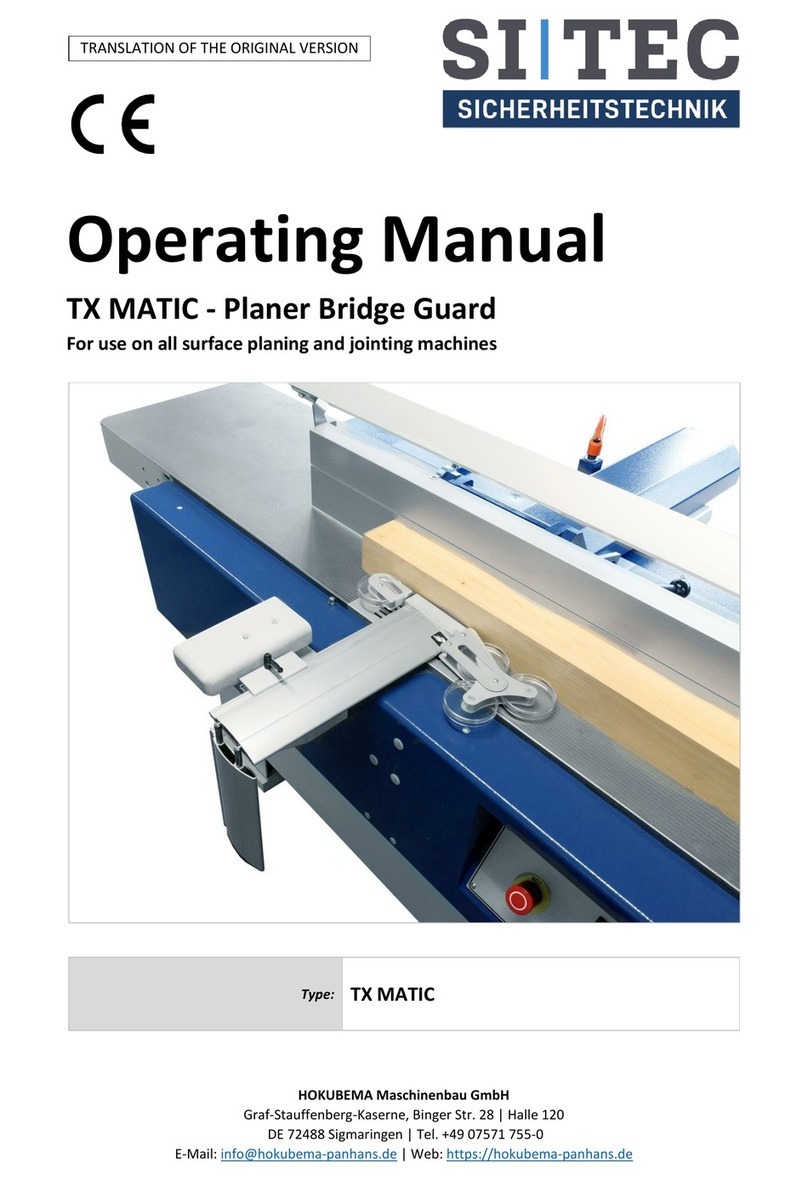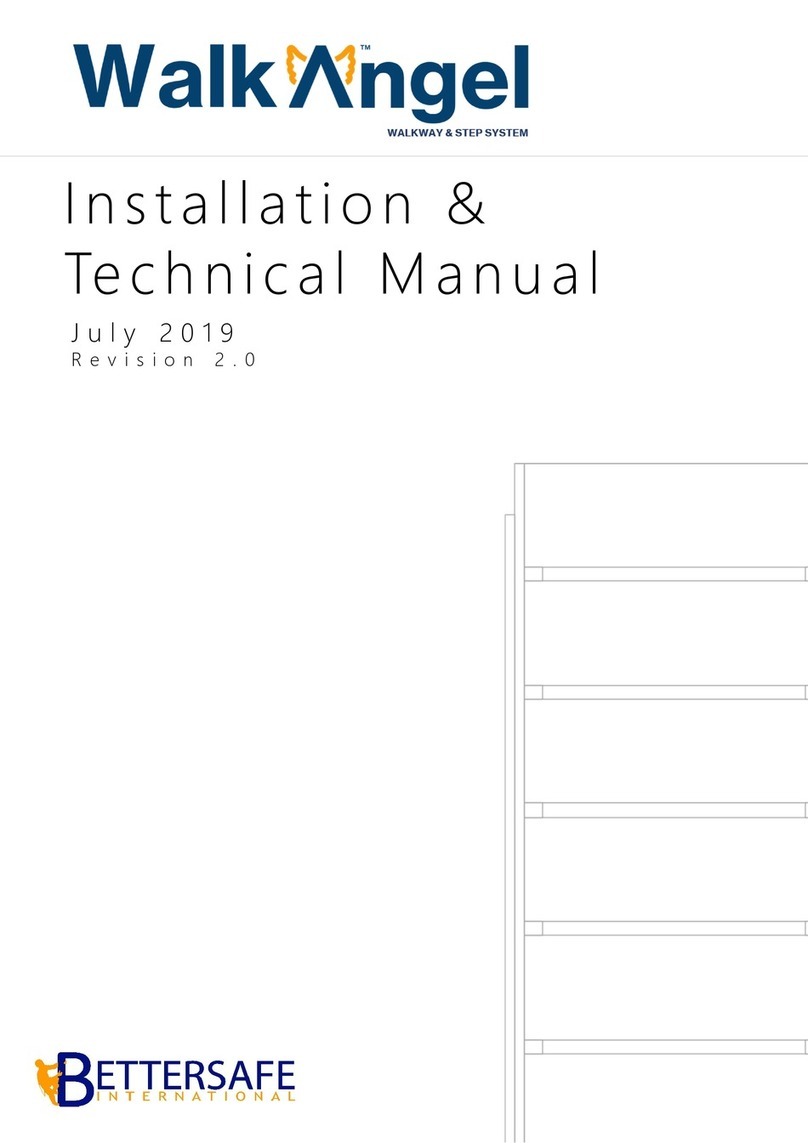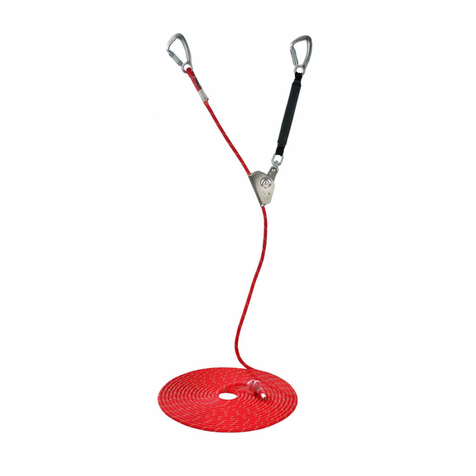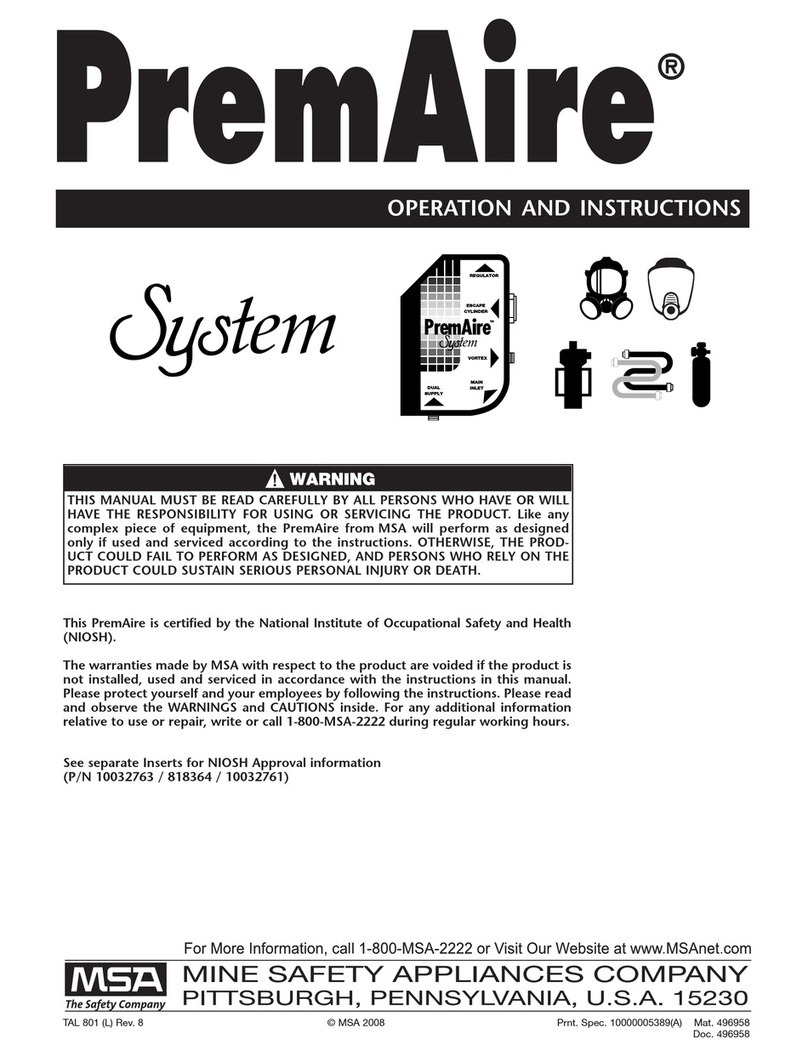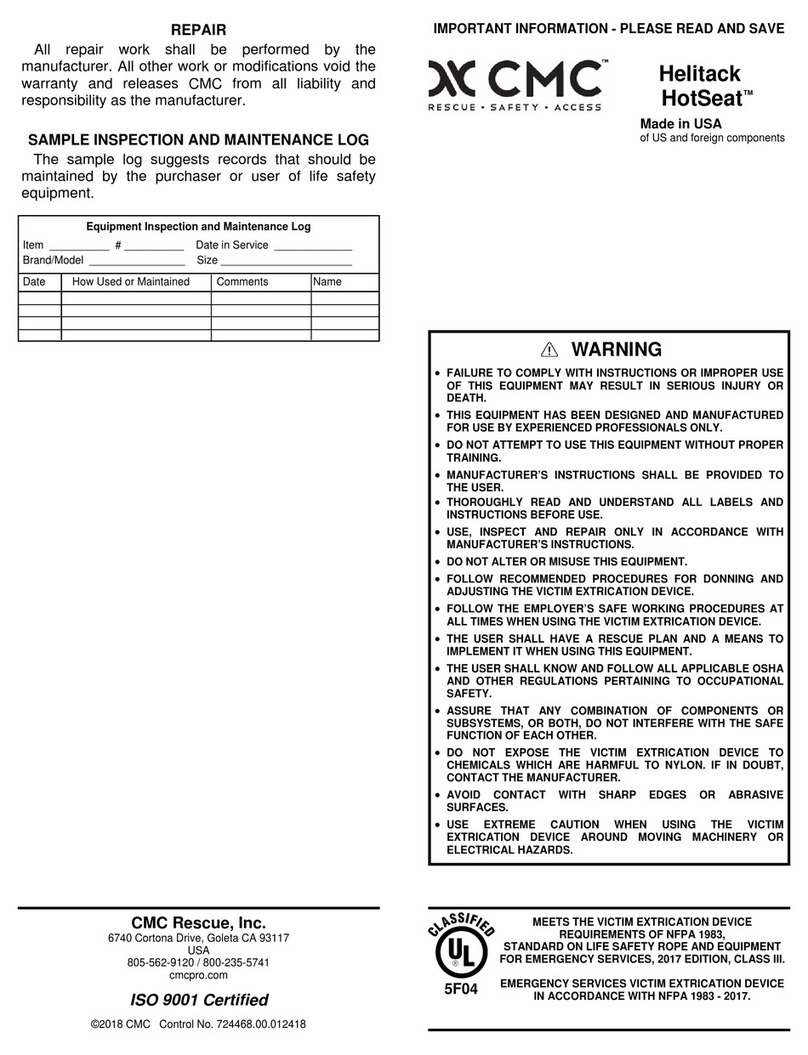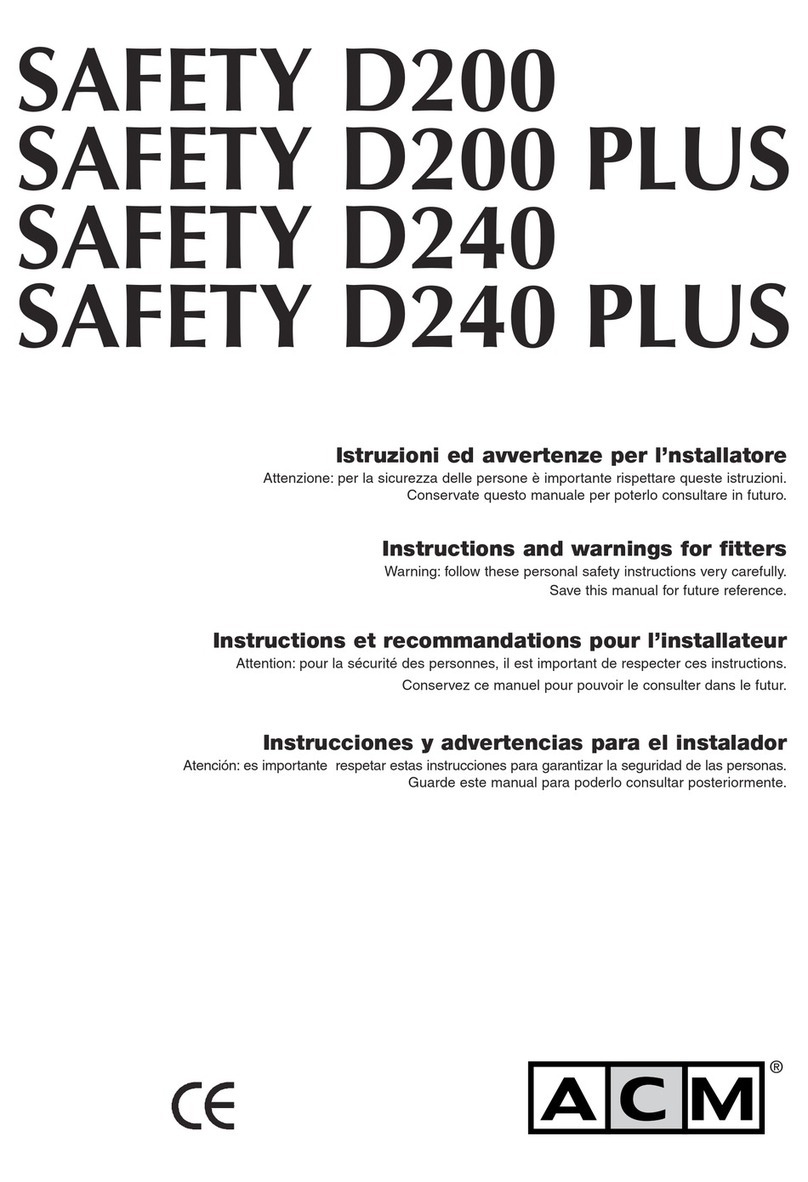
Installation Manual
June 2016: rev 1.2 2
Table of contents
1. General Information
2. Component Information
3. Maintenance
4. Installation on Profiled t pe roof sheet
i. Across the profile
ii. With the profile
5. Installation on Standing Seam t pe roof sheet
i. Across the profile
ii. With the profile
6. Installation on flat roof including membranes
General Information
Walk Angel is tested in accordance with BS EN516:2006 and has the designation Walkwa 516-1-C,
meaning that it is a Class 1 T pe C Walkwa .
It is designed for use on roofing areas and raised platforms for access to areas of buildings and
structures that are deemed unsafe to do so otherwise.
The Walk Angel Walkwa S stem is not designed for use as an attachment point for fall protection
PPE.
The equipment used should be stored in a safe manner and moved to the point of installation in
line with the Manual Handling Regulations in the region of use.
Installation should onl be carried out b a trained and competent installer with the permission of
Fall Angel or their appointed representatives. Appropriate safet measures must be taken to
ensure the complete safet of all installation personnel.
All tools used must be in good working order and calibrated and tested where applicable.
Component Information
•All Walkwa Sections are delivered complete with I-Beams to suit installation, in 2m or 3m
lengths.
•All boards are delivered with all fixing components to suit the required installation.
•All steps are delivered to suit the required installation angle.
•All levelled sections of walkwa are delivered constructed with necessar levelling beams.
