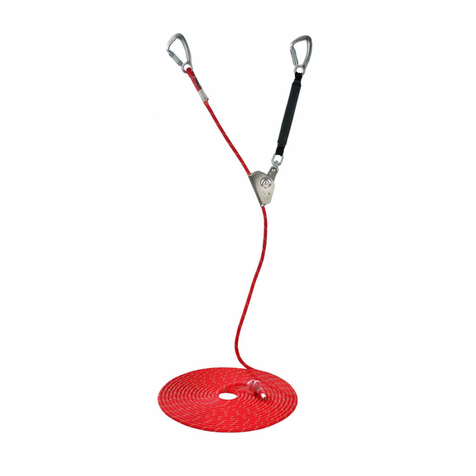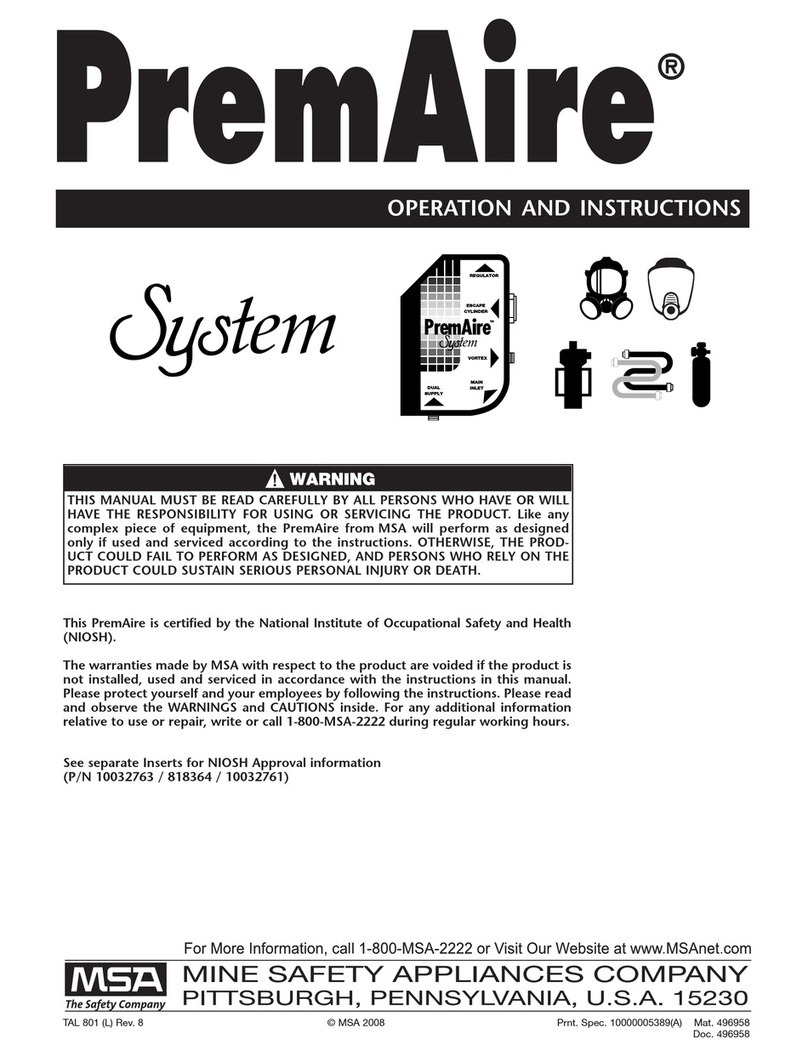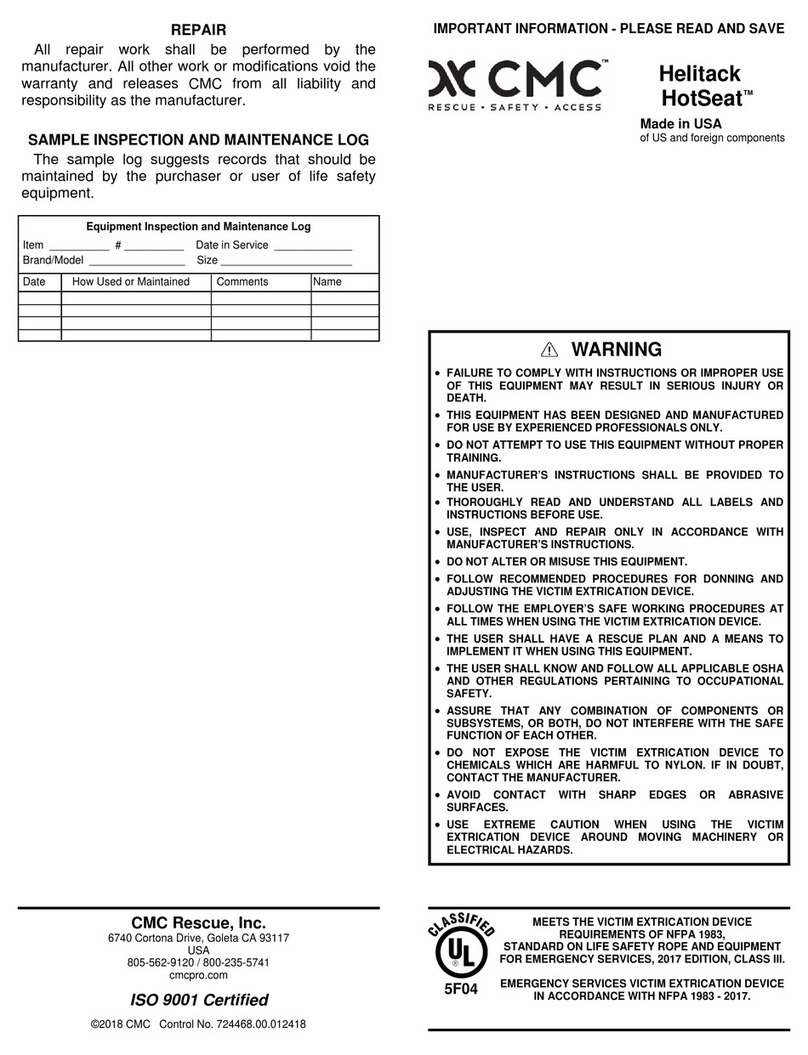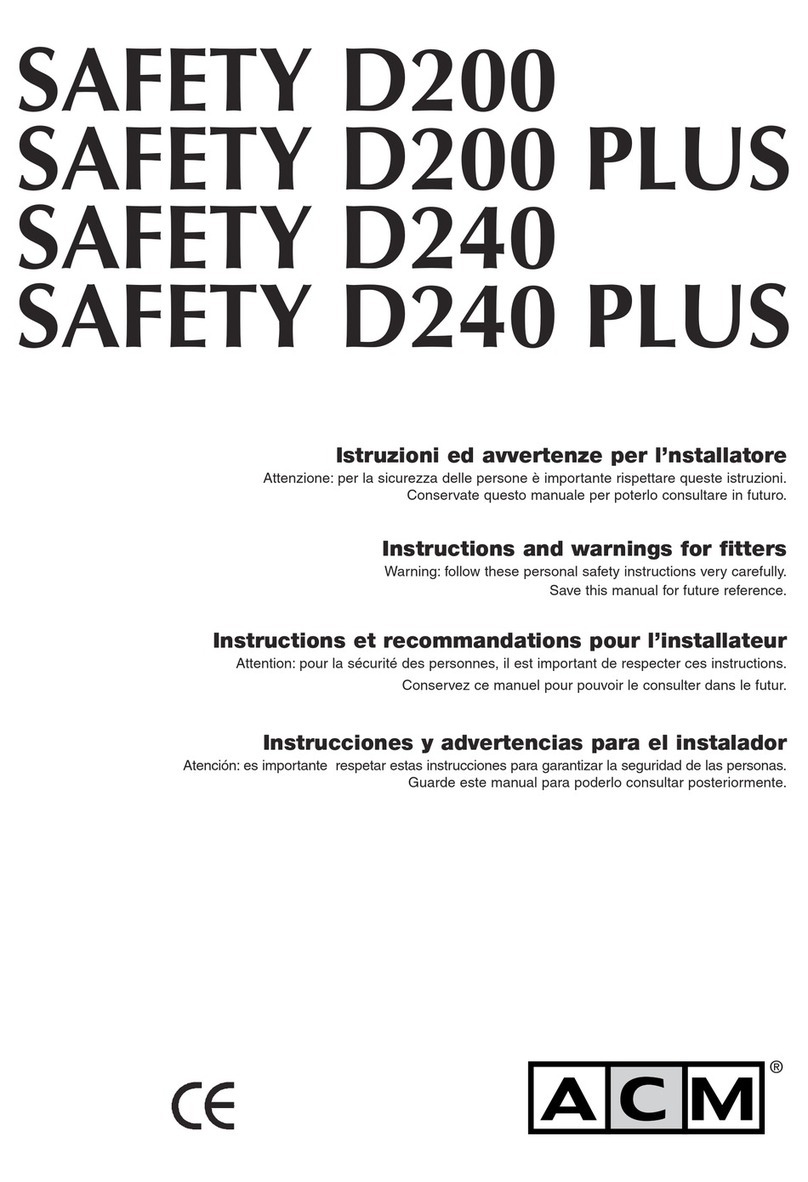Bettersafe Walk Angel User manual

I n s t a l l a t i o n & T e c h n i c a l M a n u a l
J u l y 2 0 1 9 R e v 2 . 0
I n s t a l l a t i o n &
Te c h n i c a l M a n u a l
J u l y 2 0 1 9
R e v i s i o n 2 . 0

I n s t a l l a t i o n & T e c h n i c a l M a n u a l
J u l y 2 0 1 9 R e v 2 . 0
2
WARNING!
WARNING!WARNING!
WARNING!
•This manual is invali if any unauthorise alteration has occurre .
•Unauthorise use of this manual may lea to prosecution
•This manual was, to the best of our knowle ge, correct at its ate of issue.
•It is the user’s responsibility to ensure that all subsequent authorise amen ments are incorporate
an that the manual is to the current issue status.
•A manual that is not to the latest issue status is invali an must not be use .
Installation an Technical Manual

I n s t a l l a t i o n & T e c h n i c a l M a n u a l
J u l y 2 0 1 9 R e v 2 . 0
3
Walk Angel is a uPVC Walkway system esigne for use on roofing areas an raise platforms for
access to areas of buil ings an structures that are eeme unsafe to o so otherwise.
The Walk Angel Walkway System is not esigne for use as an attachment point for fall protection
PPE.
The equipment use shoul be store in a safe manner an move to the point of installation in
line with the Manual Han ling Regulations in the region of use.
Installation shoul only be carrie out by a traine an competent installer with the permission of
Fall Angel or their appointe representatives. Appropriate safety measures must be taken to
ensure the complete safety of all installation personnel.
All tools use must be in goo working or er an calibrate an teste where applicable.
Component Information
•All Walkway Sections are elivere complete with I-Beams to suit installation, in 1.5m or 3m
lengths.
•All boar s are elivere with all fixing components to suit the require installation.
•All steps are elivere to suit the require installation angle, which must be specifie prior to
or er.
•All levelle sections of walkway are elivere constructe with necessary levelling beams. Angle
must be specifie prior to or er.
Testing an Conformity
Walk Angel complies with the current stan ar s an requirements:
•CE to BS EN516:2006 516-1-C Teste in epen ently by SATRA.
Intro uction
General Information

I n s t a l l a t i o n & T e c h n i c a l M a n u a l
J u l y 2 0 1 9 R e v 2 . 0
4
System components
When components are require , please contact Bettersafe International quoting relevant
part number from the list. Gui ance is provi e in the component explanatory notes.
Or ers shoul be sent to or ers@bettersafeinternational.com
Amen ments
1. Bettersafe International reserve the right to continually up ate their range of pro ucts an
manufacturing processes, in the interests of reliability, urability an performance
2. In this respect, this installation an servicing manual will nee occasional up ating. Bettersafe
International shall issue all registere hol ers the relevant amen ments.
3. If in any oubt regar ing the current Issue Status of a manual, please contact Bettersafe
International.
Or ering System Components & Tools
General Information

I n s t a l l a t i o n & T e c h n i c a l M a n u a l
J u l y 2 0 1 9 R e v 2 . 0
5
Forewor
The nature of the following text is instructional on the installation attachment of the Walk Angel
System. Selection of structural anchorages is a function of the mounting structure material, potential
system forces, an the environment. As such the selection must be ma e by the competent
Engineer in charge of the system installation. A competent engineer is efine as: -
‘A person who has a recognised Structural or Civil Engineering qualifications, and who has had
adequate previous installation experience.’
Such an Engineer must have atten e Bettersafe International training an be familiar with the Walk
Angel System.
This manual oes not automatically infer esign approval to or for particular system configurations.
This must be obtaine from architectural or site authority as appropriate, before commencement of
work.
Pre-requisite Installation requirements
Installation cannot take place until the following have been fully consi ere an complete .
Site Plan
A site plan must be rawn up to in icate the Walk Angel System configuration, to inclu e: -
•Span lengths
•Extremities
•Entry / exit access points
•Roof surface angle
•Direction of Installation
•Obstacles.
Installation
General Information

I n s t a l l a t i o n & T e c h n i c a l M a n u a l
J u l y 2 0 1 9 R e v 2 . 0
6
Typical System Layout & Positioning Criteria
In line with Crowns – Trapezoi al.
SFS IRIUS Tek Screw
1. Short support extru e Walk Angel I-
beams shoul be place across the length
of the walkway section an perpen icular
to the profile irection
2. uPVC Walk Angel Boar s are mounte in
the “long” orientation between the beams,
in line with the profile.
3. The beams shall then be fixe to the
crowns of the profile using M6 stainless
steel self-sealing tek screws, with each
beam fixe with 1 tek screw on each en .
4. A foam pa (supplie with the system)
shoul be place between the sheet an
the I Beam to seal the fixing.

I n s t a l l a t i o n & T e c h n i c a l M a n u a l
J u l y 2 0 1 9 R e v 2 . 0
7
Typical System Layout & Positioning Criteria
90 to Crowns – Trapezoi al
1. Long support extru e Walk Angel I-
beams shoul be place running the
length of the walkway section an
perpen icular to the profile irection
2. uPVC Walk Angel Boar s are mounte in
the “short” orientation between the beams,
in line with the profile.
3. The beams shall then be fixe to the
crowns of the profile using M6 stainless
steel self-sealing tek screws, 5 per si e
evenly along the length.
4. A foam pa (supplie with the system)
shoul be place between the sheet an
the I Beam to seal the fixing.
SFS IRIUS Tek Screw

I n s t a l l a t i o n & T e c h n i c a l M a n u a l
J u l y 2 0 1 9 R e v 2 . 0
8
Typical System Layout & Positioning Criteria
In line with Crowns – Stan ing Seam.
1. Short support extru e Walk Angel I-
beams shoul be place across the length
of the walkway section an perpen icular
to the profile irection
2. uPVC Walk Angel Boar s shoul be
mounte in the “long” orientation between
the beams, in line with the profile.
3. The beams shall then be fixe to support
‘L’ brackets using the fixings provi e .
4. Each bracket shall then be fixe to the
roofing seams using Walk Angel Stan ing
Seam Clamps.
5. The fixings shoul be between 600 an
1200mm centres.
S-5! Z Mini Clamp
S-5! E Mini Clamp
For attachment to Rolle Type Seams
For attachment to Bulb Type Seams

I n s t a l l a t i o n & T e c h n i c a l M a n u a l
J u l y 2 0 1 9 R e v 2 . 0
9
Typical System Layout & Positioning Criteria
90 to Crowns – Stan ing Seam
1. Long support extru e Walk Angel I-
beams shoul be place across the length
of the walkway section an perpen icular
to the profile irection
2. uPVC Walk Angel Boar s shoul be
mounte in the “short” orientation
between the beams, in line with to the
profile.
3. The beams shall then be fixe to support
‘L’ brackets using the fixings provi e .
4. Each bracket shall then be fixe to the
roofing seams using Walk Angel Stan ing
Seam Clamps.
5. The fixings shoul be between 600 an
1200mm centres.
S-5! Z Mini Clamp
S-5! E Mini Clamp
For attachment to Rolle Type Seams
For attachment to Bulb Type Seams

I n s t a l l a t i o n & T e c h n i c a l M a n u a l
J u l y 2 0 1 9 R e v 2 . 0
10
Typical System Layout & Positioning Criteria
Steps – Trapezoi al.
SFS IRIUS Tek Screw
NOTE
NOTENOTE
NOTE
Steps are manufacture as a bespoke solution
to suit the angle of the roof to be installe to.
The roof pitch is require prior to or er.
For barrelle roofing systems a section
rawing is require to allow for all steps to be
in ivi ually esigne .
1. Walk Angel Step Frames shoul be place
across the crowns of the roof profile.
2. The frames shall be fixe to one another
using IRIUS Tek screws as provi e .
3. Each bracket shall then be fixe to the
roofing crowns using IRIUS Tek screws as
provi e .
4. The fixings shoul be at the top an
bottom of each step

I n s t a l l a t i o n & T e c h n i c a l M a n u a l
J u l y 2 0 1 9 R e v 2 . 0
11
Typical System Layout & Positioning Criteria
Steps – Trapezoi al.
NOTE
NOTENOTE
NOTE
Steps are manufacture as a bespoke solution
to suit the angle of the roof to be installe to.
The roof pitch is require prior to or er.
For barrelle roofing systems a section
rawing is require to allow for all steps to be
in ivi ually esigne .
1. Walk Angel Step Frames shoul be place
across the crowns of the roof profile.
2. The frames shall then be fixe to support
‘L’ brackets using the fixings provi e .
3. Each bracket shall then be fixe to the
roofing seams using Walk Angel Stan ing
Seam Clamps.
4. The fixings shoul be at the top an
bottom of each step
S-5! Z Mini Clamp
S-5! E Mini Clamp
For attachment to Rolle Type Seams
For attachment to Bulb Type Seams

I n s t a l l a t i o n & T e c h n i c a l M a n u a l
J u l y 2 0 1 9 R e v 2 . 0
12
Technical Details
90 to Crowns
675
3000
Materials
Panels
I-Beam uPVC – Grey
Boar s uPVC – White
E ging uPVC – Re
Fixings
IRIUS Screw Stainless Steel
S-5! Z Mini Aluminium
S-5! E Mini Aluminium
Brackets Stainless Steel
Weight
3m Panel 32.2kg

I n s t a l l a t i o n & T e c h n i c a l M a n u a l
J u l y 2 0 1 9 R e v 2 . 0
13
Technical Details
In Line with Crowns
675
3000
1000
Materials
Panels
I-Beam uPVC – Grey
Boar s uPVC – White
E ging uPVC – Re
Fixings
IRIUS Screw Stainless Steel
S-5! Z Mini Aluminium
S-5! E Mini Aluminium
Brackets Stainless Steel
Weight
3m Panel 33.7kg

I n s t a l l a t i o n & T e c h n i c a l M a n u a l
J u l y 2 0 1 9 R e v 2 . 0
14
Technical Details
Steps
675
Variable
Materials
Panels
Frame Stainless Steel
Boar s uPVC – White
E ging uPVC – Re
Fixings
IRIUS Screw Stainless Steel
S-5! Z Mini Aluminium
S-5! E Mini Aluminium
Brackets Stainless Steel
Weight
Per Step Variable
NOTE
NOTENOTE
NOTE
Steps are manufacture as a bespoke solution
to suit the angle of the roof to be installe to.
The roof pitch is require prior to or er.
For barrelle roofing systems a section
rawing is require to allow for all steps to be
in ivi ually esigne .

I n s t a l l a t i o n & T e c h n i c a l M a n u a l
J u l y 2 0 1 9 R e v 2 . 0
15
System Maintenance
All Systems
•Perio ic inspections by a competent person are recommen e by the manufacturer. In
UK/Europe these are require un er Regulation 5 of the Workplace (Health, Safety &
Welfare) Regulations, the Work at Height Regulations.
•The frequency will epen upon the environment, location an usage but shoul be at least
every 12 months.
•Clients shoul ensure a maintenance sche ule of perio ic cleaning is in place. Suitable
liqui cleaner an water shoul be applie with a stiff brush to remove ebris..
•If installe in a gutter, the walkway can be easily remove to allow routine maintenance.
•Walk an visually inspect the complete installe system in relation to the general client’s
nee s.
•Establish if any mo ifications an /or a itional pro ucts are require to reflect any
refurbishment requirements or a itional plant & equipment which have been installe an
require access.
•Check installation configuration is complete as per the original installation rawing/plan.
•Ensure the system has not been mo ifie or tampere with by unauthorise persons.
•Check all UPVC components are in place an not amage in any way. If components are
amage then photograph an inclu e in report for reme ial works.
•Check all fastenings to ensure they are in place an sufficiently torque .
•Where applicable, check fixings to walls/structures

I n s t a l l a t i o n & T e c h n i c a l M a n u a l
J u l y 2 0 1 9 R e v 2 . 0
info@bettersafeinternational.com
www. bettersafeinternational.com
NETHERLANDS
Azewijnseweg 12 SF
4214 KC
Vuren
t | + 31(0) 183 820 280
UK
Riversi e, Mountbatten Way
Congleton
Cheshire, CW12 1DY
t | + 44 (0) 1260 217 437
Other manuals for Walk Angel
1
Table of contents
Other Bettersafe Safety Equipment manuals
Popular Safety Equipment manuals by other brands
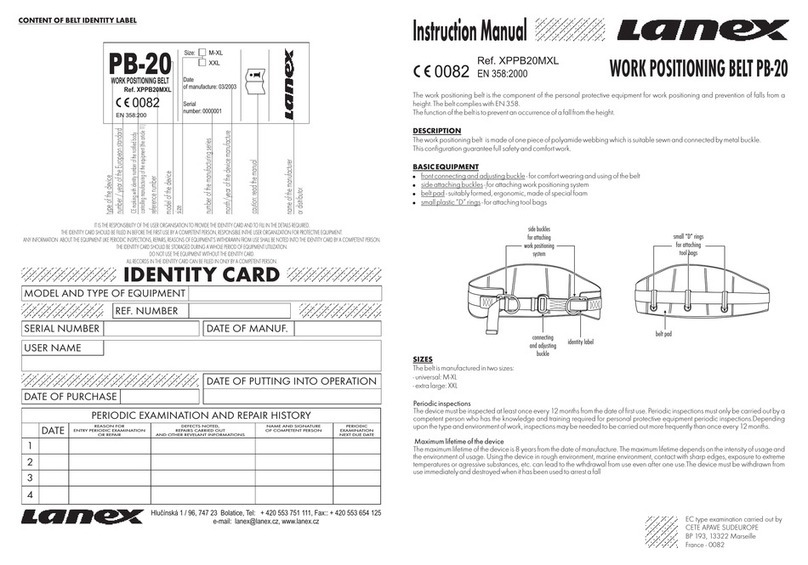
Lanex
Lanex PB-20 instruction manual
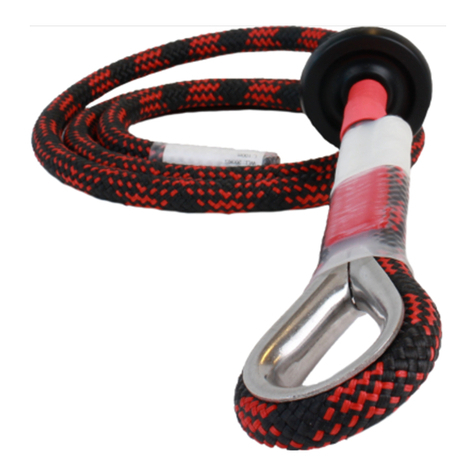
SKYLOTEC
SKYLOTEC ANCHOR ROPES Instructions for use

Besto
Besto Buoyancy Aid 50N Instructions for use

TEUFELBERGER
TEUFELBERGER NODUS Manufacturer's information and instructions for use

Troy Lee Designs
Troy Lee Designs Tbone Product owners manual
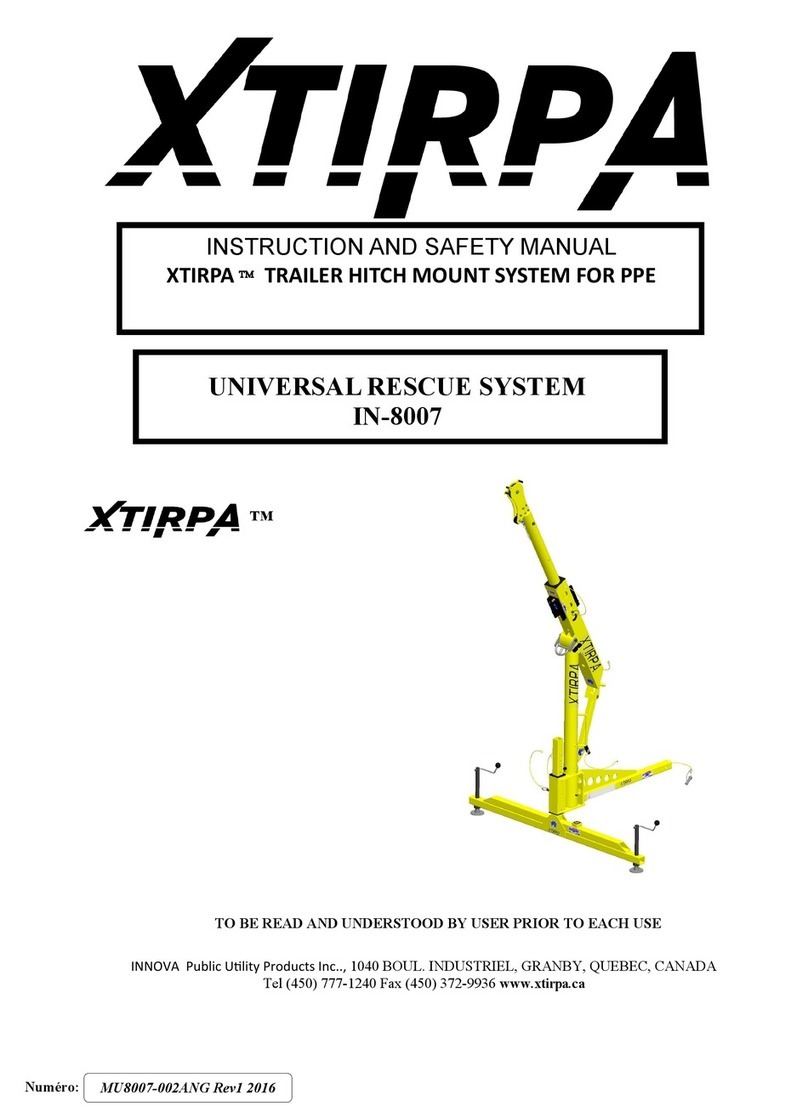
Innova
Innova Xtirpa Instruction and safety manual

bolle SAFETY
bolle SAFETY B810 quick start guide
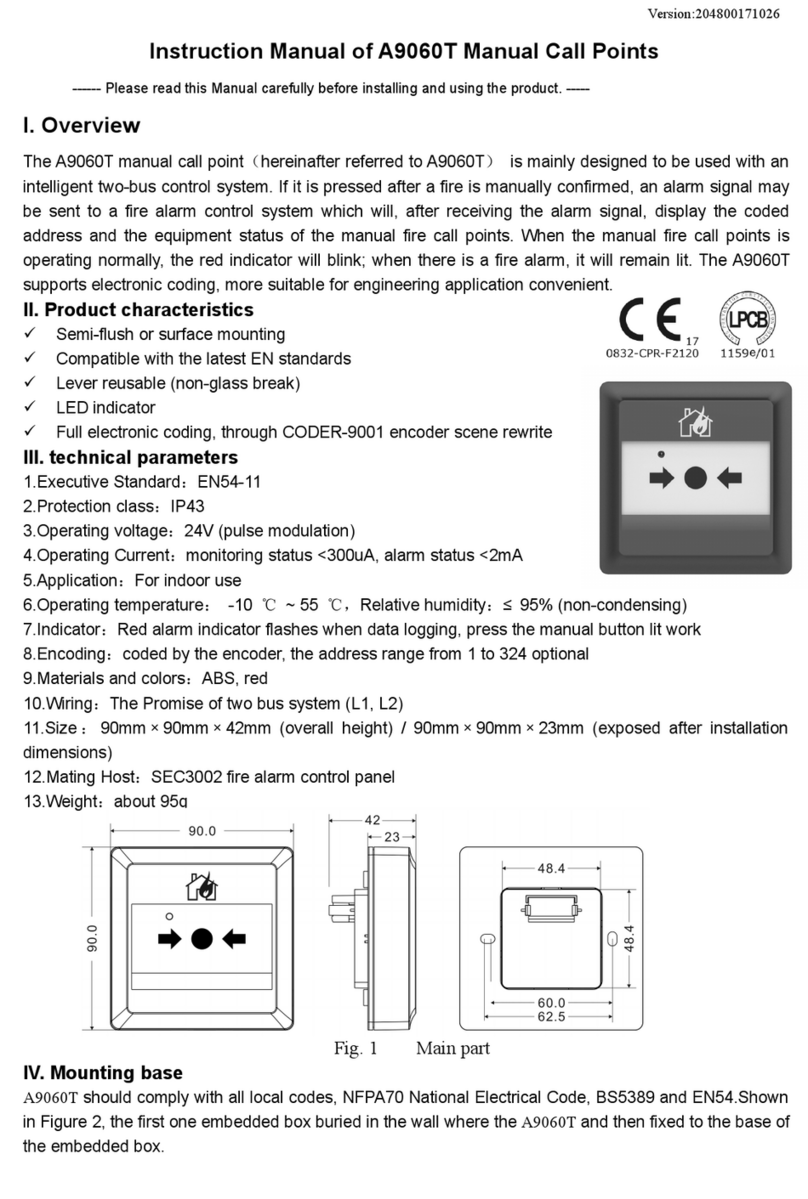
SHENZHEN FANHAI SANJIANG ELECTRONICS
SHENZHEN FANHAI SANJIANG ELECTRONICS A9060T instruction manual
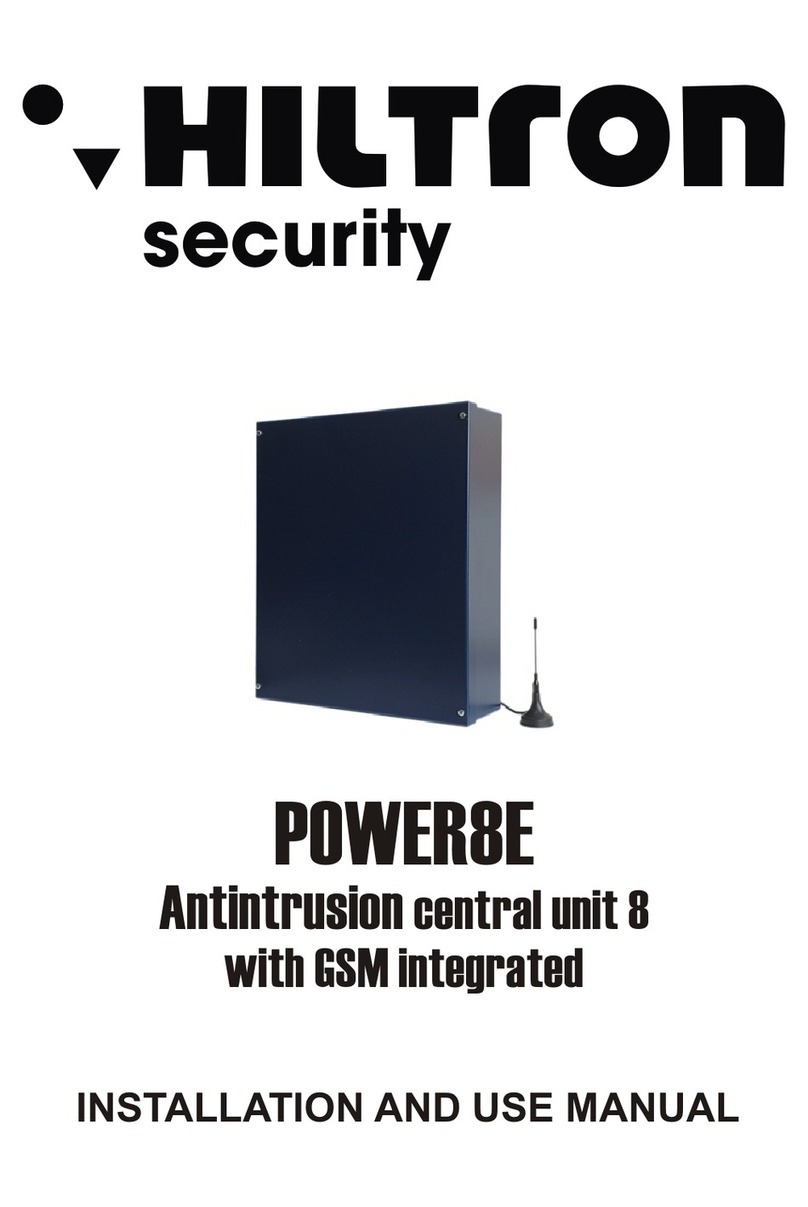
Hiltron security
Hiltron security POWER8E Installation and use manual

Salewa
Salewa MTN SPIKE user manual
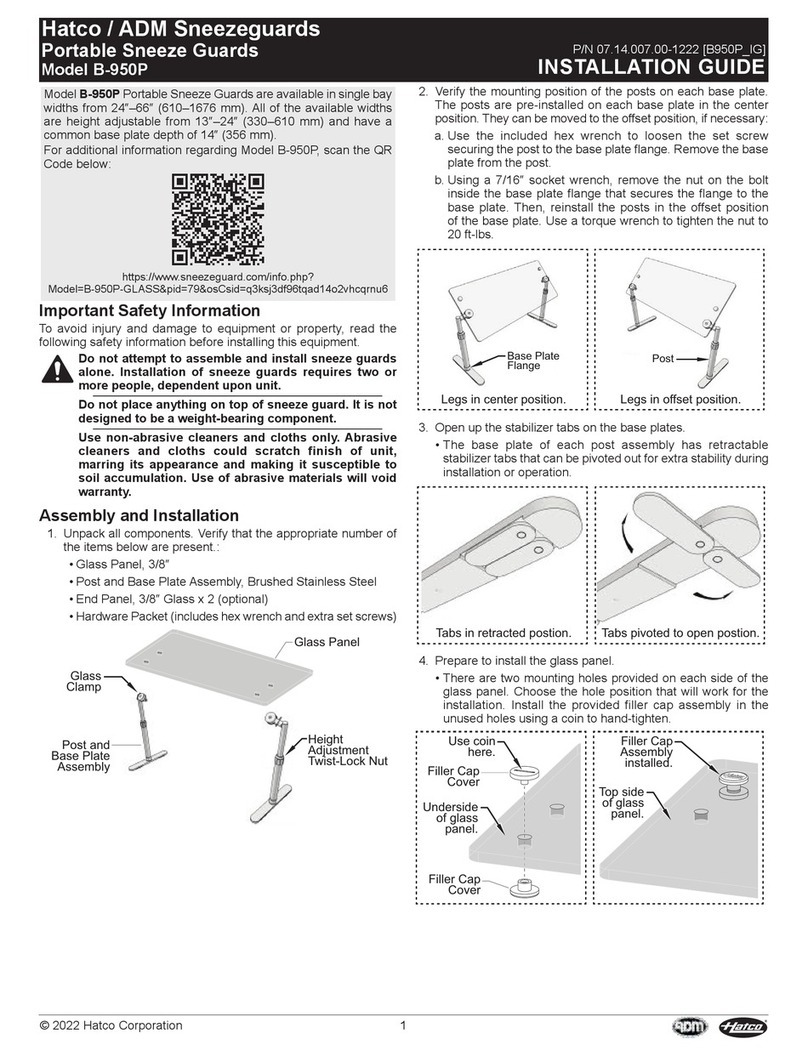
Hatco
Hatco B-950P installation guide
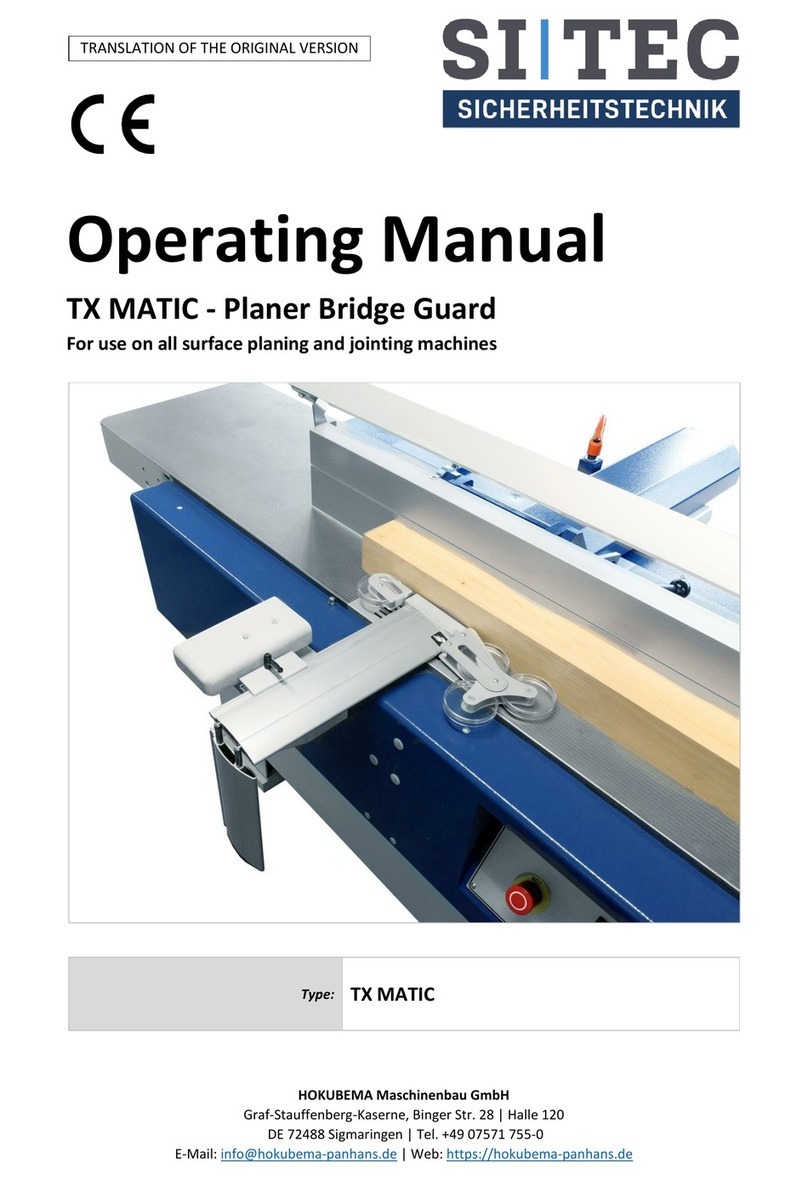
Sitec
Sitec TX MATIC operating manual



