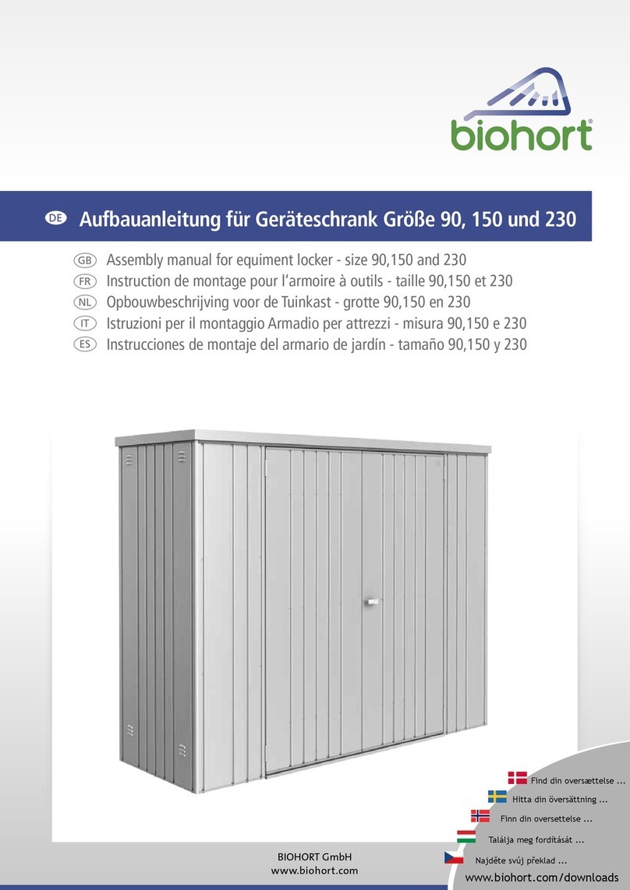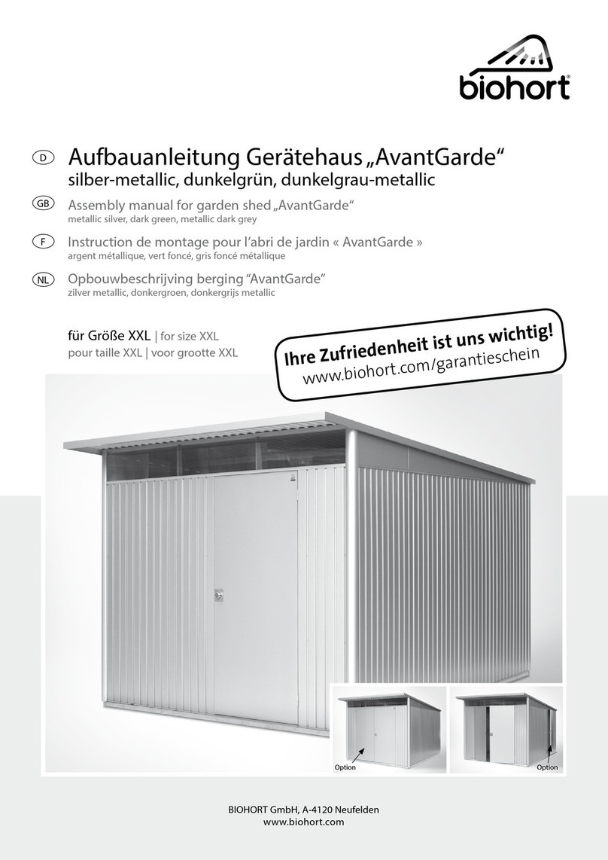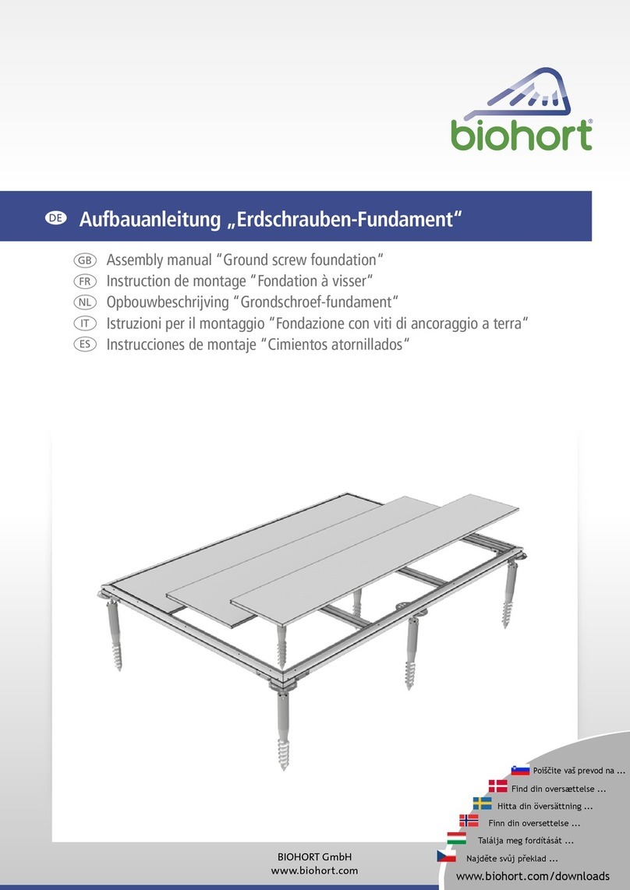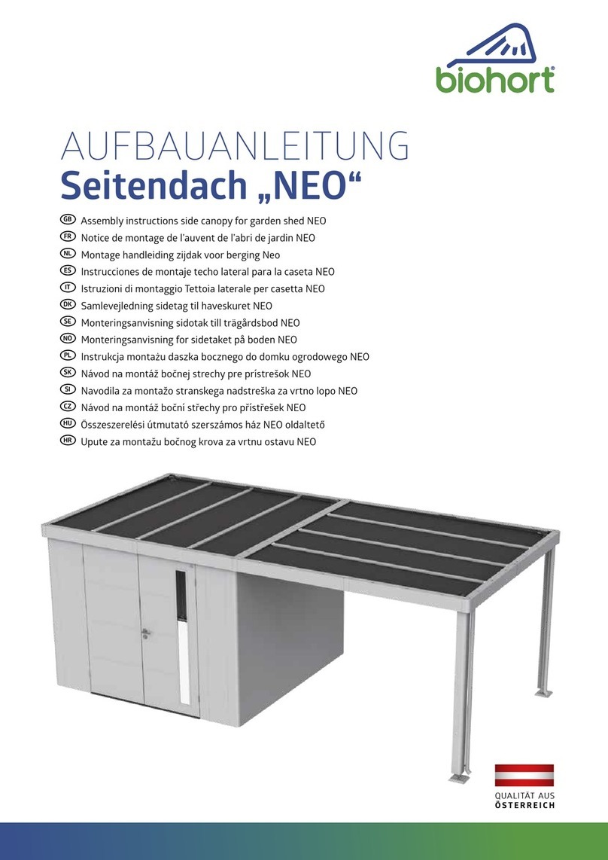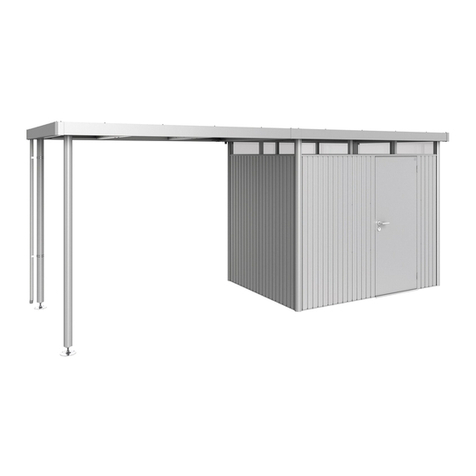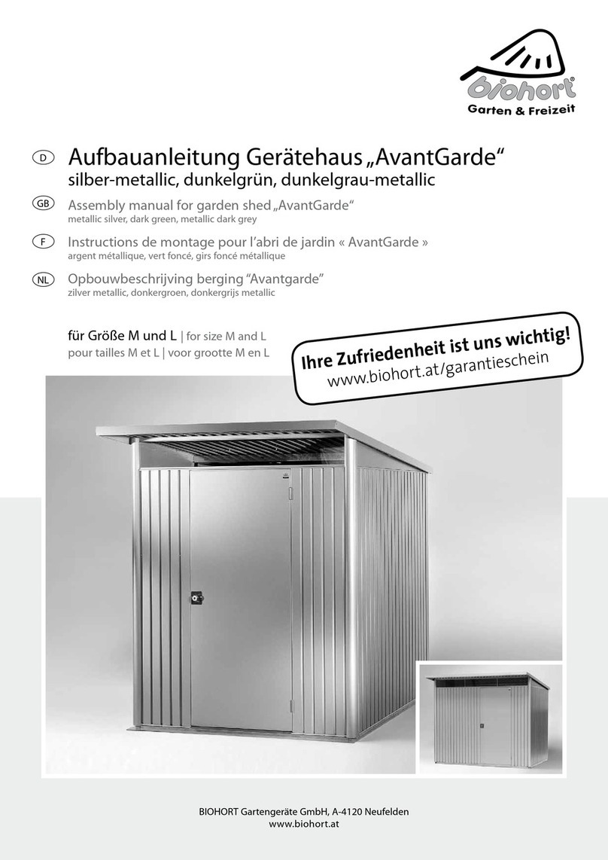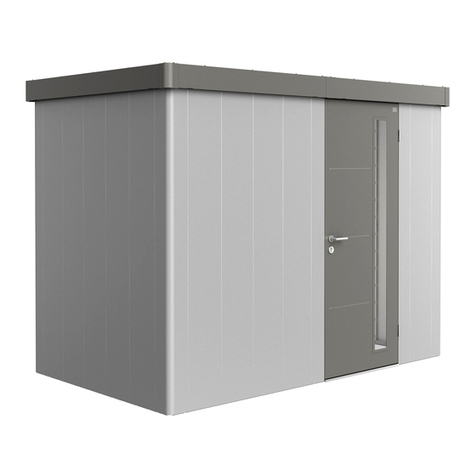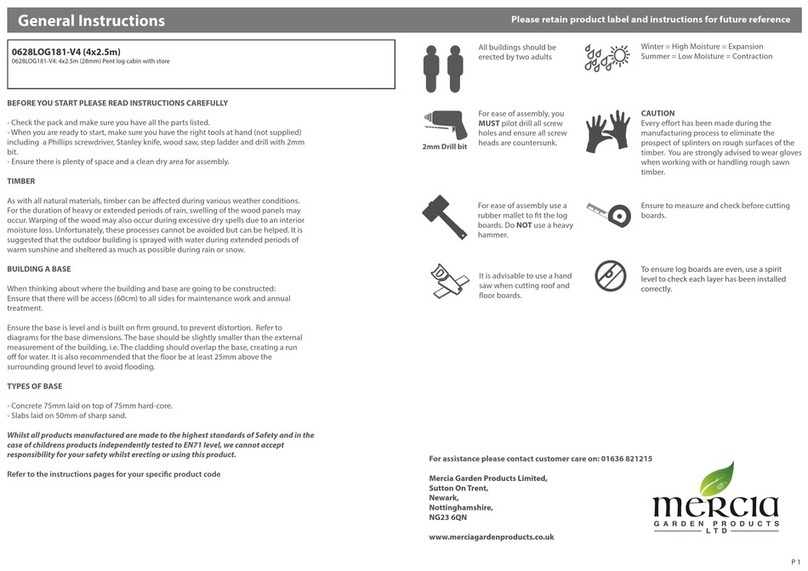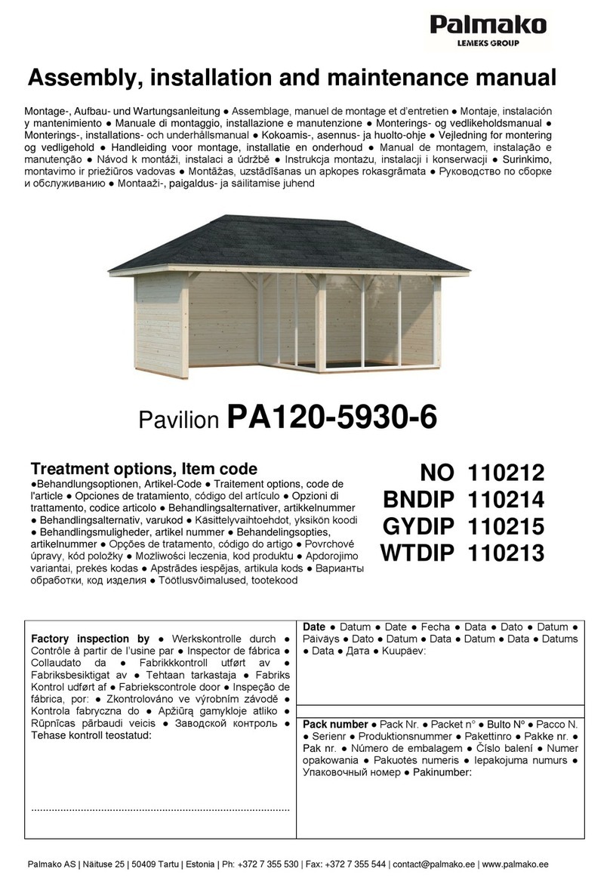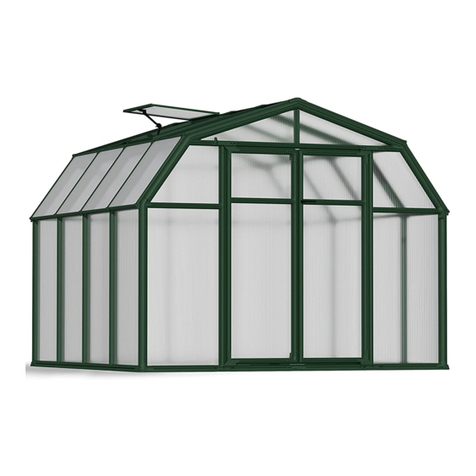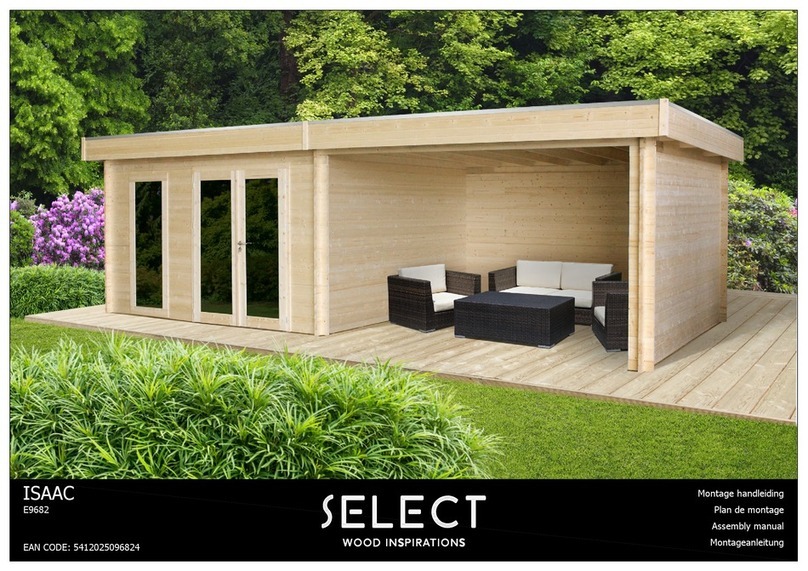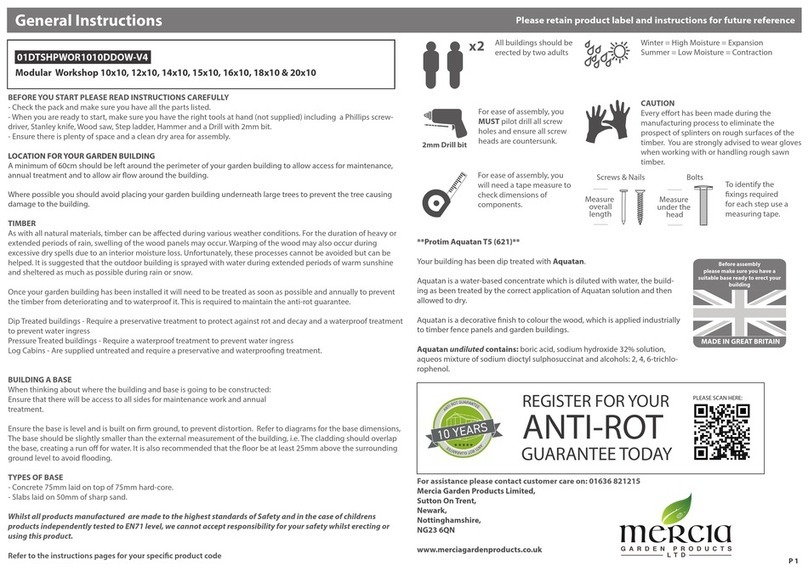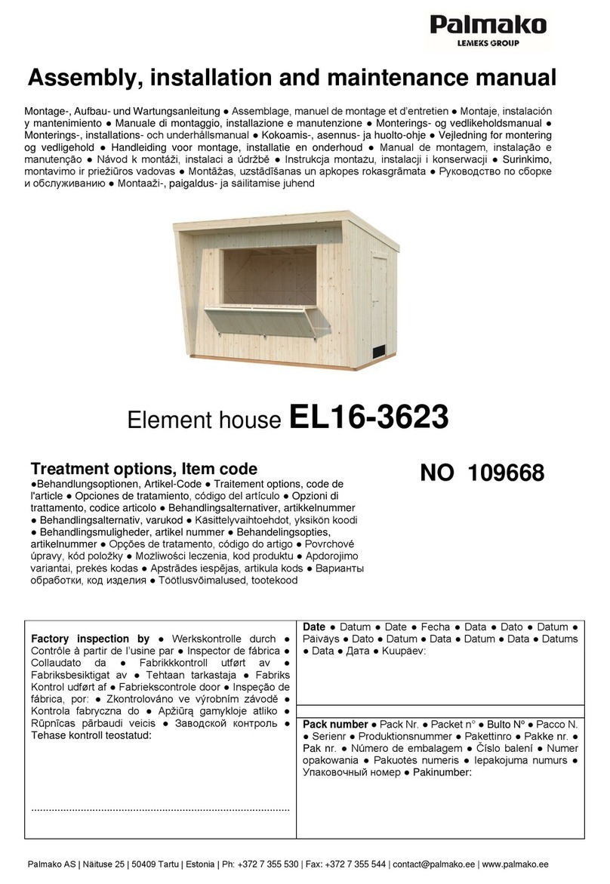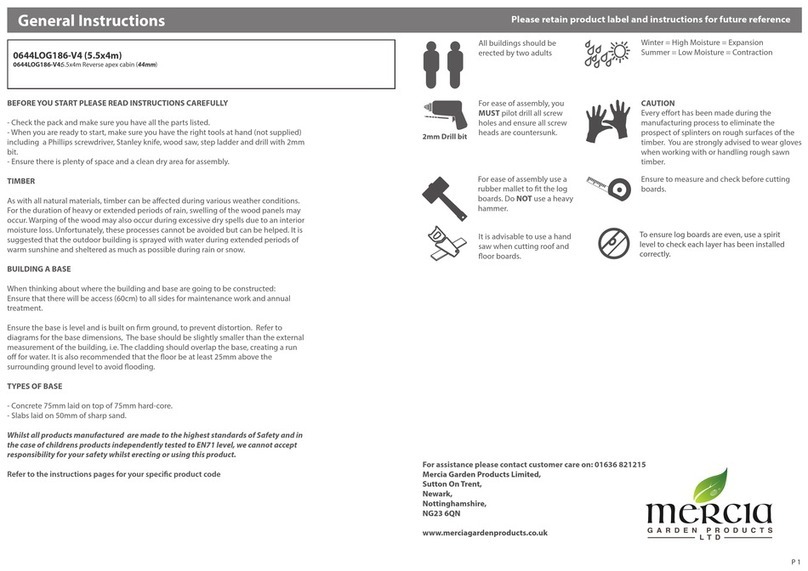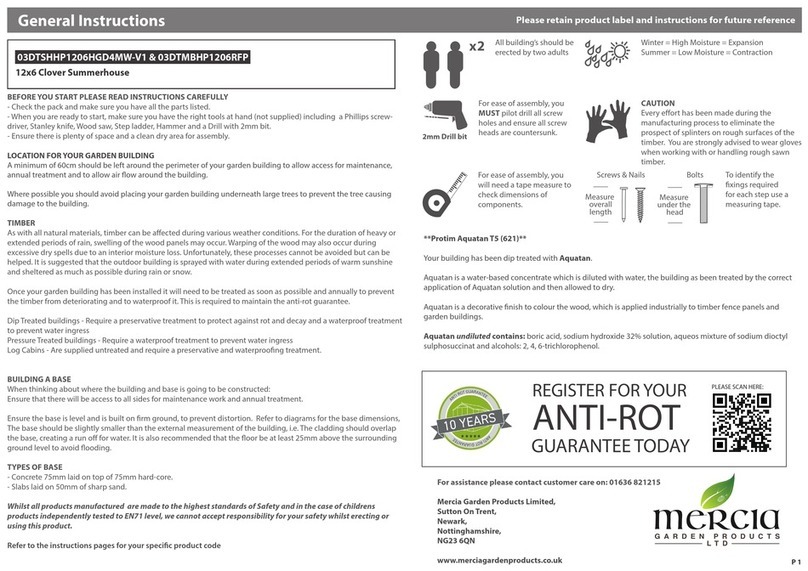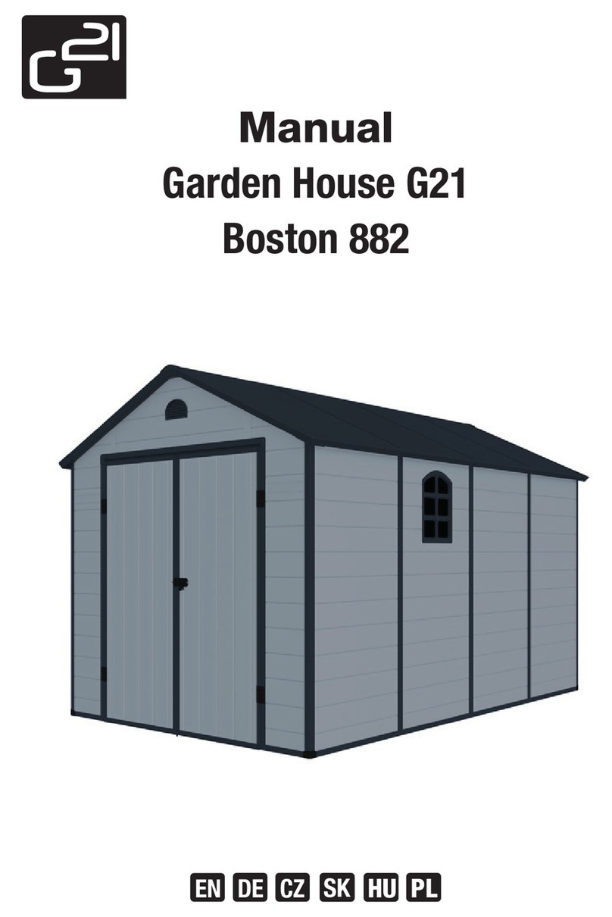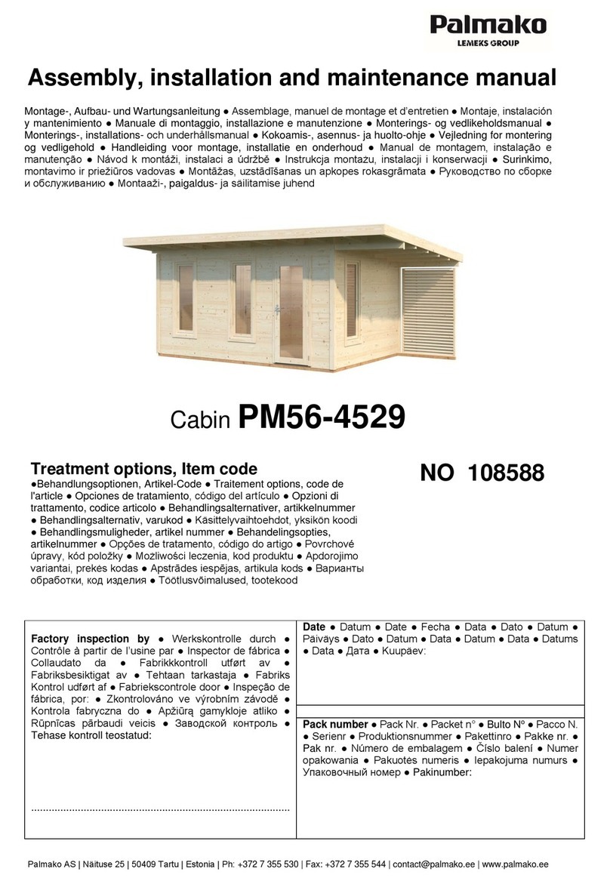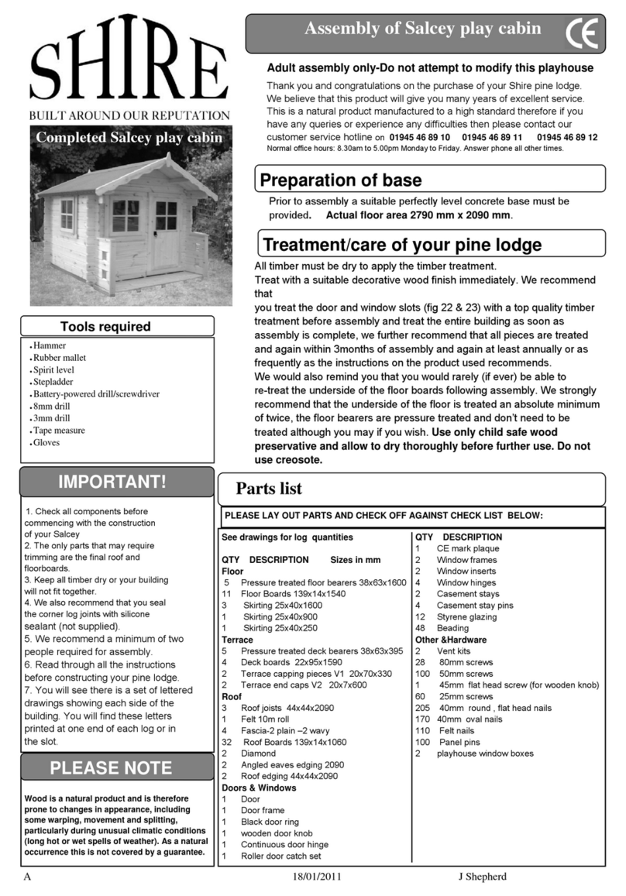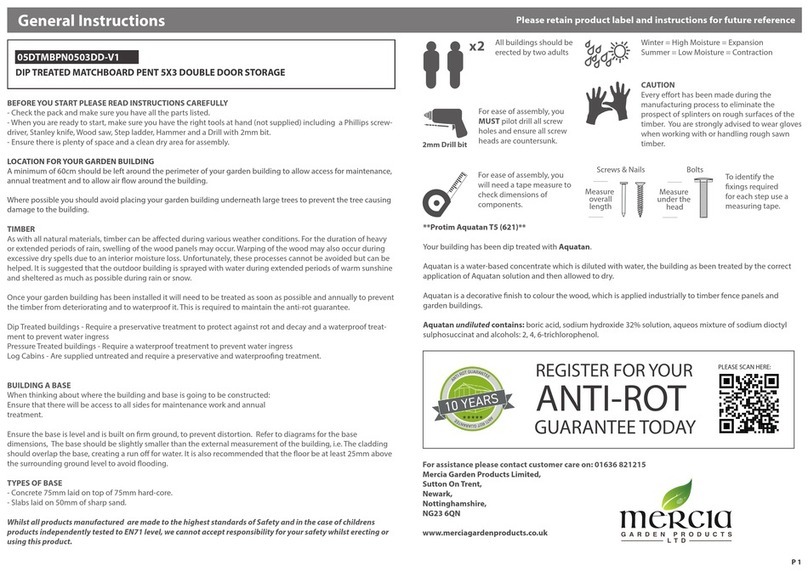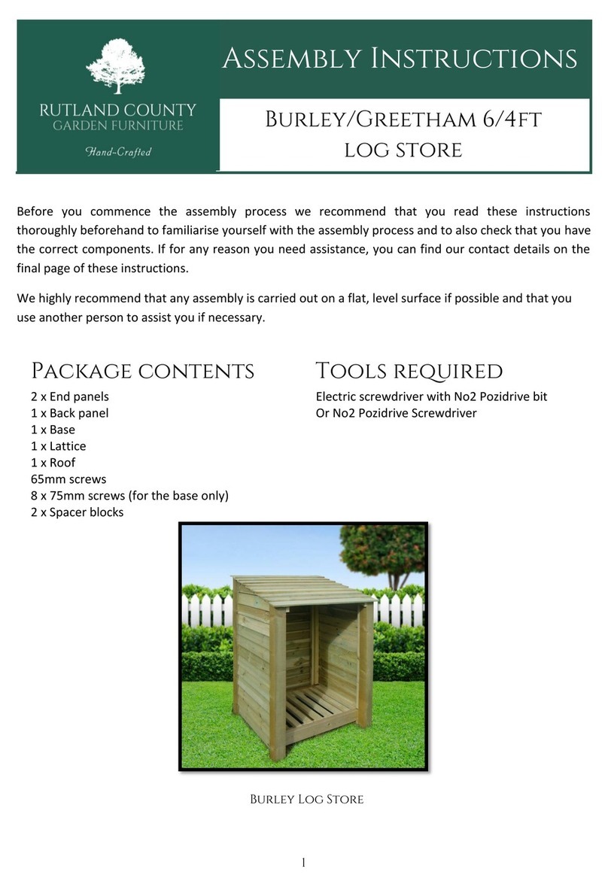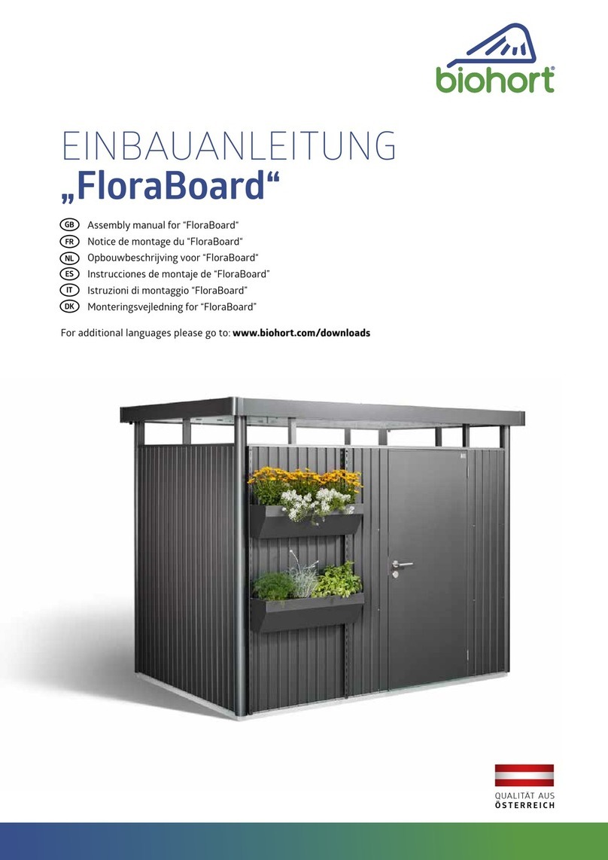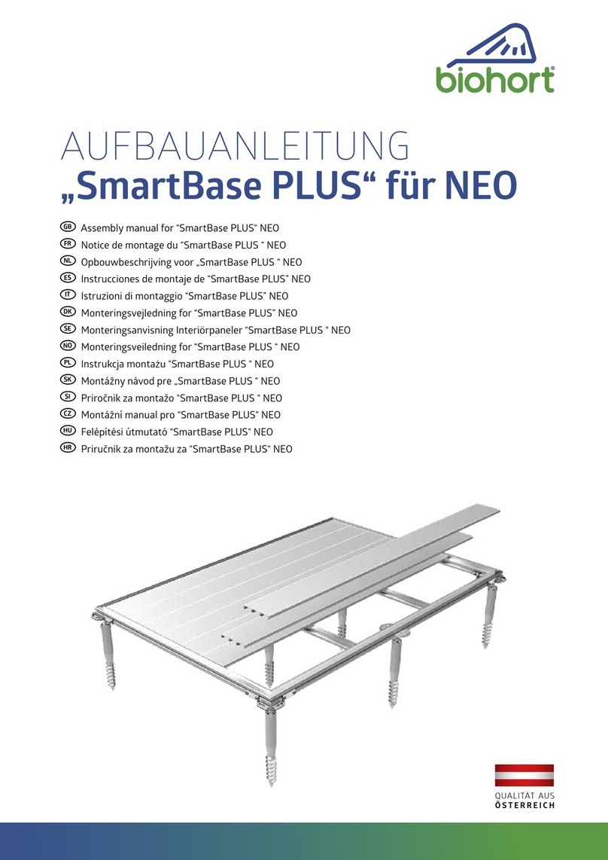
6
Zusammenbau der beiden
Seitenwände
(Bei Verwendung der Zusatztür beachten Sie bitte die
entsprechende Aufbauanleitung.)
1.1 Legen Sie dafür 3 Seitenwandelemente (Länge =
188 cm, Breite = 81,4 cm) auf einem ebenen Unter-
grund auf. Die Innenseite (= weiße Seite) ist oben.
Legen Sie die Wandelemente wie abgebildet überei-
nander. ACHTUNG: halbe Sicke muss in ganzer Sicke
liegen – siehe Foto!
1.2-1.3 Schieben Sie das jeweilige Bodenprofil wie
dargestellt auf die Wandelemente und
1.4 verbinden Sie die Wandelemente mit dem Boden-
profil nur mit einer Schraube/Scheibe/Mutter handfest.
1.5-1.6 Ebenso verbinden Sie das Kopfprofil mit den
Wandelementen. (Die mittleren Schraubverbindungen der
Wandelemente untereinander machen Sie besser später.)
1.7 Nehmen Sie die Seitenwand mit einem Helfer und
stellen Sie diese – in der Nähe des vorgesehenen
Aufstellortes - vorsichtig aufrecht ab.
Für den Zusammenbau der 2. Seitenwand
wiederholen Sie die obigen Arbeitsschritte.
Assembly of both side walls
(When using the extra door please note the corresponding
assembly manual.)
1.1 Place 3 side wall panels (L = 188 cm, W = 81,4 cm) on a flat sur-
face. The inside (white coated side) facing upwards.
Lay the wall panels as illustrated, over one another. Attention: a half
corrugation must be underneath a full corrugation - as in photo!
1.2-1.3 Place the respective bottom frame profile as illustrated onto
the wall panels
1.4 and connect these with the bottom frame using 2 carriage bolt/
washer/nut as shown, at this stage only finger-tighten.
1.5-1.6 Connect the top profile in a similar fashion with the wall
panels. (The middle bolt fastenings can be fitted at a later stage.)
1.7 With the assistance of a helper, place the side wall carefully in an
upright position near to where the garden shed should finally stand.
Assemble the second side wall by repeating the above steps.
Assemblage des deux parois latérales
(Veillez à respecter les instructions spécifiques à la porte supplémentaire.)
1.1 Pour ce faire, placez les 3 éléments de paroi latérale (longueur =
188 cm, largeur = 81,4 cm) sur une surface plane. La partie interne
(= côté blanc) est en haut. Placez les éléments de paroi comme indi-
qué les uns sur les autres. ATTENTION : la demi-moulure doit être
placée dans la moulure complète – voir photo !
1.2-1.3 Faites glisser le profil de sol correspondant comme représen-
té sur les éléments de paroi et
1.4 fixez les éléments de paroi avec le profil de sol à
l’aide de vis / rondelle / écrou en serrant juste à la main.
1.5-1.6 De la même façon, fixez le profil de tête avec les éléments
de paroi (laissez pour plus tard la fixation centrale des éléments de
paroi, cela sera plus facile).
1.7 Prenez la paroi latérale en vous faisant aider et posez la avec
précaution à la verticale à proximité du lieu d’assemblage.
Pour l’assemblage de la deuxième paroi latérale, procédez de la
même manière que décrit ci-dessus pour la première paroi.
Opbouw van beide zijwanden
(Wanneer de extra deur gebruikt wordt, dient u de bijbehorende
opbouwbeschrijving aan te houden.)
1.1 Plaats de 3 wandelementen (L = 188 cm. B = 81,4 cm) op een
vlakke ondergrond. De binnenkant (wit) dient naar boven gericht te
zijn. Leg de wandpanelen zoals getoond over elkaar. LET OP: een
halve uitsparing dient over de hele uitsparing te worden gelegd (zie
foto).
1.2-1.3 Plaats het desbetreffende bodemprofiel zoals aangegeven op
de wandelementen en
1.4 verbindt de wandelementen met het bodemprofiel alleen met een
schroef / ring / moer handvast.
1.5-1.6 Verbindt op eenzelfde wijze het kopprofiel met de wandele-
menten (de middelste schroefverbindingen onder elkaar kunt u beter
later doen).
1.7 Plaats de zijwand met een helper voorzichtig in de daarvoor
bestemde plek rechtop.
Voor de opbouw van de tweede zijwand herhaalt u de
bovenstaande stappen.
1.
Vorbemerkungen:
- falls nicht ausdrücklich anders beschrieben,
Schraubenmuttern erst am Ende der
Montage fest anziehen!
- „linke Seite“ bedeutet: vor dem fertigen
Gerätehaus aus gesehen die linke Seite
- „rechte Seite“ bedeutet: vor dem fertigen
Gerätehaus aus gesehen die rechte Seite
Preliminary note:
- Unless otherwise stated, do not tighten the bolts/nuts/screws
until the shed is finally erected!
- “Left side” means: left side as seen when standing in front of the
finished shed.
- “Right side” means: right side as seen when standing in front of the
finished shed.
Remarques préliminaires :
- sauf indication contraire, ne serrez fortement les écrous qu’en fin
d’assemblage !
- « côté gauche » signifie : à gauche si vous vous placez devant l’abri
terminé
- « côté droit » signifie : à droite si vous vous placez devant l’abri terminé
Opmerkingen vooraf:
- Tenzij anders is aangegeven, schroef de moeren pas aan het
einde van de montage vast.
- “linker kant” betekent: de linker kant vooraan gezien van het
gemonteerde huis.
- “rechter kant” betekent: de rechter kant vooraan gezien van het
gemonteerde huis.
GB
F
NL
GB
F
NL
Zusammenbauschritte
Assembly sequence
Assemblage étape par étape
Opbouwstappen
1.1
Innenseite (weiß)
inside (white)
face interne (blanche)
binnenkant (wit)
Wandelemente übereinanderlegen
place the side wall panels
posez les éléments de paroi l’un sur l’autre
de wandelementen over elkaar leggen

