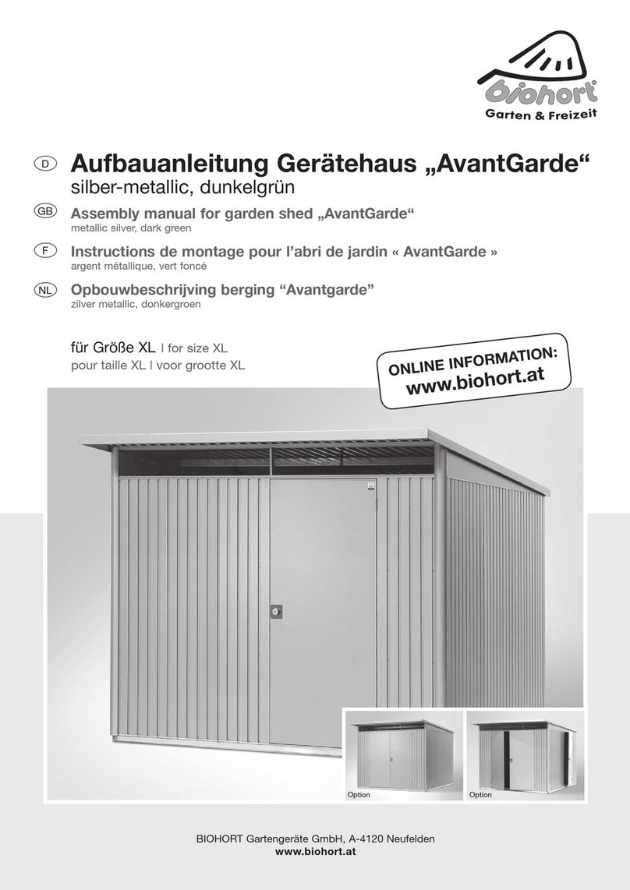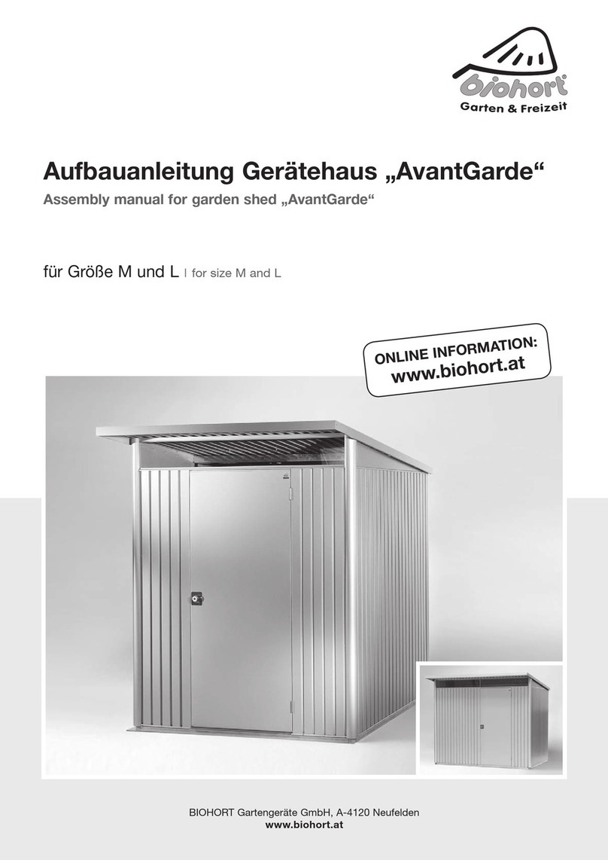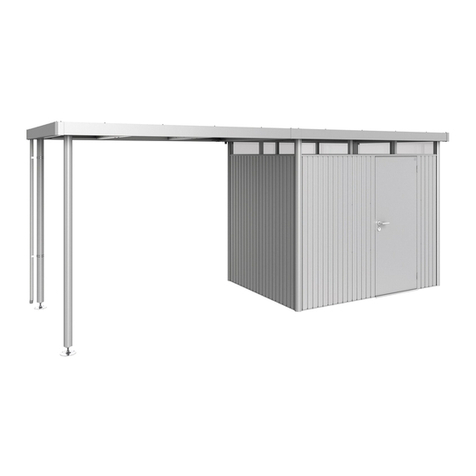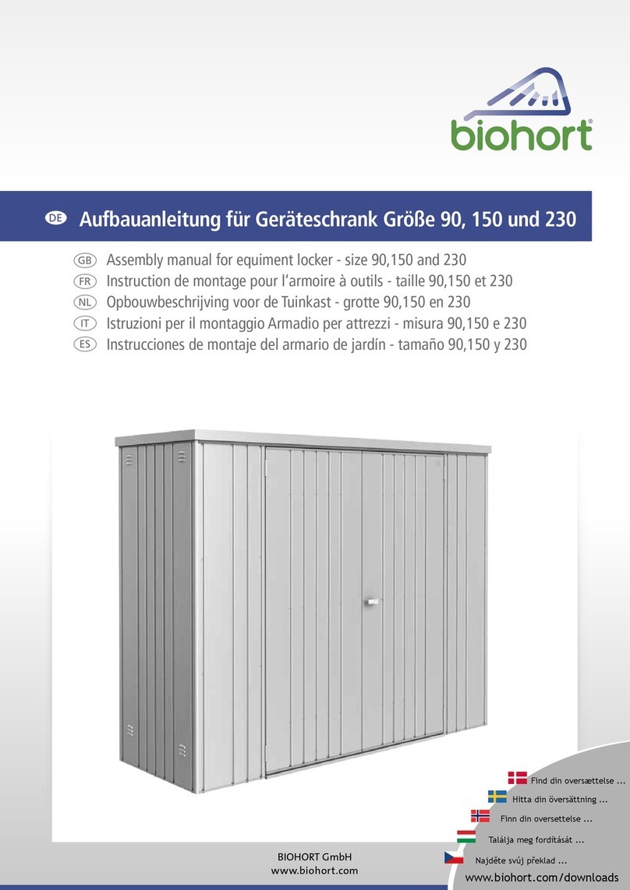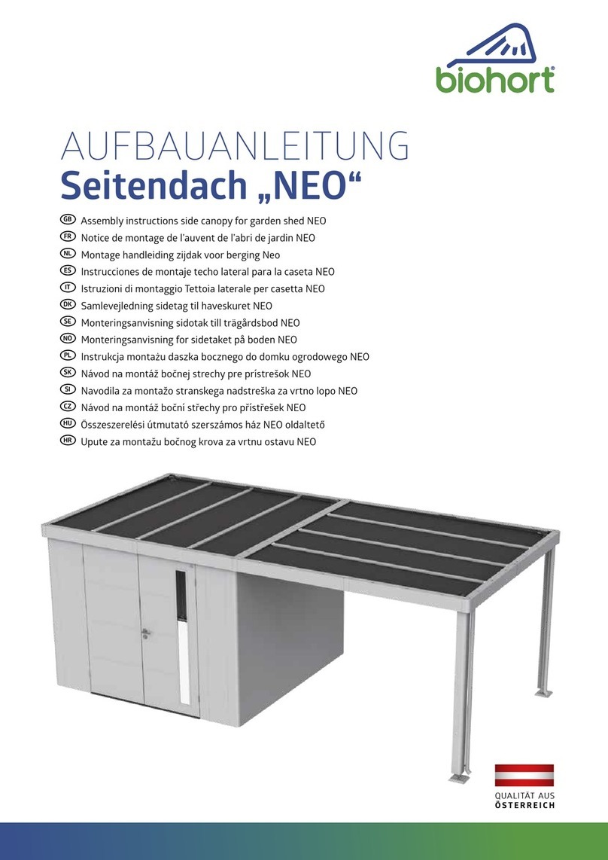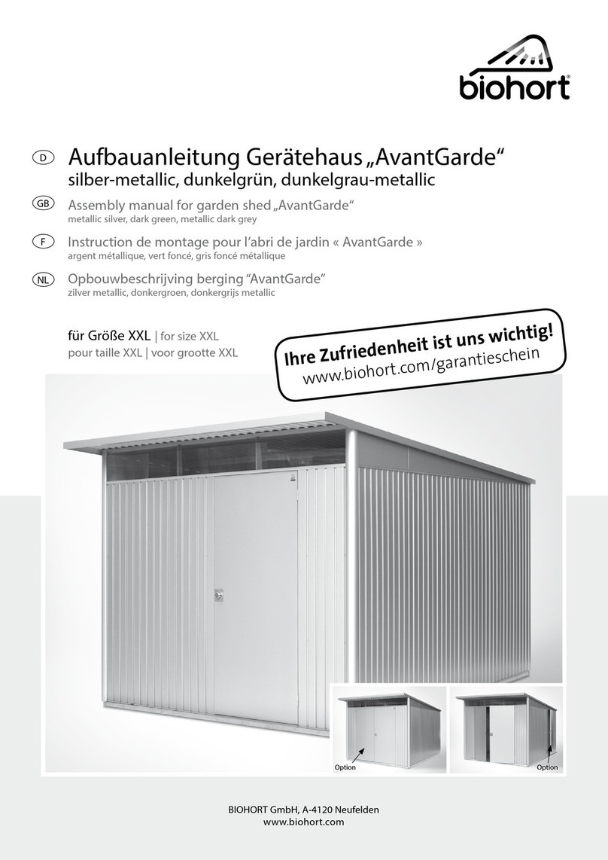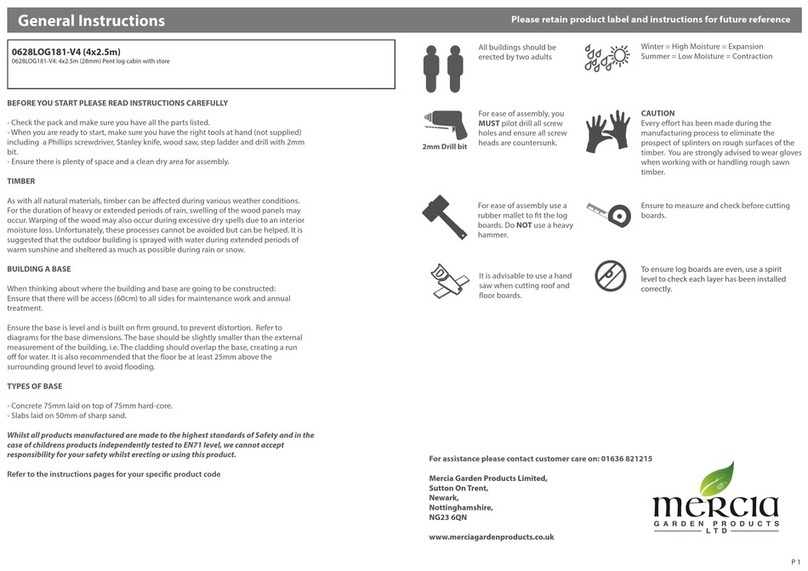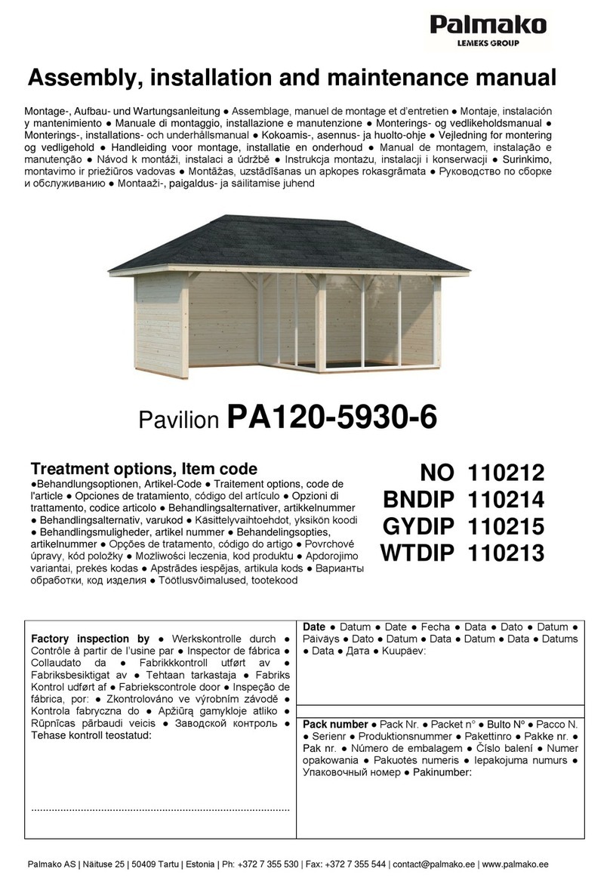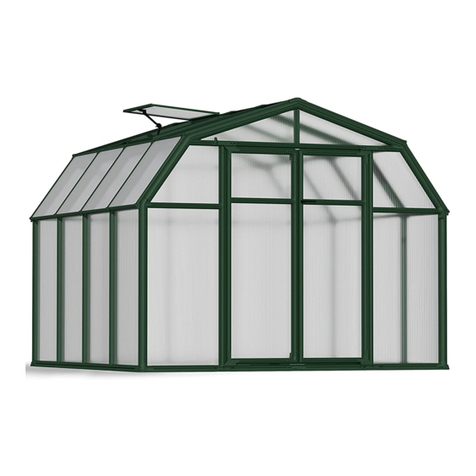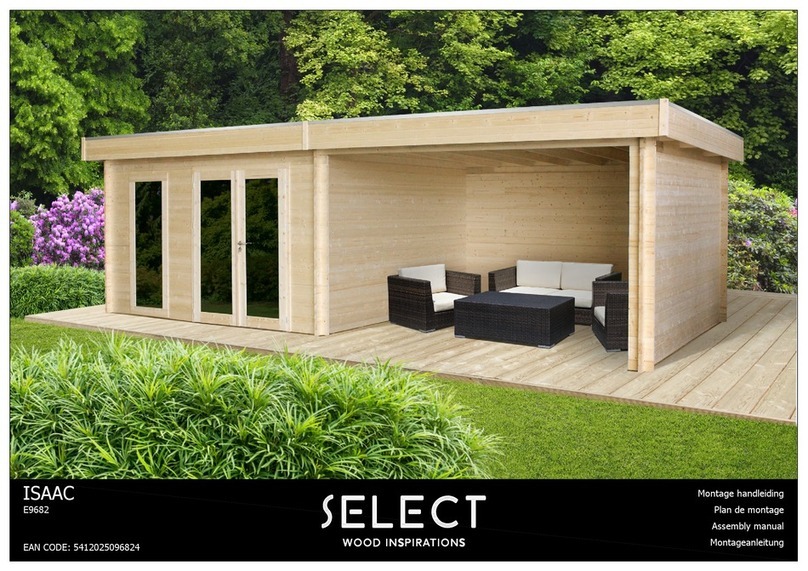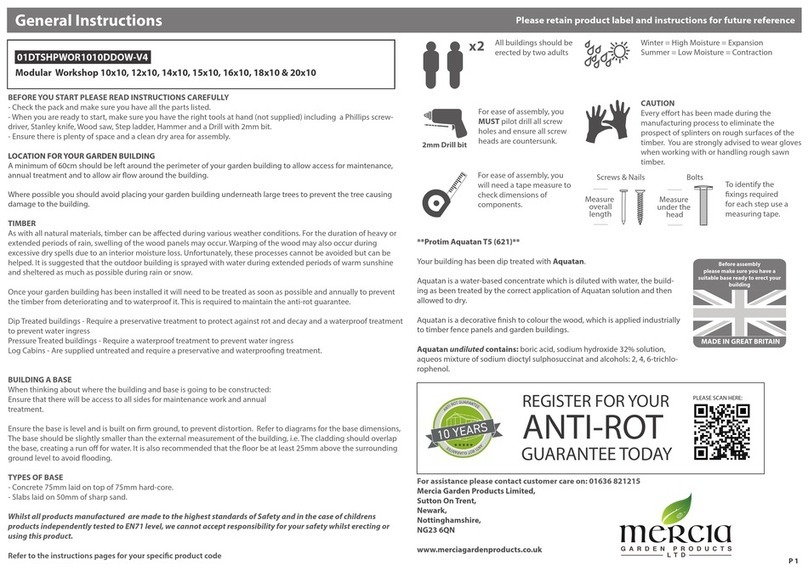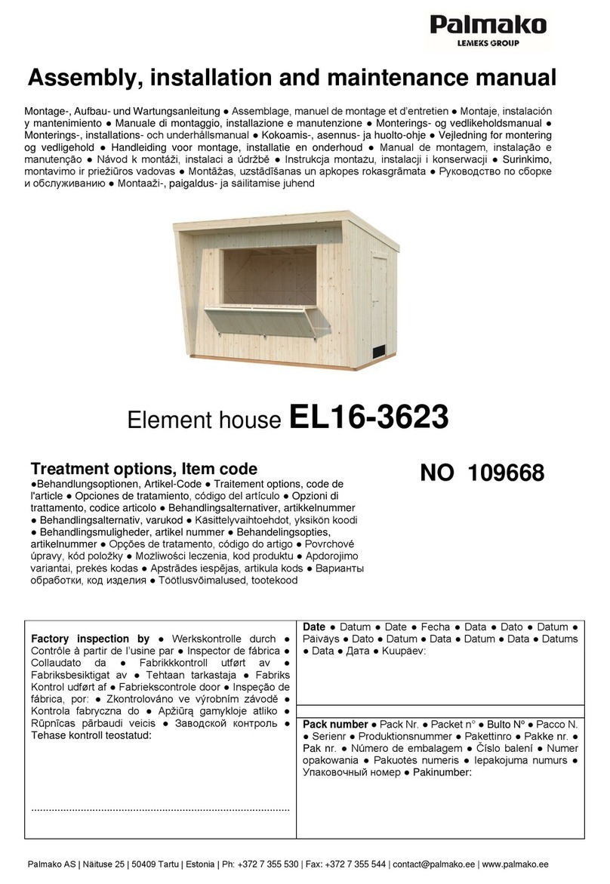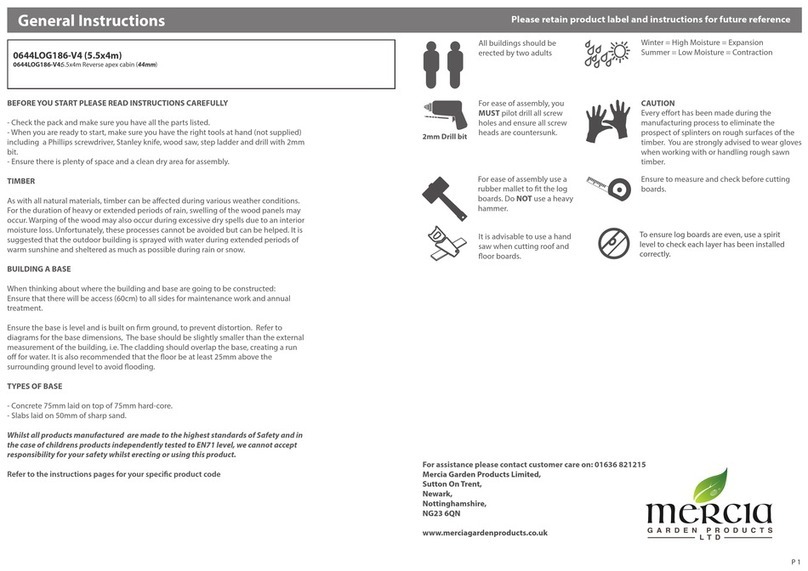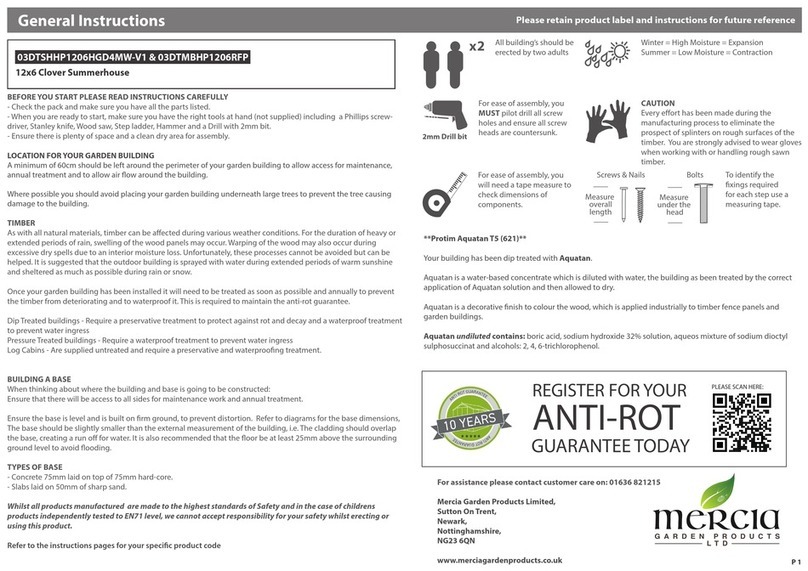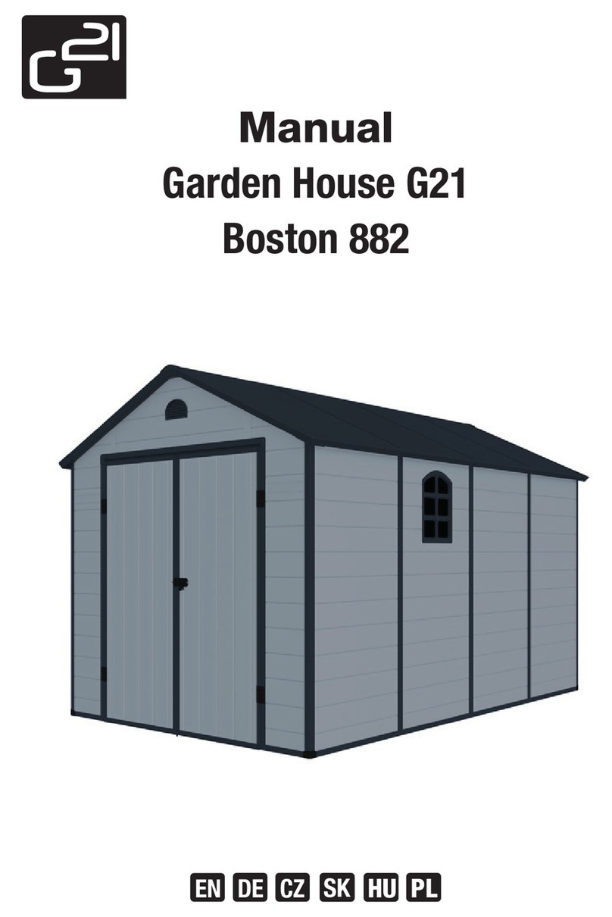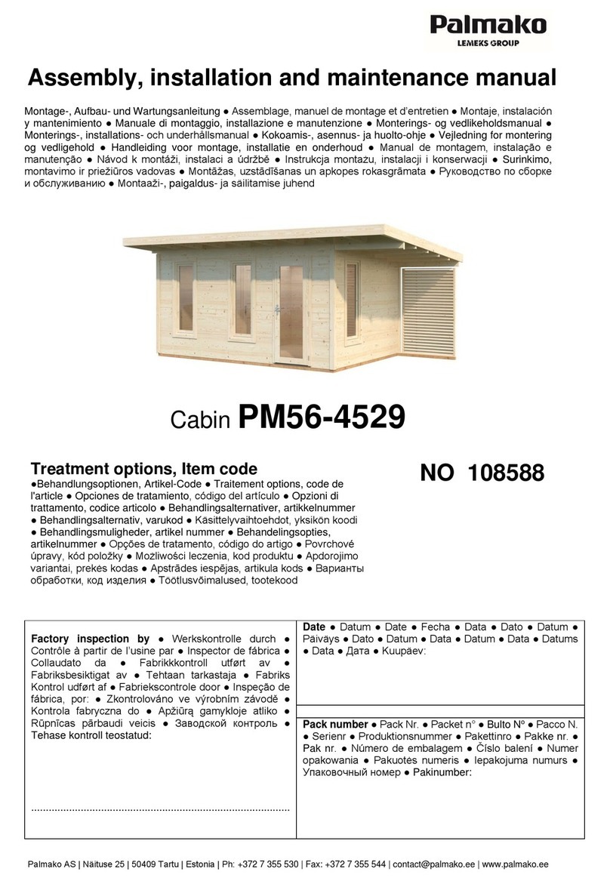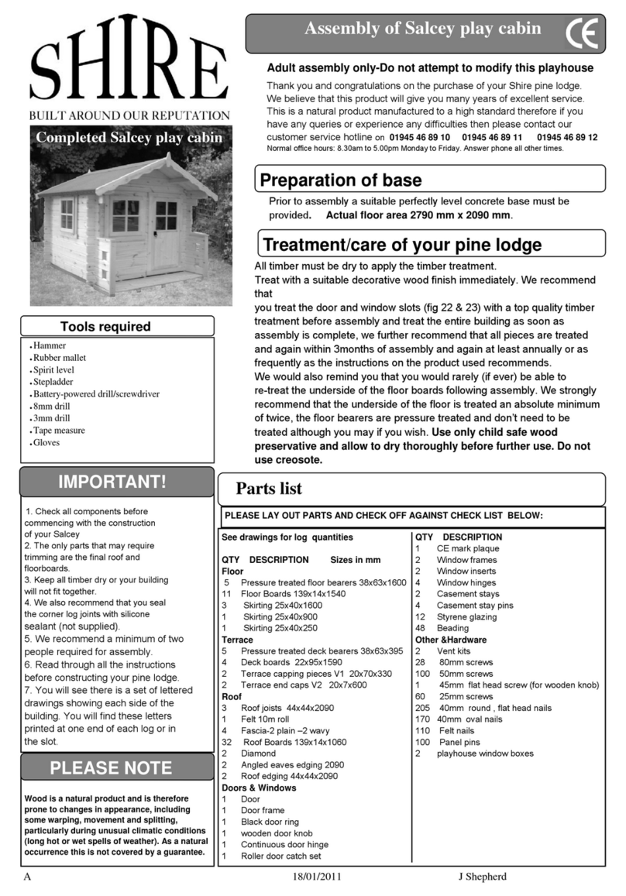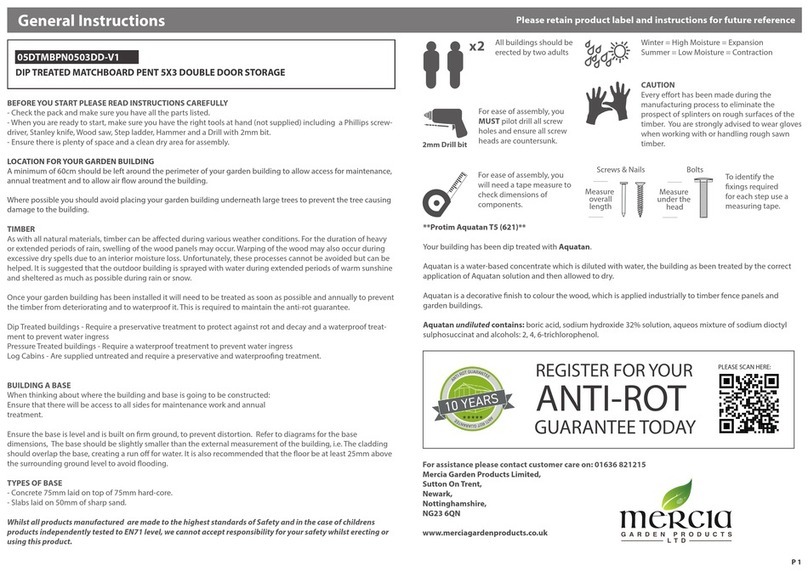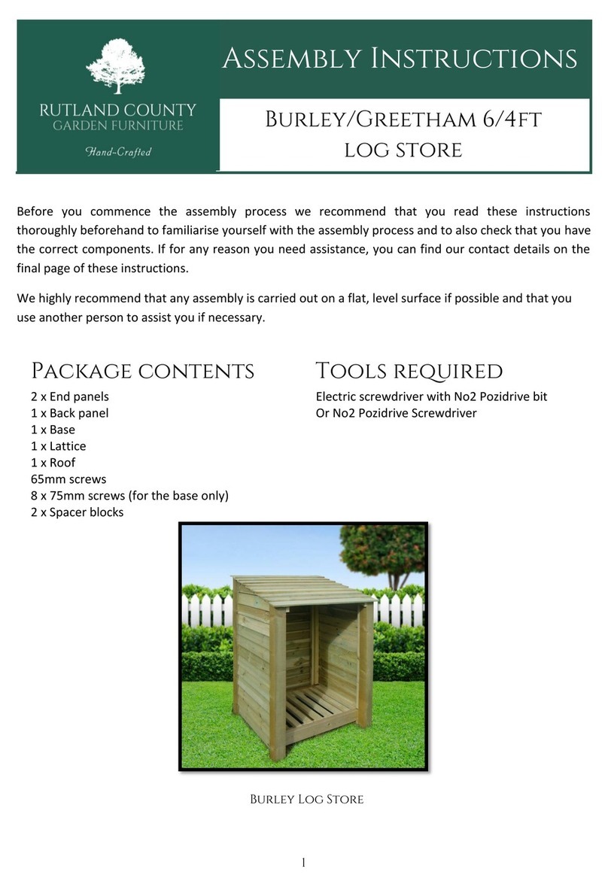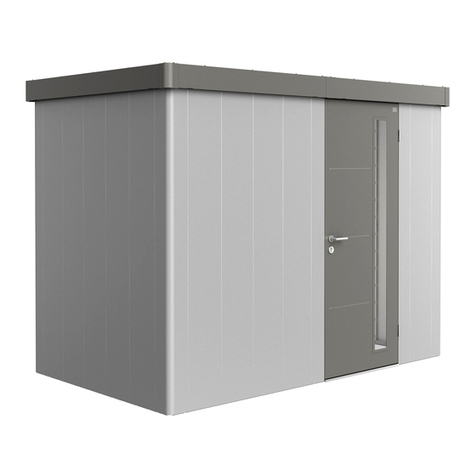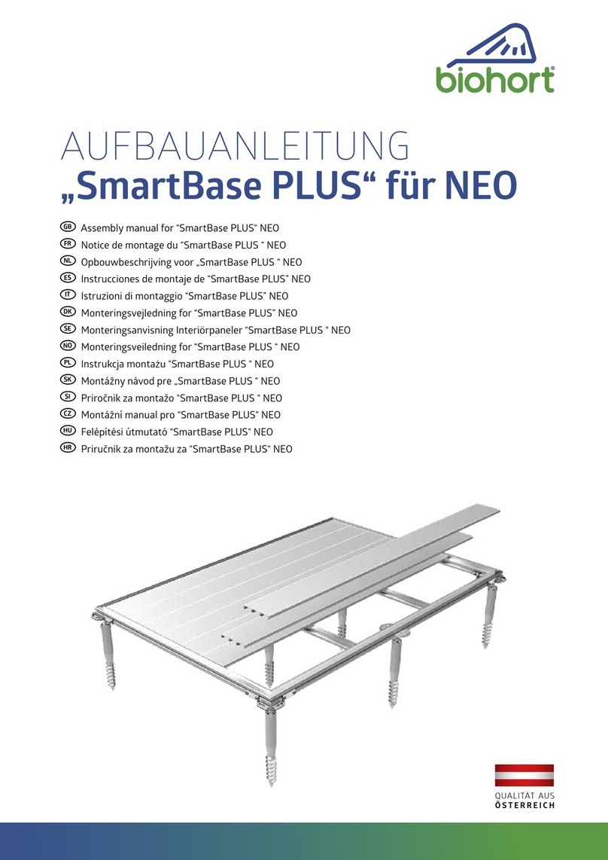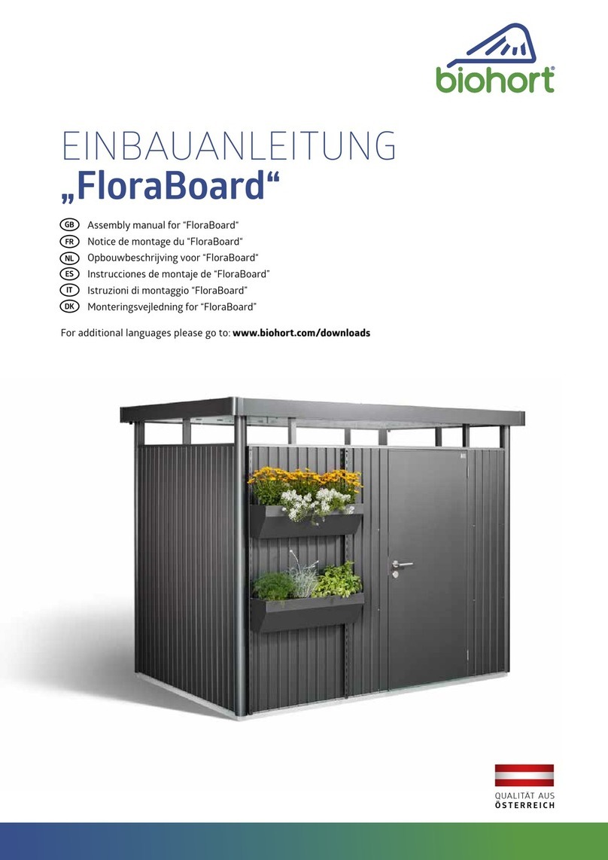
2
Wichtige Punkte für den Aufbau!
Vorliegende Aufbauanleitung zeigt den Zusammenbau des „Erdschrauben-Fundaments“ für ein „HighLine®“ H3. Den Plan für
Ihre Fundamentgröße finden Sie ab Seite 5. Für einige Montageschritte benötigen Sie einen Helfer.
GB
FR
NL
IT
ES
Important details regarding assembly! This assembly manual shows the installation of the “Ground screw foundation“ for “HighLine®“ size
H3. You find the plan for your foundation size from page 5. For several assembly steps additional assistance of one person will be required.
Points importants lors du montage! “ Cette notice de montage décrit l´assemblage de „la fondation à visser pour un „HighLine®“ H3.
Vous trouverez le plan pour les dimensions de votre fondation à partir de la page 5. Pour certaines étapes, demandez l´aide d´une personne.
Belangrijke punten voor de montage! Deze montage instructies hebben betrekking op de opbouw van het grondschroef-fundament voor een
„Highline
®
“ H3. De plattegrond voor uw fundamentgrootte vindt u op pag. 5. Voor enkele montagestappen heeft u 1 persoon nodig om u te helpen.
Notas importantes para el montaje: en estas instrucciones se muestra el montaje de los cimientos atornillados de la caseta „HighLine®“ H3.
A partir de la página 5 encontrará el plano correspondiente al tamaño de sus cimientos. Es recomendable realizar algunos pasos del montaje
con la ayuda de otra persona.
Indicazioni importanti per il montaggio! Le seguenti istruzioni di montaggio mostrano l‘assemblaggio della fondazione con viti di ancoraggio a
terra per un „HighLine®“ dalla misura H3. A partire dalla pagina 5 trovate il prospetto per le misure della vostra fondazione. Per alcune fasi del
montaggio sarà necessario essere aiutati.
Wasserwaagen - Symbol:
Betreffendes Einbauteil mit der Wasserwaage ausrichten.
Checkliste für das Erdschrauben-Fundament:
Beschaffenheit des Untergrundes (Tiefe: 50 cm): alle tragenden Bodenarten sind geeignet. Achten Sie darauf, dass
keine Rohre, Leitungen, Wurzelwerk und Betonsockel im Bohrbereich sind. Evtl. Probebohrungen durchführen!
Für die Montage werden ca. 50 cm Platz rund um das Fundament benötigt.
Symbol of spirit level: Align the respective parts by using the spirit level.
Symbole niveau à bulle: Lorsque ce symbole apparaît, vous devez ajuster l´élément à l´aide d´un niveau
à bulle.
Waterpas – symbool: Bij montagestappen waar dit symbool bijstaat is het noodzakelijk het betreffende
onderdeel waterpas in te bouwen.
Símbolo del nivel de agua: indica que la pieza correspondiente debe nivelarse con el nivel de agua.
Simbolo della livella a bolla: Allineare la parte interessata avvalendosi di una livella a bolla.
Checklist for the ground screw foundation: Condition of the underground (depth: 50 cm): all supporting ground types are appropriate.
Make sure there are no pipes, cables, rooting system and concrete base in the area you drill! Perhaps conduct a test drill.
For the assembly you need about 50 cm space around the foundation.
Liste de contrôle pour la fondation à visser: Nature du sol (profondeur 50 cm) : tous les sols porteurs sont appropriés. Assurez-vous
qu‘aucun tuyau, cable, racine ou socle en béton ne soient présents lors du forage. Testez le forage au préalable! Le montage nécessite
50 cm d‘espace autour de la fondation.
Checklijst voor het grondschroef-fundament: Aard van de ondergrond (diepte 50 cm) : alle dragende bodemsoorten zijn geschikt. Let
erop dat geen buizen, leidingen, wortels en/of beton-delen in de weg zitten. Eventueel proefboringen uitvoeren!
Voor de montage dient rondom het fundament 50 cm vrij te zijn.
Lista de verificación de los cimientos atornillados: Calidad del subsuelo (profundidad: 50 cm): todos los tipos de suelo portantes son
aptos. Compruebe que no haya tuberías, cables, raíces ni zócalos de hormigón en la zona de perforación. Si es necesario, practique per-
foraciones de prueba. Para el montaje hace falta un espacio de aproximadamente 50 cm alrededor de los cimientos.
Lista di controllo per la fondazione con viti di ancoraggio a terra: Natura della superficie (profondità 50 cm): sono adatti tutti i tipi
di suolo fruttifero.Fare attenzione che non vi siano tubi, fili, radici e basi in cemento nella foratura. Effettuare una prova di perforazi-
one. Per il montaggio sono necessari circa 50 cm di spazio intorno alla fondazione.
GB
FR
NL
IT
ES
Maßstabsgetreue Abbildungen der zu verwendenden Schrauben:
M 1:1
Scale drawing 1:1 of the screws in use.
Reproduction selon l´échelle 1:1 des vis.
Afbeelding : schaal 1:1 (ware grootte).
Reproducción a escala 1:1 de los tornillos que hay que utilizar para el montaje.
Riproduzione in scala 1:1 delle viti da utilizzare.
GB
FR
NL
IT
ES
M16 x 80
GB
FR
NL
IT
ES
M8 x 20M8 x 16 6,3 x 22 5,5 x 50 4,8 x 60

