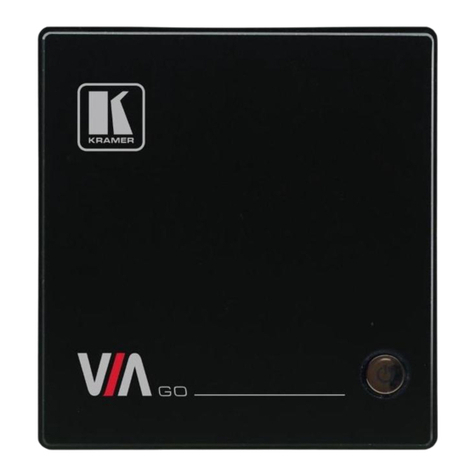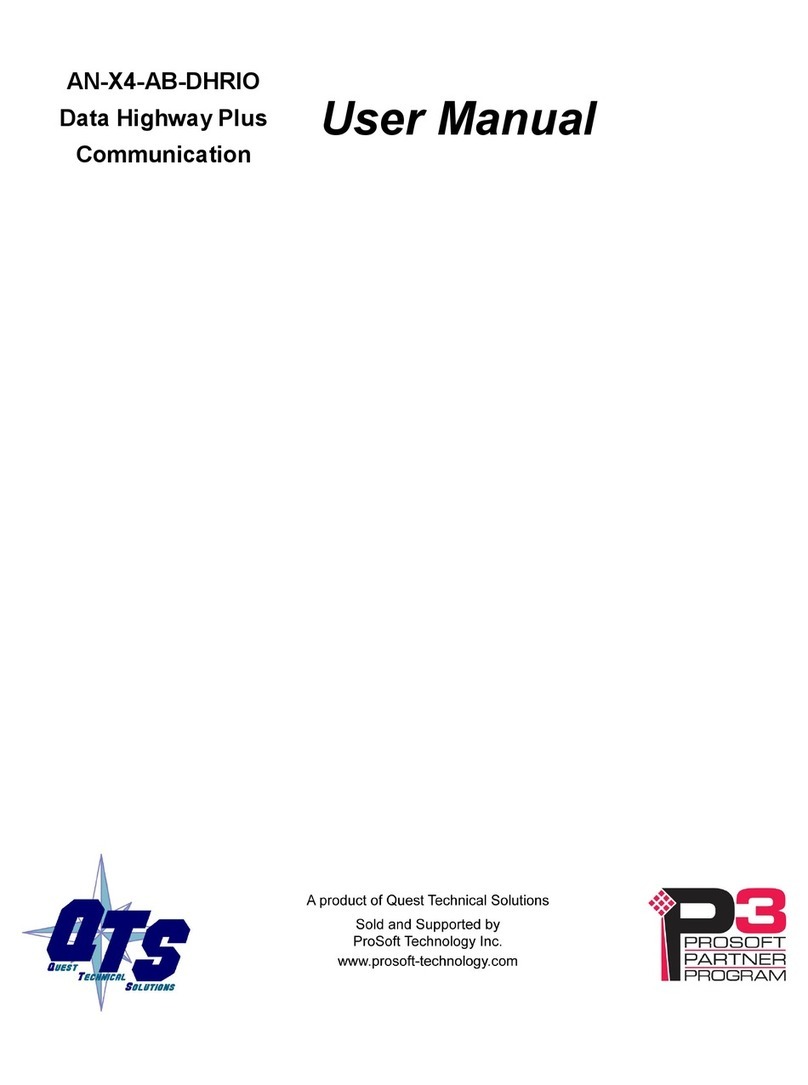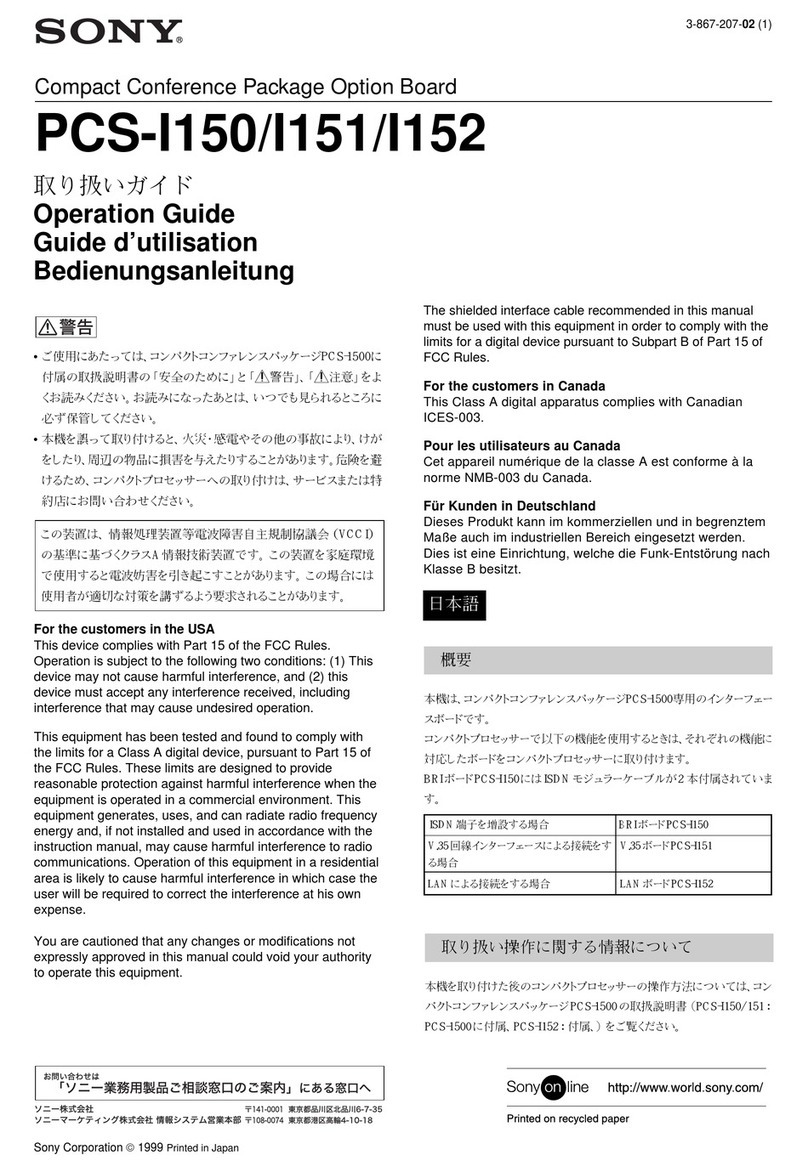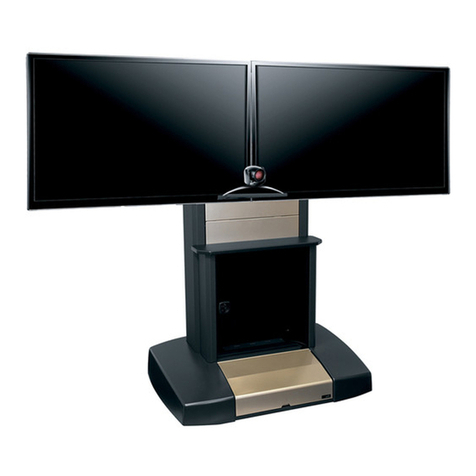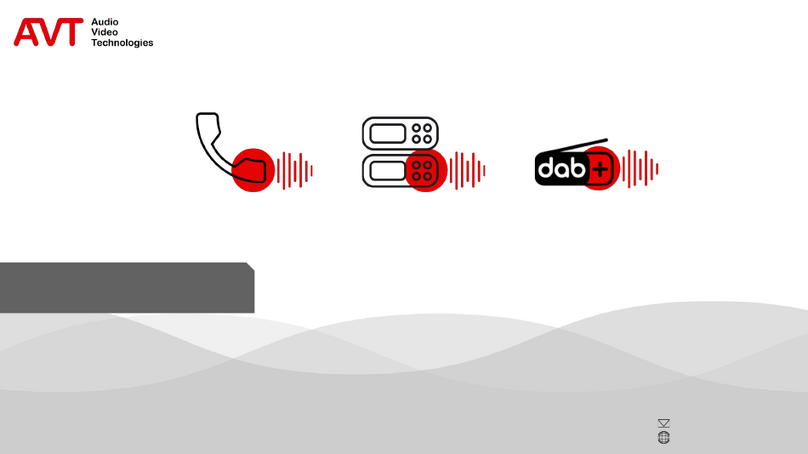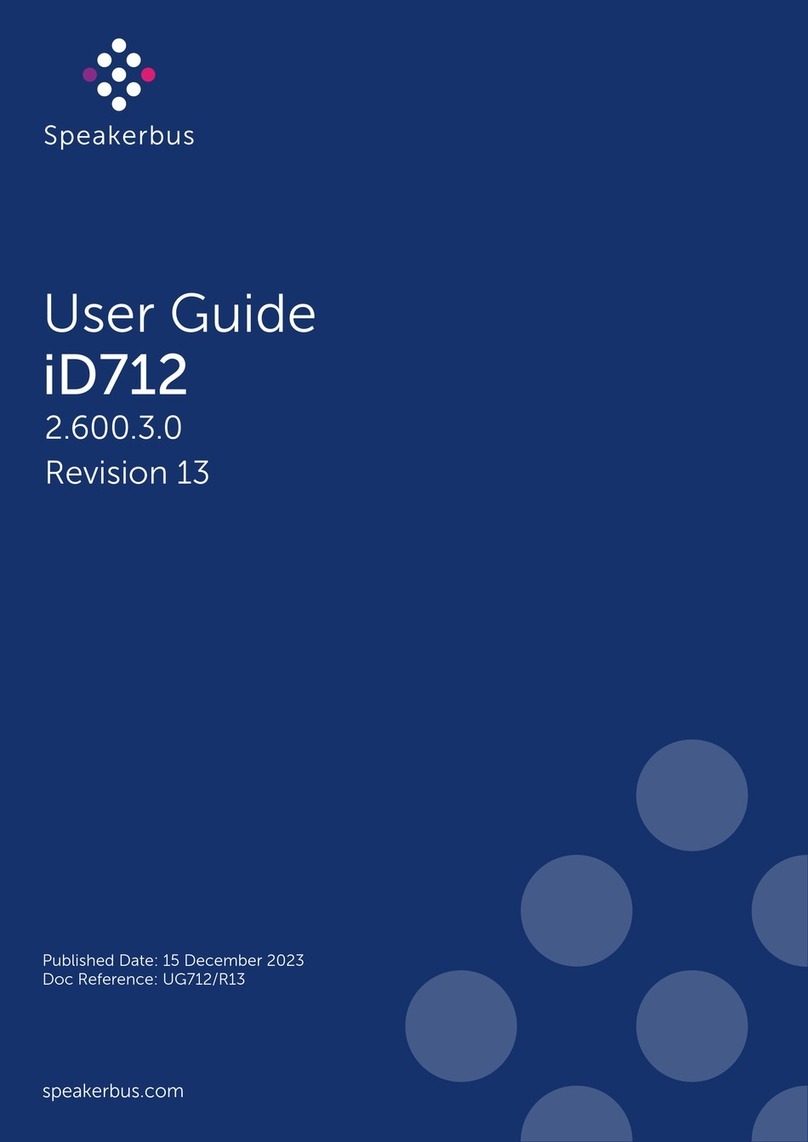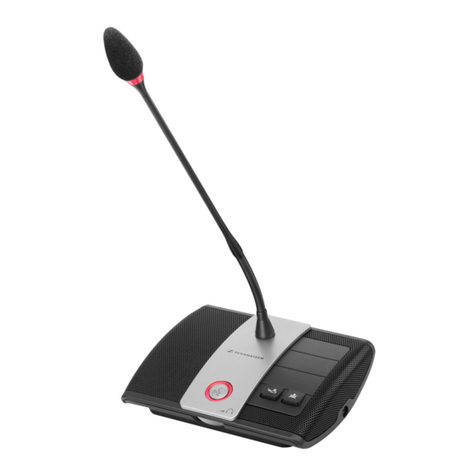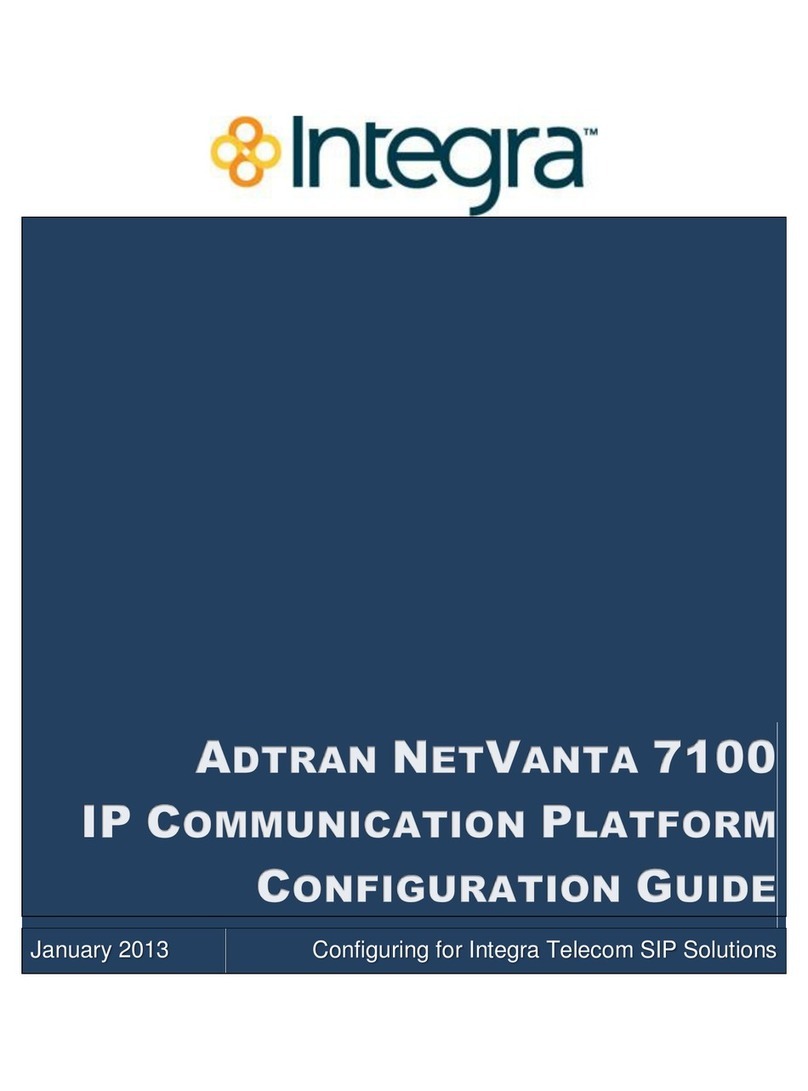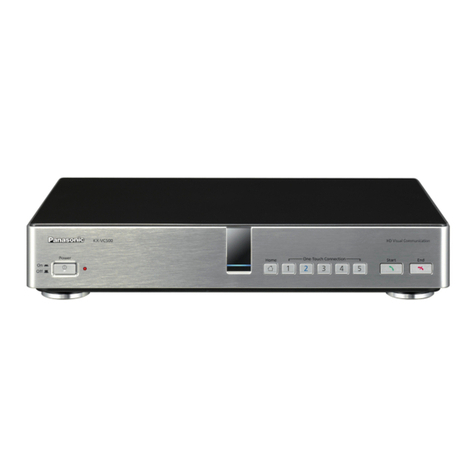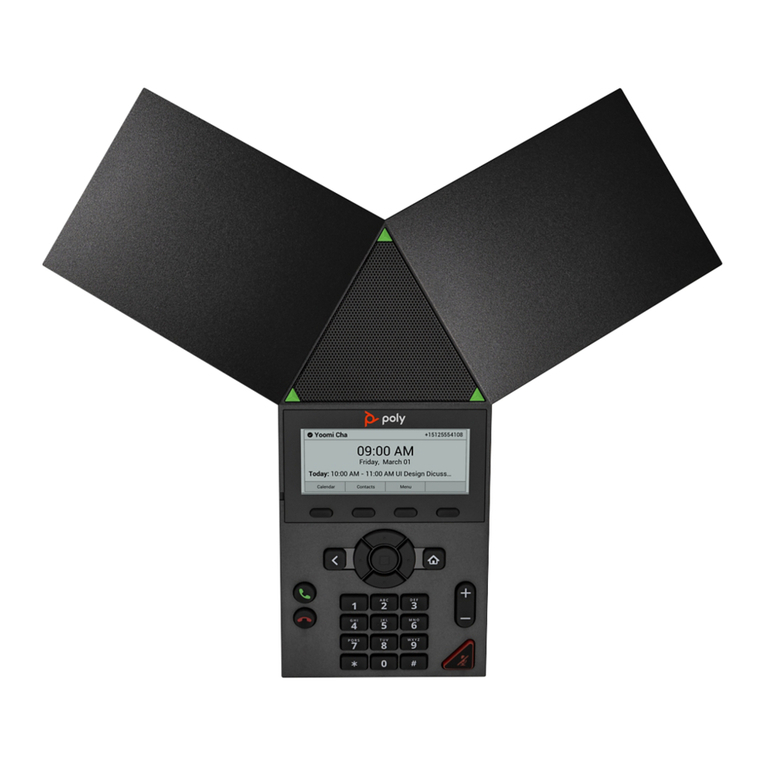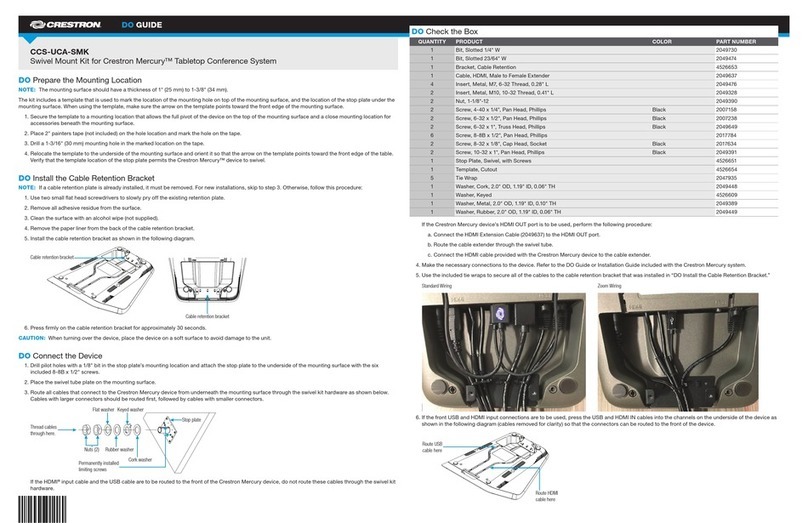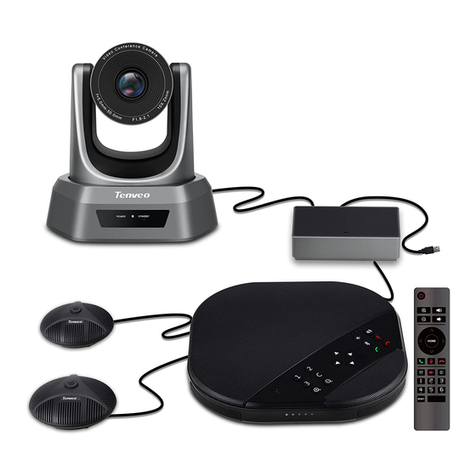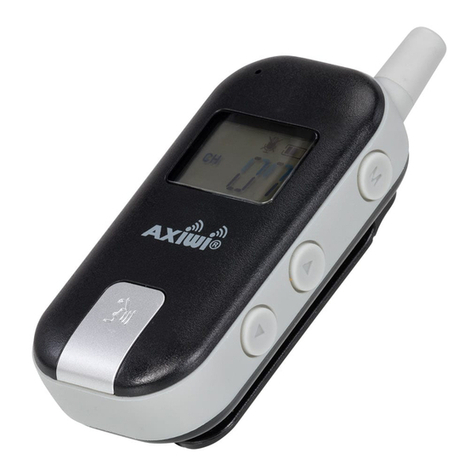Introduction
General
Using Sound Masking to Protect Privacy of Conference Rooms
The Qt Conference Room Edition (QtCRE) from Cambridge Sound Management is a very cost-
effective solution to provide condential speech privacy for conference rooms, executive ofces and
suites, boardrooms and other sensitive spaces, to the immediate areas surrounding such spaces. For
convenience we may refer to all such rooms as conference rooms although that may not be their actual
use. The system comprises sound masking emitters and a lighted privacy sign placed immediately
outside such sensitive room indicating when the system is operational, and a QtCRE controller and
identical privacy sign inside the room. The system does not place sound masking emitters inside the
sensitive space itself.
The acoustical attenuation performance of walls and other construction surrounding conference
rooms can vary widely. Even if high quality materials with high STC (sound transmission class) ratings
are installed with the intent of providing adequate sound attenuation, the expected result may not
be achieved if the surrounding space is sufciently quiet. There may be sound leaks under doors
or an HVAC serves as a “sound tubes” to adjacent spaces. Acoustical ceilings may be intended to
provide good sound absorption but these same lightweight tiles usually allow substantial speech
sound to transmit through them to plenums above and back down to ofces adjacent the conference
room. Return air grills into plenums common to both the conference room and exterior spaces are a
frequent privacy issue. Background noise from a high quality building HVAC system may be so low
that it provides no signicant masking of speech sound escaping the conference room. The common
use of modern energy-efcient variable air volume HVAC systems can further exacerbate this problem.
Remedial work to the construction or HVAC system to improve privacy can be very costly, and even
then may not achieve satisfactory results. On the other hand a dedicated electronic sound masking
system around the conference room is cost effective and will provide condential privacy in almost all
applications.
A conference room speech privacy protection system differs from typical ofce-wide sound masking
system in three important ways.
1. The sound masking is applied only to a select small area – the exposed area around the perimeter of
the conference room.
2. Rather than operating 24/7 the QtCRE sound masking optionally may be turned on and off by users.
3. The resulting speech privacy protection status is indicated in the conference room and the entrance
to it by lighted signs.
The QtCRE sound masking levels can be calibrated using Cambridge Sound Management’s Qt100
Conguration iPad app, iMic microphone, and Bluetooth dongle (used to connect the iPad to the
QtCRE unit) or by a calibrated sound level meter with octave band lter set or analyzer. If using iPad
app, set levels directly below rst row of emitters
INTRODUCTION
