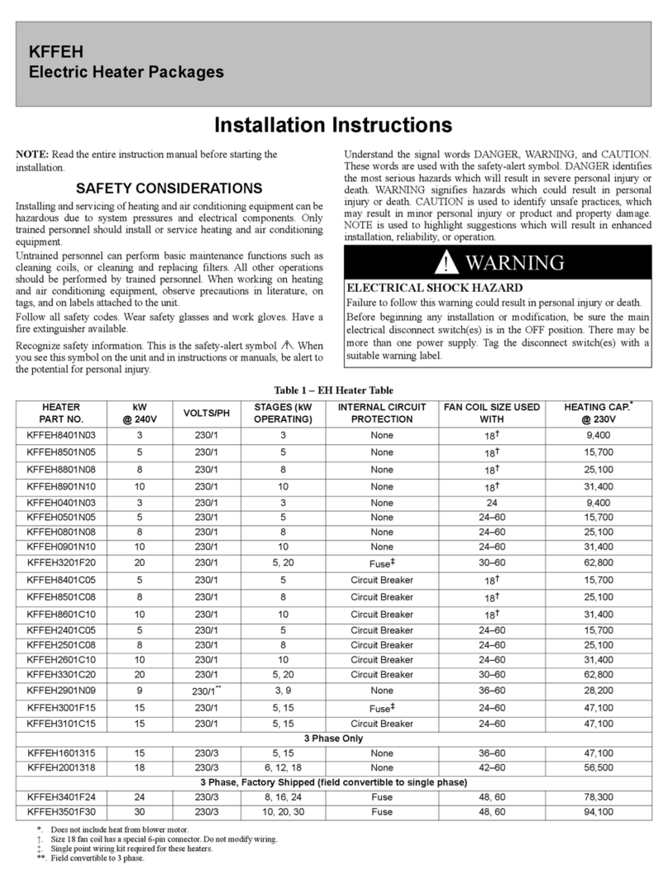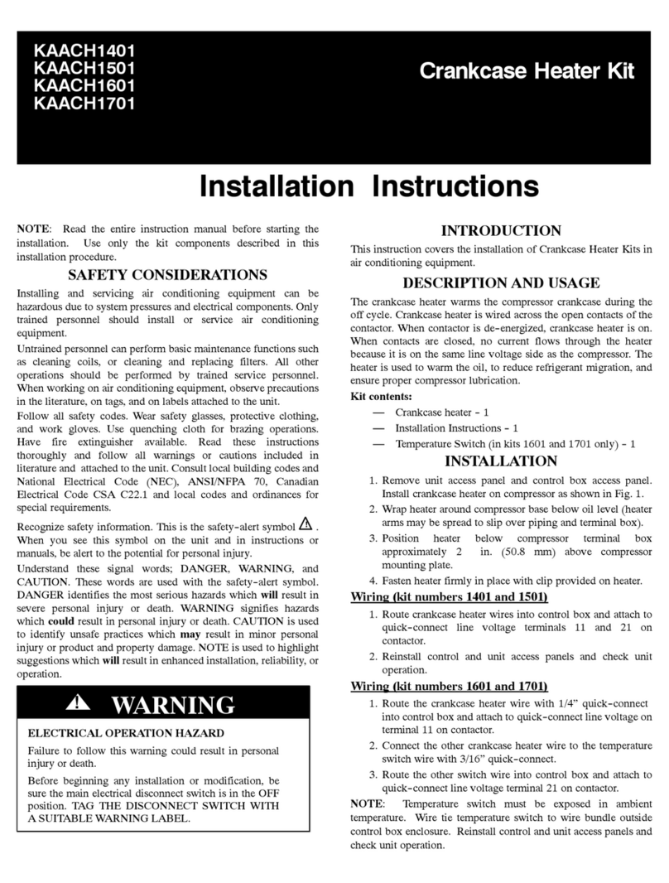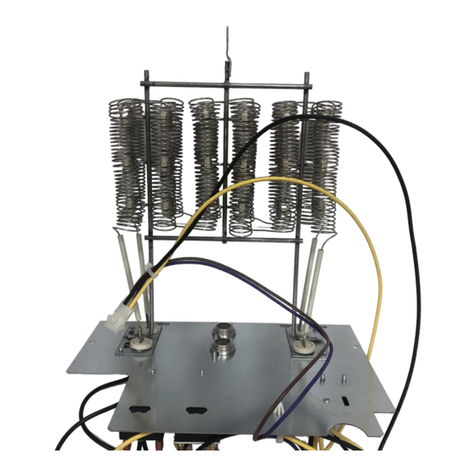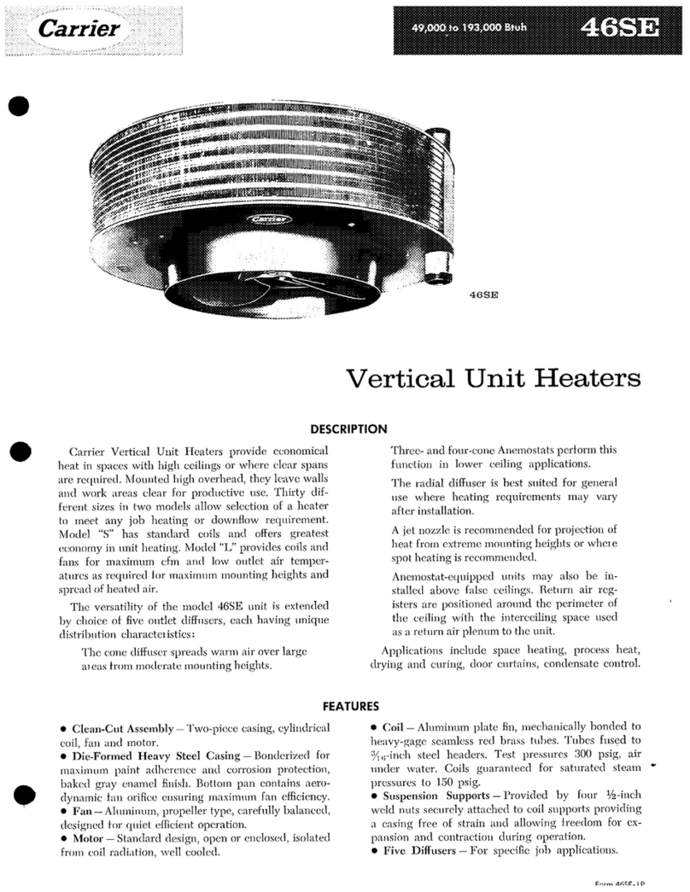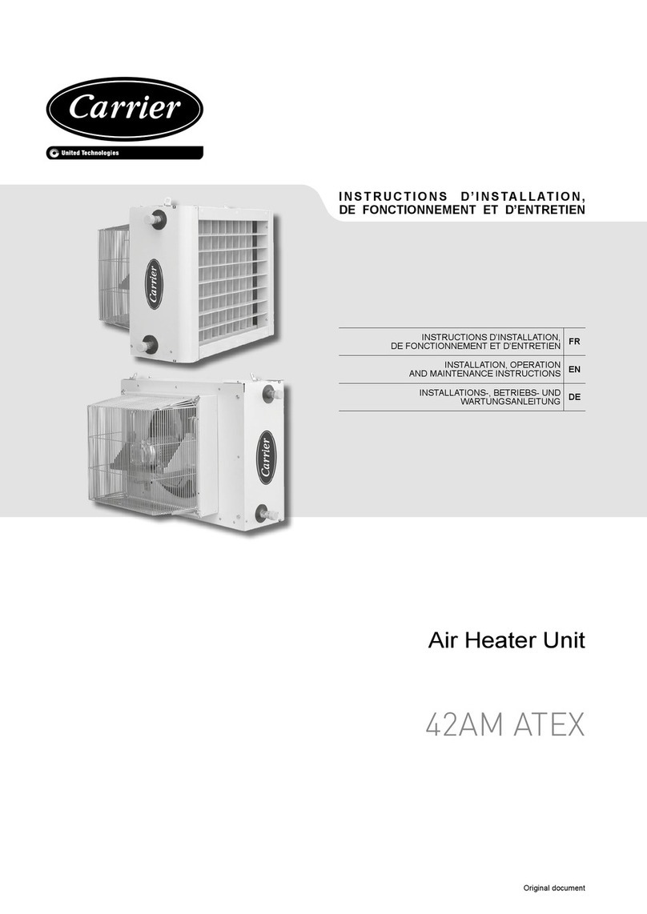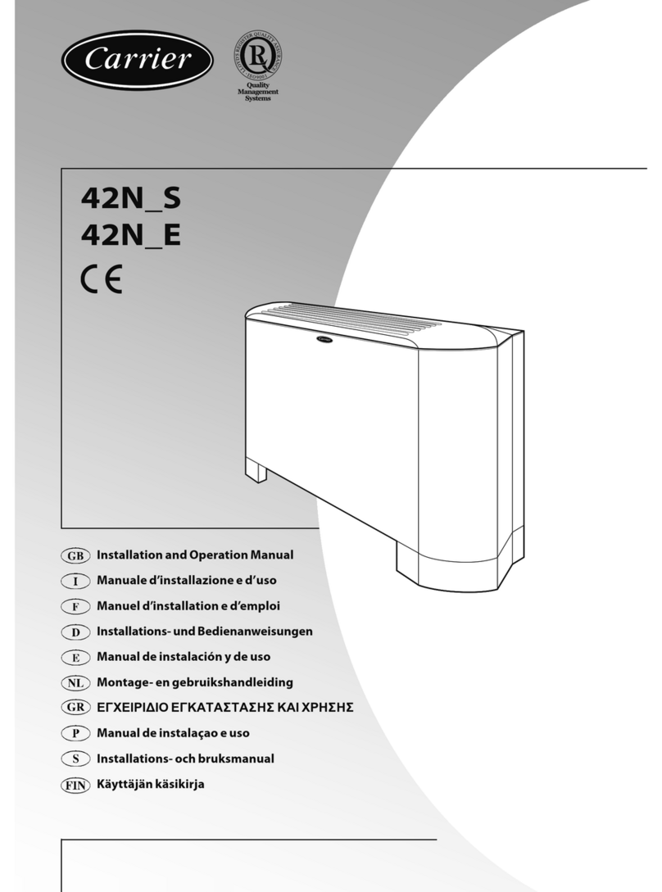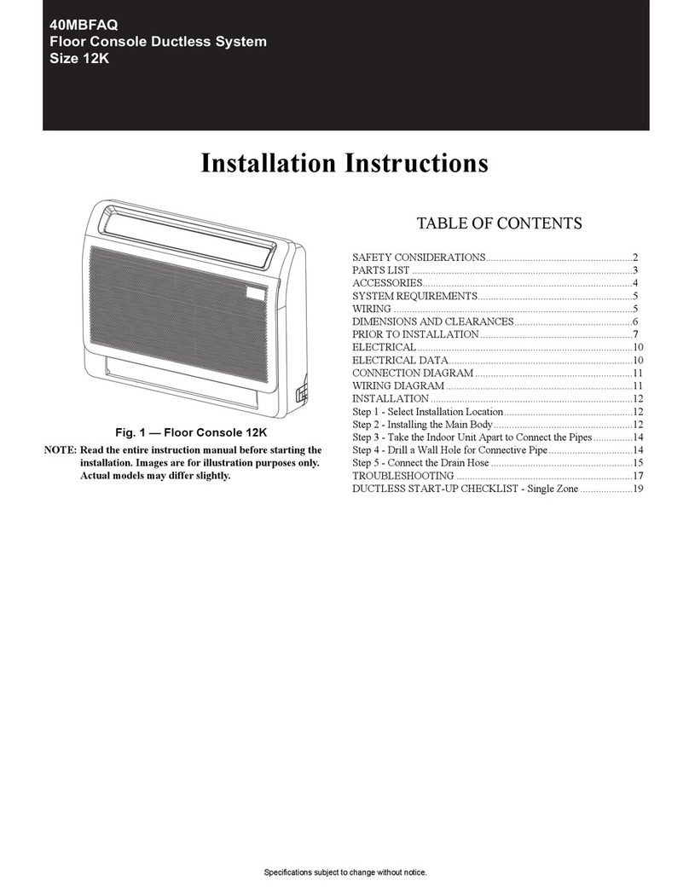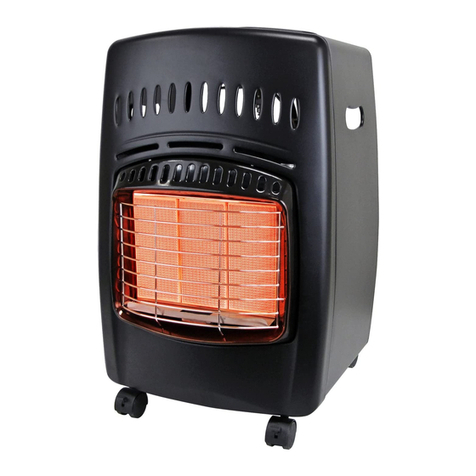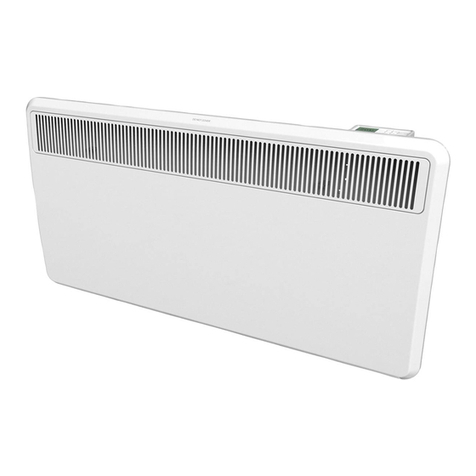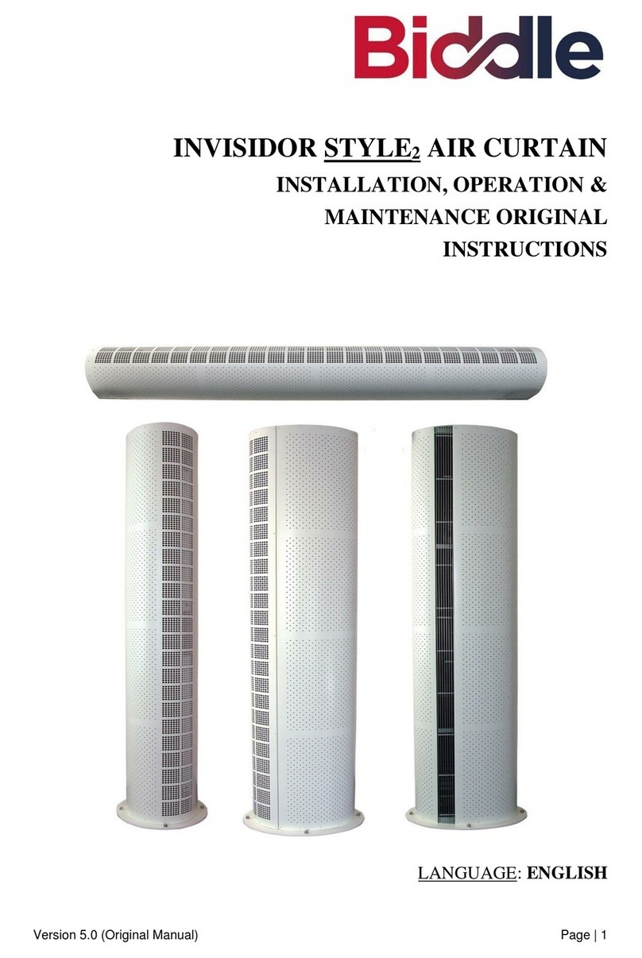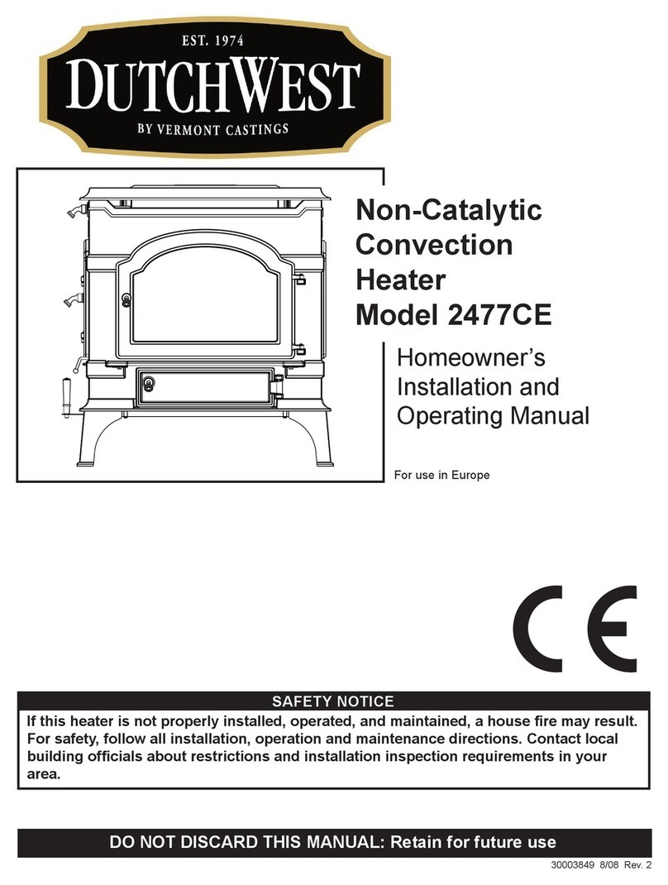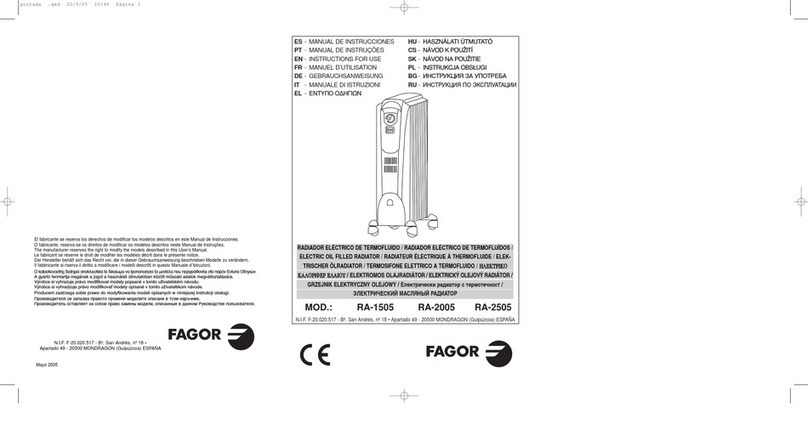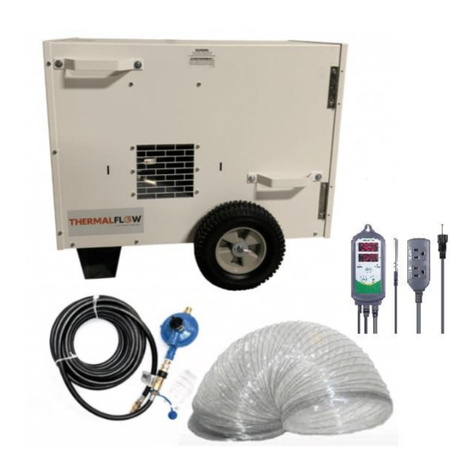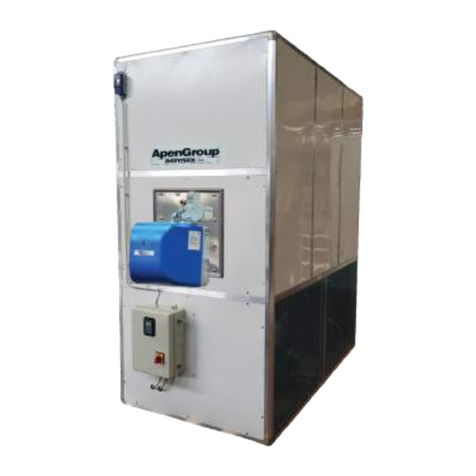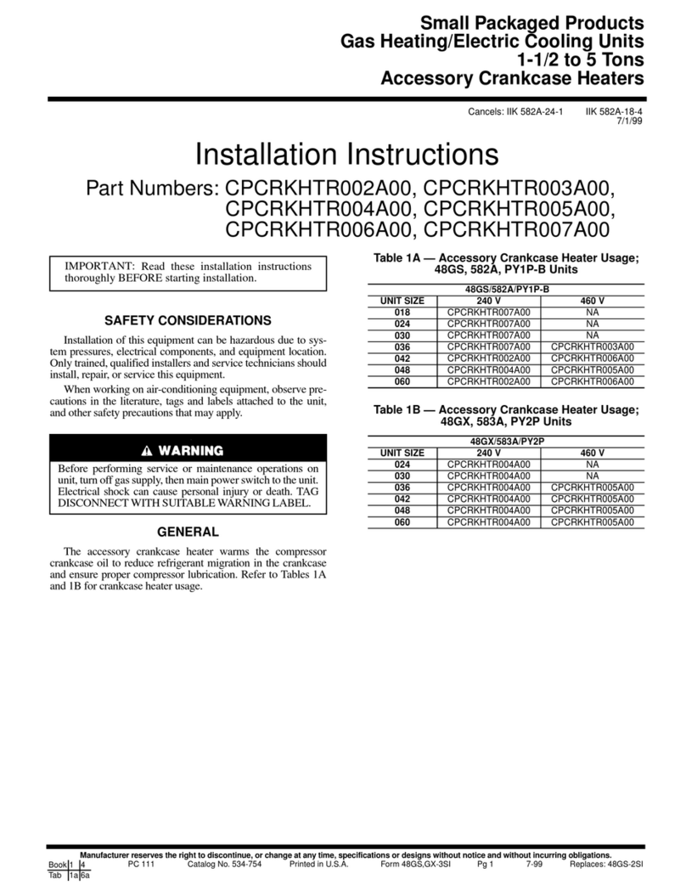
Manufacturer reserves the right to discontinue, or change at any time, specifications or designs without notice and without incurring obligations.
Catalog No. 04-53500315-01 Printed in U.S.A. Form IIK-CRHEATER-07 Pg 1 9-21 Replaces: IIK-CRHEATER-04
Installation Instructions
P/N CRHEATER101A00-CRHEATER112A00, CRHEATER103B00,
CRHEATER104B00, CRHEATER113B00-CRHEATER116B00,
CRHEATER117A00-CRHEATER119A00, CRHEATER128B00,CRHEATER129B00,
CRHEATER264A00-CRHEATER269A00, CRHEATER288A00-CRHEATER297A00,
CRHEATER299A00, CRHEATER301A00, CRHEATER308A00,
CRHEATER316A00-CRHEATER321A00, CRHEATER360A00-CRHEATER364A00,
CRHEATER367A00-CRHEATER384A00,
CRSINGLE037A00-CRSINGLE054A00(STD SCCR),
CRSINGLE064A00-CRSINGLE073A00(High SCCR)
NOTE: Read these instructions completely before attempting to
install this accessory.
NOTE: HSCCR is defined as “High Short Circuit Current
Rating”. Our standard SCCR for units is 5kA, whereas HSCCR
(for Carrier units) can be 10kA to 65kA, therefor it is called
“High” SCCR or HSCCR.
CONTENTS
Page
SAFETY CONSIDERATIONS . . . . . . . . . . . . . . . . . . . 1
PACKAGE CONTENTS . . . . . . . . . . . . . . . . . . . . . . . . 3
GENERAL . . . . . . . . . . . . . . . . . . . . . . . . . . . . . . . . . . . 6
Puron®Units . . . . . . . . . . . . . . . . . . . . . . . . . . . . . . . . 6
Single Point Boxes and Fuses
(STD SCCR Units) . . . . . . . . . . . . . . . . . . . . . . . . . . 6
• NON-HIGH SCCR FIOP
• NO FUSES (NON-HIGH SCCR VERSION ONLY)
• UNITS WITH FACTORY-INSTALLED HACR
(NON-HIGH SCCR VERSION ONLY)
• HIGH SCCR OPTION
Electric Heaters . . . . . . . . . . . . . . . . . . . . . . . . . . . . . . 7
• SINGLE POINT BOX CONTENTS
Control Wiring . . . . . . . . . . . . . . . . . . . . . . . . . . . . . . . 8
• TERMINAL BLOCK TB10 (208/230-V UNITS)
(STD SCCR VERSION ONLY)
GENERAL INSTALLATION SEQUENCE . . . . . . . . . 10
UNIT-SPECIFIC INSTALLATION INSTRUCTIONS . . 11
SMALL TO MEDIUM CABINET INSTALLATION . . . 11
Check Sales Packages . . . . . . . . . . . . . . . . . . . . . . . 11
Disconnect Field Power Supply . . . . . . . . . . . . . . . . 11
• INSTALLING ELECTRIC HEATER (STD SCCR AND
HIGH SCCR UNITS)
LARGE CABINET INSTALLATION . . . . . . . . . . . . . . 21
Check Sales Packages . . . . . . . . . . . . . . . . . . . . . . . 21
Disconnect Field Power Supply . . . . . . . . . . . . . . . . 21
Install Single Point Box
(CRSINGLE047A00, 049A00, 050A00-054A00 [STD
SCCR], CRSINGLE064-073A00 [High SCCR]) . . 21
Install CRHEATER288A00-296A00,
367A00-370A00, 374A00-377A00,
381A00-384A00 (STD SCCR and High SCCR) . . .24
UNIT POWER SUPPLY WIRING –ALL UNITS . . . . .31
New Unit Without Factory Disconnect or HACR . . .31
• INSTALLATION WITHOUT SINGLE POINT BOX
• INSTALLATION WITH SINGLE POINT BOX
New Unit With Factory Disconnect . . . . . . . . . . . . .32
• IF REQUIRED MINIMUM DISCONNECT VALUE IS
LOWER THAN RATING IN TABLE 14
• IF REQUIRED MINIMUM DISCONNECT VALUE IS
HIGHER THAN RATING IN TABLE 14
• FOR UNIT WITH 115-A DISCONNECT AND
REQUIRED MINIMUM DISCONNECT VALUE PER
UNIT INFO DATA PLATE IS LESS THAN 200-A
• FOR UNIT WITH 115-A DISCONNECT AND
REQUIRED MINIMUM DISCONNECT VALUE PER
UNIT INFODATA PLATE IS GREATER THAN 200-A
New Unit With Factory HACR . . . . . . . . . . . . . . . . . .32
• IF MARKED HACR VALUE ON UNIT DATAPLATE IS
UNCHANGED FROM RATING UNIT-MOUNTED
HACR
• IF MARKED HACR VALUE ON UNIT DATAPLATE IS
GREATER THAN RATING ON UNIT-MOUNTED
HACR
Existing Unit . . . . . . . . . . . . . . . . . . . . . . . . . . . . . . . .32
Complete Unit Installation . . . . . . . . . . . . . . . . . . . . .33
APPENDIX A —AC-1, AC-2 COOLING
APPLICATIONS. . . . . . . . . . . . . . . . . . . . . . . . . . . .34
APPENDIX B —AC-3 50LC COOLING
APPLICATIONS. . . . . . . . . . . . . . . . . . . . . . . . . . . .52
APPENDIX C —HP-1, HP-2 HEAT PUMP
APPLICATIONS. . . . . . . . . . . . . . . . . . . . . . . . . . . .61
APPENDIX D —ELECTRIC HEATER DATA . . . . . . .76
SAFETY CONSIDERATIONS
Installation of this accessory can be hazardous due to system
pressures, electrical components, and equipment location (such as
a roof or elevated structure). Only trained, qualified installers and
Accessory Electric Heater and Single Point Box
for Small Rooftop Units
with Electric Cooling and Heat Pump
Select 3 to 15 Ton Units

