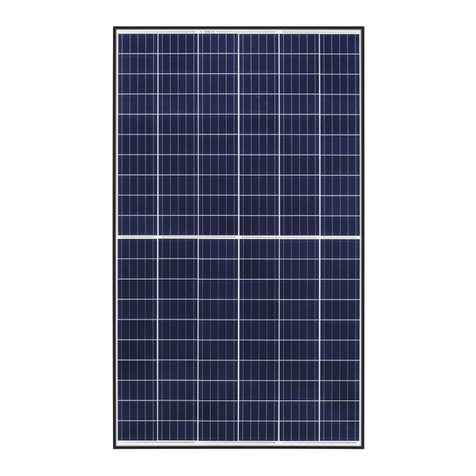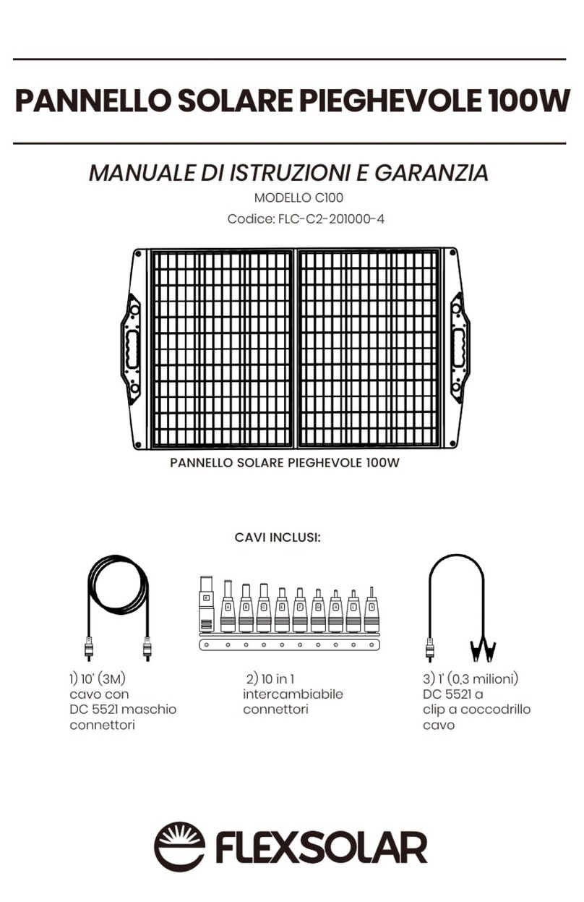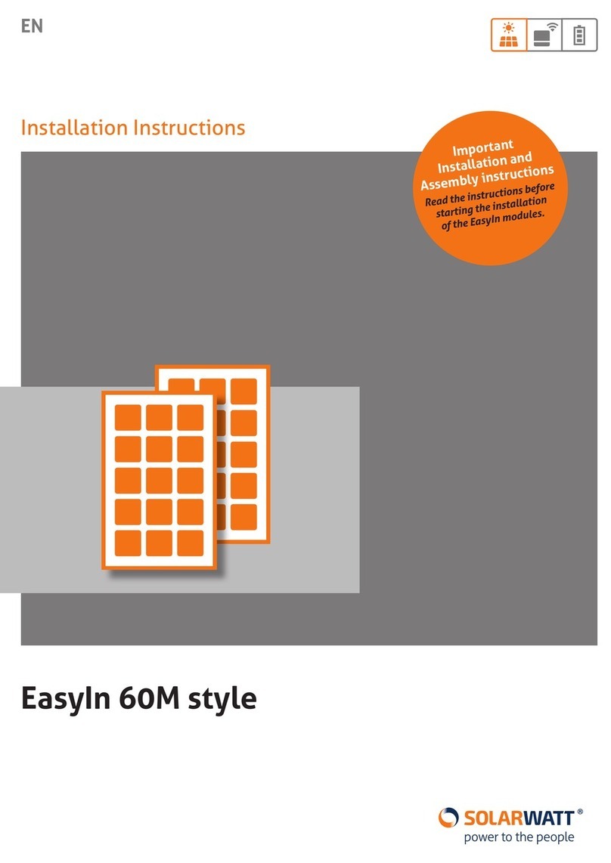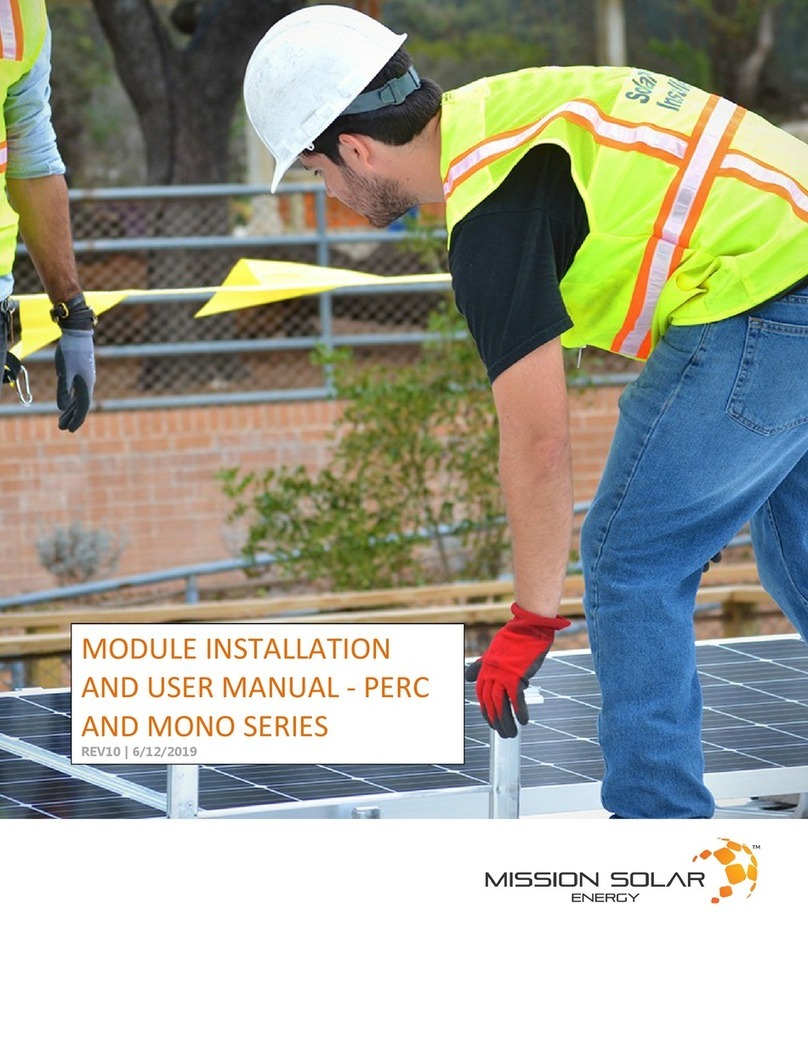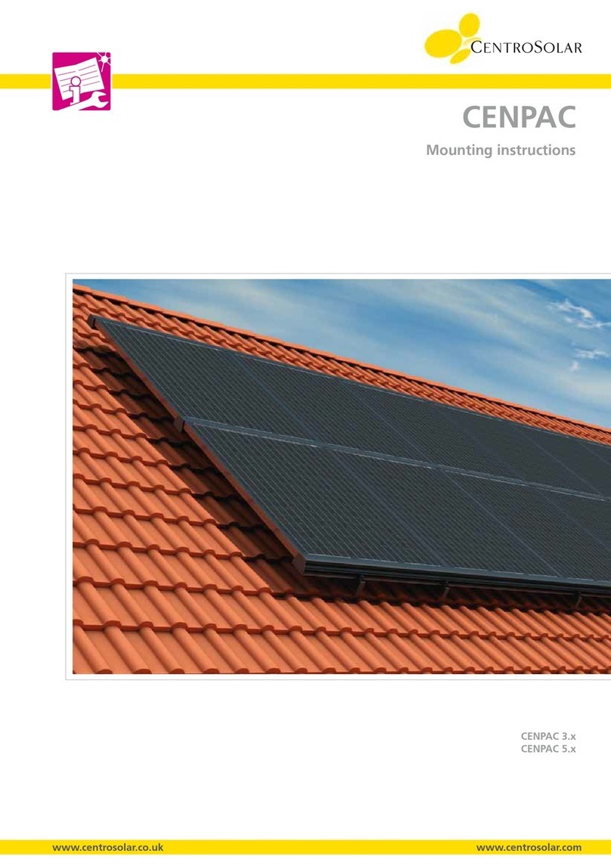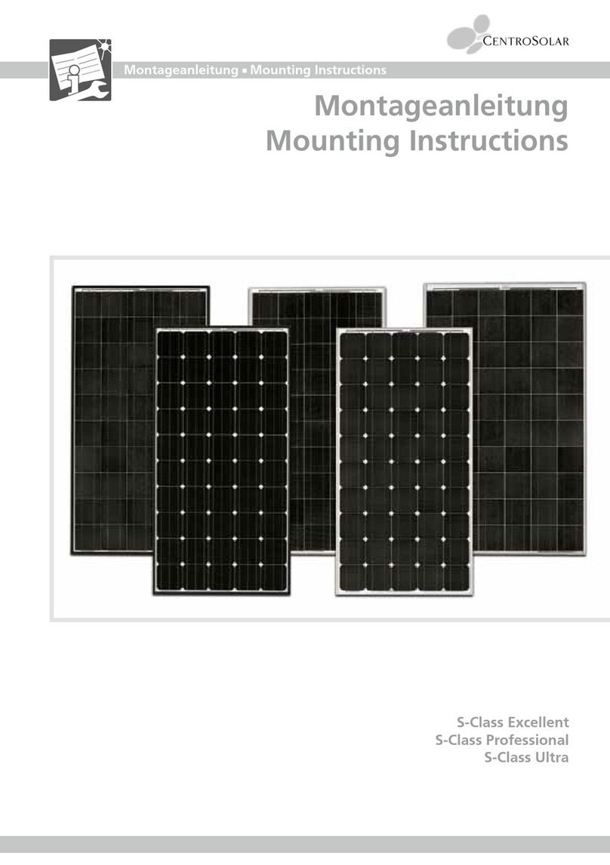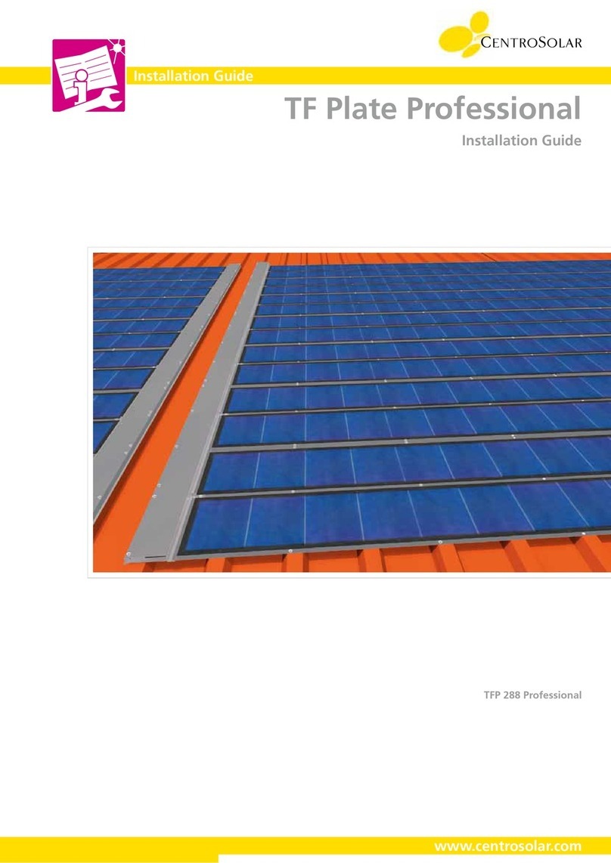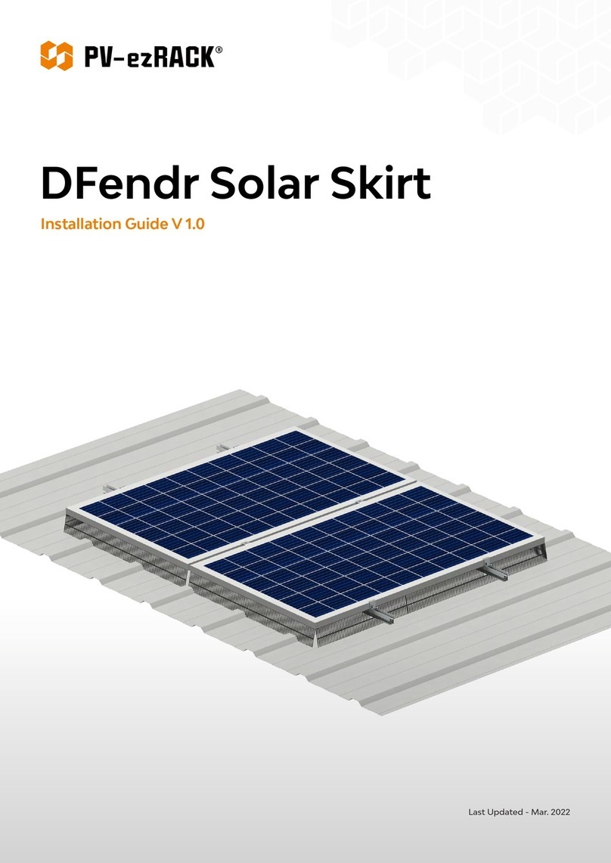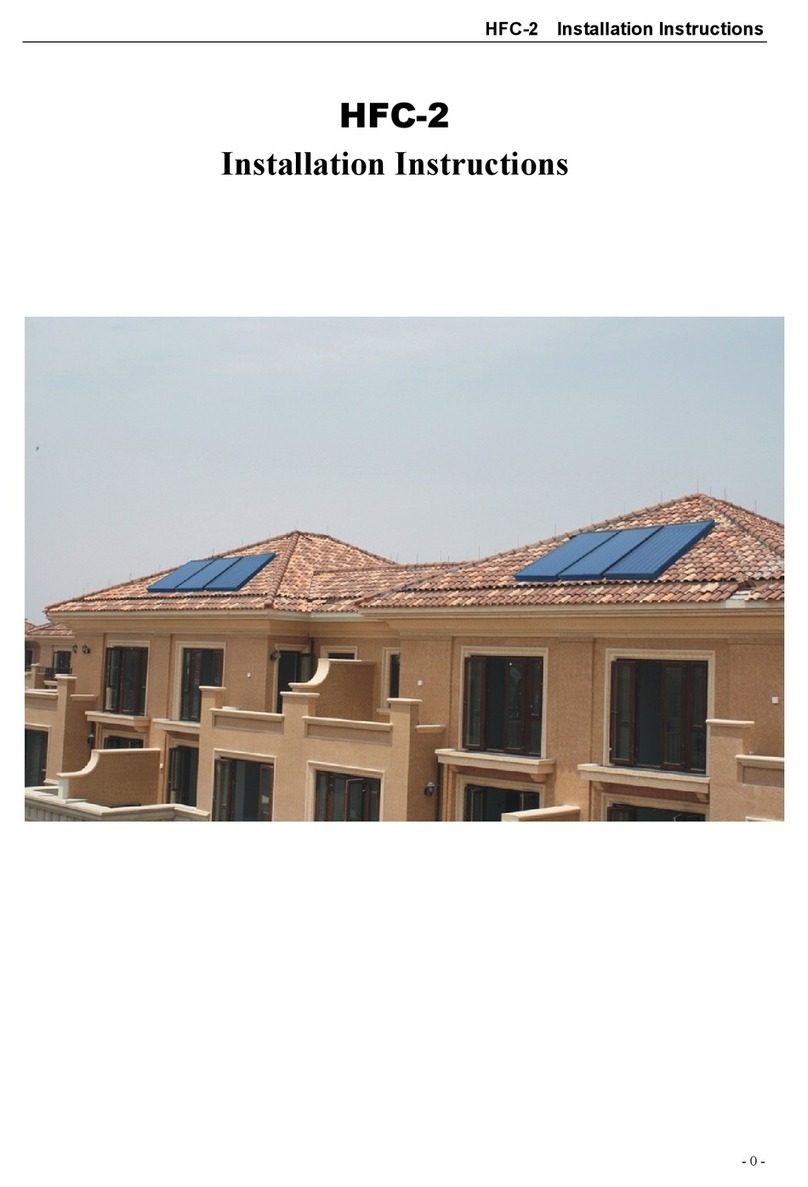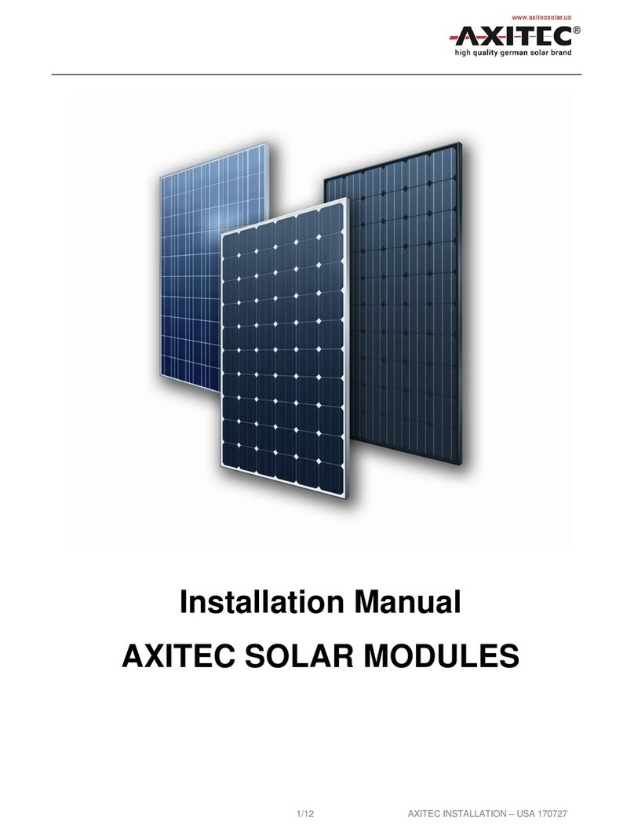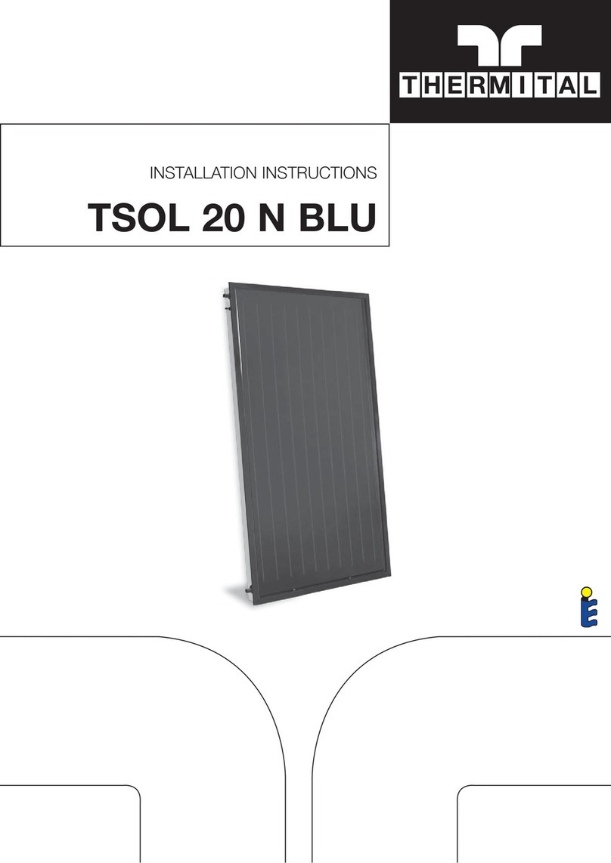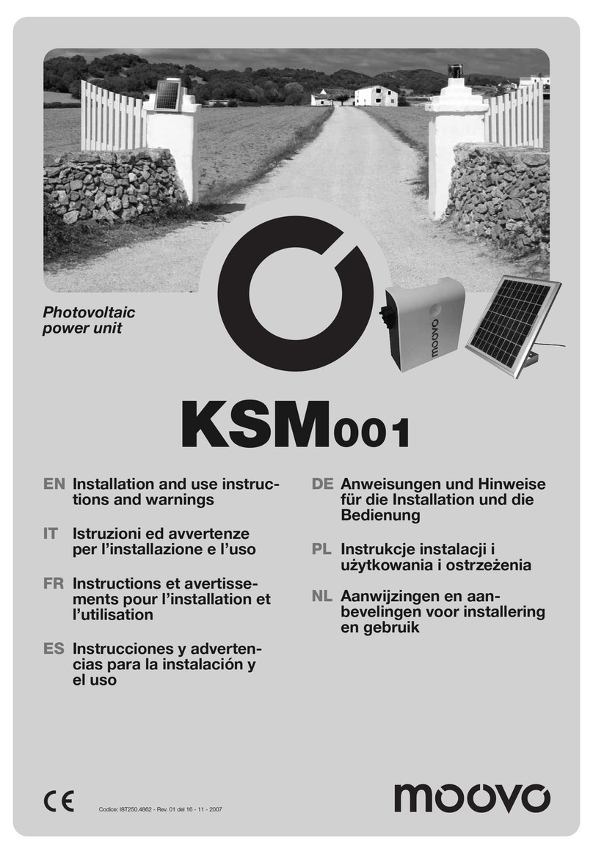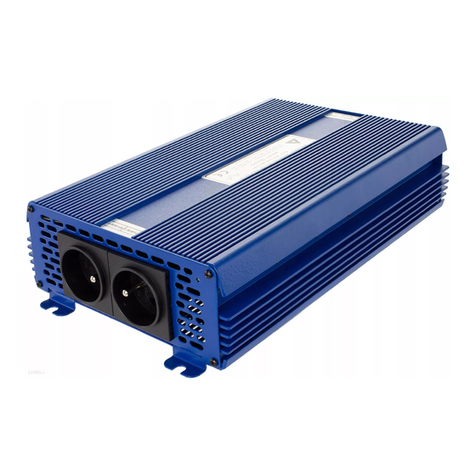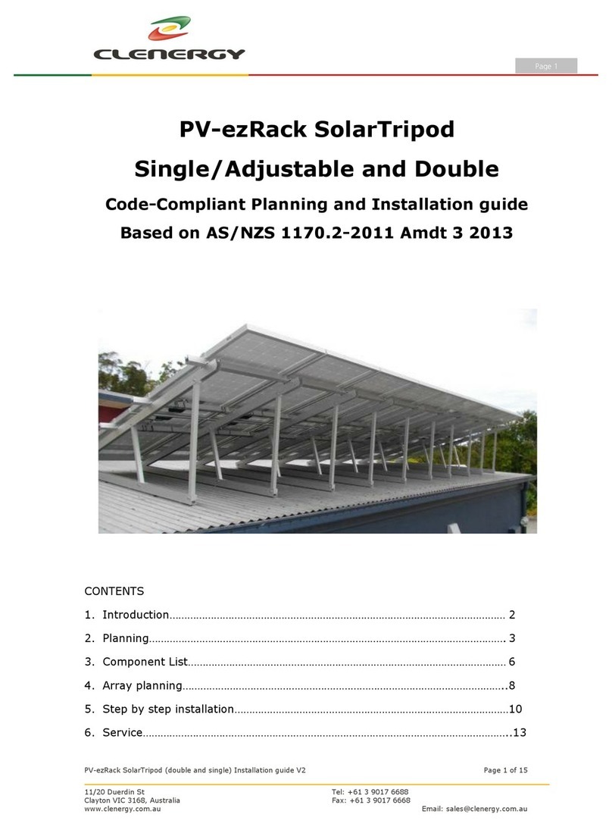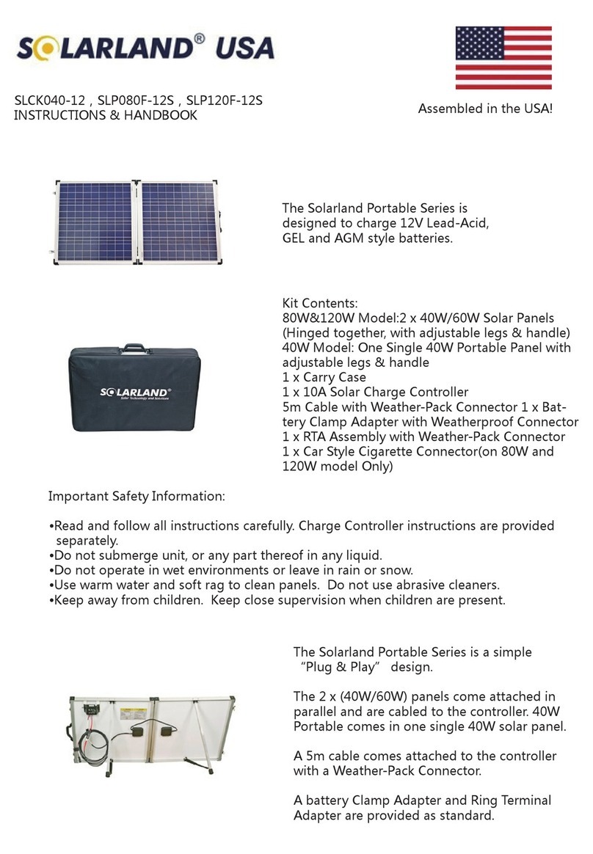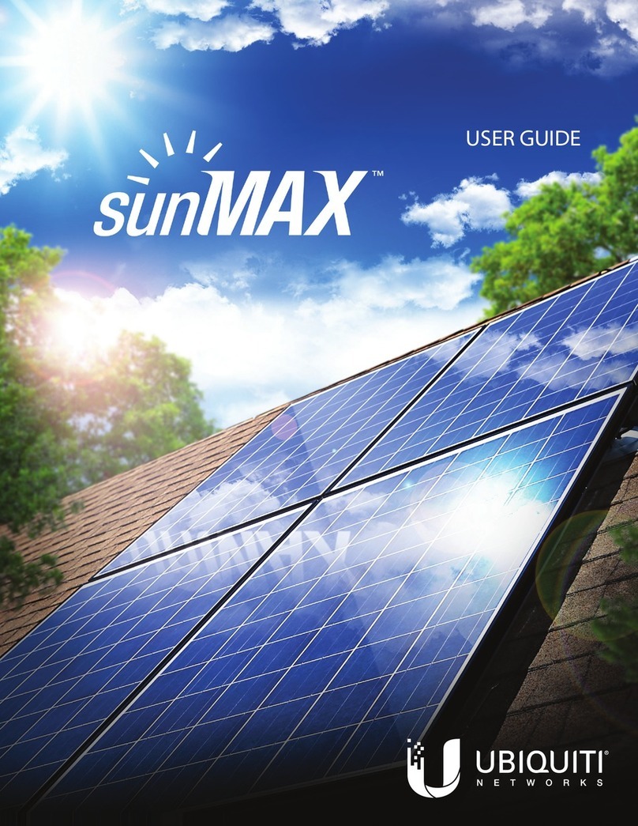
Installation guide
1 Notesonthisguide
Thank you for choosing Centrosolar S-Class Integration/S-
Class Integration Deluxe modules. If you have any ques-
tions regarding the system components please contact
our technical support: +49 (0) 5251 500 500.
The maintenance and operation of a PV system require
a sound technical knowledge. Therefore, any work on the
system may only be carried out by qualied and authorized
personnel. Make sure to read these assembly instructions
carefully before installing, commissioning or servicing the
system, and store these instructions in a well accessible
location. This guide is part of the product. It is applicable
only to S-Class Integration/S-Class Integration Deluxe so-
lar modules by Centrosolar AG. Please pay special atten-
tion to the notes on the safe use of the system. Centroso-
lar is not liable for any damage resulting from disregarding
this guide.
Targetgroups
The target group of this guide, especially chapter 5 (Safe
installation) are skilled craftsmen. All relevant informa-
tion for the operator can be found in section 8 (Mainte-
nance and cleaning).
Information regarding your safety
and the protection of the device is
highlighted.
Pleasenote:
Disregarding the instructions of this installation guide may
void any warranties, guaranties and product liabilities.
2 SystemS-ClassIntegration(Deluxe)
2.1 Description
The S-Class Integration (Deluxe) mounting system replac-
es the conventional roong of pitched roofs and is used for
a roof inclination of more than 10 degrees. It is laid onto
the existing roof lathing and is suitable for old and new
buildings alike.
Due to the arrangement of the system lathing, the S-Class
Integration (Deluxe) mounting system provides for a back-
side ventilation in order to cool the modules from the back.
For the electrical connection, HUBER+SUHNER prefabri-
cated connectors are used.
2.2 Tightness
The S-Class Integration (Deluxe) mounting system offers
a rain resistance which is comparable to a standard pan-
tiled roof. It does not mean that a roof is water tight! Under
certain climatic conditions, snow akes, driving rain oder
water may penetrate under the modules from the eaves.
For a proper drainage of ingressed water or condensate,
an intact sub-roof is required. If not available, such a roof
must be erected/retrotted prior to installation of the mod-
ules.
2.3 Sub-roof
The general rules, which are valid for roofers, shall ap-
ply to the design and the backside ventilation of the sub-
roof. In order to extend the lifetime of the substructure, the
backside ventilation should be enhanced by means of the
module lathing and ventilation orices at the eaves and
ridge. In addition, backside-ventilated crystalline modules
will offer a higher yield.
A structural stability of the roof and/or the roof substructure
with regard to wind and snow load, which allows the re-
sulting loads and forces to be absorbed and transfered by
the roof substructure – the rafters, lathing and connecting
elements – is a basic requirement for the installation of a
photovoltaic system .
2
