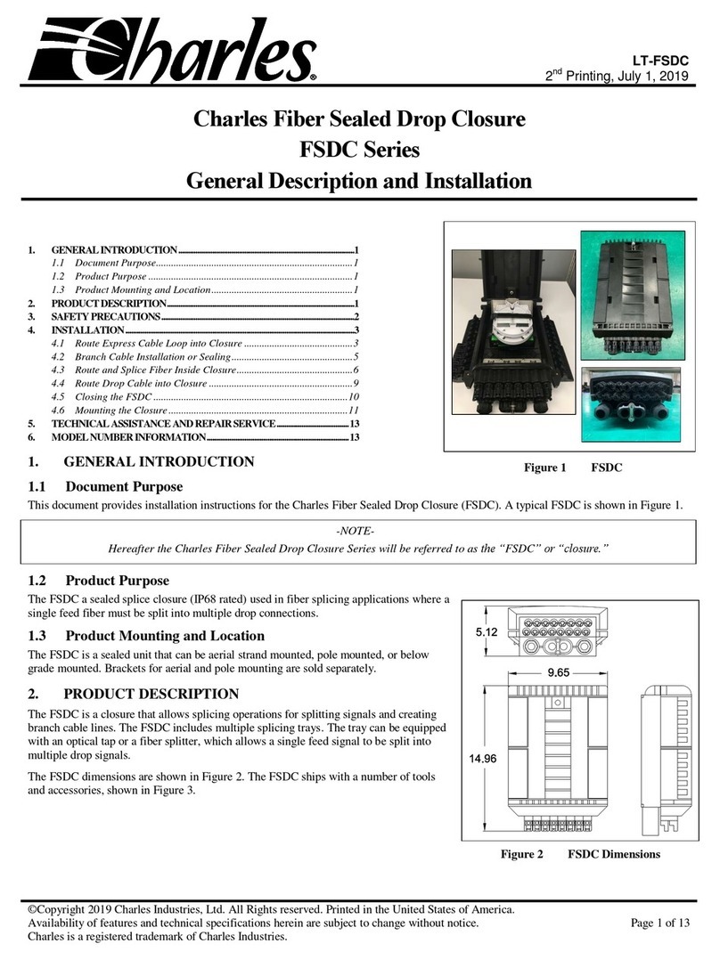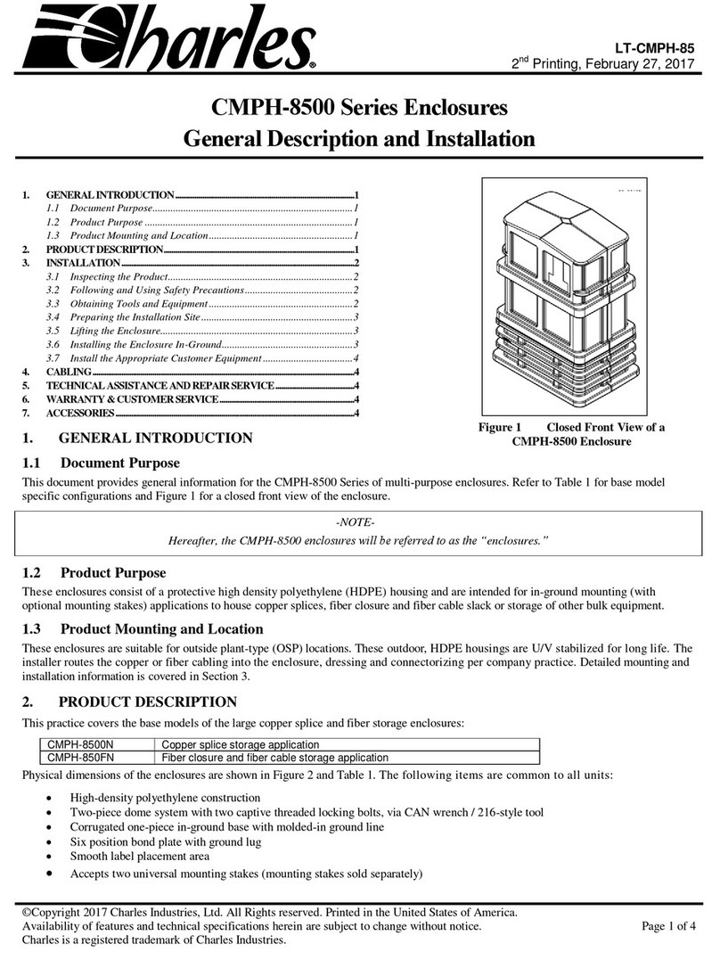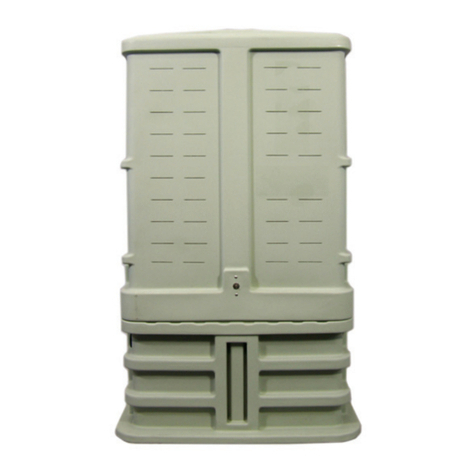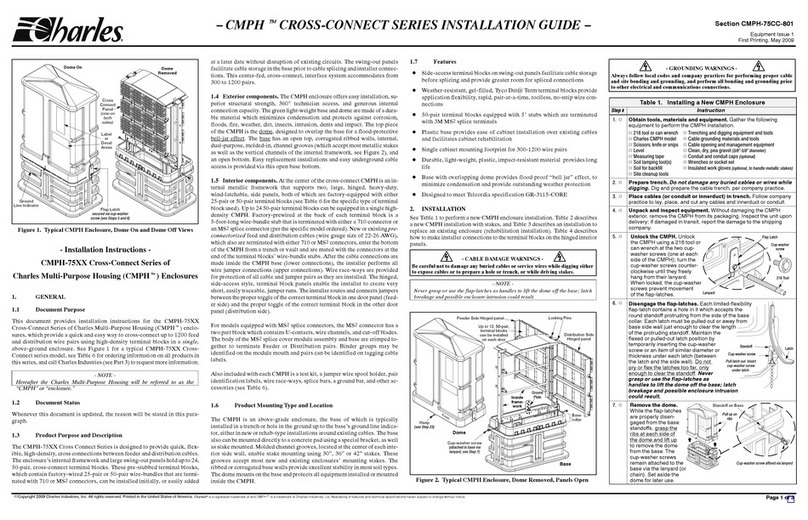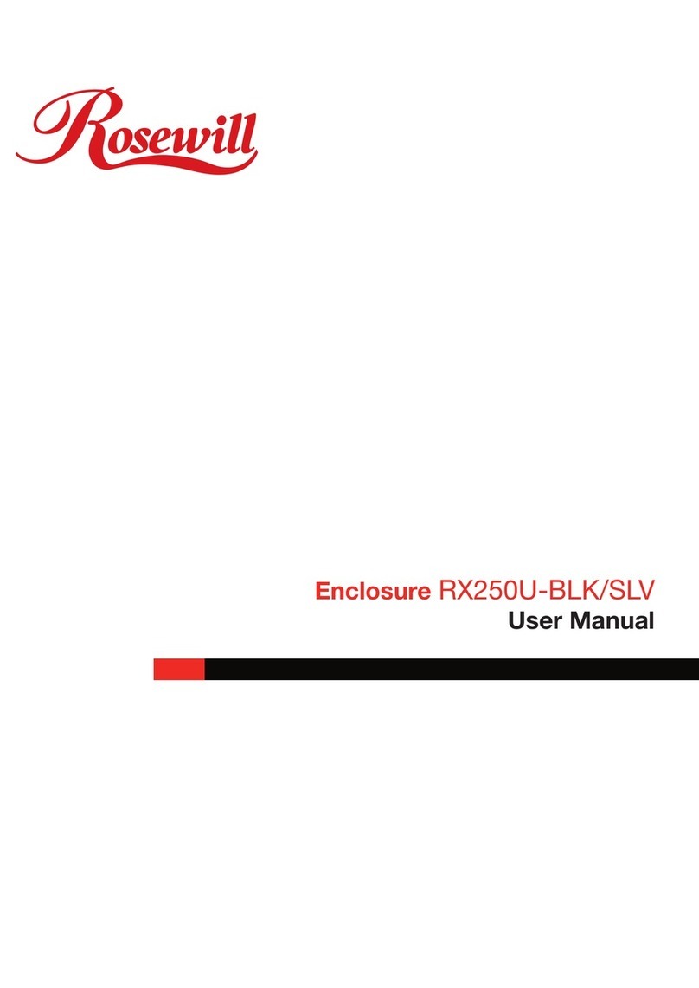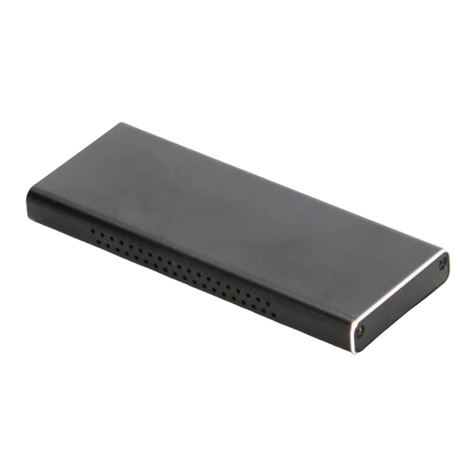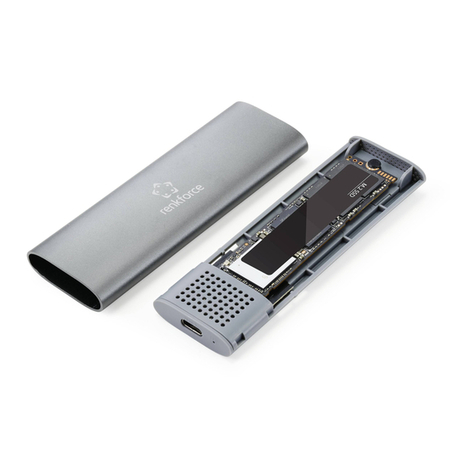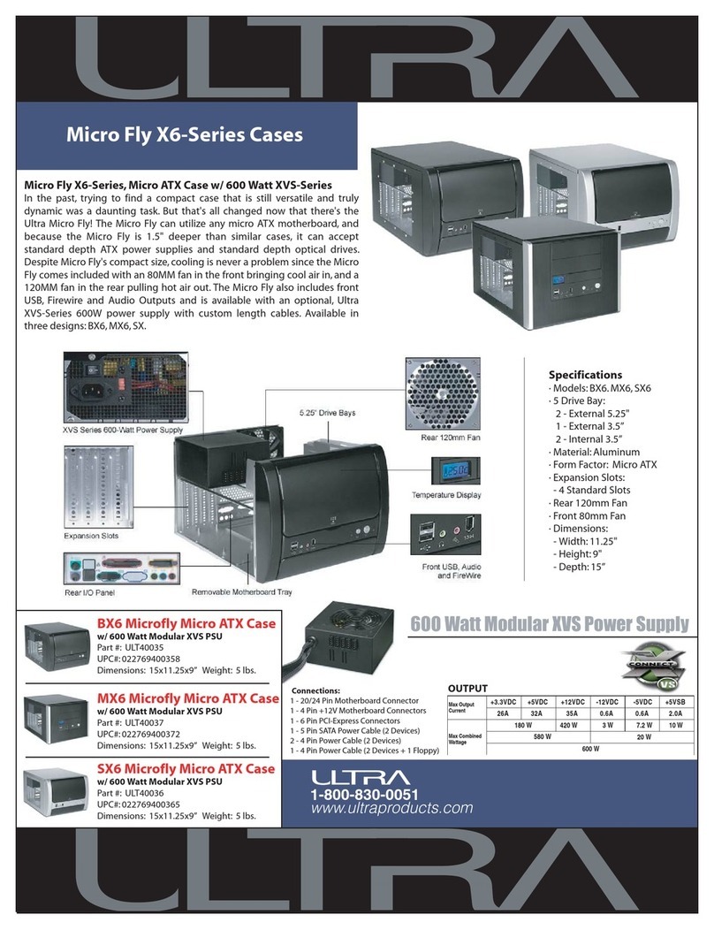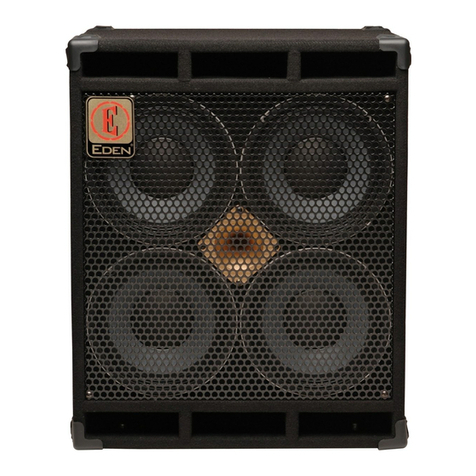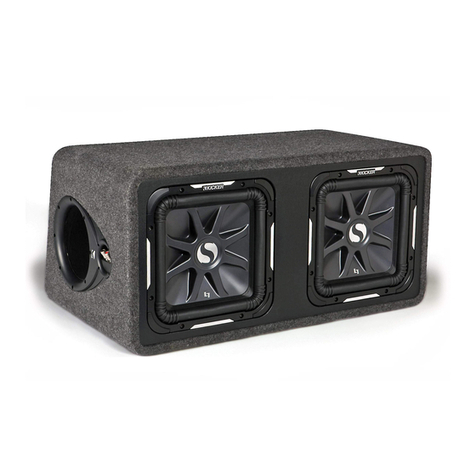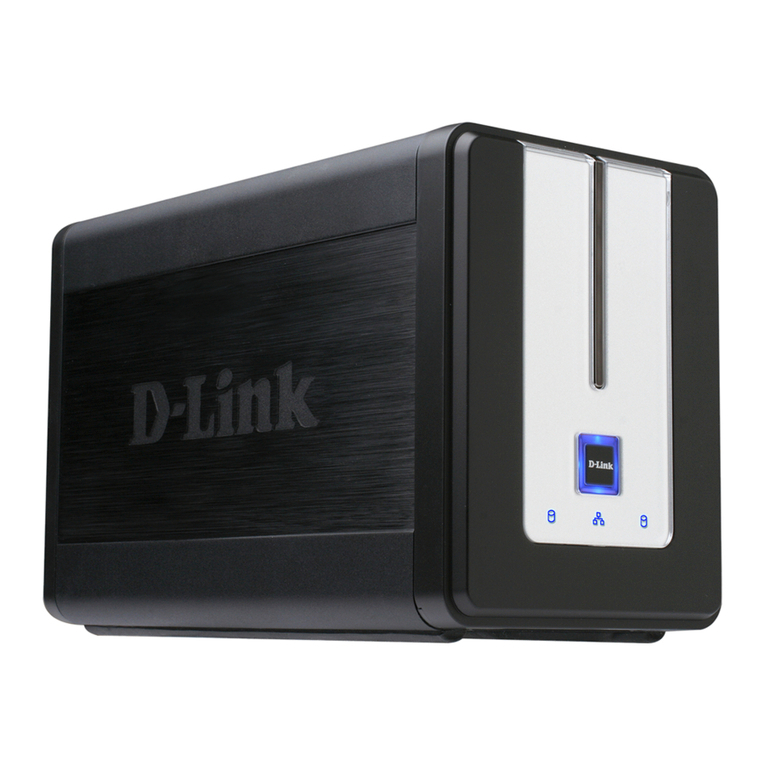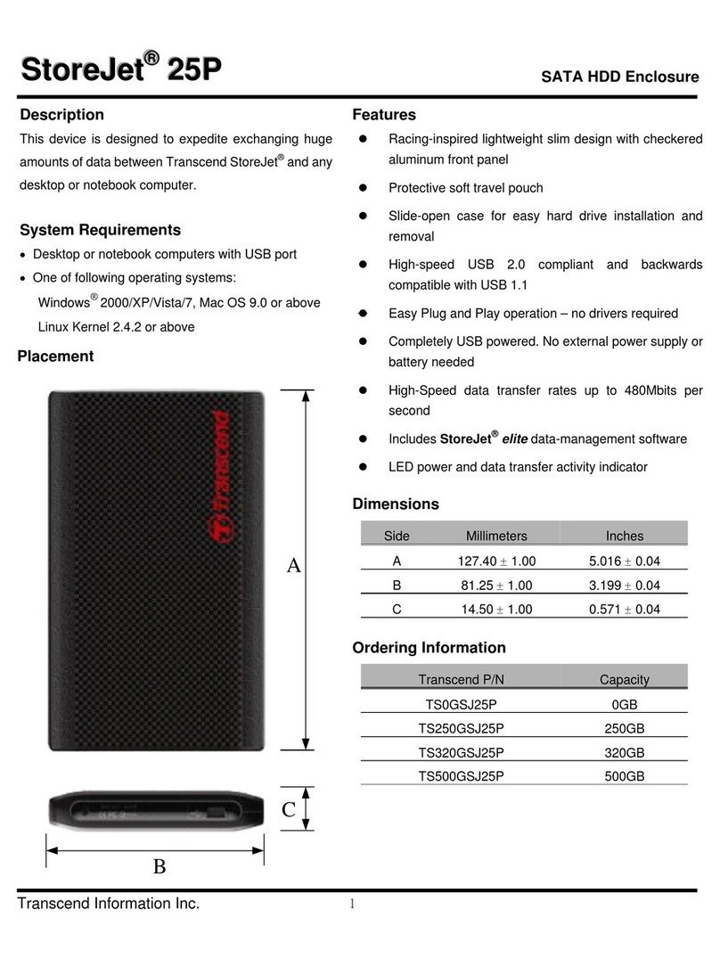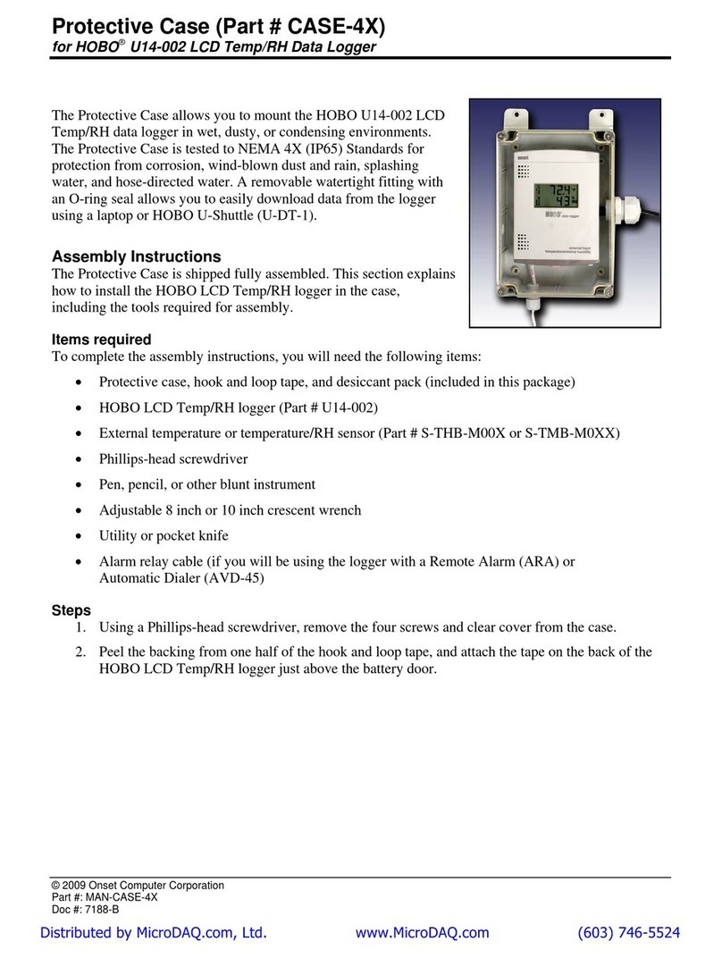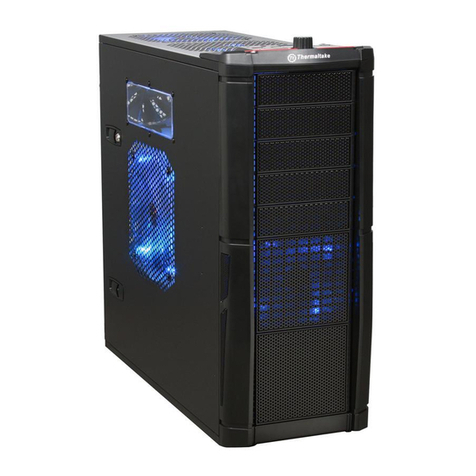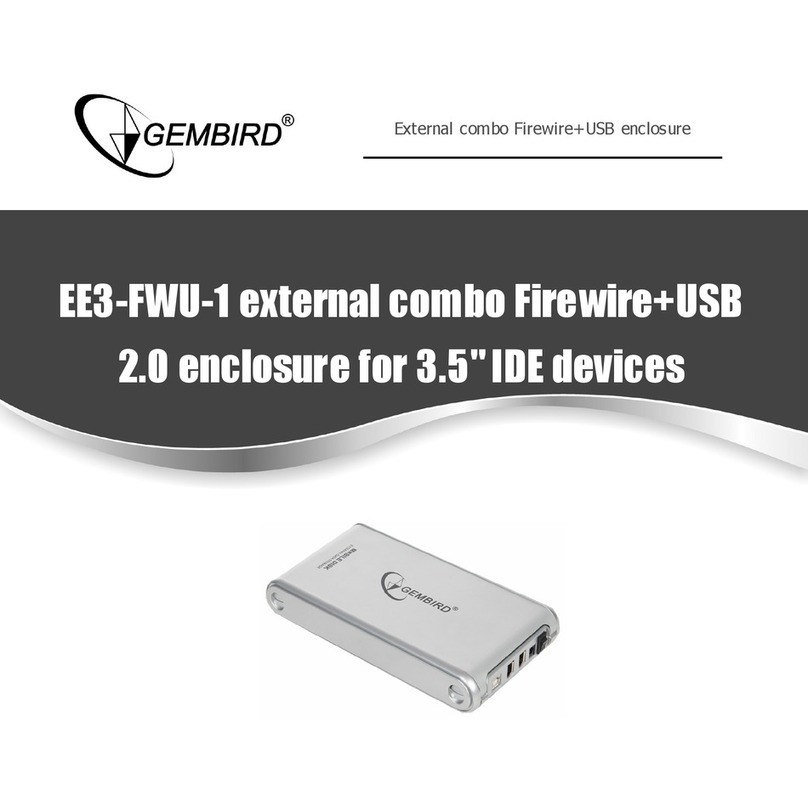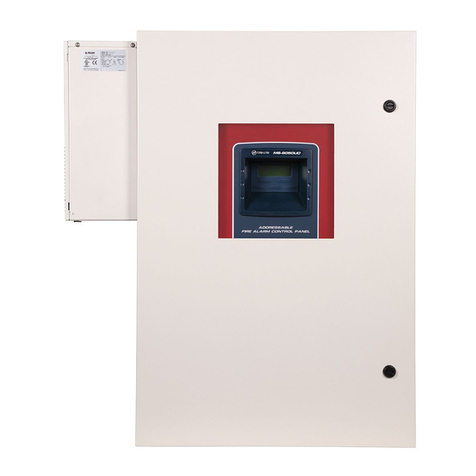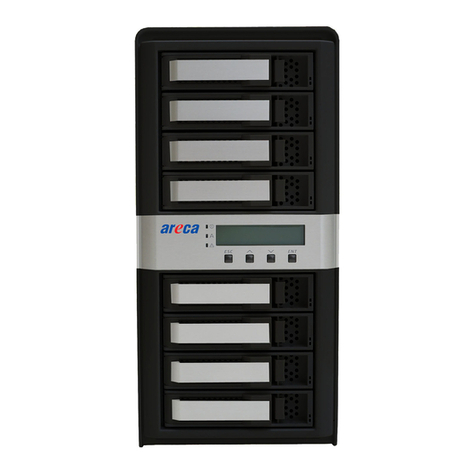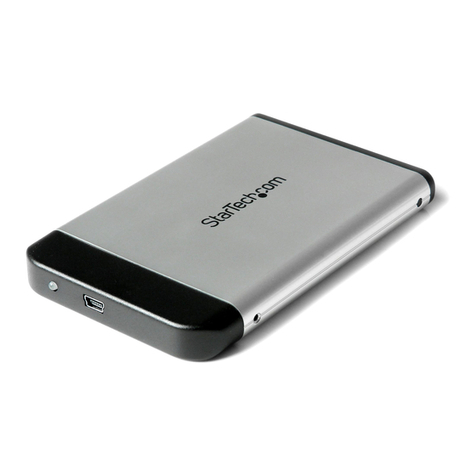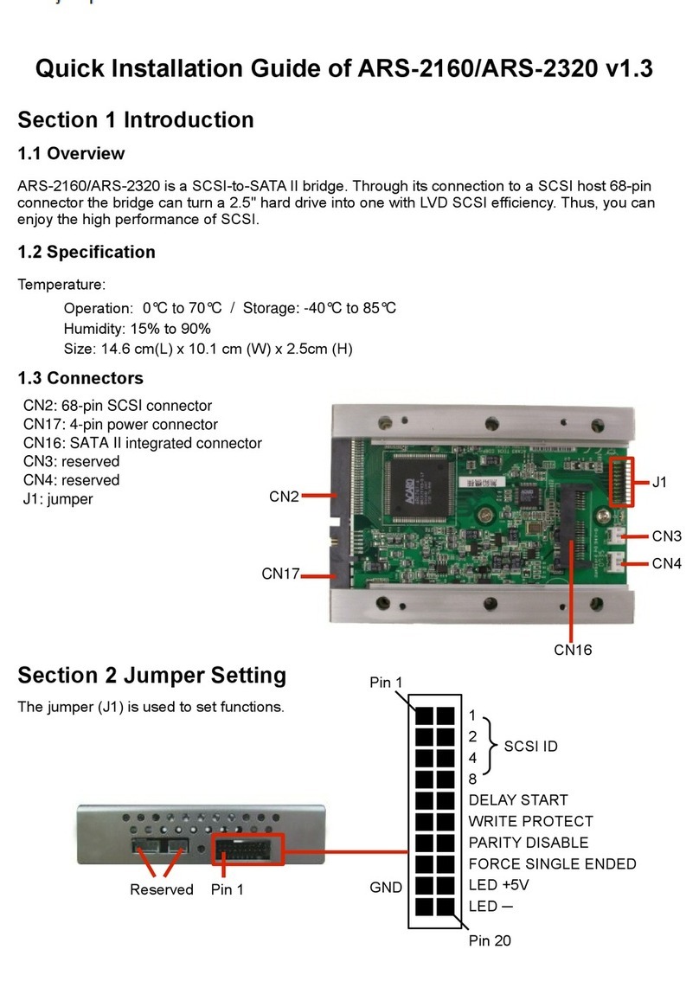Charles WIC-101010SXAN1 Operating and installation instructions

LT-WIC101010
3rd Printing, July 15, 2020
©Copyright 2020 Charles Industries LLC. All Rights reserved. Printed in the United States of America.
Availability of features and technical specifications herein are subject to change without notice.
Charles is a registered trademark of Charles Industries.
Page 1 of 16
Charles Universal Broadband Enclosure
WIC-101010SXAN1
General Description and Installation
1. GENERAL INTRODUCTION ......................................................1
1.1. Document Purpose...................................................................1
1.2. Product Purpose.......................................................................1
1.3. Product Mounting and Location...............................................1
2. PRODUCT DESCRIPTION...........................................................2
3. INSTALLATION............................................................................6
3.1. Inspecting the Product..............................................................6
3.2. Following and Using Safety Precautions..................................6
3.3. Obtaining Tools and Equipment...............................................6
3.4. Preparing the Installation Site..................................................6
3.5. Lifting the WIC.........................................................................7
3.6. Mounting the WIC....................................................................7
3.7. WIC Wiring and Equipment....................................................10
3.8. Conduit Seals..........................................................................13
3.9. Verifying the Installation........................................................13
4. PERIODIC MAINTENANCE......................................................13
5. TECHNICAL ASSISTANCE AND REPAIR SERVICE...........13
6. WARRANTY & CUSTOMER SERVICE ...................................13
7. SPECIFICATIONS.......................................................................13
7.1. Regulatory Specifications.......................................................13
7.2. Product Specifications............................................................14
7.3. Part Numbers .........................................................................14
7.4. Alarm Connections.................................................................15
1. GENERAL INTRODUCTION
1.1. Document Purpose
This document provides general information for the WIC-101010SXAN1 walk-in cabinet. Figure 1 shows a closed front view of the
enclosure.
-NOTE-
Hereafter, the Charles Walk-in Cabinet WIC-101010SXAN1 will be referred to as the “WIC.”
1.2. Product Purpose
The WIC consists of a protective walk-in enclosure for an integrated system of electronic components and equipment that can serve fiber
and copper interfaces. Note: this enclosure is not intended for use as a dwelling and is not suitable for human or animal habitation.
1.3. Product Mounting and Location
This enclosure is suitable for outside plant-type (OSP) locations and those that may require NEC compliance. The outdoor, weather-
resistant WIC is to be mounted on a concrete pad. The installer connects the power, fiber and copper connections. Detailed mounting and
installation information is covered in Section 3.
Figure 1 Front View of the WIC

LT-WIC101010
Page 2 of 16
3rd Printing
2. PRODUCT DESCRIPTION
The WIC is an enclosure that houses multiple equipment racks suitable for customer supplied equipment. The WIC has four Charles CTMS
thermal devices mounted on the side walls, as well as a Charles Intelligent Ventilation System (IVS). Motion-sensitive lighting units are
mounted on the front and rear. Multiple exterior ground bars all connect to an interior master ground bar.
Equipment and power racks are added to the WIC by Worldwide Technologies. See their documentation for information about the power
equipment included. Accessory kits are available (sold separately) that add more cable entry ports, a stair kit for the front door, and a 10k
BTU DC powered HVAC system. All kits are listed in Table 1.
Figure 2 shows the WIC dimensions. Figures 3 and 4 show the external and internal components of the WIC. Figure 5 shows the WIC with
equipment and power racks and optional kits installed.
Figure 2 WIC Dimensions (in inches)

LT-WIC101010
3rd Printing
Page 3 of 16
Figure 3 WIC External Components

LT-WIC101010
Page 4 of 16
3rd Printing
Figure 4 WIC Internal Components
(Front and Right Side Walls Hidden)

LT-WIC101010
3rd Printing
Page 5 of 16
Figure 5 WIC with Optional Kits and Equipment Racks Installed
(Front and Right Side Walls Hidden)

LT-WIC101010
Page 6 of 16
3rd Printing
3. INSTALLATION
3.1. Inspecting the Product
The WIC is shipped as a wide load on a flatbed trailer with shrink wrap. Unpack the unit, and dispose of the packaging material.
-INSPECTION NOTE-
Visually inspect the unit for damages prior to installation. If the equipment was damaged in transit, immediately report the extent of the
damage to the transportation company.
3.2. Following and Using Safety Precautions
Read the following site and safety tips, cautions, and warnings, then proceed with the paragraphs that follow.
For installation, follow all National Electrical Codes (NEC) ANSI/NFPA 70, local, environmental, workplace, and company
codes, safety procedures, and practices.
Minimum spacing between the accessories and components and the housing forITE equipment shall be maintained for safe
operation of the equipment when installed in accordance with NEC ANSI/NFPA 70.
Read all instructions, warnings and cautions on the equipment and in the documentation shipped with the product.
Always connect ground connections first.
Do not place this product on weak or unstable surfaces which may allow the product to fall, resulting in potentially serious
damage(s) to persons or product.
Only authorized trained personnel shall install the WIC.
3.3. Obtaining Tools and Equipment
Obtain the following recommended orneeded items for installing the WIC.
Sufficient length and quantities of fiber cable (or pigtails)
Cable scoring, opening, and cutting tools for cable sheathing, shields, wrappings, strength members and buffer tubes
Wire strippers
Crimpers
Cable, tube, wire, and fiber cleaning materials
Protective and/or insulated work gloves
Safety glasses
Tape measure
Marking utensil
#6 ground wire or rod and earth ground materials
Bond strap (optional, from cable bond clamp to bond post)
Any exterior cable strain relief, per company practice
Slotted, hex, and Phillips screwdrivers
Assorted cable ties, clips, or fasteners (optional)
Can wrench (216 type tool)
Forklift or crane for lifting
Level
3.4. Preparing the Installation Site
Observe the following site preparation recommendations.
Leave adequate horizontal and vertical space between multiple installations to allow for proper cable access, as well as enough
room around the enclosure to open the door(s).
The site must meet minimal personnel and equipment safety requirements.
The distance from the cable entry point should be consistent with local installation practices.
The pad must be able to support the weight of the WIC.
Run all fiber and copper facilities to the site.

LT-WIC101010
3rd Printing
Page 7 of 16
3.5. Lifting the WIC
See Table 1 for WIC weight. The WIC can be moved by either forklift or crane.
If using a forklift, remove the panel on the front, below the door (Figure 3) to
access the forklift pockets. When the WIC is in place, replace this panel.
If using a crane, then Charles recommends the following procedure for lifting
the WIC.
3.5.1. Required Equipment
One derrick (crane) capable of lifting the WIC
Spreader bars
Four lifting slings or chains with each having a minimum 10,000 lbs.
capacity
Connecting links to attach slings to the WIC’s lifting brackets
75-ft. long tagline rope
Insert the lifting sling connecting links securely through each of the lifting
brackets as shown in Figure 6.
3.5.2. Warnings and Specific Safety Precautions
WARNING
Improper hoisting equipment and unsafe lifting procedures can result in serious injury or death
Observe the following local safety procedures when performing the tasks in this section.
Keep the WIC away from any power lines.
Keep bystanders away fromthe work operations at all times.
Only trained operators shall operate the crane for lifting and setting the WIC.
Do not suspend loads over people or equipment.
All persons working with hoisting equipment shall wear standard safety gear according to local practices including safety
helmets and steel-toed shoes.
Do notoperate thehoisting equipment until all stabilizer are extended and in firm contact with the ground or adequate support
structure.
Do not attempt to retract or extend the stabilizers while a load is suspended.
3.6. Mounting the WIC
The WIC can be mounted on a new or existing concrete or composite pad. Ensure that the unit is level.
Two EMI mounting kits are also available (1000-0000-0101 helical mounting assembly or 1000-0000-0162 gravity mounting kit). See the
documentation that ships with the kit for mounting instructions.
3.6.1. Constructing a New Pad
Use only concrete for new pad construction. Do not use substitute
materials since they lack the rigidity for WIC placement.
Observe local building practices for pad construction. Charles
recommends that the pad should extend a minimum of 8” beyond
the WIC base on all sides.
Use a minimum of 6” of sand or gravel as a base for the pad for
leveling purposes.
Figure 7 shows the required conduit openings and mounting hole
dimensions for entering/mounting the bottom of the WIC. Use these
dimensions when designing the pad.
WARNING
When pad mounting, the compression strength
of the pad must be at least 4000 psi as
determined by ASTM C39 test of compression
strength of concrete cylinders.
The slump of the concrete shall be 2” to 4” as
determined by ASTM C143 test method.
Figure 6 Lifting the WIC
Figure 7 Mounting Hole Dimensions (in inches)
Viewed from Above

LT-WIC101010
Page 8 of 16
3rd Printing
3.6.2. Mounting the WIC on a Pad
Eight customer supplied, corrosion resistant, 3/4”Grade 8 hex head bolts with anchors are required for mounting the WIC to the concrete
pad. The WIC comes with a pair of washers for each mounting hole. Use both washers when securing the bolts. Use the following steps to
mount the WIC to a pad.
1. Layout, drill, and set the 3/4” anchors per manufacturer’s recommendations. The embedment depth is not to exceed 3.5”.
2. Clean any debris from the concrete pad.
3. Ensure that the WIC is parallel to the pad surface as it is placed onto the pad and that it aligns with the holes in the pad.
4. Place the WIC on the pad. Loosen the slings so that all the weight is on the pad. Check that the WIC is level and properly
aligned.
5. Secure the WIC to the pad using the 3/4" hex head bolts and washers (two washers per bolt). Tighten all bolts securely.
6. Once the WIC is secured, remove the slings and tagline and close the door.
3.6.3. Mounting with the EMI Helical Mounting Kit
This kit is ordered separately from EMI (part number 1000-0000-0101).
1. Assemble the universal driving tool on the correct Kelly bar adapter.
2. Connect the Kelly bar adapter to the Kelly bar on the drive head.
3. Move the drive tool assembly to the first helical and attach the universal
driving tool to the helical plate, ensuring that the Kelly bar is as centered in the
helical as possible. The leveling hardware can be used for this temporary
attachment.
4. Lift the helical upright, allowing it to swing free of the ground.
5. Maneuver the helical directly over the installation point.
6. Lower the helical until the point of the helical is forced into the ground on
target.
7. Screw the helical 12 inches into the ground and plumb using a level on two
sides at 90 degrees from each other.
8. Continue screwing the helical into the ground while correcting the Kelly bar’s
orientation so the helical embeds itself straight. A ground man can be of
assistance in keeping the foundation plumb during the installation.
9. Drive the helical until the helical plate is 11 inches above grade, oriented as
shown in Figure 8. Stop the driving tool assembly. Disconnect the universal
driving tool from the helical plate.
10. Repeat steps 3 through 9 for all helicals paying attention to helical plate orientations.
11. Install leveling hardware in the center on each helical. Each helical has one set of leveling hardware and each set of leveling
hardware consists of one threaded rod, four nuts, eight washers, and four lock washers.
12. Install the four corner plates on the leveling hardware, one in each corner.
13. Level and secure all the leveling hardware on the corner plates and helicals. The leveling hardware should not be installed outside
the 3 inch radius of the helical pipe. The corner plates have elongated holes for 2 inches of play.
14. Lift and set WIC on the Helical Foundation Kit. Be sure to bolt the WIC base to the corner plates prior to releasing all of the
weight of the WIC onto the corner plates.
15. Once all hardware is installed connecting the WIC base to all corner plates, tighten and secure all the hardware.
Figure 8 EMI Helical Mounting Kit

LT-WIC101010
3rd Printing
Page 9 of 16
3.6.4. Mounting with the EMI Gravity Mounting Kit
This kit is ordered separately from EMI (part number 1000-0000-0162).
Grade Considerations:
1. Ground/gravel should be normally dry and have good drainage.
2. Ground/gravel should be level or very close.
Procedure:
1. Lift and set the WIC On The Ground (Gravity) Foundation Kit in the desired
location. The WIC On The Ground (Gravity) Foundation Kit ships assembled,
stairs separate of course, so lift and set it on grade in the desired location. If
using a forklift and the forks are not long enough to get under all three bars of
the frame, make sure the frame does not tilt over during lifting. This can be
accomplished with weight on the two bars the forks did get under, or by
removing the footers from the bar the forks did not get under. This is aimed at
safety, as the frame can withstand tilting. The weight of the frame is 300 lbs.
The weight of the footers are 31 lbs each.
2. Level the frame by adjusting the leveling hardware between the frame and the
nine footers. Be sure to maintain 18 inches from grade to the top of the frame,
which is the bottom of the WIC. Start by leveling the four corners first then adjust the remaining footers.
3. Lift and set the WIC on the WIC On The Ground (Gravity) Foundation Kit in desired location. Be sure to bolt the WIC base to
the frame prior to releasing all of the weight of the WIC on the frame.
4. Once all hardware is installed connecting the WIC base to the frame, tighten and secure the hardware.
3.6.5. Mounting with the EMI Extension Mounting Kit
This kit is ordered separately from EMI (part number D1007-0000-0012).
This kit includes four concrete pad extensions for the four corners of the WIC.
1. Set the four concrete pad extensions on the four corners of the concrete pad in
the desired locations (Figure 10).
2. Lift and set the WIC on the extensions. Ensure that the WIC is level, and bolt
the WIC base to the extensions prior to releasing all of the weight of the WIC
on the extensions.
3. Once all hardware is installed connecting the WIC base to the extensions,
tighten and secure the hardware.
Figure 9 EMI Gravity Mounting Kit
Figure 10 EMI Extension Mounting Kit

LT-WIC101010
Page 10 of 16
3rd Printing
3.7. WIC Wiring and Equipment
After the WIC is properly mounted in the desired location, apply No-Ox where bus bar and other 2-hole lug connections will be made.
Install ground and power connections. Always ground the equipment first, before making any other connections.
WARNING
Perform all bonding and grounding connections prior to any electrical and communications connections.
A basic electrical diagram is shown in Figure 11. This diagram shows the WIC with the power system, load center, and accessory kits
installed.
3.7.1. Torque Requirements
Torque all hardware as shown below (unless otherwise noted). These values apply to SAE Grade 1 & 2 Low Carbon Steel, ASTM A307
Low Carbon Steel, and Stainless Steel Grade 18-8.
Thread
Size
In-lbs
Ft-lbs
4-40
4±10%
6-32
8±10%
8-32
16±10%
10-32
26±10%
12-24
50±10%
1/4-20/M6
60±5%
5±5%
5/16-18
125±5%
10.4±5%
3/8-16
180±5%
15.0±5%
1/2-13
500±2%
41.7±2%
5/8-11
1000±1%
83.3±1%
Use these values for the Grade 8 mounting hardware:
Thread
Size
Ft-lbs
Coarse
Fine
1/4
9
10
5/16
18
20
3/8
33
37
7/16
52
58
1/2
80
90
9/16
115
129
5/8
159
180
¾
282
315
7/8
454
501
1
682
764
3.7.2. Ground Connection
The WIC has external ground bars on the sides and rear for grounding equipment. All cables entering the WIC must be grounded to the
2x12 position ground bars in the upper locations. The 24-position ground bars in the lower positions connect to the earth ground. Use the
pair of mounting studs on the external rear for connecting an earth ground. This requires a 3/8” lug with 0.75” spacing.
The equipment racks, as well as all equipment installed in the racks must be connected to the internal 46-position master ground bar,
located on the rear wall.
Use the pair of mounting studs on the external rear for connecting an earth ground. This requires a 3/8” lug with 0.75” spacing.

LT-WIC101010
3rd Printing
Page 11 of 16
Figure 11 Electrical Diagram

LT-WIC101010
Page 12 of 16
3rd Printing
3.7.3. AC Voltage Connection
The WIC has a mounting location and a pair of conduit knockouts on the front for mounting a customer supplied AC load center.
3.7.4. CTMS Operation
The four 6000W DC powered CTMS mounted on the sides of the WIC each have a fan speed controller and include two internal and two
external fans. The fans’ speed increases with increasing ambient temperature. Default fan settings are defined below and can be modified if
necessary.
The CTMS has a protective grate on the inside. This grate is secured in place by two bolts. To access the CTMS control panel, remove this
grate. For more information, refer to the heat exchanger documentation found inside the WIC.
Temperature range for cooling operations:
Parameter
Threshold
CTMS
Inside Temperature
< 77°F
Fans on
Inside Temperature
> 77°F
Fan Speed 25%
Inside Temperature
> 90°F
Fan Speed 100%
Temperature range for heating operations:
Parameter
Threshold
CTMS
Inside Temperature
< 50°F
Heating On
Inside Temperature
≥ 55°F
Heating Off
-NOTE-
Changing the speed controller default factory set points can lead to system performance issues, such as equipment failures, increased power
use, unnecessary alarms, noise, condensation build up, fan failure caused by excessive runtimes and vibration.
Avoid placing items in front of the CTMS’s return and supply vents. Maintain a minimum of 2” clearance to enable proper air flow.
The CTMS is shipped with the operational parameters set at the factory.
3.7.5. IVS Operation
The DC powered IVS has an on-board controller, four ventilation fans, and six dampers leading into the WIC interior space.
The IVS is turned on in two ways. First, there is a manual timer that can be set for a maximum of one hour. A technician entering the WIC
can set this timer so that fresh air will be drawn into the WIC while work is being performed. Second, the IVS can be activated by an
internal temperature probe connected to the controller that turns the fans on when the interior temperature reaches 60⁰C. The IVS will then
draw outside air into the WIC to cool the cabinet.
3.7.6. HVAC Operation
This section only applies if the 97-WIC10KHVACKT HVAC kit has been installed on the WIC.
The HVAC system is turned on manually whenever the WIC is occupied. The 10000BTU DC powered HVAC compressor and fans are
speed controlled. The compressor turns on at 30°C, reaches its high speed at 42°C, and turns off at 27°C. The internal fan is always on to
continually circulate heat within the cabinet. The heating cycle turns on at 10°C and off at 15°C. See the label on the air conditioner for
firmware information. For further information, refer to the HVAC documentation that ships with the kit.
-NOTE-
Changing the cooling or heating cycles’ default factory set points can lead to system performance issues, such as equipment failures, increased
power use, unnecessary alarms, noise, condensation build up, compressor or fan failure caused by excessive runtimes and vibration.
Avoid placing items in front of the HVAC’s return and supply vents. Maintain a minimum of 2” clearance to enable proper air flow.
3.7.7. Fiber and Copper Entry
The WIC has two cable entry holes on the front (Ø1.5” and Ø1.0”) intended for conduit entry for the customer supplied AC load center.
The two sides and the rear each have a Ø1.06” entry hole for the ground cables.
The AC disconnect panel has three Ø7/8” knockouts intended to cable entry for the customer supplied Raycap AC disconnect. These holes
can be enlarged using a Greenlee tool to a maximum of Ø2.0”.
The upper rear corners, on the sides of the WIC, each have a sealed cable entry port for GPS cable entry.
The interior floor of the WIC has four entry ports for running cable inside from the runway space beneath the floor.

LT-WIC101010
3rd Printing
Page 13 of 16
The right side of the WIC, near the top, has two panels, each with four portals. Each portal has nine Ø0.605” entry ports athat
accommodate Ø0.5” cable.
See Figures 2, 3, and 4 for all entry locations.
3.8. Conduit Seals
All conduit openings on the WIC must be completely sealed with a duct seal compound to prevent
moisture from entering the WIC. Use a moldable, flame-retardant putty style duct seal material. Do not
use an expanding foam seal. Mold the putty so that the open space around the wire or conduit is
completely sealed, as shown in Figure 12. If the openings must be accessed at any time, remove the
putty and set it aside. When work is complete, re-mold the putty to re-seal the opening.
3.9. Verifying the Installation
Verify that earth ground and all grounding and bonding is complete and functional. After verifying that
all installer connections are secure and complete, apply voltage.
4. PERIODIC MAINTENANCE
In the event that the enclosure must be opened in freezing conditions, use a narrow, pointed metallic object such as a screwdriver or chisel,
along with a non-metallic device like a rubber mallet, to remove excessive ice buildup around the door and locking mechanism. A
commercial aerosol de-icer spray can be used to free up locks and latches if needed. Use protective gloves and safety glasses when
applying de-icer sprays.
Reset the GFCI duplex receptacle periodically to ensure it is working. The unit meets UL-943, which requires an auto-monitoring (self-
testing) feature. A flashing or solid red LED indicates a fault. If the unit continues to show a fault after resetting, replace the unit.
Refer to the CTMS manual supplied with the CTMS for periodic maintenance requirements.
5. TECHNICAL ASSISTANCE AND REPAIR SERVICE
For questions on product repair or if technical assistance is required, contact Charles Technical Support.
847-806-8500
http://www.charlesindustries.com/techserv.htm
6. WARRANTY & CUSTOMER SERVICE
Charles Industries LLC offers a one-year warranty on the WIC product. The Charles warranty is limited to the operation of the WIC
hardware as described in this documentation and does not cover equipment which may be integrated by a third party. The terms and
conditions applicable to any specific sale of product shall be defined in the resulting sales contract. For questions on warranty or other
customer service assistance, contact your Charles Customer Service Representative.
847-806-6300
http://www.charlesindustries.com/main/telecom_sales_support.htm
7. SPECIFICATIONS
7.1. Regulatory Specifications
Designed to meet GR-487
UL-60950 Recognized
GFCI: UL-943 Listed
If WICs are field-modified, a customer provided ETL field evaluation of the modified components may be required to re-establish ETL
certification to UL standards. Consult local jurisdictions for guidance on a site-by-site basis.
Figure 12 Applying Putty Seal

LT-WIC101010
Page 14 of 16
3rd Printing
7.2. Product Specifications
Physical
Dimensions and Weight
10”Hx10”Wx10”D,
Approx. 7850 lbs. without equipment racks
Approx. 13,850 lbs. with equipment racks
Materials
Steel
Color
Exterior: Cool white; interior floor: light gray
Electrical
Ventilation System
Charles IVS, 83-008367-0, -48VDC
Bonding and Grounding
12 and 24 position ground bars on the sides and rear (external)
46 position master ground bar on rear wall (internal)
1 pair of ground studs on the rear for earth ground
Cable Entry
See Figure 2 and section 3.7.7
Thermal
6000W CTMS
Charles Industries 99-004920-0
Cooling Capacity at Full Speed
320 W/K
Heat Removal
ΔT (max. internal – ambient)
Capacity
19⁰C
6000W
10⁰C
3200W
5⁰C
1600W
Heating Capacity
500W below 15⁰C / 1000W below 10⁰C
CTMS Operating Temperature for Cooling
77⁰F to 95⁰F
CTMS Operating Temperature for Heating
50⁰F to 41⁰F
Average Shelter Temperature
90⁰F to 95⁰F
HVAC (only if using the 97-WIC10KHVACKT kit)
Dantherm 708349, -48VDC
Cooling Capacity
10000BTU
Environmental
Operating Temp. Range, Outside Enclosure
-40° to +115°F, -40° to 46°C
Operating Temp Range, Inside Enclosure
-40° to +131°F, -40° to 55°C
Humidity
0 to 95% (non-condensing)
Altitude
Up to 2,000 meters (6560 feet)
Kits and Replacement Parts
Touch-up Paint
Exterior: 02-000634-0; interior floor: 02-000736-0
4-Wire Door Alarm Switch (Black)
17-400319-0
External Stair Kit
97-1010WICSTRKIT; CEQ.46634
Microwave Port Kit
97-MICWVPRTKIT; CEQ.46671
DC Generator Port Kit
97-DCGENPORTKIT; CEQ.46636
Cable Entry Port Kit
97-9CBLPORKIT; CEQ.46663
HVAC Kit
97-WIC10KHVACKT
Exterior Light
99-005035-0
Helical Mounting Kit
EMI part number: 1000-0000-0101
AT&T part number: CEQ.19785
Gravity Mounting Kit
EMI part number: 1000-0000-0162
AT&T part number: CEQ.46388
Extension Mounting Kit
EMI part number: D1007-0000-0012
AT&T part number: CEQ.20061
Table 1 WIC Specifications
7.3. Part Numbers
Charles Part Number
Description
NESC ID
WIC-101010SXAN1
NSB 10x10 Walk-in-Cabinet (WIC) Fully Configured Ericsson RAN
ERNSB10x10WIC-01
NSB 10x10 Walk-in-Cabinet (WIC) Fully Configured Nokia RAN
NONSB10x10WIC-01

LT-WIC101010
3rd Printing
Page 15 of 16
7.4. Alarm Connections
Alarm Block 1:
Alarm 66
Block
Block#-Pair#
Pin #
BBU Wire Color
(per local market)
Normal
Contact
State
(NC or NO)
AT&T Alarm
Label/Verbiage
Comments or
Factory/OEM Alarm
BBU 1-4
1-1
1
WHITE/BLUE
NC
RBS INTRUSION
Entry door switch
contacts
2
BLUE/WHITE
1-2
3
WHITE/ORANGE
NC
RBS COMMERCIAL
POWER FAIL
from PTLC power fail
relay
4
ORANGE/WHITE
1-3
5
WHITE/GREEN
NC
RBS PWR AC SPD
from PTLC surge
protector
6
GREEN/WHITE
1-4
7
WHITE/BROWN
NC
RBS SMOKE
Smoke Detector
8
BROWN/WHITE
BBU 5-8
1-5
9
WHITE/SLATE
NC
RBS TEMP HIGH
High temp
10
SLATE/WHITE
1-6
11
RED/BLUE
NC
RBS TEMP LOW
Low temp
12
BLUE/RED
1-7
13
RED/ORANGE
NC
RBS HUMIDITY HIGH
Humidity Sensor
14
ORANGE/RED
1-8
15
RED/GREEN
NC
RBS HVAC 1 FAIL
HVAC Fail
16
GREEN/RED
BBU 9-12
1-9
17
RED/BROWN
NC
RBS GEN TRANSFER
SW FAIL
350A (-48VDC) CB AUX
contacts
18
BROWN/RED
1-10
19
RED/SLATE
NC
RBS FIF PDU FUSE
FAIL
FIF Fuse Fail
20
SLATE/RED
1-11
21
BLACK/BLUE
(SPARE)
22
BLUE/BLACK
1-12
23
BLACK/ORANGE
(SPARE)
24
ORANGE/BLACK
BBU 13-16
1-13
25
BLACK/GREEN
NC
RBS LTE RRU AT DC
SYS SPD
Raycap #1 alarm
26
GREEN/BLACK
1-14
27
BLACK/BROWN
NC
RBS LTE RRU AT DC
SYS SPD
Raycap #2 alarm
28
BROWN/BLACK
1-15
29
BLACK/SLATE
NC
RBS LTE RRU AT DC
SYS SPD
Raycap #3 alarm
30
SLATE/BLACK
1-16
31
YELLOW/BLUE
NC
RBS 5G RRU AT DC
SYS SPD
Future (5G) Raycap #1
Alarm
32
BLUE/YELLOW
1-17
33
YELLOW/ORANGE
NC
RBS 5G RRU AT DC
SYS SPD
Future (5G) Raycap #2
Alarm
34
ORANGE/YELLOW
1-18
35
YELLOW/GREEN
NC
RBS 5G RRU AT DC
SYS SPD
Future (5G) Raycap #3
Alarm
36
GREEN/YELLOW
1-19
37
38
1-20
39
40
1-21
41
42
1-22
43
44
1-23
45
46
1-24
47
48
1-25
49
50
NOTE: The Alarm Block configurations shown are standard on all new metal and concrete WICs (Walk-In-Cabinet). Additional
alarms should be added as applicable

LT-WIC101010
Page 16 of 16
3rd Printing
Alarm Block 2:
Alarm 66
Block
Block#-Pair#
Pin #
BBU Wire Color
(per local market)
Normal
Contact
State
(NC or NO)
AT&T Alarm
Label/Verbiage
Comments or
Factory/OEM Alarm
BBU 17-20
2-1
1
WHITE/BLUE
NC
RBS DC CR
DC PLANT PCR
2
BLUE/WHITE
2-2
3
WHITE/ORANGE
NC
RBS DC MJ
DC PLANT PMJ
4
ORANGE/WHITE
2-3
5
WHITE/GREEN
NC
RBS DC HIGH VOLT
DC PLANT HV1
6
GREEN/WHITE
2-4
7
WHITE/BROWN
NC
RBS DC LOW VOLT
DC PLANT LV1
8
BROWN/WHITE
BBU 21-24
2-5
9
WHITE/SLATE
NC
RBS FUSE FAIL
DC PLANT FA
10
SLATE/WHITE
2-6
11
RED/BLUE
NC
RBS DC RECT MJ
DC PLANT RFA
12
BLUE/RED
2-7
13
RED/ORANGE
NC
RBS DC RECT CR
DC PLANT RFA(MULT)
14
ORANGE/RED
2-8
15
RED/GREEN
NC
RBS BATT TEMP HIGH
DC PLANT HITEMP1
16
GREEN/RED
BBU 25-28
2-9
17
RED/BROWN
(SPARE)
18
BROWN/RED
2-10
19
RED/SLATE
(SPARE)
20
SLATE/RED
2-11
21
BLACK/BLUE
(SPARE)
22
BLUE/BLACK
2-12
23
BLACK/ORANGE
NO
RBS GENERATOR
RUNNING
Gen run
24
ORANGE/BLACK
BBU 29-32
2-13
25
BLACK/GREEN
NO
RBS GENERATOR
FUEL LOW
Gen low fuel
26
GREEN/BLACK
2-14
27
BLACK/BROWN
NO
RBS GENERATOR
SHUT DOWN
Gen shutdown
28
BROWN/BLACK
2-15
29
BLACK/SLATE
NO
RBS GENERATOR MJ
Gen major
30
SLATE/BLACK
2-16
31
YELLOW/BLUE
NO
RBS GENERATOR
FUEL LEAK
Fuel basin rupture
32
BLUE/YELLOW
2-17
33
WHITE/BLUE
NC
RBS DC CR
DC PLANT PCR
34
BLUE/WHITE
2-18
35
WHITE/ORANGE
NC
RBS DC MJ
DC PLANT PMJ
36
ORANGE/WHITE
2-19
37
38
2-20
39
40
2-21
41
42
2-22
43
44
2-23
45
46
2-24
47
48
2-25
49
50
Gray highlighted cells: fixed gen sites only
Table of contents
Other Charles Enclosure manuals
