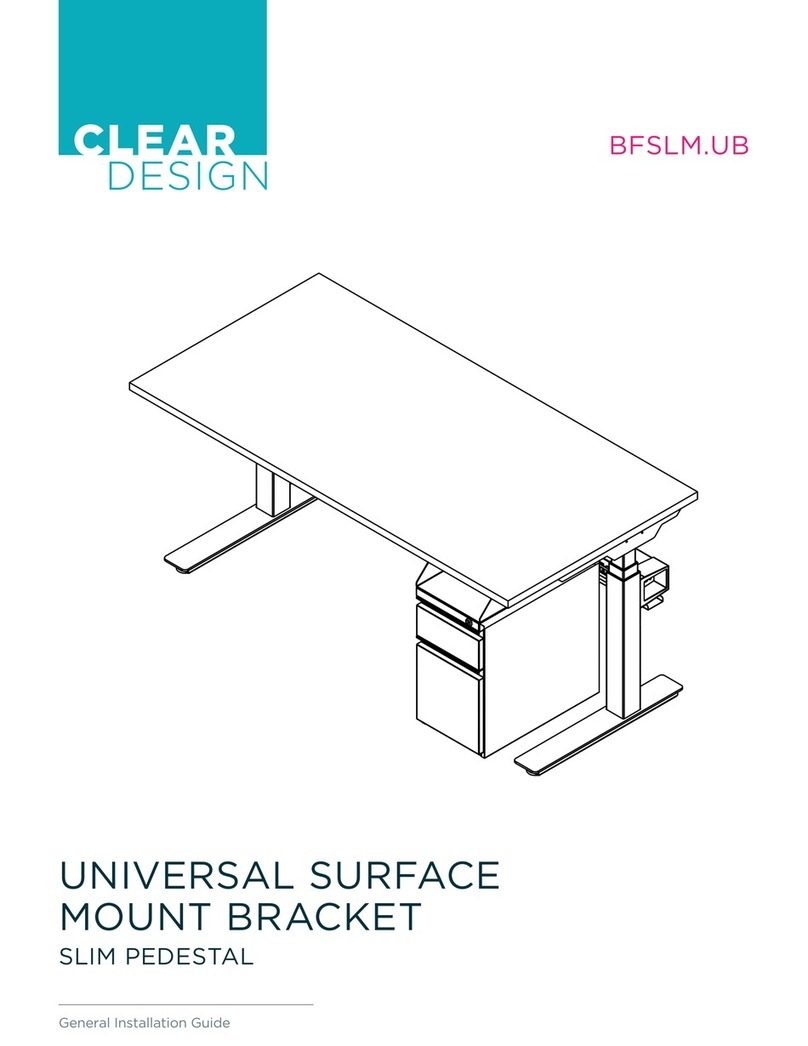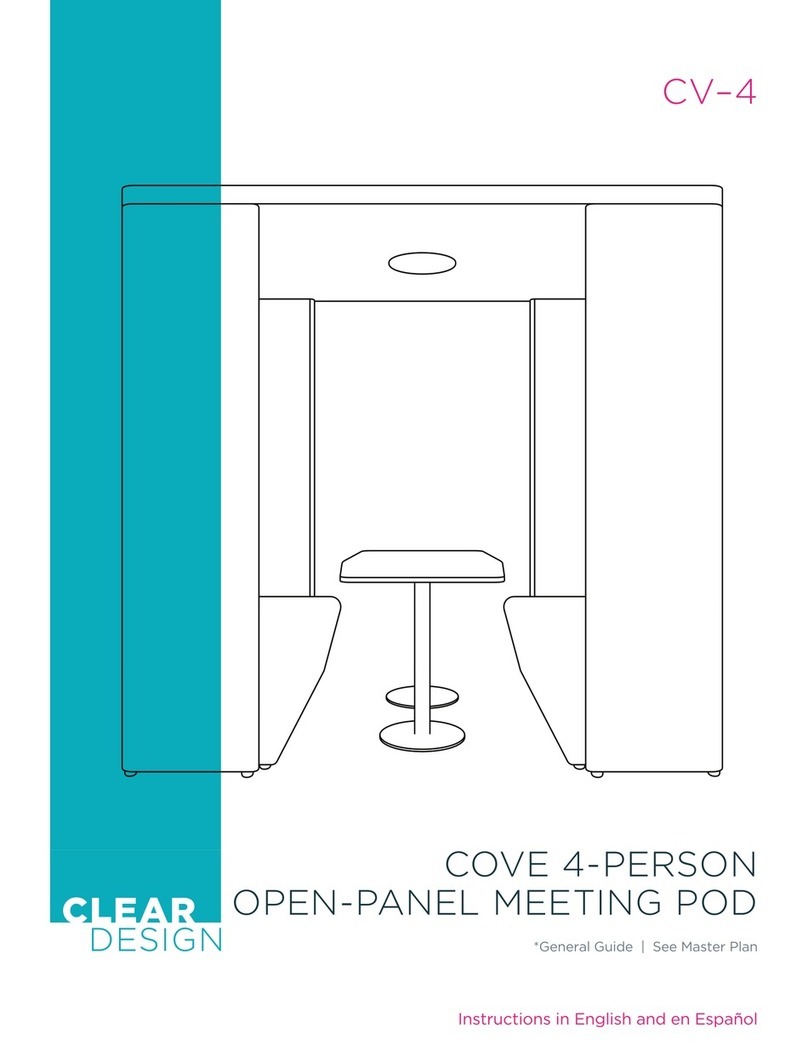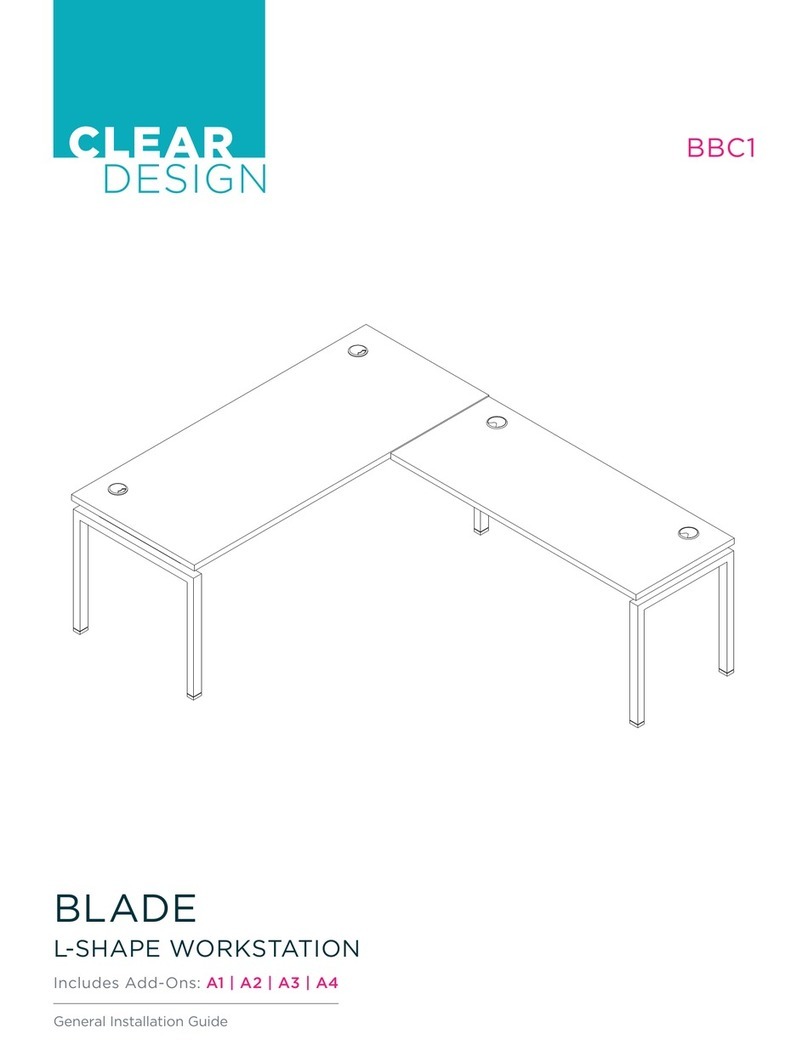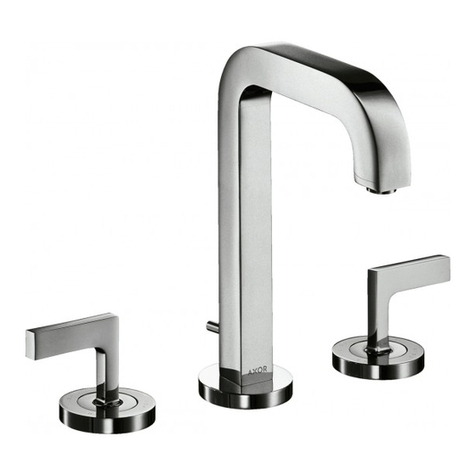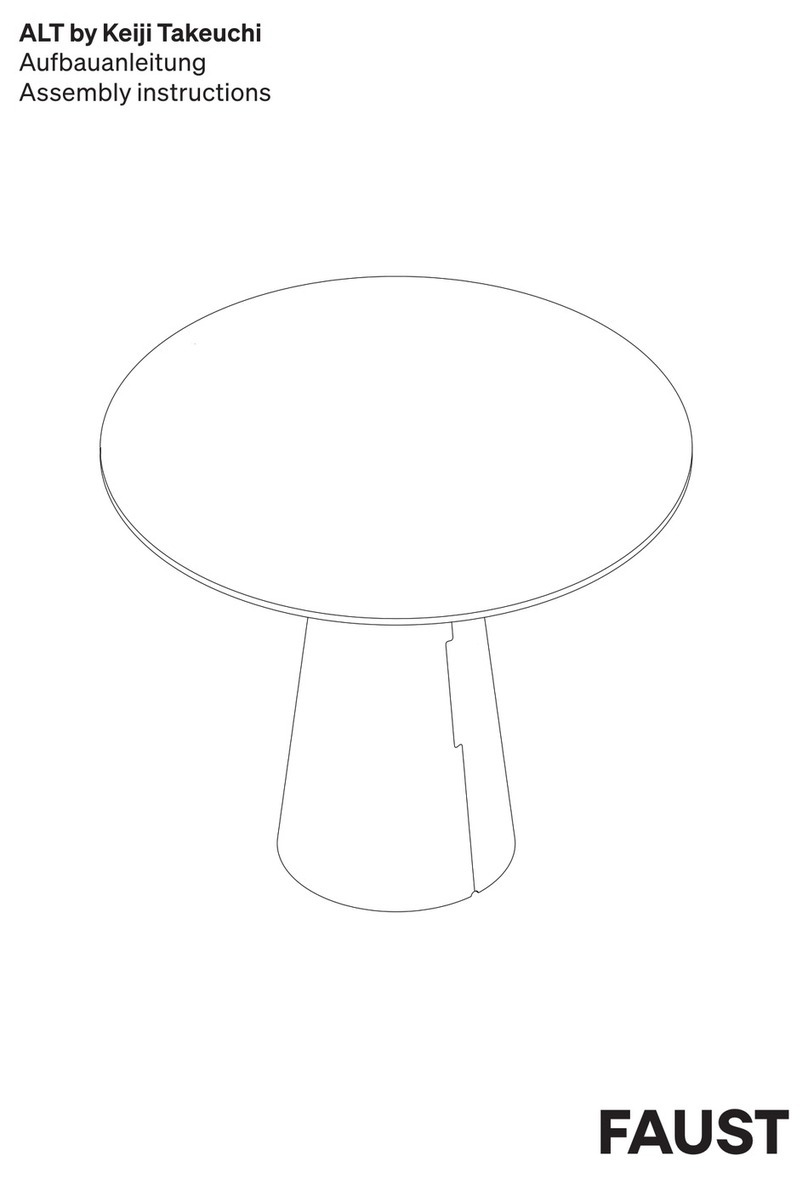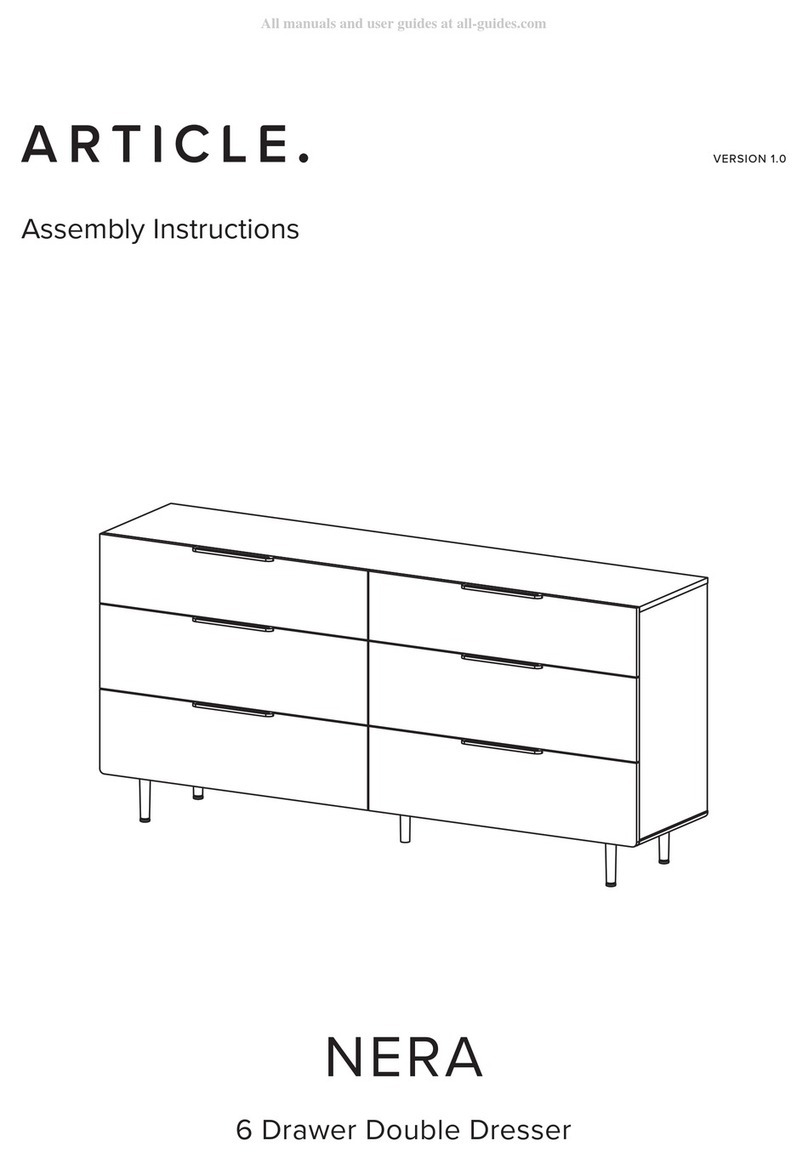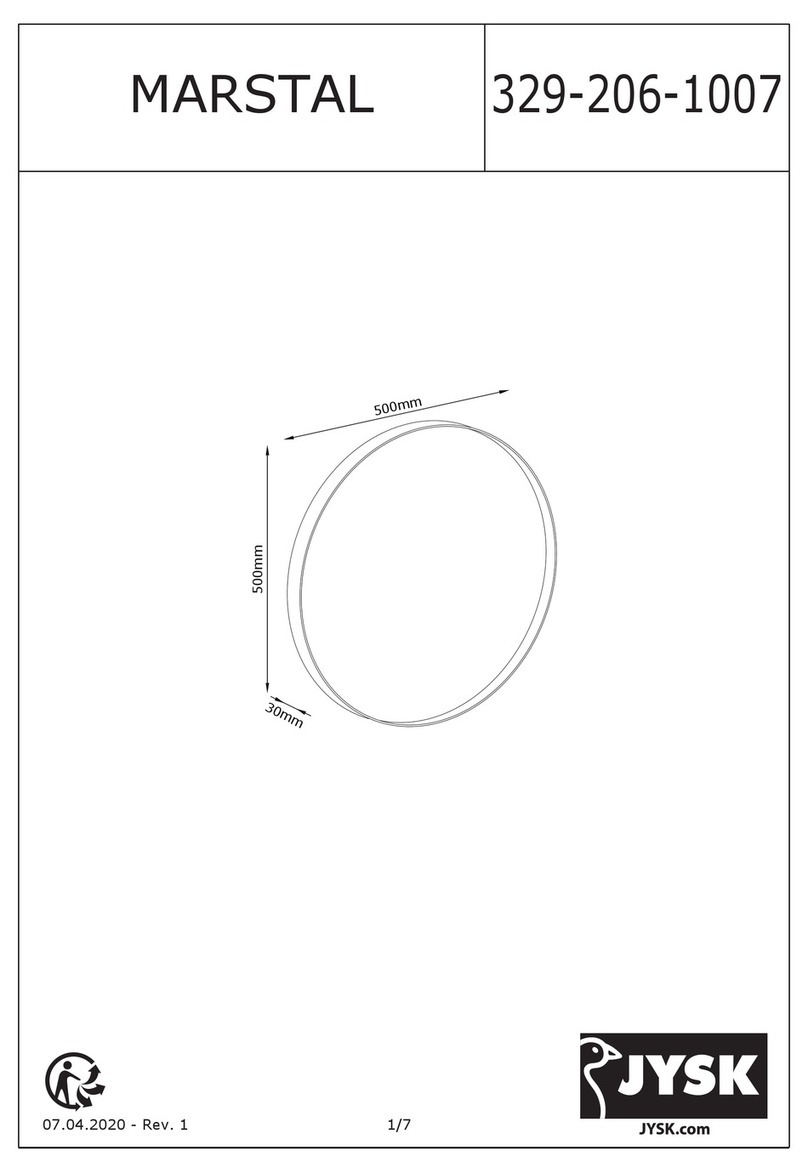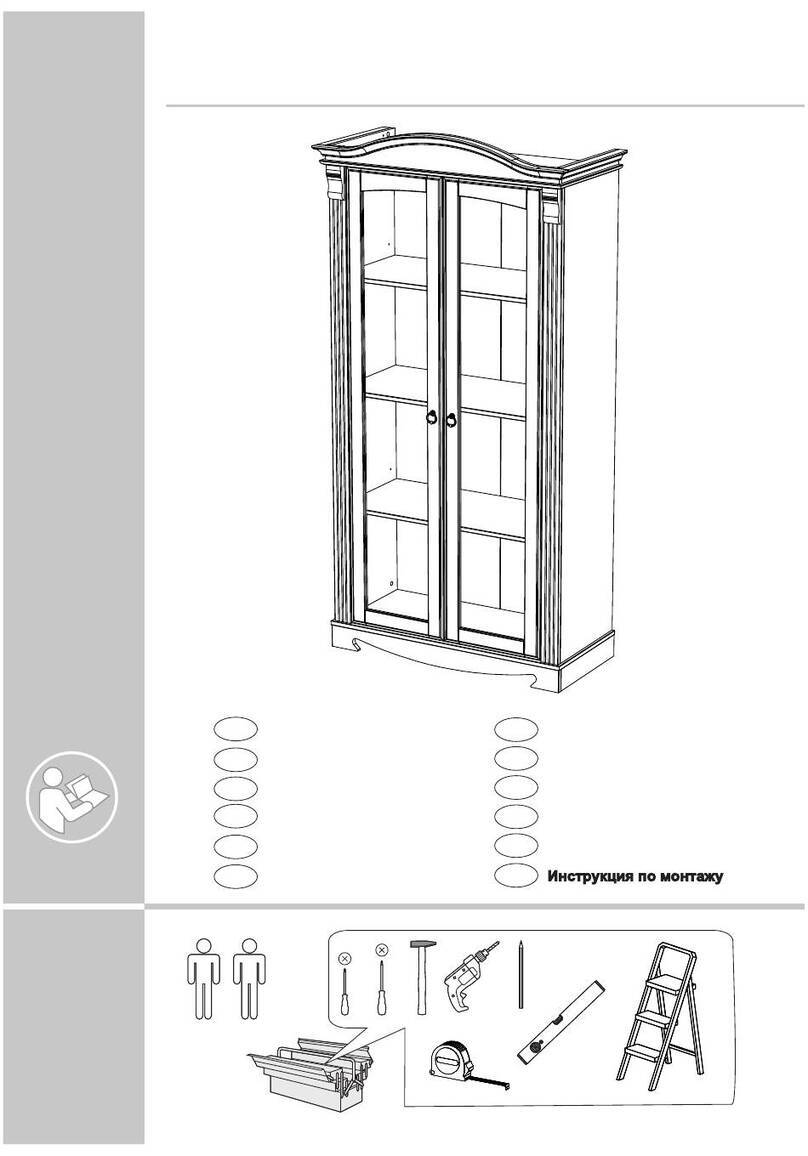CLEAR DESIGN BOOST PRO BPROLF-F User manual
Other CLEAR DESIGN Indoor Furnishing manuals
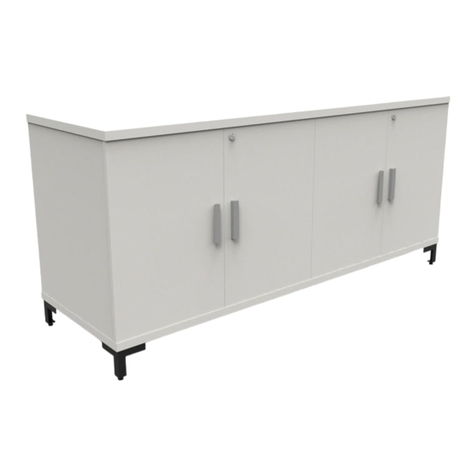
CLEAR DESIGN
CLEAR DESIGN BLCC Series User manual
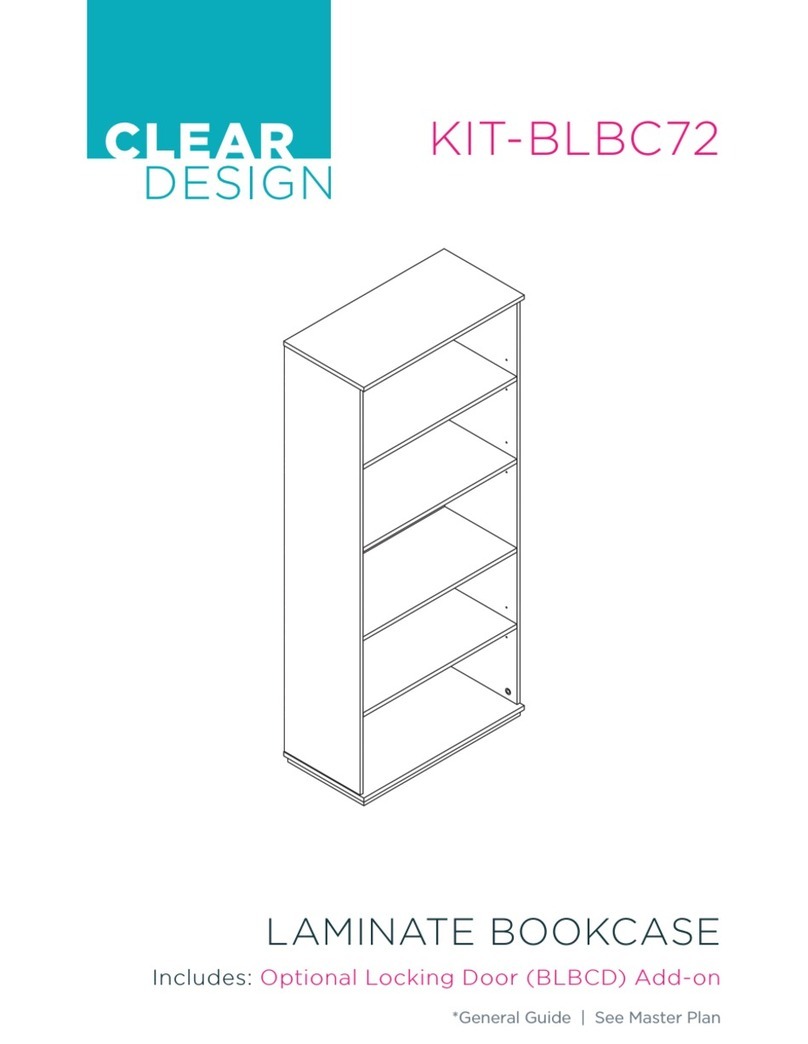
CLEAR DESIGN
CLEAR DESIGN KIT-BLBC72 User manual
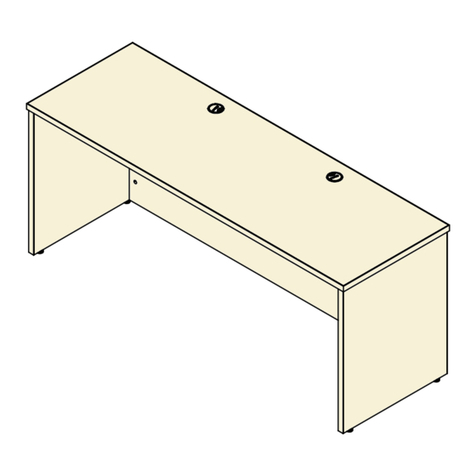
CLEAR DESIGN
CLEAR DESIGN EDGE ECH2472 User manual
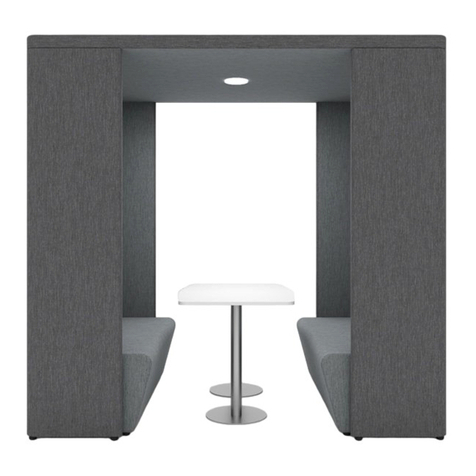
CLEAR DESIGN
CLEAR DESIGN COVE CV-2 Configuration guide
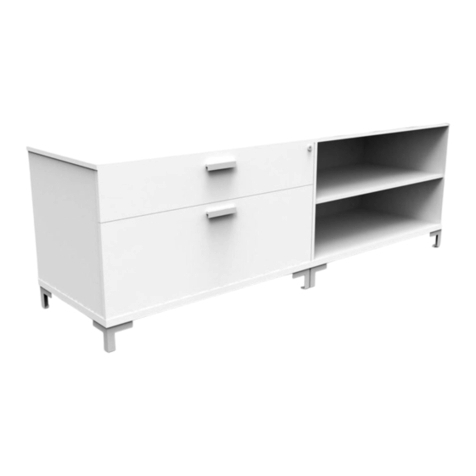
CLEAR DESIGN
CLEAR DESIGN BLLBFV2 User manual
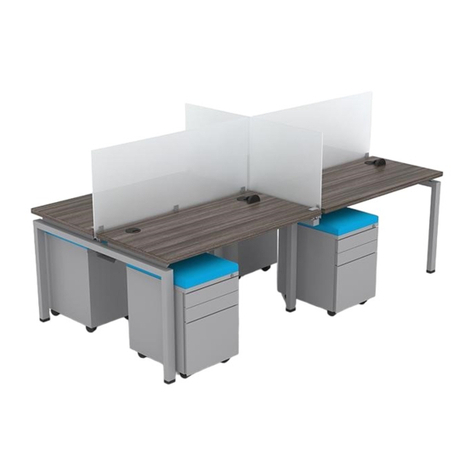
CLEAR DESIGN
CLEAR DESIGN BL-3 Configuration guide
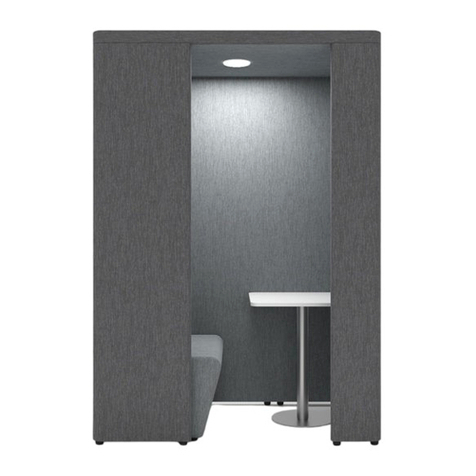
CLEAR DESIGN
CLEAR DESIGN COVE CV-1 Configuration guide
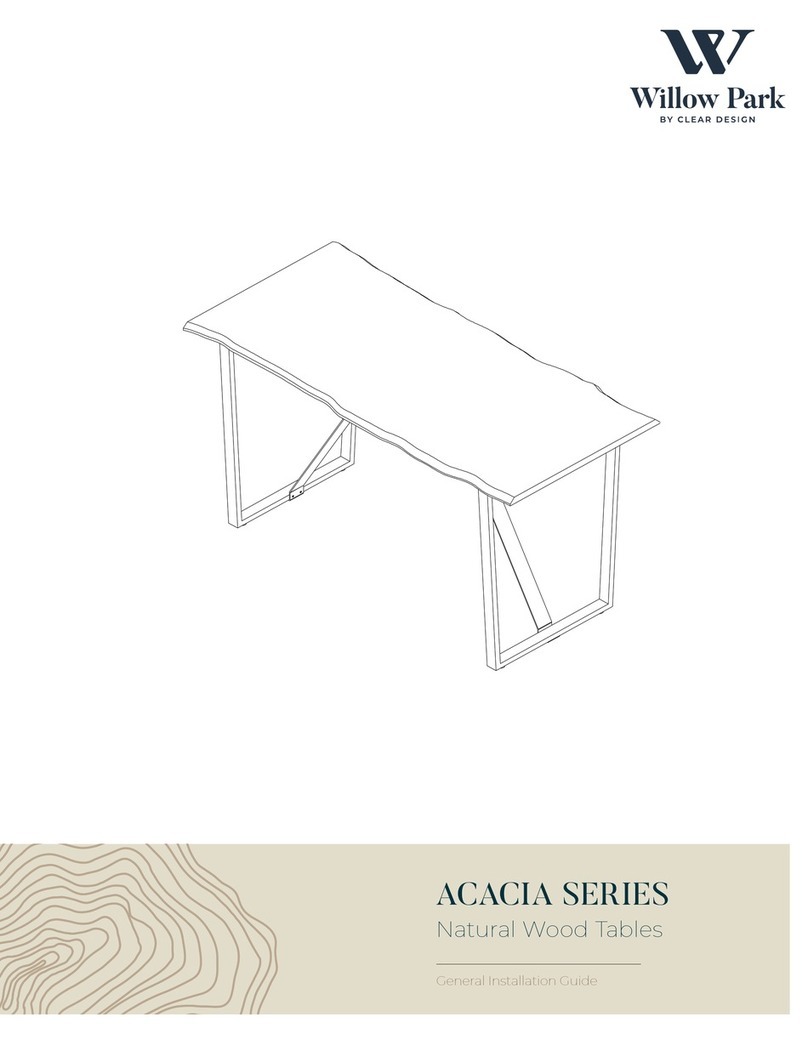
CLEAR DESIGN
CLEAR DESIGN Willow Park ACACIA Series User manual
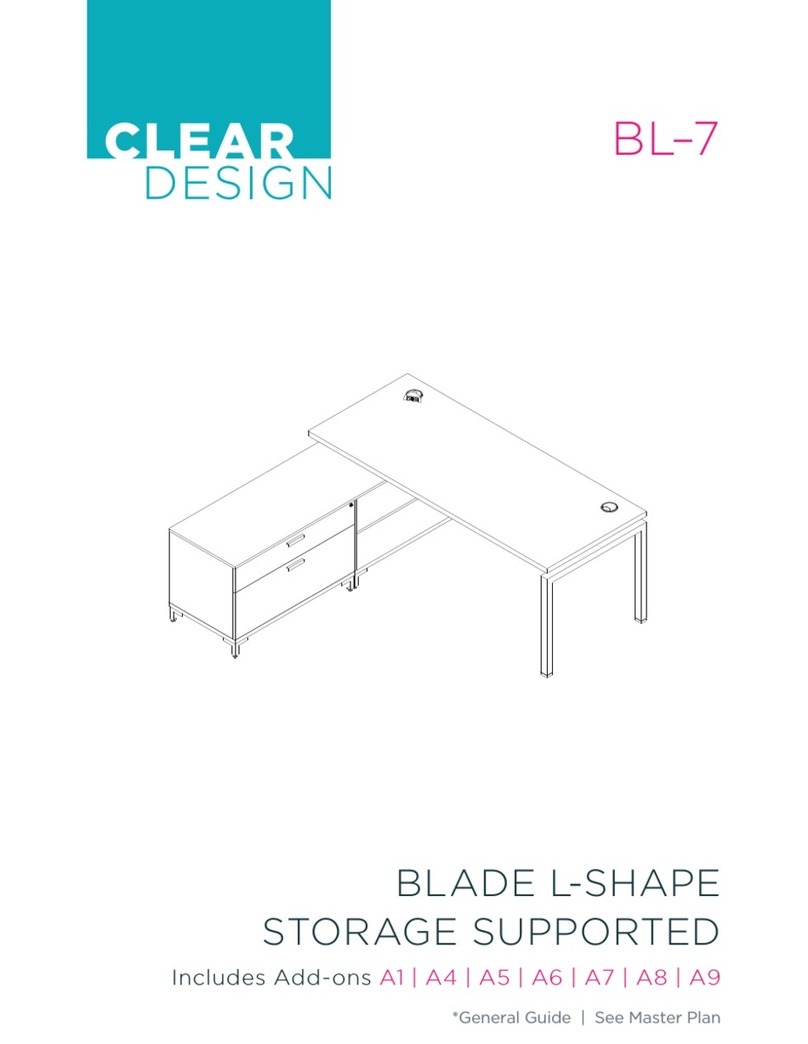
CLEAR DESIGN
CLEAR DESIGN BL-7 User manual
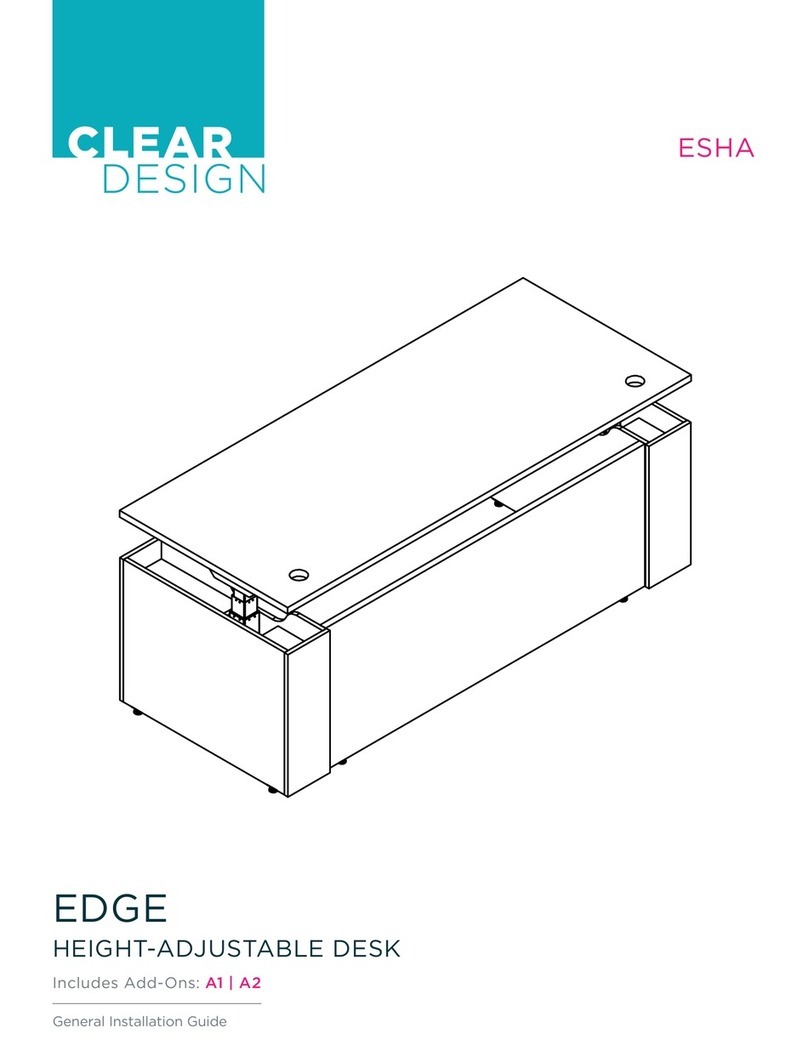
CLEAR DESIGN
CLEAR DESIGN EDGE ESHA User manual
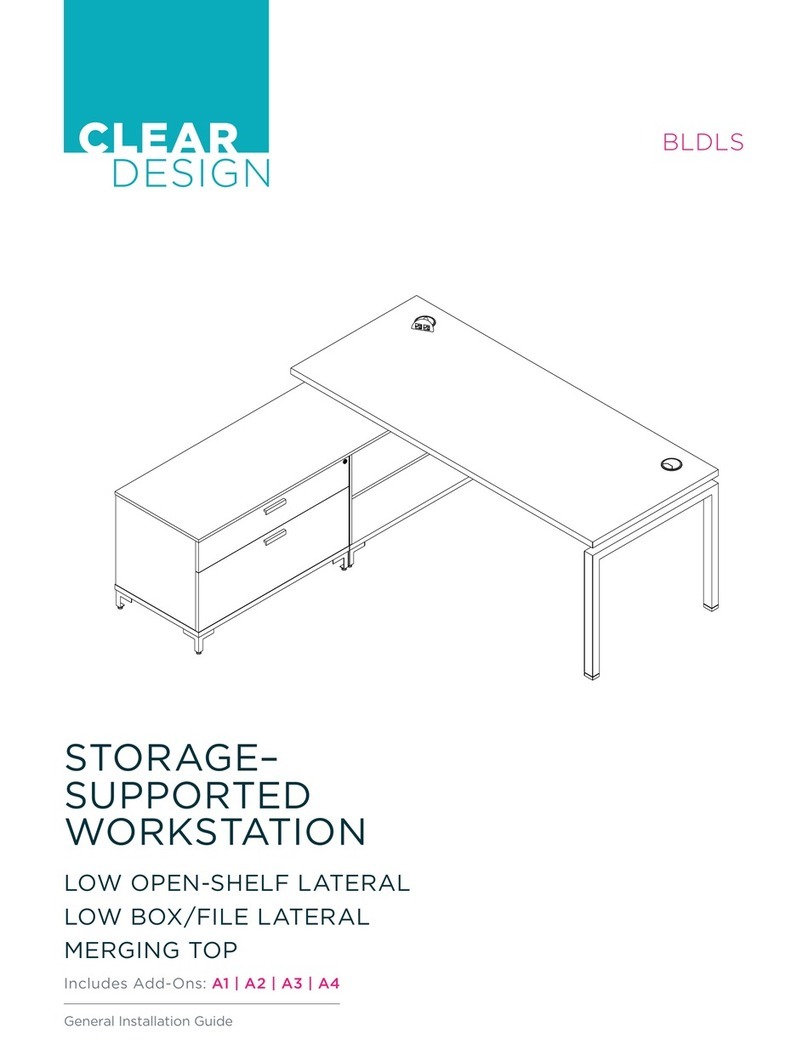
CLEAR DESIGN
CLEAR DESIGN BLDLS User manual
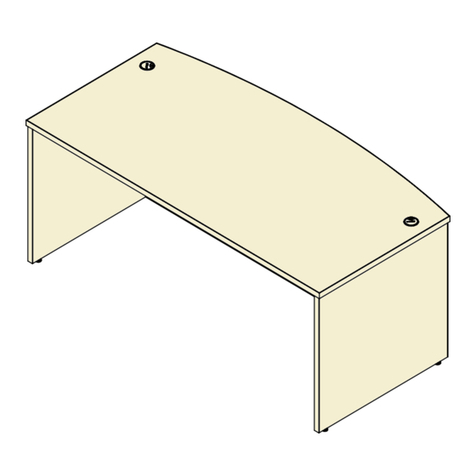
CLEAR DESIGN
CLEAR DESIGN EDGE CASEGOODS EBDF3571 User manual
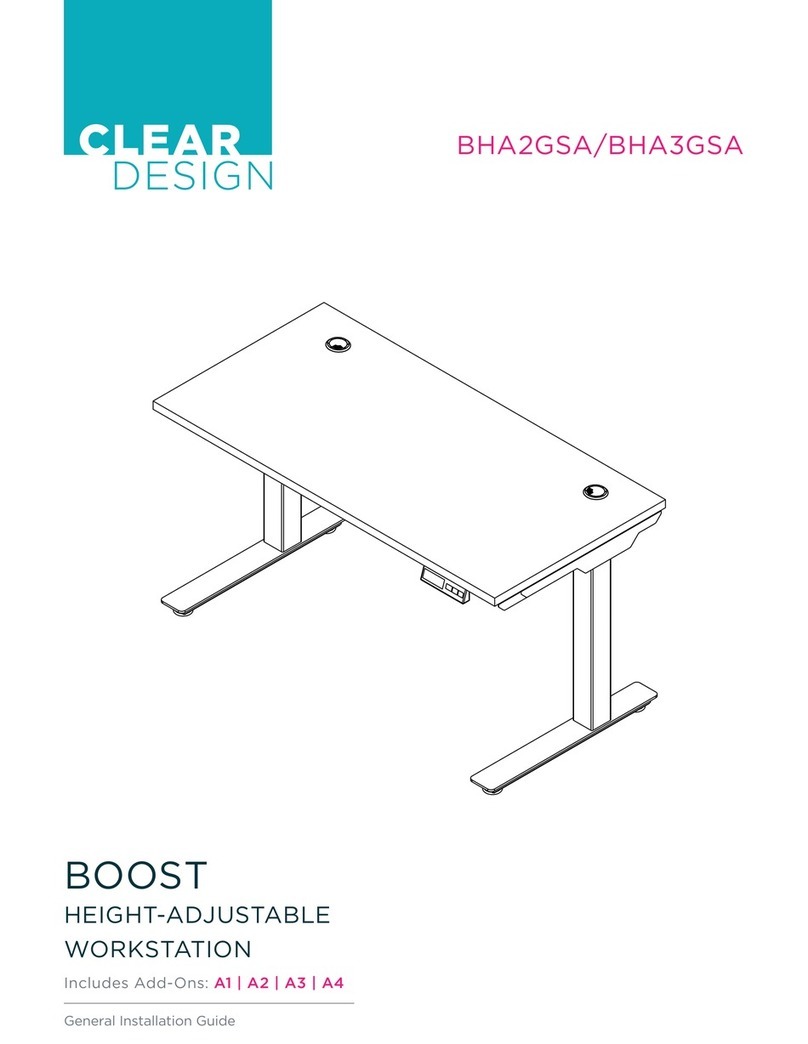
CLEAR DESIGN
CLEAR DESIGN BHA2GSA User manual
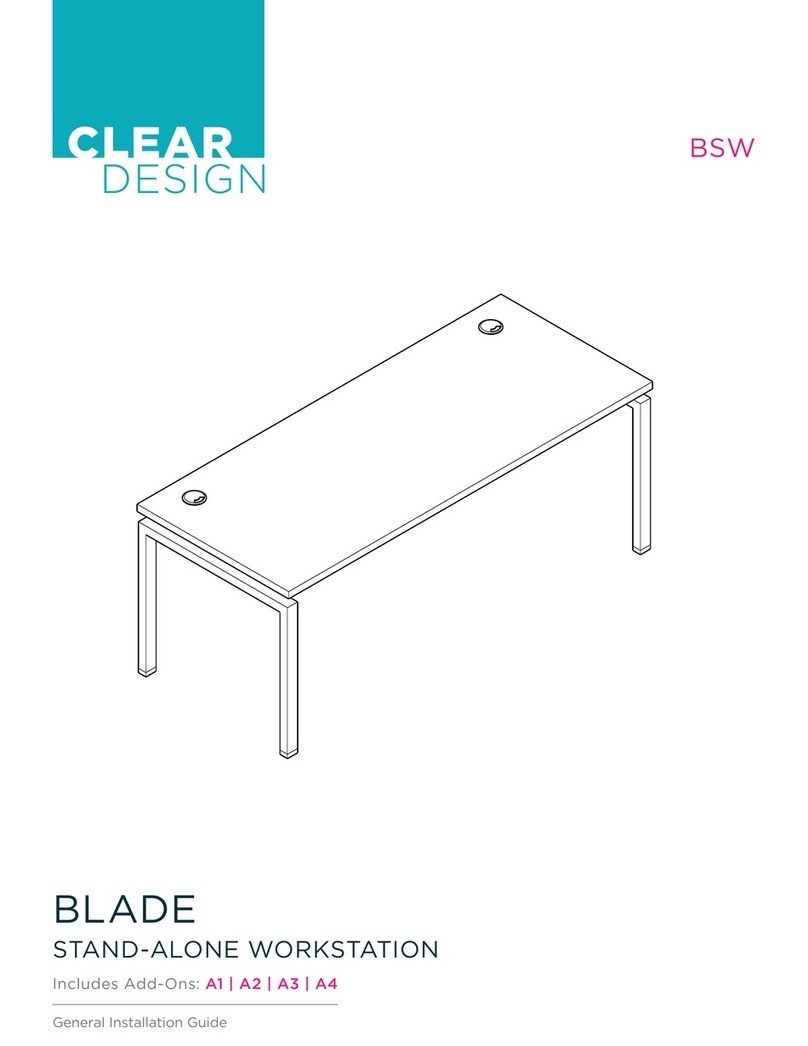
CLEAR DESIGN
CLEAR DESIGN BLADE BSW User manual
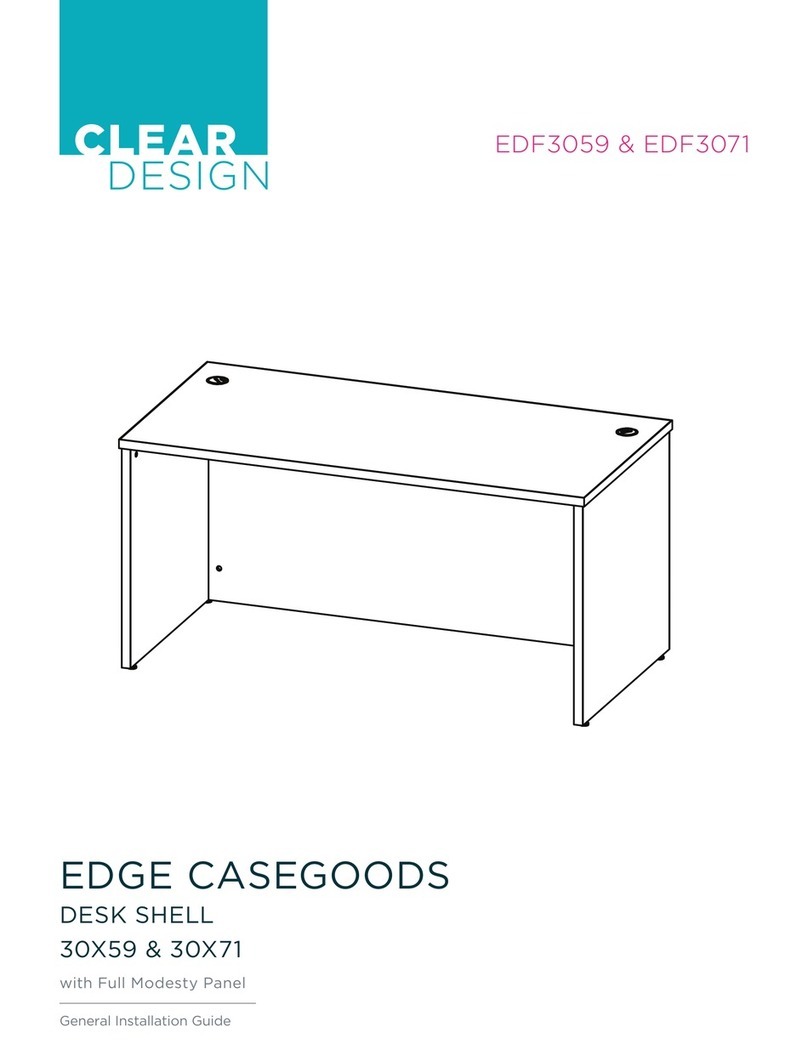
CLEAR DESIGN
CLEAR DESIGN EDGE CASEGOODS EDF3059 User manual

CLEAR DESIGN
CLEAR DESIGN COVE CV-3 Configuration guide
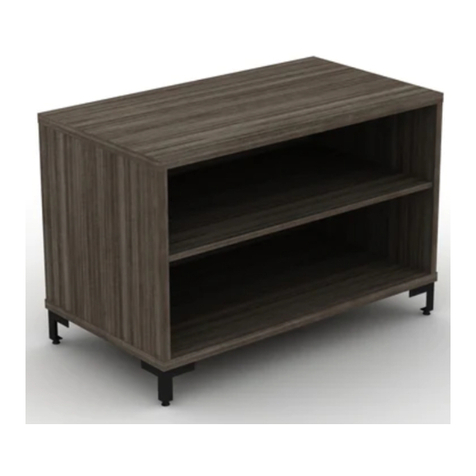
CLEAR DESIGN
CLEAR DESIGN BLLOSV2 User manual
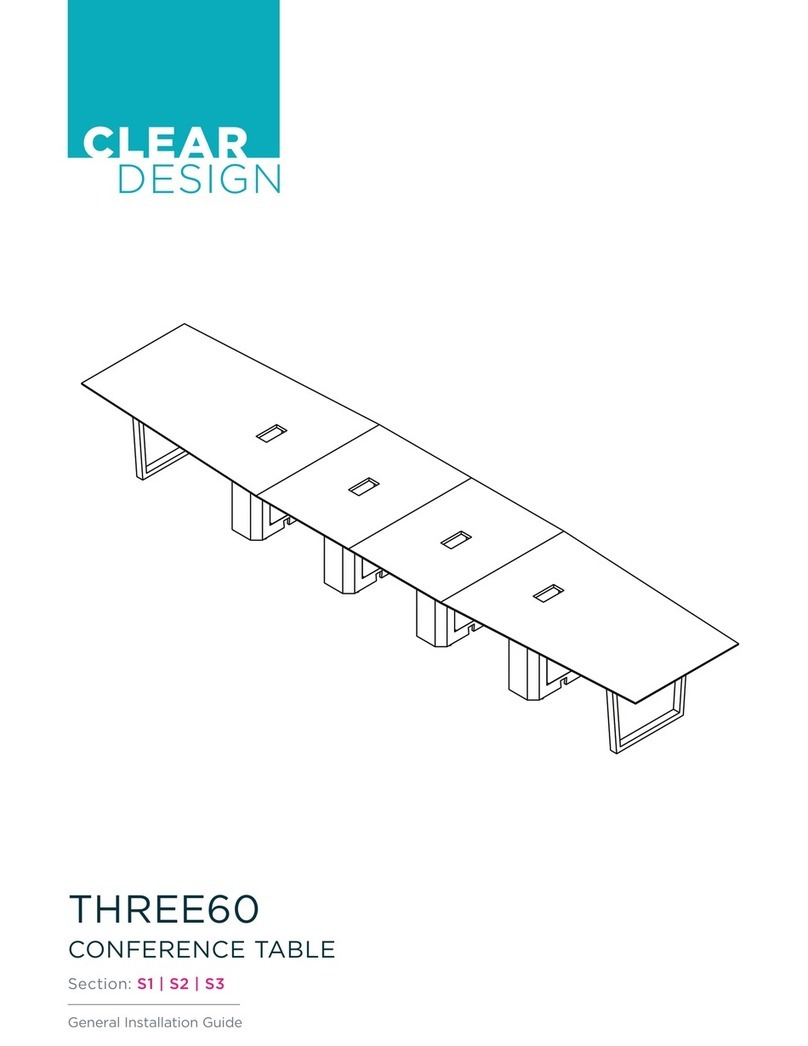
CLEAR DESIGN
CLEAR DESIGN THREE60 User manual
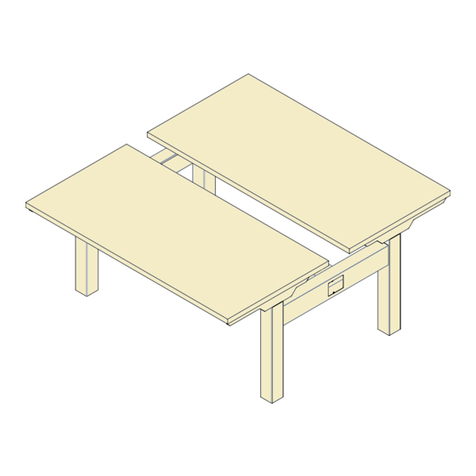
CLEAR DESIGN
CLEAR DESIGN BOOST PRO BP-1 User manual
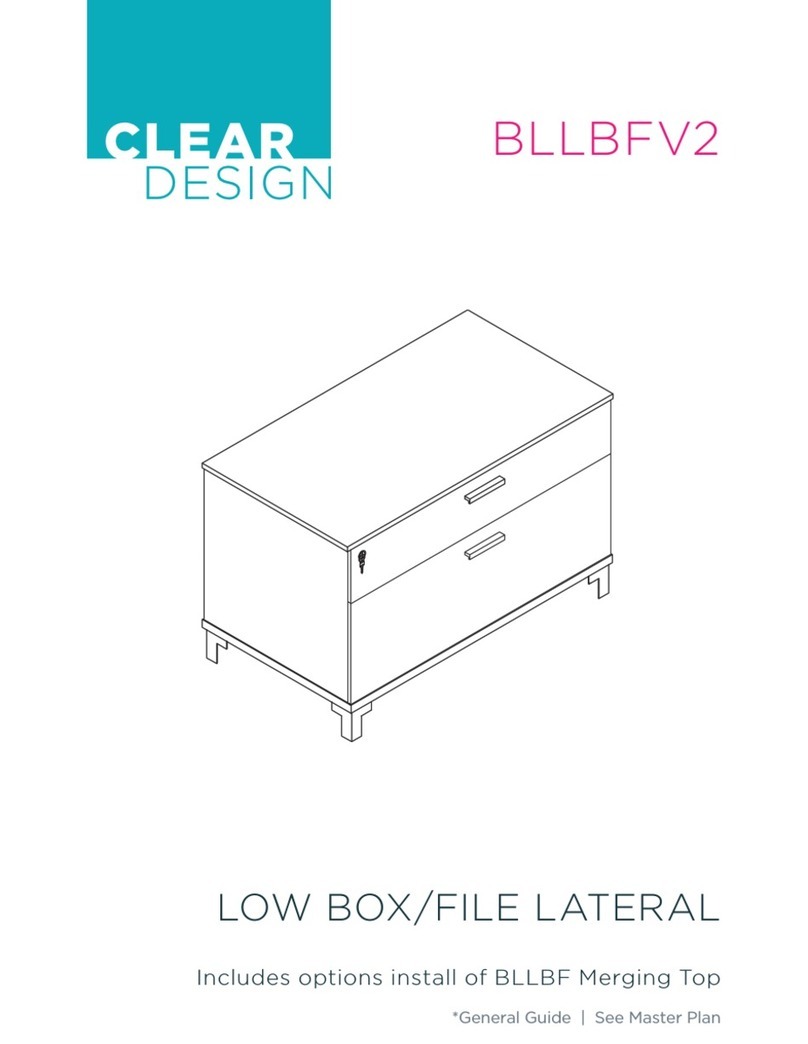
CLEAR DESIGN
CLEAR DESIGN BLLBFV2 User manual
Popular Indoor Furnishing manuals by other brands
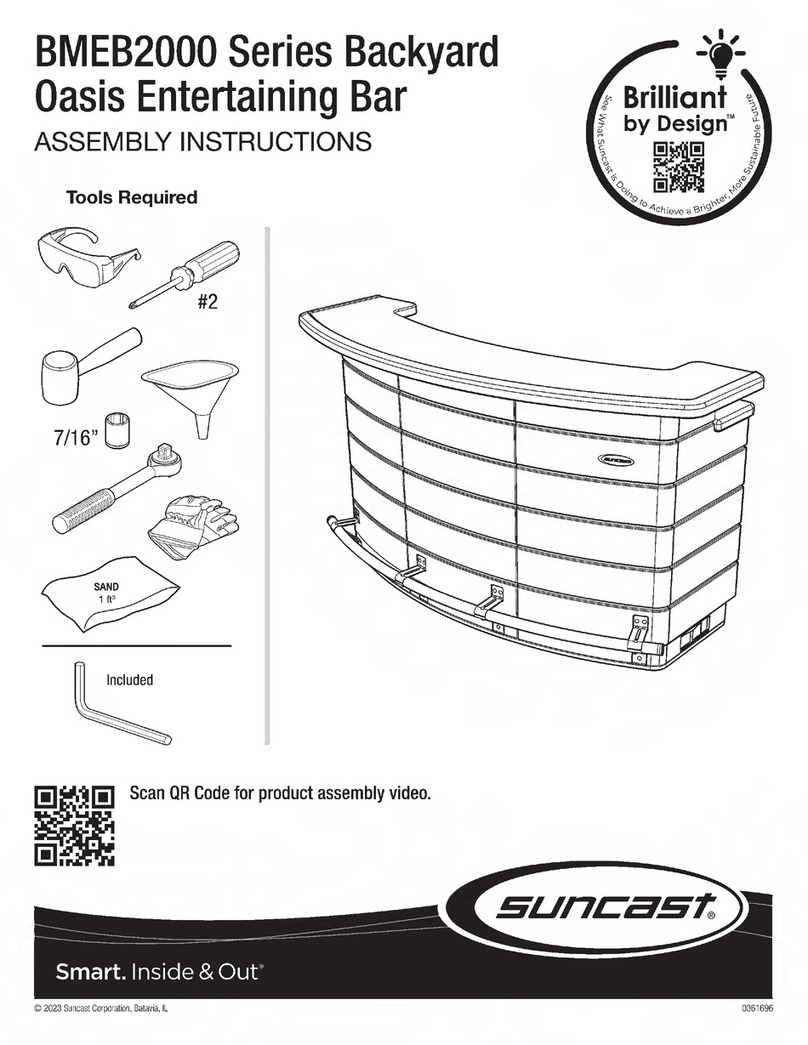
Suncast
Suncast Brilliant by Design BMEB2000 Series Assembly instructions
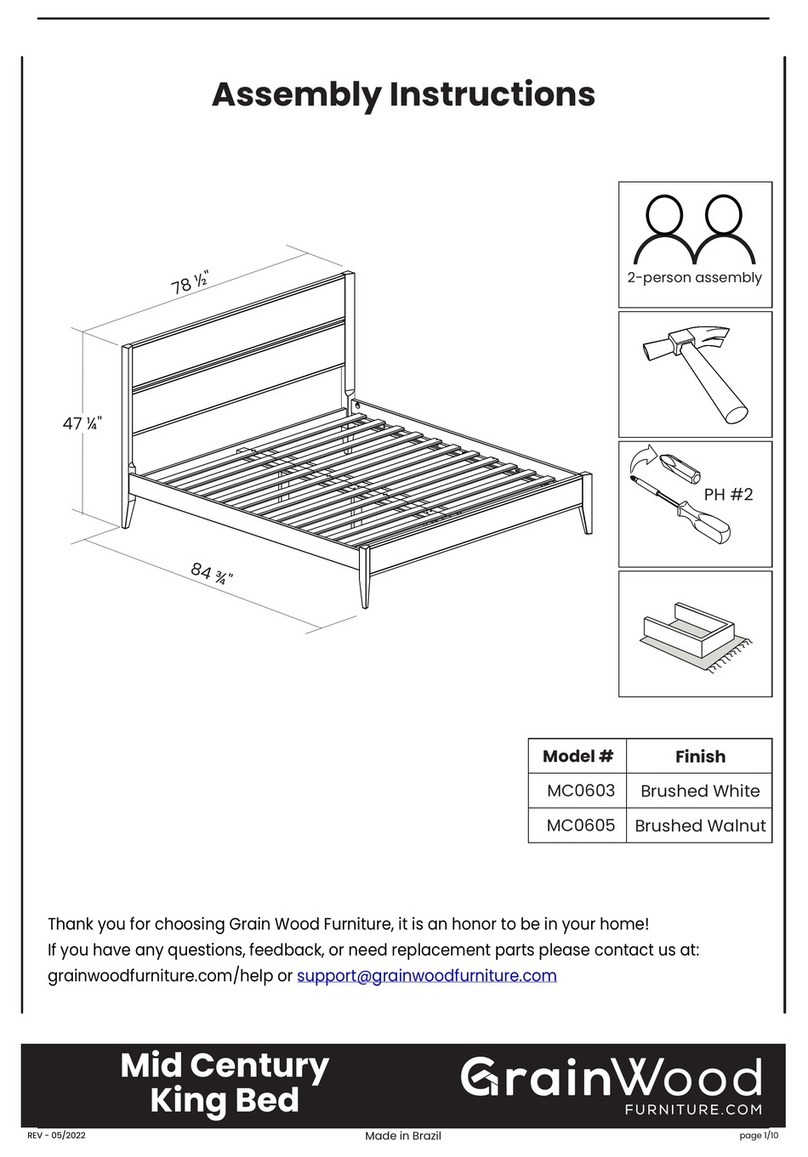
GrainWood
GrainWood MC0603 Assembly instructions

HoMedics
HoMedics EnviraScape Tabletop Relaxation Fountain... Instruction manual and warranty
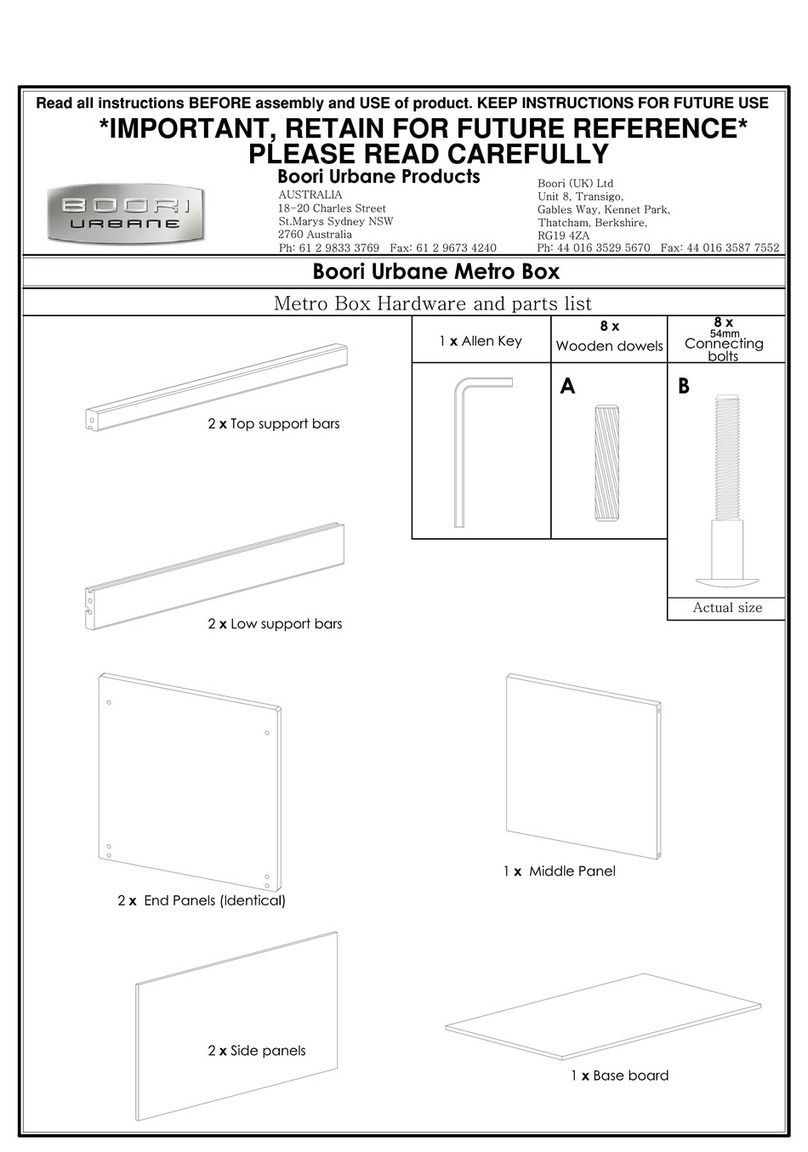
boori
boori Urbanе Metro Box BU-MTBX Assembly instructions

IKEA
IKEA LÖNSET 002.787.19 manual
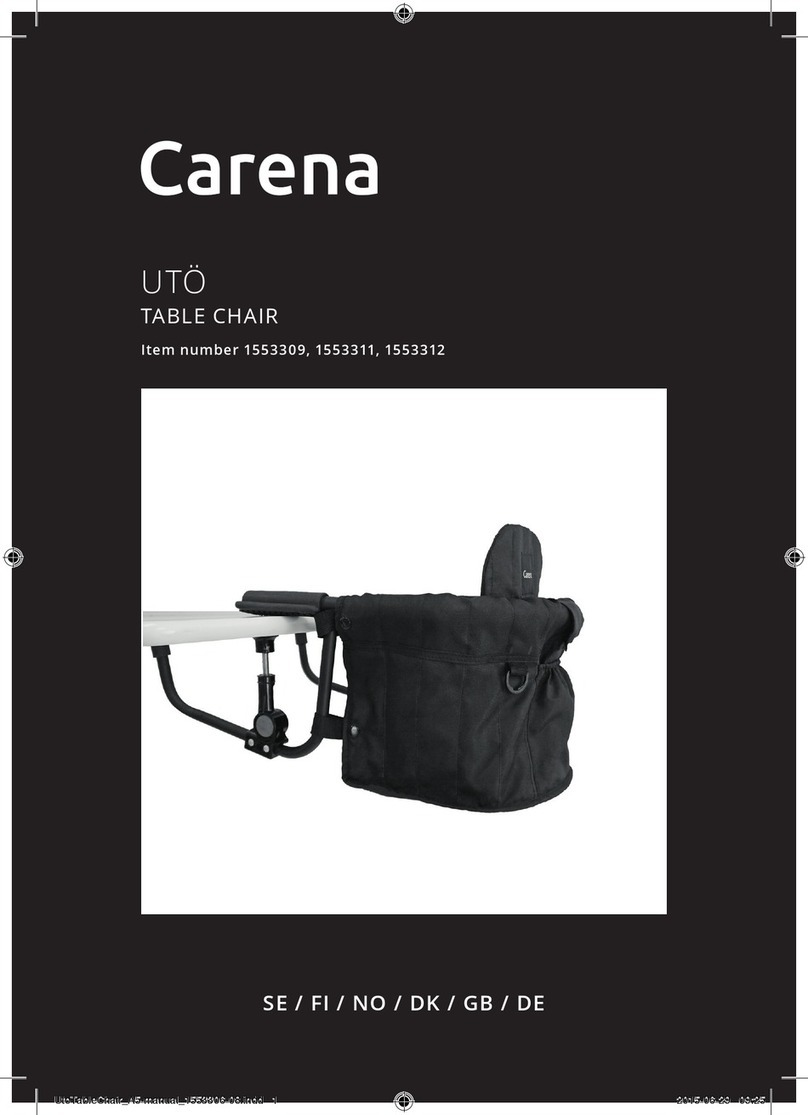
Carena
Carena UTÖ manual

Levira
Levira CÉOU 10116.05 Assembly instructions
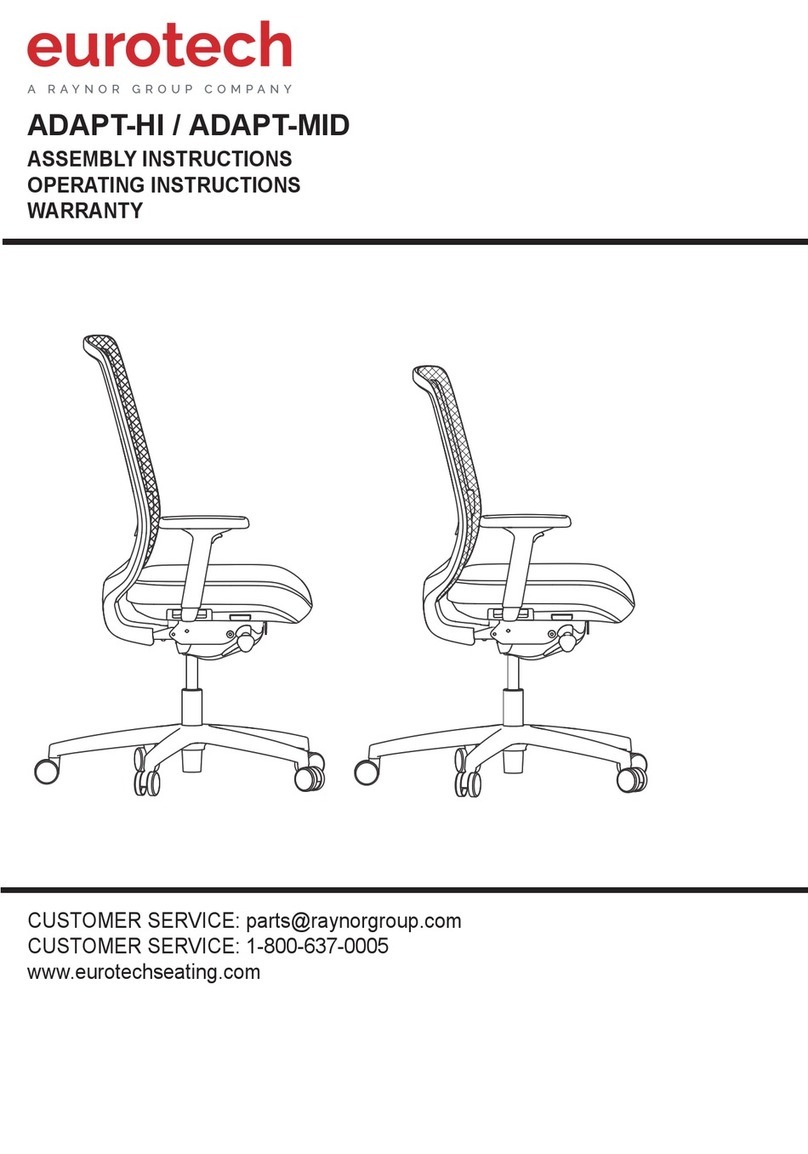
Raynor
Raynor eurotech ADAPT-HI Assembly instructions/Operating instructions
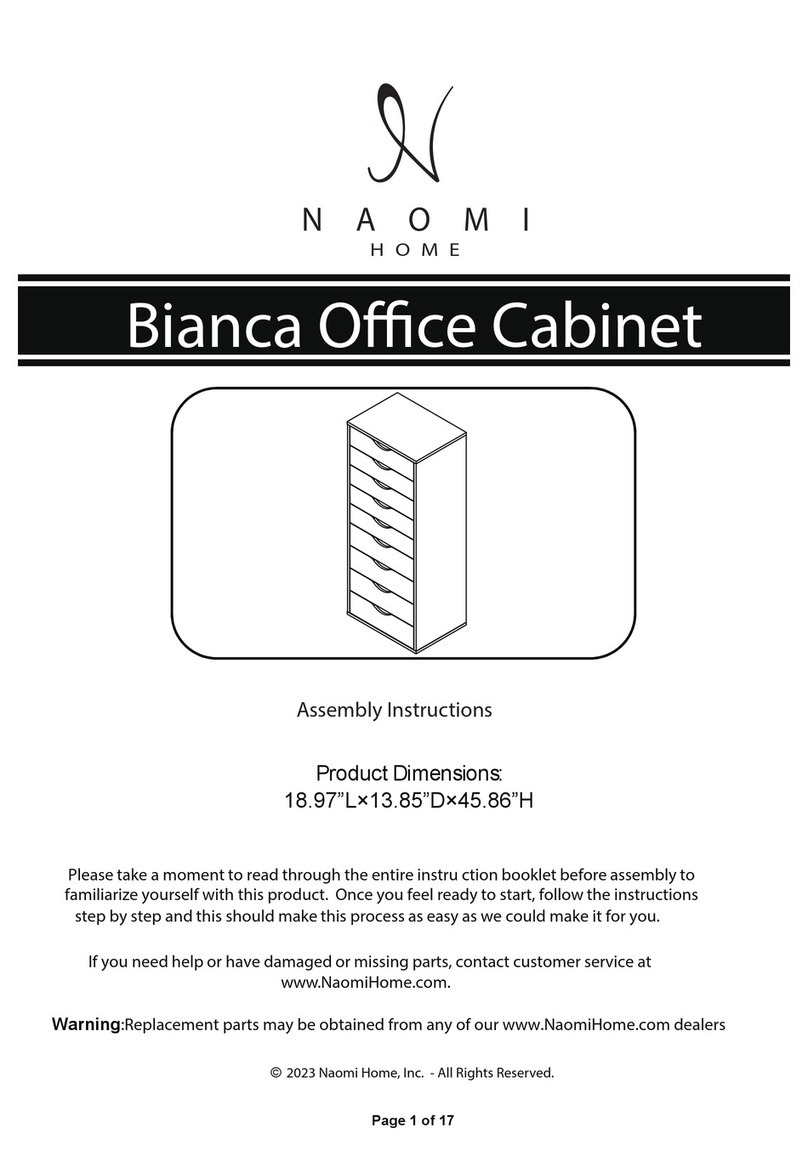
Naomi Home
Naomi Home Bianca Office Cabinet Assembly instructions

Home Decorators Collection
Home Decorators Collection 15101-VS24C-WT Assembly instructions
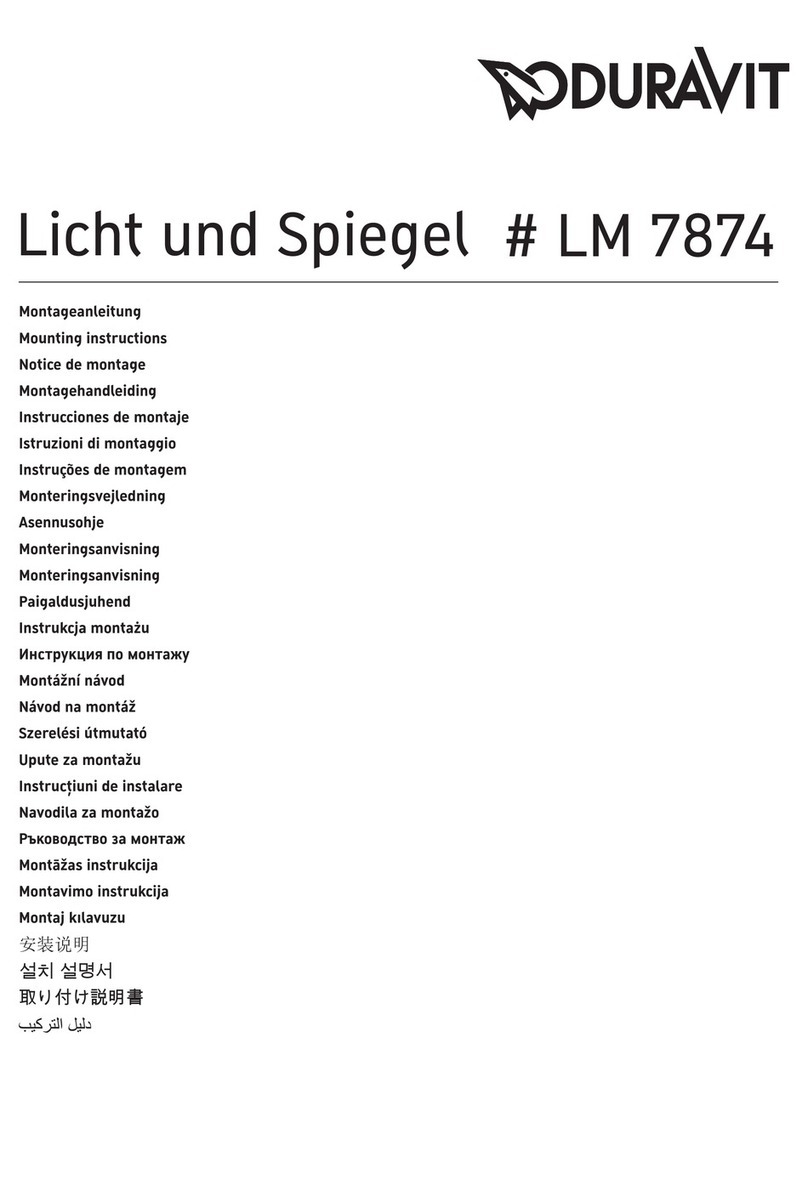
DURAVIT
DURAVIT LM 7874 Mounting instructions
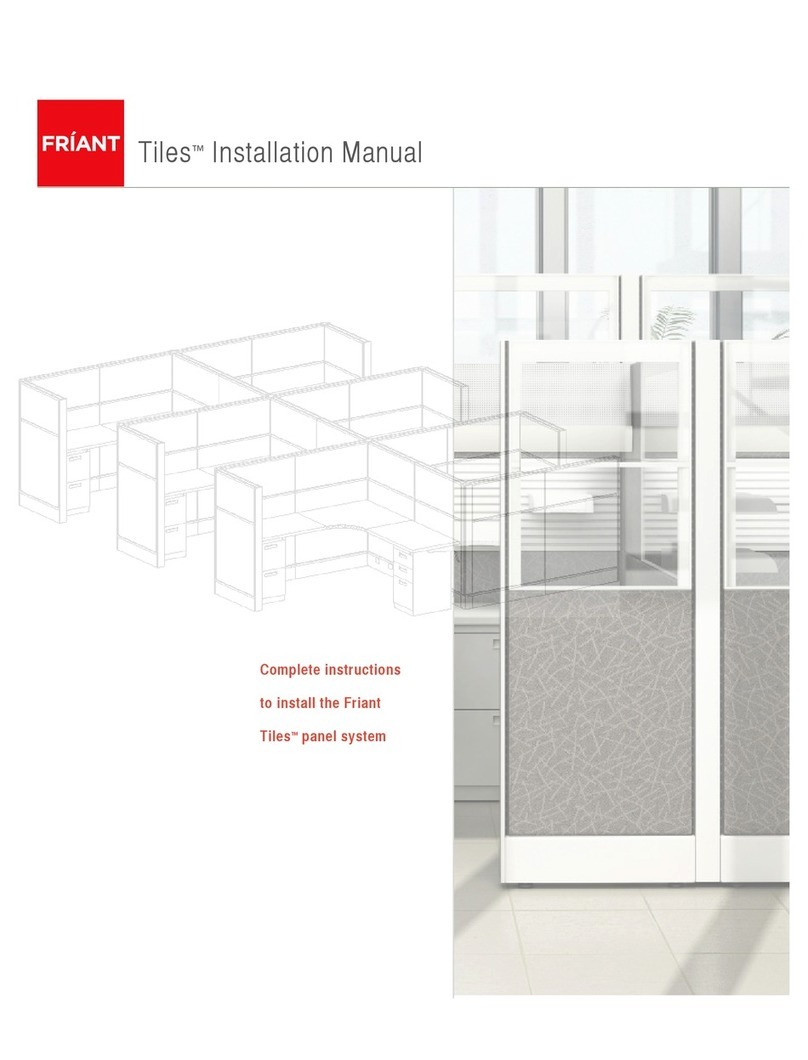
Friant
Friant Tiles installation manual
















