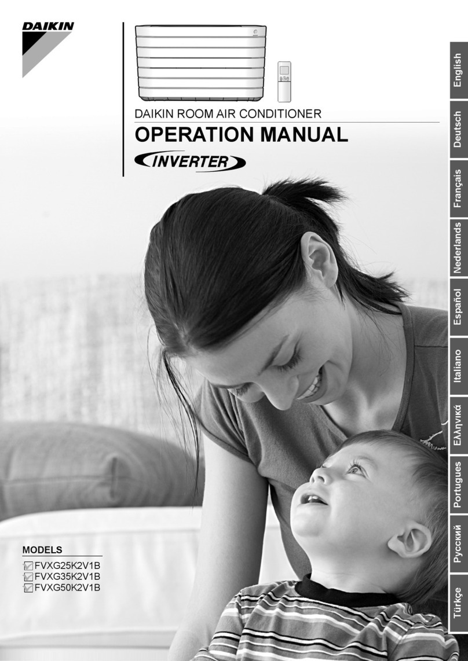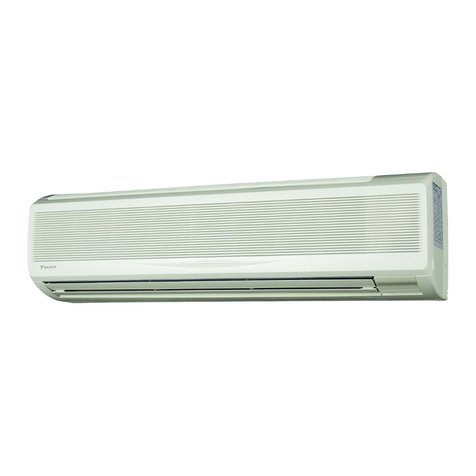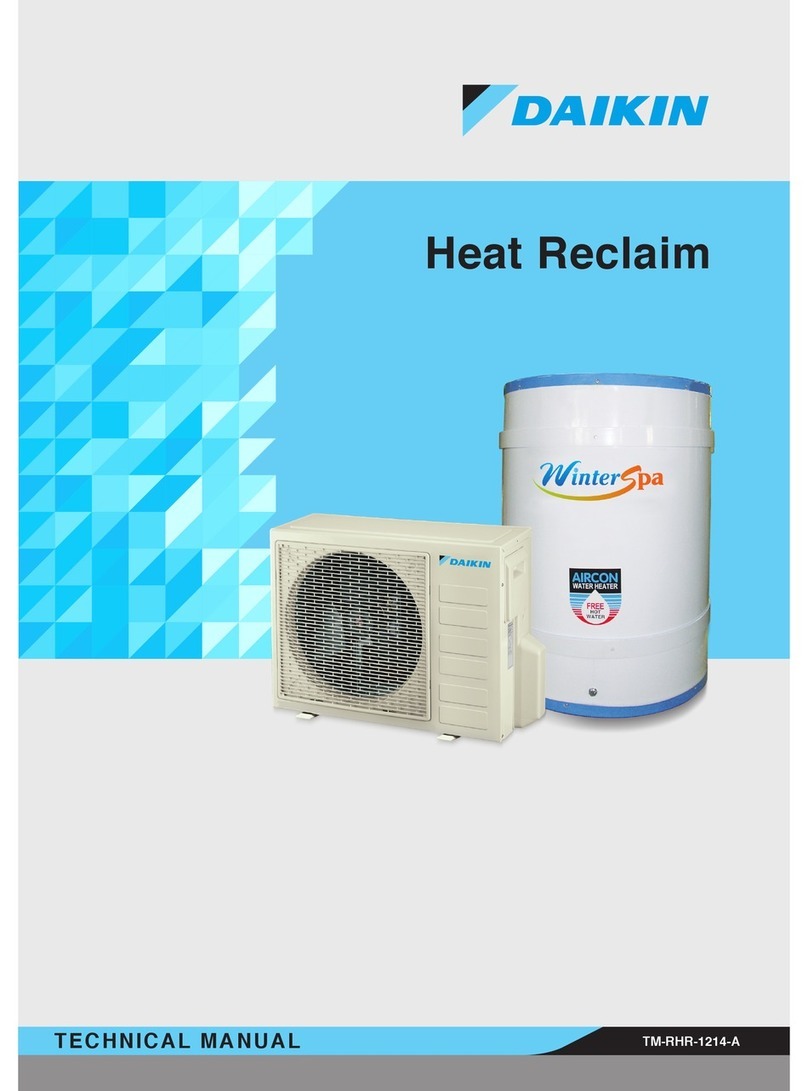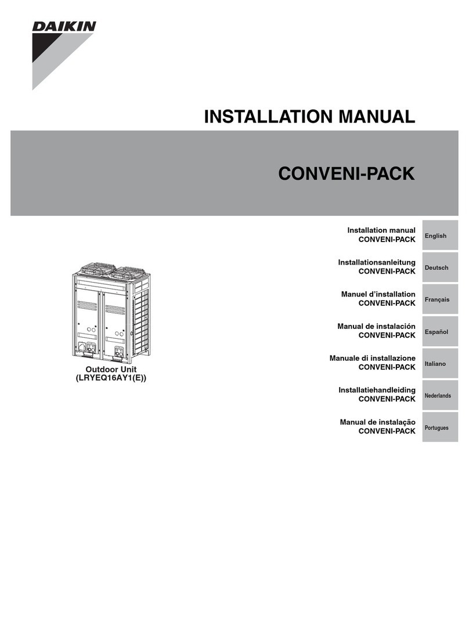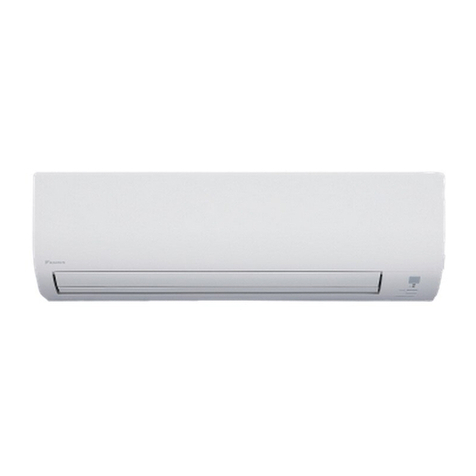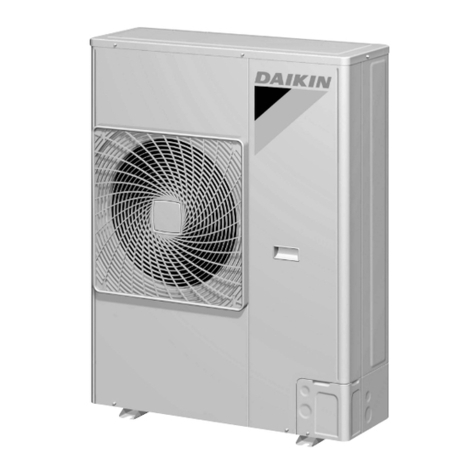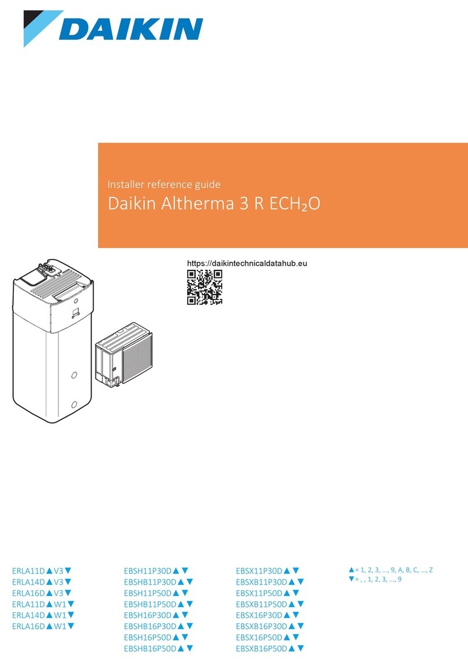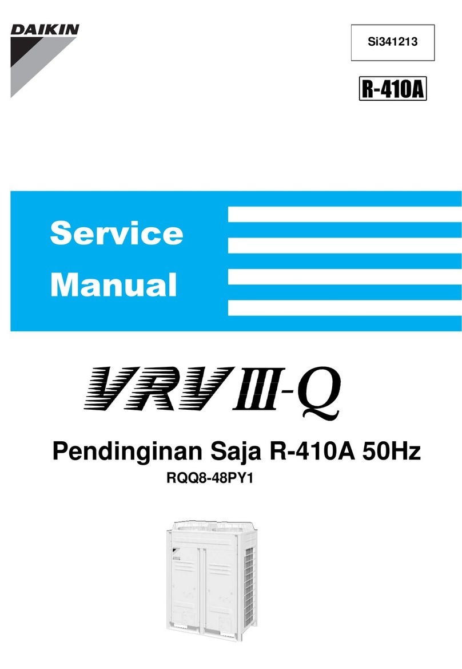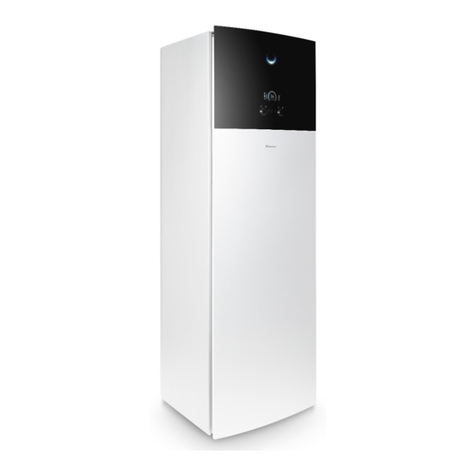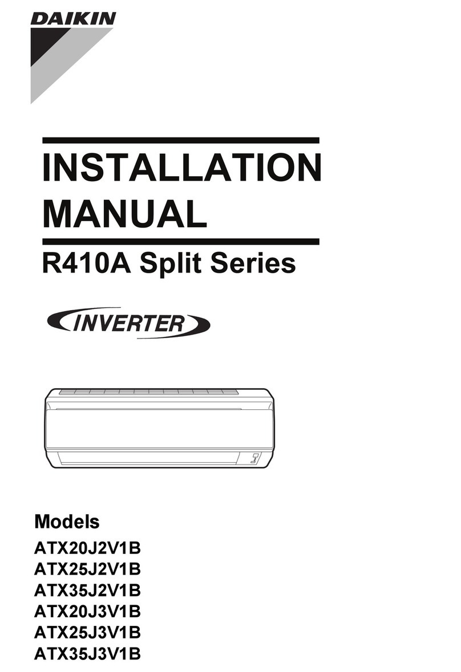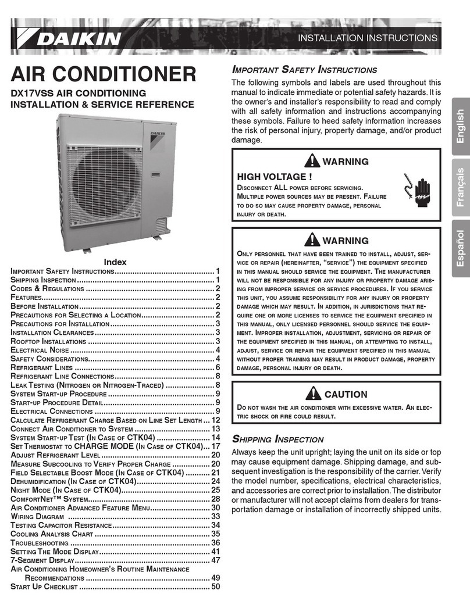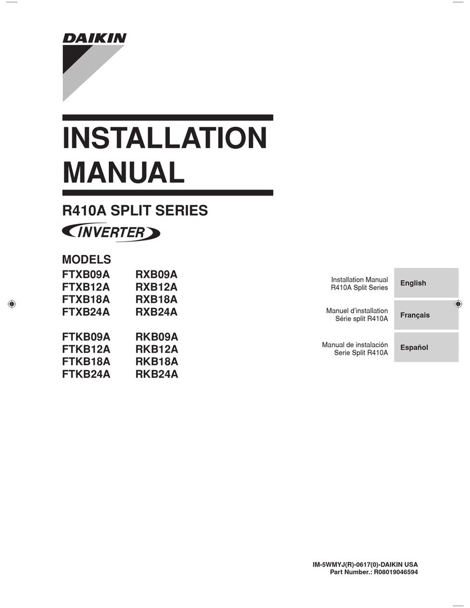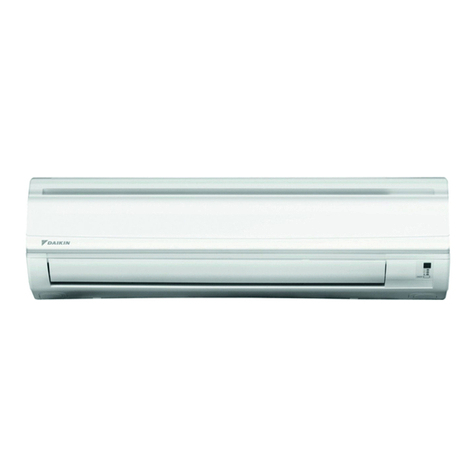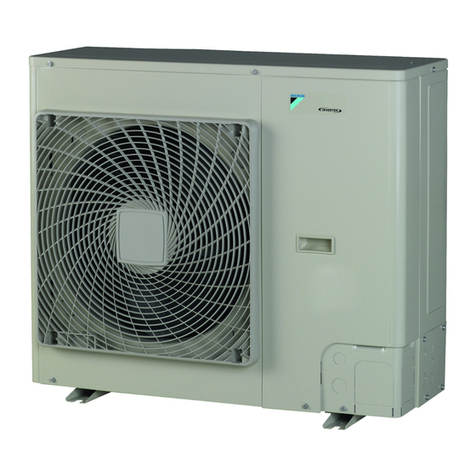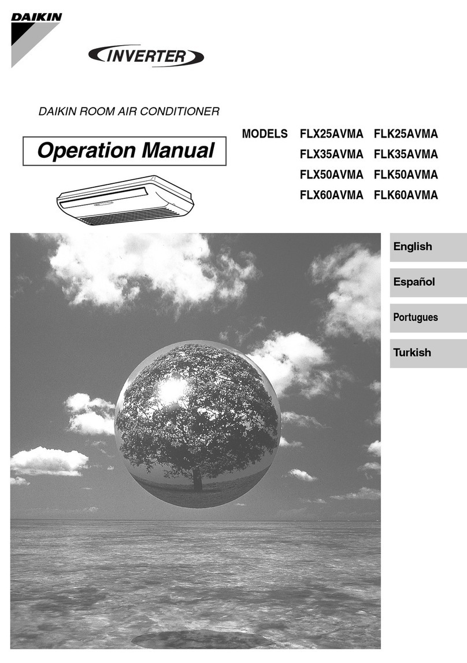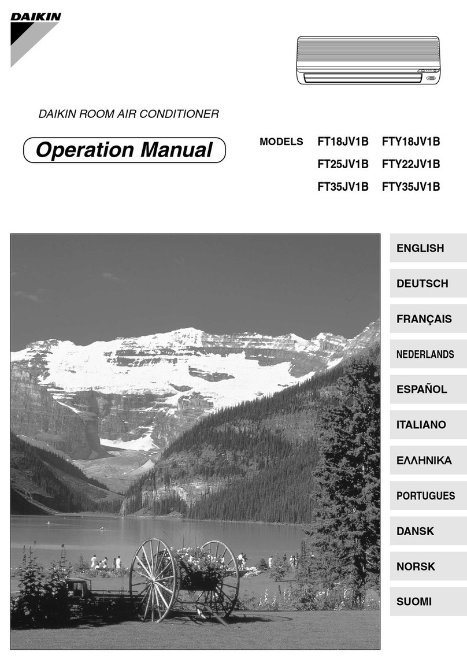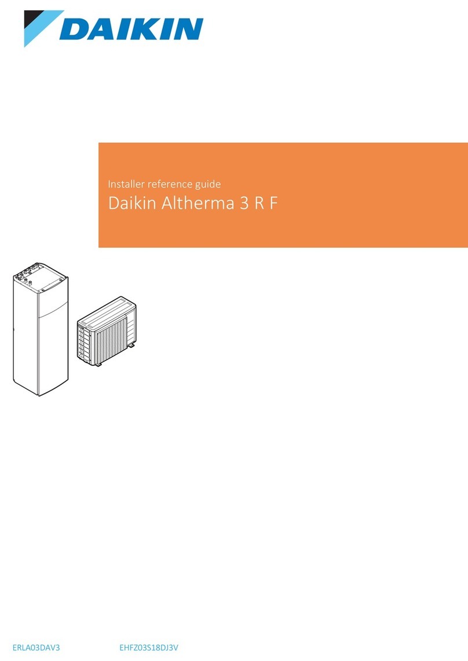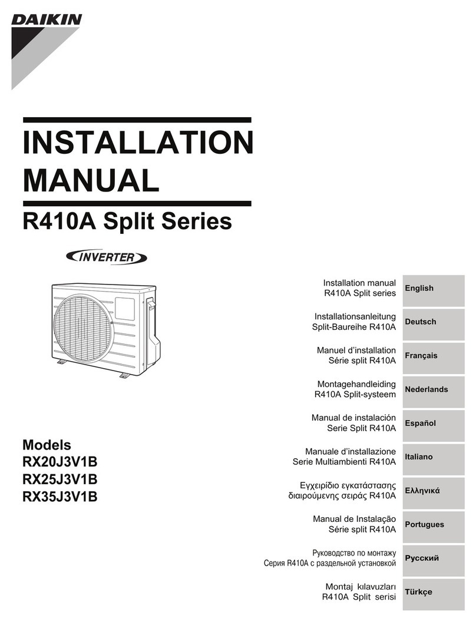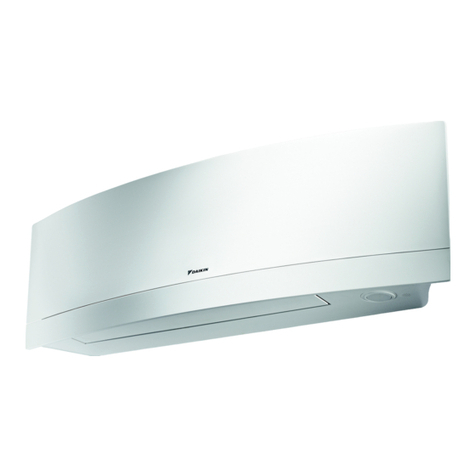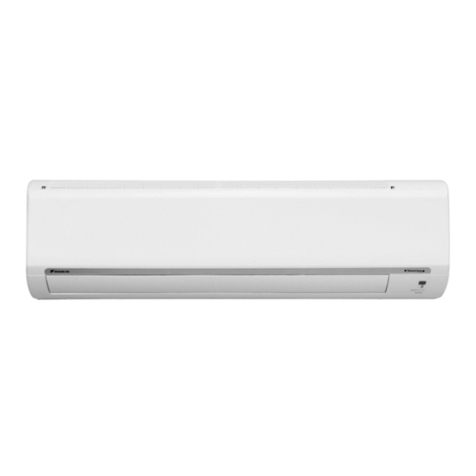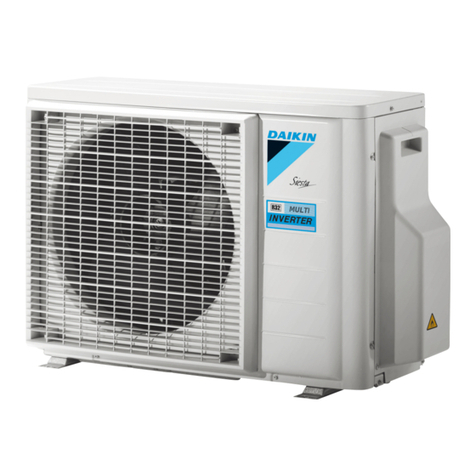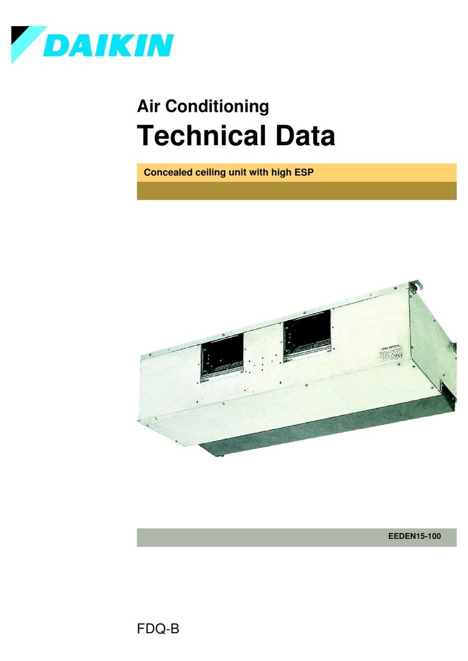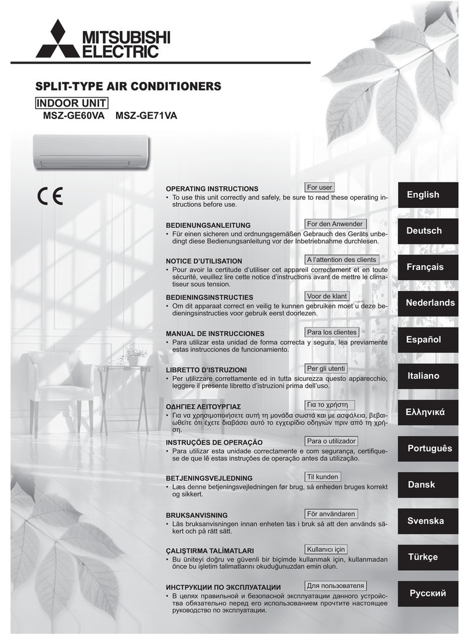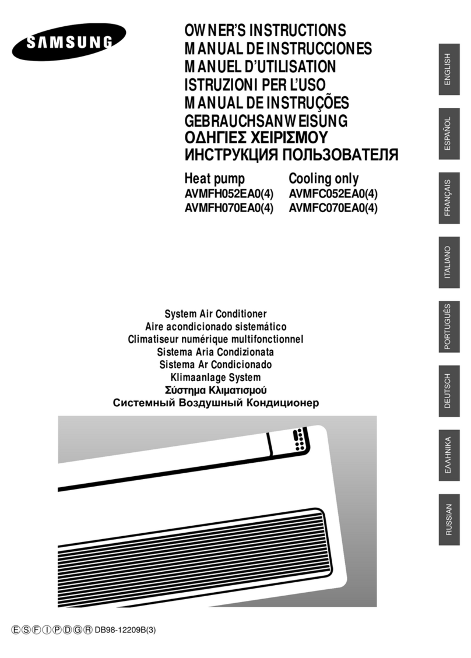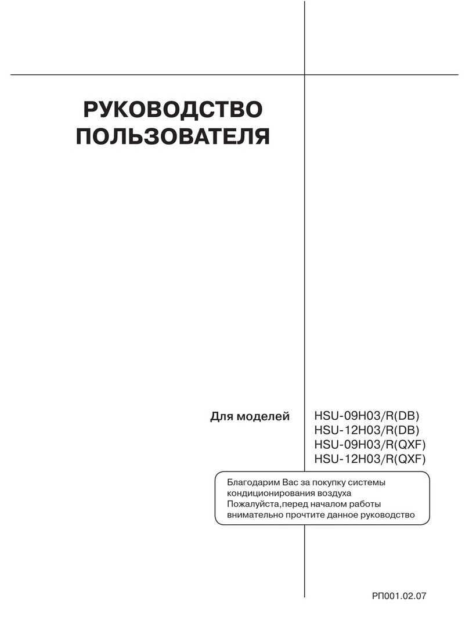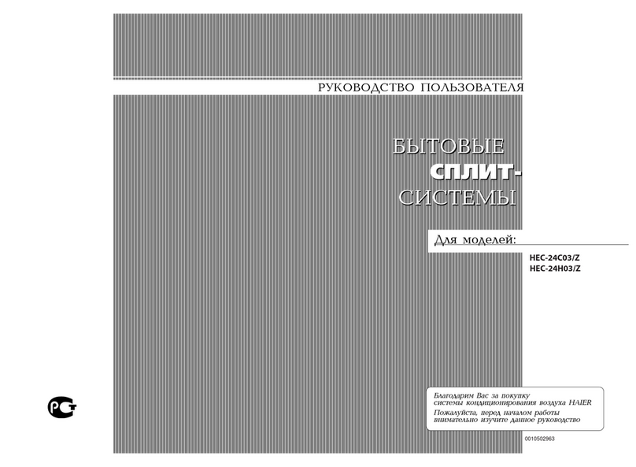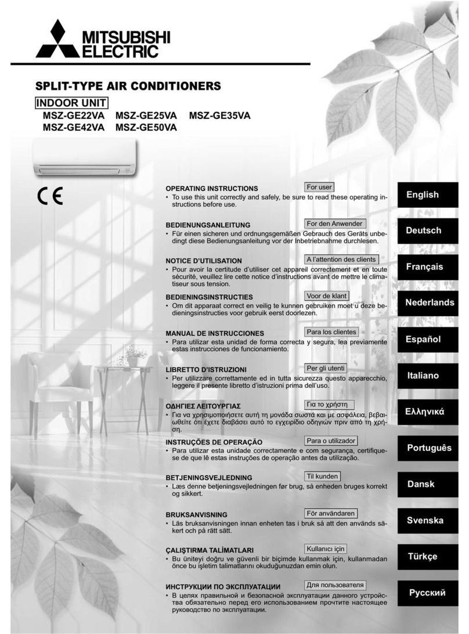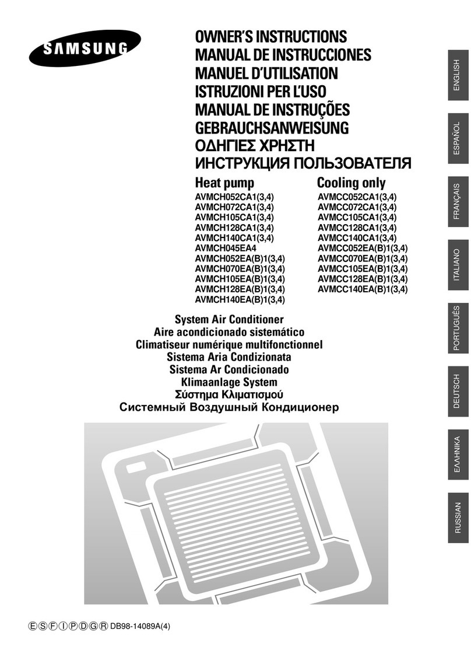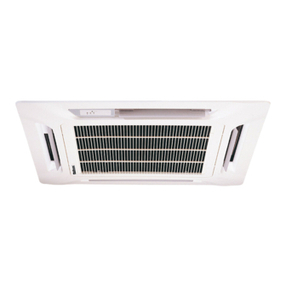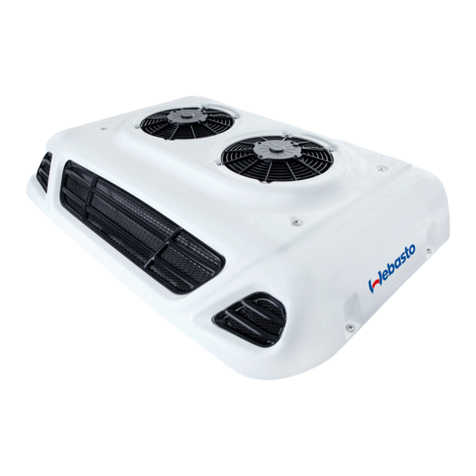
Daikin Europe N.V.
CE - DECLARATION-OF-CONFORMITY
CE - KONFORMITÄTSERKLÄRUNG
CE - DECLARATION-DE-CONFORMITE
CE - CONFORMITEITSVERKLARING
CE - DECLARACION-DE-CONFORMIDAD
CE - DICHIARAZIONE-DI-CONFORMITA
CE - ΔHΛΩΣΗ ΣΥΜΜΟΡΦΩΣΗΣ
CE - DECLARAÇÃO-DE-CONFORMIDADE
CE - ЗАЯВЛЕНИЕ-О-СООТВЕТСТВИИ
CE - OVERENSSTEMMELSESERKLÆRING
CE - FÖRSÄKRAN-OM-ÖVERENSTÄMMELSE
CE - ERKLÆRING OM-SAMSVAR
CE - ILMOITUS-YHDENMUKAISUUDESTA
CE - PROHLÁŠENÍ-O-SHODĚ
CE - IZJAVA-O-USKLAĐENOSTI
CE - MEGFELELŐSÉGI-NYILATKOZAT
CE - DEKLARACJA-ZGODNOŚCI
CE - DECLARAŢIE-DE-CONFORMITATE
CE - IZJAVA O SKLADNOSTI
CE - VASTAVUSDEKLARATSIOON
CE - ДЕКЛАРАЦИЯ-ЗА-ϹЪОТВЕТСТВИЕ
CE - ATITIKTIES-DEKLARACIJA
CE - ATBILSTĪBAS-DEKLARĀCIJA
CE - VYHLÁSENIE-ZHODY
CE - UYGUNLUK-BEYANI
01
are in conformity with the following standard(s) or other normative document(s), provided that these are used in accordance with our
instructions:
02
der/den folgenden Norm(en) oder einem anderen Normdokument oder -dokumenten entspricht/entsprechen, unter der Voraussetzung,
daß sie gemäß unseren Anweisungen eingesetzt werden:
03
sont conformes à la/aux norme(s) ou autre(s) document(s) normatif(s), pour autant qu'ils soient utilisés conformément à nos instructions:
04
conform de volgende norm(en) of één of meer andere bindende documenten zijn, op voorwaarde dat ze worden gebruikt overeenkomstig
onze instructies:
05
están en conformidad con la(s) siguiente(s) norma(s) u otro(s) documento(s) normativo(s), siempre que sean utilizados de acuerdo con
nuestras instrucciones:
06
sono conformi al(i) seguente(i) standard(s) o altro(i) documento(i) a carattere normativo, a patto che vengano usati in conformità alle
nostre istruzioni:
07
είναι σύμφωνα με το(α) ακόλουθο(α) πρότυπο(α) ή άλλο έγγραφο(α) κανονισμών, υπό την προϋπόθεση ότι χρησιμοποιούνται σύμφωνα
με τις οδηγίες μας:
08
estão em conformidade com a(s) seguinte(s) norma(s) ou outro(s) documento(s) normativo(s), desde que estes sejam utilizados de
acordo com as nossas instruções:
09
соответствуют следующим стандартам или другим нормативным документам, при условии их использования согласно нашим
инструкциям:
10
overholder følgende standard(er) eller andet/andre retningsgivende dokument(er), forudsat at disse anvendes i henhold til vore
instrukser:
11
respektive utrustning är utförd i överensstämmelse med och följer följande standard(er) eller andra normgivande dokument, under
förutsättning att användning sker i överensstämmelse med våra instruktioner:
12
respektive utstyr er i overensstemmelse med følgende standard(er) eller andre normgivende dokument(er), under forutssetning av at
disse brukes i henhold til våre instrukser:
13
vastaavat seuraavien standardien ja muiden ohjeellisten dokumenttien vaatimuksia edellyttäen, että niitä käytetään ohjeidemme
mukaisesti:
14
za předpokladu, že jsou využívány v souladu s našimi pokyny, odpovídají následujícím normám nebo normativním dokumentům:
15
u skladu sa slijedećim standardom(ima) ili drugim normativnim dokumentom(ima), uz uvjet da se oni koriste u skladu s našim uputama:
16
megfelelnek az alábbi szabvány(ok)nak vagy egyéb irányadó dokumentum(ok)nak, ha azokat előírás szerint használják:
17
spełniają wymogi następujących norm i innych dokumentów normalizacyjnych, pod warunkiem że używane są zgodnie z naszymi
instrukcjami:
18
sunt în conformitate cu următorul (următoarele) standard(e) sau alt(e) document(e) normativ(e), cu condiţia ca acestea să fie utilizate în
conformitate cu instrucţiunile noastre:
19
skladni z naslednjimi standardi in drugimi normativi, pod pogojem, da se uporabljajo v skladu z našimi navodili:
20
on vastavuses järgmis(t)e standardi(te)ga või teiste normatiivsete dokumentidega, kui neid kasutatakse vastavalt meie juhenditele:
21
съответстват на следните стандарти или други нормативни документи, при условие, че се използват съгласно нашите
инструкции:
22
atitinka žemiau nurodytus standartus ir (arba) kitus norminius dokumentus su sąlyga, kad yra naudojami pagal mūsų nurodymus:
23
tad, ja lietoti atbilstoši ražotāja norādījumiem, atbilst sekojošiem standartiem un citiem normatīviem dokumentiem:
24
sú v zhode s nasledovnou(ými) normou(ami) alebo iným(i) normatívnym(i) dokumentom(ami), za predpokladu, že sa používajú v súlade
s našim návodom:
25
ürünün, talimatlarımıza göre kullanılması koşuluyla aşağıdaki standartlar ve norm belirten belgelerle uyumludur:
01
Directives, as amended.
02
Direktiven, gemäß Änderung.
03
Directives, telles que modifiées.
04
Richtlijnen, zoals geamendeerd.
05
Directivas, según lo enmendado.
06
Direttive, come da modifica.
07
Οδηγιών, όπως έχουν τροποποιηθεί.
08
Directivas, conforme alteração em.
09
Директив со всеми поправками.
10
Direktiver, med senere ændringer.
11
Direktiv, med företagna ändringar.
12
Direktiver, med foretatte endringer.
13
Direktiivejä, sellaisina kuin ne ovat muutettuina.
14
v platném znění.
15
Smjernice, kako je izmijenjeno.
16
irányelv(ek) és módosításaik rendelkezéseit
.
17
z późniejszymi poprawkami.
18
Directivelor, cu amendamentele respective.
19
Direktive z vsemi spremembami.
20
Direktiivid koos muudatustega.
21
Директиви, с техните изменения.
22
Direktyvose su papildymais.
23
Direktīvās un to papildinājumos.
24
Smernice, v platnom znení.
25
Deǧiştirilmiş halleriyle Yönetmelikler.
01
following the provisions of:
02
gemäß den Vorschriften der:
03
conformément aux stipulations des:
04
overeenkomstig de bepalingen van:
05
siguiendo las disposiciones de:
06
secondo le prescrizioni per:
07
με τήρηση των διατάξεων των:
08
de acordo com o previsto em:
09
в соответствии с положениями:
10
under iagttagelse af bestemmelserne i:
11
enligt villkoren i:
12
gitt i henhold til bestemmelsene i:
13
noudattaen määräyksiä:
14
za dodržení ustanovení předpisu:
15
prema odredbama:
16
követi a(z):
17
zgodnie z postanowieniami Dyrektyw:
18
în urma prevederilor:
19
ob upoštevanju določb:
20
vastavalt nõuetele:
21
следвайки клаузите на:
22
laikantis nuostatų, pateikiamų:
23
ievērojot prasības, kas noteiktas:
24
održiavajúc ustanovenia:
25
bunun koşullarına uygun olarak:
01 Note *
as set out in
<A>
and judged positively by
<B>
according to the
Certificate <C>
.
02 Hinweis *
wie in
<A>
aufgeführt und von
<B>
positiv beurteilt
gemäß
Zertifikat <C>
.
03 Remarque *
tel que défini dans
<A>
et évalué positivement par
<B>
conformément au
Certificat <C>
.
04 Bemerk *
zoals vermeld in
<A>
en positief beoordeeld door
<B>
overeenkomstig
Certificaat <C>
.
05 Nota *
como se establece en
<A>
y es valorado
positivamente por
<B>
de acuerdo con el
Certificado <C>
.
06 Nota *
delineato nel
<A>
e giudicato positivamente
da
<B>
secondo il
Certificato <C>
.
07 Σημείωση *
όπως καθορίζεται στο
<A>
και κρίνεται θετικά από
το
<B>
σύμφωνα με το
Πιστοποιητικό <C>
.
08 Nota *
tal como estabelecido em
<A>
e com o parecer
positivo de
<B>
de acordo com o
Certificado <C>
.
09 Примечание *
как указано в
<A>
и в соответствии
с положительным решением
<B>
согласно
Свидетельству <C>
.
10 Bemærk *
som anført i
<A>
og positivt vurderet af
<B>
i henhold til
Certifikat <C>
.
11 Information *
enligt
<A>
och godkänts av
<B>
enligt
Certifikatet <C>
.
12 Merk *
som det fremkommer i
<A>
og gjennom positiv
bedømmelse av
<B>
ifølge
Sertifikat <C>
.
13 Huom *
jotka on esitetty asiakirjassa
<A>
ja jotka
<B>
on
hyväksynyt
Sertifikaatin <C>
mukaisesti.
14 Poznámka *
jak bylo uvedeno v
<A>
a pozitivně zjištěno
<B>
v souladu s
osvědčením <C>
.
15 Napomena *
kako je izloženo u
<A>
i pozitivno ocijenjeno
od strane
<B>
prema
Certifikatu <C>
.
16 Megjegyzés *
a(z)
<A>
alapján, a(z)
<B>
igazolta a megfelelést,
a(z)
<C> tanúsítvány
szerint.
17 Uwaga *
zgodnie z dokumentacją
<A>
, pozytywną opinią
<B>
i
Świadectwem <C>
.
18 Notă *
aşa cum este stabilit în
<A>
şi apreciat pozitiv
de
<B>
în conformitate cu
Certificatul <C>
.
19 Opomba *
kot je določeno v
<A>
in odobreno s strani
<B>
v skladu s
certifikatom <C>
.
20 Märkus *
nagu on näidatud dokumendis
<A>
ja heaks
kiidetud
<B>
järgi vastavalt
sertifikaadile <C>
.
21 Забележка
* както е изложено в
<A>
и оценено положително
от
<B>
съгласно
Сертификата <C>
.
22 Pastaba *
kaip nustatyta
<A>
ir kaip teigiamai nuspręsta
<B>
pagal
Sertifikatą <C>
.
23 Piezīmes *
kā norādīts
<A>
un atbilstoši
<B>
pozitīvajam
vērtējumam saskaņā ar
sertifikātu <C>
.
24 Poznámka *
ako bolo uvedené v
<A>
a pozitívne zistené
<B>
v súlade s
osvedčením <C>
.
25 Not * <A>
’da belirtildiği gibi ve
<C> Sertifikasına
göre
<B>
tarafından olumlu olarak değerlendirildiği gibi.
<A> DAIKIN.TCF.032C17/02-2017
<B> DEKRA (NB0344)
<C> 2159619.0551-EMC
01
a
declares under its sole responsibility that the air conditioning models to which this declaration relates:
02
d
erklärt auf seine alleinige Verantwortung daß die Modelle der Klimageräte für die diese Erklärung bestimmt ist:
03
f
déclare sous sa seule responsabilité que les appareils d'air conditionné visés par la présente déclaration:
04
l
verklaart hierbij op eigen exclusieve verantwoordelijkheid dat de airconditioning units waarop deze verklaring betrekking heeft:
05
e
declara baja su única responsabilidad que los modelos de aire acondicionado a los cuales hace referencia la declaración:
06
i
dichiara sotto sua responsabilità che i condizionatori modello a cui è riferita questa dichiarazione:
07
g
δηλώνει με αποκλειστική της ευθύνη ότι τα μοντέλα των κλιματιστικών συσκευών στα οποία αναφέρεται η παρούσα δήλωση:
08
p
declara sob sua exclusiva responsabilidade que os modelos de ar condicionado a que esta declaração se refere:
09
u
заявляет, исключительно под свою ответственность, что модели кондиционеров воздуха, к которым относится настоящее заявление:
10
q
erklærer under eneansvar, at klimaanlægmodellerne, som denne deklaration vedrører:
11
s
deklarerar i egenskap av huvudansvarig, att luftkonditioneringsmodellerna som berörs av denna deklaration innebär att:
12
n
erklærer et fullstendig ansvar for at de luftkondisjoneringsmodeller som berøres av denne deklarasjon, innebærer at:
13
j
ilmoittaa yksinomaan omalla vastuullaan, että tämän ilmoituksen tarkoittamat ilmastointilaitteiden mallit:
14
c
prohlašuje ve své plné odpovědnosti, že modely klimatizace, k nimž se toto prohlášení vztahuje:
15
y
izjavljuje pod isključivo vlastitom odgovornošću da su modeli klima uređaja na koje se ova izjava odnosi:
16
h
teljes felelőssége tudatában kijelenti, hogy a klímaberendezés modellek, melyekre e nyilatkozat vonatkozik:
17
m
deklaruje na własną i wyłączną odpowiedzialność, że modele klimatyzatorów, których dotyczy niniejsza deklaracja:
18
r
declară pe proprie răspundere că aparatele de aer condiţionat la care se referă această declaraţie:
19
o
z vso odgovornostjo izjavlja, da so modeli klimatskih naprav, na katere se izjava nanaša:
20
x
kinnitab oma täielikul vastutusel, et käesoleva deklaratsiooni alla kuuluvad kliimaseadmete mudelid:
21
b
декларира на своя отговорност, че моделите климатична инсталация, за които се отнася тази декларация:
22
t
visiška savo atsakomybe skelbia, kad oro kondicionavimo prietaisų modeliai, kuriems yra taikoma ši deklaracija:
23
v
ar pilnu atbildību apliecina, ka tālāk uzskaitīto modeļu gaisa kondicionētāji, uz kuriem attiecas šī deklarācija:
24
k
vyhlasuje na vlastnú zodpovednosť, že tieto klimatizačné modely, na ktoré sa vzťahuje toto vyhlásenie:
25
w
tamamen kendi sorumluluǧunda olmak üzere bu bildirinin ilgili olduǧu klima modellerinin aşaǧıdaki gibi olduǧunu beyan eder:
EN60335-2-40,
3P471028-12B
Shigeki Morita
Director
Ostend, 3rd of April 2017
01 **
Daikin Europe N.V. is authorised to compile the Technical Construction File.
02 **
Daikin Europe N.V. hat die Berechtigung die Technische Konstruktionsakte zusammenzustellen.
03 **
Daikin Europe N.V. est autorisé à compiler le Dossier de Construction Technique.
04 **
Daikin Europe N.V. is bevoegd om het Technisch Constructiedossier samen te stellen.
05 **
Daikin Europe N.V. está autorizado a compilar el Archivo de Construcción Técnica.
06 **
Daikin Europe N.V. è autorizzata a redigere il File Tecnico di Costruzione.
07 **
Η Daikin Europe N.V. είναι εξουσιοδοτημένη να συντάξει τον Τεχνικό φάκελο κατασκευής.
08 **
A Daikin Europe N.V. está autorizada a compilar a documentação técnica de fabrico.
09 **
Компания Daikin Europe N.V. уполномочена составить Комплект технической документации.
10 **
Daikin Europe N.V. er autoriseret til at udarbejde de tekniske konstruktionsdata.
11 **
Daikin Europe N.V. är bemyndigade att sammanställa den tekniska konstruktionsfilen.
12 **
Daikin Europe N.V. har tillatelse til å kompilere den Tekniske konstruksjonsfilen.
13 **
Daikin Europe N.V. on valtuutettu laatimaan Teknisen asiakirjan.
14 **
Společnost Daikin Europe N.V. má oprávnění ke kompilaci souboru technické konstrukce.
15 **
Daikin Europe N.V. je ovlašten za izradu Datoteke o tehničkoj konstrukciji.
16 **
A Daikin Europe N.V. jogosult a műszaki konstrukciós dokumentáció összeállítására.
17 **
Daikin Europe N.V. ma upoważnienie do zbierania i opracowywania dokumentacji konstrukcyjnej.
18 **
Daikin Europe N.V. este autorizat să compileze Dosarul tehnic de construcţie.
19 **
Daikin Europe N.V. je pooblaščen za sestavo datoteke s tehnično mapo.
20 **
Daikin Europe N.V. on volitatud koostama tehnilist dokumentatsiooni.
21 **
Daikin Europe N.V. е оторизирана да състави Акта за техническа конструкция.
22 **
Daikin Europe N.V. yra įgaliota sudaryti šį techninės konstrukcijos failą.
23 **
Daikin Europe N.V. ir autorizēts sastādīt tehnisko dokumentāciju.
24 **
Spoločnosť Daikin Europe N.V. je oprávnená vytvoriť súbor technickej konštrukcie.
25 **
Daikin Europe N.V. Teknik Yapı Dosyasını derlemeye yetkilidir.
Machinery 2006/42/EC
Electromagnetic Compatibility 2014/30/EU
Low Voltage 2014/35/EU
**
*
FVXM25FV1B, FVXM35FV1B, FVXM50FV1B,
3PEN477070-1A.book Page 1 Tuesday, March 28, 2017 10:01 AM

