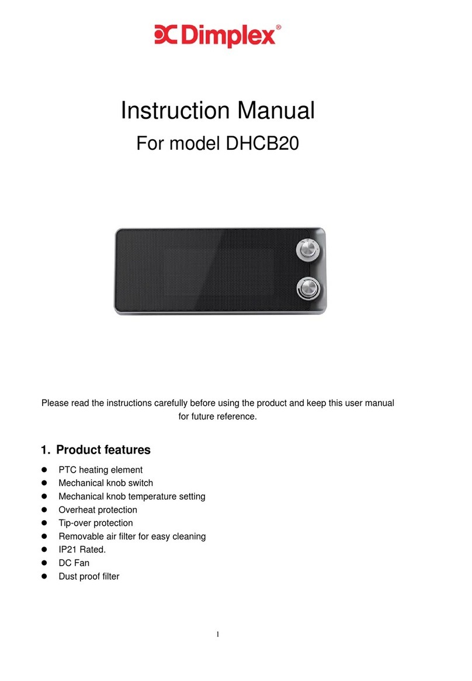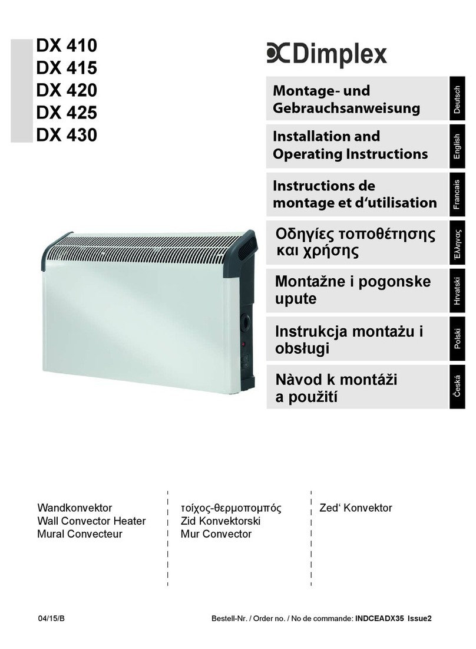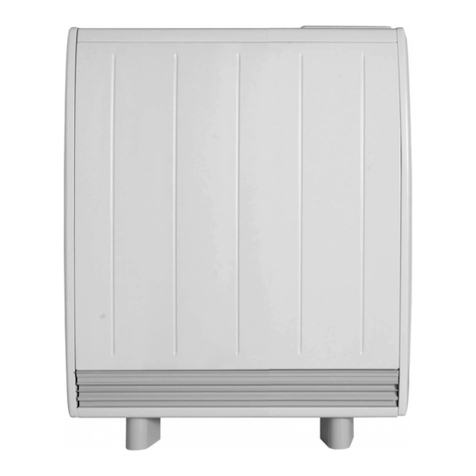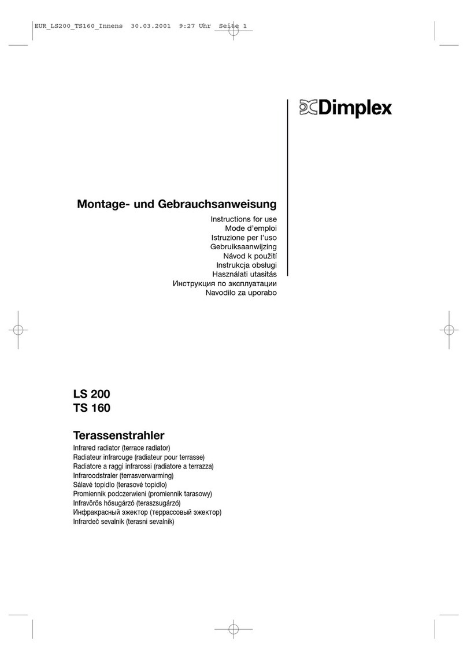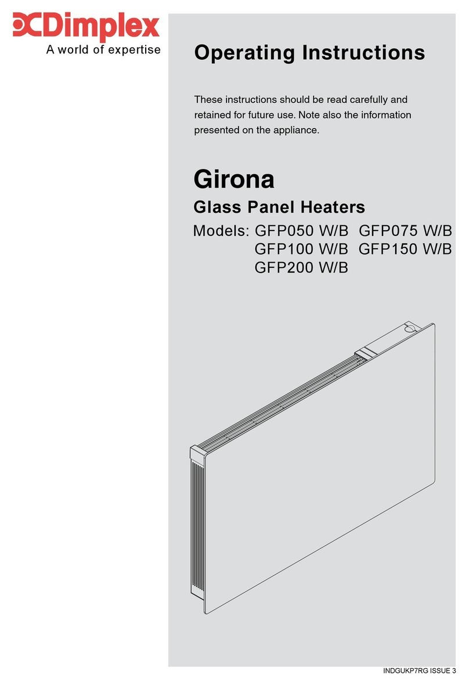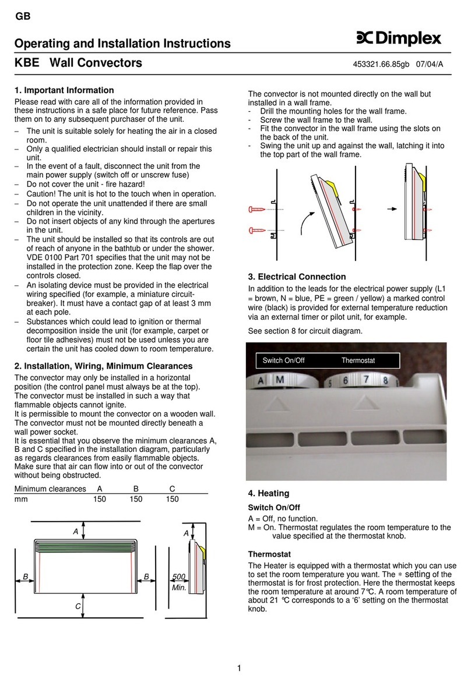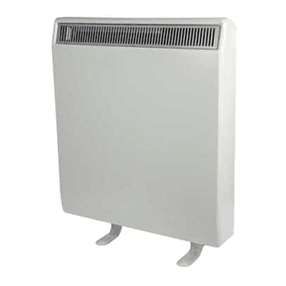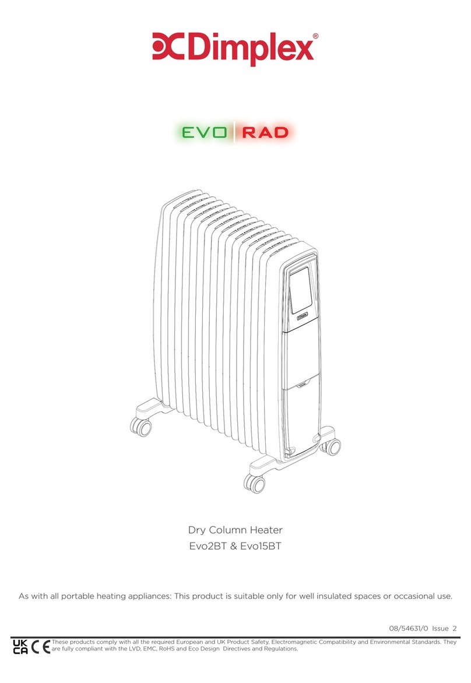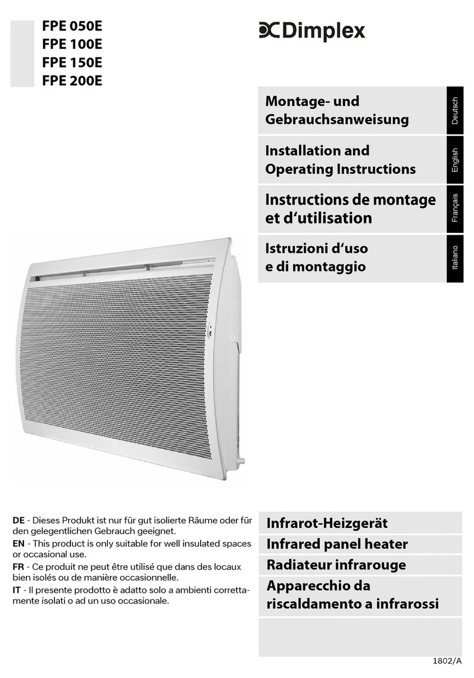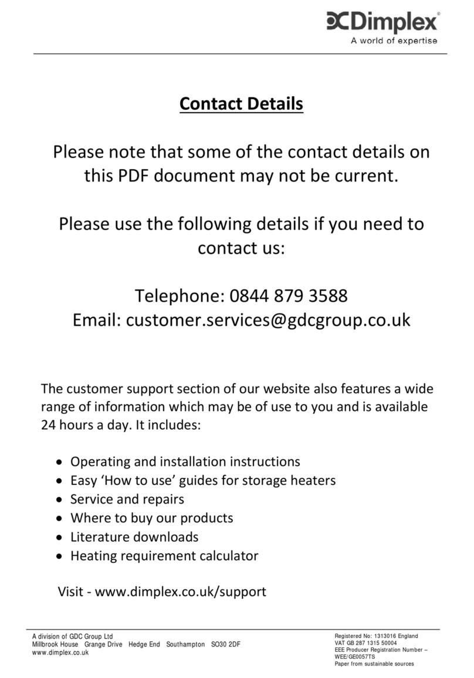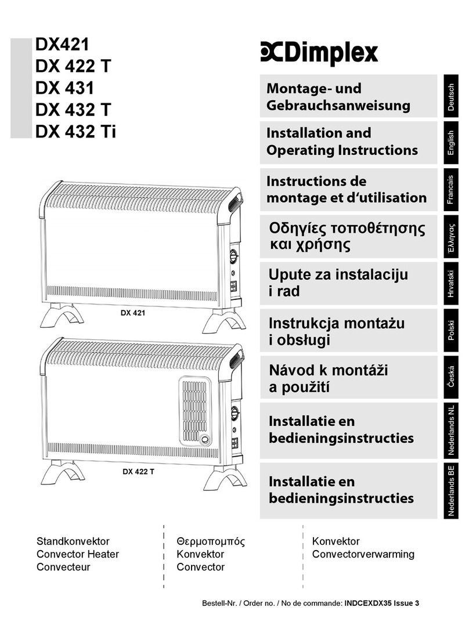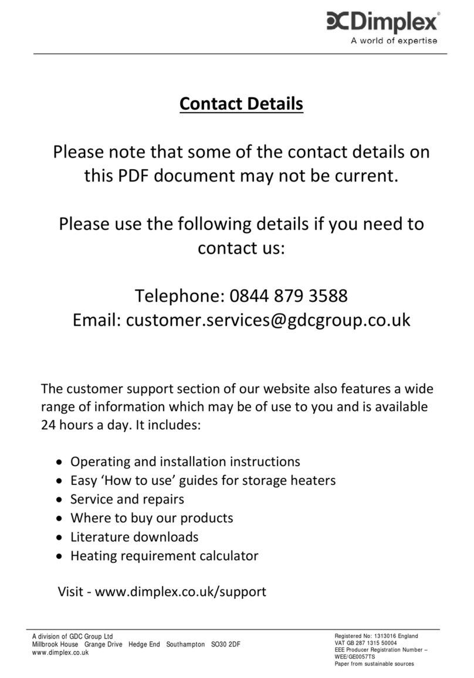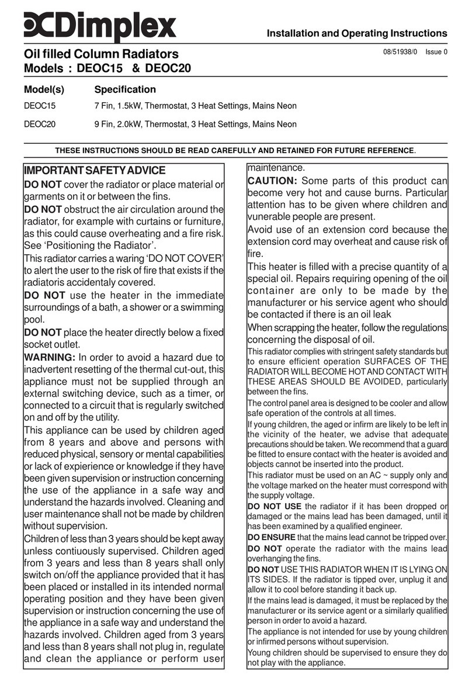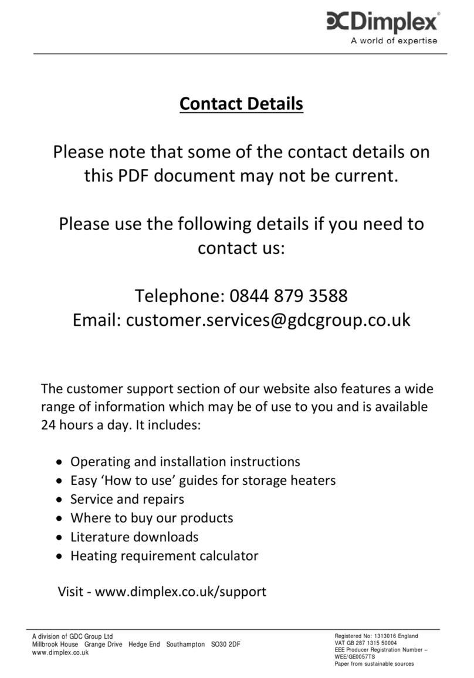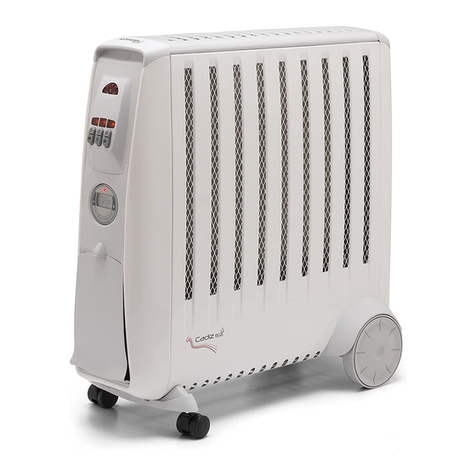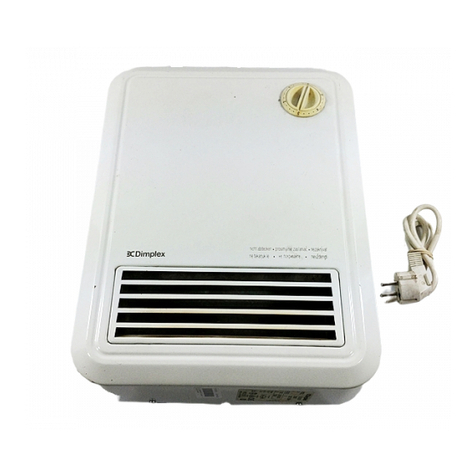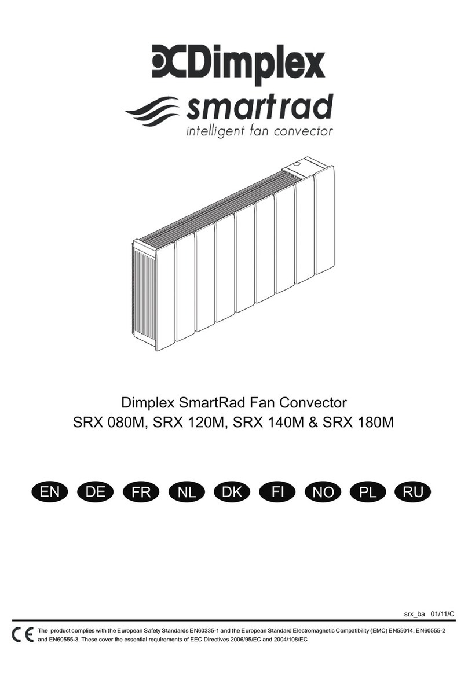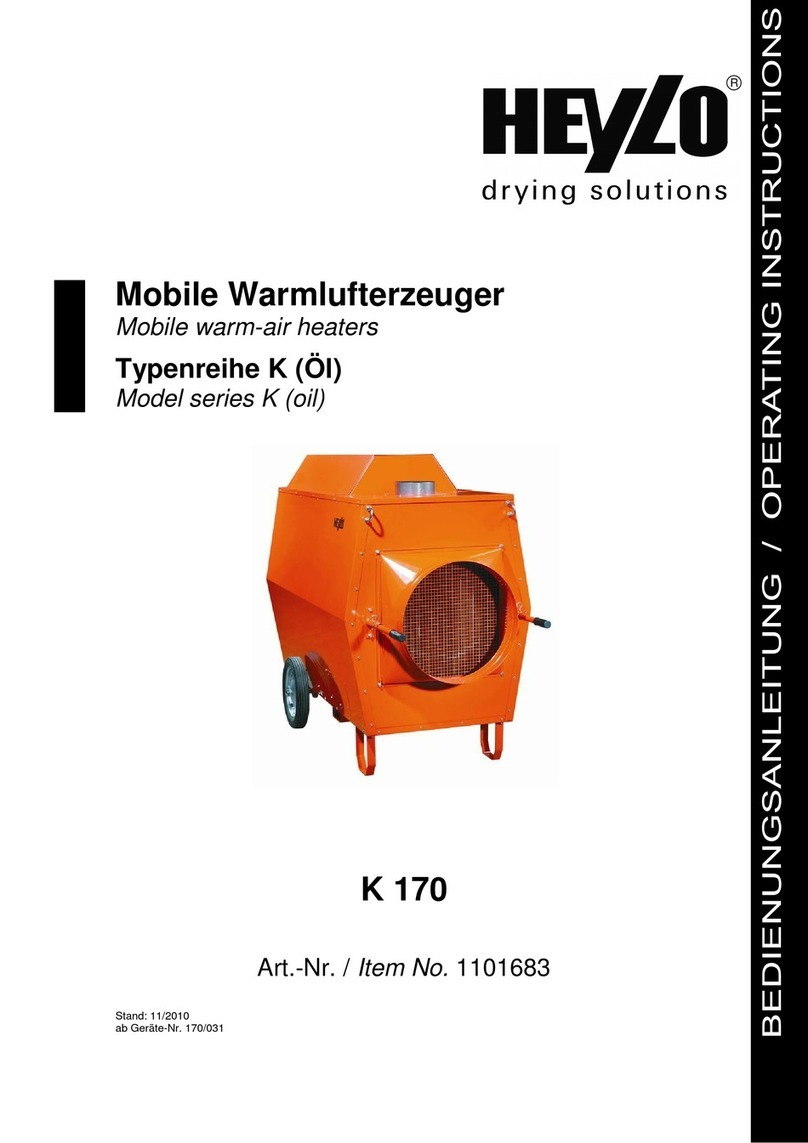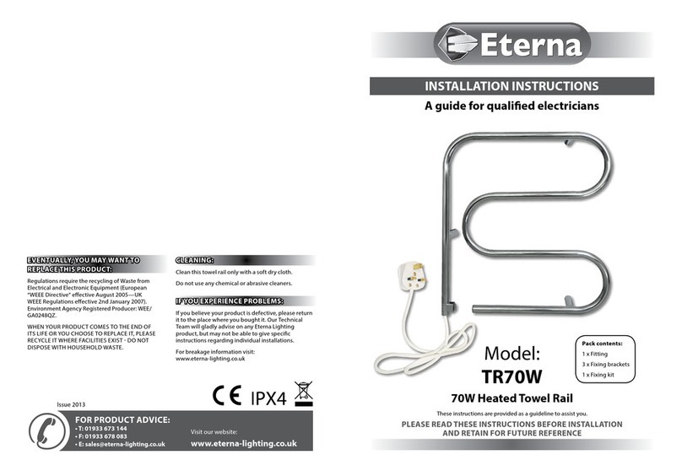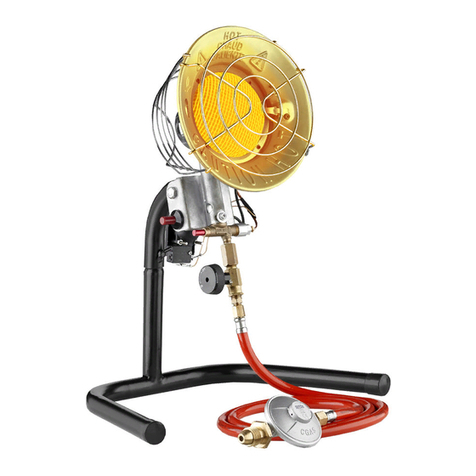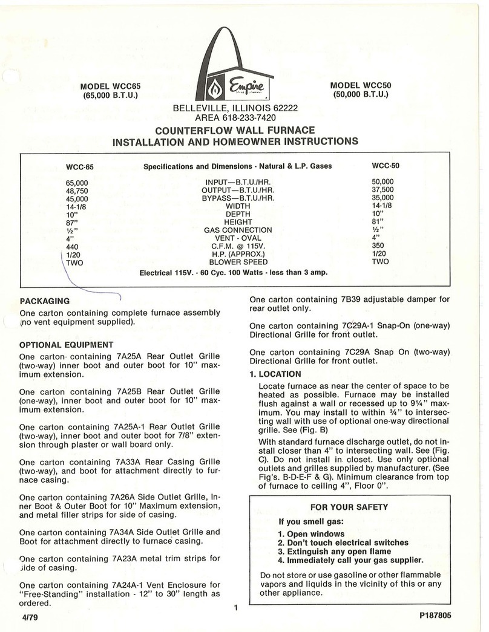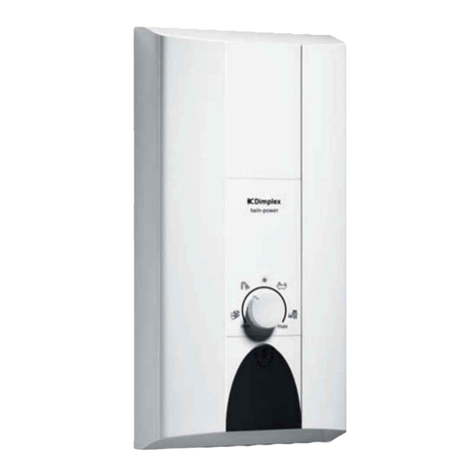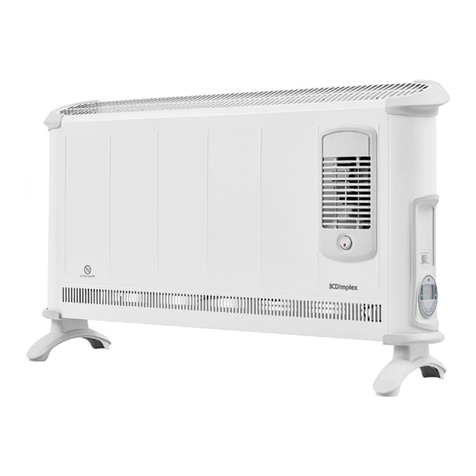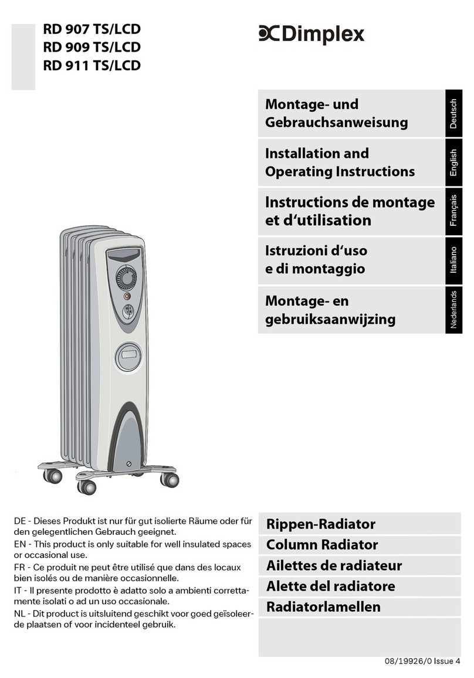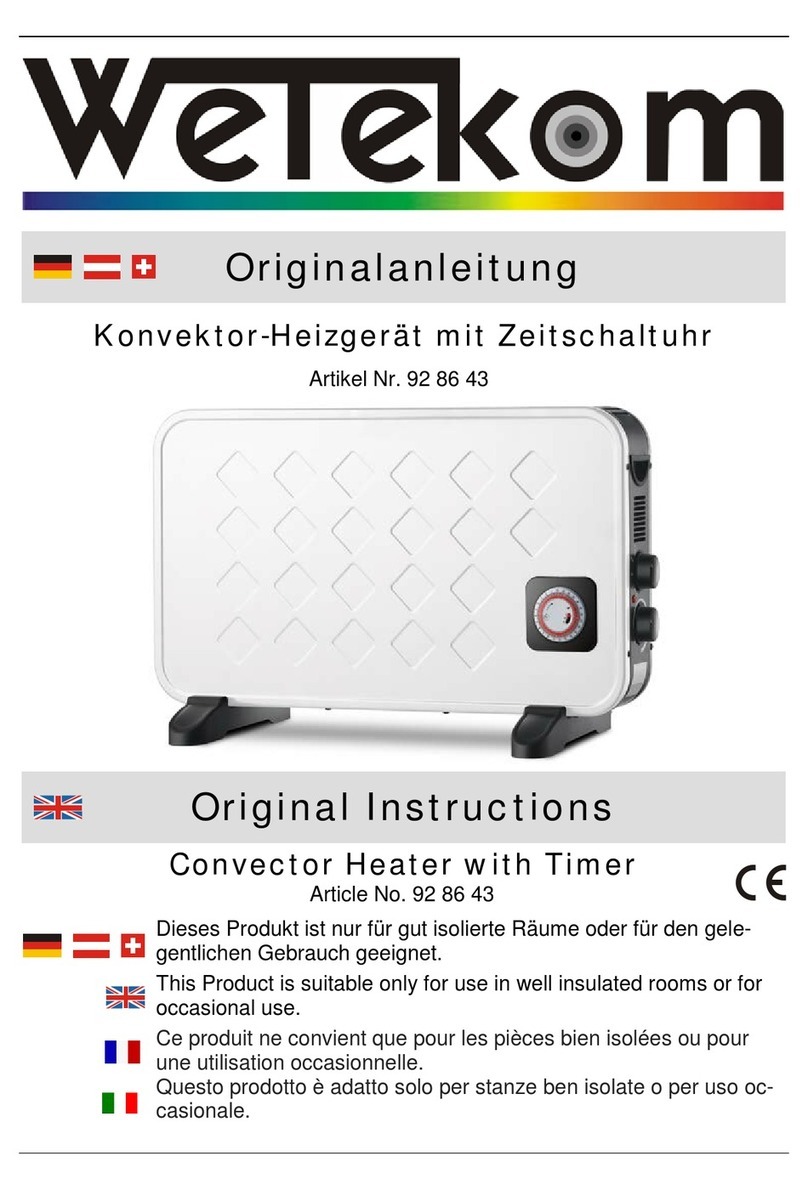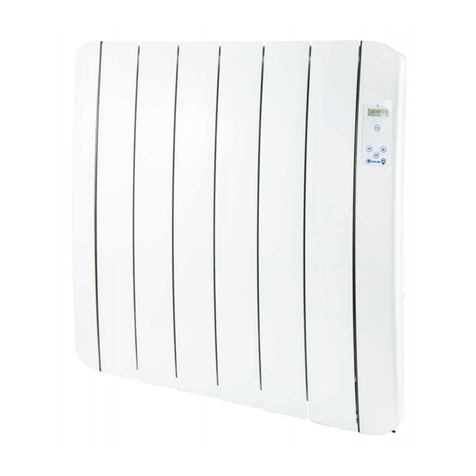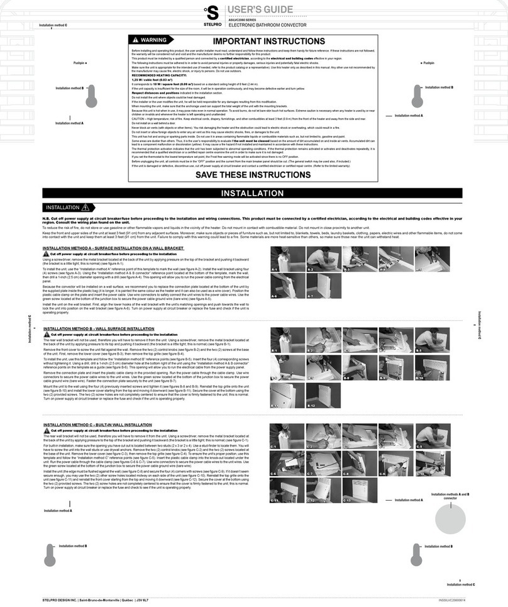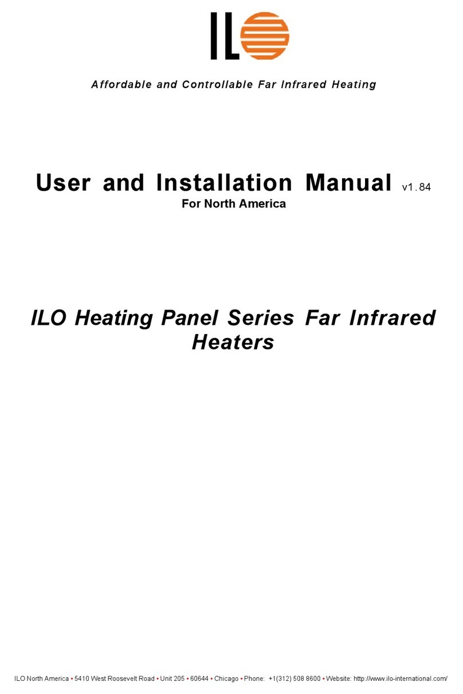
7207160100rev02
Ensure recess box anges are ush with the nished
wall surface. For new construction, the sides of the recess
box are marked with guidelines to allow for ½” and 5/8“
drywall thickness if drywall is to be added at a later date.
Secure recess box to studs with screws using holes provided
on sides or ange of recess box. Remove appropriate
electrical knockout and secure supply wire using an
approved strain relief connector leaving 6" of wire leads in
the recess box.
Step 3 - Mounting the Heater Assembly
Insert the heater assembly into the recess box ensuring that
the tab on the heater assembly slides into the slot in the
recess box. Ensure the heater assembly is fully seated and
secure to the recess box using the captive screw provided.
Step 4 –Electrical Connections
WARNING: Hazard of severe shock.
CAUTION: Disconnect all power coming to heater at
main service panel before wiring or servicing.
Turn off power supply at the electrical panel. Route supply
wires from circuit breaker through wall thermostat to heater.
For models with built in thermostat route from circuit breaker
to heater.
Supply wire must be of two wire plus ground variety, with
a rating capable of handling all loads on the circuit. Supply
wire should be rated for a minimum of 60C. Make electrical
connection according to relevant wiring diagrams. Make
connections using approved wire nut connectors and secure
the grounding wire to the ground screw on the heater
chassis. On models with Register Style Front Grills only, a
terminal box cover plate is provided. Insert the tabs of the
cover plate into the slots and secure the other side of plate
with the screws provided.
Step 5 – Secure the Front Panel
If your unit has a built in thermostat remove the plug on the
front panel. Fasten the Front Grill using the screws provided.
It is important to note that the front grill is oriented in the
required positions shown in Figure # 1 and on the Multi –
Directional grill. For units with built in thermostat push knob
onto thermostat shaft through plug hole.
Operation And Maintenance
CAUTION: Disconnect all power coming to heater at
main service panel before wiring or servicing.
For units with built in thermostats, rotate the thermostat
knob fully clockwise. Heater should activate. When the
room reaches the desired temperature, slowly rotate the
knob counterclockwise until unit shuts off. The heater will
automatically cycle around this preset temperature setting.
All units contain an Automatic Reset High Temperature
Cutout, which will shut the heater off in the event of
abnormally high operating temperatures. In addition a Red
Warning Light will activate providing a visual warning. If this
condition exists, disconnect all power to the unit and call a
licensed electrician for service. Do not use heater until the
problem is determined and corrected. ENSURE POWER TO
THE UNIT IS DISCONNECTED PRIOR TO SERVICING OR
PERFORMING CLEANING
PRODUCT LEGEND: X YY R WW VV B T C Z
Model Key Information
RSH & TWH Models Wiring Diagram
High Limit
(120V Marked N)
Basic Heater Field Connection
Black
L1
Ground
White White Neutral 120V
Black L2 for 240V
Motor
Element
!NOTE: All units rated for 240/208 V provide 76% wattage of
240V rating when connected to 208 V.
RDH Models (Double element) Wiring Diagram
High Limit
Motor
Element
Thermostat
Blue
Red
Black 240 Volt
Line (L1)
Optional *
240 Volt
Line (L2)
!NOTE: For reduced heat output do not connect wire C to 240 V
line (L2). Wire C must be capped off using a wire nut supplied by
the customer when not used.
Cat. No. Volts Wattage Connections
RDH2010 or RDHR2010 240 2000W L1-A, L2-B & C
1000W L1-A, L2-B ONLY*
RDH1507 or RDHR1507 240 1500W L1-A, L2-B & C
750W L1-A, L2-B ONLY*
