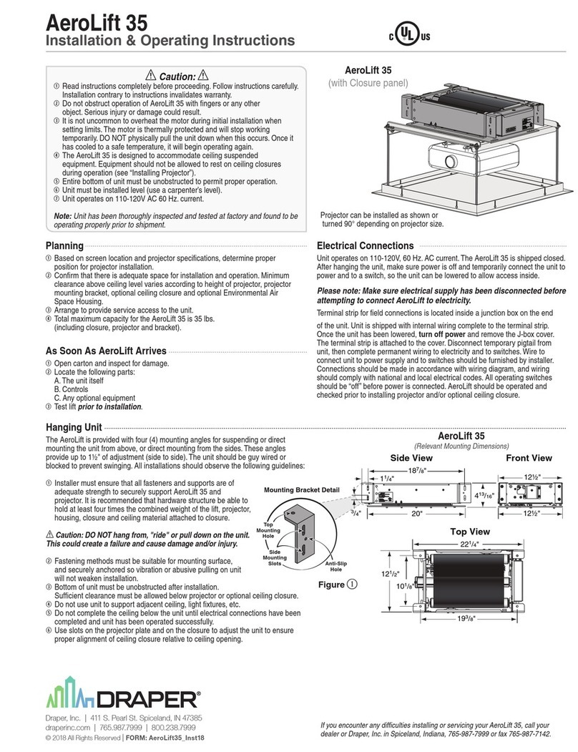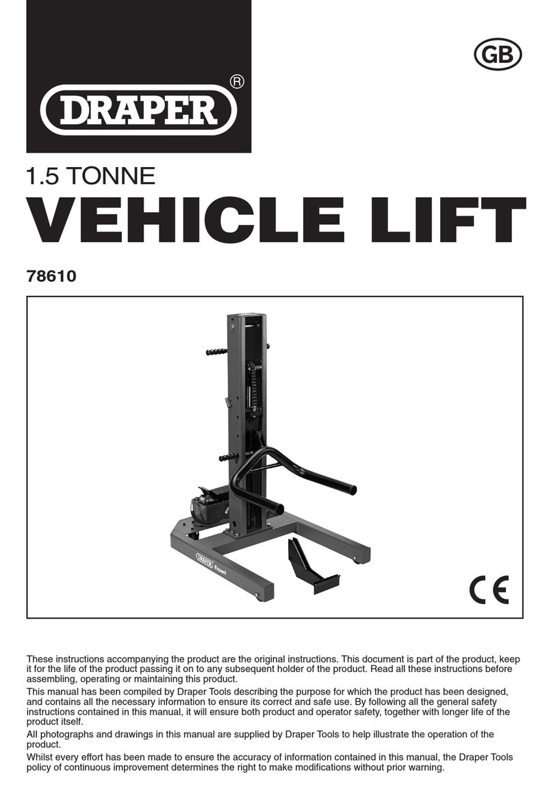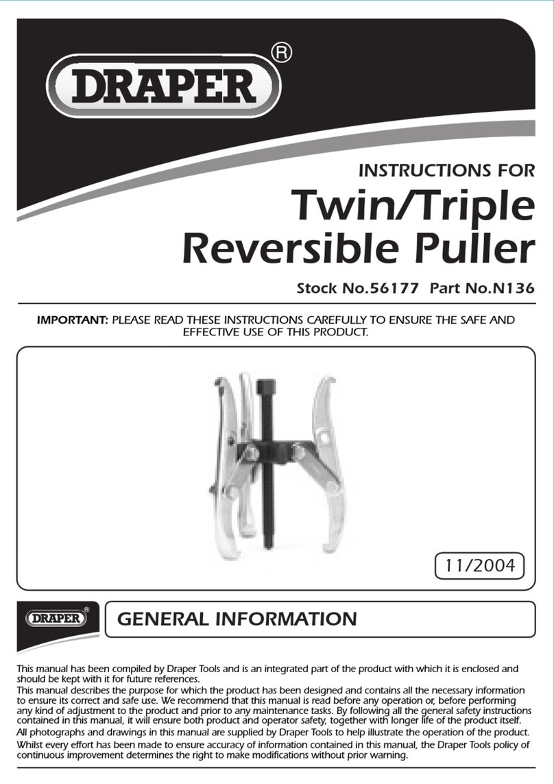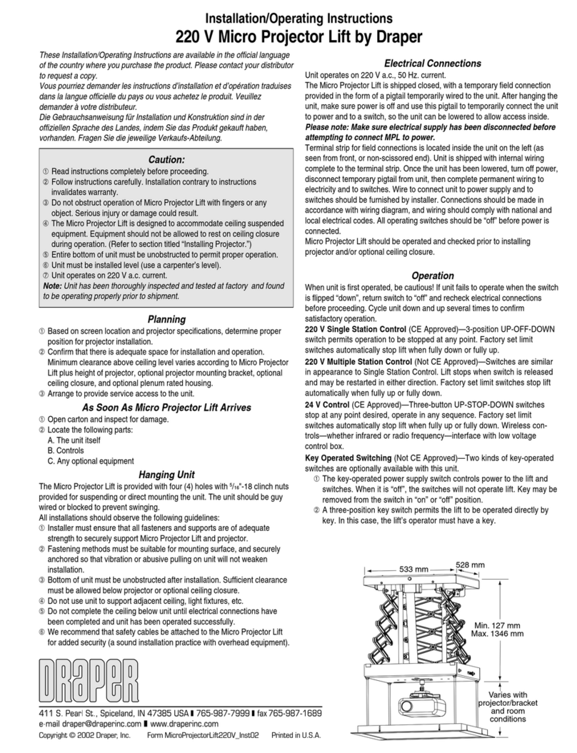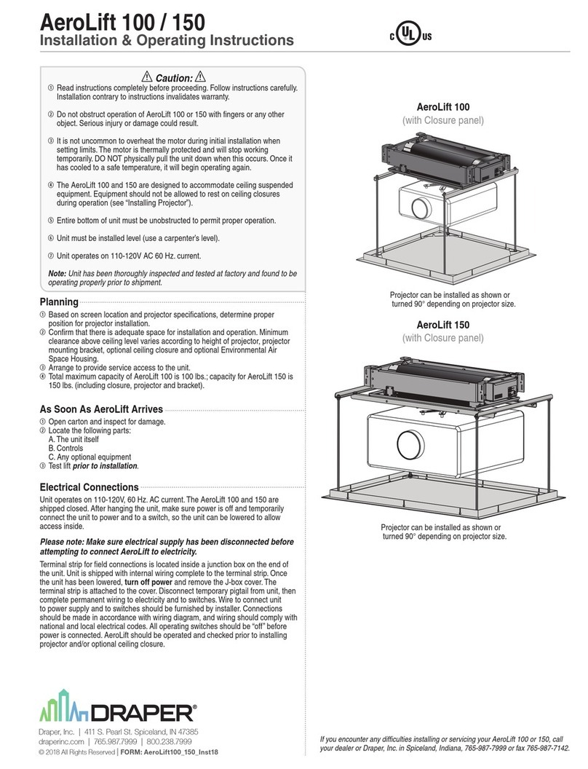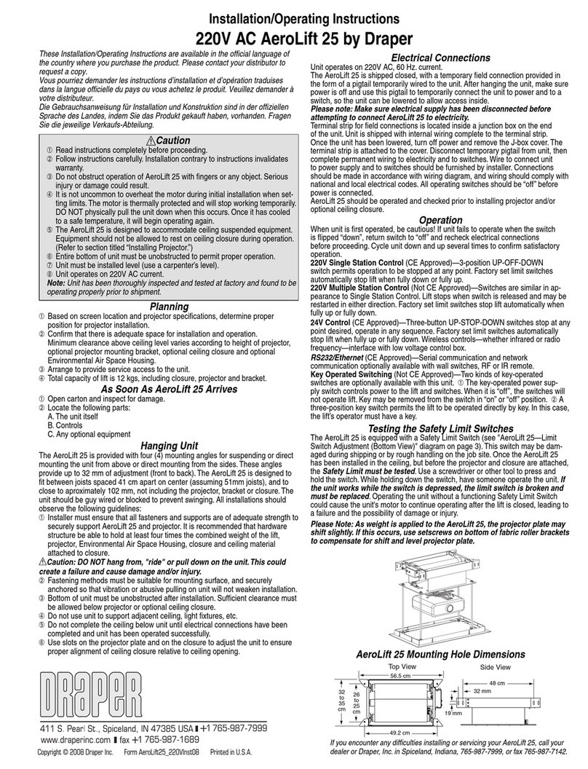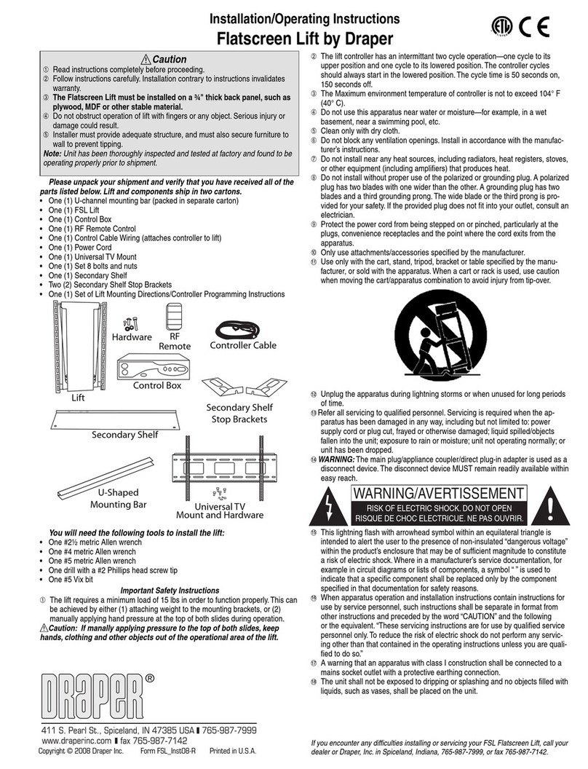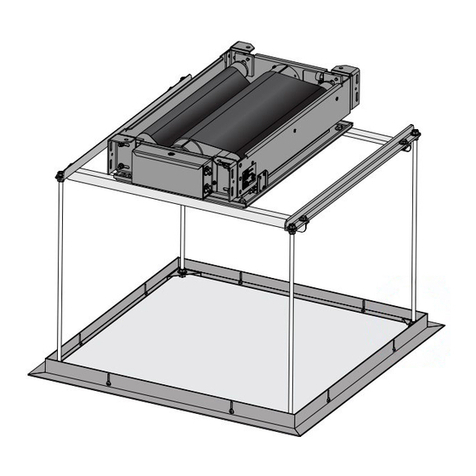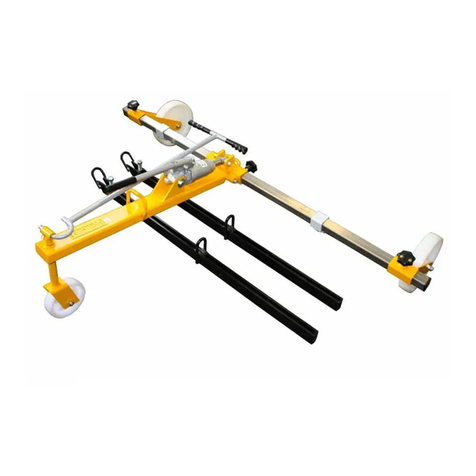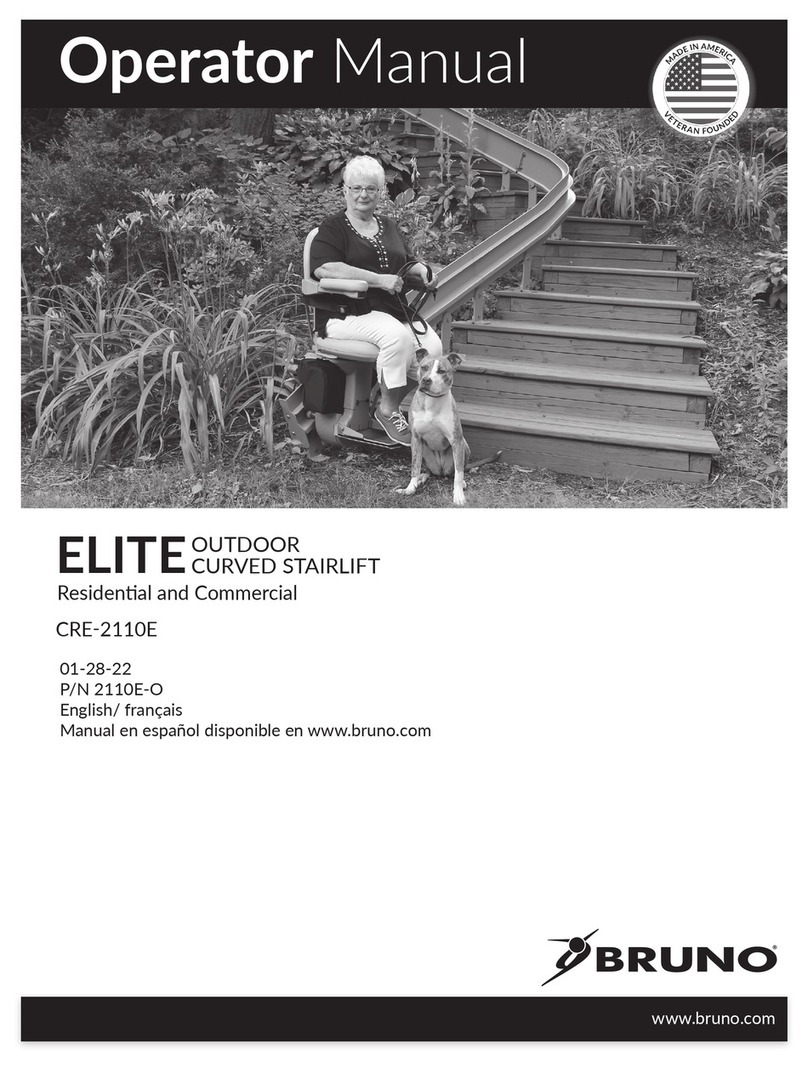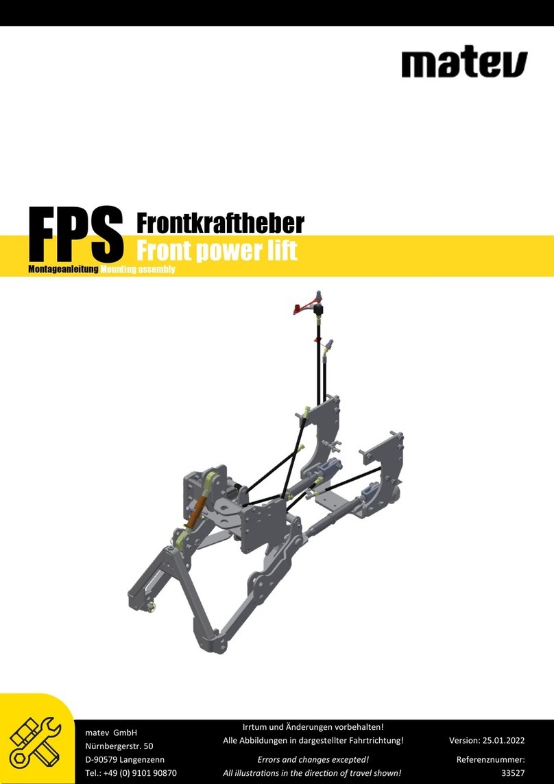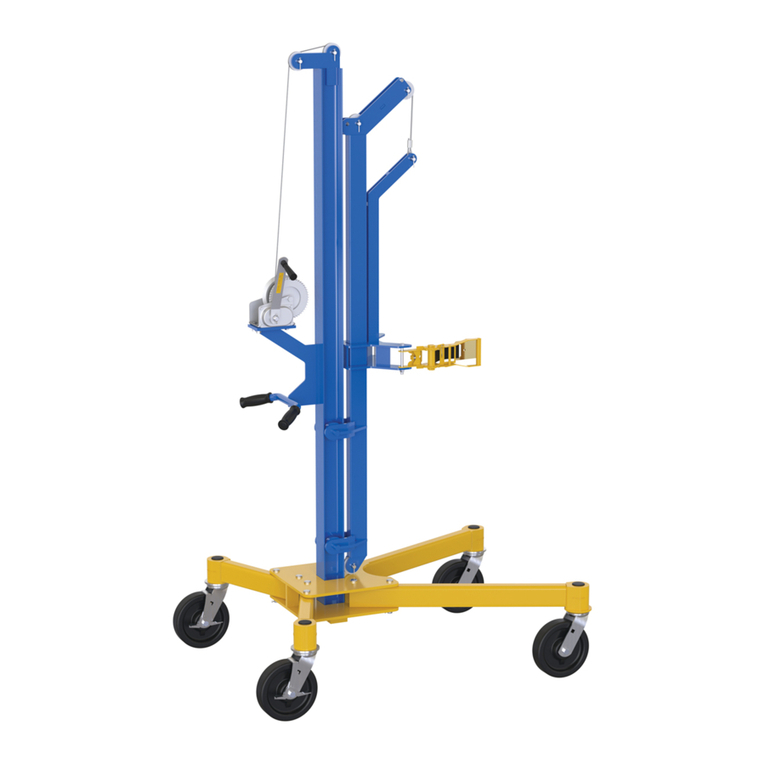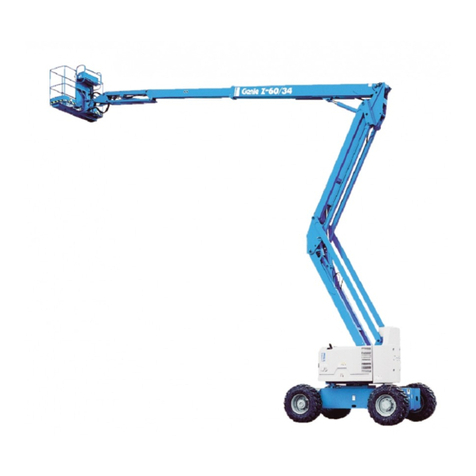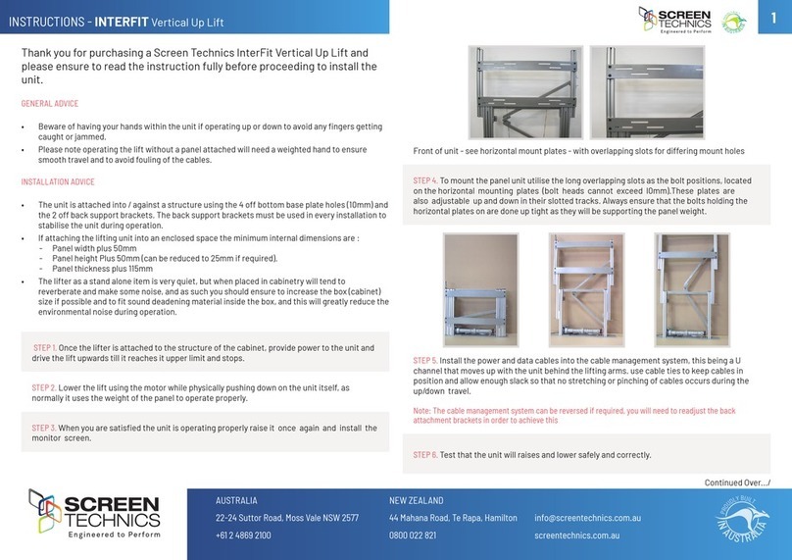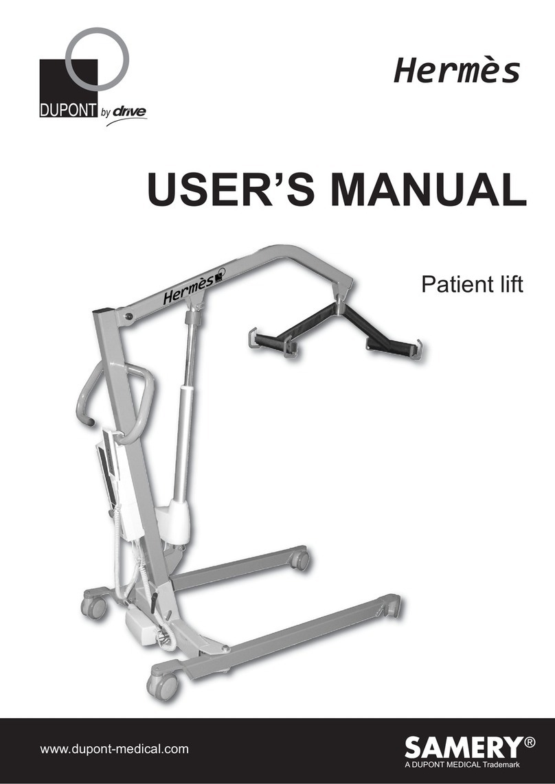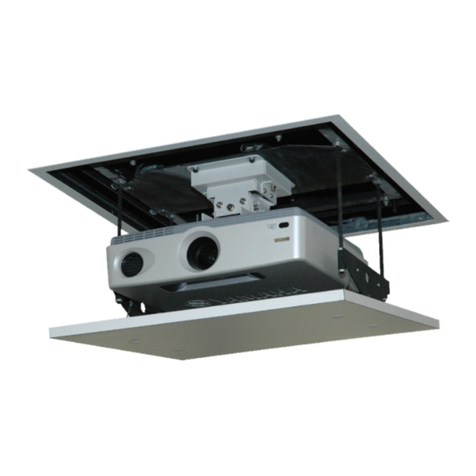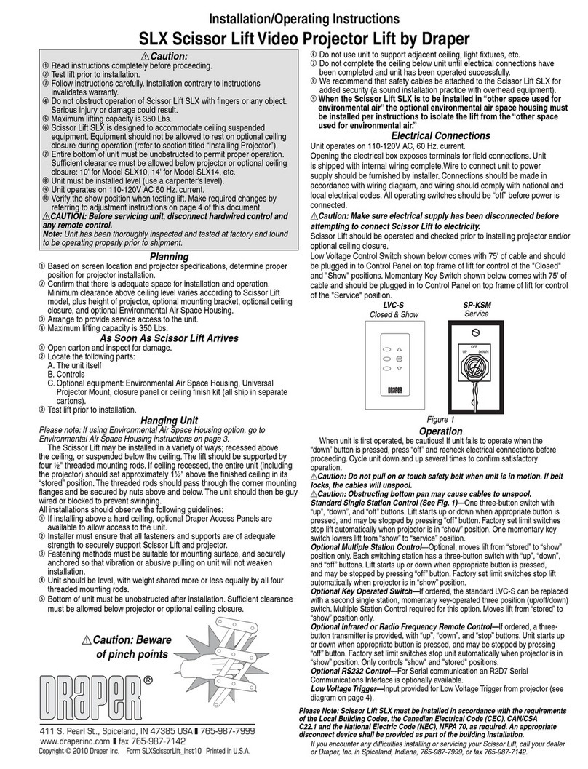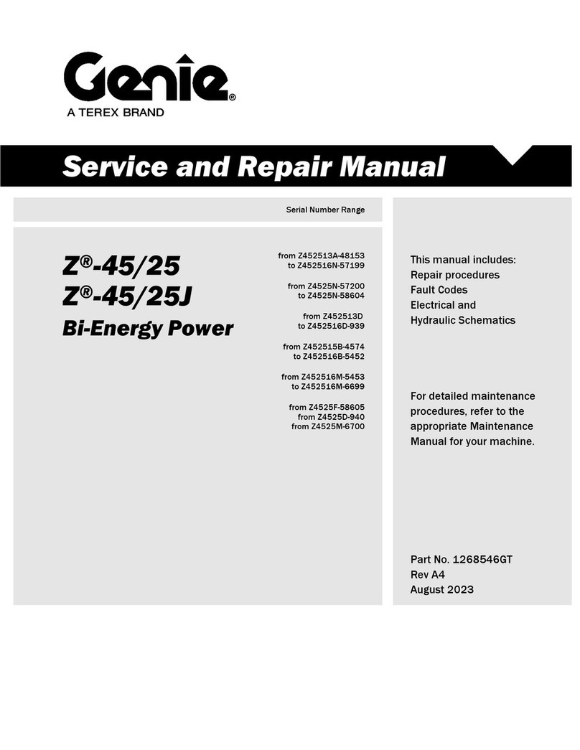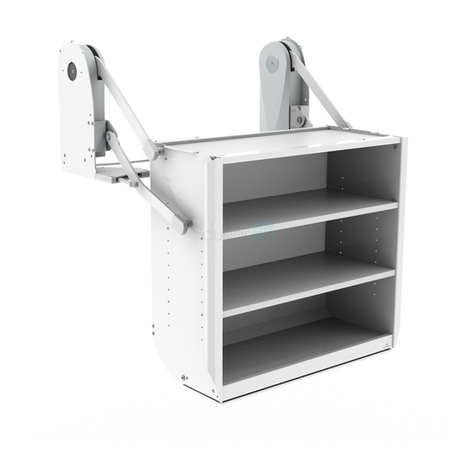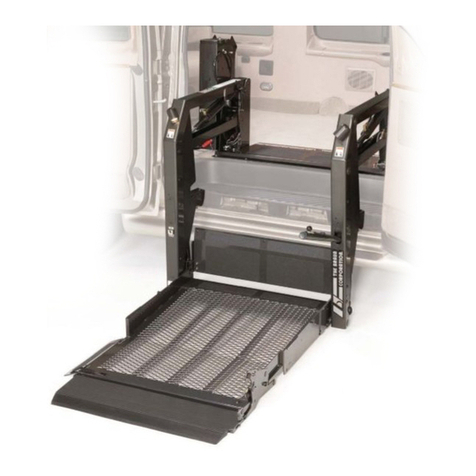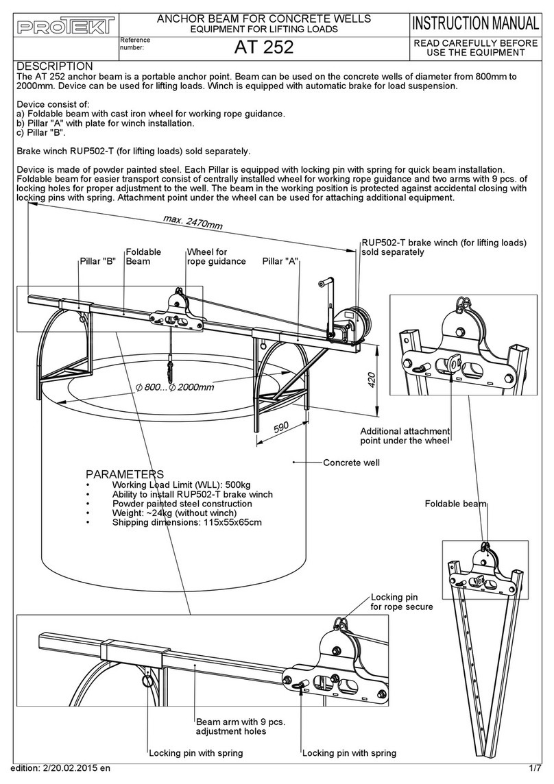
Copyright © 2015 Draper Inc. Form AeroLift50-150-220V_Inst15 Printed in U.S.A.
Planning
1Based on screen location and projector specifications, determine proper
position for projector installation.
2Confirm that there is adequate space for installation and operation. Minimum
clearance above ceiling level varies according to height of projector, projector
mounting bracket, optional ceiling closure and optional Environmental Air Space
Housing.
3Arrange to provide service access to the unit.
4Total maximum capacity of AeroLift 50 is 23 kg.; capacity for AeroLift 150 is 68
kg., including closure, projector and bracket.
As Soon As AeroLift Arrives
1Open carton and inspect for damage.
Locate the following parts:
A. The unit itself
B. Controls
C. Any optional equipment
3 Test lift prior to installation.
Installation/Operating Instructions
220V AeroLift 50/150 by Draper
Hanging Unit
The AeroLift is provided with four (4) mounting angles for suspending or direct
mounting the unit from above, or direct mounting from the sides. These angles
provide up to 38 mm of adjustment (side to side). The unit should be guy wired
or blocked to prevent swinging. All installations should observe the following
guidelines:
1Installer must ensure that all fasteners and supports are of adequate strength to
securely support AeroLift 50/150 and projector. It is recommended that
hardware structure be able to hold at least four times the combined weight of
the lift, projector, Environmental Air Space Housing, closure and ceiling material
attached to closure.
Caution: DO NOT hang from, "ride" or pull down on the unit. This could
create a failure and cause damage and/or injury.
2Fastening methods must be suitable for mounting surface, and securely
anchored so vibration or abusive pulling on unit will not weaken installation.
3Bottom of unit must be unobstructed after installation. Sufficient clearance must
be allowed below projector or optional ceiling closure.
4Do not use unit to support adjacent ceiling, light fixtures, etc.
5Do not complete the ceiling below unit until electrical connections have been
completed and unit has been operated successfully.
6Use slots on the projector plate and on the closure to adjust the unit to ensure
proper alignment of ceiling closure relative to ceiling opening.
Electrical Connections
Unit operates on 220V AC current. The AeroLift 50 and 150 are shipped closed,
with a temporary field connection provided in the form of a pigtail temporarily wired
to the unit. After hanging the unit, make sure power is off and use this pigtail to
temporarily connect the unit to power and to a switch, so the unit can be lowered
to allow access inside.
Please note: Make sure electrical supply has been disconnected before
attempting to connect AeroLift to electricity.
Terminal strip for field connections is located inside a junction box on the end of
the unit. Unit is shipped with internal wiring complete to the terminal strip. Once
the unit has been lowered, turn off power and remove the J-box cover. The
terminal strip is attached to the cover. Disconnect temporary pigtail from unit, then
Caution:
1Read instructions completely before proceeding. Follow instructions
carefully. Installation contrary to instructions invalidates warranty.
2Do not obstruct operation of AeroLift 50 or 150 with fingers or any other
object. Serious injury or damage could result.
3It is not uncommon to overheat the motor during initial installation when
setting limits. The motor is thermally protected and will stop working
temporarily. DO NOT physically pull the unit down when this occurs. Once it
has cooled to a safe temperature, it will begin operating again.
4The AeroLift 50 and 150 are designed to accommodate ceiling suspended
equipment. Equipment should not be allowed to rest on ceiling closures
during operation (see “Installing Projector”).
5Entire bottom of unit must be unobstructed to permit proper operation.
6Unit must be installed level (use a carpenter’s level).
7Unit operates on 220V AC current.
Note: Unit has been thoroughly inspected and tested at factory and found to be
operating properly prior to shipment.
complete permanent wiring to electricity and to switches. Wire to connect unit
to power supply and to switches should be furnished by installer. Connections
should be made in accordance with wiring diagram, and wiring should comply with
national and local electrical codes. All operating switches should be “off” before
power is connected. AeroLift should be operated and checked prior to installing
projector and/or optional ceiling closure.
Operation
When unit is first operated, be cautious! If unit fails to operate when the switch
is flipped “down”, return switch to “off” and recheck electrical connections
before proceeding. Cycle unit down and up several times to confirm satisfactory
operation.
220V Single Station Control (CE Approved)—3-position UP-OFF-DOWN switch
permits operation to be stopped at any point. Factory set limit switches automati-
cally stop lift when fully down or fully up.
220V Multiple Station Control (Not CE Approved)—Switches are similar in ap-
pearance to Single Station Control. Lift stops when switch is released and may be
restarted in either direction. Factory set limit switches stop lift automatically when
fully up or fully down.
24V Control (CE Approved)—Three-button UP-STOP-DOWN switches stop at any
point desired, operate in any sequence. Factory set limit switches automatically
stop lift when fully up or fully down. Wireless controls—whether infrared or radio
frequency—interface with low voltage control box.
RS232/Ethernet (CE Approved)—Serial communication and network
communication optionally available with wall switches, RF or IR remote.
Key Operated Switching (Not CE Approved)—Two kinds of key-operated switch-
es are optionally available with this unit. 1 The key-operated power supply switch
controls power to the lift and switches. When it is “off”, the switches will not operate
lift. Key may be removed from the switch in “on” or “off” position. 2A three-posi-
tion key switch permits the lift to be operated directly by key. In this case, the lift’s
operator must have a key.
If you encounter any difficulties installing or servicing your AeroLift 50 or 150, call
your dealer or Draper, Inc. in Spiceland, Indiana, 765-987-7999 or fax 765-987-7142.
AeroLift Mounting Hole Dimensions
Please Note: As weight is applied to the AeroLift, the projector plate may
shift slightly. If this occurs, use setscrews on bottom of fabric roller brackets
to compensate for shift and level projector plate (see page 3).
C
D
E
A
B
F
Side View
Lift A* B* C* D* E* F
AeroLift 50 718 381-343 273-311 673 679 152-1130
AeroLift 150 794 365-454 295-333 749 756 152-1130
* Measurements shown in millimeters.
Testing the Safety Limit Switches
The AeroLift 50 and 150 are equipped with two Safety Limit Switches (see "Aero-
Lift—Limit Switch Adjustment (Bottom View)" diagram on page 3). These switches
may be damaged during shipping or by rough handling on the job site. Once the
AeroLift has been installed in the ceiling, but before the projector and closure are
attached, the Safety Limits must be tested. Use a screwdriver or other tool to
press and hold the limit switch. While holding down the limit switch, have someone
operate the unit. If the unit runs up while the limit switch is depressed, the
limit switch is broken and must be replaced. Operating the unit without a func-
tioning Safety Limit Switch could cause the unit's motor to continue operating after
the lift is closed, leading to a failure and the possibility of damage or injury. Make
sure to test BOTH switches.
