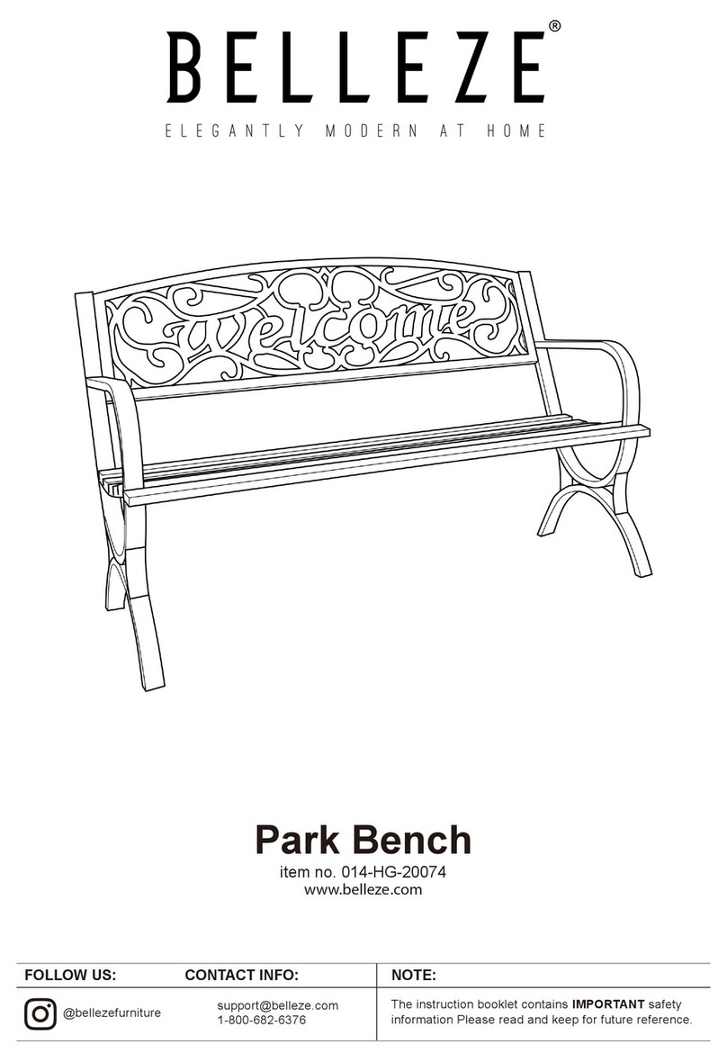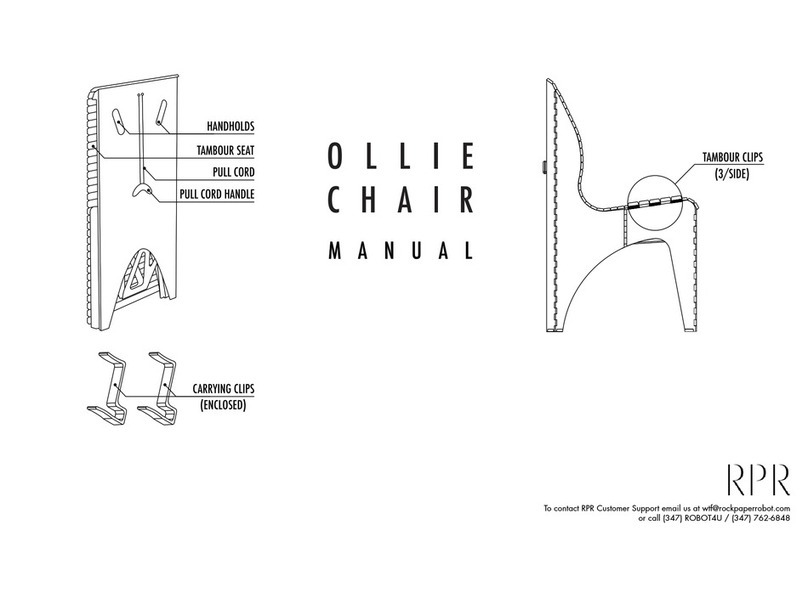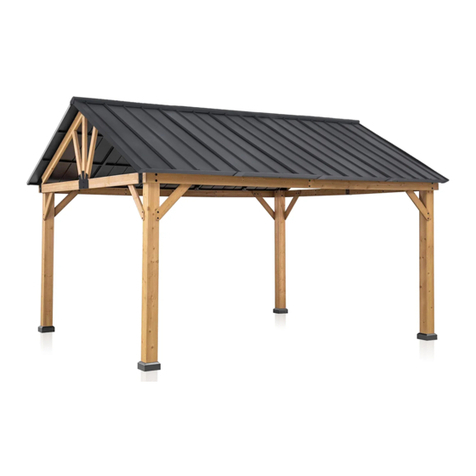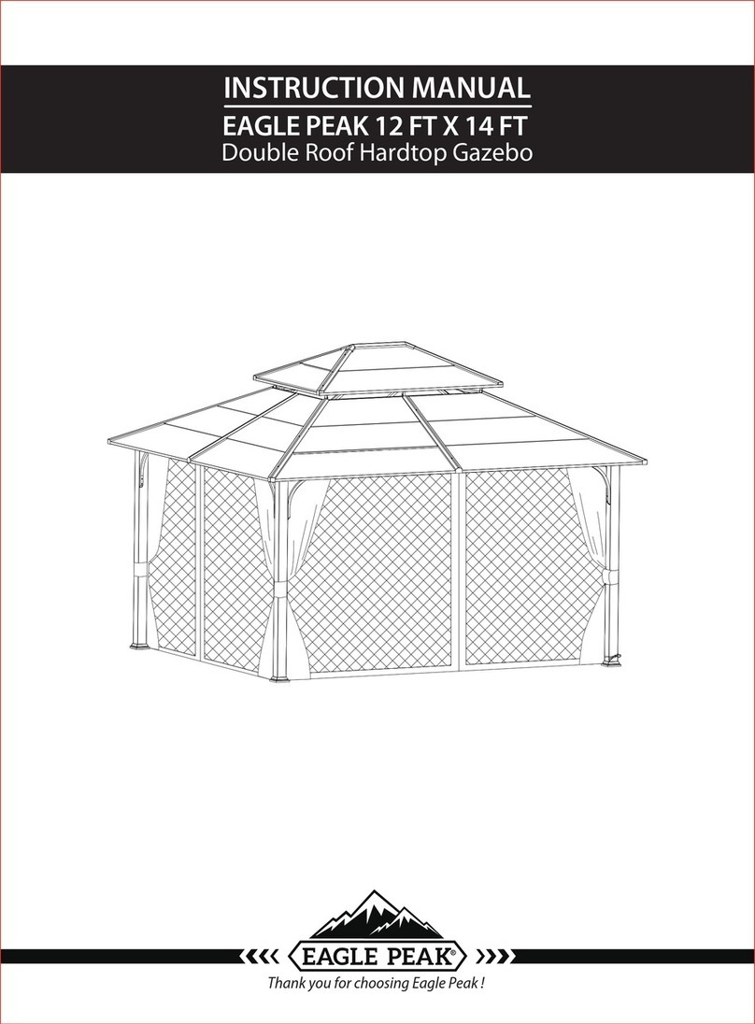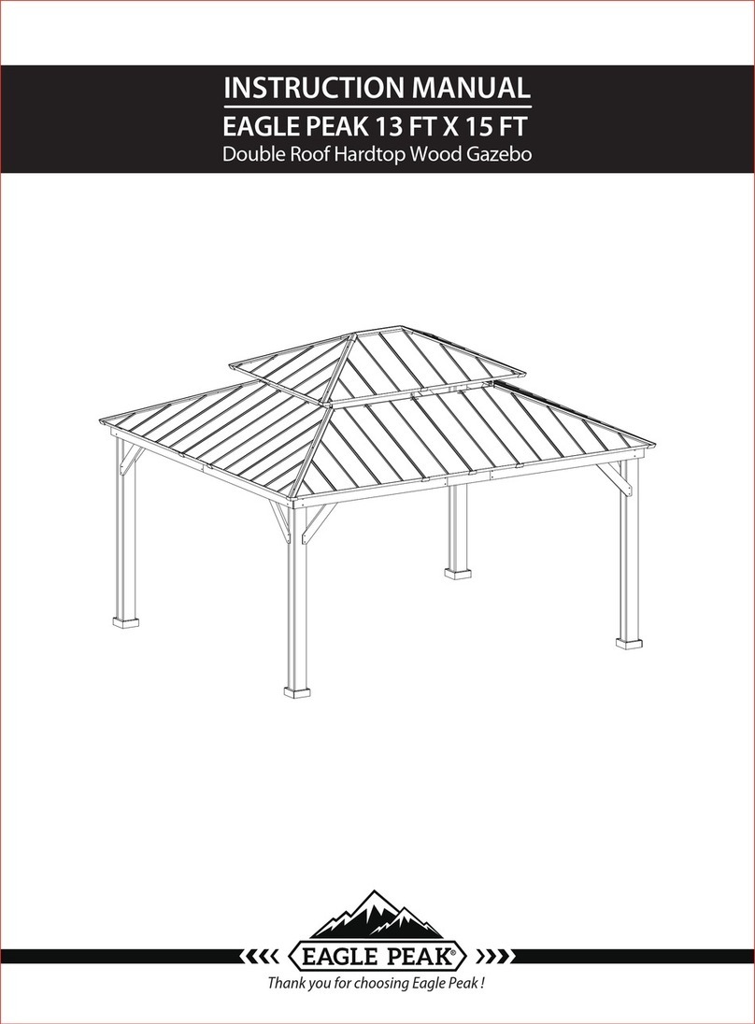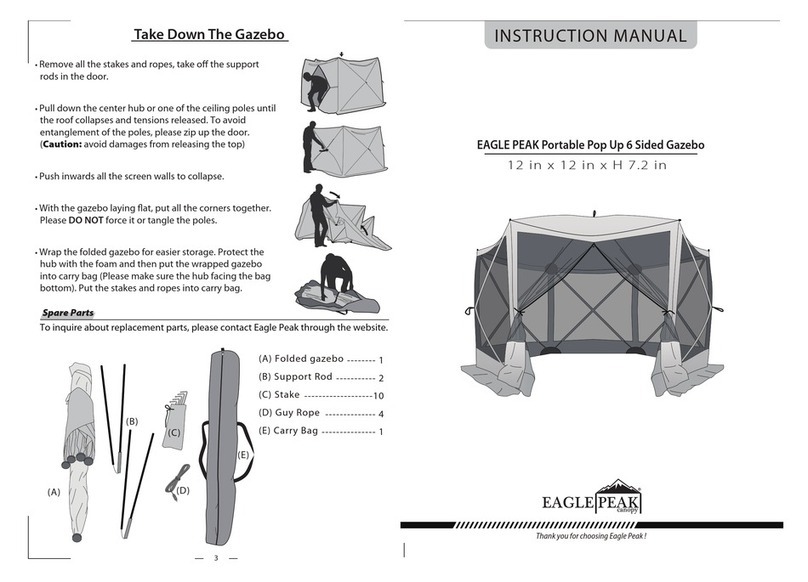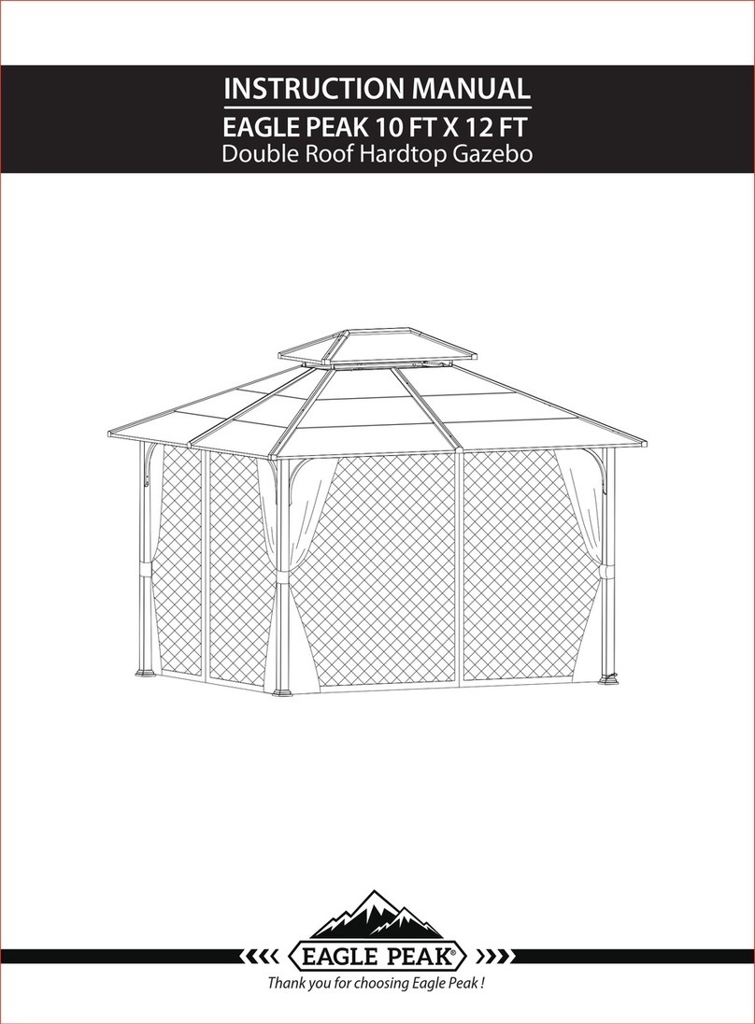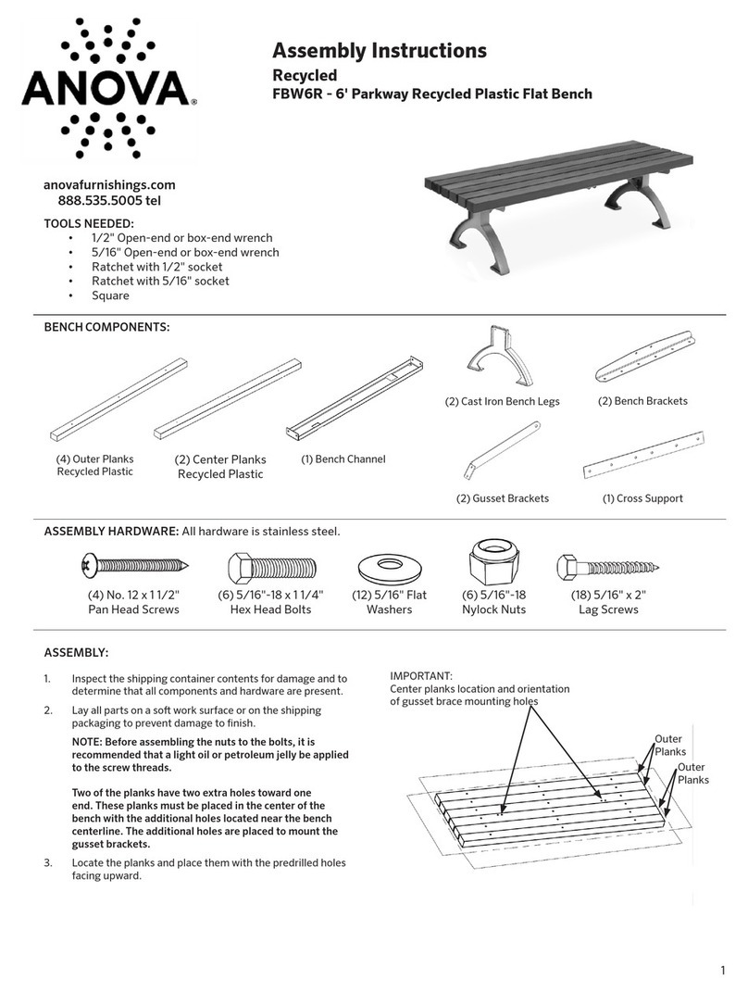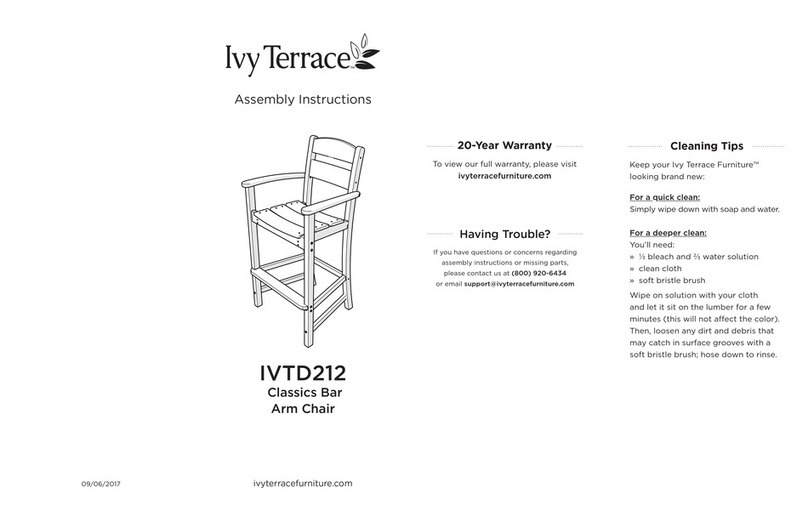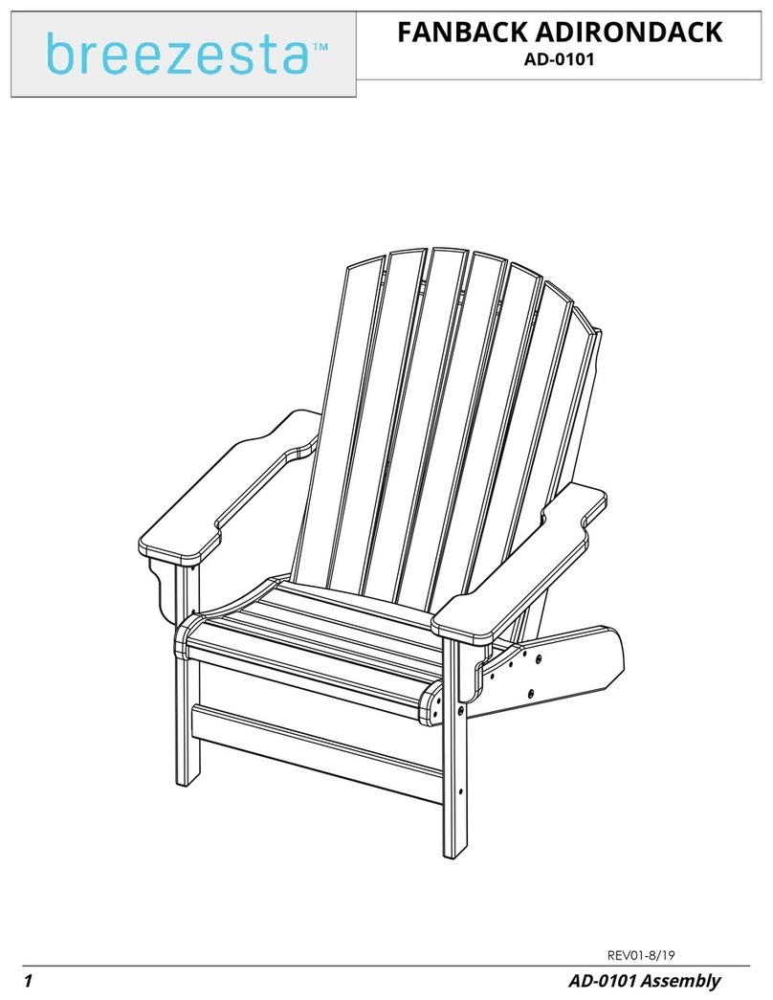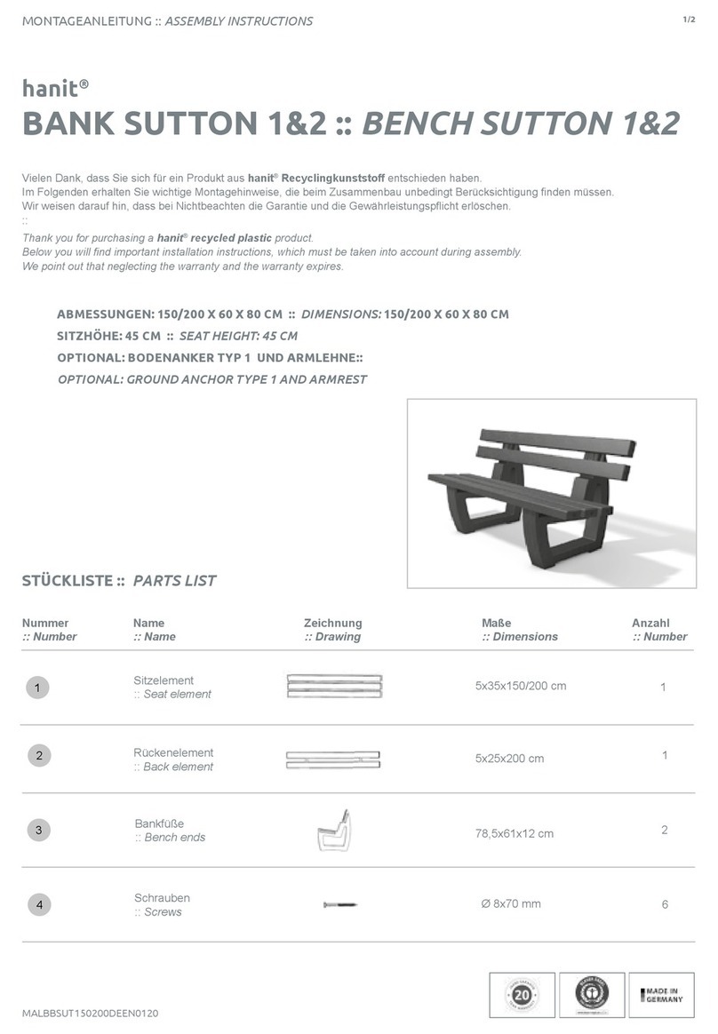
LIMITED WARRANTY
Global Shade Corporation offers a limited warranty that this product is free from defects in materials
and workmanship for a period of one (1) year from the original date of purchase. At its discretion, Global
Shade Corporation may provide replacement parts for defective parts to original purchaser after its
own review and examination. Original receipt or proof of purchase as well as proof of defect is required.
Global Shade Corporation will not be responsible for shipping costs incurred outside the continental
USA. Warranty is valid for the original purchaser for 1 year from the date of purchase and is not
transferable. Regular maintenance of wood, aluminum, and steel components is required to assure the
integrity of your product and is a requirement of the warranty. This warranty does not cover any
inspection costs.
This Limited Warranty does not cover:
•Labor for replacement of any defective item(s);
•Incidental or consequential damages;
•Cosmetic defects which do not affect performance or integrity;
•Vandalism; improper use or improper installation; acts of nature, including but not limited to wind,
storms, hail, floods, excessive water exposure;
•Structural or component failure due to snow loading.
•Minor twisting, warping, checking, cracking, or any other natural occurring properties of wood that do
not affect performance or integrity.
Global Shade Corporation’s products have been designed for safety and quality. Any modifications
made to the original product could damage the structural integrity of the product leading to failure and
possible injury. Global Shade Corporation cannot assume any responsibility for modified products.
Furthermore, modification voids any and all warranties.
All replacement products or parts will assume the remaining warranty of the original product. This
warranty gives you specific legal rights. You may also have other rights, which vary from state to state.
This product is warranted for RESIDENTIAL USE ONLY. Global Shade Corporation disclaims all
other representations and warranties of any kind, express or implied.
Global Shade Corporation does not warrant against and under no circumstances shall Global
Shade Corporation be liable or responsible for any personal loss, injury, or direct or indirect
incidental or consequential damages resulting from the use of this product
This Warranty gives you specific legal rights. You may have other rights as well which vary from state to state
or province to province. This warranty excludes all consequential damages, do not allow the limitation or
exclusion of consequential damages, and therefore this limitation may not apply to you, however, some
states/provinces do not allow the limitation or exclusion of consequential damages, and therefore this
limitation may not apply to you.
1
