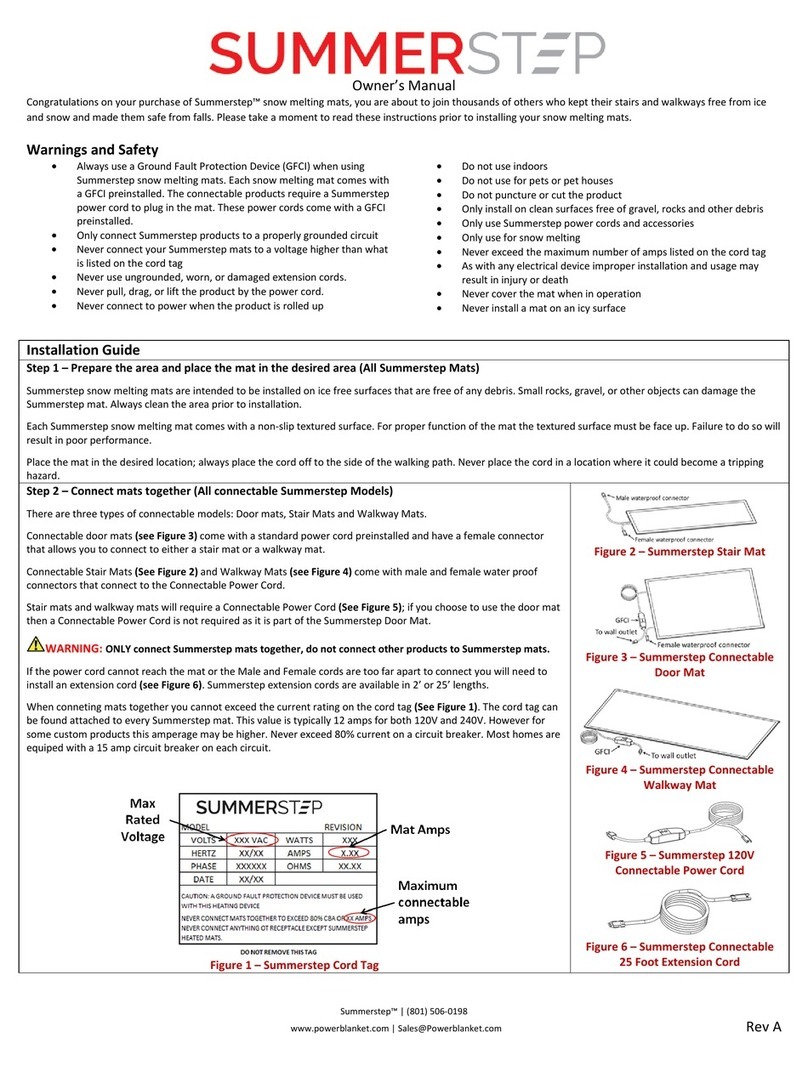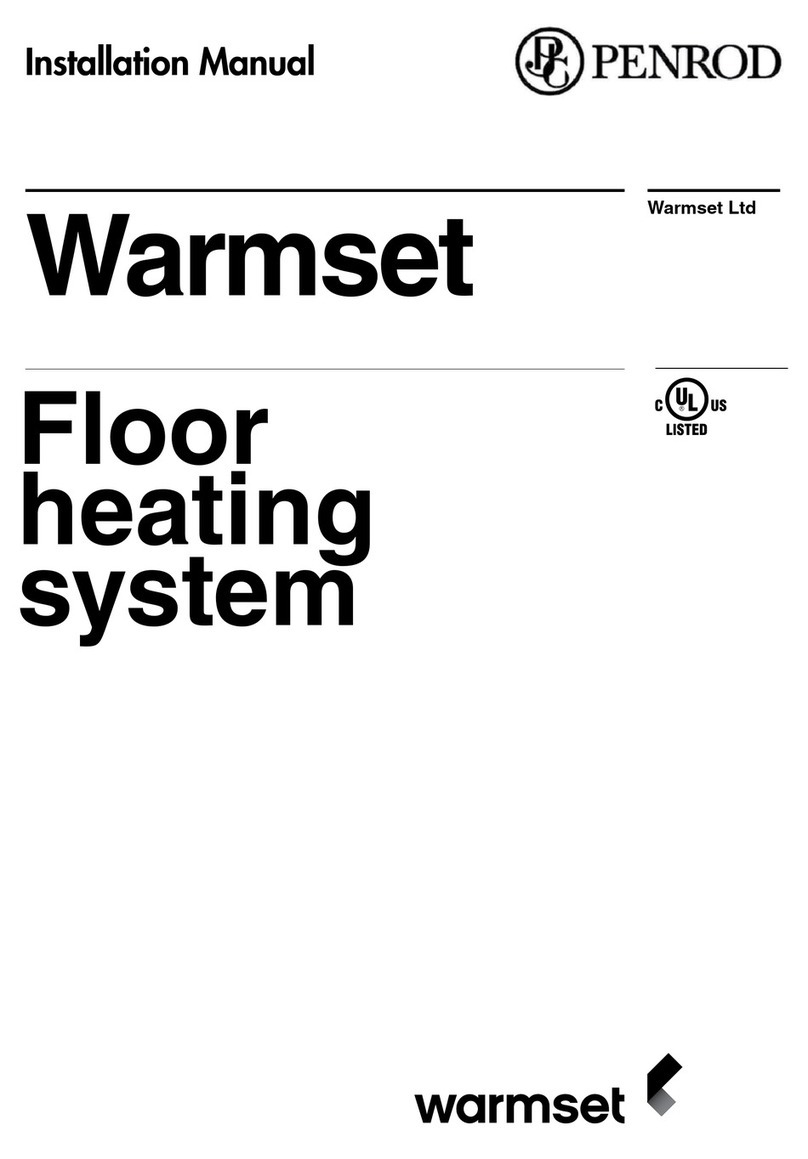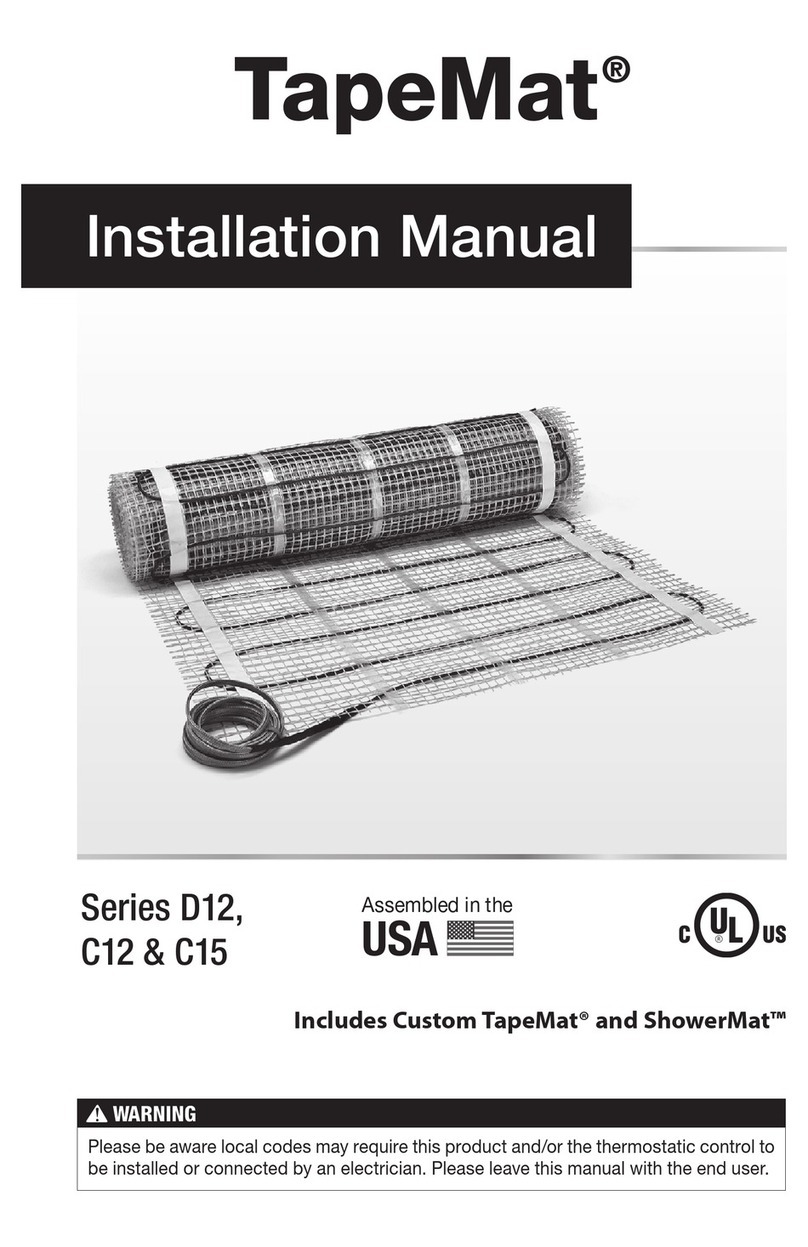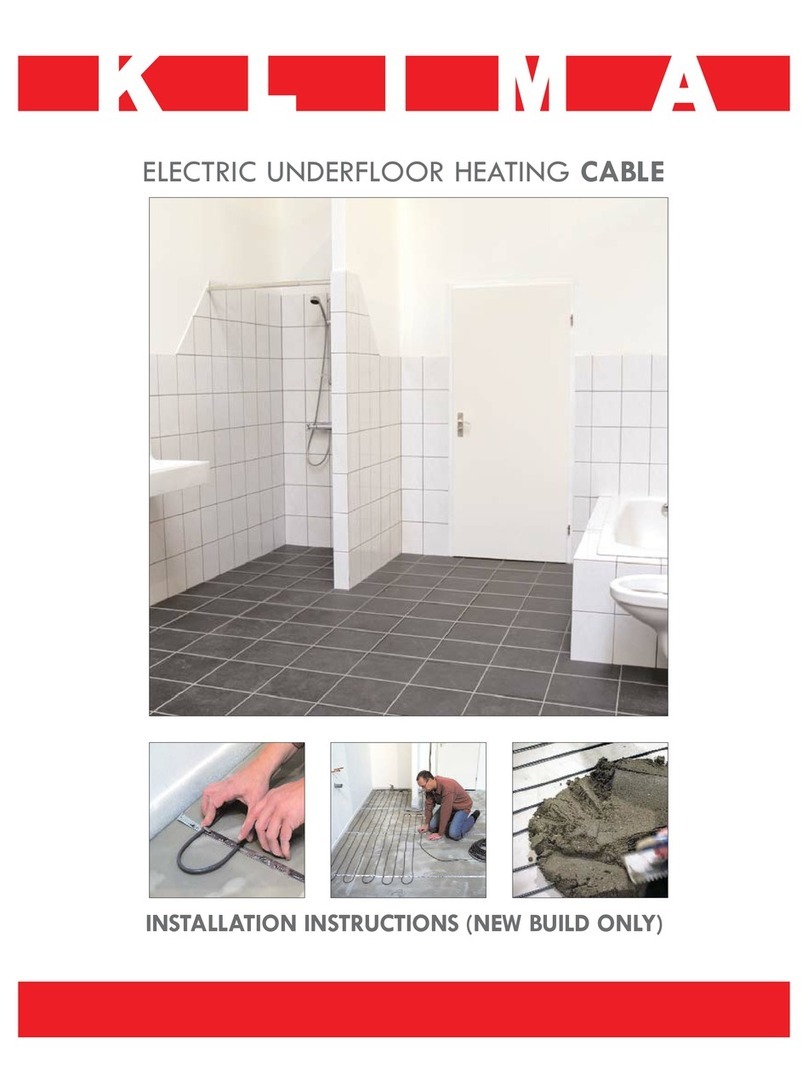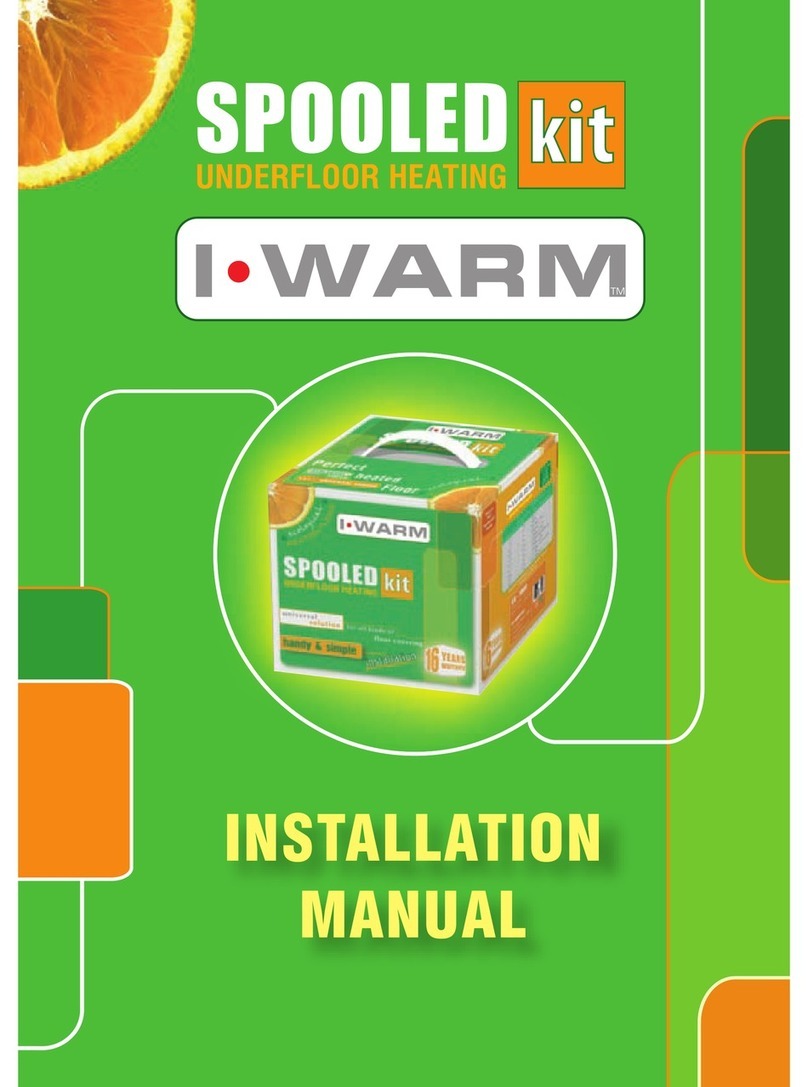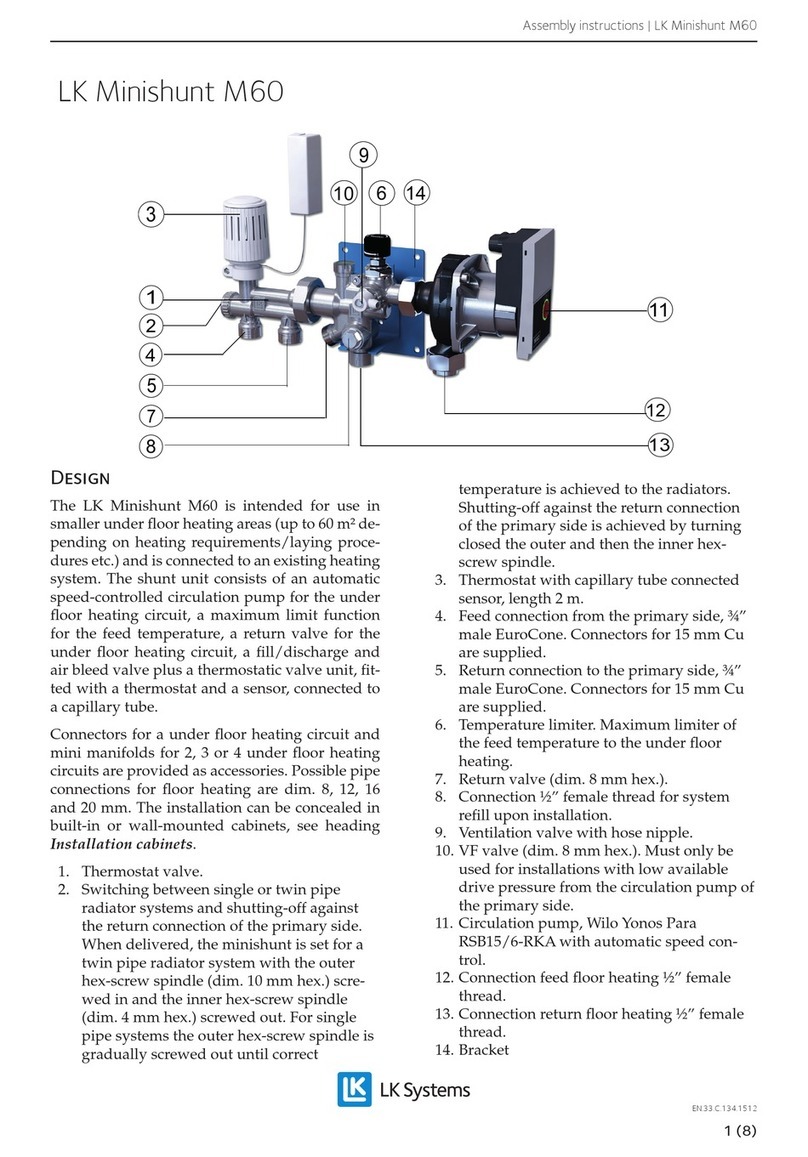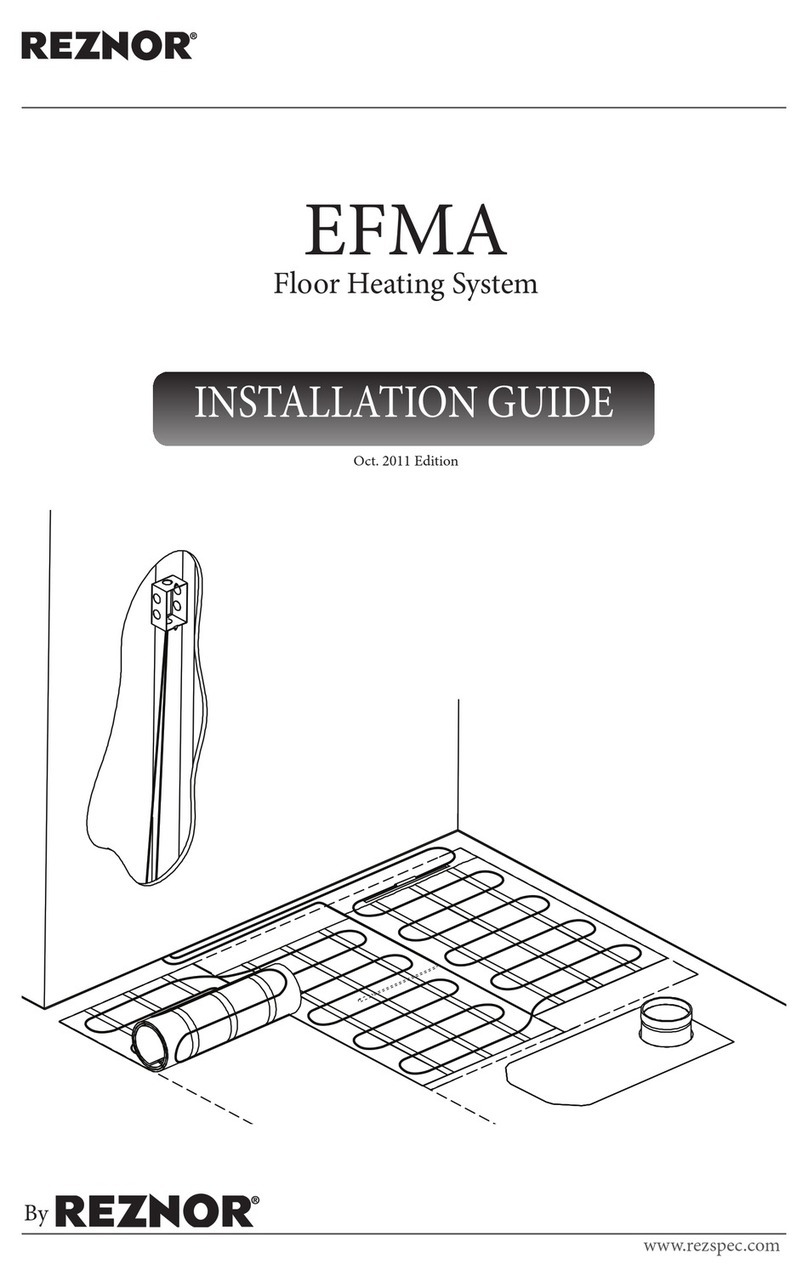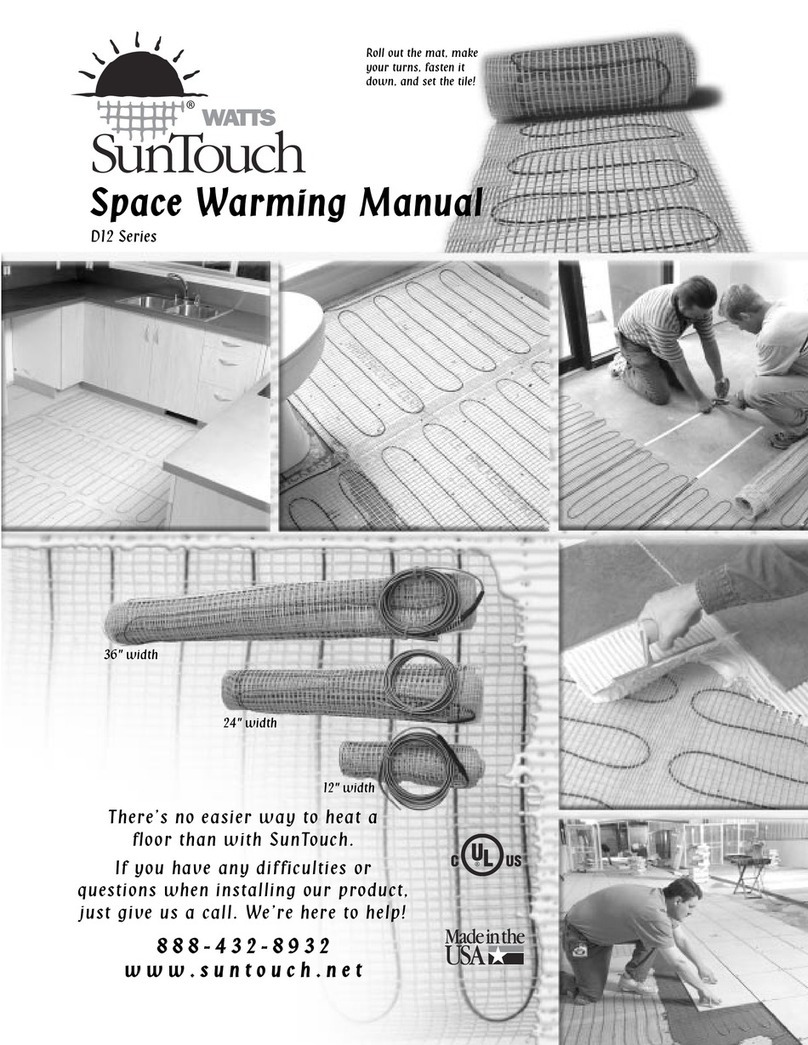AD
B
C
2
The eLine Brand
Congratulations on choosing your eFlex underoor heating product from the eLine
range of underoor heating solutions.
The eLine range has been manufactured to exceed all relevant standards and
expectations considering ease of installation and usability through the lifetime of the
product.
The eFlex Product
The eFlex is a thin (4mm) twin conductor, 10w per linear metre constant wattage
heating cable, with a pre-terminated 2.5m cold tail (power cable) attached.
Twin conductor product design ensures a simple installation for either a warm oor or
total heating solution.
The xing strip provided with the eFlex kit, allows installation of the eFlex at variable
spaces (minimum 50mm) consequently altering the heat output to your own
requirements.
Tools needed for installation
You will require the following items to install and test the eFlex system:
• Tapemeasuredrawingpadandpencil
• Cablestrippersandscrewdriver
• Resistancetester(multimeter)
The complete eFlex system
• Heatingcable •eGaugemeasuringtape
• Sensortube •eFixdoublesidedtape
• Installationinstructions •eMesh
• Warranty
The following pages contain all the information you will need about the eFlex.
Please take time to study this information thoroughly before you attempt to install
this product.
Glossary of Terms
A– Heating element
B– Factory made cold tail joint
C– Cold tail power lead
D– End termination joint
Do’s & Don’ts
Do
Carefully read this instruction manual before starting your installation and
follow the testing procedure as detailed on page 6.Throughout your installation:
• Takesometimetoplanyourcablelayoutconsideringallobstaclese.g.drain
covers, kitchen units, bathroom sinks etc.
• Ensuretheoorsensorthermostatisinsertedwithintheexibletube
provided, with the oor end of the exible tube properly sealed (to ensure
easy removal of the oor sensor after installation if required).
• Maintainaminimumof50mmspacingbetweentheheatingelementruns
at all times.
• Takecarenottodamagetheheatingcableandcoldtail(powercable)whilst
screeding the oor area.
• Ensurealltheyellowheatingelementiscoveredwiththetileadhesive
or exible self levelling compound.
• Ensuretheoorsurfaceiscorrectlypreparedbeforeinstallation(seepage4).
• Ensuretheentireyellowheatingelementisinstalledwithintheoor.
• WhenusingmorethanoneeFlexfromasinglesupply,coldtailsmustbe
connected in parallel.
• Whenusingfoilfacedinsulationensureallinsulationjointsareproperly
taped to prevent the eFlex from slipping in-between insulation panels.
• EnsuretheeFlexisevenlyspacedacrossyourcompletefreeoorarea.
Don’t
• Cutorshortentheyellowheatingcable.
• Crossortouchtheyellowheatingcablestogether.
• Switchyourunderoorheatingsystemonforaminimumof7daysafter
tiling to allow correct curing of tile adhesives and grouts.
• Connecttheheatingelementtothepowersupplywhilststillrolledup.
• Leaverolledupsurpluscableunderkitchenunitsorbathspaces.
•
CommenceinstallationofyouroorsurfacebeforetestingyoureFlex.Seepage7.
• Tileoverdamagedortwistedcables.
• Installheatingcablescloserthan50mm.
Introduction
Importantnotes,pleasereadcarefullybeforeproceedingwithinstallation
