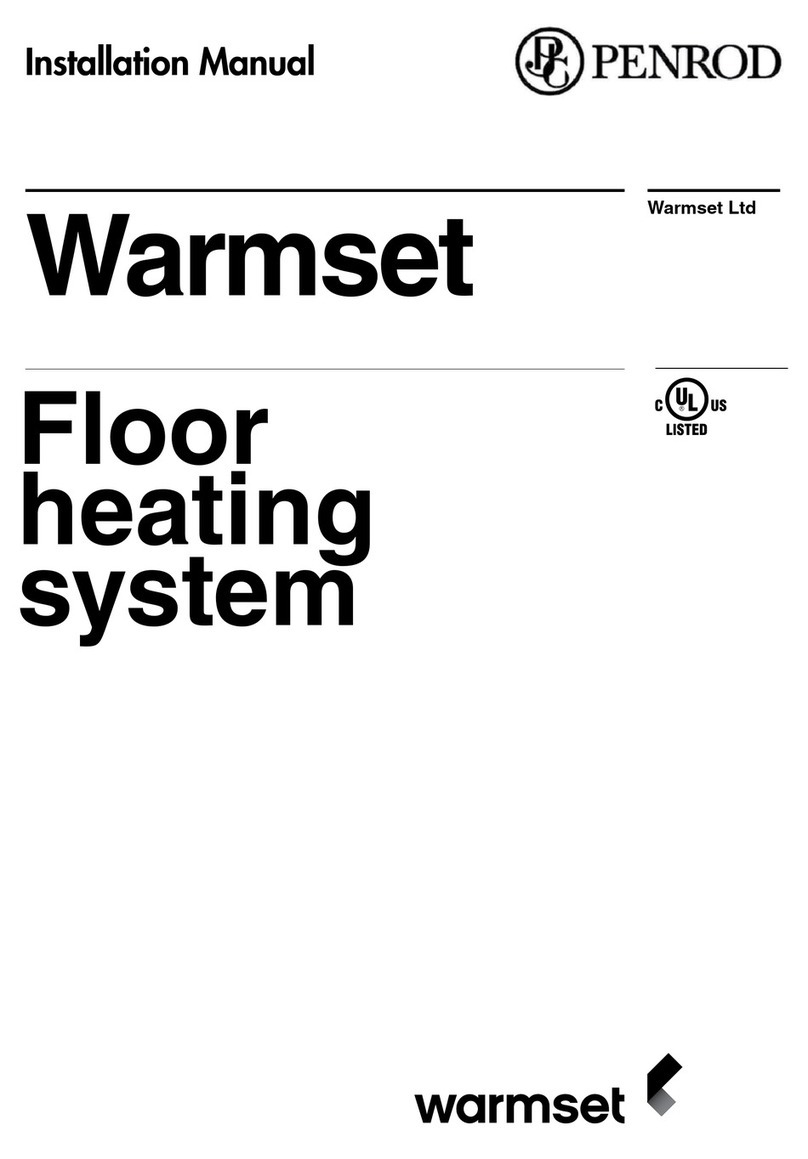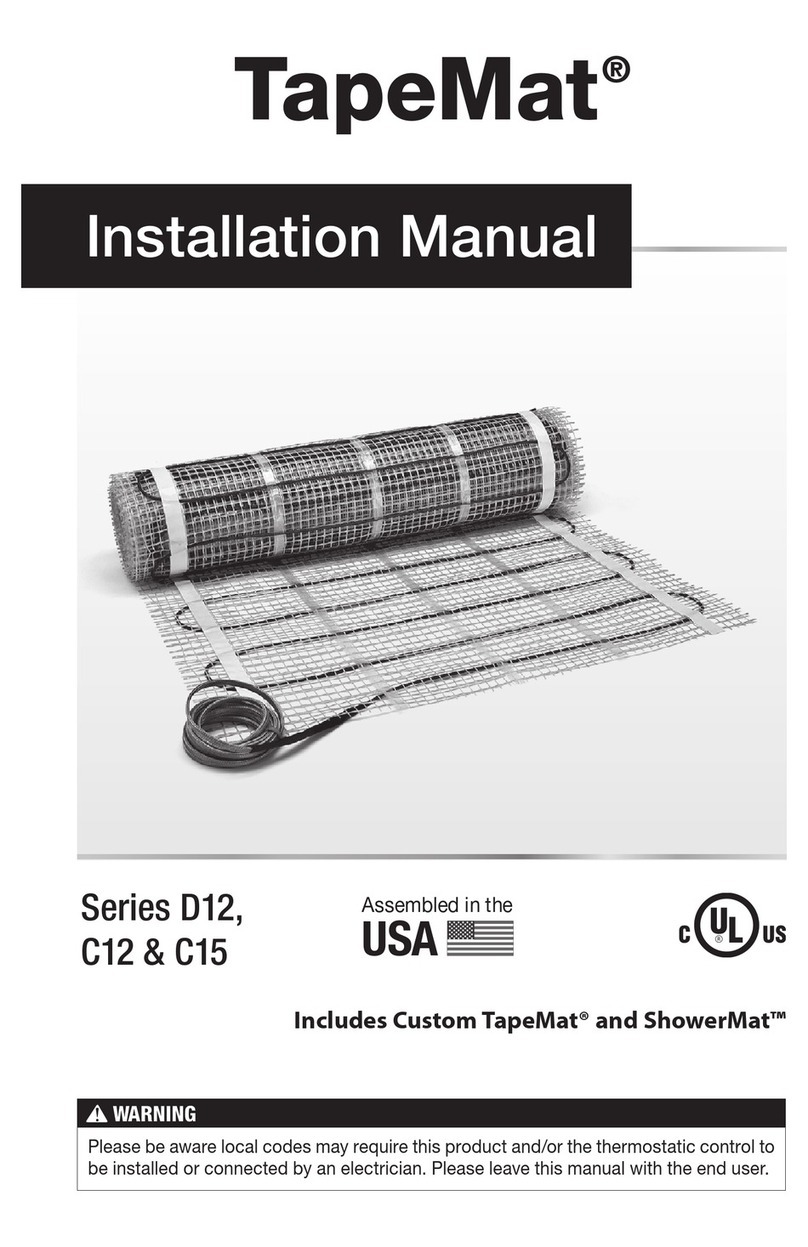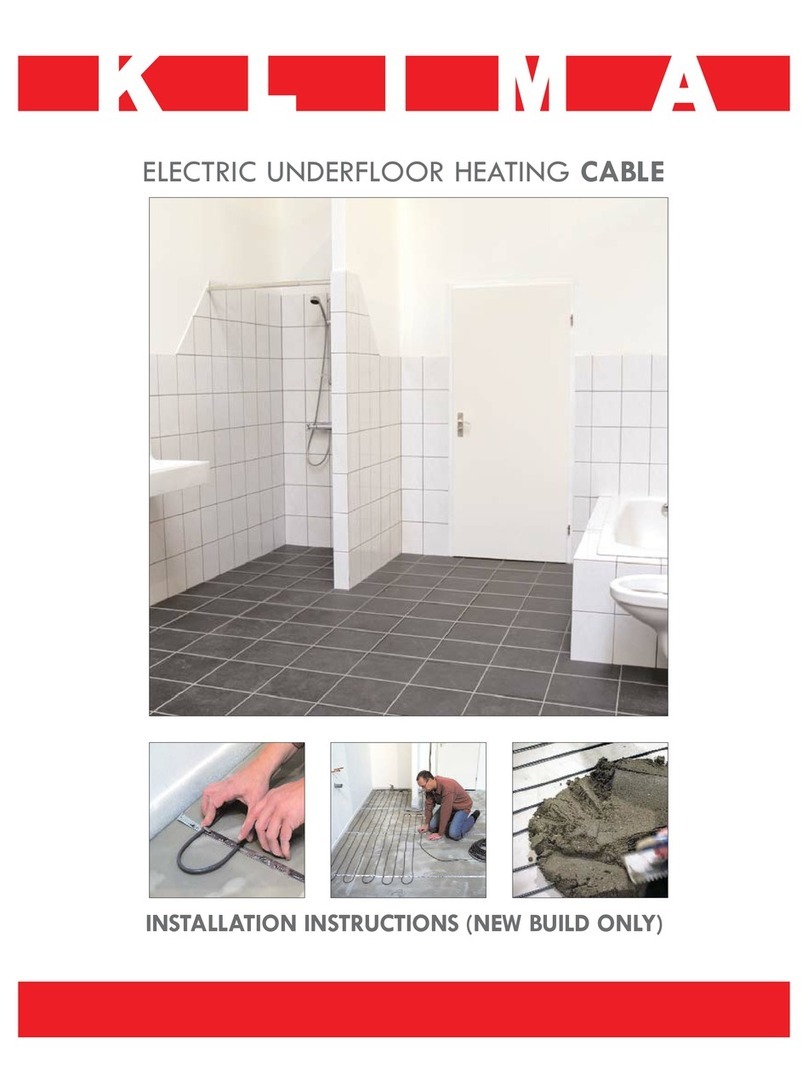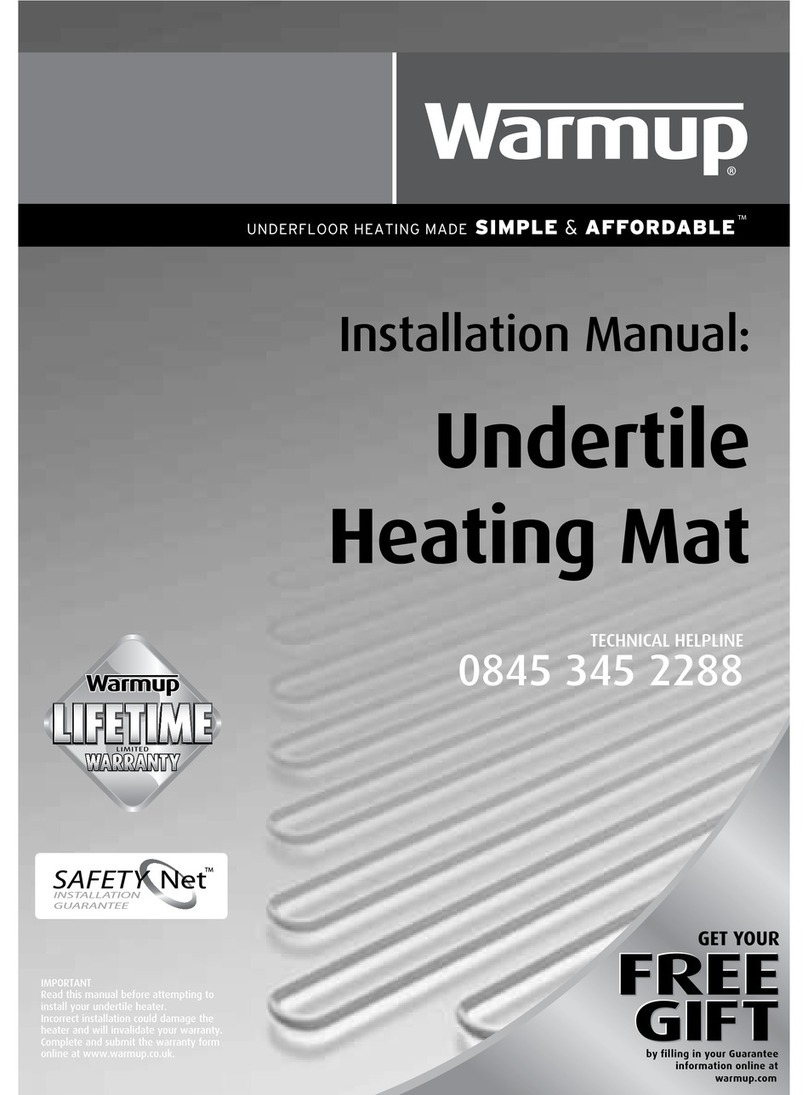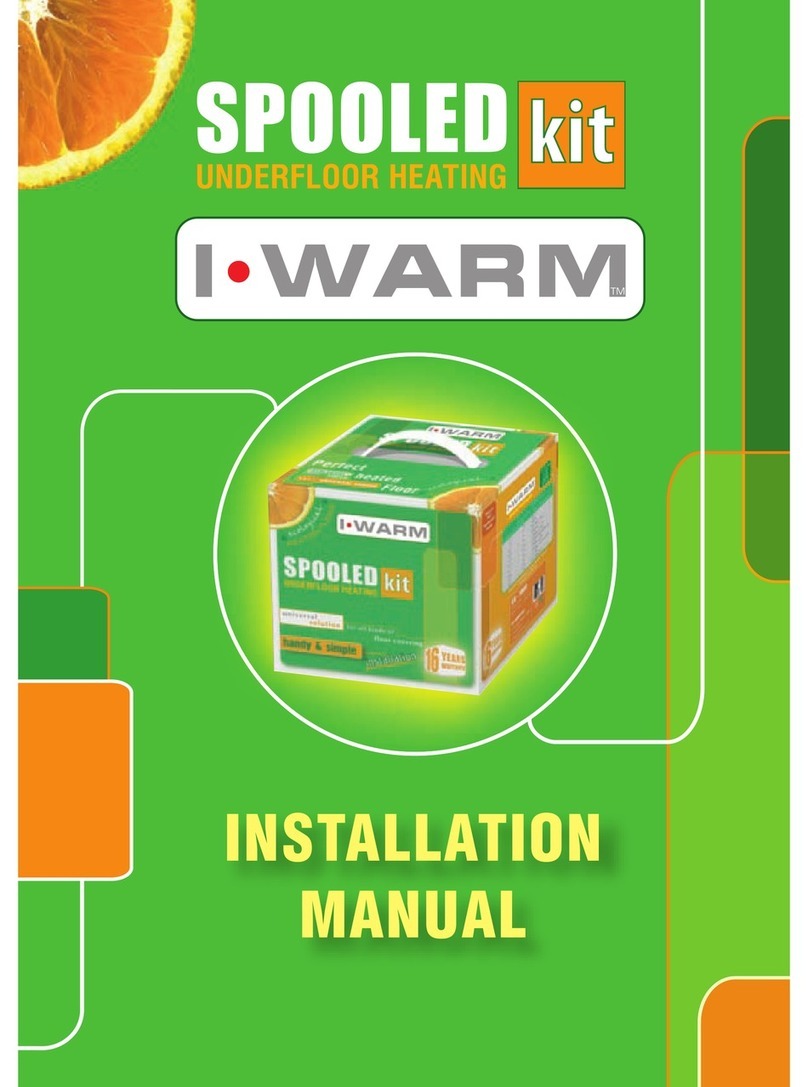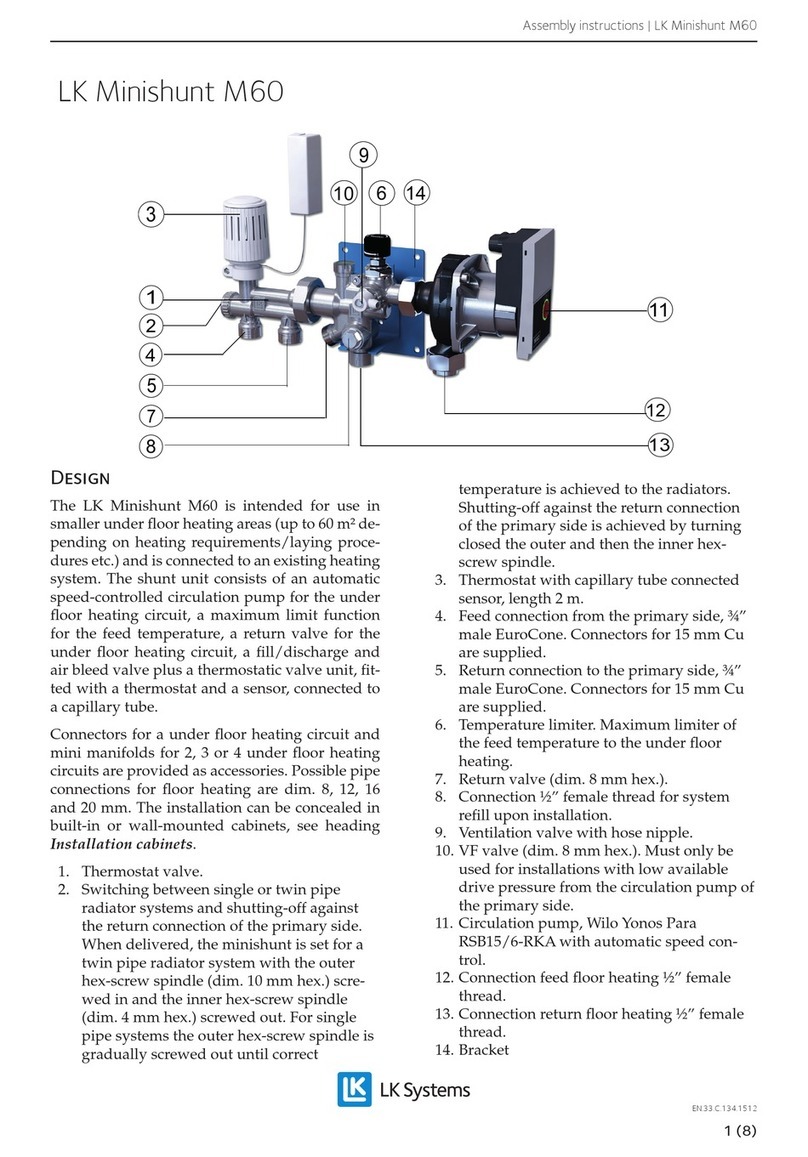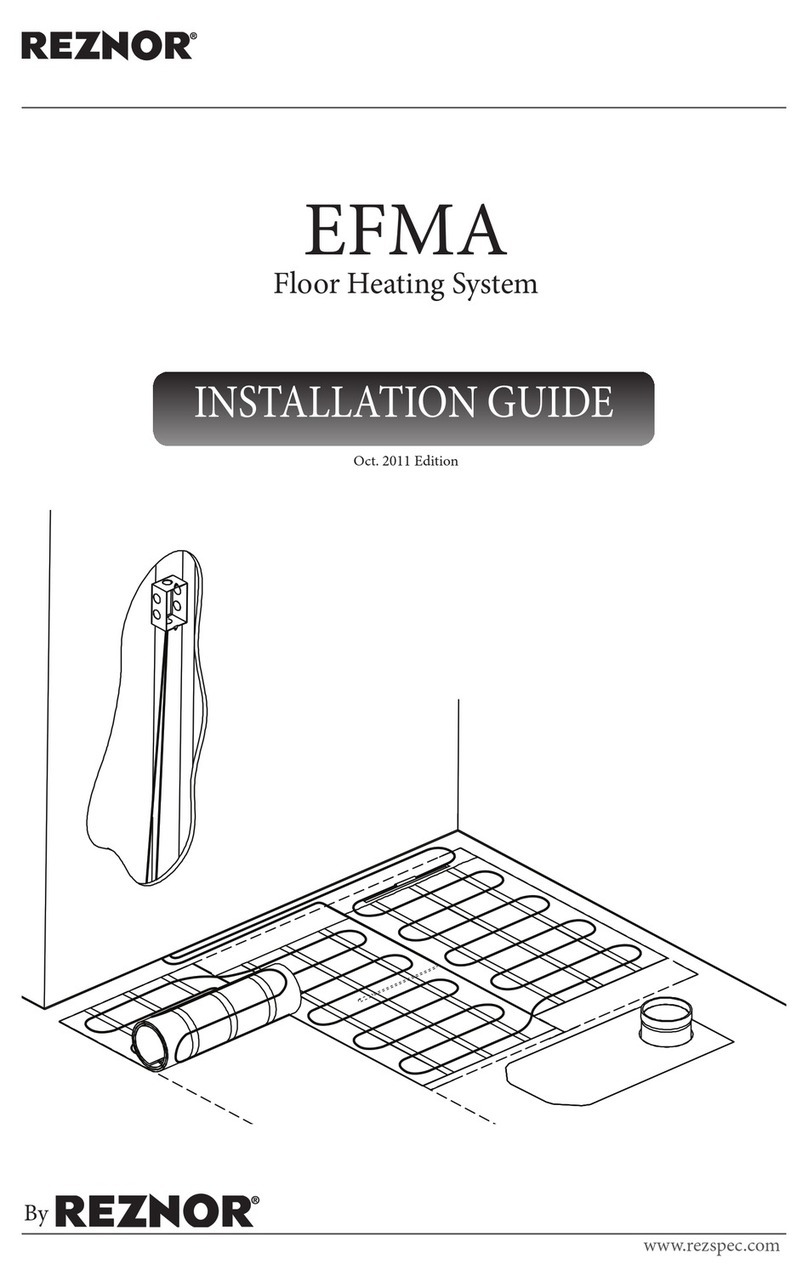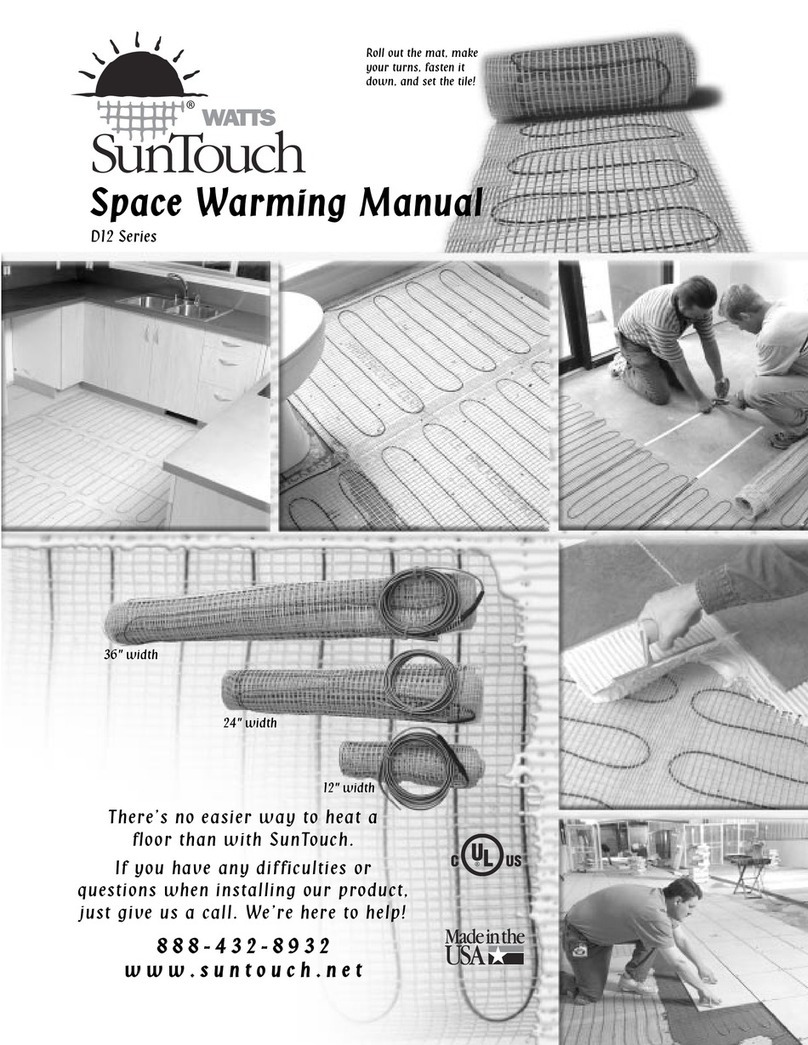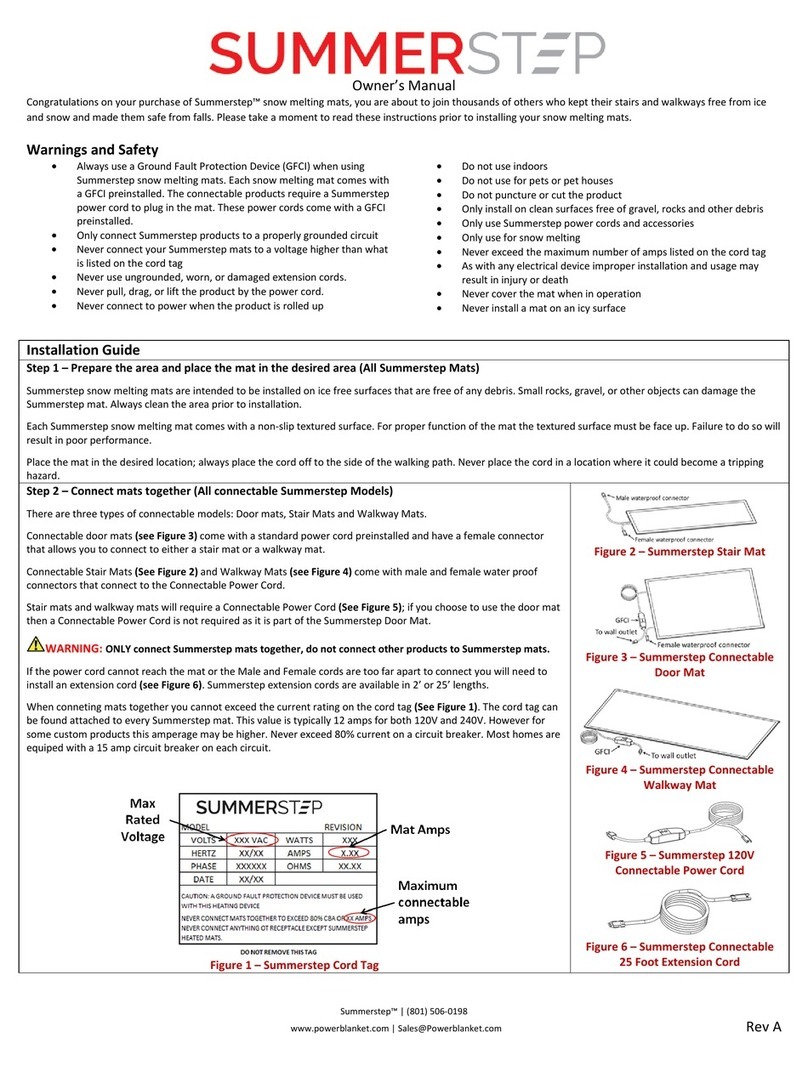Making electrical provision for the heating system
For each Warmup®Heating cable you install, you will have 1 unheated lead running from the floor
to the thermostat’s electric connection. The joint connecting the unheated lead to the heating
cable must be at least 2 inches from the wall and placed in a position to be covered by tile and thin
set mortar.
It may be necessary to chisel out short channels in the subfloor to minimize the increased height
presented by the floor probe and the unheated lead.
All electrical connections should be done by a qualified technician.
Install to NEC and local BOCA codes.
Separate conduit will be required to run the unheated lead and the sensor wire back up to the
thermostat. Please note that they cannot be placed within the same conduit. Neither the unheated
lead or sensor wire must cross, or come into contact with, the heating element. Bear in mind that
you will need to make provision for drawing the unheated lead and sensor wire up through
the conduit to the control box.
Electrical Requirements
Please refer to the table on page 6 to calculate the amperage load for your particular system.
For smaller areas, you may be able to utilize an existing circuit. In most cases, however, you
will need a separate circuit to power the Warmup heating cables.
The Warmup thermostat has a maximum resistive load of 15 amps (i.e. a maximum of 2 x USDW800).
It also includes a built-in GFCI. If you want to control more than 15 amps worth of heating via a
single thermostat you will need to use Warmup’s master / relay configuration. Instead of using the
thermostat, a different model of master thermostat is used to control individual switching units
(each capable of switching up to a 15 amp load, and each containing its own GFCI). The relay units
require their own separate electrical feed, and up to 10 relay units can be daisy chained to a single
master unit via low voltage cabling. For further information please call the Warmup Helpline or
visit www.warmup.com.
The thermostat should be connected to the main electrical supply via a fuse or circuit in accordance
with the National Electrical Code. If the thermostat used does not include a built-in Ground Fault
Circuit Interrupter (GFCI), then one must be added to the circuit between the main power supply
and the thermostat. If the thermostat does include a GFCI, it is NOT recommended to include
another in the circuit, as this may cause accidental tripping of the control unit.
Ensuring Safety
Install the Warmup thermostat within the same room as the heating cable. In order to ensure the
efficient running of the system within bathrooms, we recommend that the controls are located
at least 36 inches away from shower openings or basin back splash areas so you minimize the
possibility of exposure to water.
The rating label in this manual must be attached to the circuit breaker box for referral by the
homeowner or electrical inspector. An additional smaller label is attached to the manual to be
fixed adjacent to or on the thermostatic control.
7


