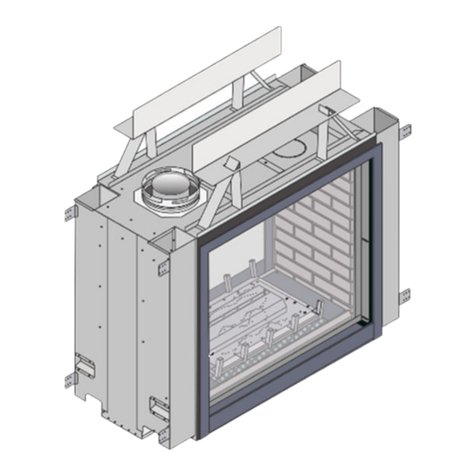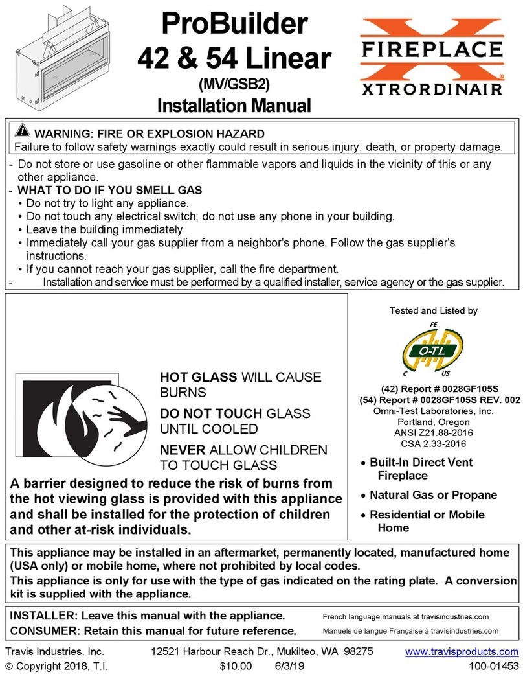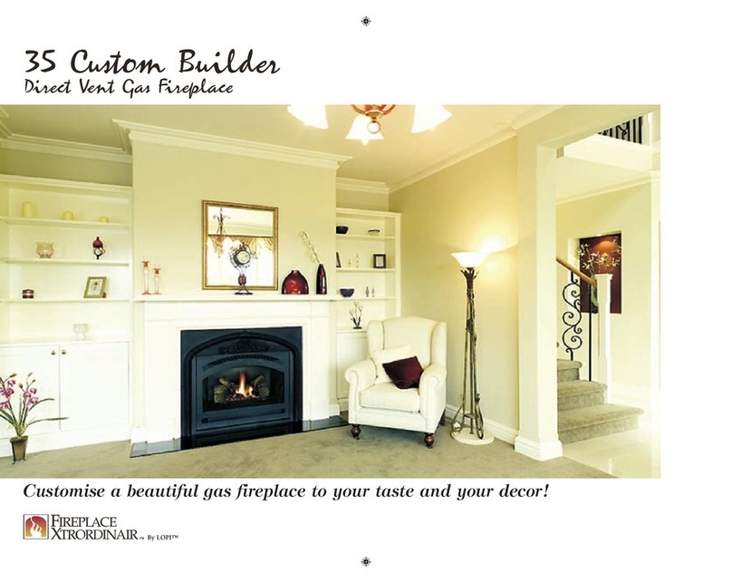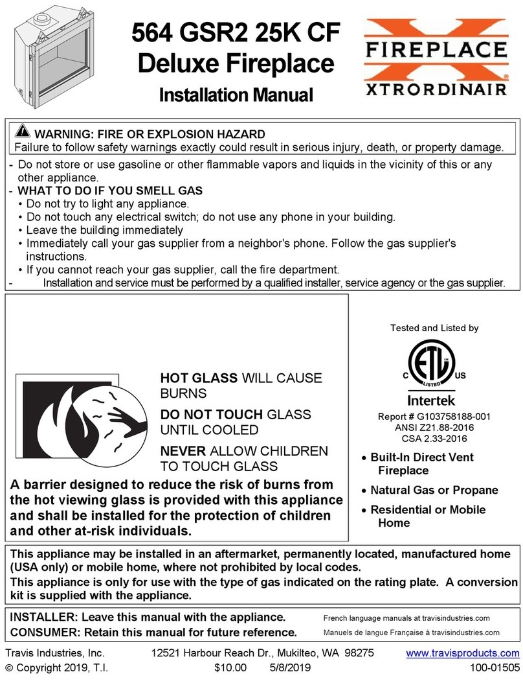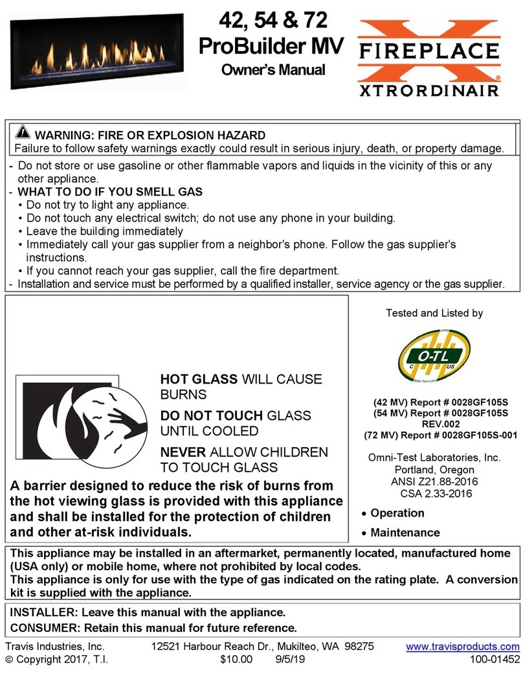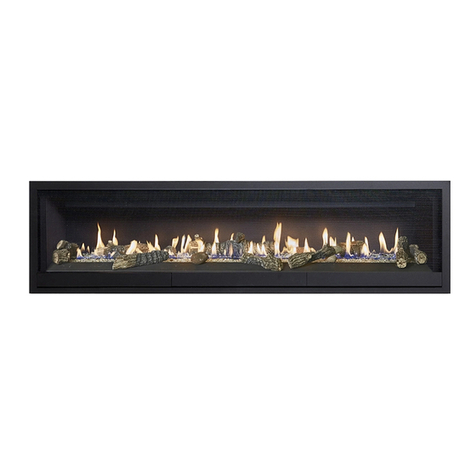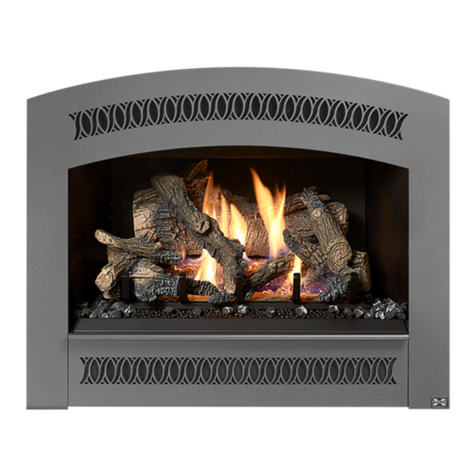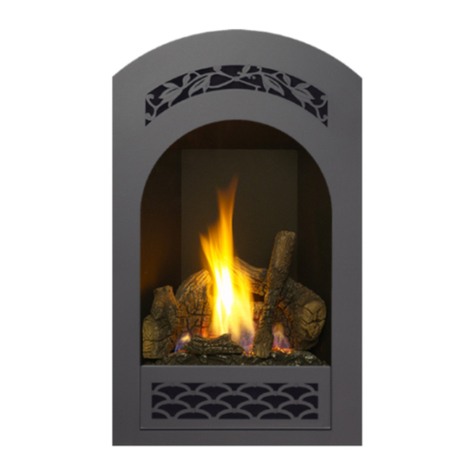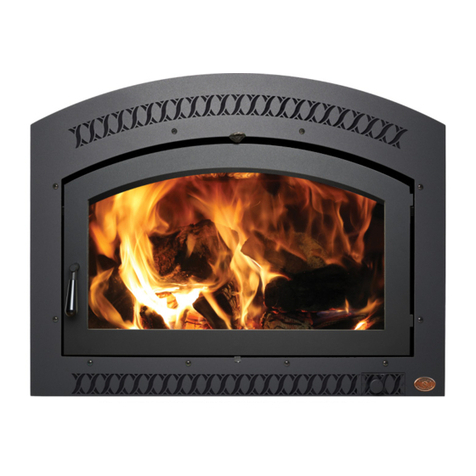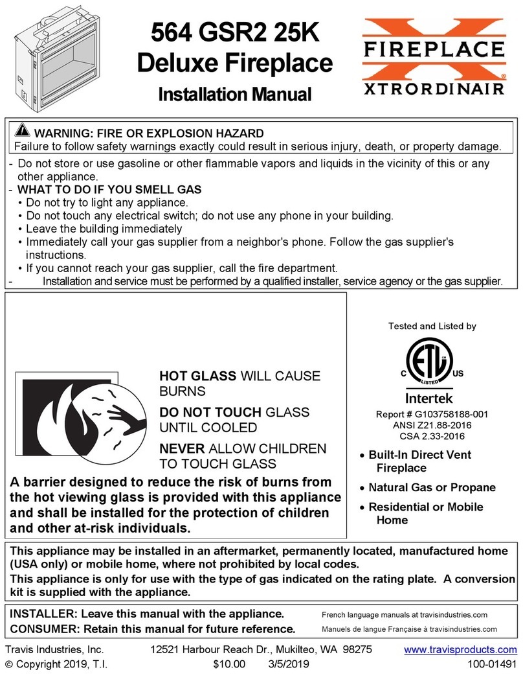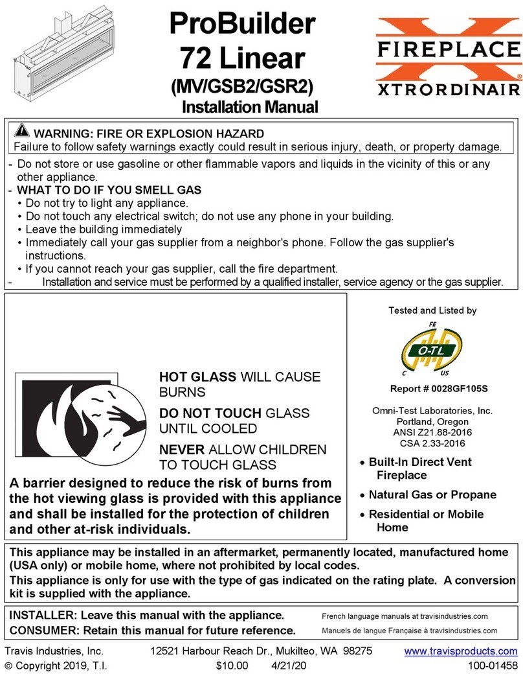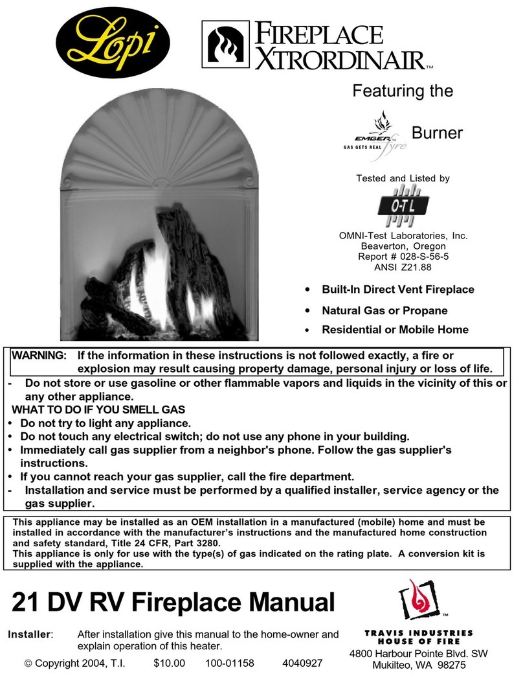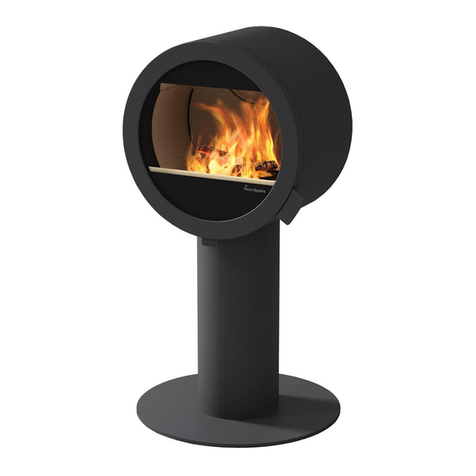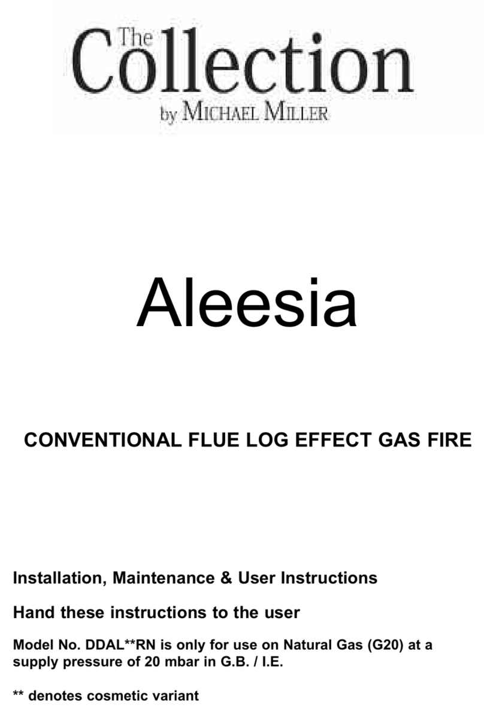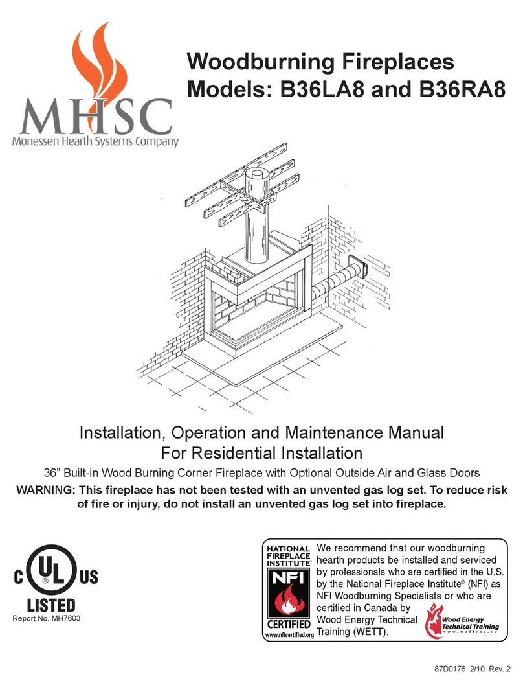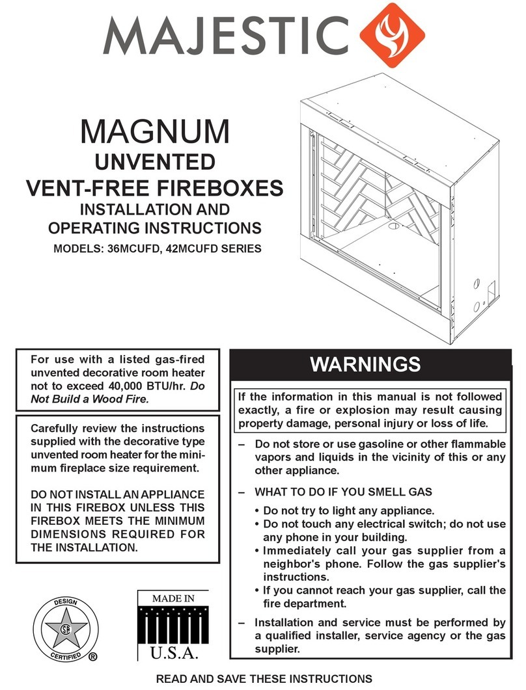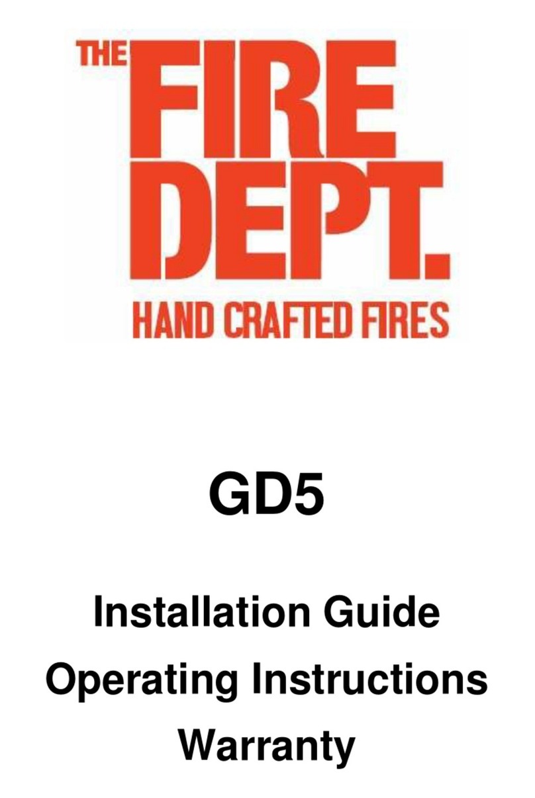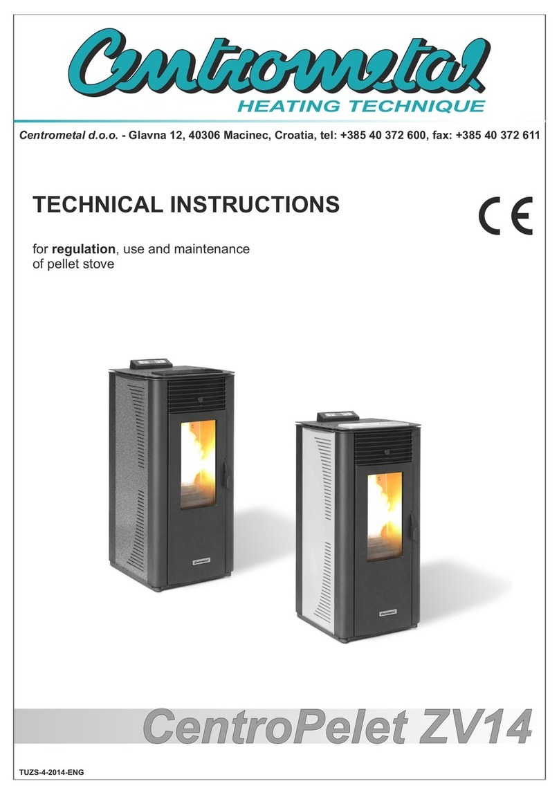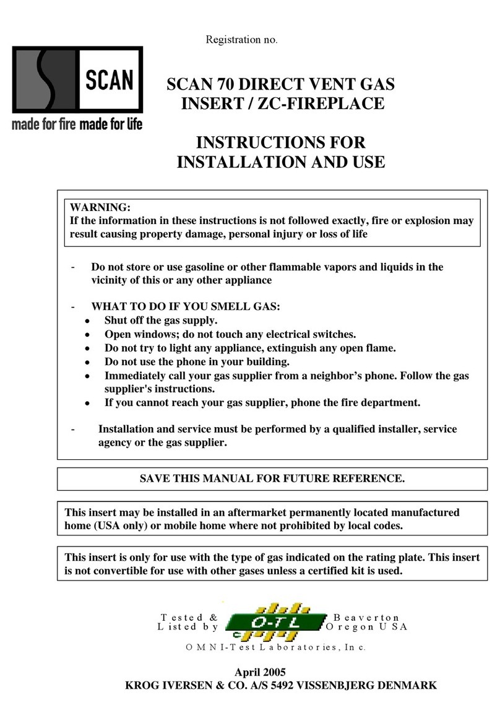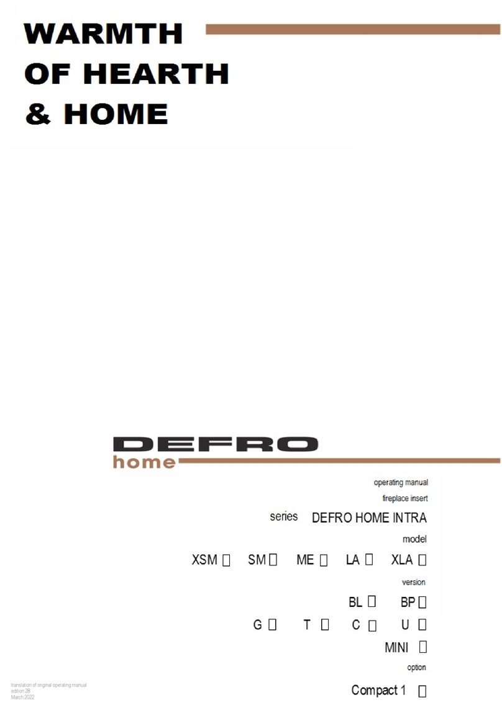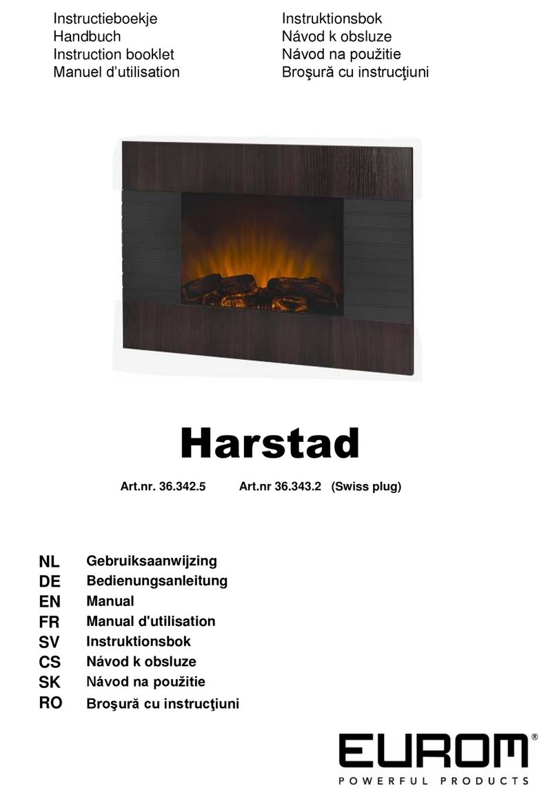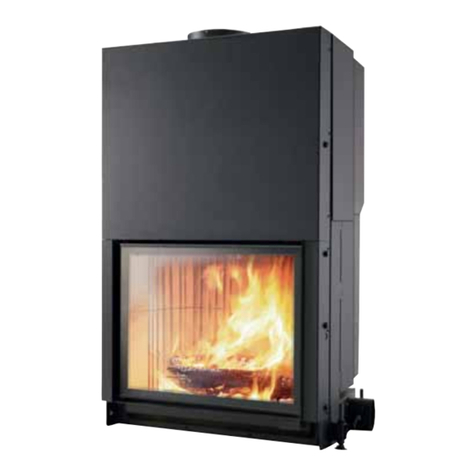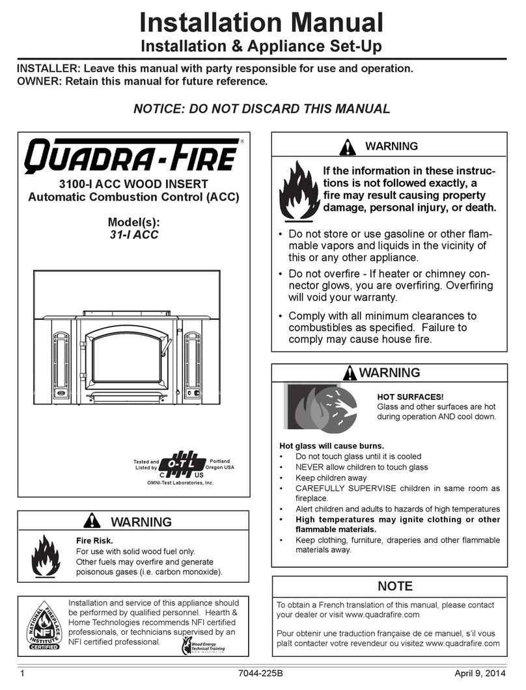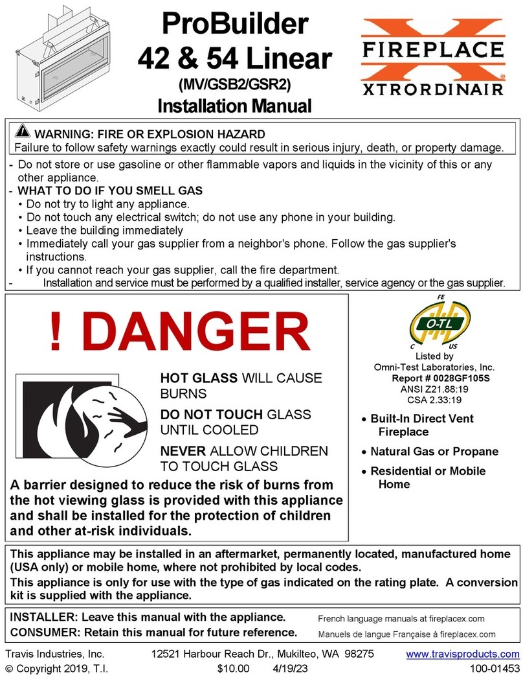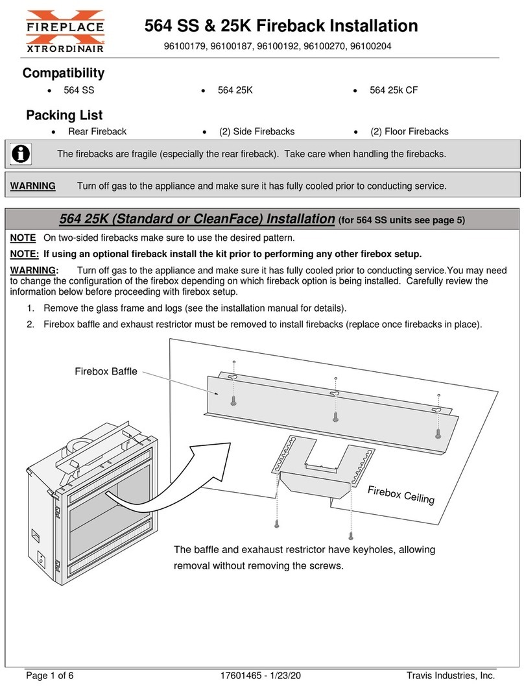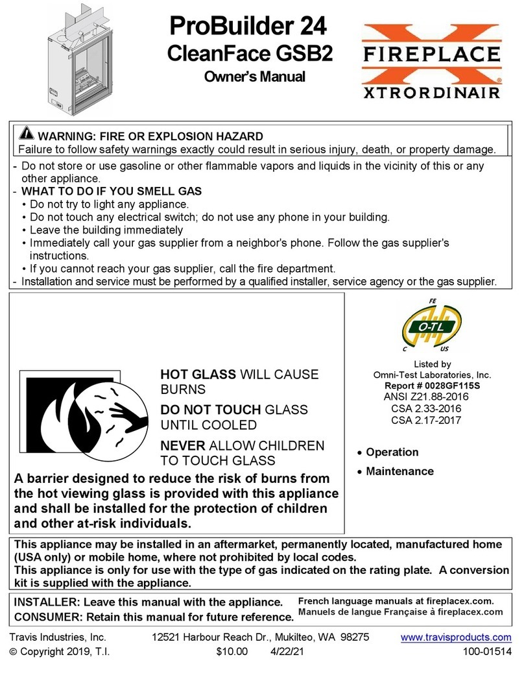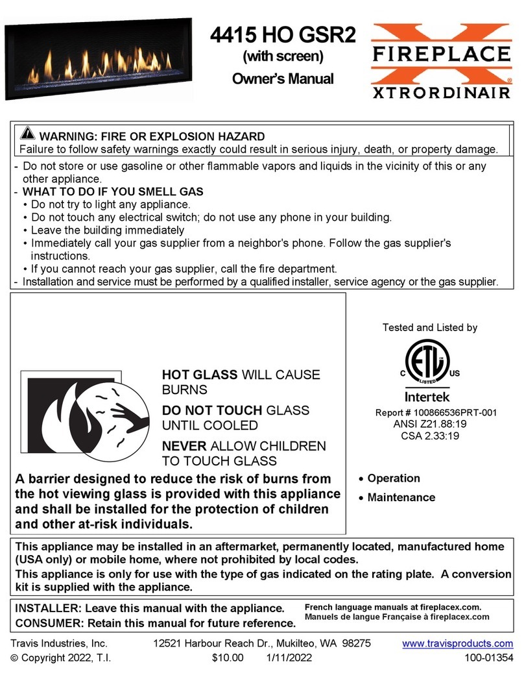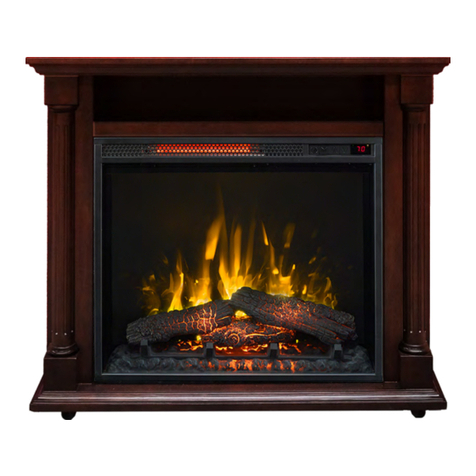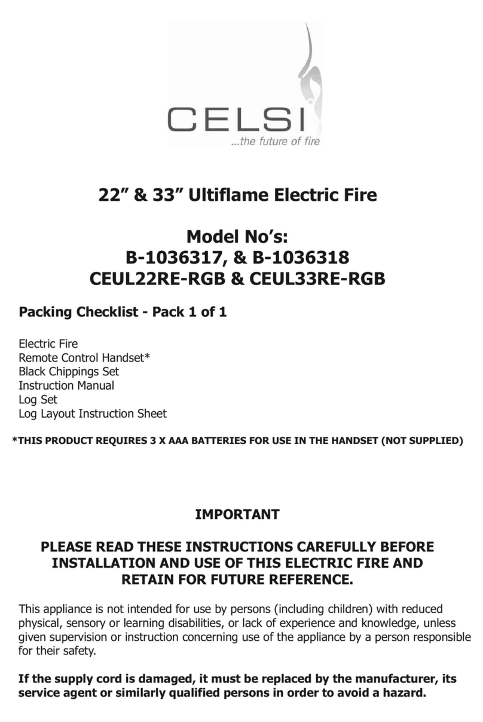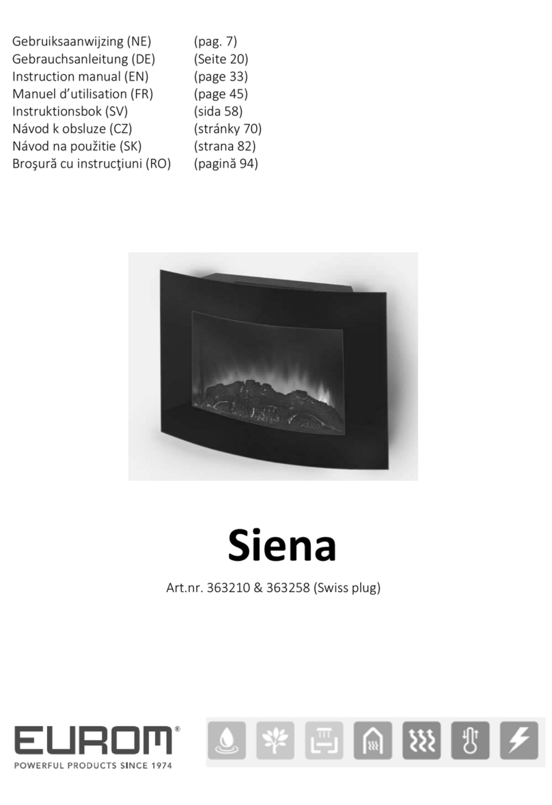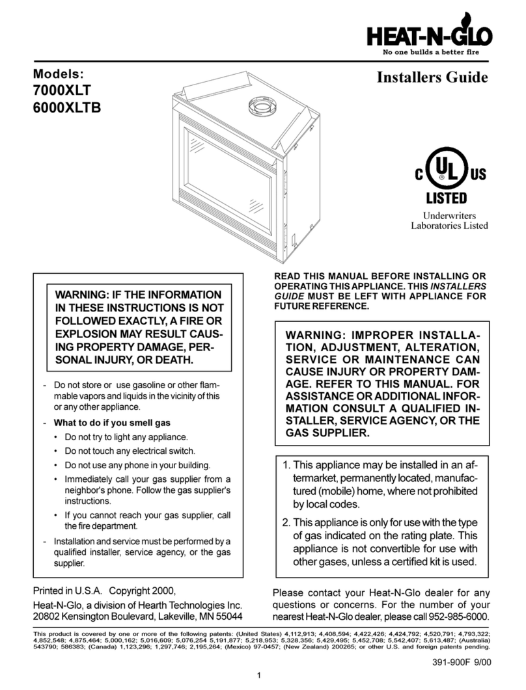
Table of Contents 3
© Travis Industries 9/25/18 - 1488 PB36 CF Install
Overview ................................................................... 2
Massachusetts Approval......................................... 2
National Fireplace Institute ..................................... 2
Listing Details........................................................... 2
Installation Options.................................................. 6
Heating Specifications............................................. 6
Dimensions ............................................................... 6
Packing List .............................................................. 7
Additional Items Required....................................... 7
Recommended Installation Procedure................... 7
Optional Equipment Installation ............................. 7
Massachusetts Requirements ................................ 8
Requirements for the Commonwealth of
Massachusetts.................................................................8
MANUFACTURER REQUIREMENTS.............................8
Fireplace Placement Requirements ....................... 9
Clearances ......................................................................9
Raised Fireplaces............................................................9
Minimum Framing Dimensions............................... 10
Nailing Brackets ....................................................... 11
Standard vs. Extended Position ............................. 12
Header and Pipe Shield Installation ....................... 13
Corner Installations.................................................. 16
Outdoor fireplace installations ............................... 17
Gas Line Requirements ........................................... 18
Fuel .................................................................................18
Gas Line Connection .......................................................18
Gas Inlet Pressure...........................................................18
Gas Line Location............................................................19
Electrical Connection............................................... 20
Optional Wall Switch or Thermostat Installation
(MV and GSB2 Versions Only) ................................ 21
Parallel ConnectionSeries Connection ...................21
Vent Requirements................................................... 22
Vent Clearances ..............................................................22
Vent Firestop or Thimble .................................................22
Altitude Considerations....................................................22
Approved Termination .....................................................22
Approved Vent.................................................................22
Vent Installation ...............................................................23
Approved Vent Configurations ............................... 23
Exhaust Restrictor Position..............................................23
Diffuser ............................................................................24
Vent Configurations ................................................. 25
Minimum Vent Configuration ...........................................25
Vent Configuration: Vertical Termination .........................26
Vent Configuration: Horizontal Termination with
Vertical Rise ....................................................................27
Termination Requirements...................................... 28
Hearth Requirements ............................................... 29
Facing Requirements............................................... 30
Standard vs. Extended Position ......................................31
Facing Thicker than 1-1/2”...............................................32
Screen Assembly Mounts................................................33
Mantel Requirements ............................................... 34
Mantel Column Clearances .............................................34
Use of a Non-Combustible Mantel Below Listed
Mantel Clearances .................................................... 35
Finalizing the Installation ........................................ 36
MV Units Only - Pilot Flame Inspection - (see
instructions on page 40) ..................................................36
GSB2 Units Only - Pilot Flame Inspection - (see
instructions on page 40) ..................................................36
Air Shutter Adjustment ....................................................37
Location of Controls ........................................................38
MV Units Only - Starting the Pilot ....................................39
Glass Frame Removal and Installation............................40
Log Set Installation .................................................. 43
Installation Warnings .......................................................43
Log Set Overview ............................................................43
Rear Log..........................................................................44
Left Log ...........................................................................44
Right Log.........................................................................45
Right Front Twig ..............................................................45
Right Rear Twig...............................................................46
Center Log.......................................................................47
Ember Chunk Identification .............................................47
Left Ember Chunk ...........................................................48
Right Ember Chunk .........................................................48
Ember bed Glass and Ember Material
Installation (GSR2 ONLY) ........................................ 49
Ember bed Glass Installation...........................................49
Ember Material Installation (GSR2 ONLY) ......................50
Ember Installation (GSB2 or MV) ....................................50
Rock Wool Placement (All Models) .................................50
Wall Mount Remote Thermostat installation
(optional) ................................................................... 55
Packing List .....................................................................55
Installation .......................................................................55
Wiring Diagram – MV Version ................................. 57
Optional Blower Wiring....................................................57
Wiring Diagram – GSB2 Version............................. 58
Wiring Diagram – GSR2 Version............................. 59




















