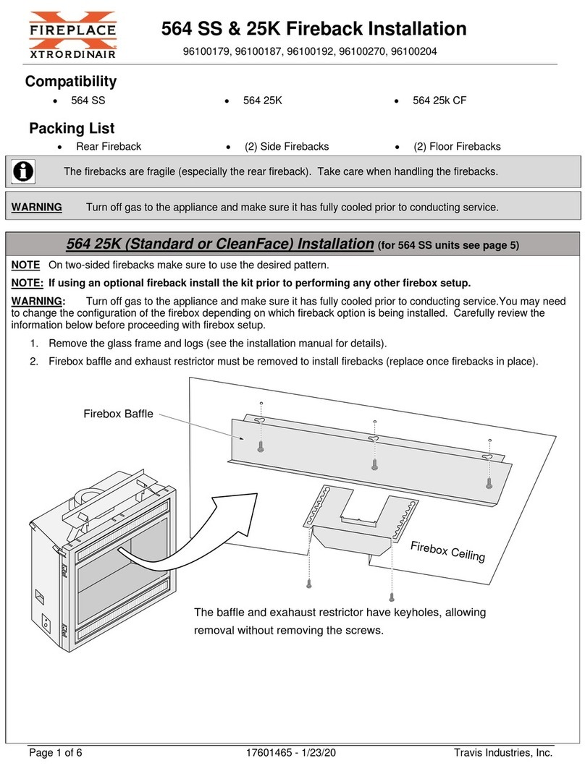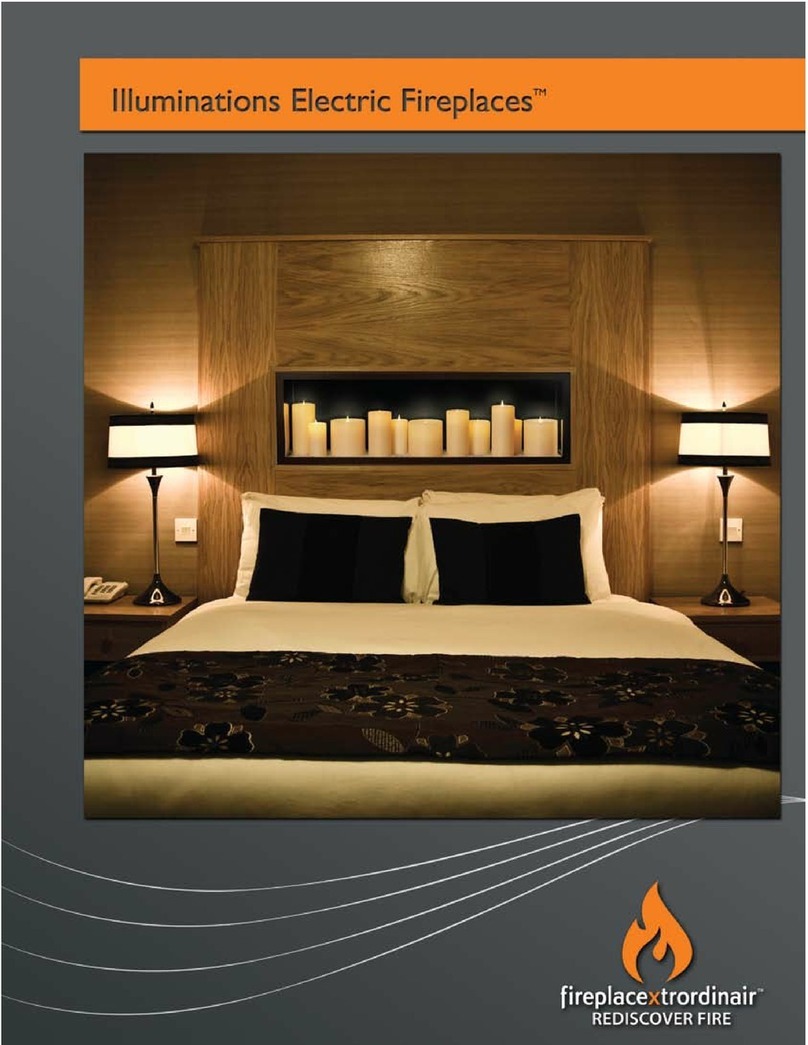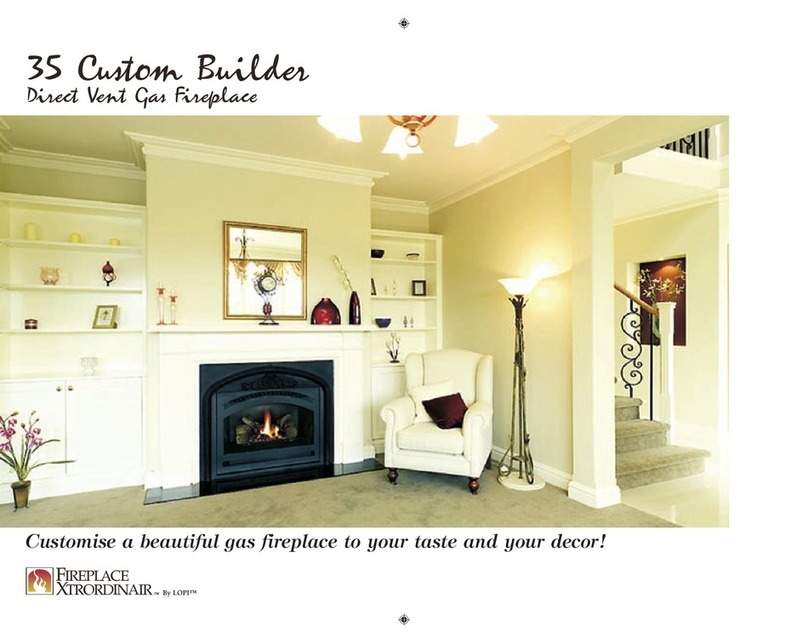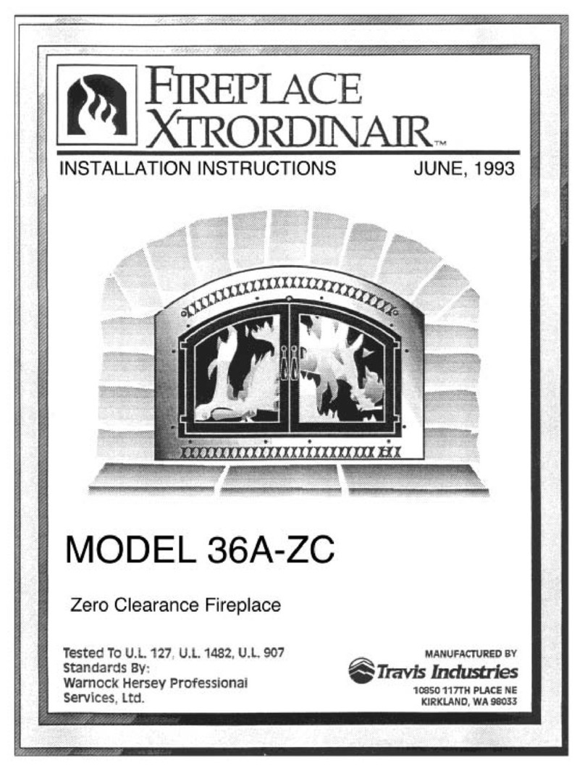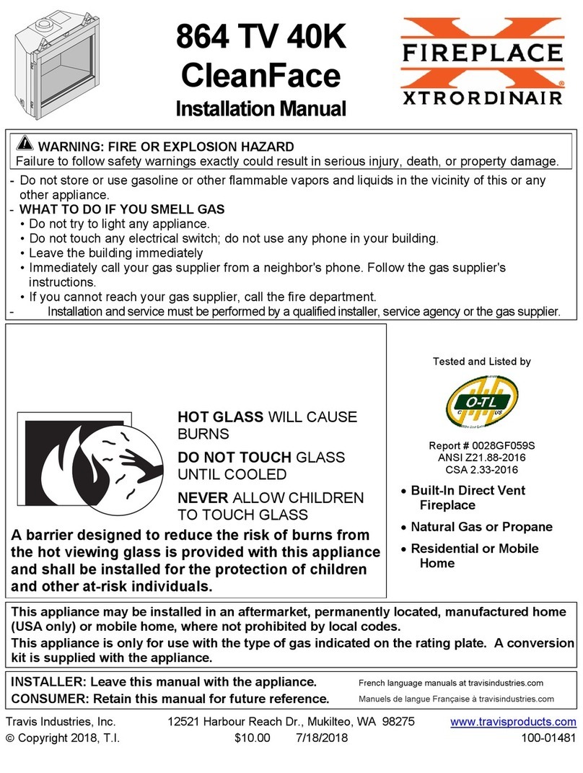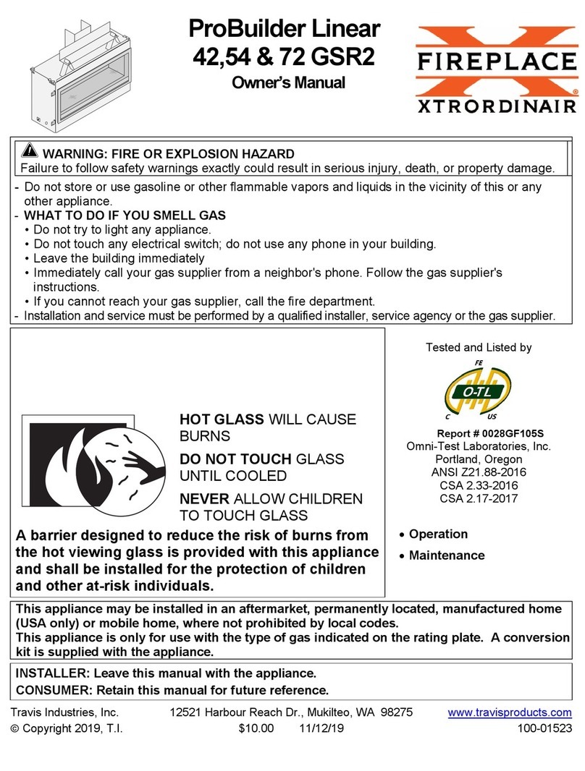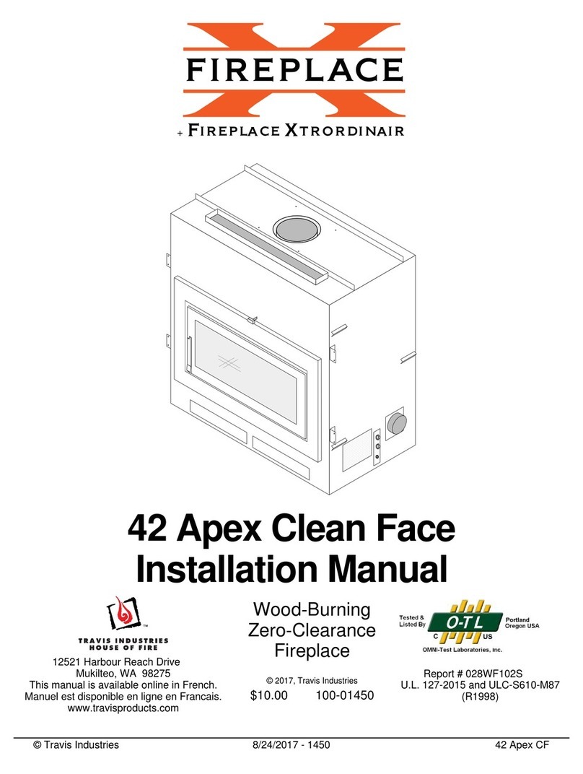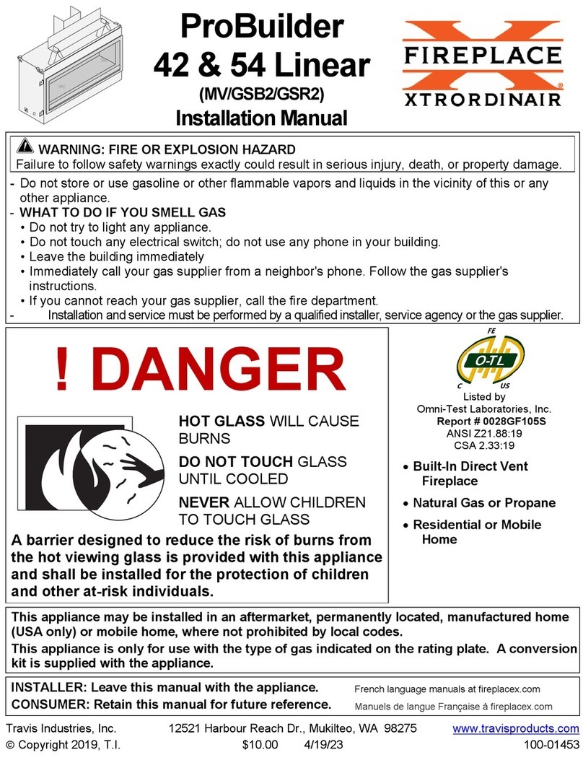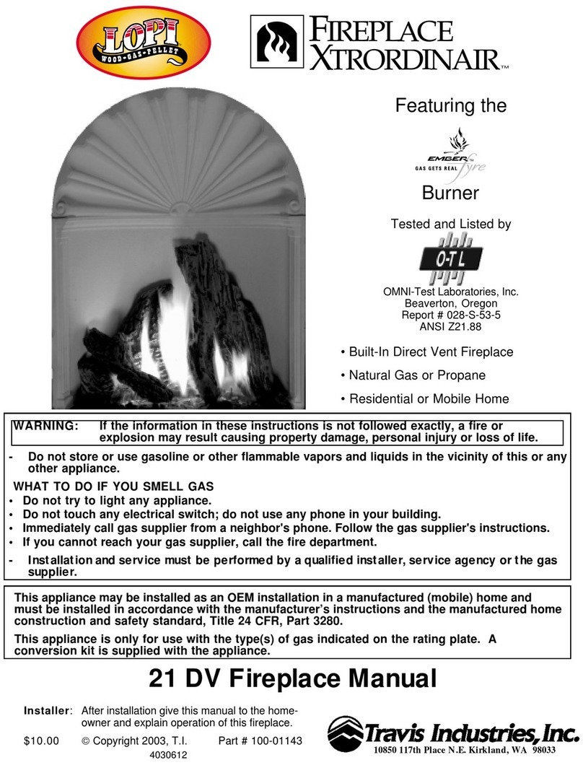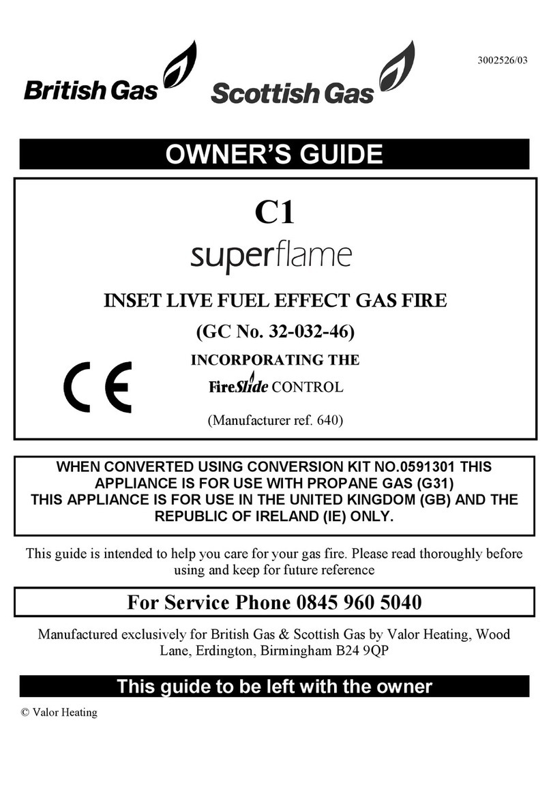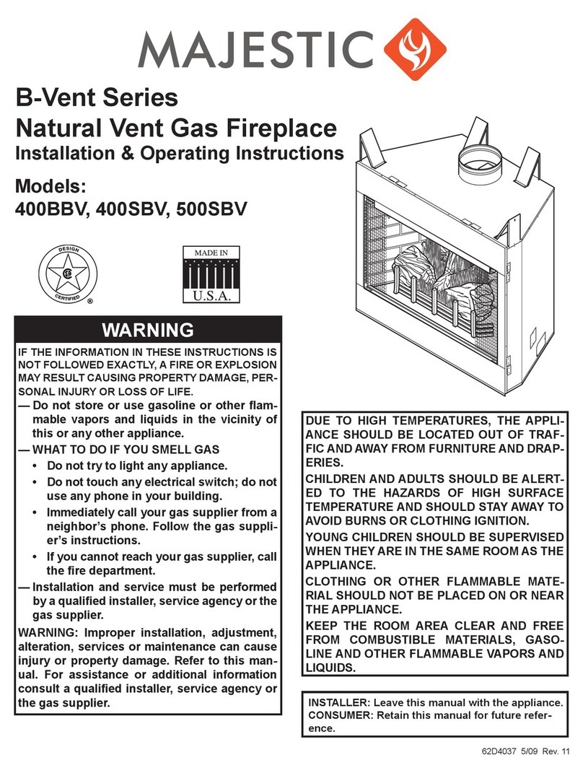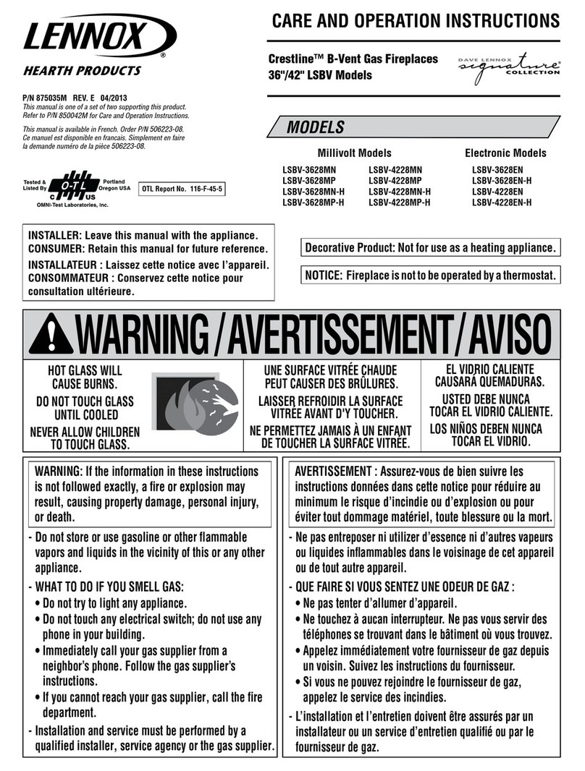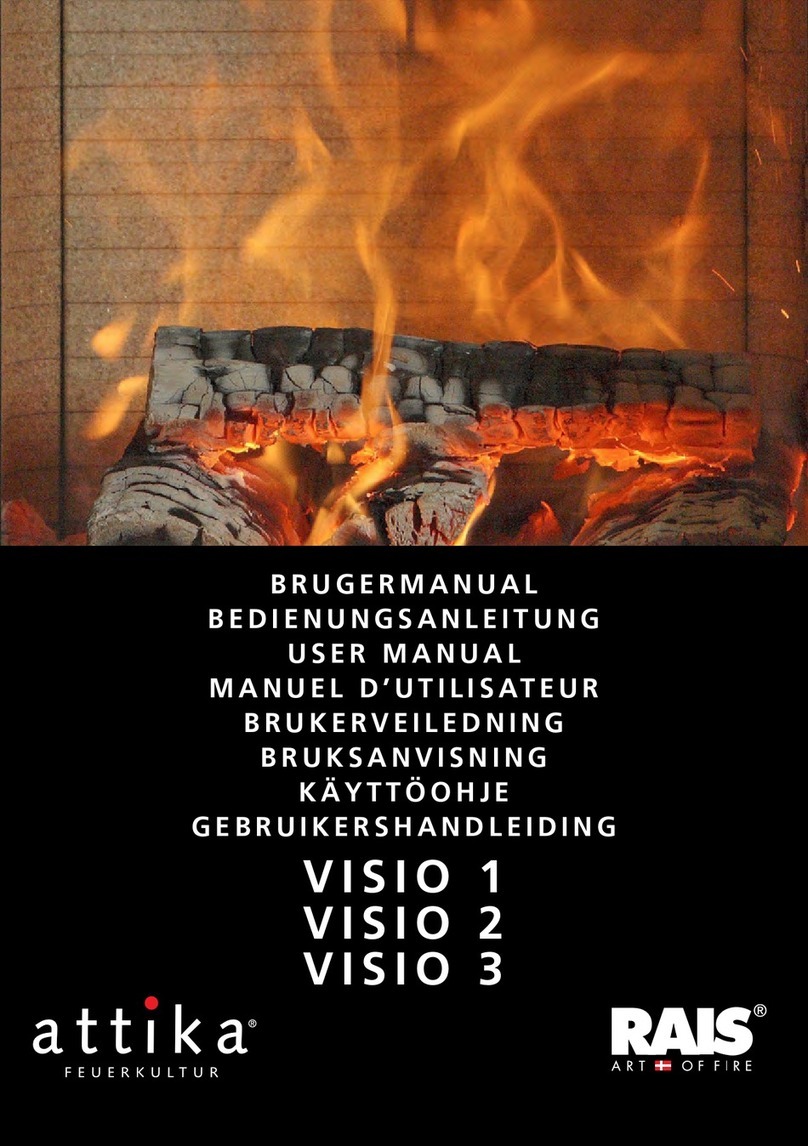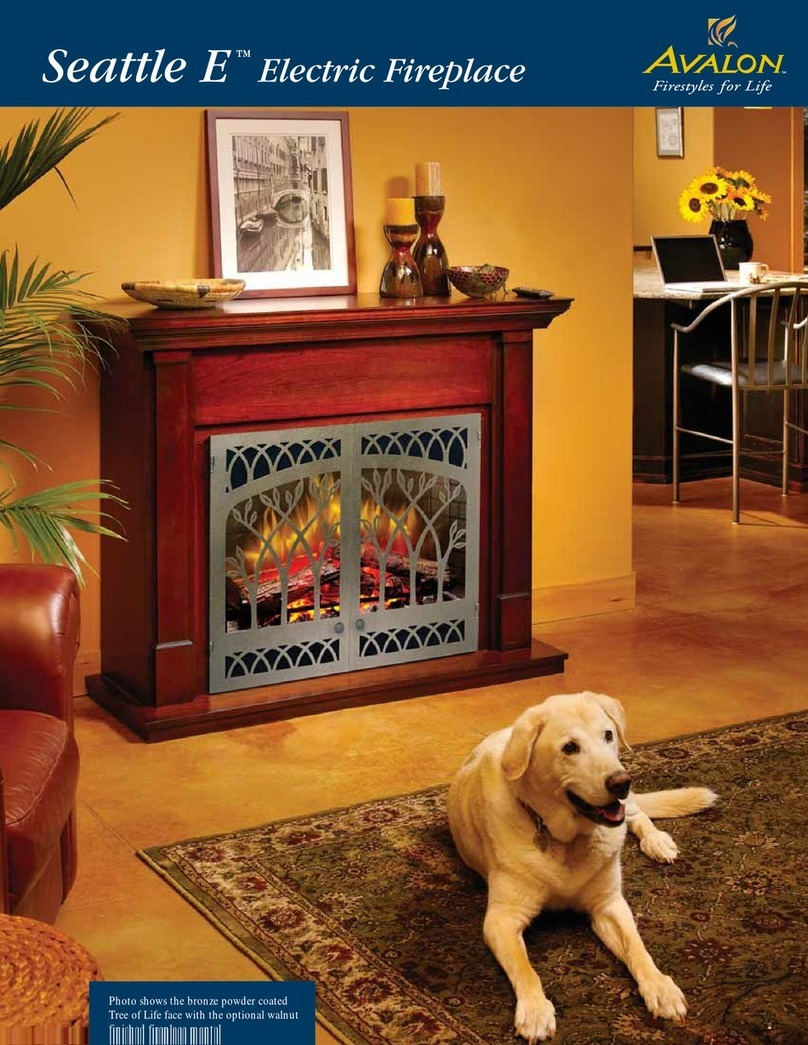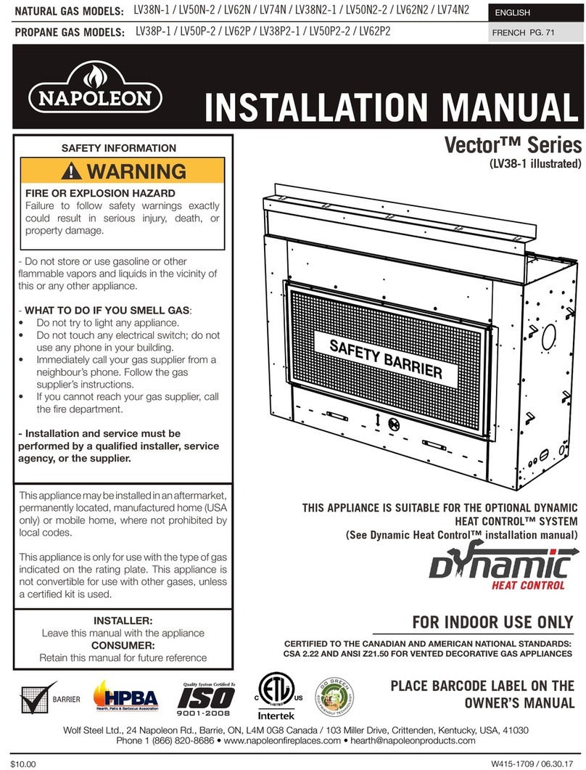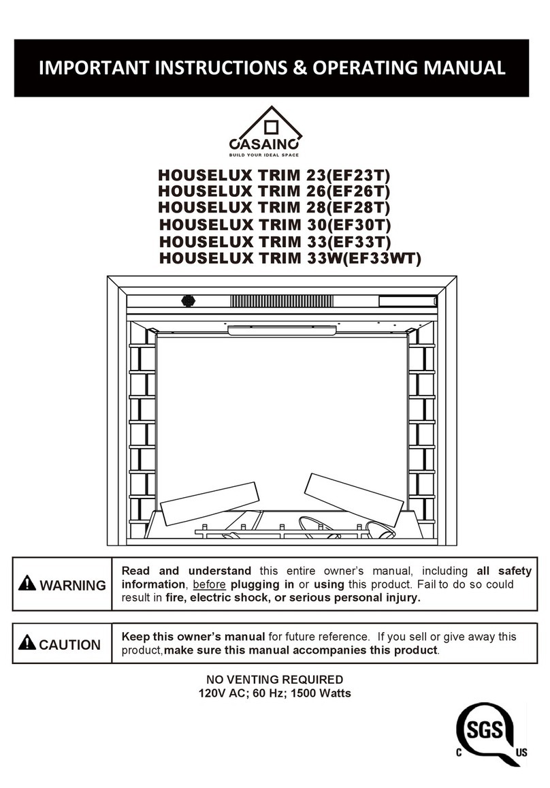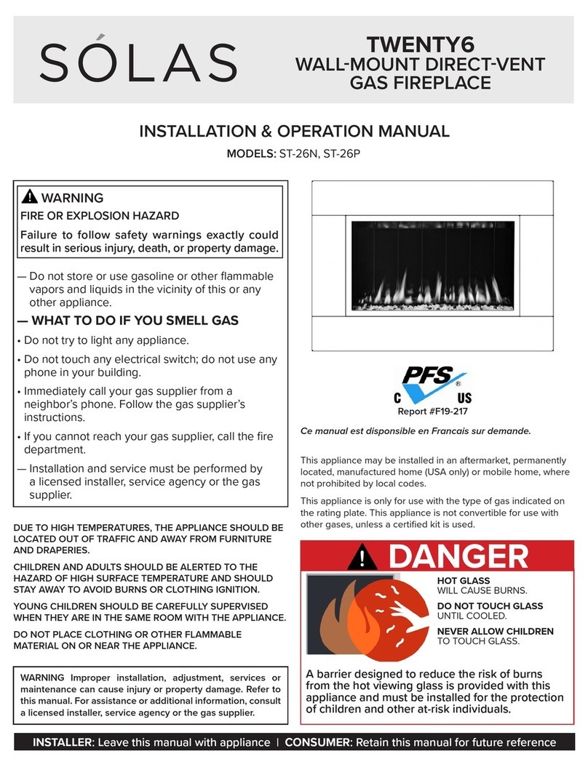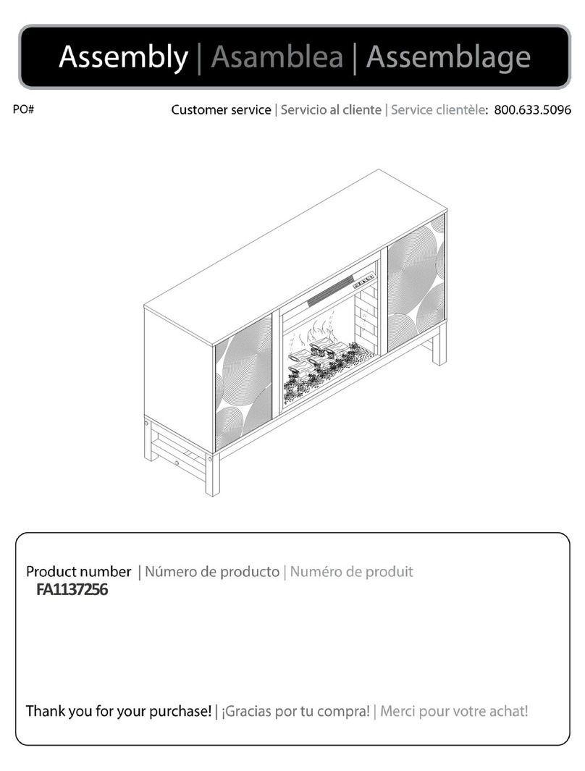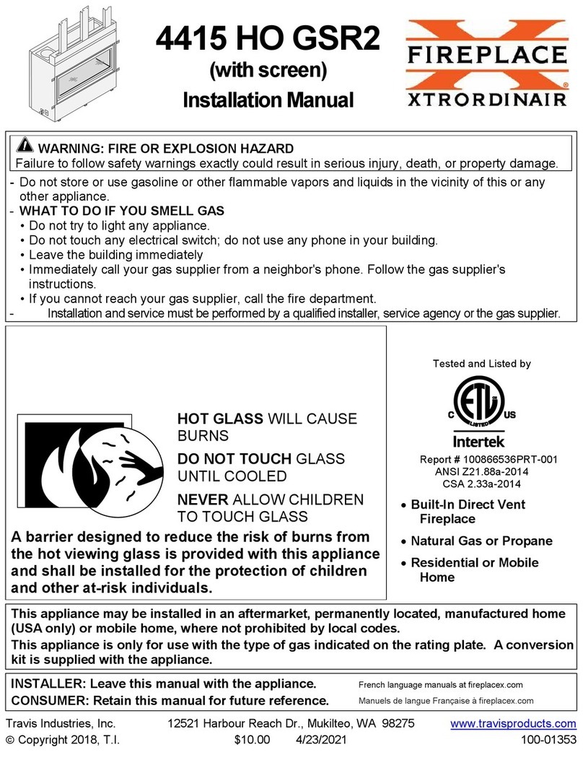
Table of Contents 3
© Travis Industries 1/12/2023 - 1556 PB 36CF ST Install
Table of Contents
Overview................................................................2
Listing Details .......................................................2
Table of Contents..................................................3
Installation Options ..............................................6
Heating Specifications .........................................6
Dimensions............................................................6
Packing List...........................................................7
Additional Items Required....................................7
Recommended Installation Procedure................7
Massachusetts Requirements .............................8
Requirements for the Commonwealth of
Massachusetts ....................................................8
MANUFACTURER REQUIREMENTS ................8
Fireplace Placement Requirements ....................9
Clearances ..........................................................9
Raised Fireplaces................................................9
Televisions Placed Above the Fireplace...........10
Minimum Framing Dimensions – Top or Side
Vent Configuration..............................................11
Min. Framing - Without CoolSmart TV kit ..........11
Min Framing – With CoolSmart TV Kit...............11
Header Standoff & Shield Installation ...............12
Removing the Shipping Brackets......................14
Centering the Fireplace ......................................14
Installing the Optional Centering Brackets.......15
Nailing Brackets..................................................16
Standard vs Extended Position– Left Side ........17
Standard vs Extended Position– Right Side......18
Standoff/Heatshield - Standard vs. Extended
Position................................................................19
Outdoor Fireplace Installations .........................20
Gas Line Requirements......................................21
Fuel ...................................................................21
Gas Line Connection.........................................21
Gas Inlet Pressure.............................................21
Gas Connection ..................................................22
Electrical Connection (required)........................23
Vent Requirements .............................................24
Vent Clearances................................................24
Vent Firestop or Thimble ...................................24
Altitude Considerations .....................................24
Approved Termination.......................................24
Approved Vent ..................................................24
Approved Vent ..................................................25
Vent Installation.................................................25
Approved Vent Configurations ..........................26
Restrictor Position .............................................26
Exhaust Restrictor Adjustment ..........................26
Diffuser Plate Adjustment ..................................27
Side Vent Configuration with Horizontal
Termination (no vertical rise).............................28
Vent Configuration: Horizontal Termination.....29
Vent Configuration: Vertical Termination .........30
Masonry Chimney Conversions ........................31
Class A Chimney Conversion ............................32
Termination Requirements.................................33
Hearth Requirements..........................................34
Facing Requirements .........................................35
Standard vs. Extended Position ........................36
Thick Facing Guide.............................................37
Thick Facing (Facing Thicker than 1-1/2”).........38
THICK FACING GUIDE SIZE............................39
Thin Facing (1/2” to 1-1/2”)................................40
Screen Assembly Mounts..................................40
Mantel Requirements..........................................41
Mantel Column Clearances ...............................41
Use of a Non-Combustible Mantel Below Listed
Mantel Clearances ..............................................42
Finalizing the Installation ...................................43
Pilot Flame Inspection.......................................43
Air Shutter Adjustment ......................................44
Location of Controls ..........................................45
Pilot Fuel Conservation Timer (GSB & GSR
units) ....................................................................46
Glass Frame Removal and Installation..............47
Barrier Screen Visual Deflector Adjustment ......49
Log Set Installation.............................................50
Part Numbers / Compatibility.............................50
Installation Warnings.........................................50
Installation – Oak vs. Birch................................50
Log Set Overview – Classic Oak 94500642 ......51
Log Set Overview – Birch 94500641.................52
Installation .........................................................53
Log #1 ...............................................................53
Ember bed Glass and Ember Material
Installation...........................................................60
Ember bed Glass Installation ............................60
Ember Material Installation (GSR2 ONLY) ........61
LP Conversion Instructions ...............................62
Fireback Installation ...........................................65
SKU #'s ................................................................65
Compatibility .......................................................65
Packing List.........................................................65
Preparing the Firebacks (BLACK GLASS ONLY)65
Installation...........................................................66
CoolSmart TV – Installation Overview (Optional)68
PB 36CF ST - Installation Requirements...........69
PB 36CF ST - Framing the Chase.....................70
PB 36CF ST - Fireplace Preparation.................71
PB 36CF ST- Reduced Mantel Height...............73
Wiring Diagram ...................................................74
Index .................................................................76
























