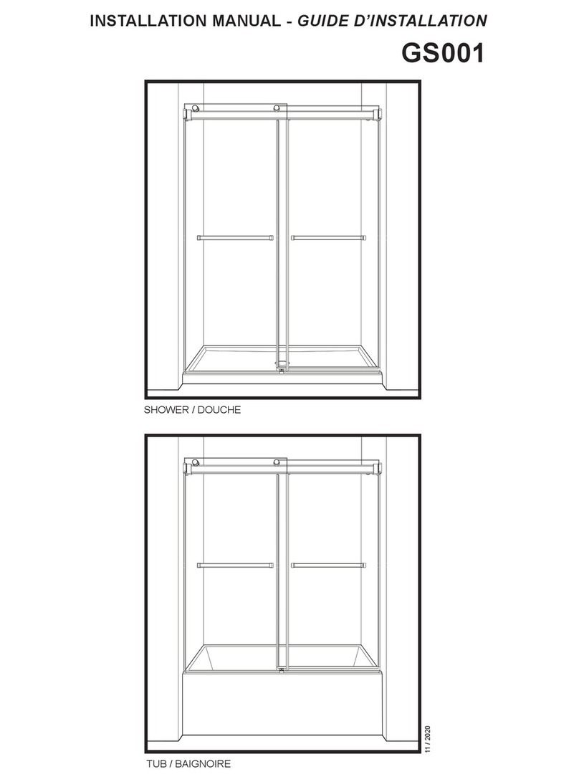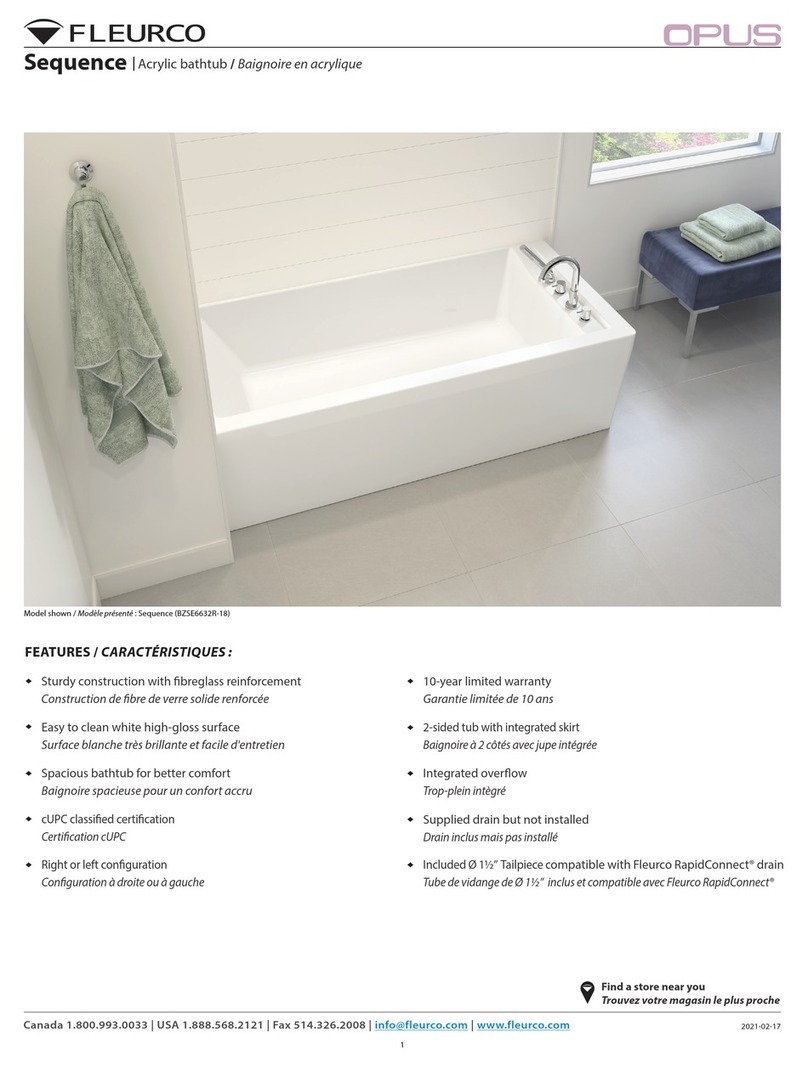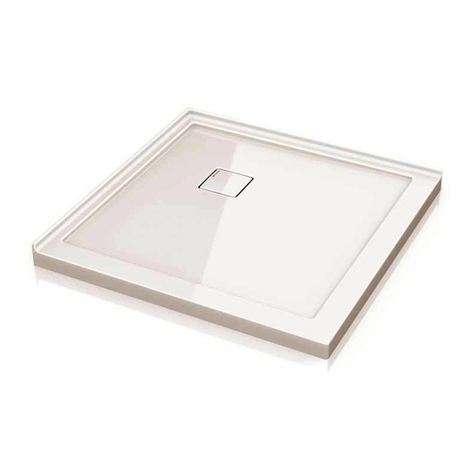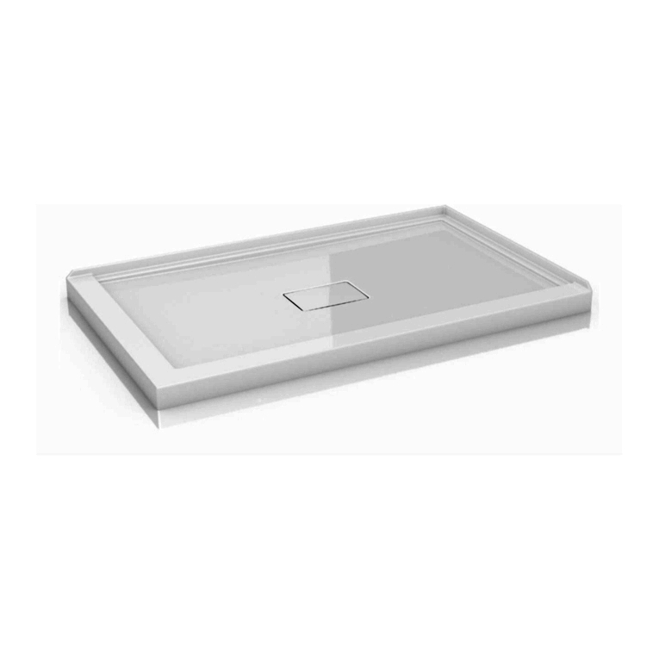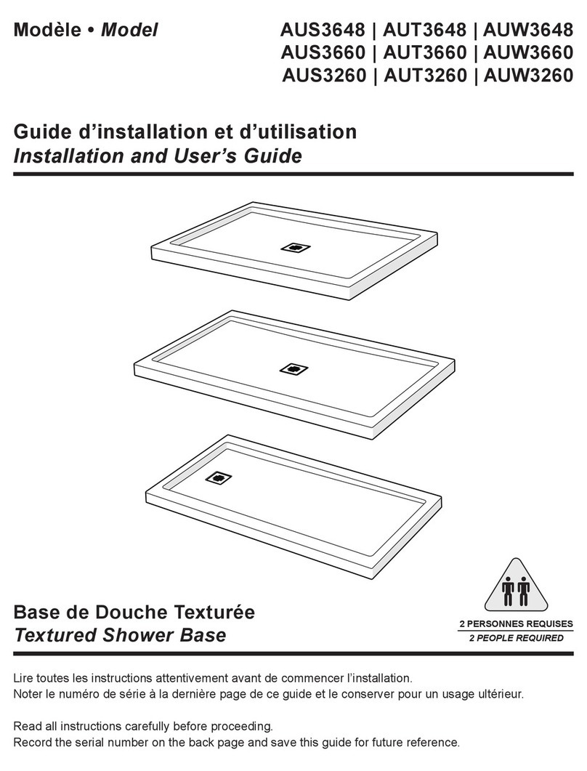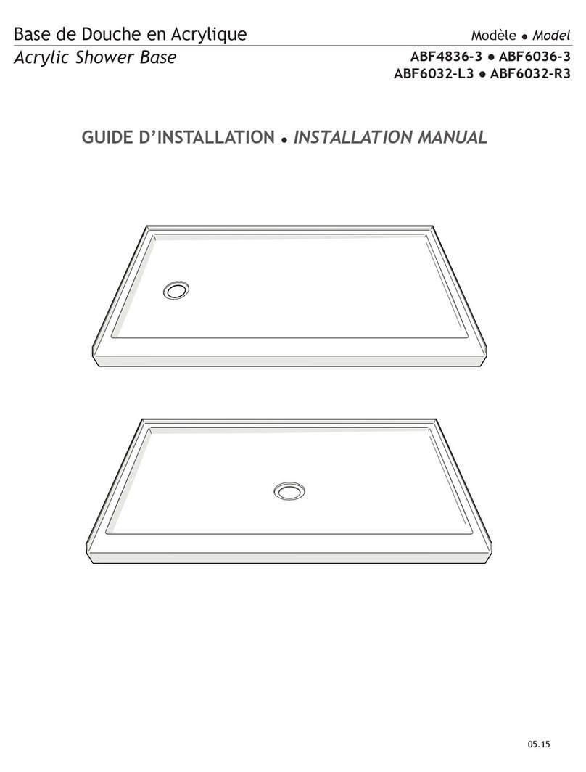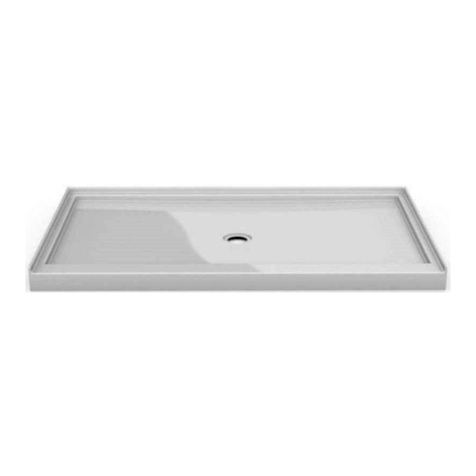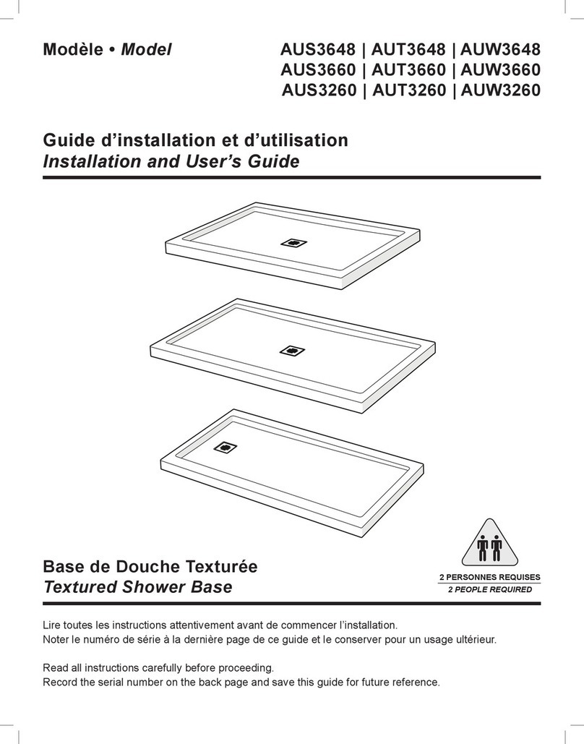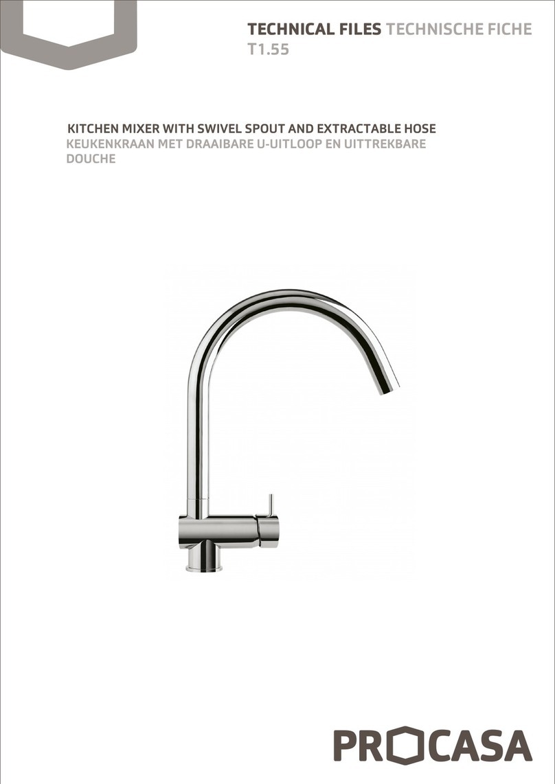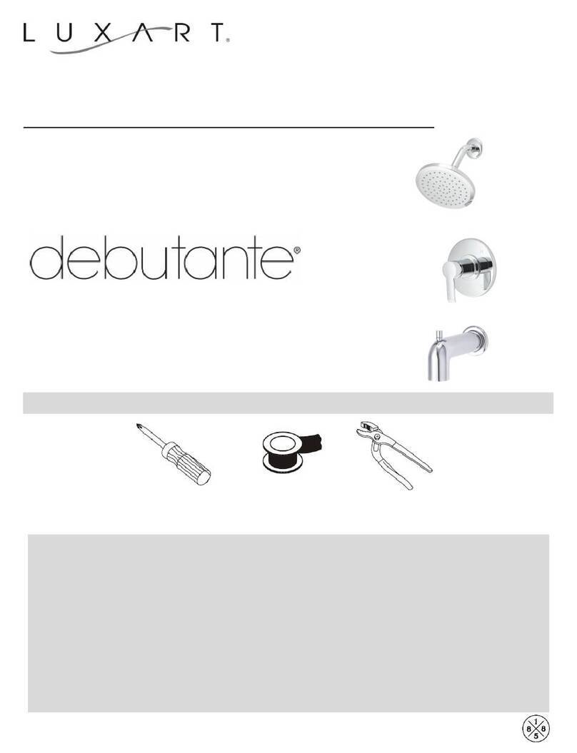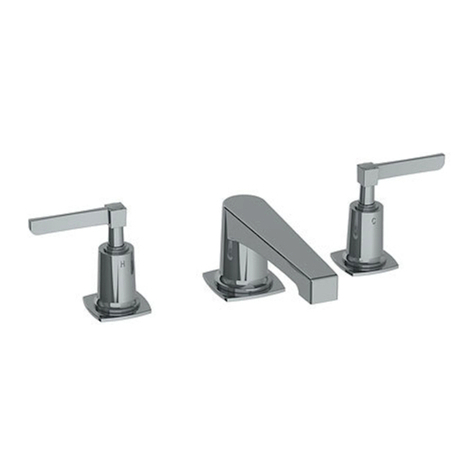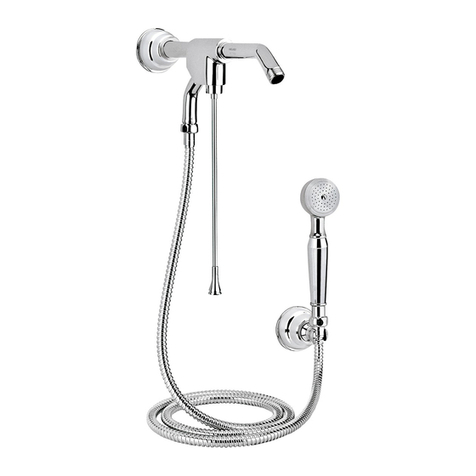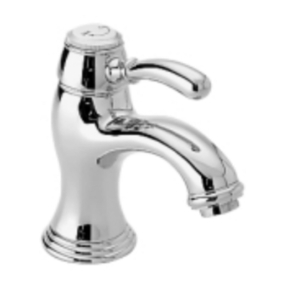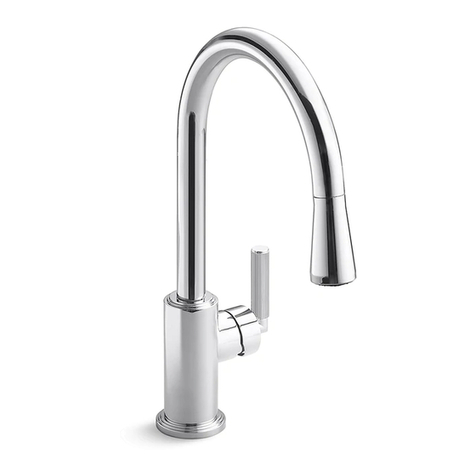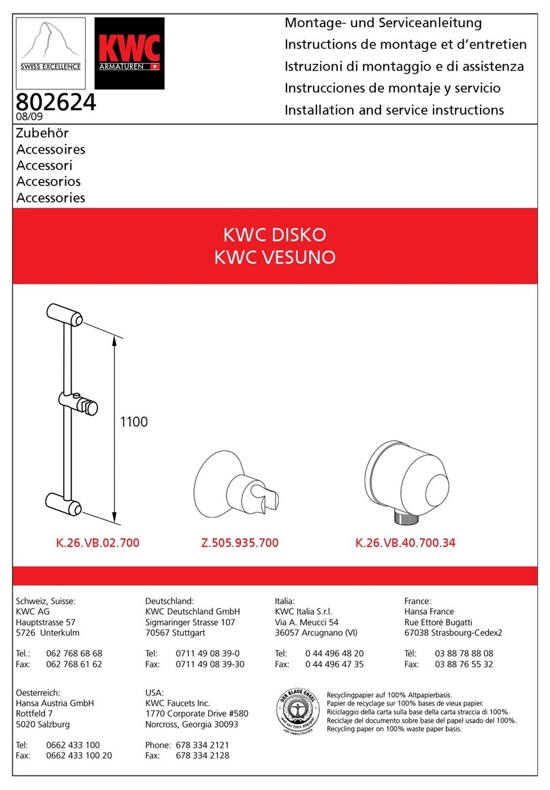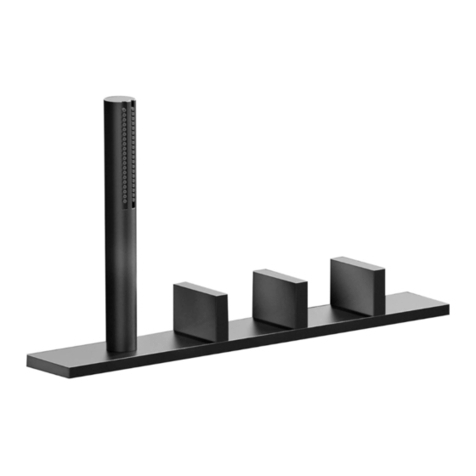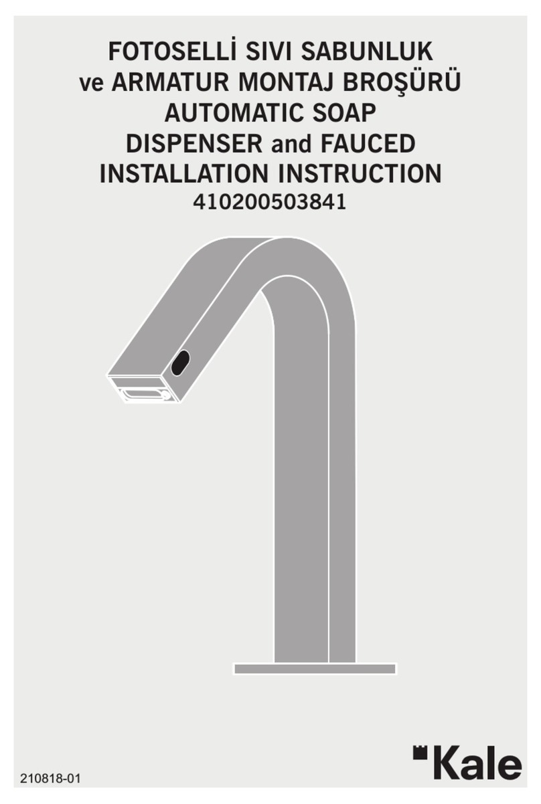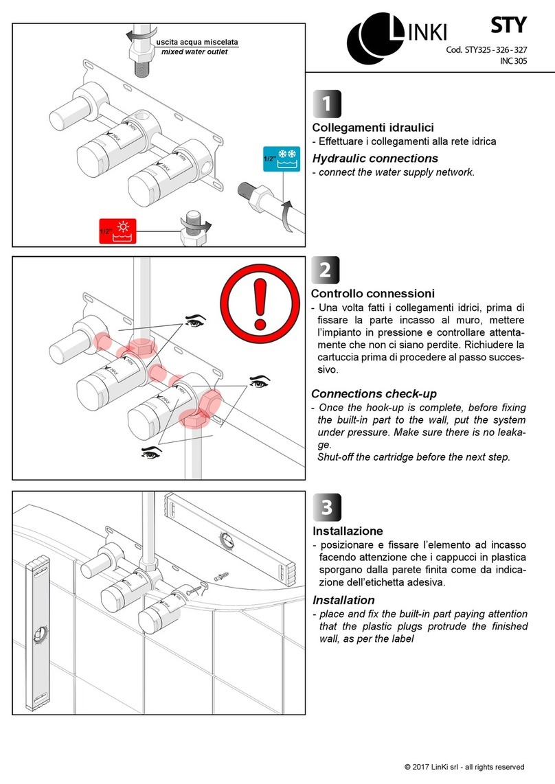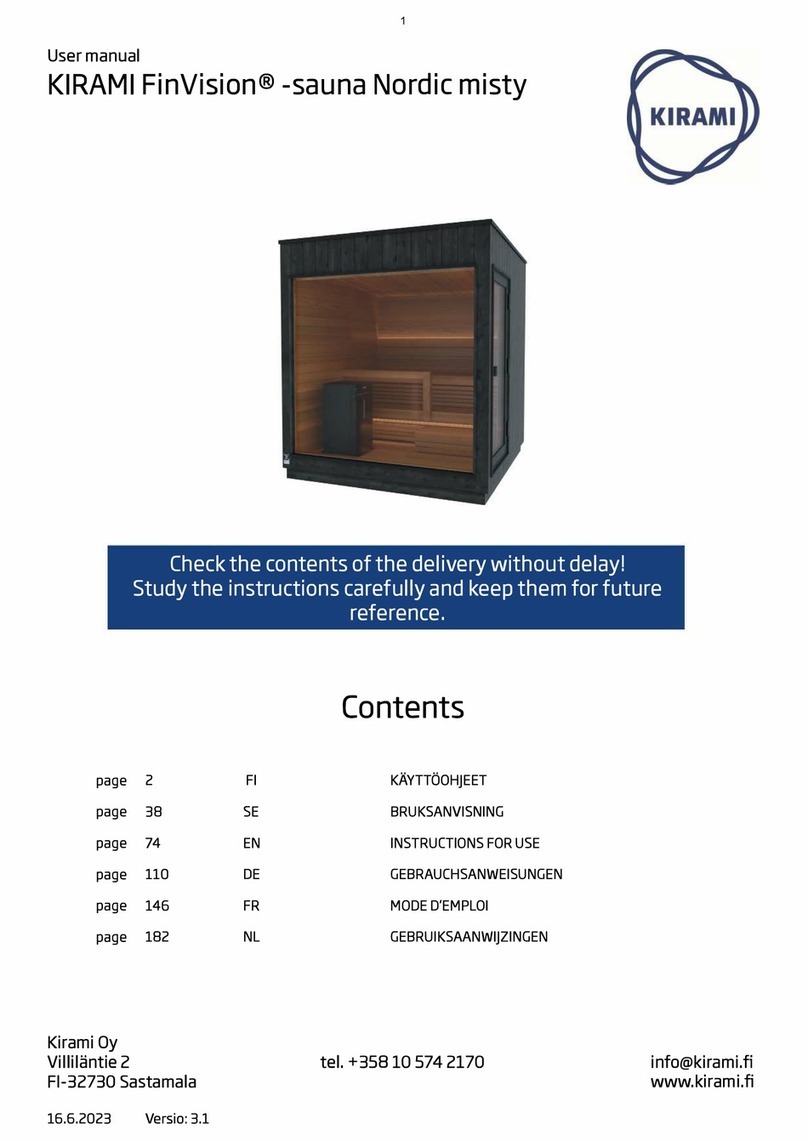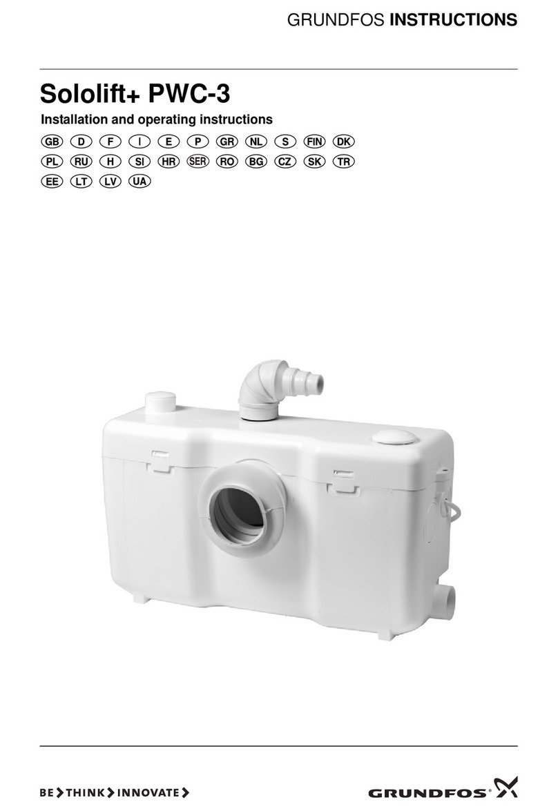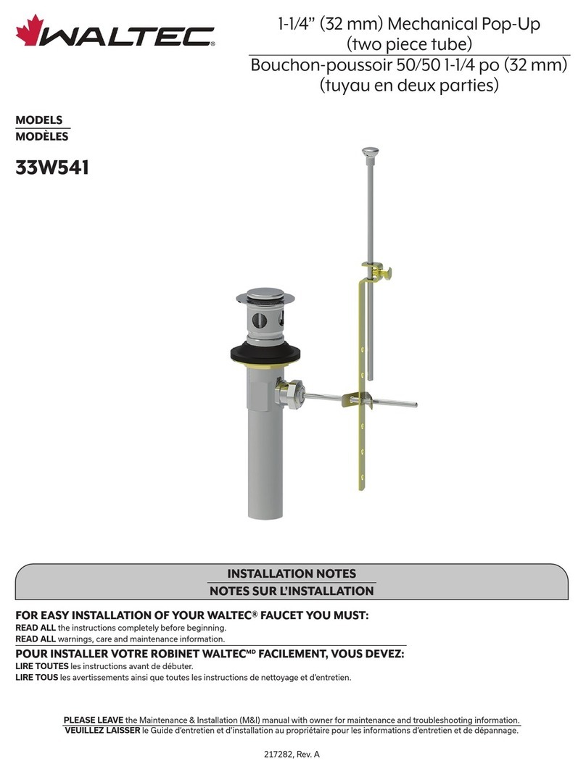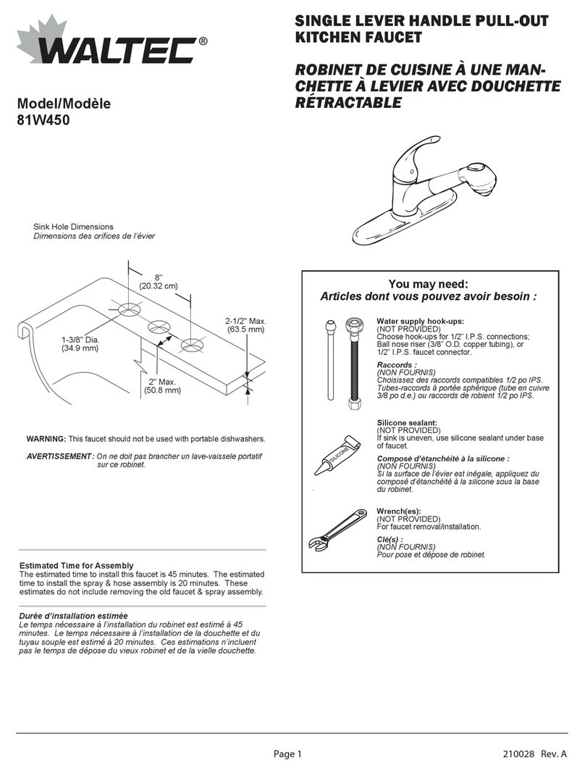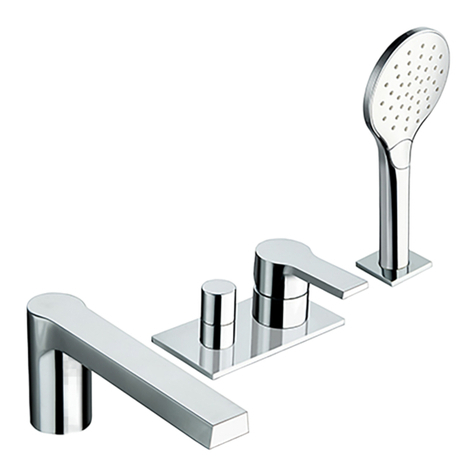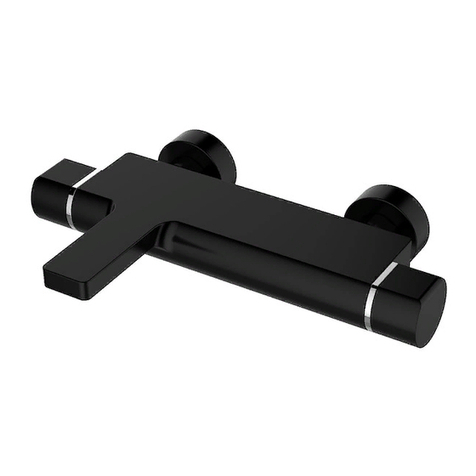
2018-11-19
Canada 1.800.993.0033 | USA 1.888.568.2121 | Fax 514.326.2008 | info@fleurco.com | www.fleurco.com
2
Technical information / Information technique
Project / Projet :
Contact :
Date :
Tel / Tél :
Products and specications are subject to
change without notice. Please contact our
sale oce for any further enquiry.
Les produits et les caractéristiques peuvent être
modiés sans préavis. Pour toute demande de
renseignements, veuillez communiquer avec
notre service à la clientèle.
Glass / Verre Finish Options / Finis
40 : Clear / Clair ( /", 10 mm ) 11 : Polished Stainless /
Inox poli
35 : Brushed Stainless / Inox
brossé
Bottom guide / Guide du bas
Finished wall / Mur ni
Finished wall / Mur ni
Minimum 1/2"
Distance from center of xed panel to
outer edge of threshold
Minimum 1/2"
Distance entre le centre du panneau
xe et le seuil extérieur de la base
!
Return Panel
Panneau de retour
Return panel dimen-
sion
Dimension du panneau
de retour (F)
MINIMUM ² MAXIMUM ²
32 28 ¾" x 79"
730mm x 2007mm
29 ¾"
756mm
30 ⁄"
772mm
36 32 ¾" x 79"
832mm x 2007mm
33 ¾"
857mm
34 ⁄"
873mm
42 38 ¾" x 79"
984mm x 2007mm
39 ¾"
1010mm
40 ⁄"
1026mm
48 44 ¾" x 79"
1137mm x 2007mm
45 ¾"
1162mm
46 ⁄"
1178mm
Return Panel
Panneau de retour
Return panel dimension
Dimension du panneau
de retour (F)
MINIMUM ¹ MAXIMUM ¹
32 28 ¾" x 79"
730mm x 2007mm
27 ⁄"
697mm
28 ⁄"
727mm
36 32 ¾" x 79"
832mm x 2007mm
31 ⁄"
799mm
32 ⁄"
829mm
42 38 ¾" x 79"
984mm x 2007mm
37 ⁄"
951mm
38 ⁄"
981mm
48 44 ¾" x 79"
1137mm x 2007mm
43 ⁄"
1103mm
44 ⁄"
1133mm
Distance from nished wall
to inner edge of threshold ¹
Distance du mur ni à l' extrémité
intérieur du seuil de la base ¹
Distance from nished wall to center of xed panel
Distance du mur ni au centre du panneau xe ²
It is mandatory to have a wall stud on each side of the shower unit to securely fasten the rail to the walls.
Il est nécessaire d'avoir une ossature murale sur chaque côté de la douche pour xer la barre de roulement.
1
-Measure the distance from the finished wall to inner edge of threshold. Verify if this dimension is between the minimum and maximum in the table below.
Mesurer la distance du mur fini à l' extrémité intérieur de la base. Vérifier si cette dimension est comprise entre le minimum et la maximum dans le tableau ci-dessous.
2
-
Identify, in the table below, the minimum and maximum distance from the finished wall to the center of the fixed panel.
Ensure that this difference in size is on the threshold of the base.
Réperer, dans le tableau ci-dessous, le minimum et le maximum de la distance du mur fini au centre du panneau fixe.
S'assurer qu'une des dimensions dans cet écrat se situe sur le seuil de la base.
