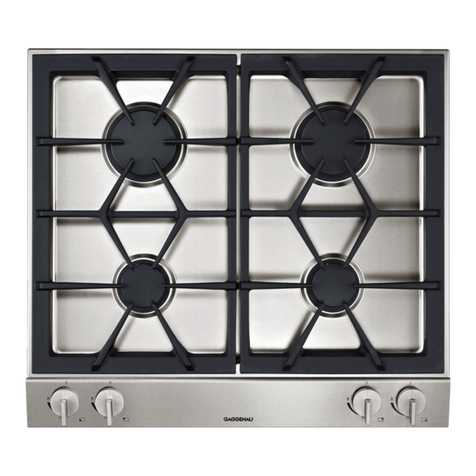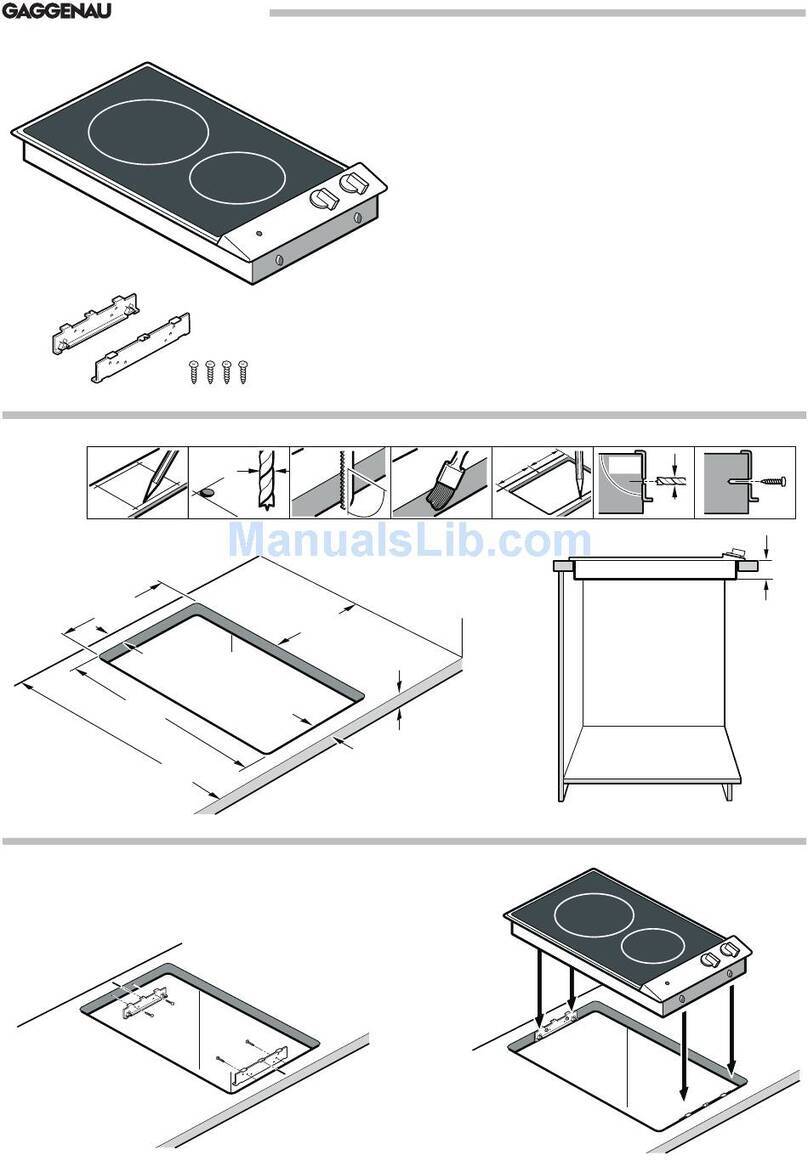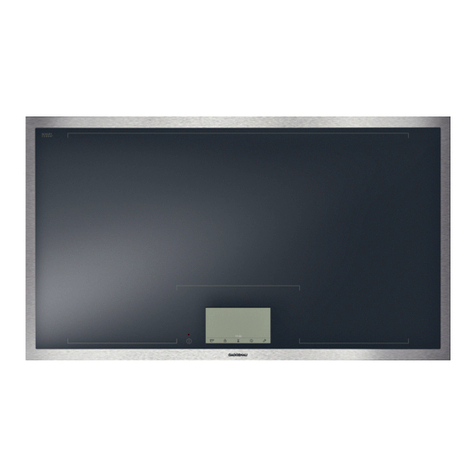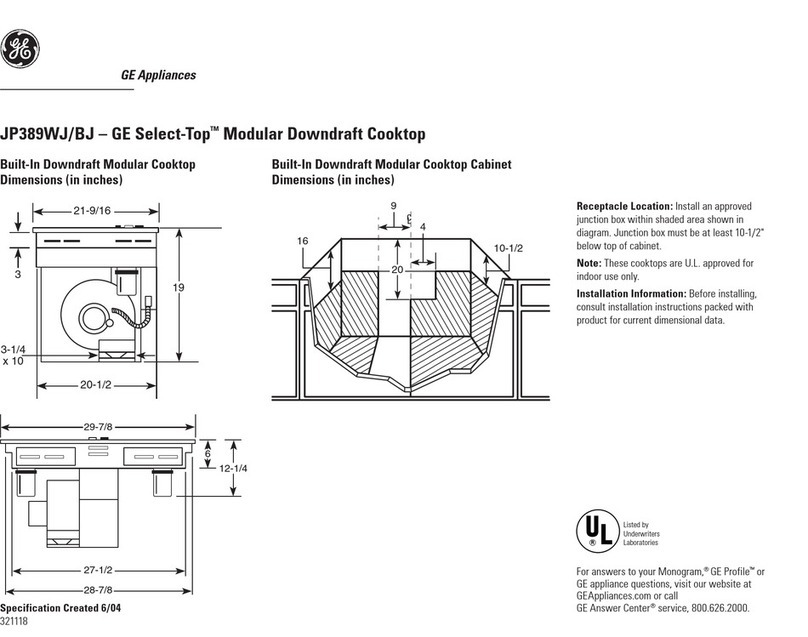Gaggenau Vario 400 Series User guide
Other Gaggenau Cooktop manuals
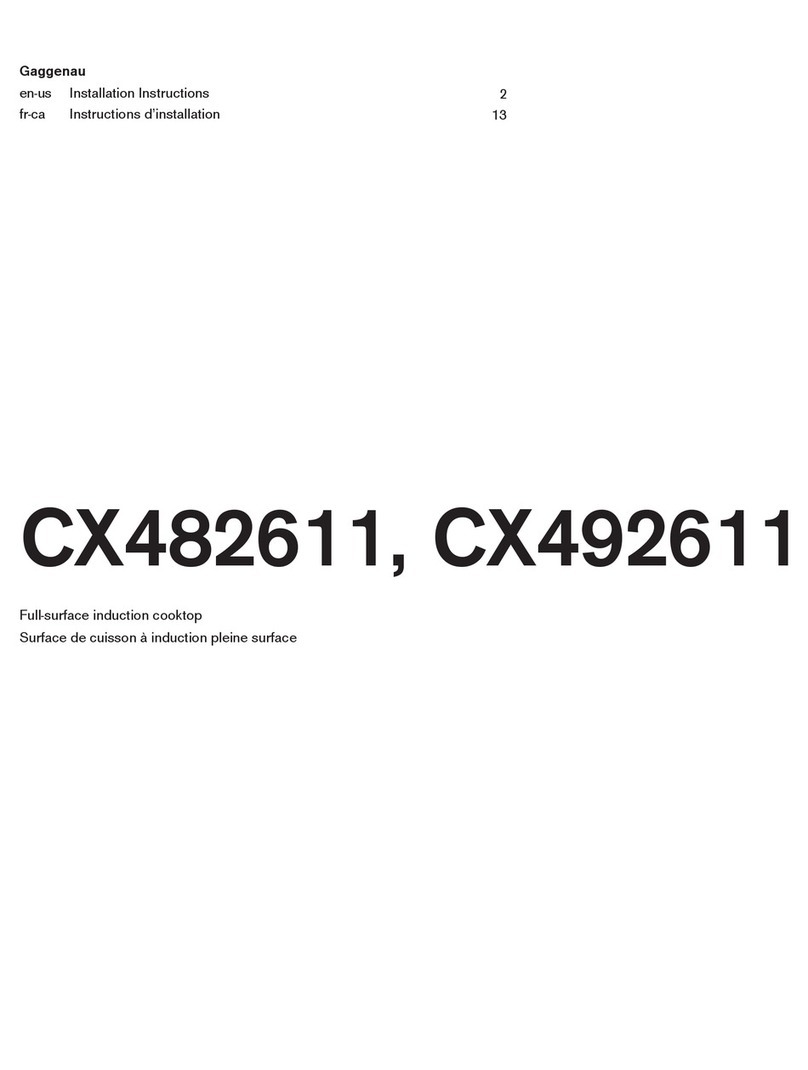
Gaggenau
Gaggenau CX482611 User manual
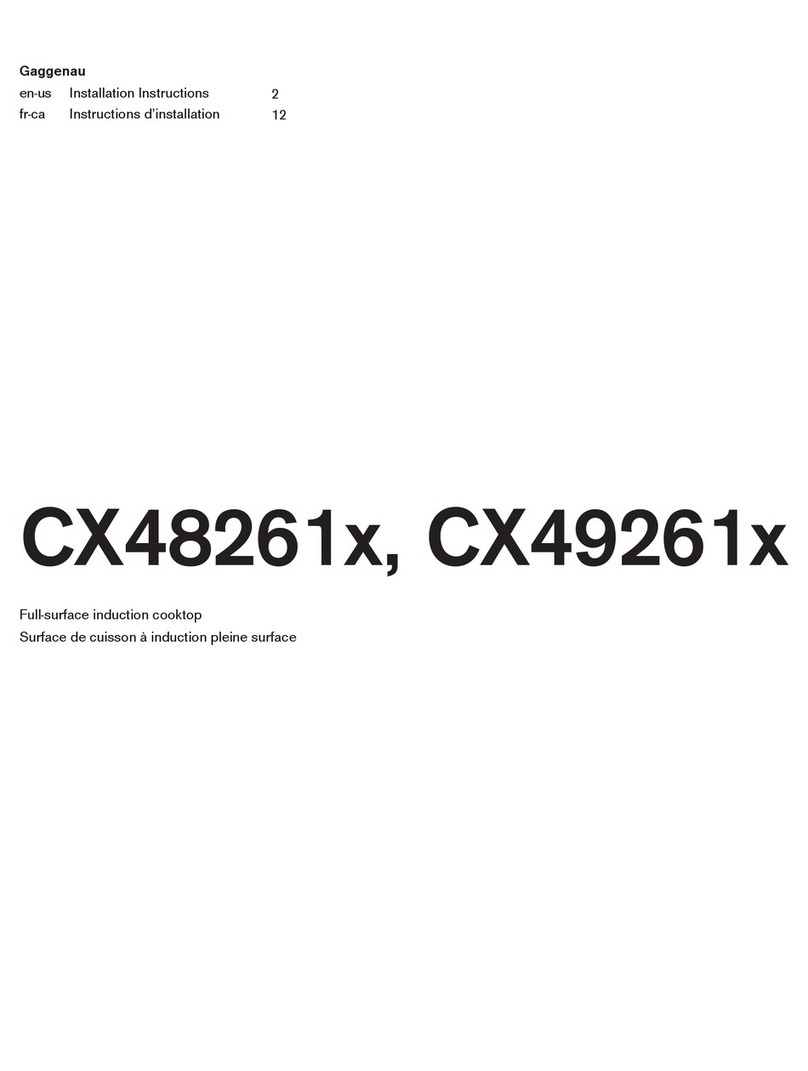
Gaggenau
Gaggenau CX48261 Series User manual

Gaggenau
Gaggenau VI 424 610 User manual
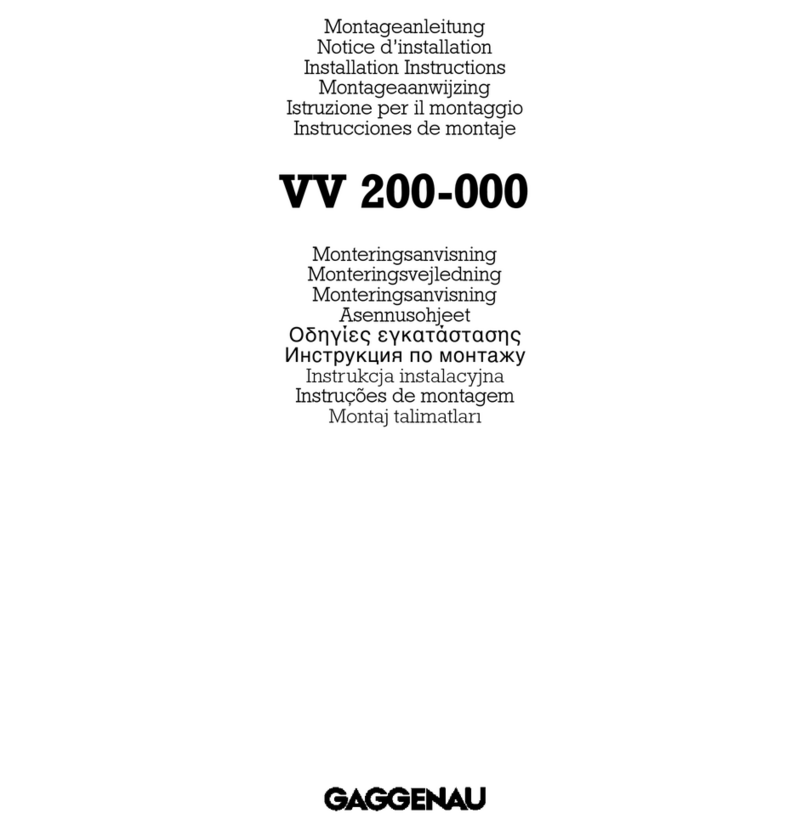
Gaggenau
Gaggenau VV 200-000 User manual

Gaggenau
Gaggenau VI 411611 User manual

Gaggenau
Gaggenau VI 230 620 User manual

Gaggenau
Gaggenau VC 422-610 Product guide

Gaggenau
Gaggenau 400 Series User manual

Gaggenau
Gaggenau VI462105 User manual
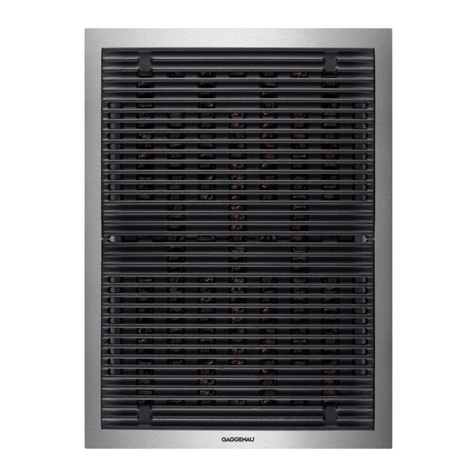
Gaggenau
Gaggenau Vario 400 Series User manual

Gaggenau
Gaggenau VG 295 CA User manual

Gaggenau
Gaggenau VI 422 611 User manual
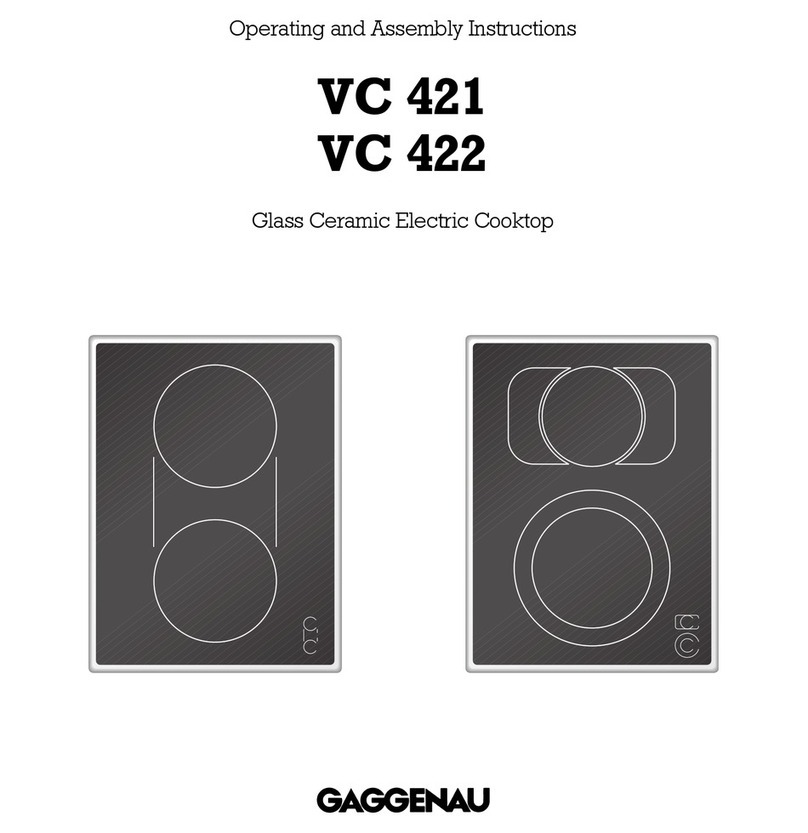
Gaggenau
Gaggenau VC 422 Product guide

Gaggenau
Gaggenau VG 232 CA User manual

Gaggenau
Gaggenau KG 291 CA Specification sheet

Gaggenau
Gaggenau CX491610 User manual
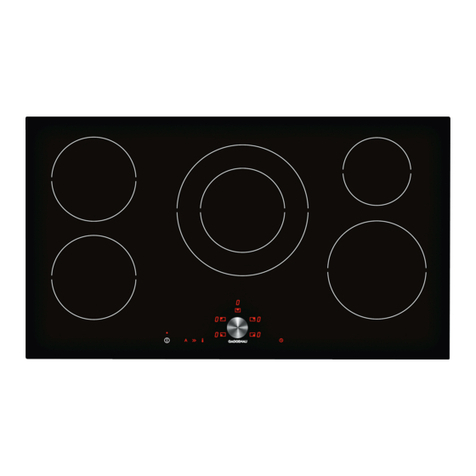
Gaggenau
Gaggenau CI 491602 User manual
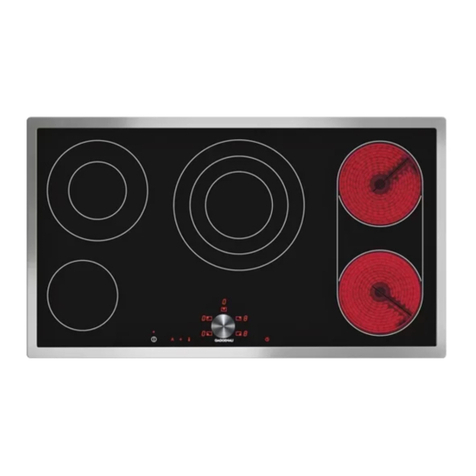
Gaggenau
Gaggenau CE 491 User manual
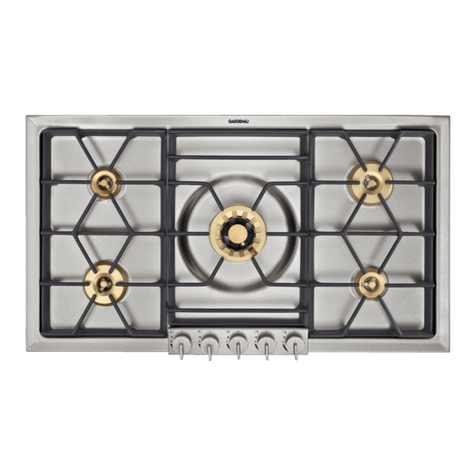
Gaggenau
Gaggenau VG 295 User manual

Gaggenau
Gaggenau VI 230 620 User manual
Popular Cooktop manuals by other brands

Bonnet
Bonnet OPTIMUM 700 Technical instructions
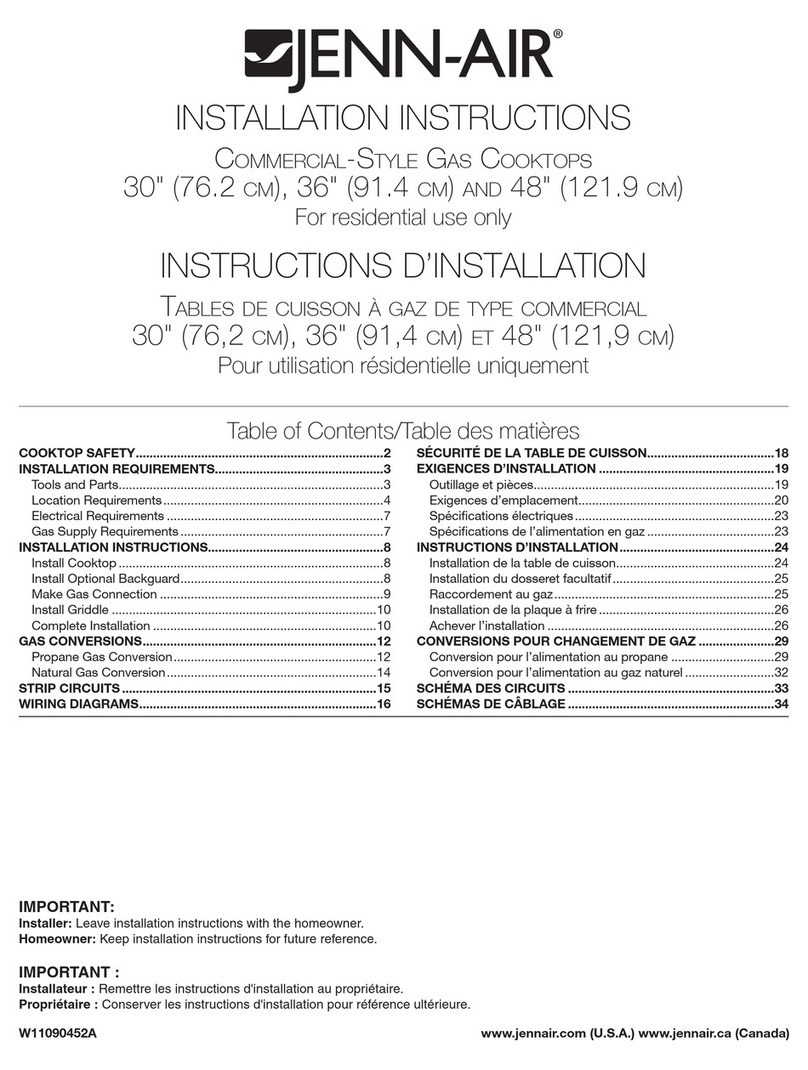
Jenn-Air
Jenn-Air JGCP430 installation instructions
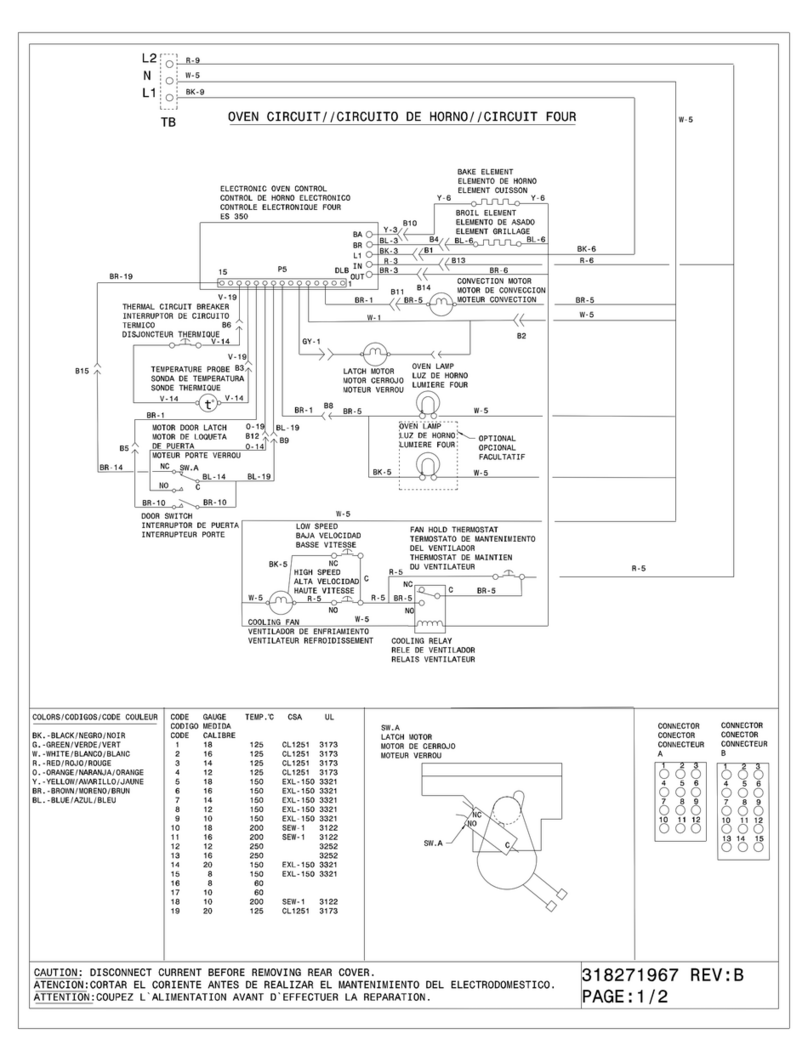
Frigidaire
Frigidaire FES367FCC Wiring diagram

Ztove
Ztove EZ2 DUO instruction manual

Kleenmaid
Kleenmaid cooking GCTK9011 Instructions for use and warranty details

Jenn-Air
Jenn-Air JGC2536EB00 Use & care guide

