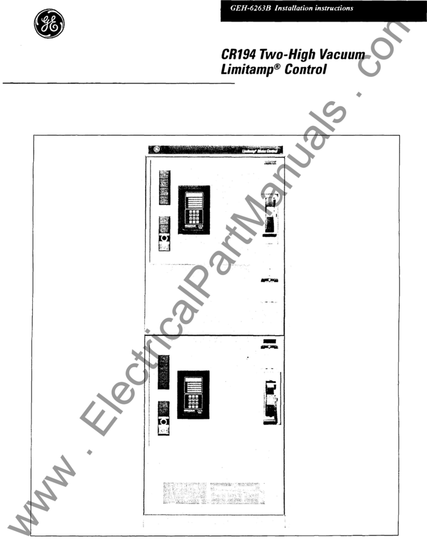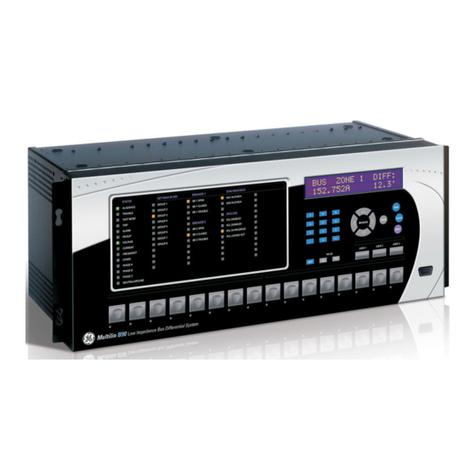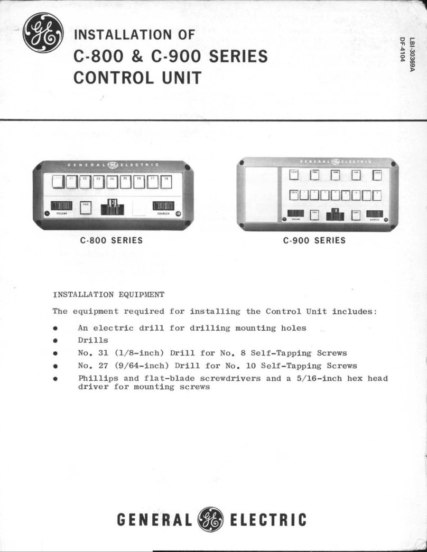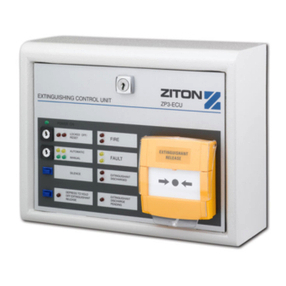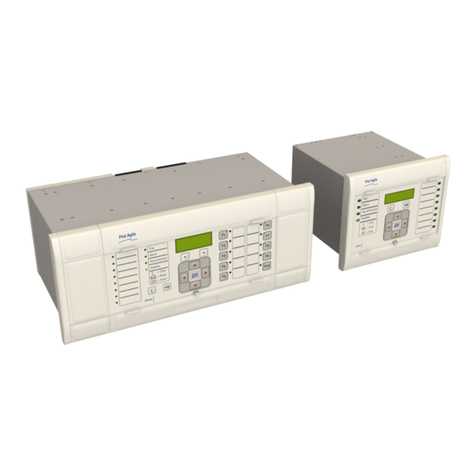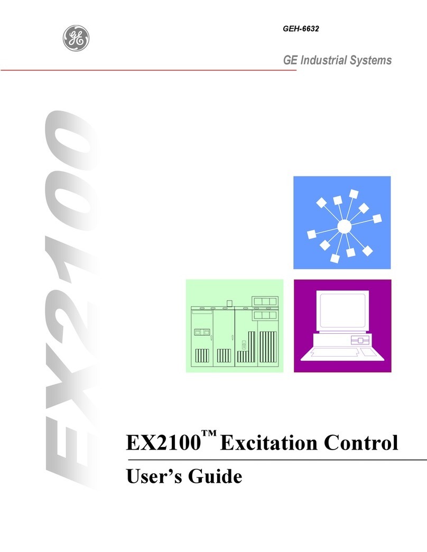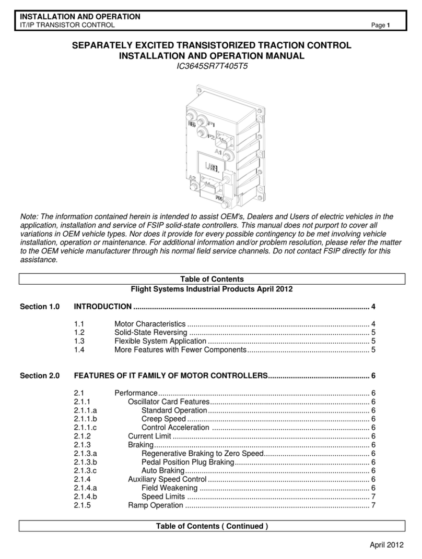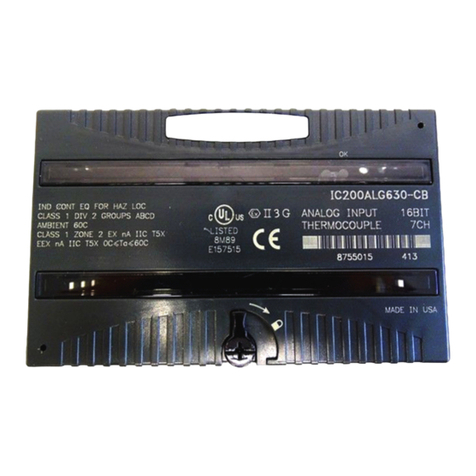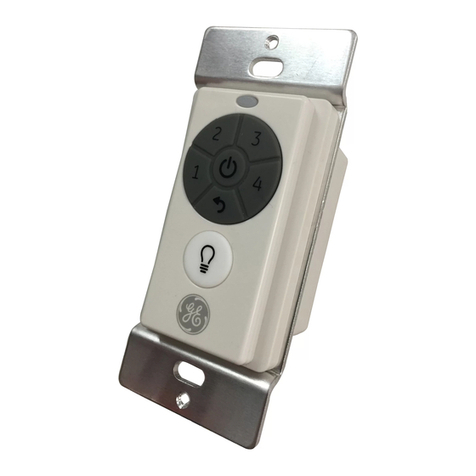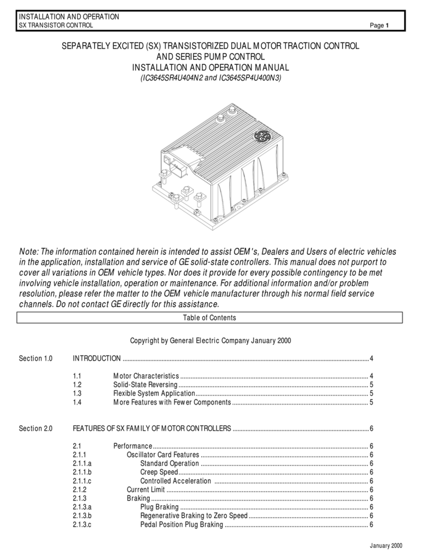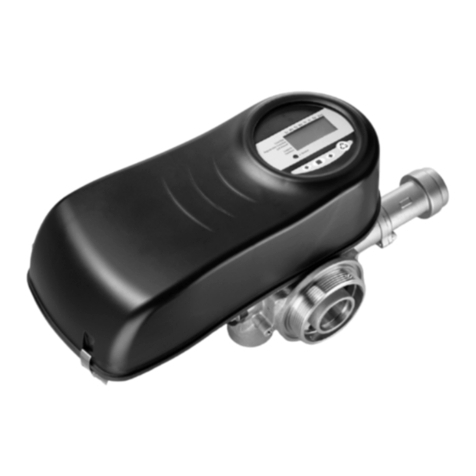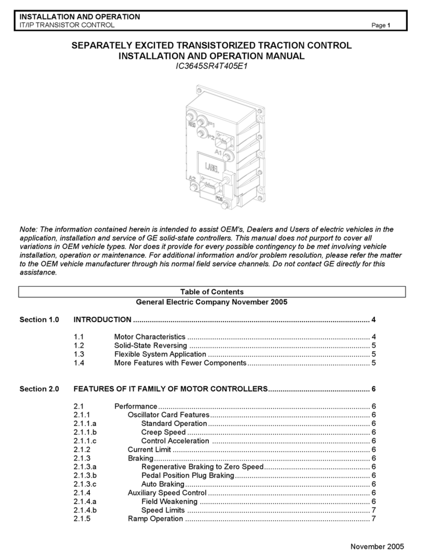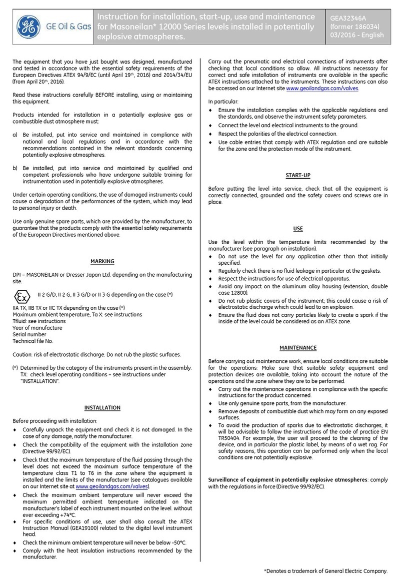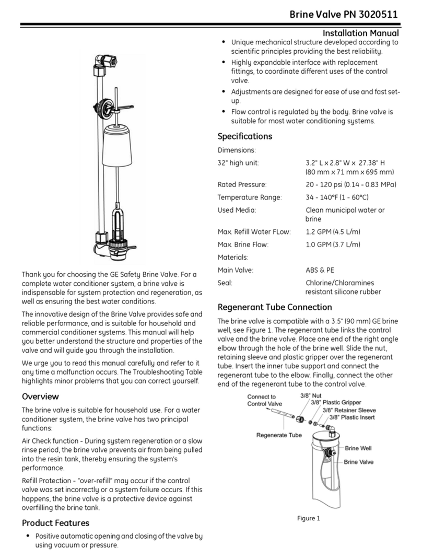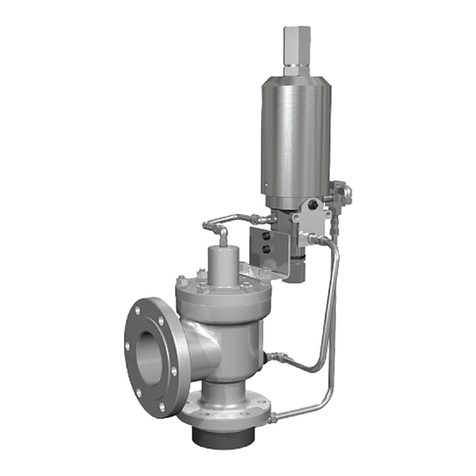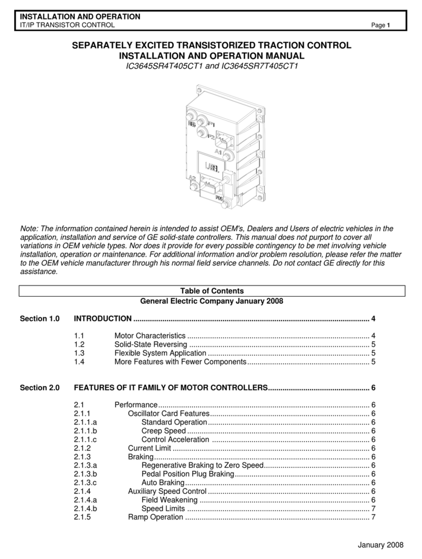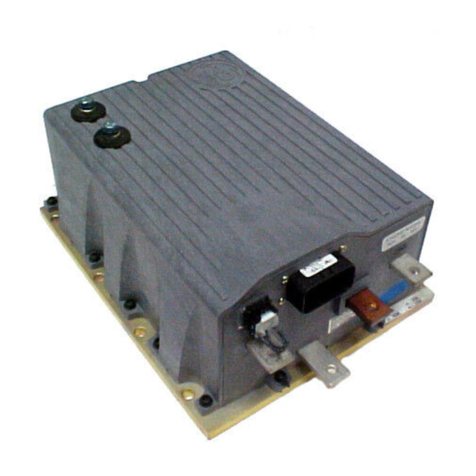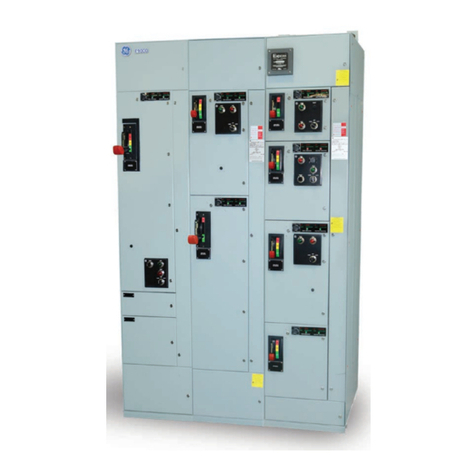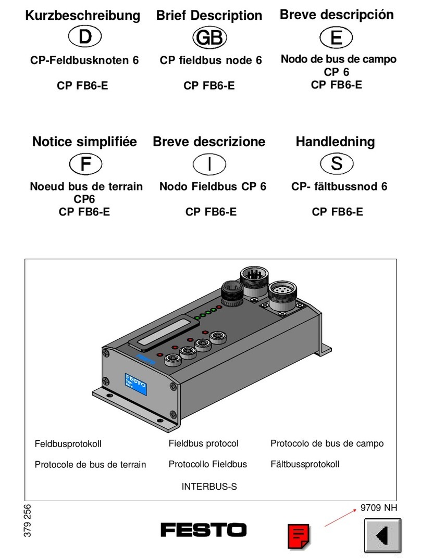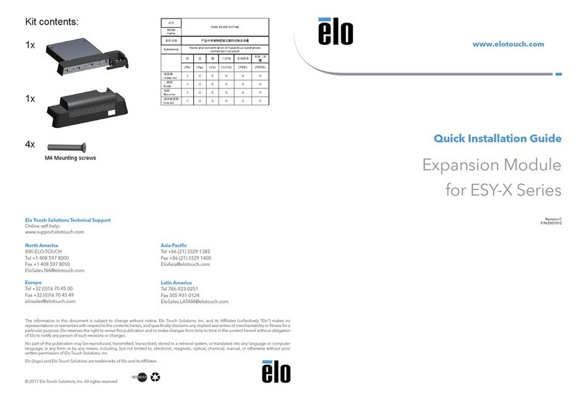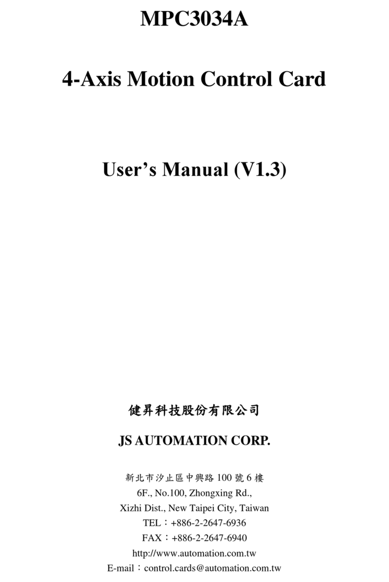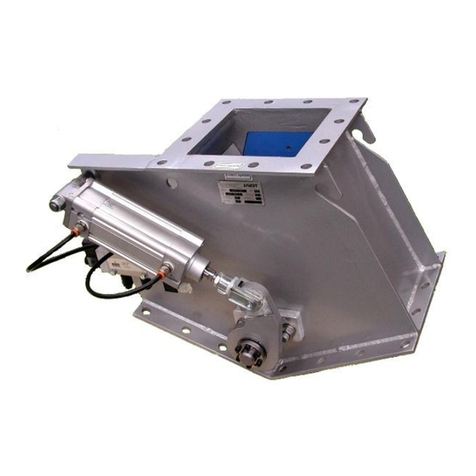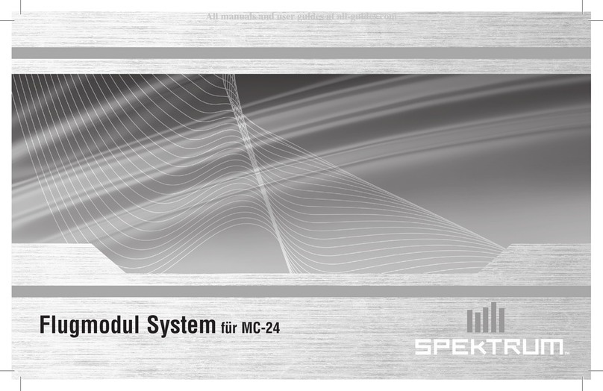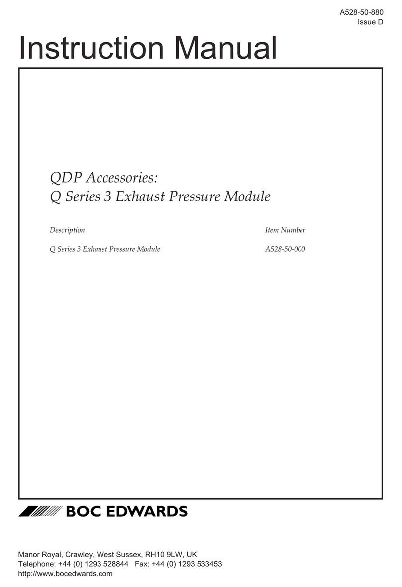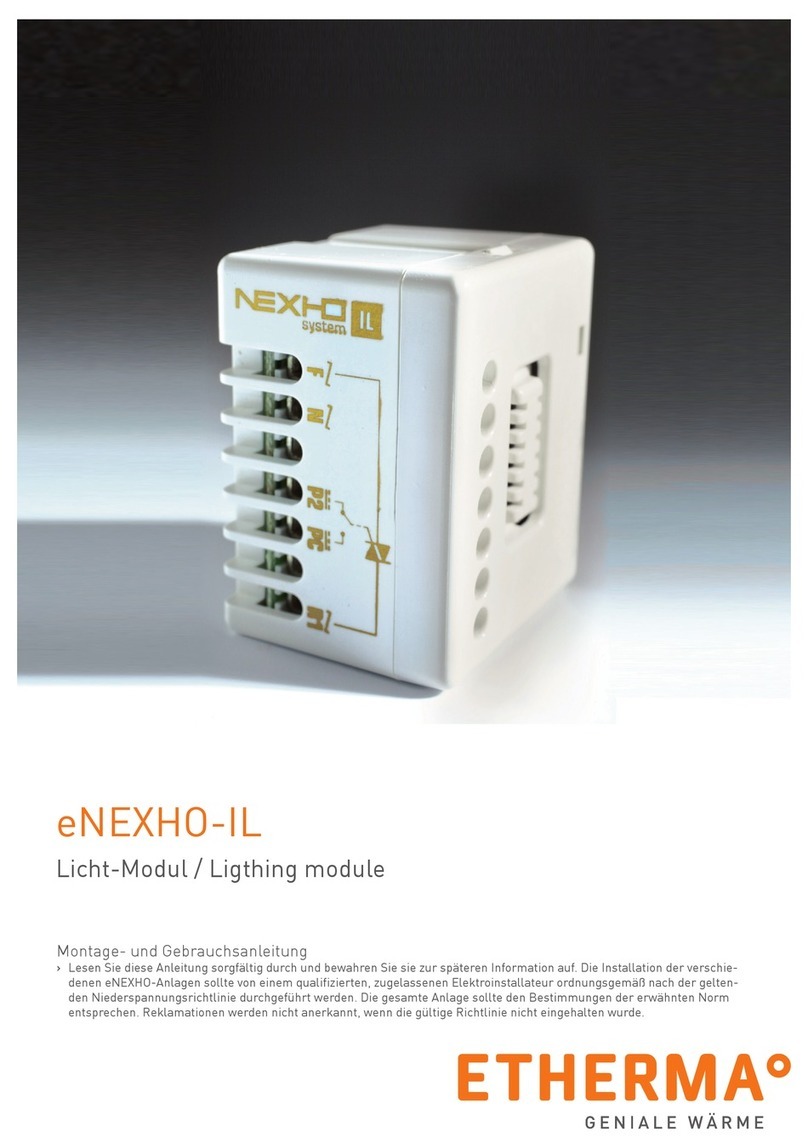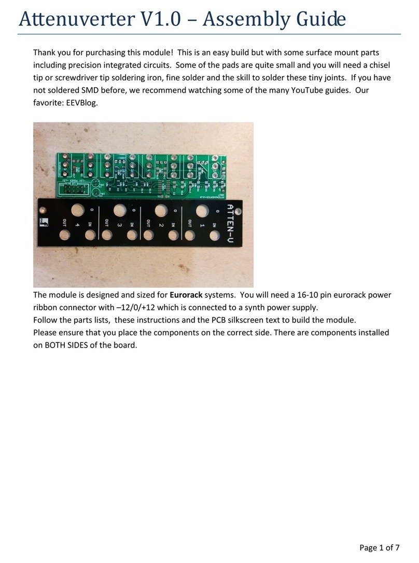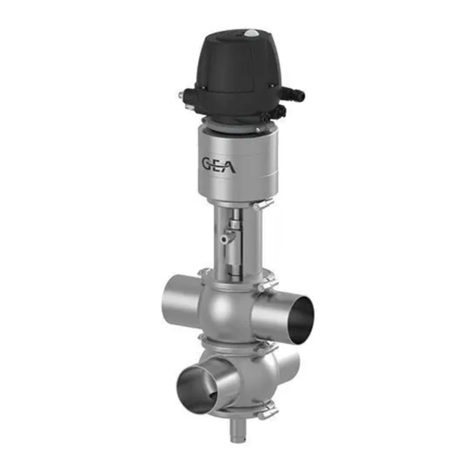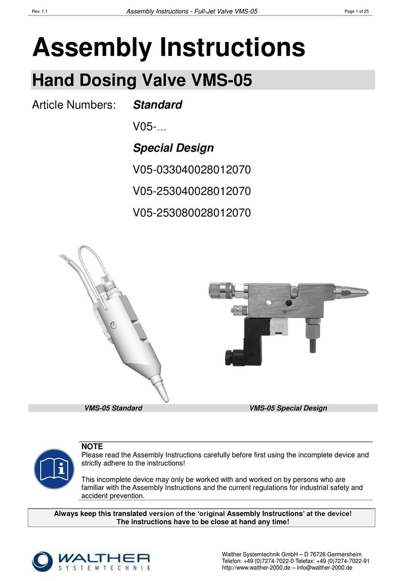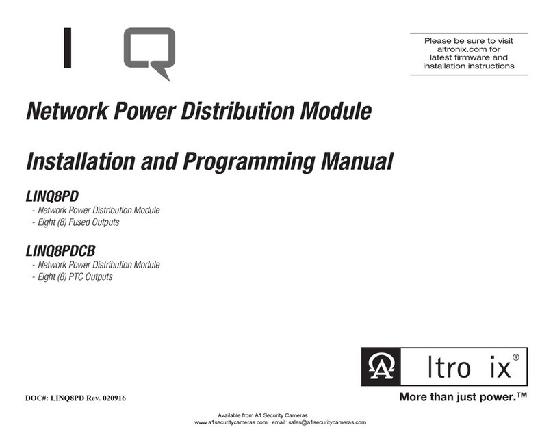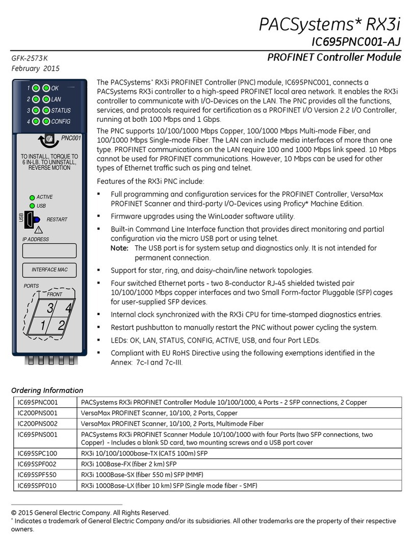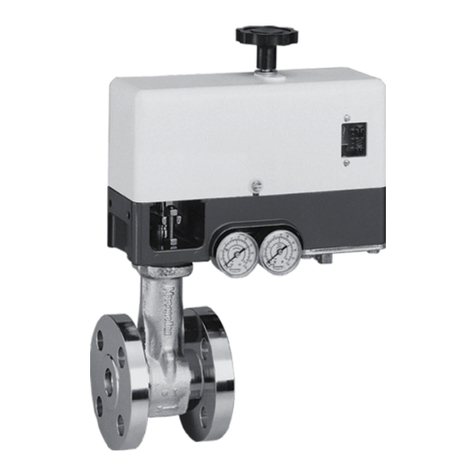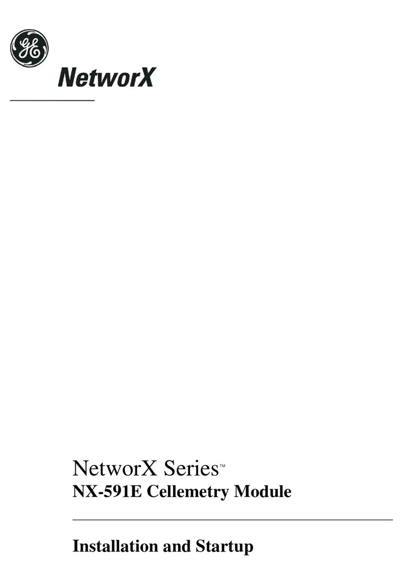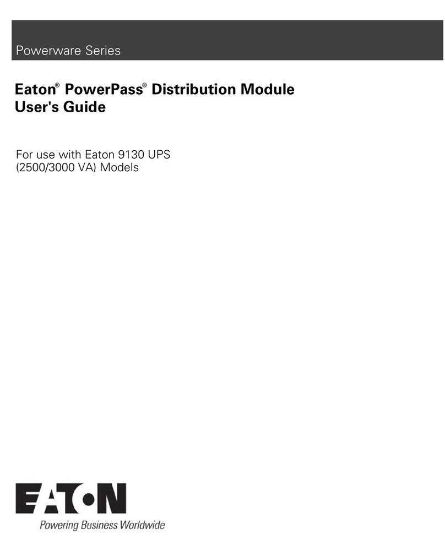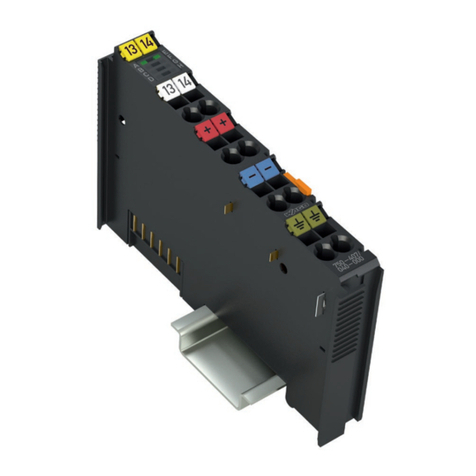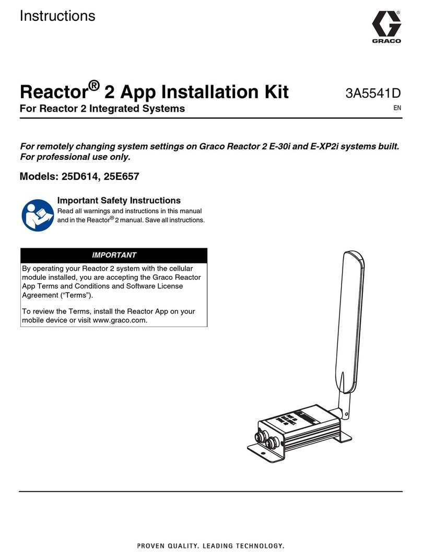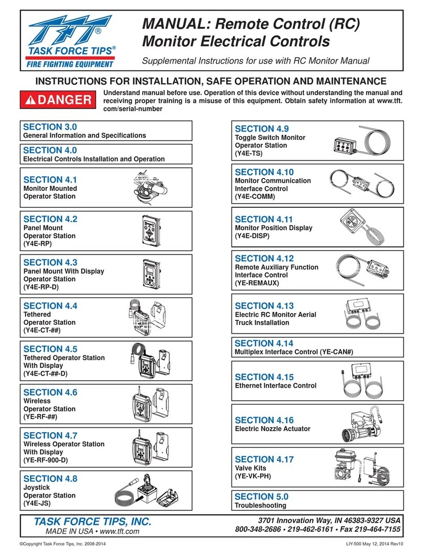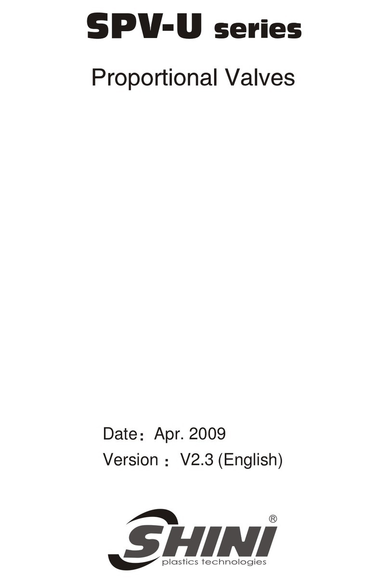
INSTALLATION, OPERATIONS AND MAINTENANCE MANUAL 7
Receiving
Before leaving the factory, the motor control center
is given a final mechanical and electrical inspection
and is packed in accordance with the best practices
for electrical equipment.
On receipt of any apparatus, make an immediate
inspection for any damage or loss of equipment in
transit. Should damage or missing material be
noted, file a claim immediately with the carrier and
notify the nearest office of ABB. Information such
as a description of the damage, the shipping crate
numbers, the requisition numbers and the panel
catalog number should accompany the claim.
Handling
Motor control center sections are always shipped in
an upright position, in single or group sections.
Sections must be maintained in an upright position
during all handling.
Equipment packages
Every package leaving the factory is plainly marked
with the case number and customer's order
number. If the equipment has been split for
shipment, the section numbers of the equipment
enclosed in each shipping package are identified.
Note: To avoid the loss of any parts when
unpacking, the contents of each container should
be carefully checked against the packing list before
discarding the packing material. The contents of
each shipping package are listed on the Master
Packing List. In addition, this list includes the
number of the shipping crate in which
miscellaneous parts needed to install and operate
the equipment (such as hardware, contact
lubricant, touch-up paint, breaker closing devices,
etc.) are located. Normally, such devices are packed
in a cardboard carton and the carton secured in an
empty MCC compartment.
Inspecting for damage
All equipment leaving the factory is carefully
inspected and pakced by personnel experienced
in the proper handling and packing of electrical
equipment. Upon receipt of any equipment,
immediately perform a visual inspection to
ascertain if any damage has been sustained in
shipping or if there are any loose parts. Air Circuit
breakers may be shipped separately in individual
containers with the breaker in the open position.
Air Circuit breakers should be unpacked and visually
inspected for damage or loose parts as soon as
possible after they have been received. Be sure
to inspect all devices mounted or packed inside
compartments of each section to see if any have
been dislodged or damaged.
Filing a claim
If any damage is evident, or indication of rough
handling is visible, file a claim for damage at once
with the transportation company and notify your
ABB sales representative immediately. Information
on damaged parts, part number, case number,
requisition number etc., should accompany the
claim.
Storage
If it is necessary to store the equipment for any
length of time, be sure to observe the following
precautions:
• Uncrate the equipment.
• Store the equipment in a clean, dry, humidity-
controlled area at moderate temperature. Cover
with a suitable canvas or heavy-duty plastic cover
to prevent entrance of foreign material.
• If equipment must be stored in cool or high
humidity areas, in addition to completely
covering the equipment, provide a heat source to
prevent condensation of moisture in the
equipment. Energize space heaters (if furnished
in the equipment) or place a standard 120-volt
lamp rated at 75 watts inside the bottom of each
vertical section.
Receiving, handling and storage
CAUTION
