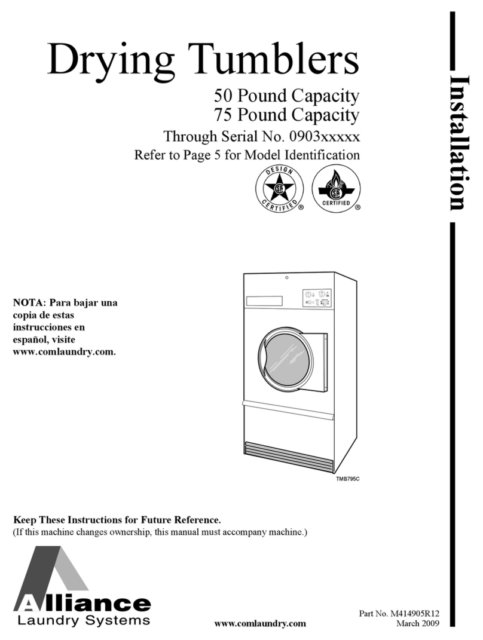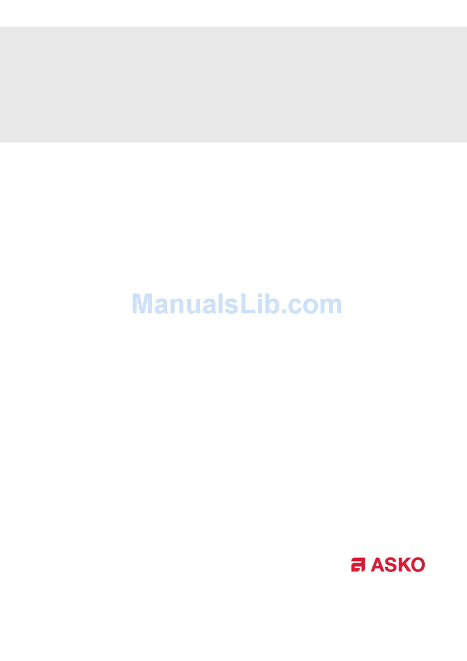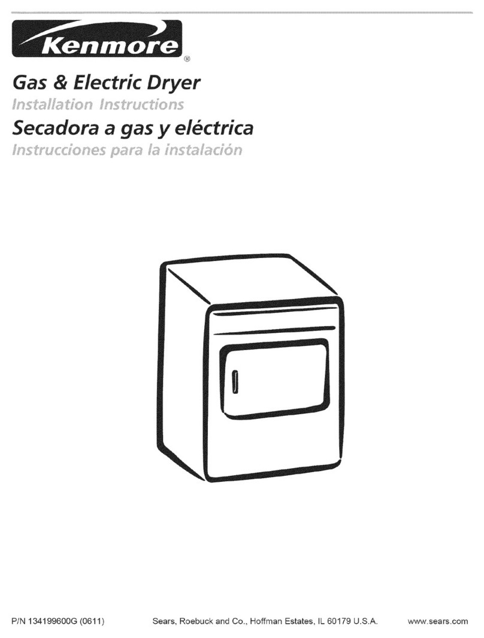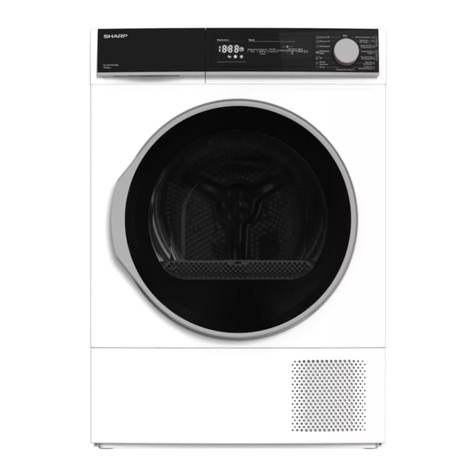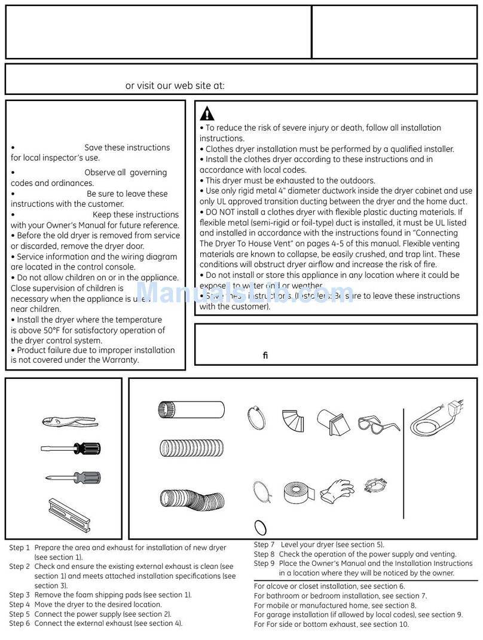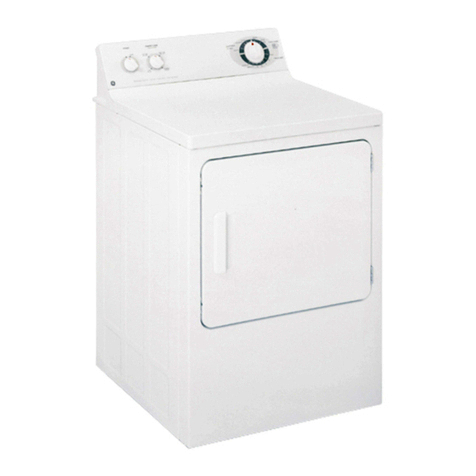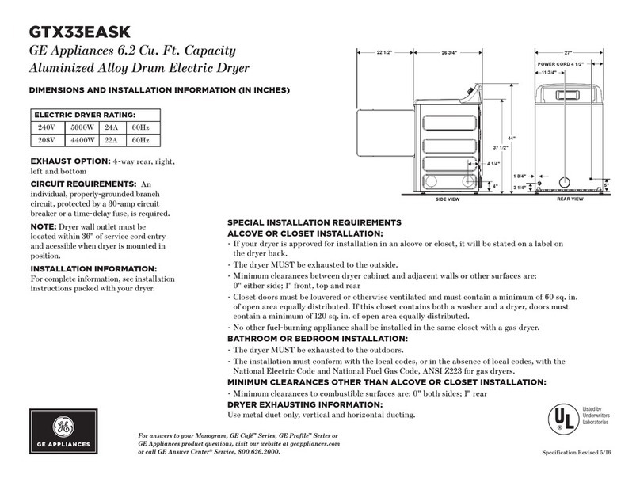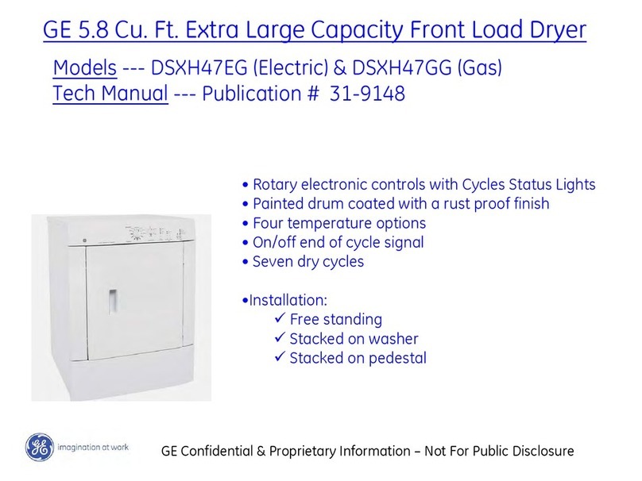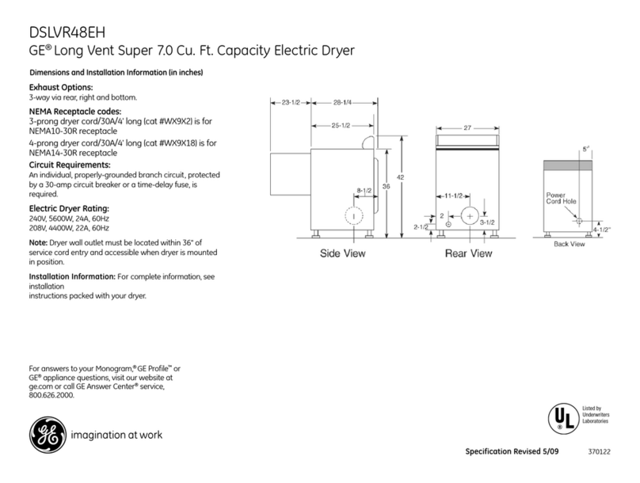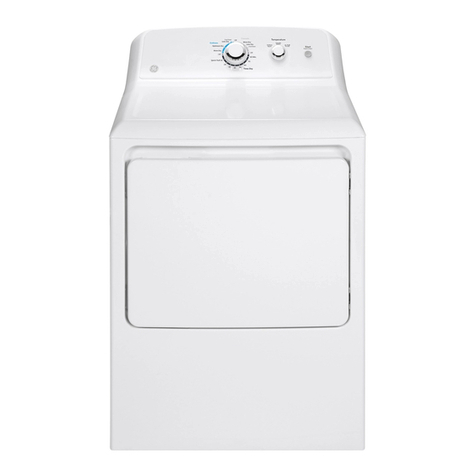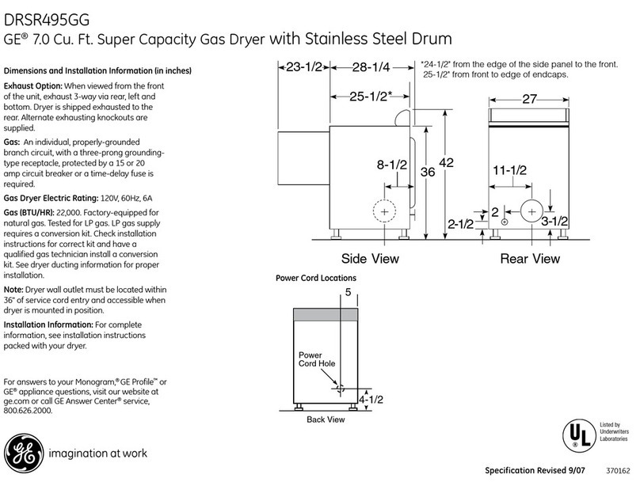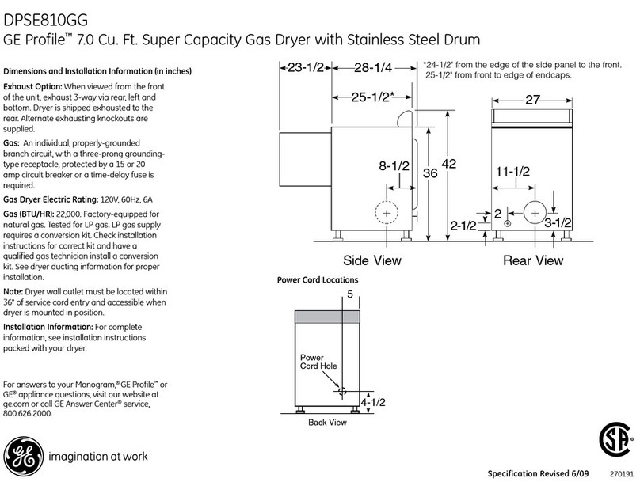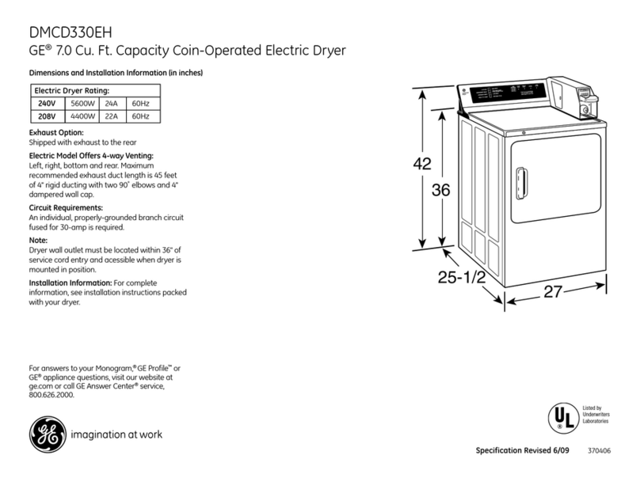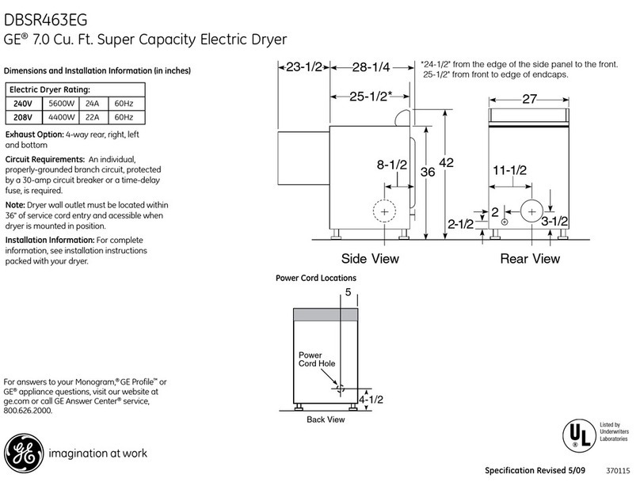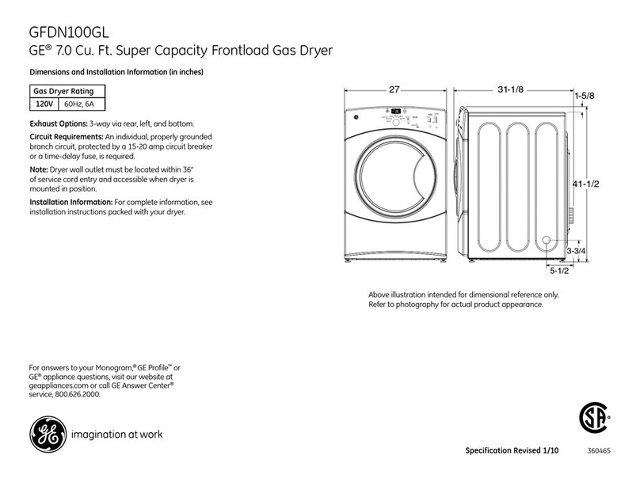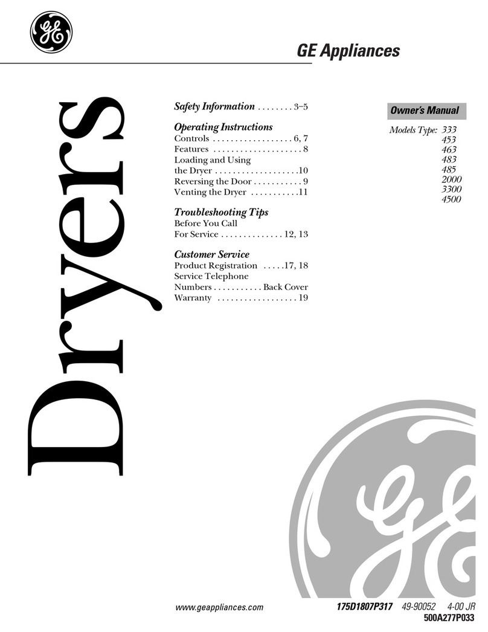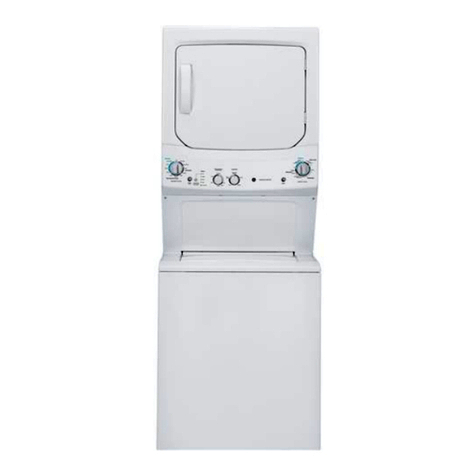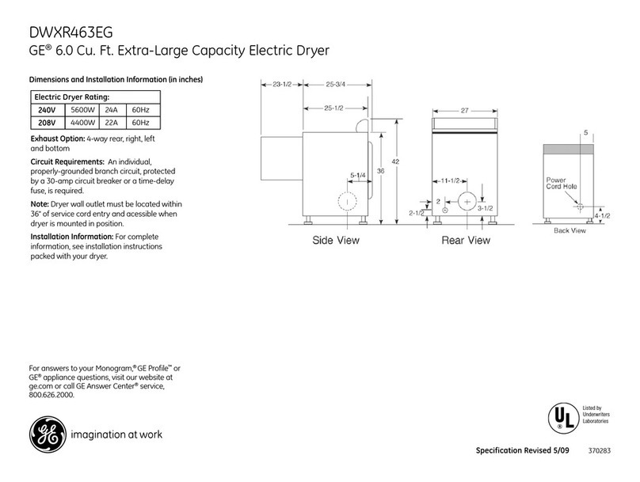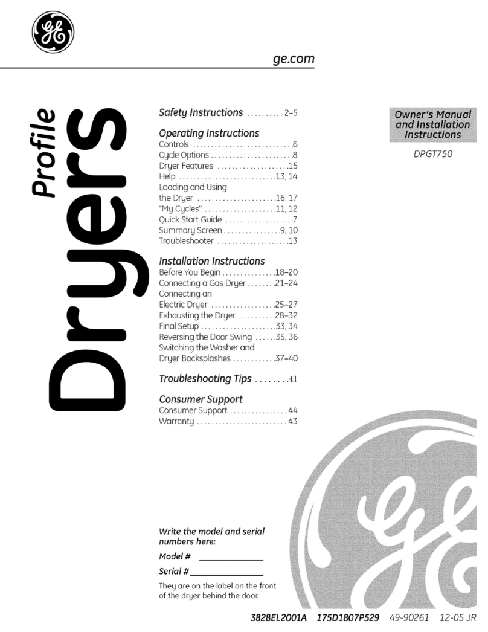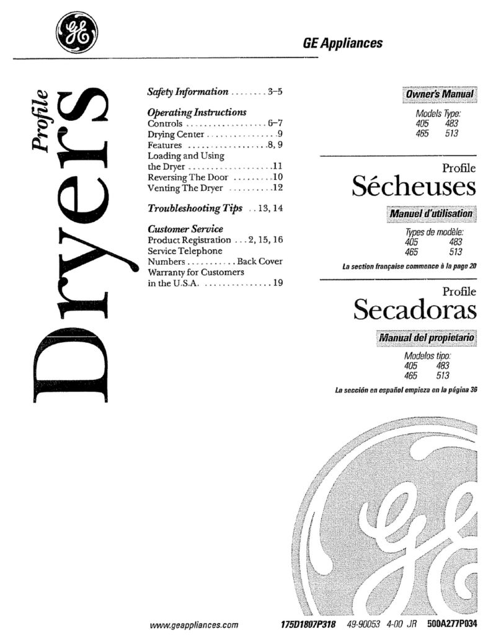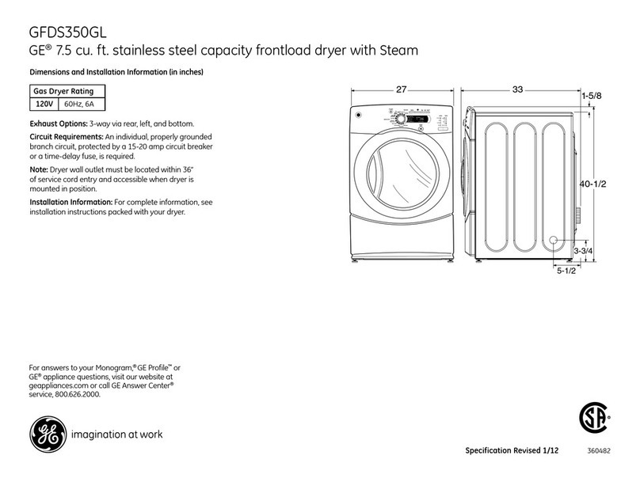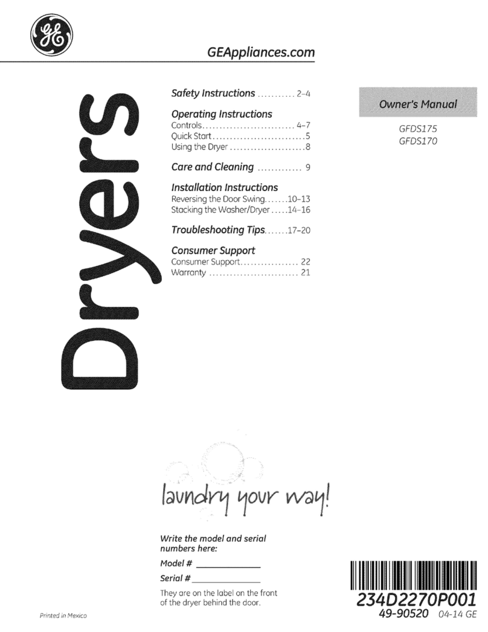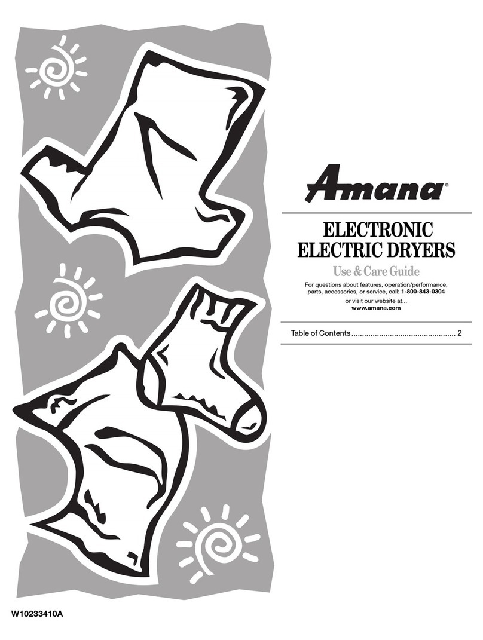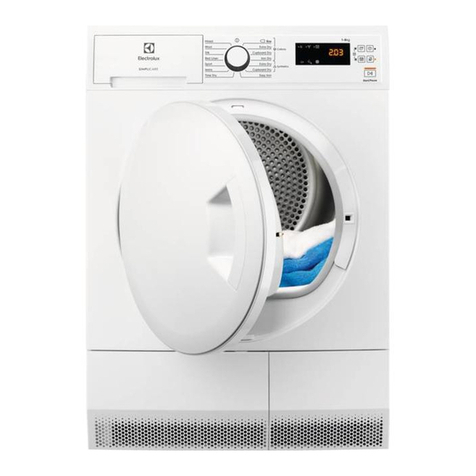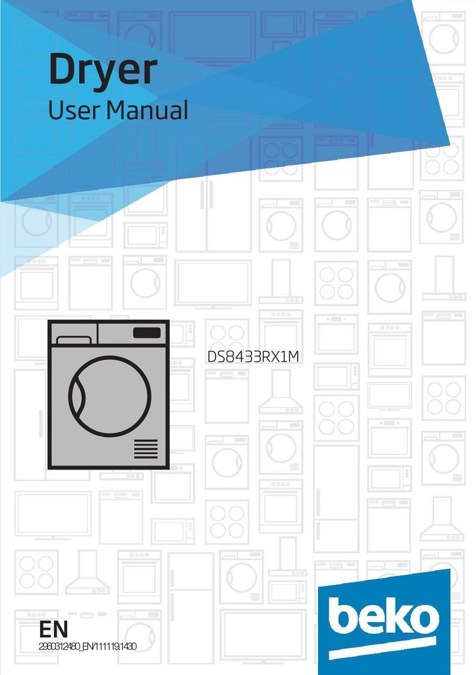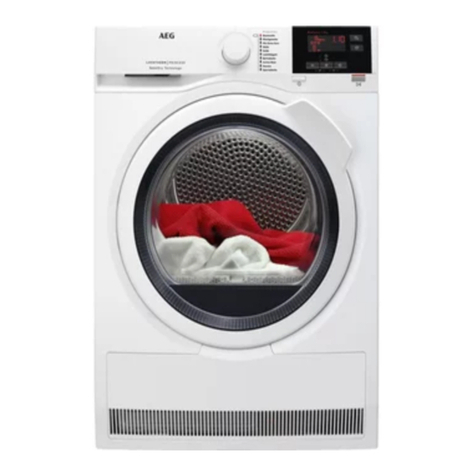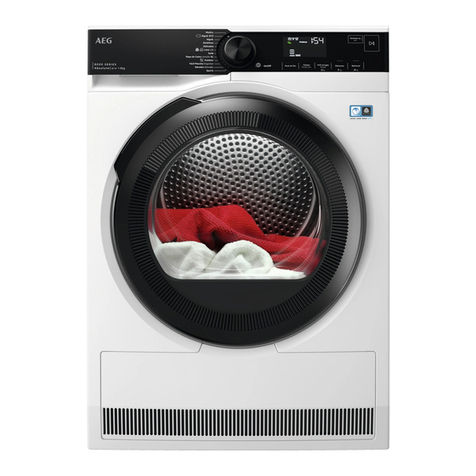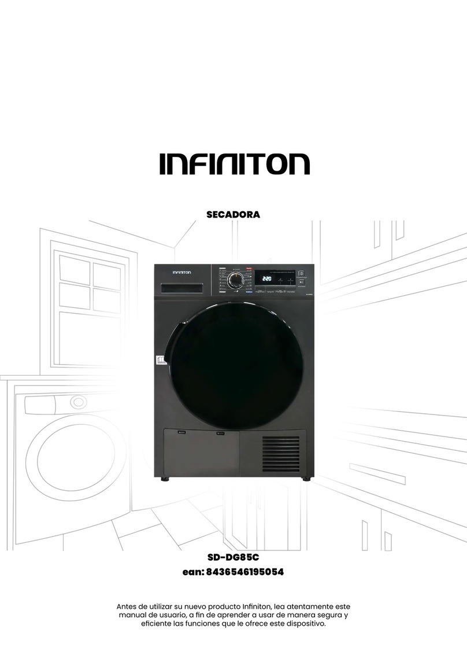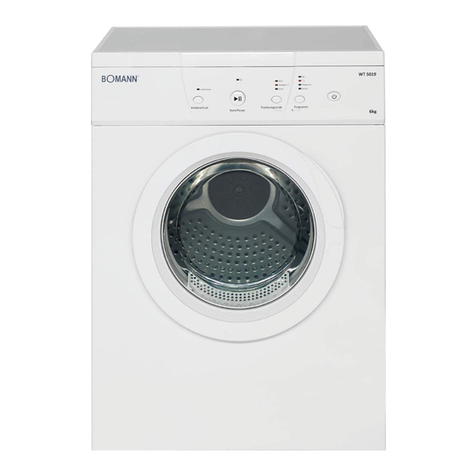Installation Instructions
10 DRYER EXHAUST TO RIGHT, LEFT OR
BOTTOM CABINET
Detach and remove the bottom, right or left side knockout
as desired. Remove the screw inside the dryer exhaust duct
and save. Pull the duct out of the dryer.
Cut the duct
as shown and keep portion A. 14"
AB
FIXING HOLE
7BATHROOM OR BEDROOM INSTALLATION
?The dryer MUST be vented to the outdoors. See EXHAUST
INFORMATION section 3 & 4.
?$/,0489(22(90543:89*54-573<09/25*(2*5+,857049/,()8,4*,
5-25*(2*5+,8<09/9/,$ $" #!
MOBILE OR MANUFACTURED HOME
INSTALLATION
?I489(22(90543:89*54-573959/,MANUFACTURED HOME CONS-
$"%$ #$'#$"$$!"$57</,48:*/
s9(4+(7+08459(6620*()2,<09/ AMERICAN NATIONAL STANDARD
F " #! .
?$/,+7>,7%#$),;,49,+959/,5:9+5578<09/9/,9,7304(9054
8,*:7,2>-(89,4,+959/,35)02,/53,897:*9:7,
(See EXHAUST INFORMATION section 3 & 4).
?
$/,;,49%#$ $),9,7304(9,+),4,(9/(35)02,573(4:-
-(*9:7,+/53,.
?
$/,;,49+:*93(9,70(2%#$$
?5459:8,8/,,93,9(28*7,<85759/,7-(89,404.+,;0*,8</0*/
,=9,4+04959/,049,70575-9/,,=/(:89;,49
?
#,,8,*9054-57,2,*970*(2*544,*905404-573(9054.
8
GARAGE INSTALLATION (IF ALLOWED BY LOCAL CODES)
?7>,780489(22,+04.(7(.,83:89),,2,;(9,+04*3
()5;,9/,-255r.
9
* The internal elbow must be included in the total elbow count.
(See exhaust information)
Disconnect dryer from electrical supply.
Wear gloves and arm guards.
Close the back opening with cover plate (Kit WE1M454).
Failure to do so may result in electrical shock
or lacerations.
Electrical Shock
Hazard
?
09%#$),:8,+95(99(*/9/,+7>,78,*:7,2>959/e
structure.
$/,;,493:89459),*544,*9,+95(4>59/,7+:*9;,4957*/034,>
?
Through the rear opening, locate the tab in the middle of
the appliance base. Lift the tab to about 45º using a flat
BEND TAB
UP 45
o
Reconnect the cut portion (A) of the duct to the blower
housing. Make sure that the shortened duct is aligned with
the tab in the base. Use the screw saved previously to secure
RIGHT OR
LEFT SIDE
EXHAUST
PORTION "A"
FIXING
HOLE
TAB LOCATION
ADDING NEW DUCT
the duct in place through the tab on the appliance base.
NOTE: the long vent model (GTDL740EDWW) is capable of
right side, rear and bottom venting only.
blade screwdriver.
WARNING
