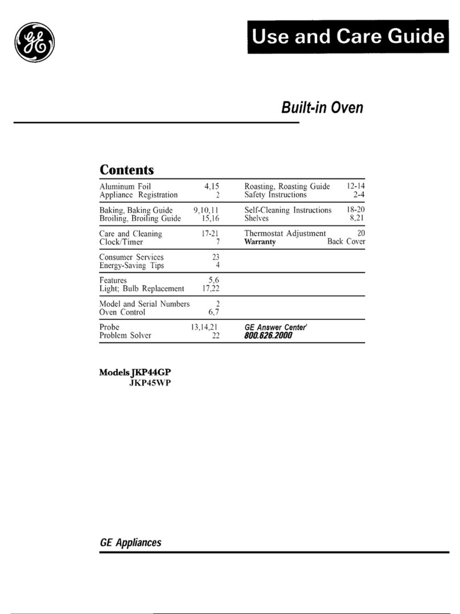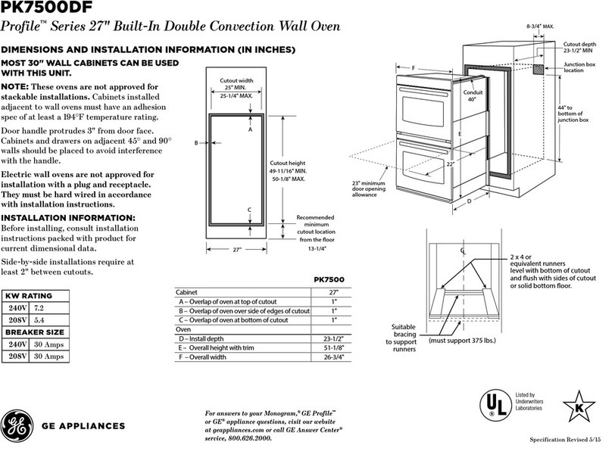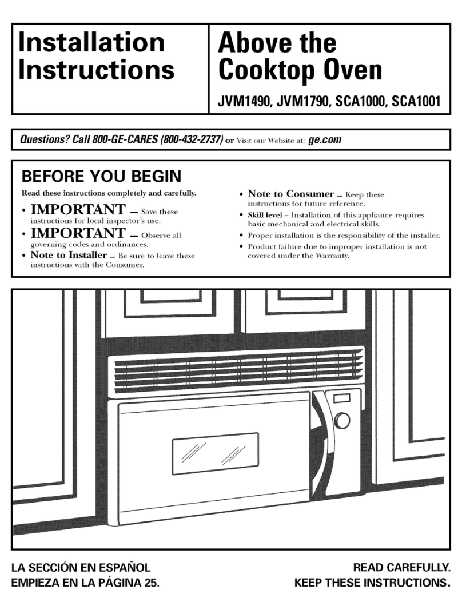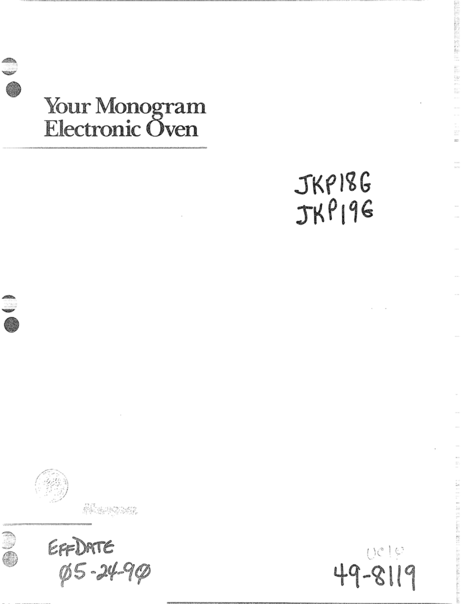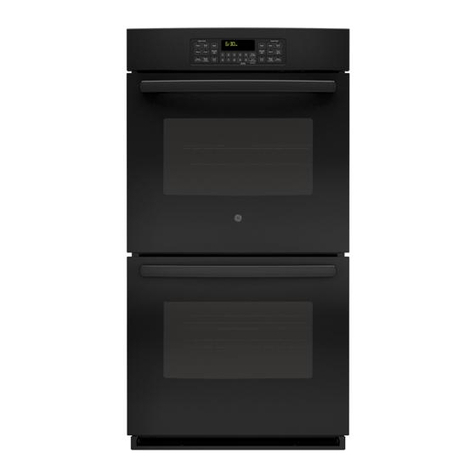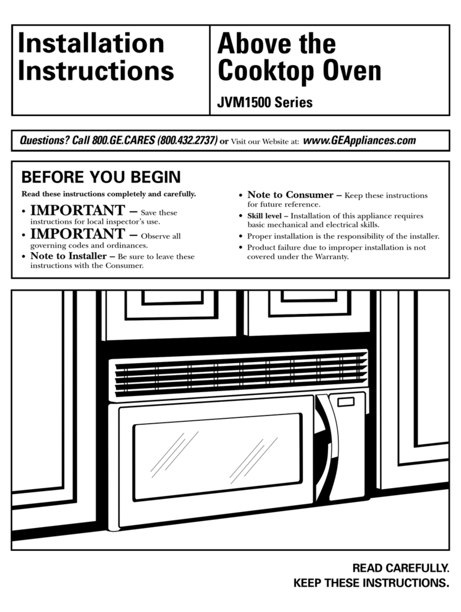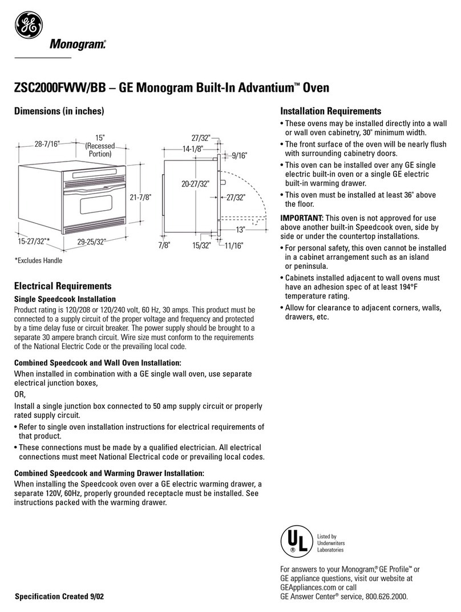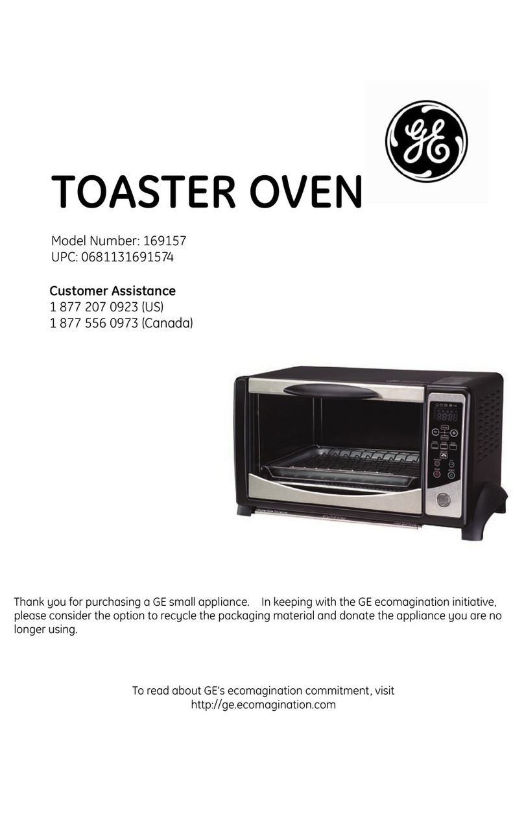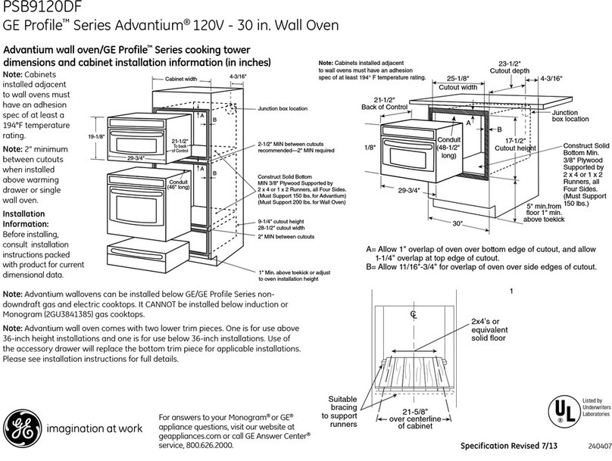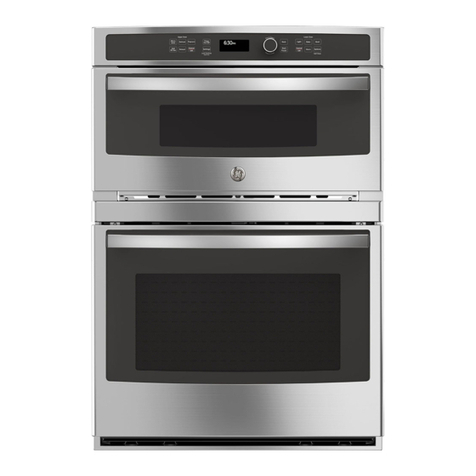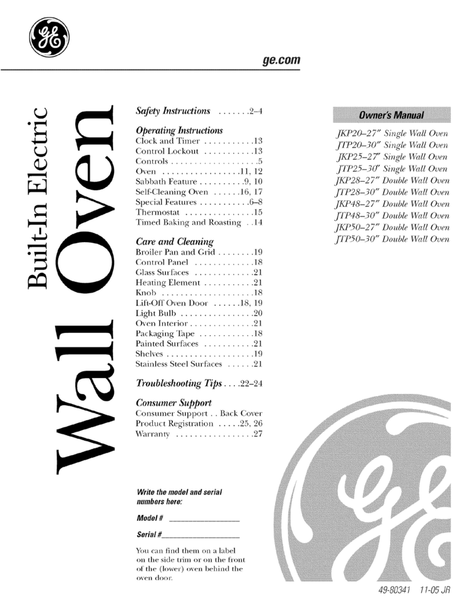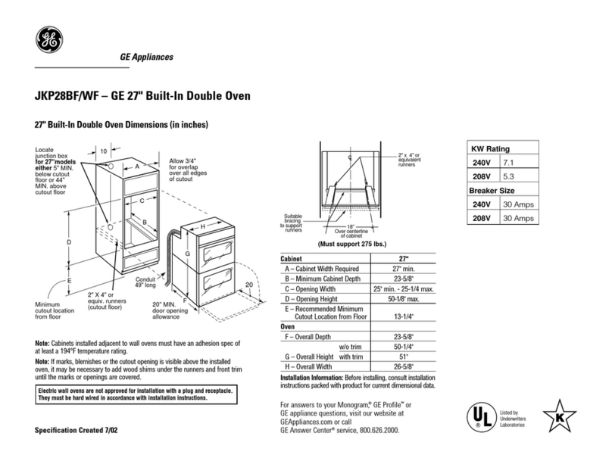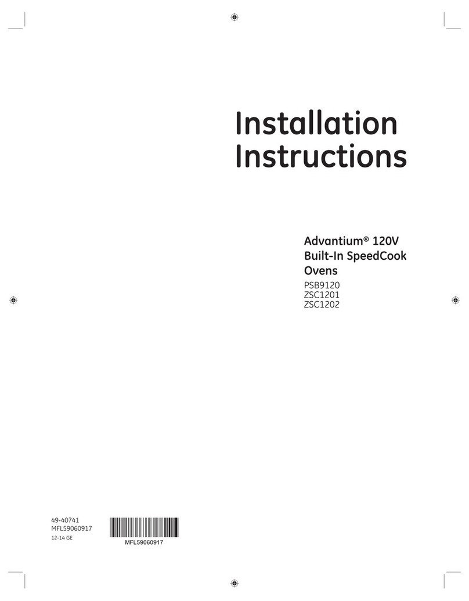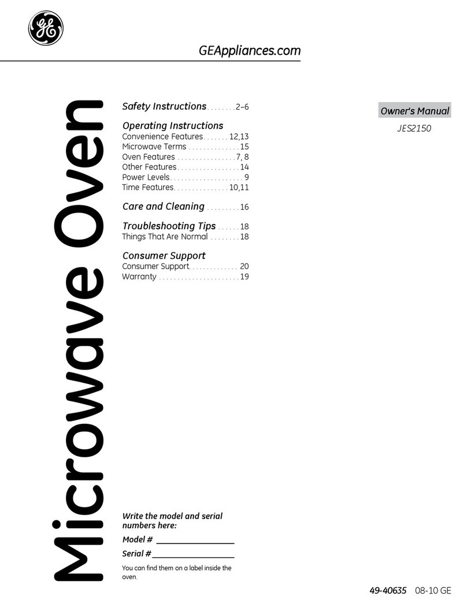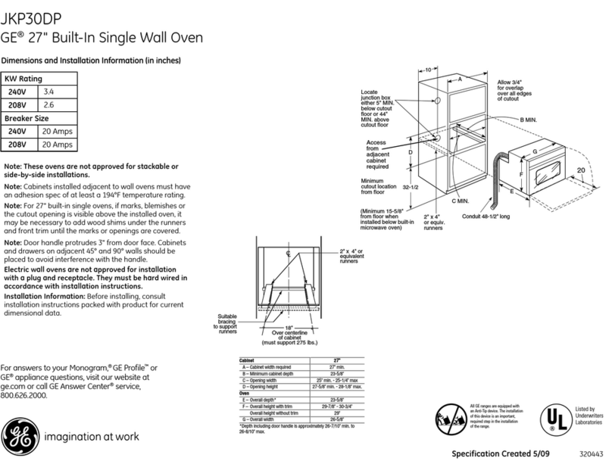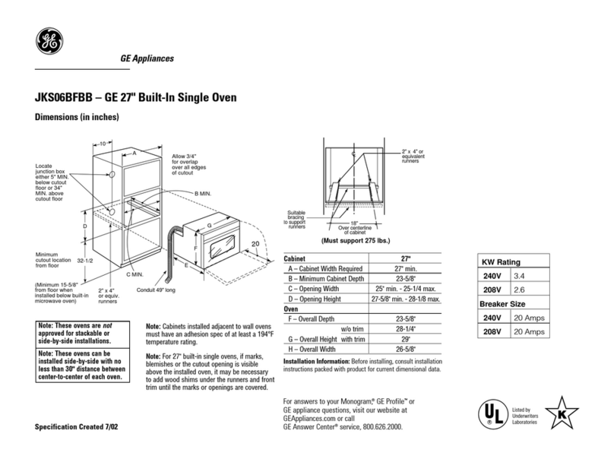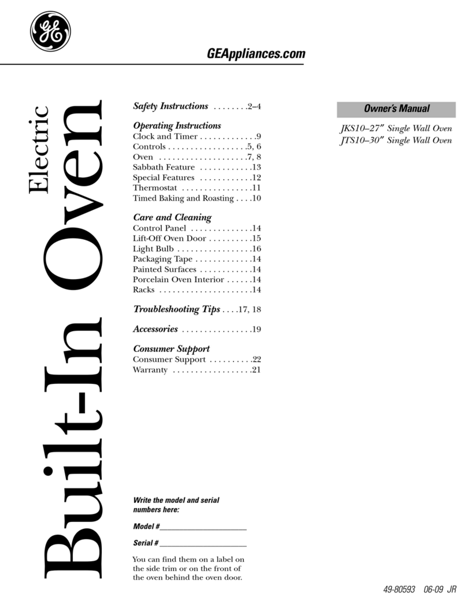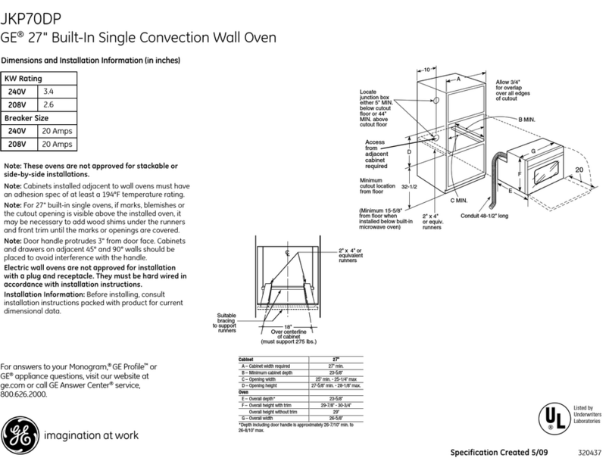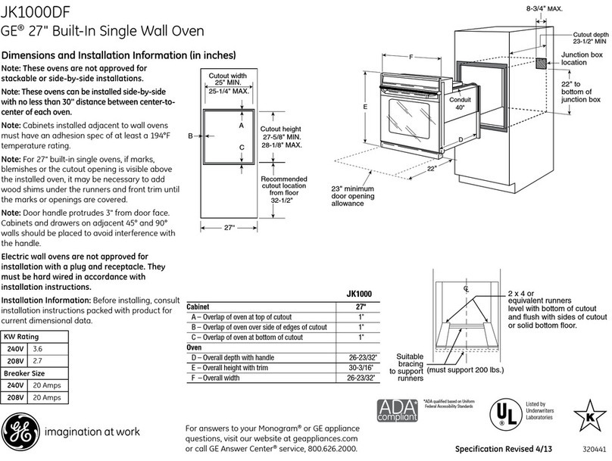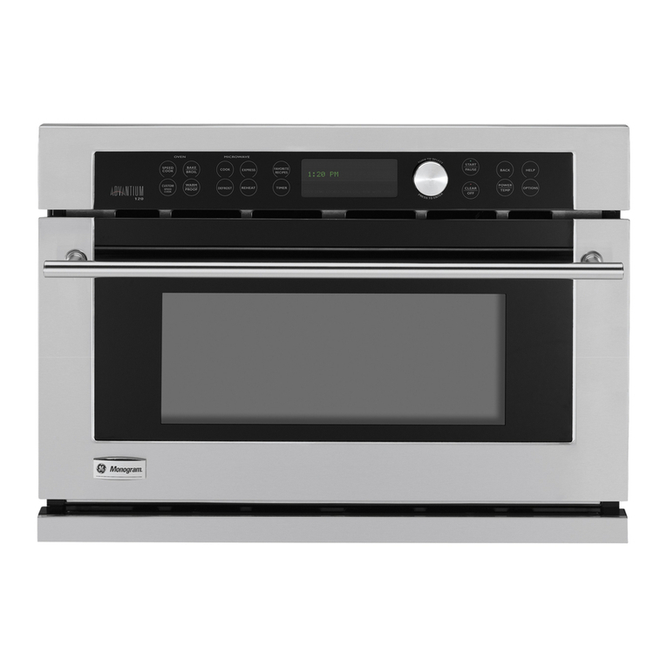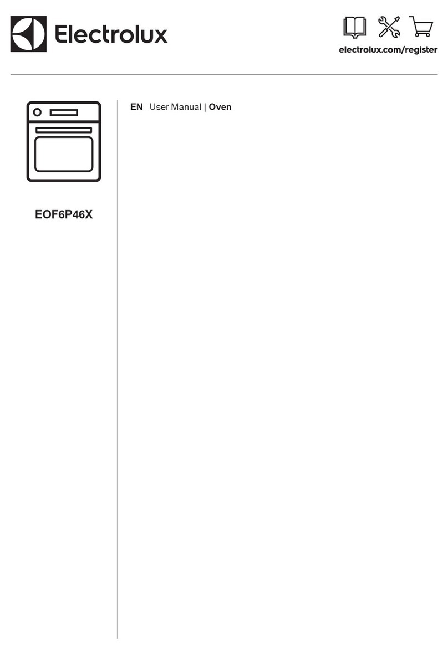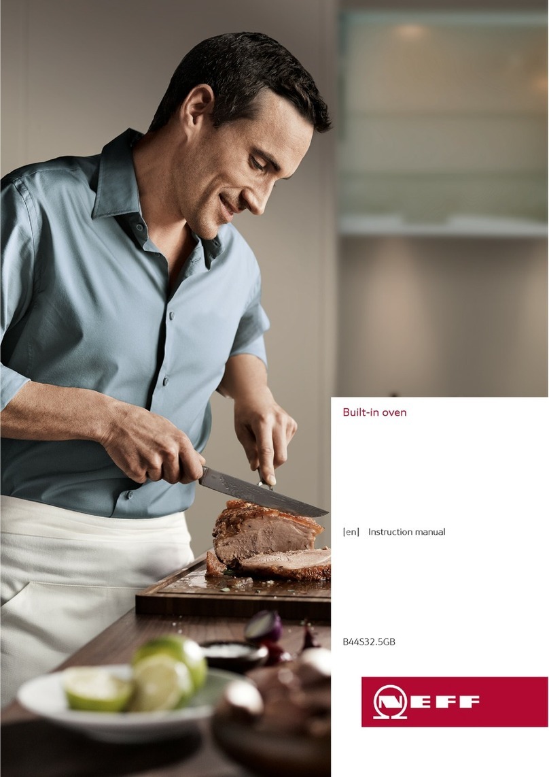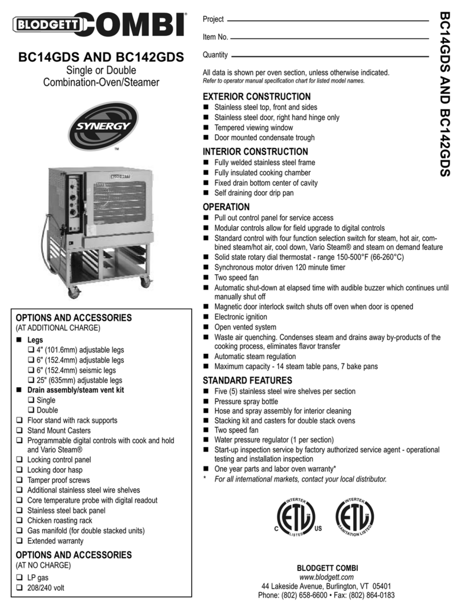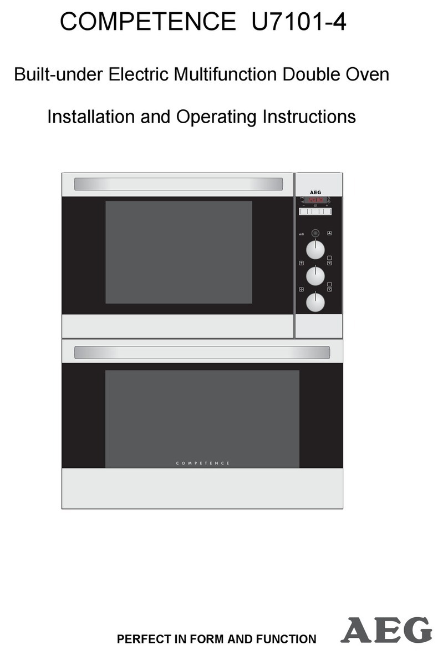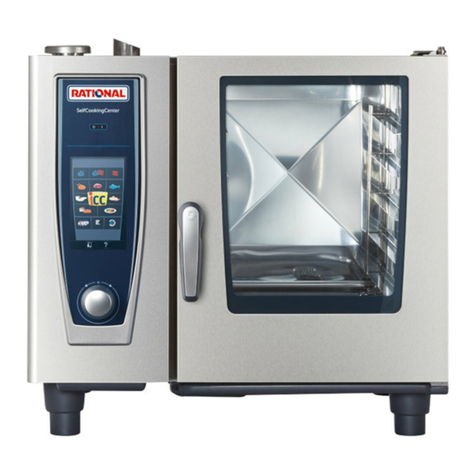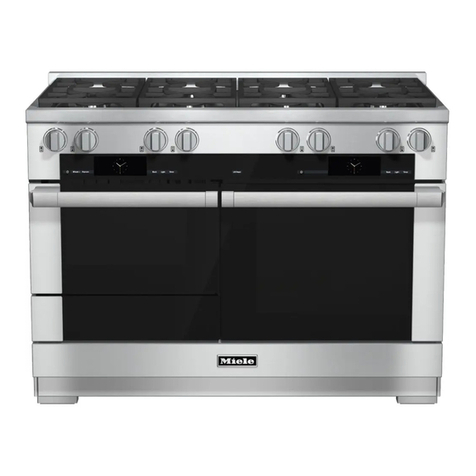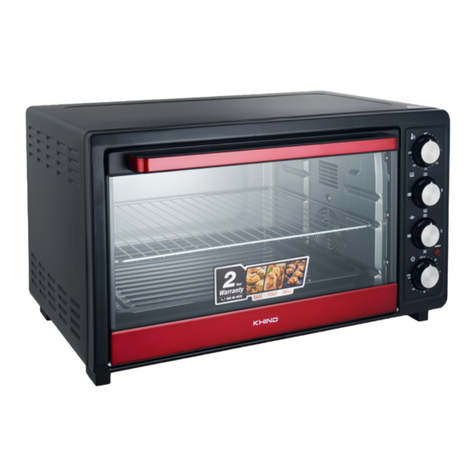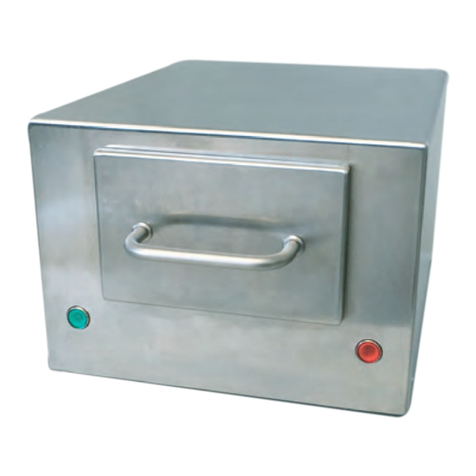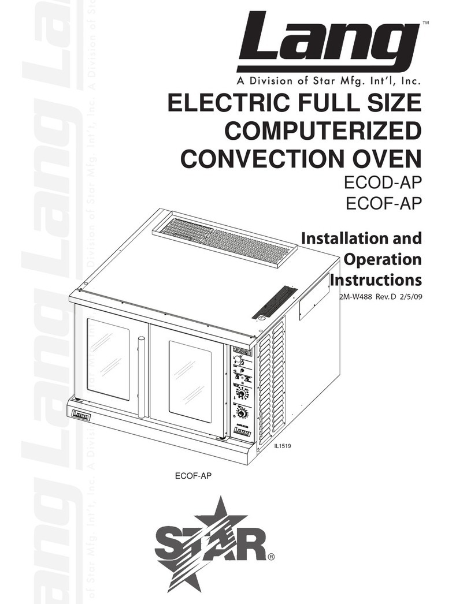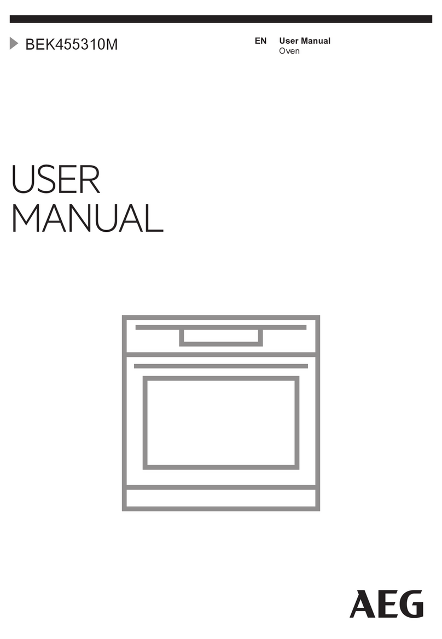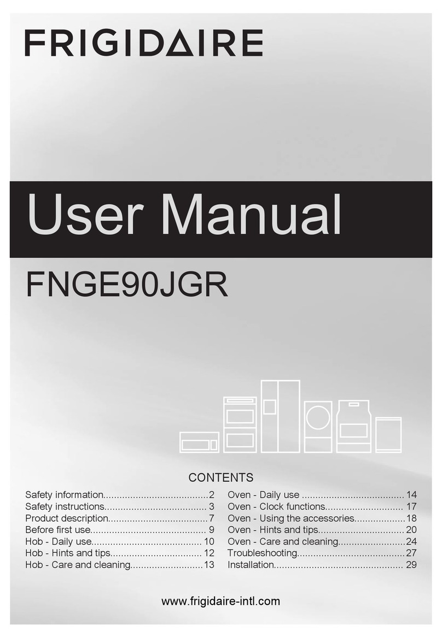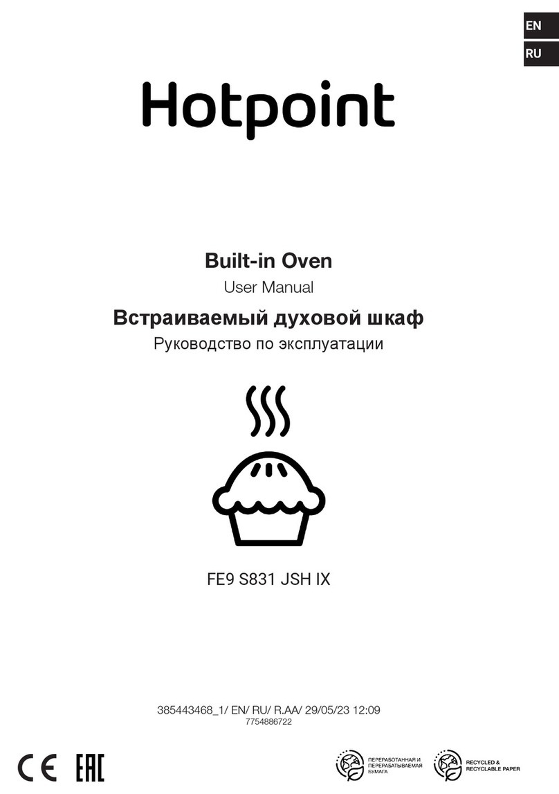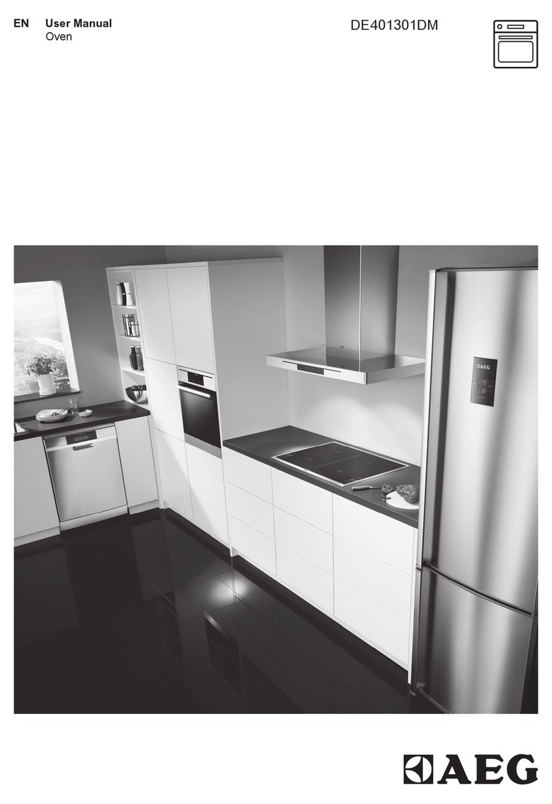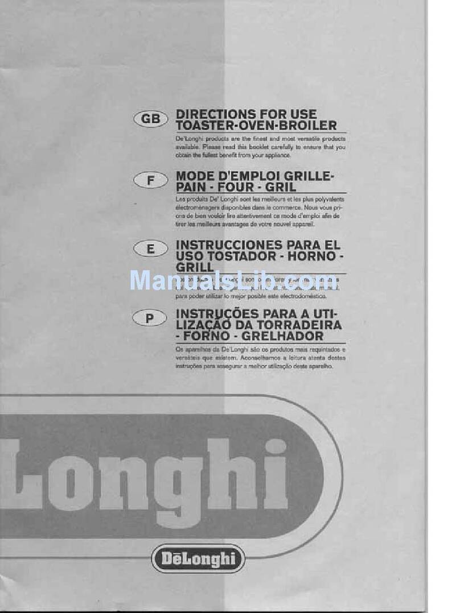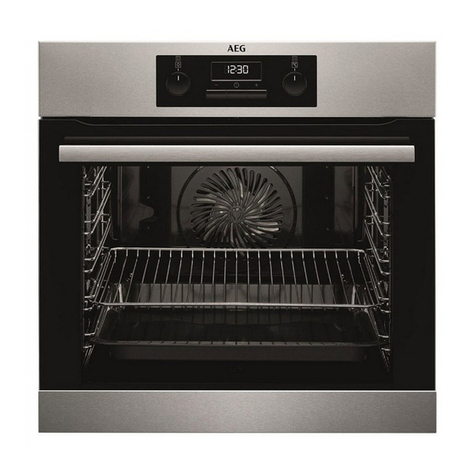
Instal []
ion nstructions
IPO TANT SAFETY I ST CTIO
For Your Safety
* Be sure your oven is installed properly by
a qualified installer or service technician.
. Make sure the cabinets and wall coverings
around the oven can withstand the
temperatures (up to 200°F [93.3°C])
generated by the oven.
. Be sure the oven is securely installed in a
cabinet that is firmly attached to the house
structure. Weight on the oven door could
cause the oven to tip and result in injury.
Never allow anyone to climb, sit, stand or
hang on the oven door.
A WARNING: :heelectrical
power to the oven supply line
must be shut off while line
connections are being made. Failure
to do so could result in serious injury
or death.
Electrical
Requirements
This appliance must be supplied with the
proper voltage and frequency and connected
to an individual, properly grounded branch
circuit, protected by a circuit breaker or fuse.
See the rating plate located on the oven frame
to determine the rating of the product. Use
the chart below to determine the minimum
recommended dedicated circuit )rotection.
Recommended
KW Rating KW Rating Circuit Size
240V 208V (Dedicated)
<4.8 KW <4.1 KW 20 Amp
4.9 KW-7.2 KW 4.3 KW-6.2 KW 30 Amp
7.3 KW-9.6 KW 6.3 KW-8.3 KW 40 Amp
9.7 KW-12.0 KW 8.4 KW-10.4 KW 50Amp
Electrical
Requirements (cont.)
Rating plate is located on the oven side trim,
side front frame or lower front frame.
Rating Plate
Location _
nm_nnnnnnnnnnnnnnnnnnnnnnnnm_
We recommend you have the electrical
wiring and hookup of your oven connected by a
qualified electrician. After installation, have the
electrician show you where your main oven
disconnect is located.
Check with your local utilities for electrical
codes which apply in your area. Failure to wire
your oven according to governing codes could
result in a hazardous condition. If there are no
local codes, your oven must be wired and fused
to meet the requirements of the National
Electrical Code, ANSI/NFPA No. 70-Latest
Edition. You can get a copy by writing:
National Fire Protection Association
Batterymarch Park
Quincy, MA 02269
Effective January 1, 1996, the National
Electrical Code requires that new, but not
existing, construction utilize a four-conductor
connection to an electric oven. When installing
an electric oven in new construction, a mobile
home, recreational vehicle or an area where
local codes prohibit grounding through the
neutral conductor, follow the instructions in
the section on NEW CONSTRUCTION AND
FOUR-CONDUCTOR BRANCH CIRCUIT
CONNECTION.
You must use a three-wire, single-phase A.C.
208Y/120 Volt or 240/120 Volt, 60 hertz
electrical system. If you connect to aluminum
wiring, properly installed connectors approved
for use with aluminum wiring must be used.
2_

