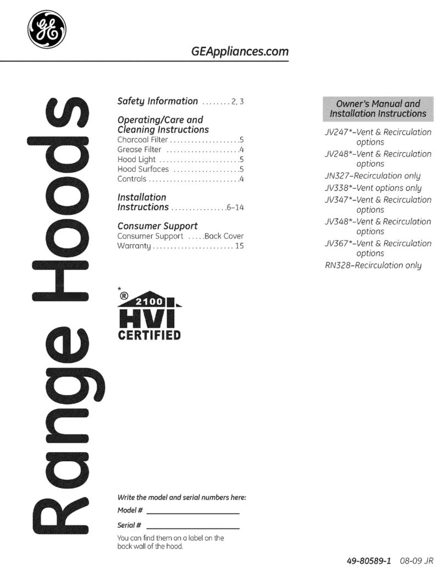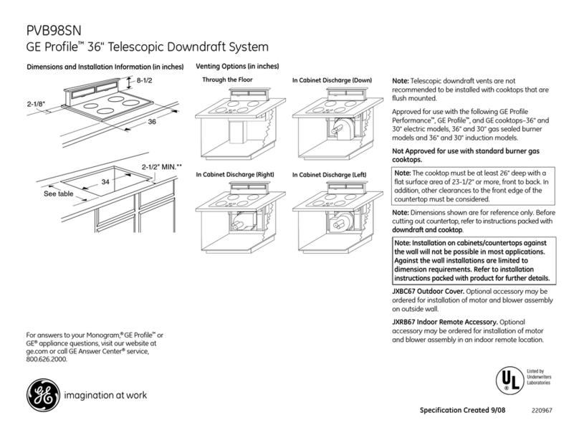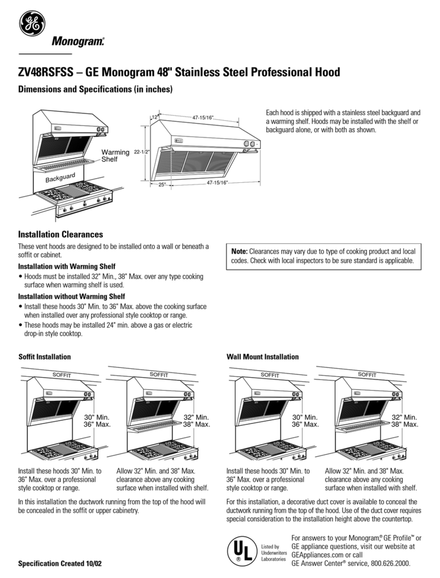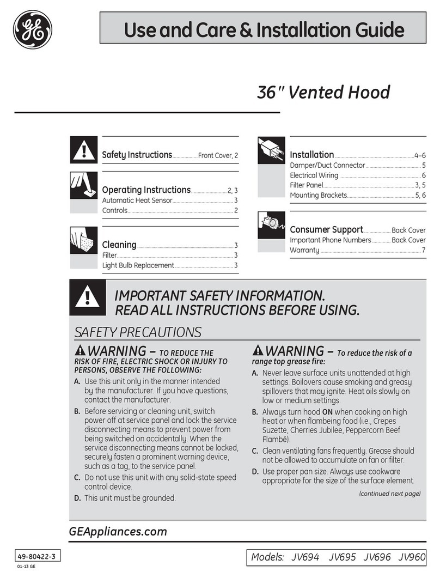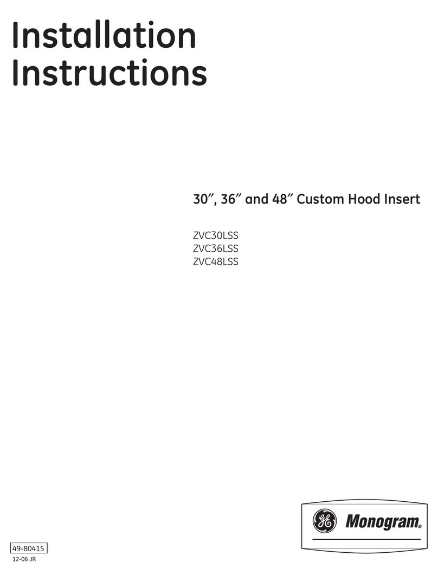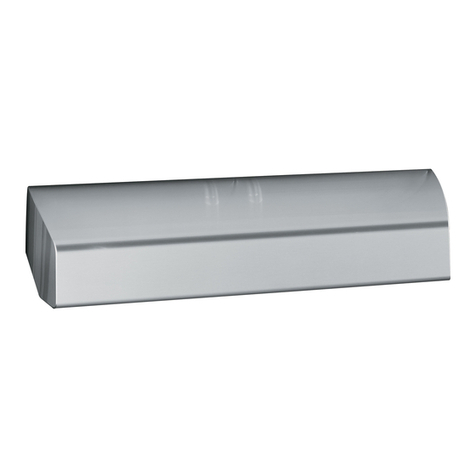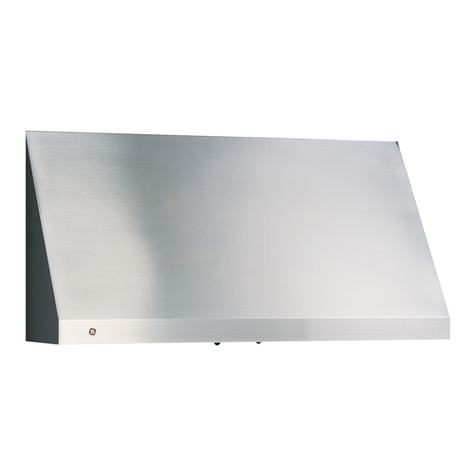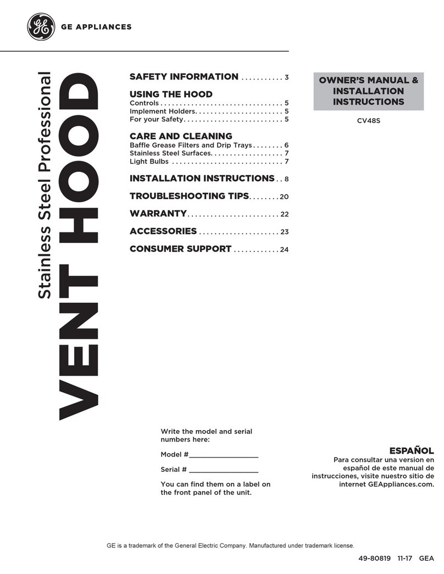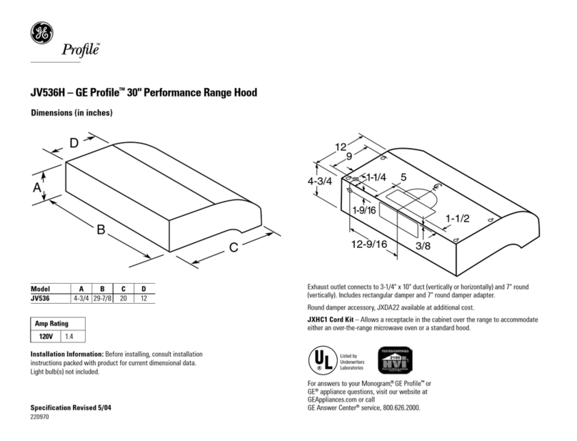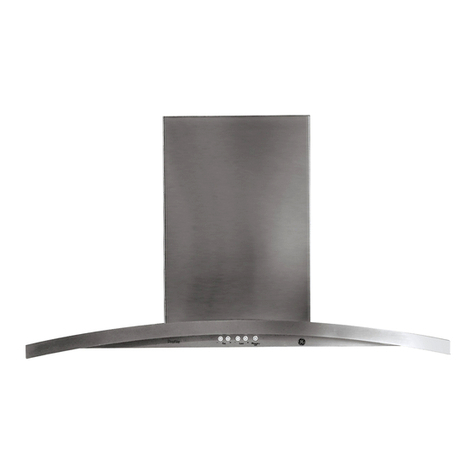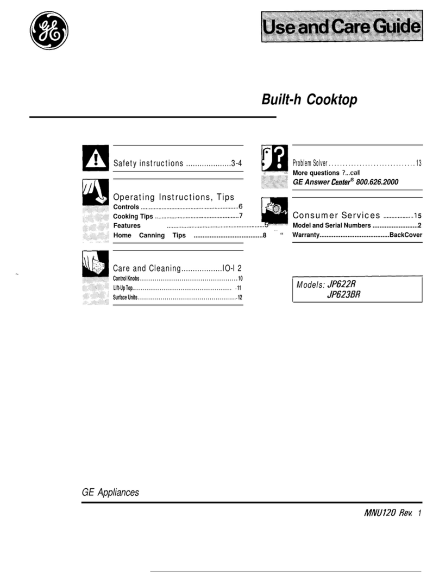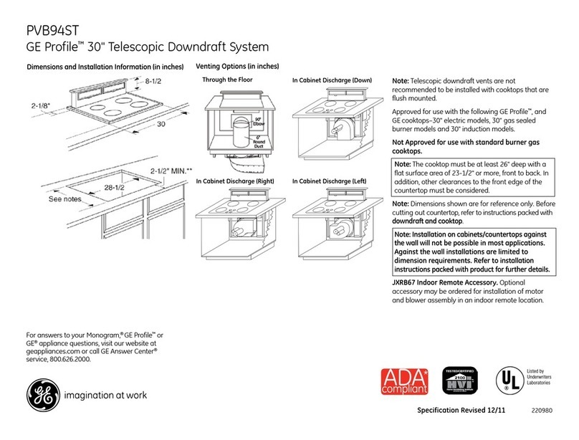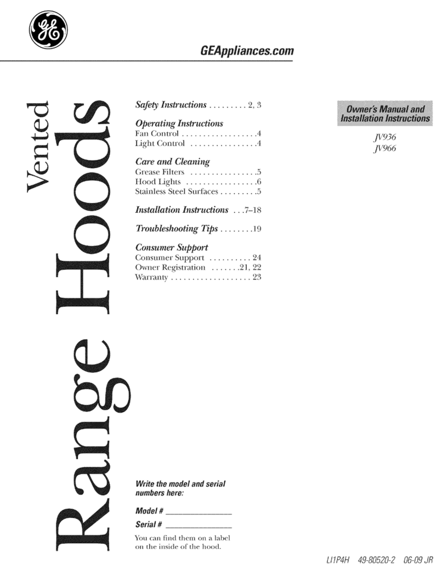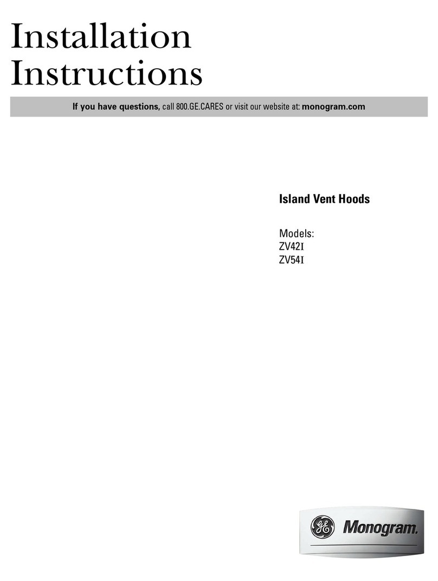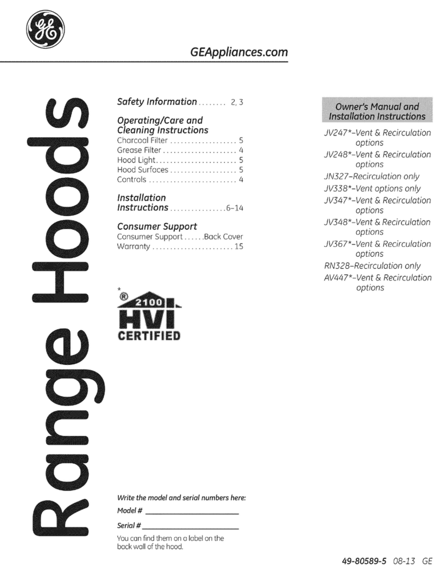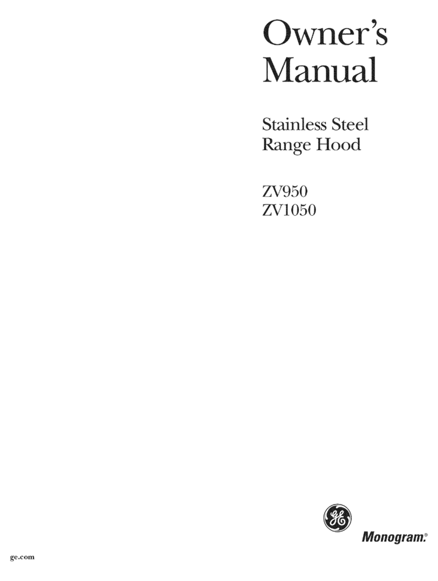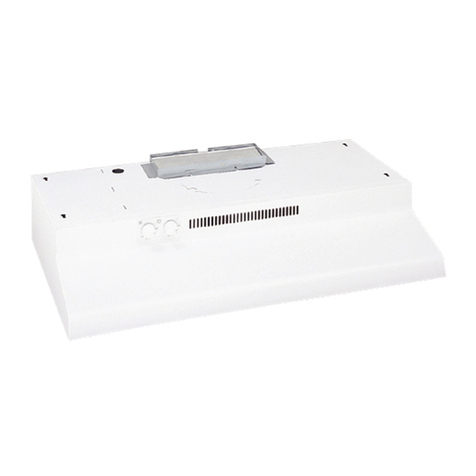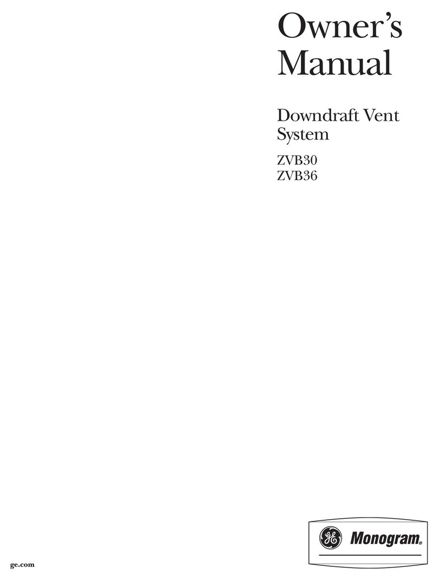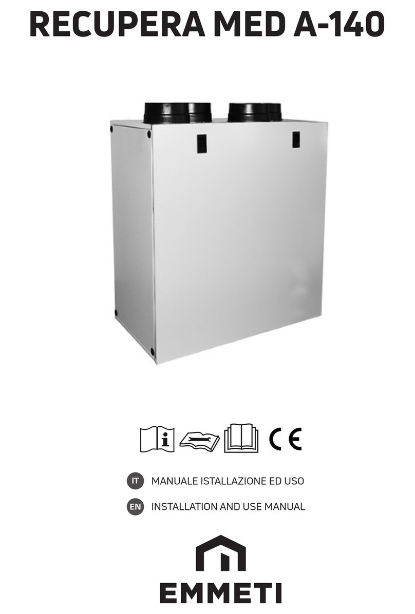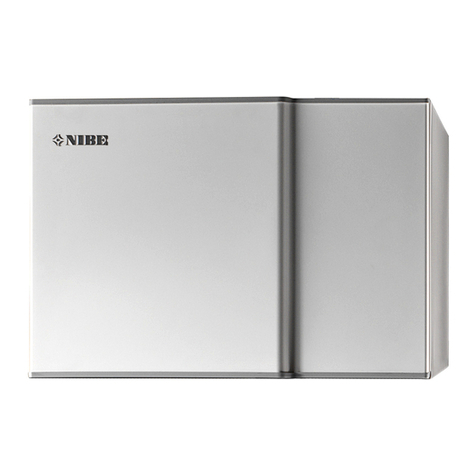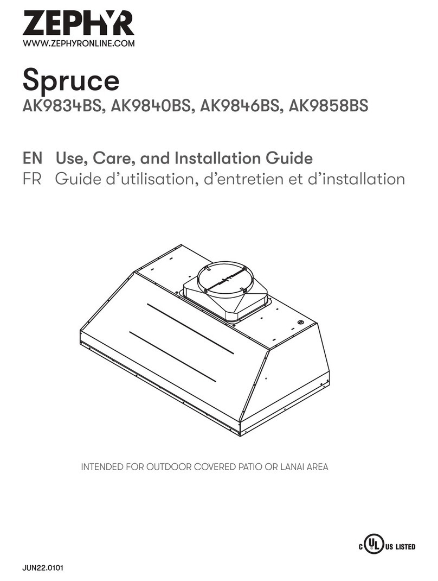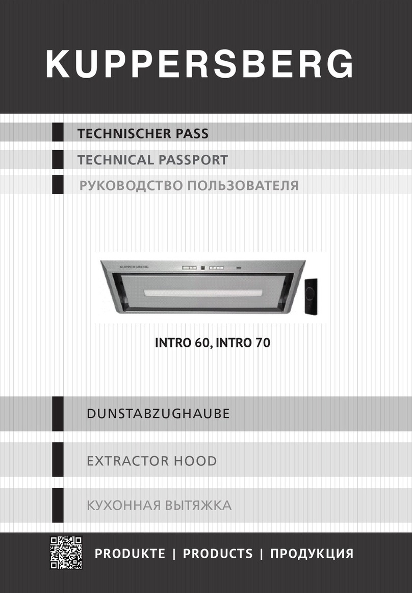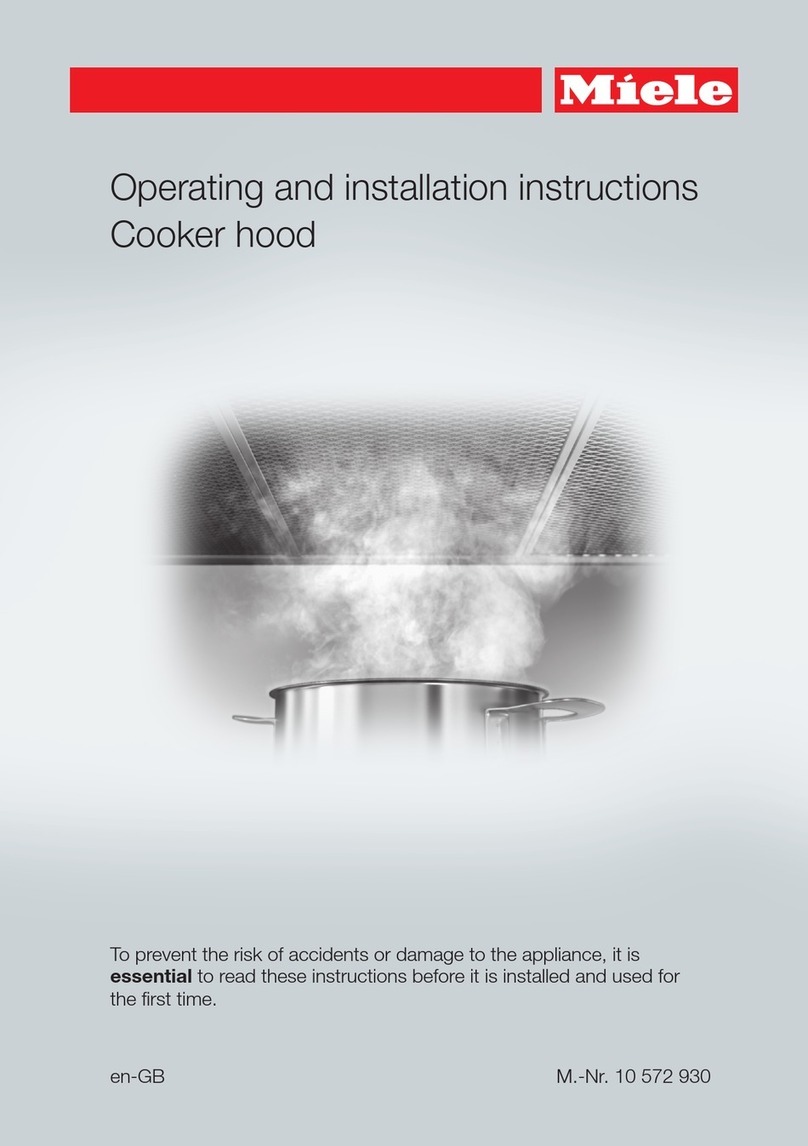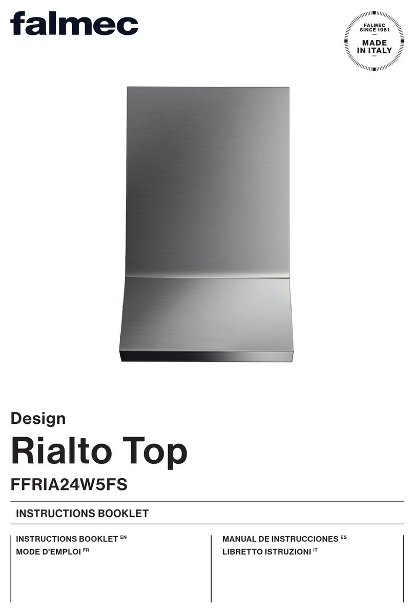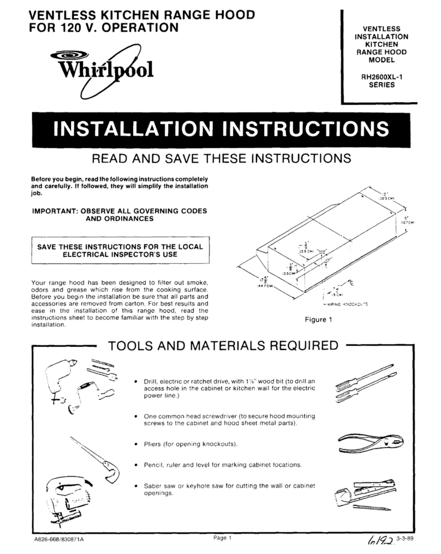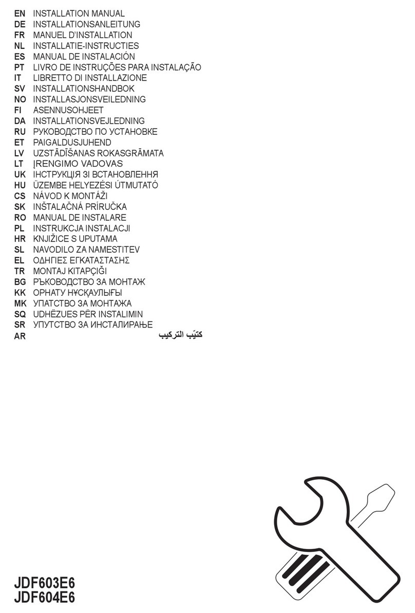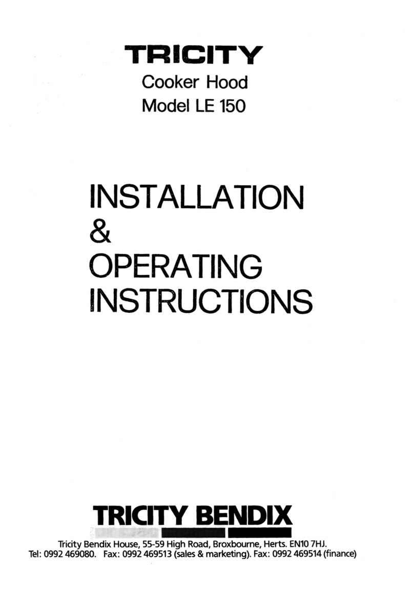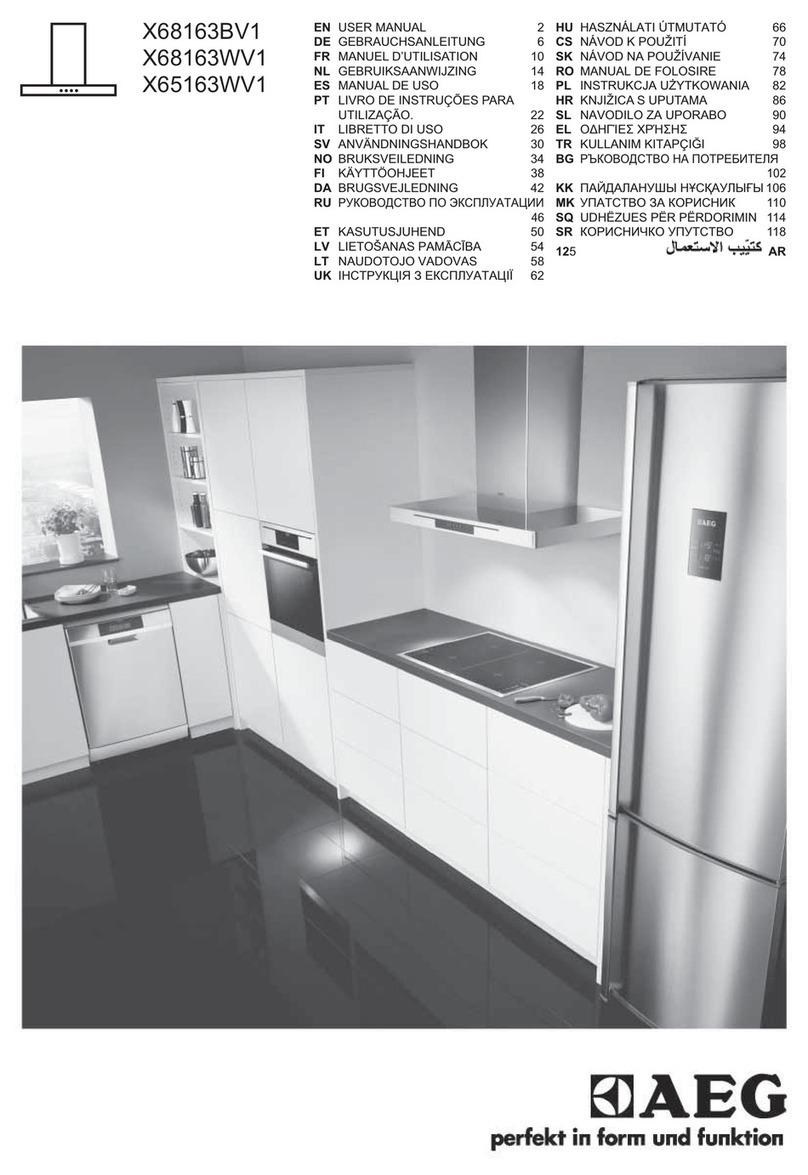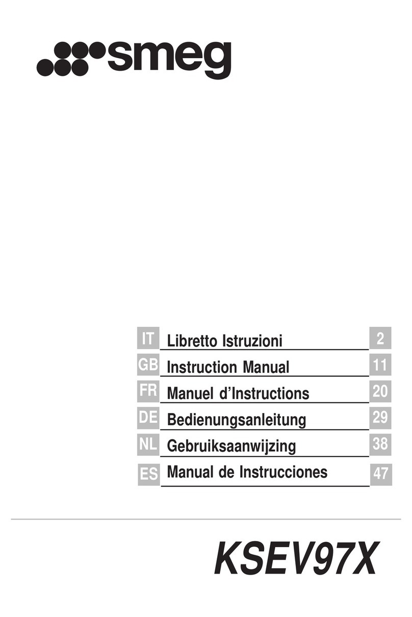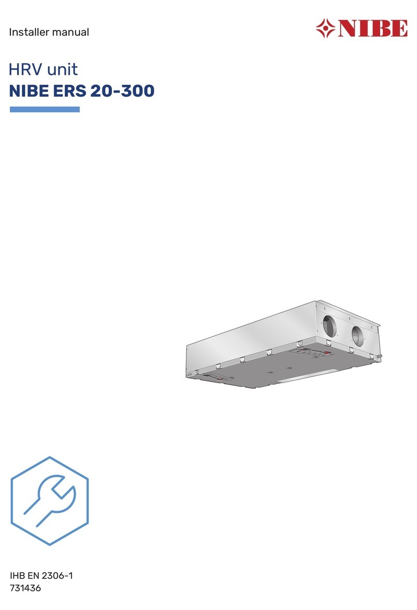
49-80520-7 9
ADVANCE PLANNING
Duct Install Planning
• This hood may be vented vertically through upper cabinets,
soffit or ceiling. A duct transition piece is supplied for vertical
H[KDXVW8VHORFDOO\VXSSOLHGHOERZVWRYHQWKRUL]RQWDOO\
through the rear wall.
• Use metal ductwork only.
'HWHUPLQHWKHH[DFWORFDWLRQRIWKHYHQWKRRG
3ODQWKHURXWHIRUYHQWLQJH[KDXVWWRWKHRXWGRRUV7R
PD[LPL]HWKHYHQWLODWLRQSHUIRUPDQFHRIWKHYHQWV\VWHP
1. Minimize the duct run length and number of transitions
and elbows.
2. Maintain a constant duct size.
3. Seal all joints with duct tape to prevent any leaks.
'RQRWXVHDQ\W\SHRIIOH[LEOHGXFWLQJ
• Use the shortest and straightest duct route possible.
,QVWDOODZDOOFDSRUURRIFDSZLWKGDPSHUDWWKHH[WHULRU
opening. Order the wall or roof cap and any transition
needed in advance.
• When applicable, install any makeup (replacement) air
system in accordance with local building code requirements.
Visit GEAppliances.com for available makeup air solutions.
Wall Framing for Adequate Support
• This vent hood is heavy. Adequate structural support must
be provided. The hood must be secured to vertical studs in
the wall. See page 14.
• We strongly recommend that the vent hood with duct cover
be on site before final framing and wall finishing. This will
also help to accurately locate the ductwork and electrical
service.
POWER SUPPLY
IMPORTANT -(Please read carefully)
WARNING:
FORPERSONAL SAFETY, THISAPPLIANCE MUSTBEPROPERLY
GROUNDED.
Removehouse fuse oropen circuitbreakerbefore beginning
installation.
'RQRWXVHDQH[WHQVLRQFRUGRUDGDSWHUSOXJZLWKWKLV
appliance.Follow National electricalcodes orprevailinglocal
codesand ordinances.
Electrical supply
Thisvent hood mustbe suppliedwith120V, 60 Hz,and
connectedto an individual,properly groundedbranchcircuit,
andprotected by a15 or20amp circuit breakerortime delay
fuse.
• Wiringmust be 2wire withground.
• Ifthe electrical supplydoes notmeetthe above
requirements,call a licensedelectrician beforeproceeding.
• Routehouse wiring asclose totheinstallation location as
possiblein the ceiling,soffit orwall.See page 13fordetails.
• Connectthe wiring tothe housewiringin accordance with
localcodes.
Grounding instructions
Thegrounding conductor mustbe connectedtoa ground
metal,permanent wiring system,or anequipment-grounding
terminalor lead onthe hood.
WARNING: The improperconnection of the
equipment-groundingconductor can resultin a riskofelectric shock.
Checkwith a qualifiedelectrician orservicerepresentativeif you are
indoubt whether theappliance isproperlygrounded..
DECORATIVE DUCT COVERS
Adecorative duct coveris availableto fit bothmodelwidths.
Theduct cover concealsthe ductworkrunningfrom the topof
thehood to theceiling orsoffit.The duct coverwillfit 8 ft.to10
ft.ceiling heights. Seepage 12fordetails.
Installation Instructions
